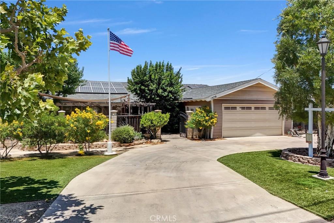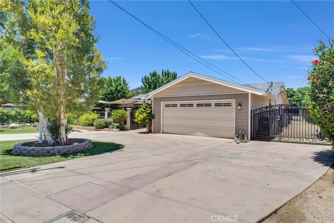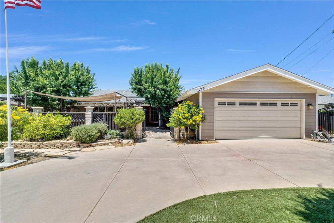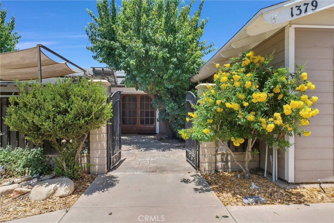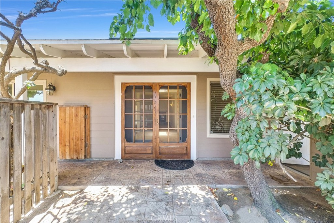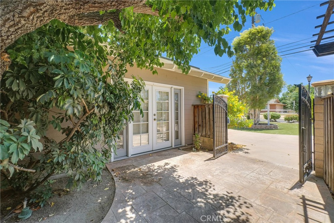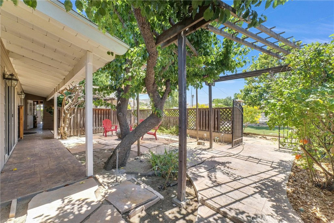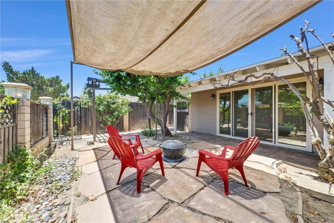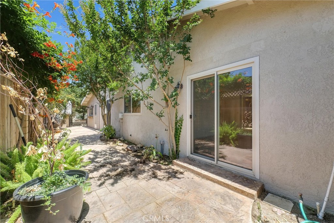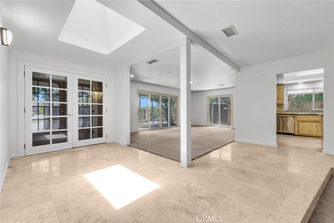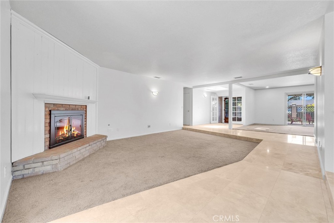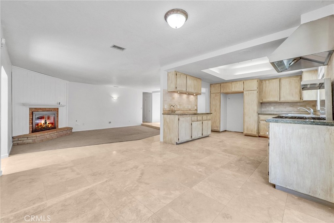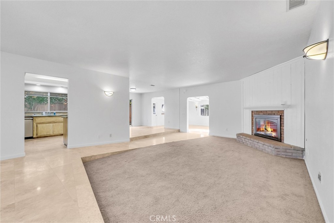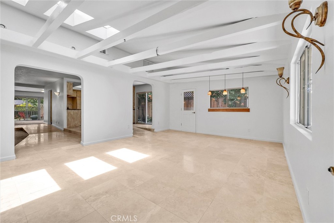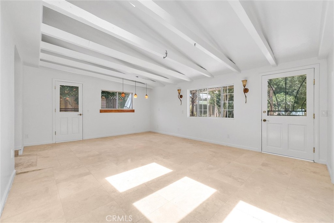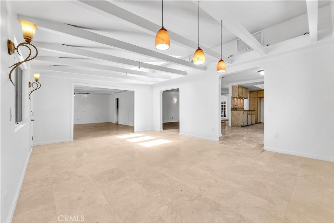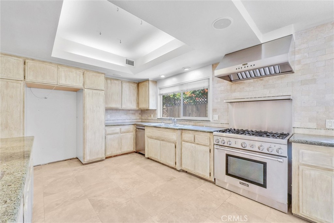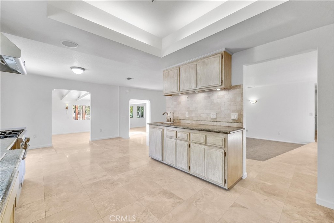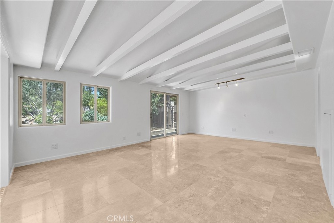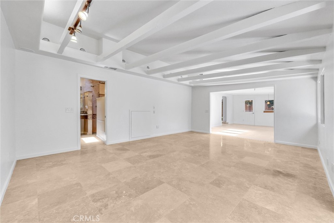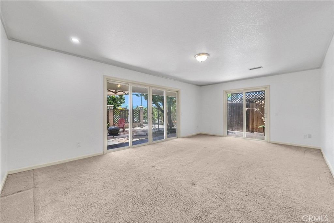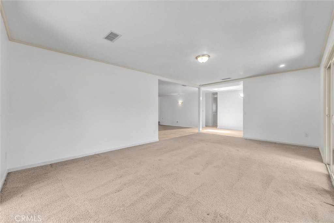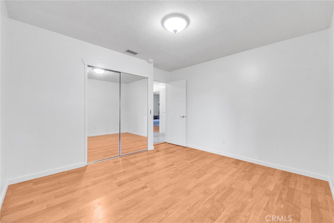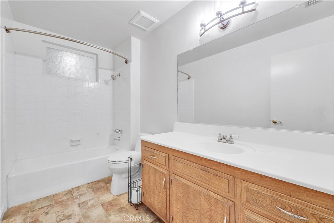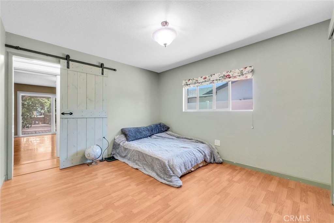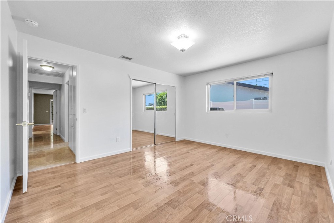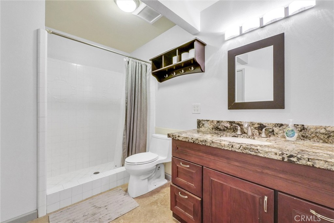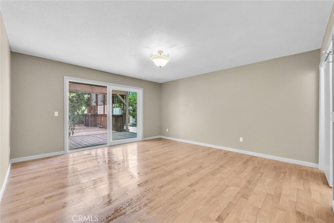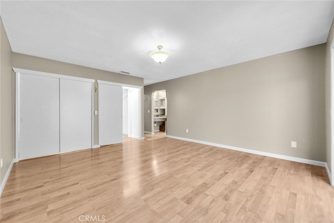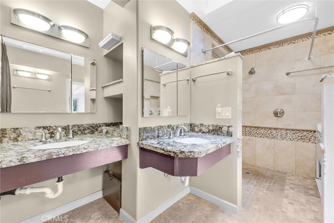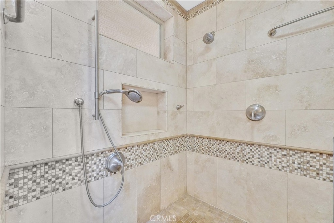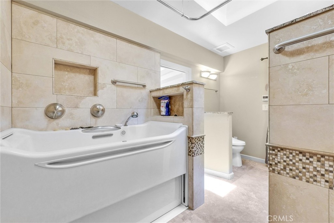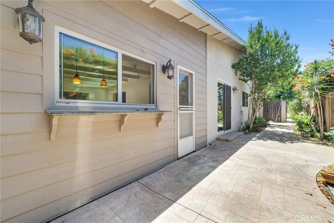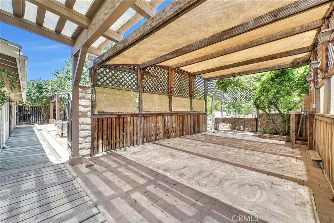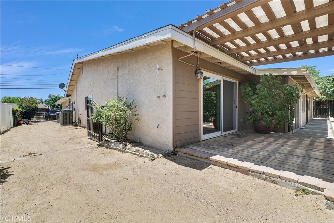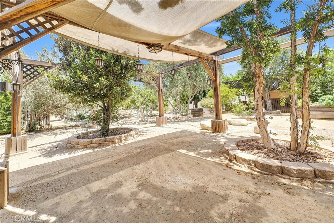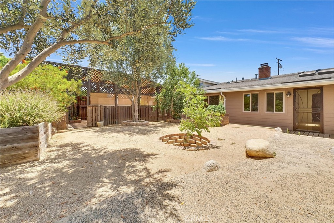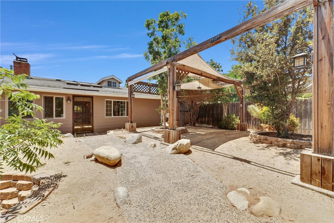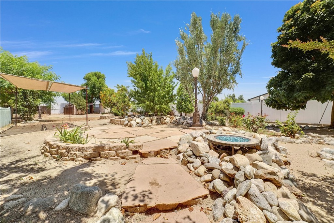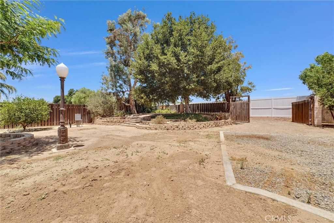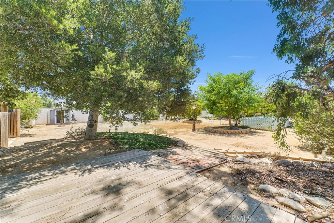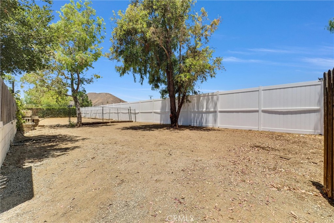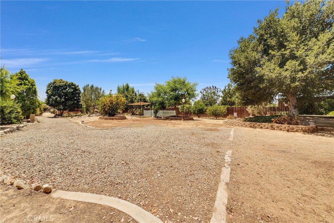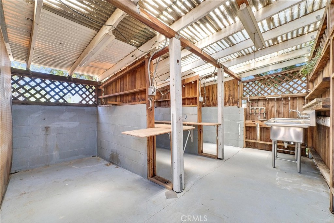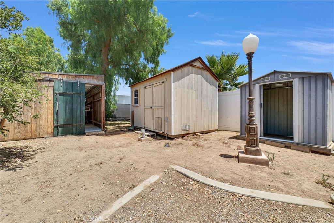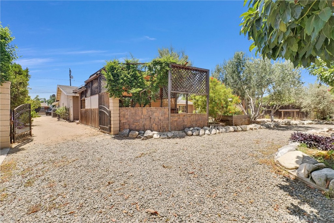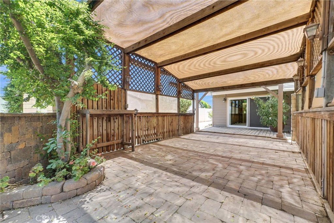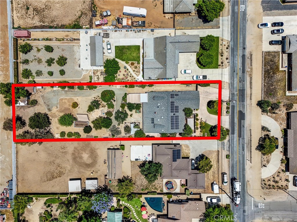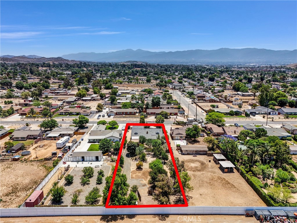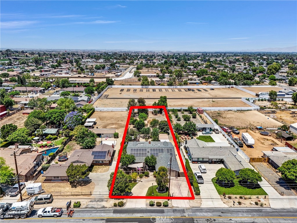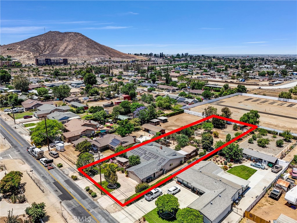Absolutely gorgeous, upgraded 2,919 sq ft single level home with 4 bedrooms and 3 baths on horse property with .55 acre lot. A circular driveway greets you to the property. Synthetic grass and low maintenance shrubbery adorn the front. Hardscape in front, side, and back of the property. A master suite with a master bath built to accommodate limited mobility needs. Special drop door Kohler tub with waterfall filler. 8 ft sliding door in master bedroom opens to the master patio and enclosed sanctuary. Barn door to proximal bedroom for den conversion or close off for bedroom. 3 good size bedrooms. and 2 full baths. Granite countertops in kitchen and two bathrooms. Travertine floors throughout the master bath, hallways, kitchen, dining and large backroom. Travertine incorporates ramps for easy access to wheelchairs throughout. Carpeting in living and family rooms. Laminate flooring in bedrooms and underlayment. Large kitchen with lots of custom cabinets and counter space. oversized natural gas pipe to service large oven. Gas extended to outside for hookup to barbecue grill. Solid core doors separate living area and sleeping area for sound abatement and fire retardation. Double pane windows. A whole house fan. Double insulated attic with plywood path for accessibility. Temperature control attic fan, and lighting in several locations. Attic platforms usable for storage. Copper piping throughout the house. Dual water heater setup. Tankless water heater in the attic feeds all 3 bathrooms. Cast iron sewer pipe from kitchen to main was re-sleeved 2 years ago. Backyard with semi-open enclosure with 3 stalls. Large utility sink and available drainage to a French drain. Several working hose bibs. upgraded 200A main electrical box. Light standards throughout back yard with additional 120V outlets. 7.36 KWP solar panels. Wrought iron gates enclose the entry area and courtyard to provide enjoyable sitting area. Sides of property are fenced with wood or wrought iron, and the back is fenced with vinyl. Garage with high end door, French door on side; utility sink with hot and cold water. RV access on the east side of house. Black and grey water disposal available as well as power. Backyard is great for entertaining. Drawings available providing the location of all underground utilities. Detailed drainage documentation and permitted structures which support the plans. A must-see property!
Property Details
Price:
$1,150,000
MLS #:
IG25133580
Status:
Active
Beds:
4
Baths:
3
Type:
Single Family
Subtype:
Single Family Residence
Neighborhood:
250norco
Listed Date:
Jun 13, 2025
Finished Sq Ft:
2,919
Lot Size:
23,958 sqft / 0.55 acres (approx)
Year Built:
1970
See this Listing
Schools
School District:
Corona-Norco Unified
Interior
Appliances
Dishwasher, Double Oven, Gas Range, Gas Water Heater, Instant Hot Water, Range Hood, Water Heater
Bathrooms
3 Full Bathrooms
Cooling
Central Air, Electric, ENERGY STAR Qualified Equipment, High Efficiency, SEER Rated 13-15, Whole House Fan
Flooring
Carpet, Laminate, Stone
Heating
Central, Forced Air
Laundry Features
Gas & Electric Dryer Hookup, In Garage
Exterior
Architectural Style
Traditional
Community Features
Horse Trails, Park, Stable(s)
Exterior Features
Sump Pump
Other Structures
Shed(s), Storage
Parking Features
Driveway, Garage, Garage Faces Front, Garage – Two Door, Garage Door Opener, RV Access/Parking
Parking Spots
2.00
Roof
Composition
Financial
Map
Community
- Address1379 5th Street Norco CA
- Neighborhood250 – Norco
- CityNorco
- CountyRiverside
- Zip Code92860
Subdivisions in Norco
Market Summary
Current real estate data for Single Family in Norco as of Oct 20, 2025
41
Single Family Listed
164
Avg DOM
616
Avg $ / SqFt
$1,248,468
Avg List Price
Property Summary
- 1379 5th Street Norco CA is a Single Family for sale in Norco, CA, 92860. It is listed for $1,150,000 and features 4 beds, 3 baths, and has approximately 2,919 square feet of living space, and was originally constructed in 1970. The current price per square foot is $394. The average price per square foot for Single Family listings in Norco is $616. The average listing price for Single Family in Norco is $1,248,468.
Similar Listings Nearby
1379 5th Street
Norco, CA

