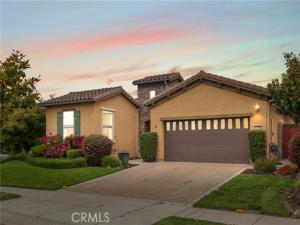Resort living at Trilogy Monarch Dunes! This former model Monterey plan is set on a desirable corner lot with a beautifully landscaped, park-like backyard and abundant natural light.
Inside, the flexible layout offers 2 bedrooms plus a bonus room with French doors — perfect for a home office, gym, or guest space. The open-concept great room features a cozy fireplace, dining nook, and a chef’s kitchen with granite counters, stone backsplash, and JennAir Euro-style appliances. Expansive windows in the living room, kitchen nook, and primary suite showcase the backyard views and bring the outdoors in.
Added highlights include solar power, built-in garage cabinets, and thoughtful upgrades throughout.
Living here means enjoying all the perks of Trilogy Monarch Dunes — a resort-style, all-ages community offering the Monarch Club, Adelina’s Bistro, Sandalwood Spa, fitness center, pickleball, tennis, and championship golf. Plus, Dignity Health Center is right in the neighborhood, providing convenient healthcare just minutes away.
Move-in ready, beautifully maintained, and located in one of the Central Coast’s most sought-after communities — this home captures the best of relaxed California living.
Inside, the flexible layout offers 2 bedrooms plus a bonus room with French doors — perfect for a home office, gym, or guest space. The open-concept great room features a cozy fireplace, dining nook, and a chef’s kitchen with granite counters, stone backsplash, and JennAir Euro-style appliances. Expansive windows in the living room, kitchen nook, and primary suite showcase the backyard views and bring the outdoors in.
Added highlights include solar power, built-in garage cabinets, and thoughtful upgrades throughout.
Living here means enjoying all the perks of Trilogy Monarch Dunes — a resort-style, all-ages community offering the Monarch Club, Adelina’s Bistro, Sandalwood Spa, fitness center, pickleball, tennis, and championship golf. Plus, Dignity Health Center is right in the neighborhood, providing convenient healthcare just minutes away.
Move-in ready, beautifully maintained, and located in one of the Central Coast’s most sought-after communities — this home captures the best of relaxed California living.
Property Details
Price:
$975,000
MLS #:
NS25169922
Status:
A
Beds:
2
Baths:
2
Type:
Single Family
Subtype:
Single Family Residence
Neighborhood:
npmo
Listed Date:
Oct 27, 2025
Finished Sq Ft:
1,676
Lot Size:
9,959 sqft / 0.23 acres (approx)
Year Built:
2013
See this Listing
Schools
School District:
San Luis Coastal Unified
Interior
Appliances
MW, RF, GR
Bathrooms
2 Full Bathrooms
Cooling
NO
Flooring
TILE, CARP
Heating
CF, FIR
Laundry Features
IN
Exterior
Community Features
SDW, SL, CRB, GOLF
Parking Spots
2
Security Features
SD, COD
Financial
HOA Fee
$377
HOA Fee 2
$119
HOA Frequency
MO
Map
Community
- AddressTrail View PL Lot 643 Nipomo CA
- CityNipomo
- CountySan Luis Obispo
- Zip Code93444
Subdivisions in Nipomo
Market Summary
Current real estate data for Single Family in Nipomo as of Nov 01, 2025
34
Single Family Listed
53
Avg DOM
587
Avg $ / SqFt
$1,291,996
Avg List Price
Property Summary
- Trail View PL Lot 643 Nipomo CA is a Single Family for sale in Nipomo, CA, 93444. It is listed for $975,000 and features 2 beds, 2 baths, and has approximately 1,676 square feet of living space, and was originally constructed in 2013. The current price per square foot is $582. The average price per square foot for Single Family listings in Nipomo is $587. The average listing price for Single Family in Nipomo is $1,291,996.
Similar Listings Nearby
Trail View PL Lot 643
Nipomo, CA


