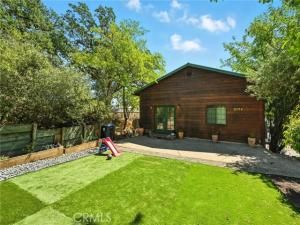Welcome to a home designed with entertaining in mind! From the moment you arrive, you’ll notice the expansive driveway offering room for 10+ vehicles—perfect for gatherings, holidays, or simply having plenty of space for your toys. The garage is 2-1/2 cars so there is room for a workshop, and it features oversized rollup doors; there also is a single carport for an extra covered parking space. Whether you need room outside or a boat, RV, or multiple cars, this property has the flexibility and parking capacity to make it easy.Step inside to a spacious main level that flows beautifully for hosting family and friends. The large kitchen has movable island and pantry, ideal for preparing meals. Serving big groups is a cinch in the dining area which has room for a long dining table. The adjoining living room with an open beam ceiling creates a warm, welcoming space to gather. A generous deck just off the living room provides beautiful lake views and a perfect place for morning coffee, evening sunsets, or entertaining outdoors. This thoughtfully designed home offers convenience with a main-level bedroom and full bathroom—great for guests, multigenerational living, or anyone who prefers fewer stairs. Downstairs, you’ll find a private primary suite featuring ample closet space and an en-suite bathroom. Another comfortable bedroom and a laundry room complete the lower level, ensuring practicality and privacy for everyday living. Adding to its value, this home is equipped with a durable metal roof built to last for decades, reducing long-term maintenance worries. Every detail is oriented toward functionality and ease, while still creating a warm and inviting atmosphere. Located within an easy commute to Ukiah, this property offers the best of both worlds: convenient access to town for work, shopping, and amenities, but without the higher Ukiah price tag. It’s a fantastic opportunity to own a versatile, entertainment-ready home with space to spare—inside and out. If you’ve been searching for a property that blends livability, durability, and plenty of room to host friends and family, this is it. Don’t miss the chance to enjoy lake views, generous parking, and a welcoming floor plan in one of the area’s most accessible locations.
Property Details
Price:
$414,000
MLS #:
LC25191627
Status:
Active
Beds:
4
Baths:
2
Type:
Single Family
Subtype:
Single Family Residence
Neighborhood:
lcnic
Listed Date:
Oct 8, 2025
Finished Sq Ft:
1,932
Lot Size:
16,988 sqft / 0.39 acres (approx)
Year Built:
1972
See this Listing
Schools
School District:
Upper Lake Union
Interior
Appliances
ER
Bathrooms
2 Full Bathrooms
Cooling
WW
Flooring
TILE, LAM, WOOD
Heating
KER
Laundry Features
IR
Exterior
Community
55+
Community Features
RUR
Parking Spots
12
Roof
MTL
Security Features
SD, COD
Financial
Map
Community
Market Summary
Current real estate data for Single Family in Nice as of Nov 08, 2025
13
Single Family Listed
64
Avg DOM
187
Avg $ / SqFt
$296,085
Avg List Price
Property Summary
- Springe ST Lot 83A Nice CA is a Single Family for sale in Nice, CA, 95464. It is listed for $414,000 and features 4 beds, 2 baths, and has approximately 1,932 square feet of living space, and was originally constructed in 1972. The current price per square foot is $214. The average price per square foot for Single Family listings in Nice is $187. The average listing price for Single Family in Nice is $296,085.
Similar Listings Nearby
Springe ST Lot 83A
Nice, CA


