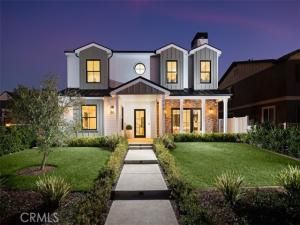Set in the center of Newport Heights, 430 Tustin Avenue presents a newly built residence that balances refined design with everyday livability. The layout has been carefully composed to support both formal hosting and relaxed daily use.
A defined entry sequence introduces the interiors and opens to a connected arrangement of living, dining, and kitchen spaces. The kitchen serves as the anchor of the main level, outfitted with custom cabinetry, a full suite of Thermador appliances, a large walk-in pantry, and a separate Butler’s pantry that services the dining room. The generous island and adjacent dining nook transition to the rear yard through a wall of bi-fold doors, expanding the entertaining space to include a built-in barbecue and landscaped outdoor lounge.
Four en-suite bedrooms are positioned on the second level, including a primary suite with a fireplace, substantial walk-in closet, and a spa-inspired bath. Each secondary bedroom includes its own bathroom and walk-in closet, providing privacy and functionality for family or guests. A dedicated laundry room completes the upper level.
Additional features include a main-level office, wide-plank wood flooring, integrated storage throughout, a three-car garage, and solar energy.
From this location, access to local parks, top-rated schools, boutique retail, and the Newport Harbor waterfront is direct and convenient—placing residential amenities, the beach, and dining all within minutes.
430 Tustin Avenue offers the advantages of new construction, thoughtful planning, and timeless material selection in one of Newport Beach’s most established neighborhoods.
A defined entry sequence introduces the interiors and opens to a connected arrangement of living, dining, and kitchen spaces. The kitchen serves as the anchor of the main level, outfitted with custom cabinetry, a full suite of Thermador appliances, a large walk-in pantry, and a separate Butler’s pantry that services the dining room. The generous island and adjacent dining nook transition to the rear yard through a wall of bi-fold doors, expanding the entertaining space to include a built-in barbecue and landscaped outdoor lounge.
Four en-suite bedrooms are positioned on the second level, including a primary suite with a fireplace, substantial walk-in closet, and a spa-inspired bath. Each secondary bedroom includes its own bathroom and walk-in closet, providing privacy and functionality for family or guests. A dedicated laundry room completes the upper level.
Additional features include a main-level office, wide-plank wood flooring, integrated storage throughout, a three-car garage, and solar energy.
From this location, access to local parks, top-rated schools, boutique retail, and the Newport Harbor waterfront is direct and convenient—placing residential amenities, the beach, and dining all within minutes.
430 Tustin Avenue offers the advantages of new construction, thoughtful planning, and timeless material selection in one of Newport Beach’s most established neighborhoods.
Property Details
Price:
$5,995,000
MLS #:
OC25257066
Status:
Active
Beds:
4
Baths:
5
Type:
Single Family
Subtype:
Single Family Residence
Neighborhood:
n6
Listed Date:
Nov 10, 2025
Finished Sq Ft:
4,373
Lot Size:
6,375 sqft / 0.15 acres (approx)
Year Built:
2023
See this Listing
Schools
School District:
Newport Mesa Unified
Elementary School:
Newport Heights
Middle School:
Horace Ensign
High School:
Newport Harbor
Interior
Bathrooms
4 Full Bathrooms, 1 Half Bathroom
Cooling
CA
Flooring
WOOD
Heating
FA, CF
Laundry Features
IR
Exterior
Architectural Style
CRF
Community Features
SL, SUB, PARK
Parking Spots
3
Financial
Map
Community
- AddressTustin AV Lot 8 Newport Beach CA
- CityNewport Beach
- CountyOrange
- Zip Code92627
Subdivisions in Newport Beach
- 28th Street Marina TESM
- Back Bay Anniversary Homes BBAN
- Back Bay Custom Homes BBCS
- Balboa Island – Collins Island BALC
- Balboa Island – Main Island BALM
- Balboa One Ford Road OFBB
- Balboa Peninsula Point BLPP
- Balboa Peninsula Residential BALP
- Bayridge BRID
- Bayside Cove BCOV
- Bayside Village BAYV
- Bayview Terrace BVTR
- Beacon Bay BEAC
- Belcourt Custom BLCS
- Big Canyon Custom BCCS
- Big Canyon Deane BCDN
- Big Canyon Villa BCVA
- Bluffs Homes on the Bay BNHB
- Bluffs Original BORI
- Bluffs Park Homes BNPK
- Bluffs Plaza Area BOPL
- Bluffs Tennis Villas BNTV
- Cannery Village Mobile Park CVMP
- Castaways CAST
- Central Newport CNEW
- Cherry Lake Estates UBLE
- Cliffhaven CLIF
- Dover Shores DSAM
- Eastbluff – Lusk EBLK
- Eastbluff – Macco EBMO
- Harbor Cove Promenade HCPM
- Harbor Island “”Drive”” HIDC
- Harbor Island HARI
- Harbor Ridge Crest HRCR
- Harbor Ridge Custom HRCS
- Harbor View Homes HVHM
- Kings Road KGRD
- Lido Building #601 L601
- Lido Island LIDO
- Lido Peninsula LIPN
- Madison BCYM
- Newport Crest NEWC
- Newport Glen NGLN
- Newport Heights NEWH
- Newport Shores NEWS
- Newport Terrace NEWT
- Promontory Bay PBAY
- Providence OFPV
- Santa Ana Heights Residential SAHR
- Sea Faire Condos SEAF
- Sea Island – Lusk SILK
- Seashore Townhomes SSTH
- Seaview SEAV
- Summer House OFSH
- Versailles VERS
- Villa Balboa VBAL
- Villa Point VILP
- West Newport Beach WSNB
- Westcliff Villa CWWV
- Wyndover Bay BCYW
Market Summary
Current real estate data for Single Family in Newport Beach as of Nov 20, 2025
199
Single Family Listed
41
Avg DOM
1,055
Avg $ / SqFt
$3,241,065
Avg List Price
Property Summary
- Tustin AV Lot 8 Newport Beach CA is a Single Family for sale in Newport Beach, CA, 92627. It is listed for $5,995,000 and features 4 beds, 5 baths, and has approximately 4,373 square feet of living space, and was originally constructed in 2023. The current price per square foot is $1,371. The average price per square foot for Single Family listings in Newport Beach is $1,055. The average listing price for Single Family in Newport Beach is $3,241,065.
Similar Listings Nearby
Tustin AV Lot 8
Newport Beach, CA


