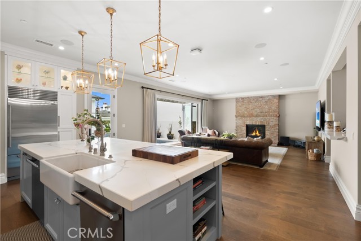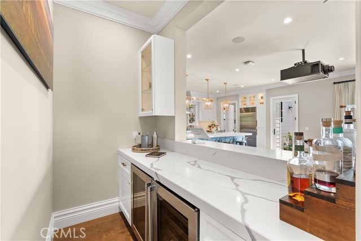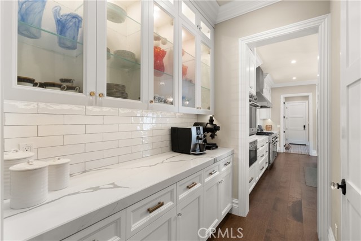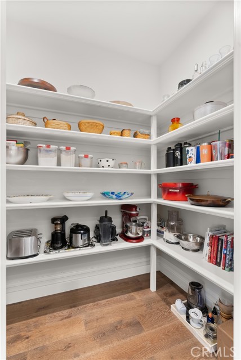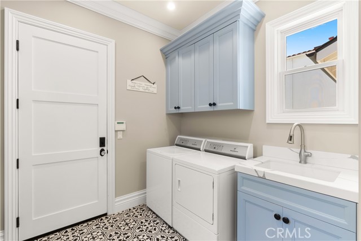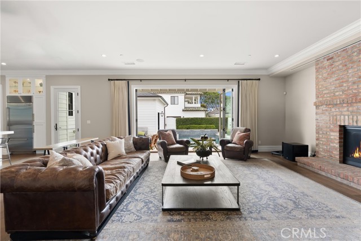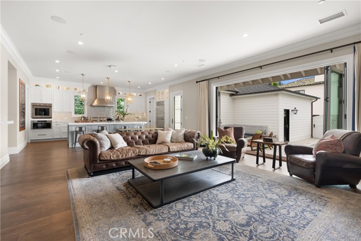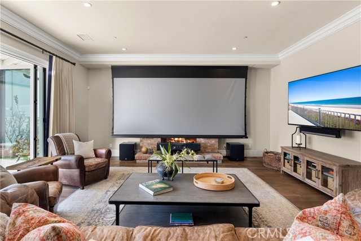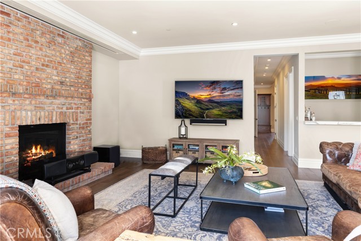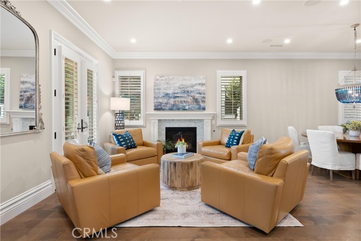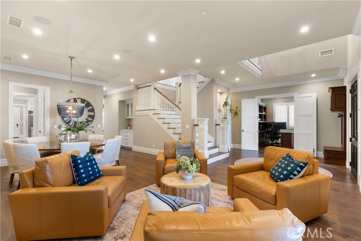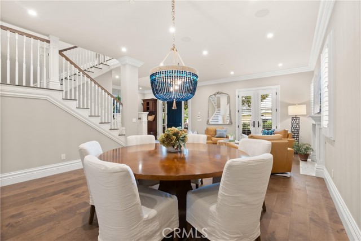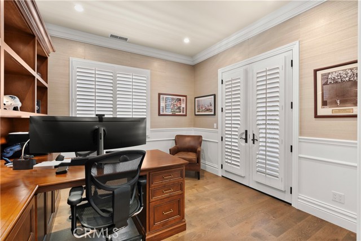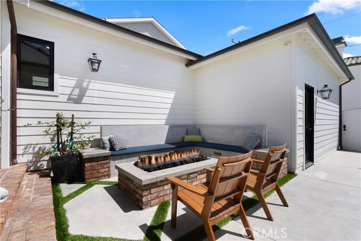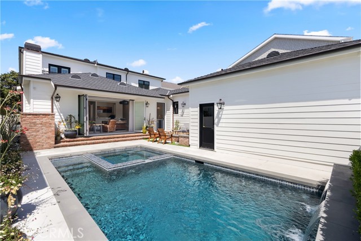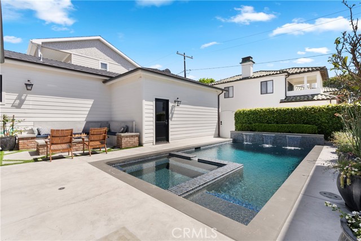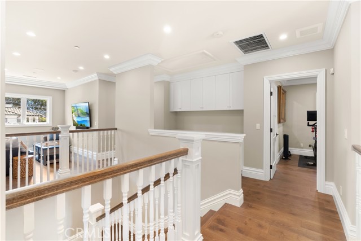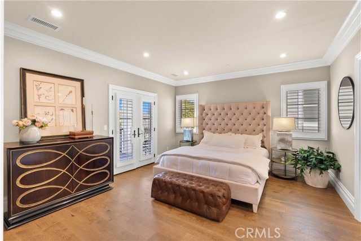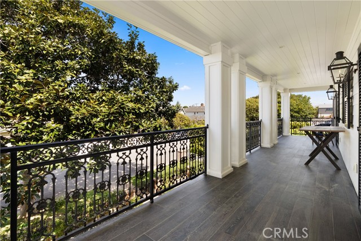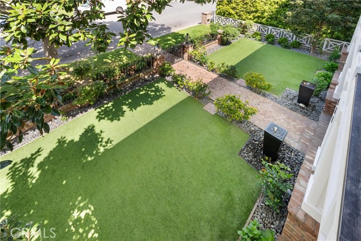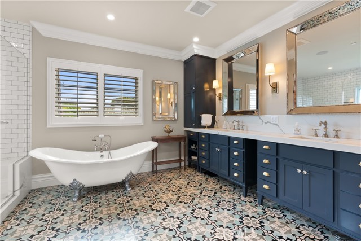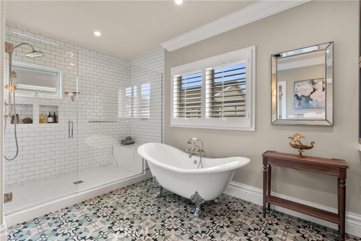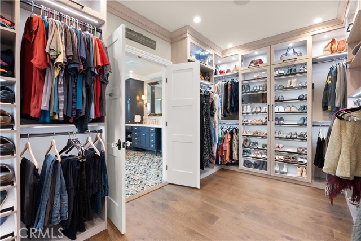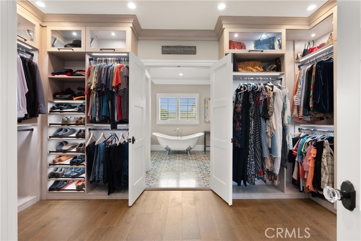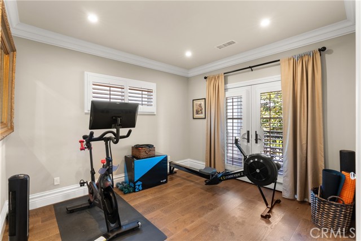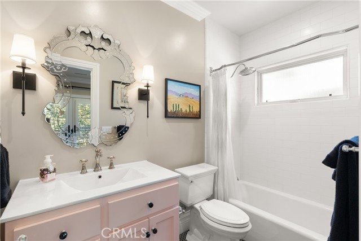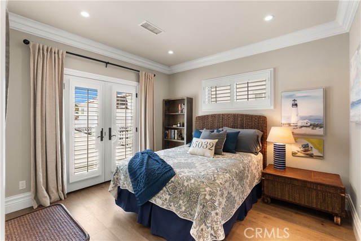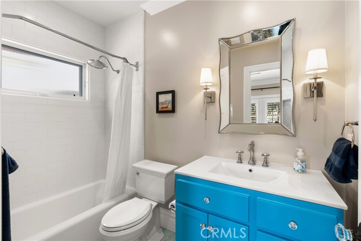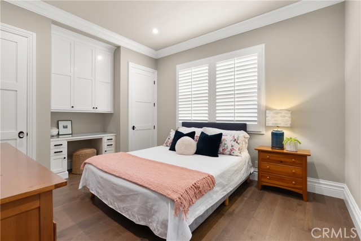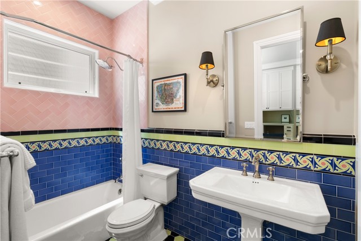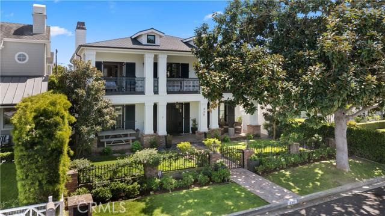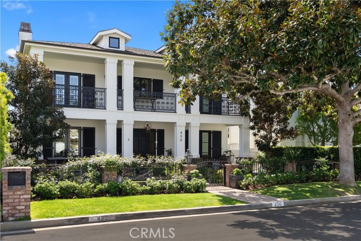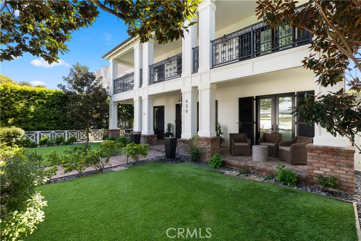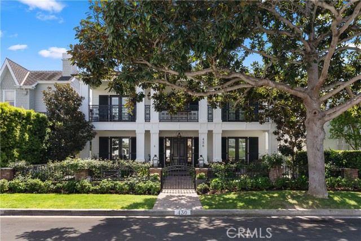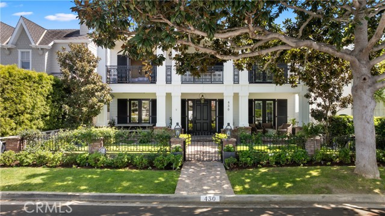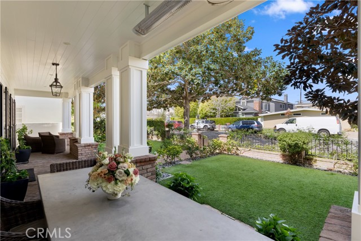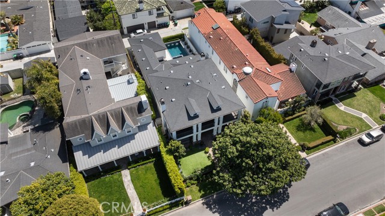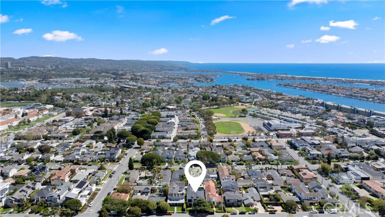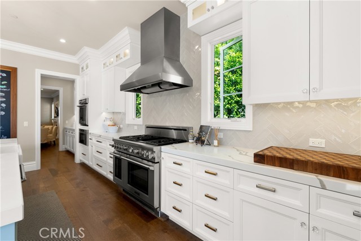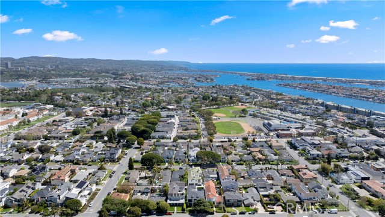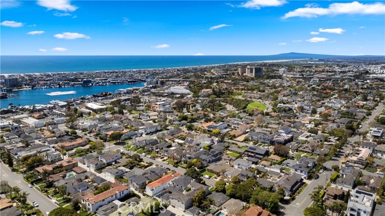Nestled in one of Newport Heights’ most coveted enclaves, this exquisite custom home blends timeless architectural elegance with warm and contemporary charm. Meticulously crafted with an uncompromising dedication to detail, this residence captures well-appointed everyday living and effortless entertaining.
The classic façade with Bevolo gas-lit exterior lanterns, a heritage Magnolia tree and inviting front porch delivers striking curb appeal. Inside, the home unfolds effortlessy, rich natural textures, custom millwork, stone accents, and built-ins echo the principles of thoughtful modern farmhouse design while state-of-the-art systems add seamless modern functionality. Ten-foot ceilings offer a bright, airy and spacious feel, yet the home is balanced with comfortable and relaxed living.
The chef’s kitchen is outfitted with top-of-the-line Thermador and Sub-Zero appliances, 2 dishwashers, 3 ovens, an ice maker, and a 48” range. A spacious island with seating, 36” ceramic farm sink, walk-in pantry, and butler’s pantry. The kitchen flows seamlessly into the expansive great room/media lounge, where a 200” drop-down theater screen, 4K projector, and 75” wall-mounted TV create a world-class entertainment experience.
Oversized folding glass doors opening to a private backyard oasis. Enjoy nights around the built-in fire pit or relax in the pool or spa, this yard is designed for year-round enjoyment.
Each of the four ensuite bedrooms is generously sized and thoughtfully appointed. The primary suite is a private sanctuary, featuring a spa-inspired bathroom, walk-in closet with custom built-in’s
Additional highlights include: Two interior gas fireplaces, Family dining area, Built-in bar and two wine refrigerators, Advanced Crestron smart home, automation, Integrated audio, lighting, climate, and security systems, Water filtration and softening systems, Dedicated laundry room, Finished garage with epoxy flooring, A/C unit, and custom racking system, Copper rain gutters and down spouts, Side yard/dog run and more.
With thoughtful design that honors tradition while embracing innovation, this home perfectly balances the aesthetics of modern farmhouse living with the comforts of cutting-edge technology.
Located just minutes from award-winning schools, Lido Marina Village, the beach, the bay, and 17th Street’s vibrant shops and restaurants , this home offers the ultimate in coastal luxury and convenience.
The classic façade with Bevolo gas-lit exterior lanterns, a heritage Magnolia tree and inviting front porch delivers striking curb appeal. Inside, the home unfolds effortlessy, rich natural textures, custom millwork, stone accents, and built-ins echo the principles of thoughtful modern farmhouse design while state-of-the-art systems add seamless modern functionality. Ten-foot ceilings offer a bright, airy and spacious feel, yet the home is balanced with comfortable and relaxed living.
The chef’s kitchen is outfitted with top-of-the-line Thermador and Sub-Zero appliances, 2 dishwashers, 3 ovens, an ice maker, and a 48” range. A spacious island with seating, 36” ceramic farm sink, walk-in pantry, and butler’s pantry. The kitchen flows seamlessly into the expansive great room/media lounge, where a 200” drop-down theater screen, 4K projector, and 75” wall-mounted TV create a world-class entertainment experience.
Oversized folding glass doors opening to a private backyard oasis. Enjoy nights around the built-in fire pit or relax in the pool or spa, this yard is designed for year-round enjoyment.
Each of the four ensuite bedrooms is generously sized and thoughtfully appointed. The primary suite is a private sanctuary, featuring a spa-inspired bathroom, walk-in closet with custom built-in’s
Additional highlights include: Two interior gas fireplaces, Family dining area, Built-in bar and two wine refrigerators, Advanced Crestron smart home, automation, Integrated audio, lighting, climate, and security systems, Water filtration and softening systems, Dedicated laundry room, Finished garage with epoxy flooring, A/C unit, and custom racking system, Copper rain gutters and down spouts, Side yard/dog run and more.
With thoughtful design that honors tradition while embracing innovation, this home perfectly balances the aesthetics of modern farmhouse living with the comforts of cutting-edge technology.
Located just minutes from award-winning schools, Lido Marina Village, the beach, the bay, and 17th Street’s vibrant shops and restaurants , this home offers the ultimate in coastal luxury and convenience.
Property Details
Price:
$5,295,000
MLS #:
NP25142990
Status:
Pending
Beds:
4
Baths:
5
Type:
Single Family
Subtype:
Single Family Residence
Subdivision:
Newport Heights NEWH
Neighborhood:
n6
Listed Date:
Jun 26, 2025
Finished Sq Ft:
3,873
Lot Size:
6,375 sqft / 0.15 acres (approx)
Year Built:
2018
See this Listing
Schools
School District:
Newport Mesa Unified
Interior
Appliances
DW, IM, MW, RF, WP, WLR, GO, GR, _6BS, CO, WHU
Bathrooms
4 Full Bathrooms, 1 Half Bathroom
Cooling
CA, ZN
Flooring
WOOD
Heating
FA, ZN, CF
Laundry Features
GAS, IR, WH
Exterior
Architectural Style
GEO
Community Features
PARK
Construction Materials
UNK
Exterior Features
LIT, RG
Parking Spots
2
Roof
CMP
Security Features
SS, SD, COD
Financial
Map
Community
- AddressAliso AV Lot 8 Newport Beach CA
- SubdivisionNewport Heights (NEWH)
- CityNewport Beach
- CountyOrange
- Zip Code92663
Subdivisions in Newport Beach
- 28th Street Marina TESM
- Back Bay Anniversary Homes BBAN
- Back Bay Custom Homes BBCS
- Balboa Island – Collins Island BALC
- Balboa Island – Main Island BALM
- Balboa One Ford Road OFBB
- Balboa Peninsula Point BLPP
- Balboa Peninsula Residential BALP
- Bayridge BRID
- Bayside Cove BCOV
- Bayside Village BAYV
- Bayview Terrace BVTR
- Beacon Bay BEAC
- Belcourt Custom BLCS
- Big Canyon Custom BCCS
- Big Canyon Deane BCDN
- Big Canyon Villa BCVA
- Bluffs Homes on the Bay BNHB
- Bluffs Original BORI
- Bluffs Park Homes BNPK
- Bluffs Plaza Area BOPL
- Bluffs Tennis Villas BNTV
- Cannery Village Mobile Park CVMP
- Castaways CAST
- Central Newport CNEW
- Cherry Lake Estates UBLE
- Cliffhaven CLIF
- Dover Shores DSAM
- Eastbluff – Lusk EBLK
- Eastbluff – Macco EBMO
- Harbor Cove Promenade HCPM
- Harbor Island “”Drive”” HIDC
- Harbor Island HARI
- Harbor Ridge Crest HRCR
- Harbor Ridge Custom HRCS
- Harbor View Homes HVHM
- Kings Road KGRD
- Lido Building #601 L601
- Lido Island LIDO
- Lido Peninsula LIPN
- Madison BCYM
- Newport Crest NEWC
- Newport Glen NGLN
- Newport Heights NEWH
- Newport Shores NEWS
- Newport Terrace NEWT
- Promontory Bay PBAY
- Providence OFPV
- Santa Ana Heights Residential SAHR
- Sea Faire Condos SEAF
- Sea Island – Lusk SILK
- Seashore Townhomes SSTH
- Seaview SEAV
- Summer House OFSH
- Versailles VERS
- Villa Balboa VBAL
- Villa Point VILP
- West Newport Beach WSNB
- Westcliff Villa CWWV
- Wyndover Bay BCYW
Market Summary
Current real estate data for Single Family in Newport Beach as of Nov 20, 2025
193
Single Family Listed
39
Avg DOM
1,048
Avg $ / SqFt
$3,096,861
Avg List Price
Property Summary
- Located in the Newport Heights (NEWH) subdivision, Aliso AV Lot 8 Newport Beach CA is a Single Family for sale in Newport Beach, CA, 92663. It is listed for $5,295,000 and features 4 beds, 5 baths, and has approximately 3,873 square feet of living space, and was originally constructed in 2018. The current price per square foot is $1,367. The average price per square foot for Single Family listings in Newport Beach is $1,048. The average listing price for Single Family in Newport Beach is $3,096,861.
Similar Listings Nearby
Aliso AV Lot 8
Newport Beach, CA


