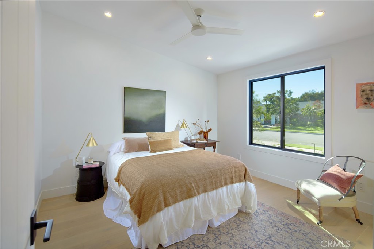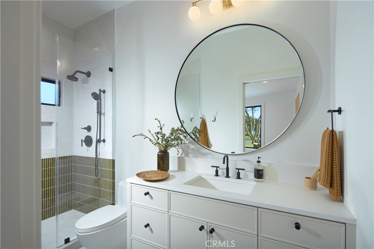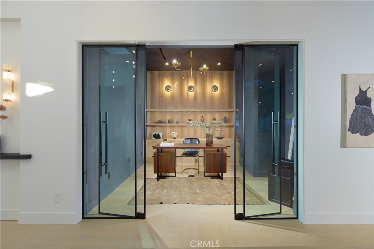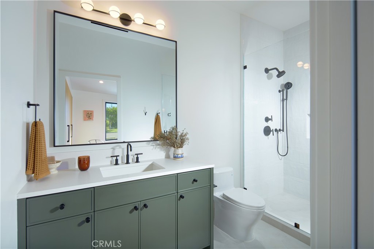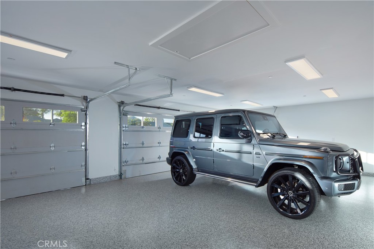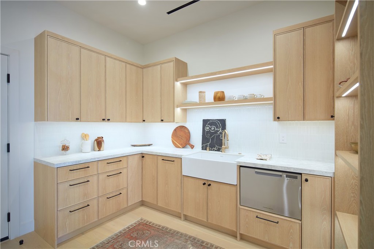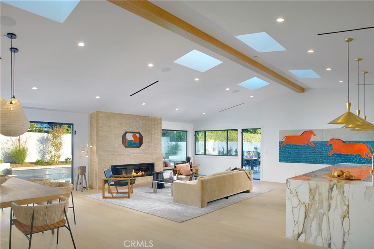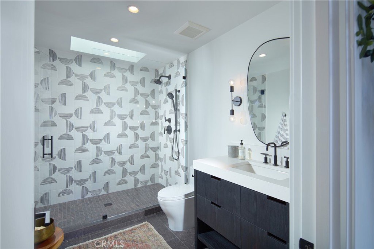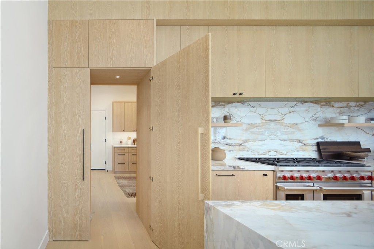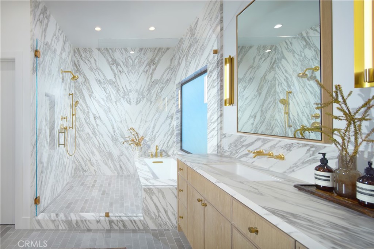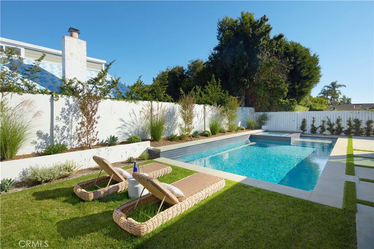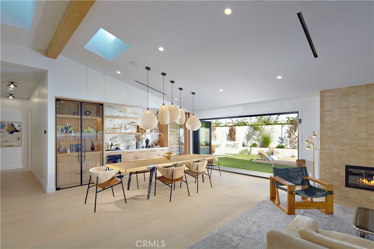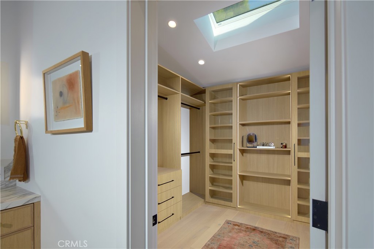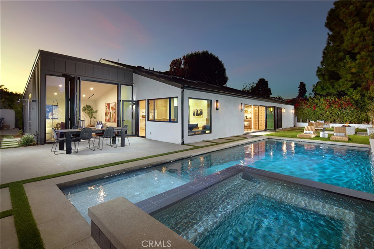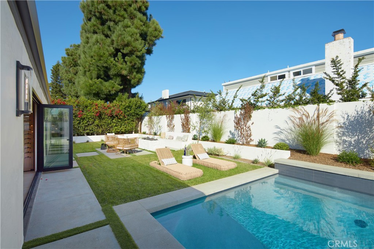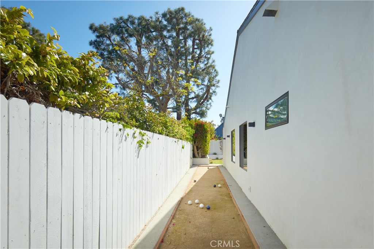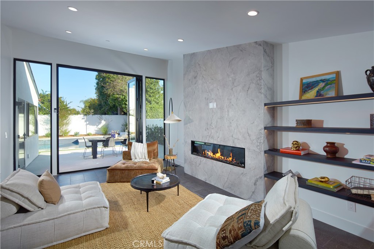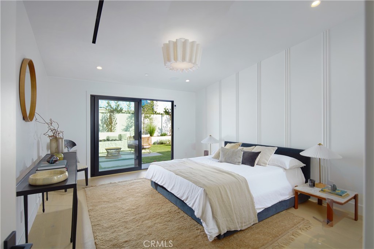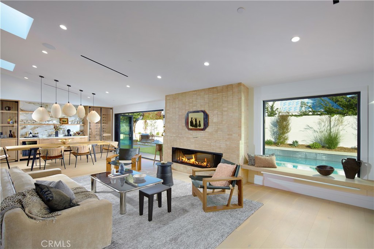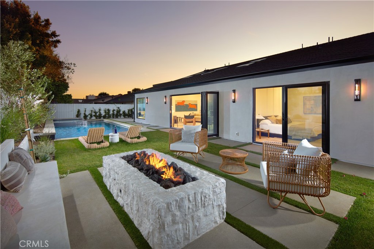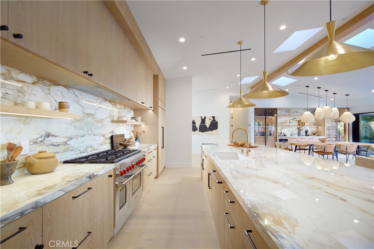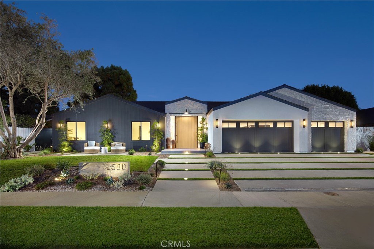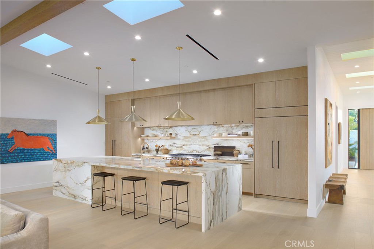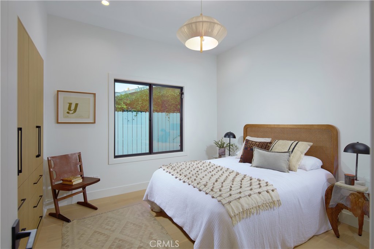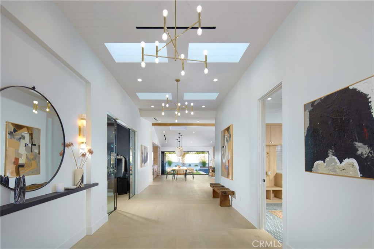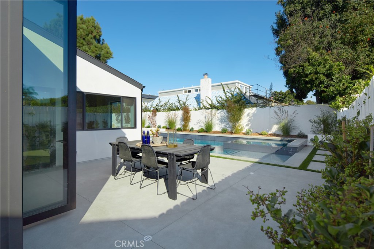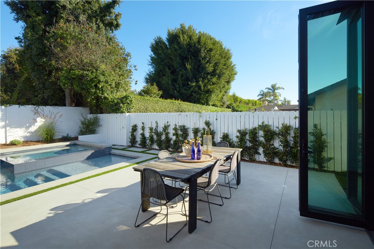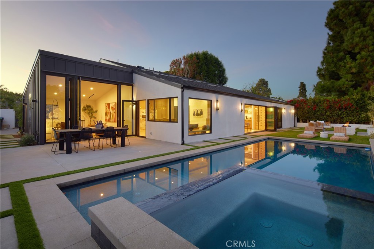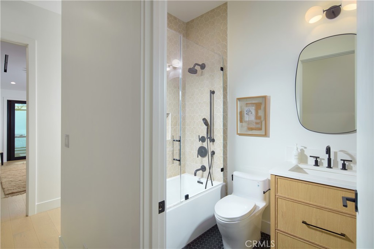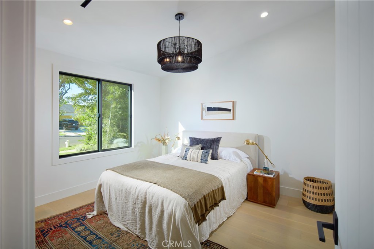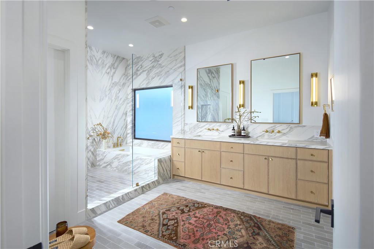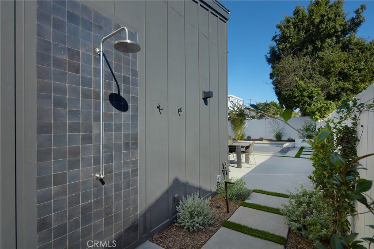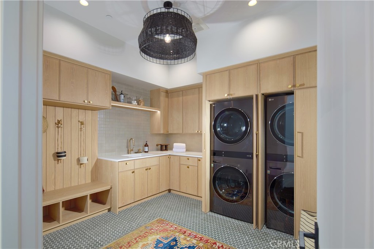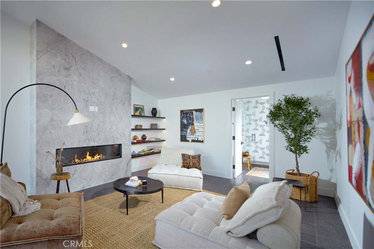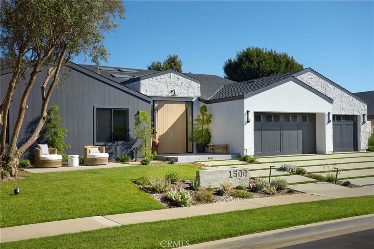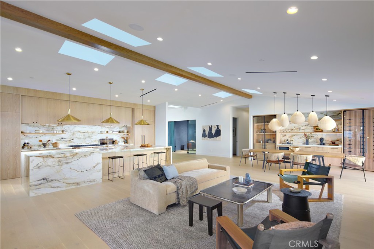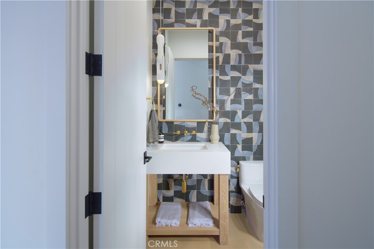Airy, open, and undeniably inviting, this single-level contemporary home enjoys a coveted location in Newport Beach’s Bay Crest South/Dover Shores community. Displaying the talents of LL Design and Well Done Builders, this showpiece residence accommodates four bedrooms and five-and-one-half bathrooms on over 10,000 square feet of grounds. Enter through a striking white oak pivot door into a grand foyer, where natural light cascades through skylights, illuminating custom hardwood floors. High ceilings and expansive windows further bathe the interiors in sunlight, highlighting magazine-worthy details throughout. The open dining area, complete with a wine cellar and cozy, fireplace-centered living room, is served by a gourmet kitchen showcasing bespoke cabinetry, an impressive 14 foot island, and top-of-the-line Sub-Zero appliances. Porcelain countertops and a matching backsplash add a touch of elegance to this culinary space. The kitchen seamlessly integrates a concealed door leading to a spacious butler''s pantry, complete with a sink, Fisher &' Paykel dishwasher, ample cabinetry, and direct garage access. A private office, distinguished by a wood-paneled accent wall and custom light fixtures, offers a comfortable work-from home environment. Serenity and luxury define the primary suite, where a spa-like bath retreat includes a deep soaking tub, oversized walk-in shower framed in floor-to-ceiling stone, and a custom skylit closet. Three additional bedrooms, each with a built-in closet, provide versatile spaces for guests, with two featuring en suite baths. Step into a sprawling backyard designed for relaxation and gatherings. Anchored by a cozy firepit, the outdoor space also includes a separate pool
room with a fireplace and en-suite bath. A sparkling pool, relaxing spa, bocce ball court, lush landscaping, and an outdoor shower shape a private oasis, perfect for both entertaining and unwinding. North Star Beach is just around the corner, and the Newport Aquatics Center, award-winning schools, Fashion Island’s shops and restaurants, and Newport Harbor are minutes away.
room with a fireplace and en-suite bath. A sparkling pool, relaxing spa, bocce ball court, lush landscaping, and an outdoor shower shape a private oasis, perfect for both entertaining and unwinding. North Star Beach is just around the corner, and the Newport Aquatics Center, award-winning schools, Fashion Island’s shops and restaurants, and Newport Harbor are minutes away.
Property Details
Price:
$30,000
MLS #:
NP25134925
Status:
Active
Beds:
4
Baths:
6
Type:
Rental
Subtype:
Single Family Residence
Subdivision:
Baycrest South BCSO
Neighborhood:
n7westbaysantaanaheights
Listed Date:
Jun 16, 2025
Finished Sq Ft:
3,721
Lot Size:
10,195 sqft / 0.23 acres (approx)
Year Built:
2024
See this Listing
Schools
School District:
Newport Mesa Unified
Interior
Appliances
6 Burner Stove, Double Oven, Freezer, Gas Cooktop, Microwave, Range Hood, Refrigerator
Bathrooms
5 Full Bathrooms, 1 Half Bathroom
Cooling
Central Air
Flooring
Wood
Heating
Central
Laundry Features
Individual Room, Inside
Exterior
Architectural Style
Custom Built
Community Features
Curbs, Sidewalks
Exterior Features
Lighting
Parking Features
Direct Garage Access, Driveway, Garage, Garage Faces Front, Garage – Two Door
Parking Spots
3.00
Financial
Map
Community
- Address1500 Lincoln Lane Newport Beach CA
- NeighborhoodN7 – West Bay – Santa Ana Heights
- SubdivisionBaycrest South (BCSO)
- CityNewport Beach
- CountyOrange
- Zip Code92660
Subdivisions in Newport Beach
- Back Bay Anniversary Homes BBAN
- Balboa Coves BLCV
- Balboa Island – Collins Island BALC
- Balboa Island – Little Island BALL
- Balboa Island – Main Island BALM
- Balboa One Ford Road OFBB
- Balboa Peninsula
- Balboa Peninsula Point BLPP
- Balboa Peninsula Residential BALP
- Baycrest ""L"" Series BCL
- Baycrest South BCSO
- Bayridge BRID
- Bayshores BSHR
- Bayside Village BAYV
- Bayview Terrace BVTR
- Beacon Bay BEAC
- Beacon Court BECT
- Belcourt Custom BLCS
- Belcourt Hill BLHL
- Belcourt Terrace BLTR
- Belcourt Towne Collection BLTC
- Big Canyon Broadmoor BCBM
- Big Canyon Custom BCCS
- Big Canyon Deane BCDN
- Big Canyon McLain BCMC
- Big Canyon Villa BCVA
- Bluffs Homes on the Bay BNHB
- Bluffs Original BORI
- Bluffs Park Homes BNPK
- Bluffs Tennis Villas BNTV
- Cannery Village Mobile Park CVMP
- Central Newport CNEW
- Cherry Lake Estates UBLE
- Cliffhaven CLIF
- Dover Shores ""100"" Series DSA1
- Dover Shores DSAM
- Eastbluff – Lusk EBLK
- Eastbluff – Macco EBMO
- Granville GRNV
- Harbor Cove Palisades HCPS
- Harbor Cove Promenade HCPM
- Harbor Highlands I HH01
- Harbor Highlands II HH02
- Harbor Island ""Drive"" HIDC
- Harbor Island HARI
- Harbor Ridge Crest HRCR
- Harbor Ridge Custom HRCS
- Harbor Ridge Estates HRES
- Harbor View Homes HVHM
- Harbor View Knoll HKNL
- Kings Road KGRD
- Lido Building #601 L601
- Lido Building #621 L621
- Lido Island LIDO
- Lido Peninsula LIPN
- Linda Isle LIND
- Madison BCYM
- Marina Apartments MARA
- Newport Bay Towers NBYT
- Newport Beach Townhomes NTHM
- Newport Crest NEWC
- Newport Heights NEWH
- Newport Island NEWI
- Newport North Villas NNVL
- Newport Shores NEWS
- Newport Terrace NEWT
- Santa Ana Country Club Area SACC
- Santa Ana Heights Residential SAHR
- Sea Island – McLain SIML
- Seawind Condos SEAW
- Stonybrook OFSB
- Versailles VERS
- Villa Balboa VBAL
- Villa Granada VGRN
- Villa Siena VSEN
- Vista Del Lido Condos L611
- West Newport Beach WSNB
- West Newport Industrial WNIN
- Westcliff Grove WCGR
- Westcliff West WCDW
- Windward East Homes UBWE
- Wyndover Bay BCYW
Market Summary
Current real estate data for Rental in Newport Beach as of Oct 24, 2025
180
Rental Listed
243
Avg DOM
7
Avg $ / SqFt
$16,774
Avg List Price
Property Summary
- Located in the Baycrest South (BCSO) subdivision, 1500 Lincoln Lane Newport Beach CA is a Rental for sale in Newport Beach, CA, 92660. It is listed for $30,000
Similar Listings Nearby
1500 Lincoln Lane
Newport Beach, CA


