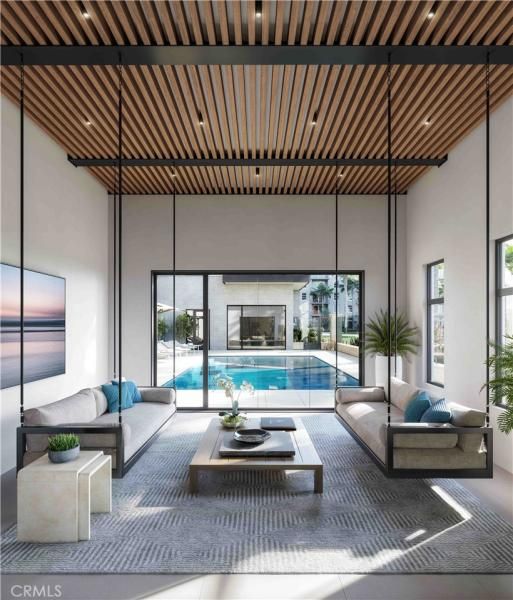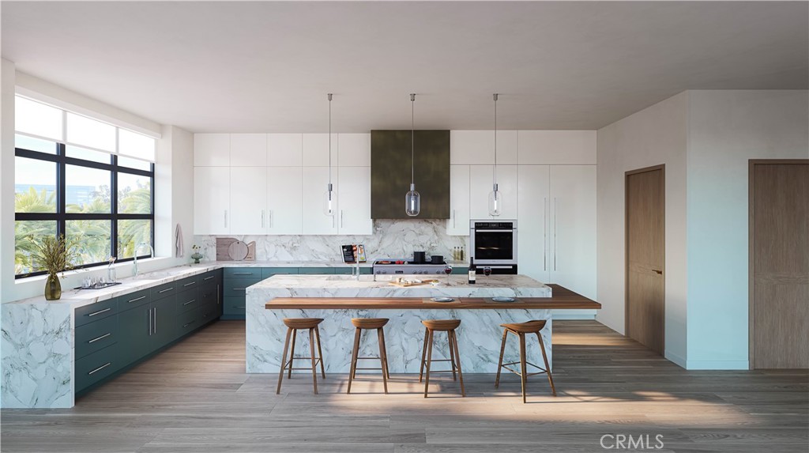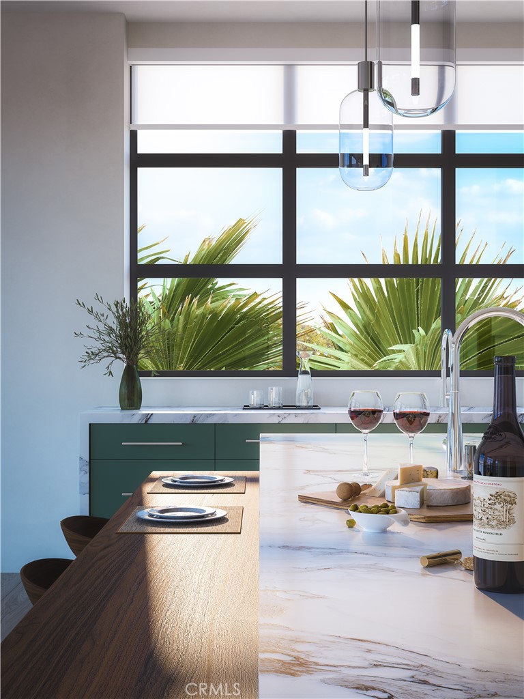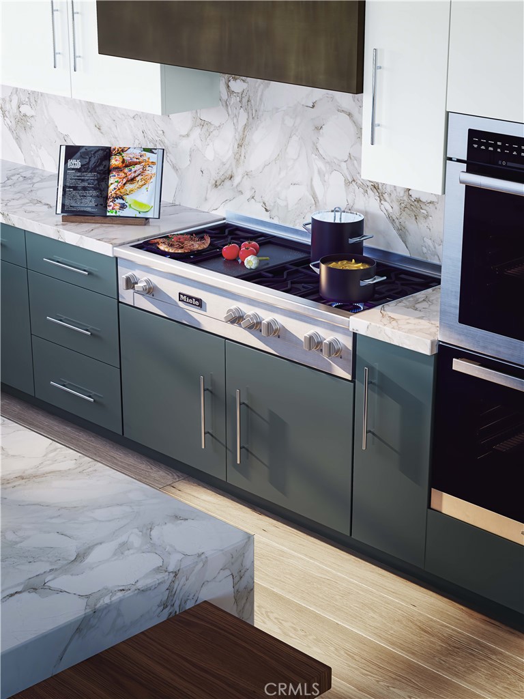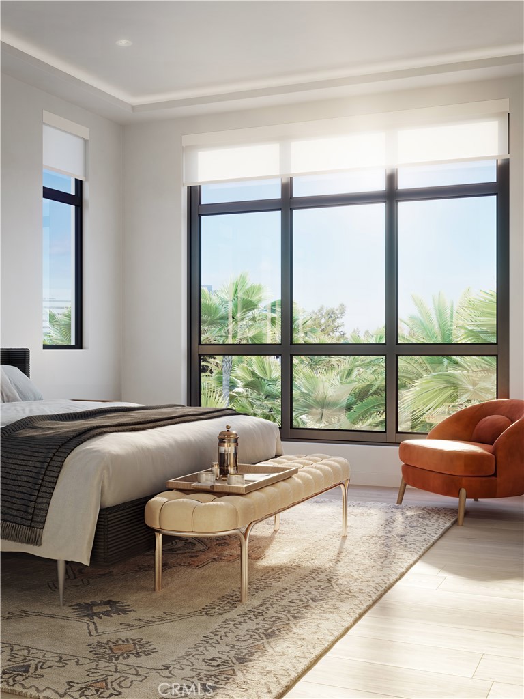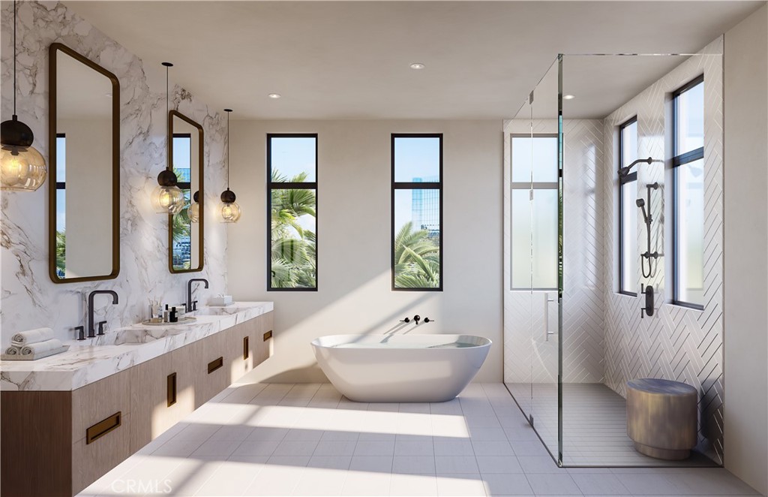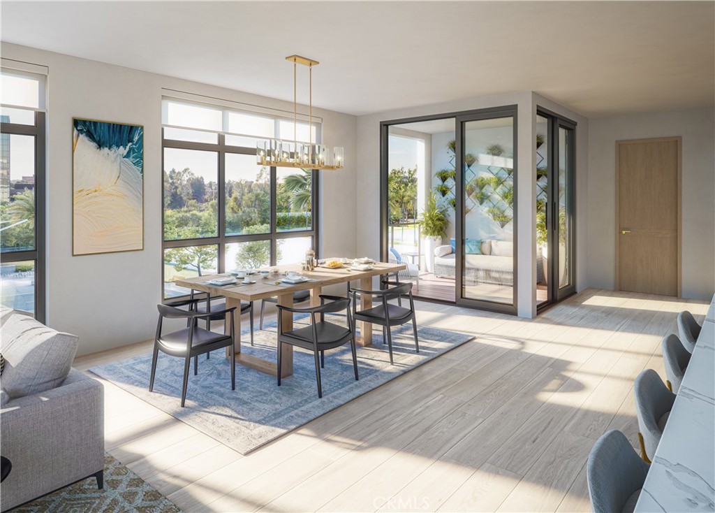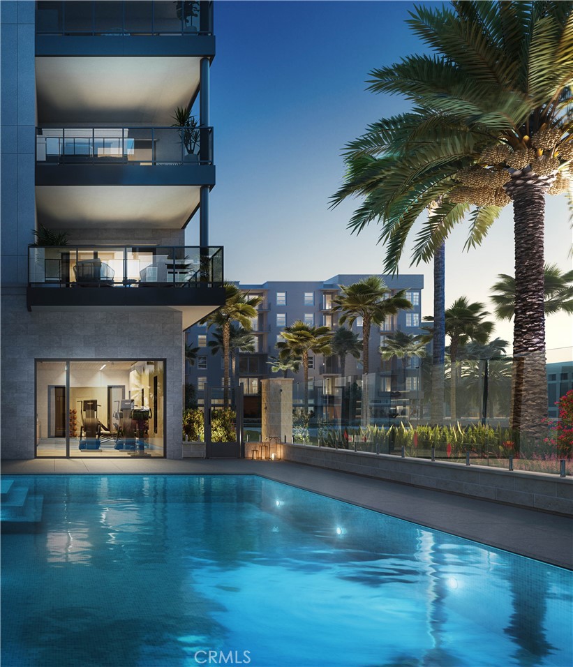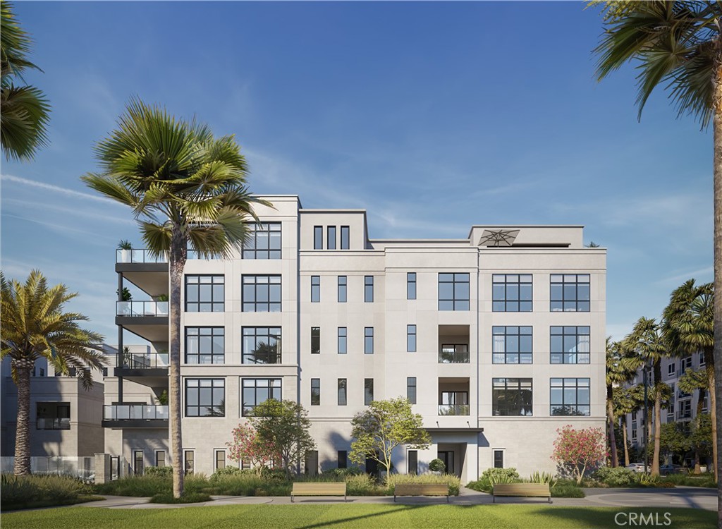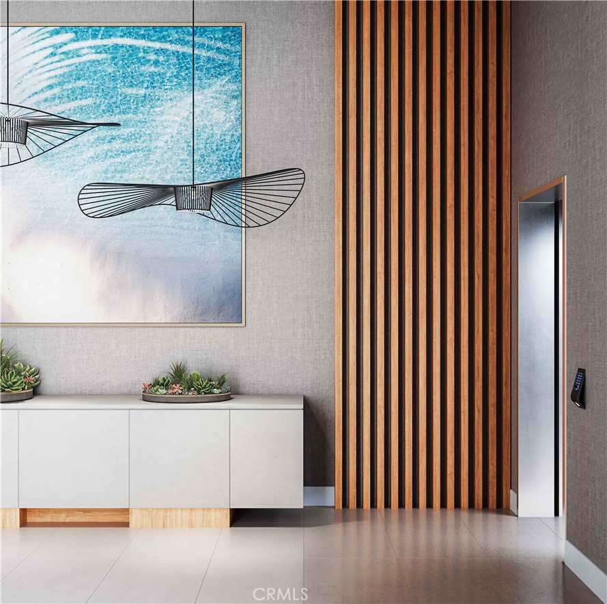Just one of four remaining residences, this generous 3 bedroom and 2.5 bathroom residence features an open and airy floorplan with approximately 2,326 square feet and a private 100 square foot terrace. This half-floor residence, with a great room designed to flow effortlessly onto the terrace, is punctuated by triple-sliding window walls, and is move-in ready.
The centrally located kitchen with views is finished in custom millwork and countertops, and outfitted with Wolf and Subzero appliances. The light-filled primary suite is tucked away for privacy, with a spacious walk-in closet, and en-suite bath replete with a large soaking tub, spa-sized shower, and custom dual vanity.
With 10-foot ceilings and walls of glass, Residence 2 embodies casual sophistication designed to enhance the Newport Beach lifestyle. Tailored amenities include a serene and heated pool and spa, resort-inspired cabana, and state-of-the-art fitness center. The bespoke lobby provides direct elevator access to the residence, while owners enjoy private 2-car garages with storage and 14’foot ceilings.
The centrally located kitchen with views is finished in custom millwork and countertops, and outfitted with Wolf and Subzero appliances. The light-filled primary suite is tucked away for privacy, with a spacious walk-in closet, and en-suite bath replete with a large soaking tub, spa-sized shower, and custom dual vanity.
With 10-foot ceilings and walls of glass, Residence 2 embodies casual sophistication designed to enhance the Newport Beach lifestyle. Tailored amenities include a serene and heated pool and spa, resort-inspired cabana, and state-of-the-art fitness center. The bespoke lobby provides direct elevator access to the residence, while owners enjoy private 2-car garages with storage and 14’foot ceilings.
Property Details
Price:
$3,350,000
MLS #:
OC25169926
Status:
Active
Beds:
3
Baths:
3
Type:
Condo
Subtype:
Condominium
Neighborhood:
n7westbaysantaanaheights
Listed Date:
Jul 28, 2025
Finished Sq Ft:
2,326
Year Built:
2024
See this Listing
Schools
School District:
Santa Ana Unified
Interior
Appliances
Dishwasher, Freezer, Disposal, Gas Range, Microwave, Range Hood, Refrigerator
Bathrooms
2 Full Bathrooms, 1 Half Bathroom
Cooling
Central Air
Flooring
Carpet, Wood
Heating
Central
Laundry Features
Inside
Exterior
Architectural Style
Contemporary
Association Amenities
Pool, Spa/Hot Tub, Gym/Ex Room, Clubhouse, Pets Permitted, Management, Controlled Access
Community Features
Park
Parking Features
Garage
Parking Spots
2.00
Security Features
Card/Code Access
Financial
HOA Name
Parkhouse Residences
Map
Community
- Address4251 Uptown Newport Drive 2 Newport Beach CA
- NeighborhoodN7 – West Bay – Santa Ana Heights
- CityNewport Beach
- CountyOrange
- Zip Code92660
Subdivisions in Newport Beach
- Back Bay Anniversary Homes BBAN
- Balboa Coves BLCV
- Balboa Island – Collins Island BALC
- Balboa Island – Little Island BALL
- Balboa Island – Main Island BALM
- Balboa One Ford Road OFBB
- Balboa Peninsula
- Balboa Peninsula Point BLPP
- Balboa Peninsula Residential BALP
- Baycrest ""L"" Series BCL
- Baycrest South BCSO
- Bayridge BRID
- Bayshores BSHR
- Bayside Village BAYV
- Bayview Terrace BVTR
- Beacon Bay BEAC
- Beacon Court BECT
- Belcourt Custom BLCS
- Belcourt Hill BLHL
- Belcourt Terrace BLTR
- Belcourt Towne Collection BLTC
- Big Canyon Broadmoor BCBM
- Big Canyon Custom BCCS
- Big Canyon Deane BCDN
- Big Canyon McLain BCMC
- Big Canyon Villa BCVA
- Bluffs Homes on the Bay BNHB
- Bluffs Original BORI
- Bluffs Park Homes BNPK
- Bluffs Tennis Villas BNTV
- Cannery Village Mobile Park CVMP
- Central Newport CNEW
- Cherry Lake Estates UBLE
- Cliffhaven CLIF
- Dover Shores ""100"" Series DSA1
- Dover Shores DSAM
- Eastbluff – Lusk EBLK
- Eastbluff – Macco EBMO
- Granville GRNV
- Harbor Cove Palisades HCPS
- Harbor Cove Promenade HCPM
- Harbor Highlands I HH01
- Harbor Highlands II HH02
- Harbor Island ""Drive"" HIDC
- Harbor Island HARI
- Harbor Ridge Crest HRCR
- Harbor Ridge Custom HRCS
- Harbor Ridge Estates HRES
- Harbor View Homes HVHM
- Harbor View Knoll HKNL
- Kings Road KGRD
- Lido Building #601 L601
- Lido Building #621 L621
- Lido Island LIDO
- Lido Peninsula LIPN
- Linda Isle LIND
- Madison BCYM
- Marina Apartments MARA
- Newport Bay Towers NBYT
- Newport Beach Townhomes NTHM
- Newport Crest NEWC
- Newport Heights NEWH
- Newport Island NEWI
- Newport North Villas NNVL
- Newport Shores NEWS
- Newport Terrace NEWT
- Santa Ana Country Club Area SACC
- Santa Ana Heights Residential SAHR
- Sea Island – McLain SIML
- Seawind Condos SEAW
- Stonybrook OFSB
- Versailles VERS
- Villa Balboa VBAL
- Villa Granada VGRN
- Villa Siena VSEN
- Vista Del Lido Condos L611
- West Newport Beach WSNB
- West Newport Industrial WNIN
- Westcliff Grove WCGR
- Westcliff West WCDW
- Windward East Homes UBWE
- Wyndover Bay BCYW
Market Summary
Current real estate data for Condo in Newport Beach as of Oct 23, 2025
35
Condo Listed
156
Avg DOM
1,249
Avg $ / SqFt
$2,205,368
Avg List Price
Property Summary
- 4251 Uptown Newport Drive 2 Newport Beach CA is a Condo for sale in Newport Beach, CA, 92660. It is listed for $3,350,000 and features 3 beds, 3 baths, and has approximately 2,326 square feet of living space, and was originally constructed in 2024. The current price per square foot is $1,440. The average price per square foot for Condo listings in Newport Beach is $1,249. The average listing price for Condo in Newport Beach is $2,205,368.
Similar Listings Nearby
4251 Uptown Newport Drive 2
Newport Beach, CA

