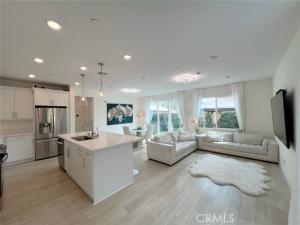Welcome to your MOVE-IN READY dream home (with FULLY FURNISHED OPTION) in the highly sought-after Trenton Heights community!
This beautifully upgraded 5-bedroom, 3-bath ENERGY STAR® efficient residence blends modern comforts with stunning mountain views.
Upstairs, you’ll find four spacious bedrooms and two baths, while the downstairs offers a private bedroom and full bath—perfect for guests, complete with an upgraded sliding door for added privacy.
Step inside and enjoy the open-concept floor plan with soaring 9-foot ceilings, wood/laminate flooring, and contemporary lighting throughout. The gourmet kitchen features complete appliances, an alkaline water system installed, a separate pantry, and upgraded countertops.
The serene primary suite is your personal retreat, overlooking mountain scenery and the relaxing clubhouse pool. It boasts a generous walk-in closet, dual vanities, upgraded tile finishes, a spa-like soaking tub, and a separate glass-enclosed shower.
Additional highlights include:
• Dedicated upstairs laundry room with washer and dryer included
• Linen storage area for added convenience
• Smart home features, including a cutting-edge smart AC system with dual control and EV charging readiness
-All bathrooms are equipped with smart electronic bidets, heated toilet seats with a dryer function.
– 12-panel solar system installed
– upgraded insulation
– a spacious 2-car garage
Step outside into your own private oasis with beautiful artificial turf landscaping, two patio gazebos, and a storage area.
As a resident, you’ll enjoy exclusive HOA amenities such as a sparkling community pool, stylish party room, indoor/outdoor showers, and more—all just steps away from your premium lot. Plus, with easy access to both the 14 and 15 freeways, commuting is a breeze.
Don’t miss this rare opportunity—this is the home you’ve been waiting for!
This beautifully upgraded 5-bedroom, 3-bath ENERGY STAR® efficient residence blends modern comforts with stunning mountain views.
Upstairs, you’ll find four spacious bedrooms and two baths, while the downstairs offers a private bedroom and full bath—perfect for guests, complete with an upgraded sliding door for added privacy.
Step inside and enjoy the open-concept floor plan with soaring 9-foot ceilings, wood/laminate flooring, and contemporary lighting throughout. The gourmet kitchen features complete appliances, an alkaline water system installed, a separate pantry, and upgraded countertops.
The serene primary suite is your personal retreat, overlooking mountain scenery and the relaxing clubhouse pool. It boasts a generous walk-in closet, dual vanities, upgraded tile finishes, a spa-like soaking tub, and a separate glass-enclosed shower.
Additional highlights include:
• Dedicated upstairs laundry room with washer and dryer included
• Linen storage area for added convenience
• Smart home features, including a cutting-edge smart AC system with dual control and EV charging readiness
-All bathrooms are equipped with smart electronic bidets, heated toilet seats with a dryer function.
– 12-panel solar system installed
– upgraded insulation
– a spacious 2-car garage
Step outside into your own private oasis with beautiful artificial turf landscaping, two patio gazebos, and a storage area.
As a resident, you’ll enjoy exclusive HOA amenities such as a sparkling community pool, stylish party room, indoor/outdoor showers, and more—all just steps away from your premium lot. Plus, with easy access to both the 14 and 15 freeways, commuting is a breeze.
Don’t miss this rare opportunity—this is the home you’ve been waiting for!
Property Details
Price:
$1,099,000
MLS #:
SR25207368
Status:
Active
Beds:
5
Baths:
3
Type:
Single Family
Subtype:
Single Family Residence
Subdivision:
Trenton Heights TRENT
Neighborhood:
new5
Listed Date:
Sep 11, 2025
Finished Sq Ft:
2,412
Lot Size:
10,483 sqft / 0.24 acres (approx)
Year Built:
2023
See this Listing
Schools
School District:
William S. Hart Union
Middle School:
La Mesa
High School:
Golden Valley
Interior
Appliances
DW, GD, MW, ESA, GER, FSR, EWH, ESWH
Bathrooms
3 Full Bathrooms
Cooling
CA, ES
Flooring
VINY, CARP
Heating
ES
Laundry Features
IR, IN, UL, DINC, WINC
Exterior
Community Features
MTN
Parking Spots
2
Financial
HOA Fee
$284
HOA Frequency
MO
Map
Community
- AddressJennings Way Lot 2833 Newhall CA
- SubdivisionTrenton Heights (TRENT)
- CityNewhall
- CountyLos Angeles
- Zip Code91321
Subdivisions in Newhall
- Apple Park APRK
- Apple Street Cottages APSC
- Canyon Gate CYNGA
- Colonial Fernando COLO
- Custom Newhall 1 CNEW1
- Del Prado DLPR
- Friendly Valley FRV
- Happy Valley HPVY
- Hidden Valley HDNV
- Kelton Estates KLTN
- Milestone MILES
- Oakridge OKRG
- Peachland Condos PCHC
- Placerita CanyonMaster’s College Area PLAC
- Rainbow Glen RBGL
- Scenic Hills SCHL
- Sierra Glen SRGL
- The Oaks THEO
- The Vistas VAVI
- Trenton Heights TRENT
- Vista Del Canon VDCN
Market Summary
Current real estate data for Single Family in Newhall as of Nov 25, 2025
25
Single Family Listed
63
Avg DOM
341
Avg $ / SqFt
$732,734
Avg List Price
Property Summary
- Located in the Trenton Heights (TRENT) subdivision, Jennings Way Lot 2833 Newhall CA is a Single Family for sale in Newhall, CA, 91321. It is listed for $1,099,000 and features 5 beds, 3 baths, and has approximately 2,412 square feet of living space, and was originally constructed in 2023. The current price per square foot is $456. The average price per square foot for Single Family listings in Newhall is $341. The average listing price for Single Family in Newhall is $732,734.
Similar Listings Nearby
Jennings Way Lot 2833
Newhall, CA


