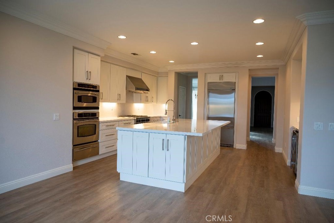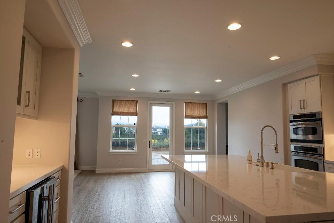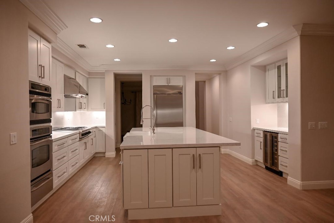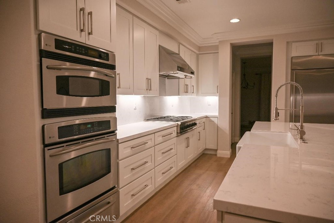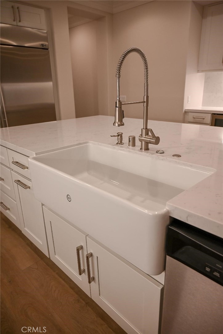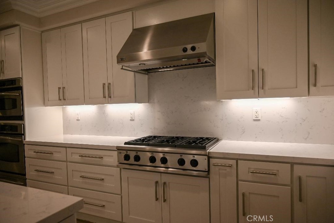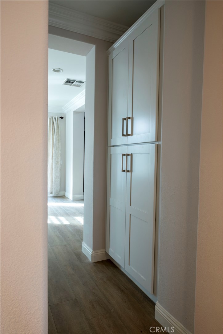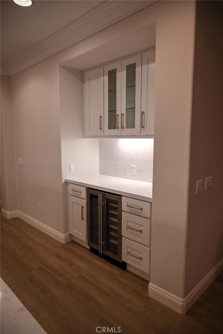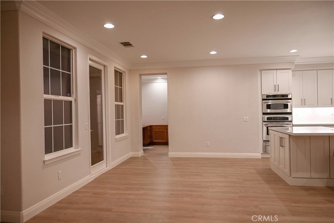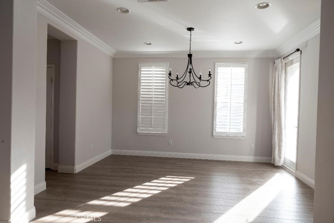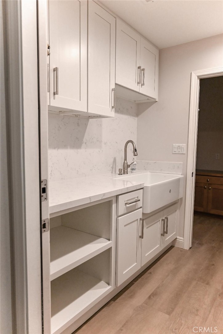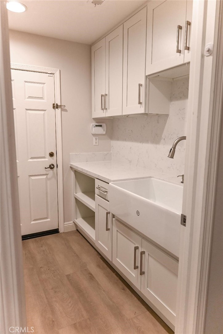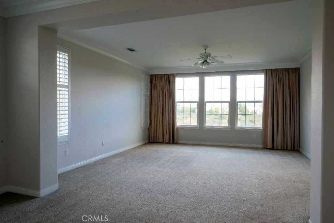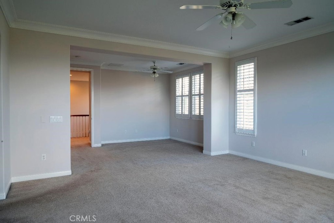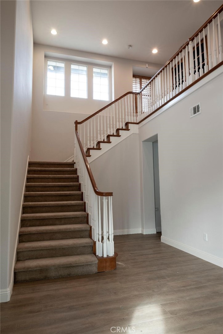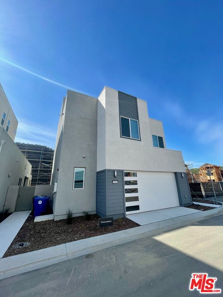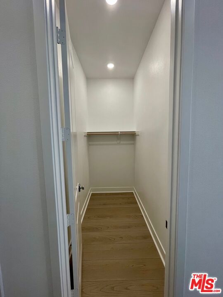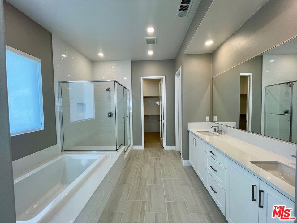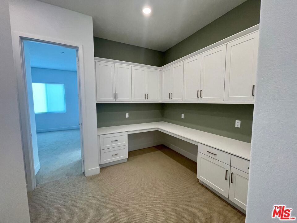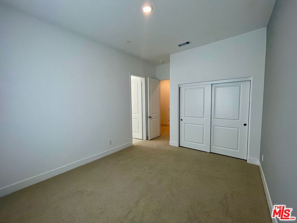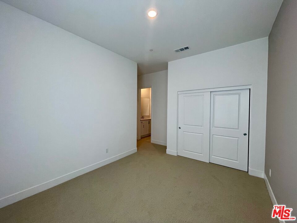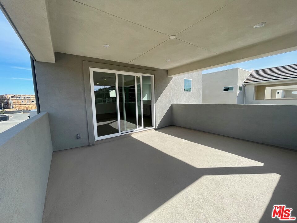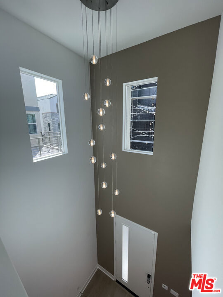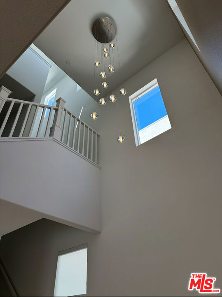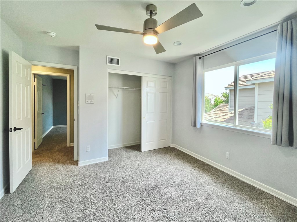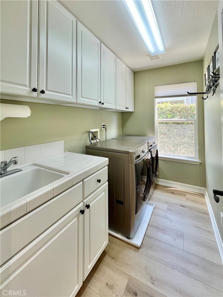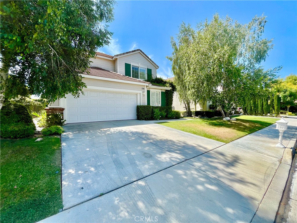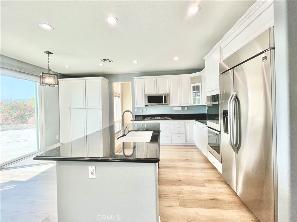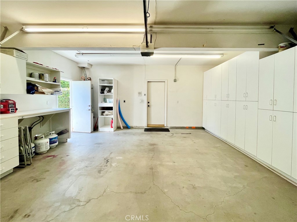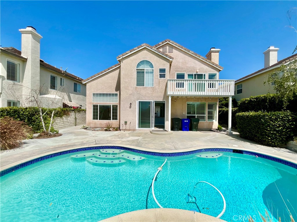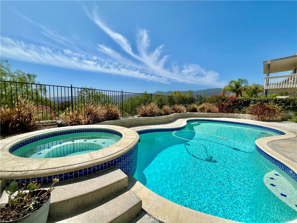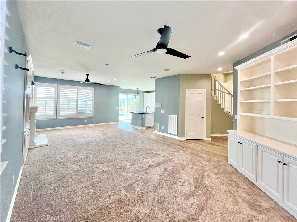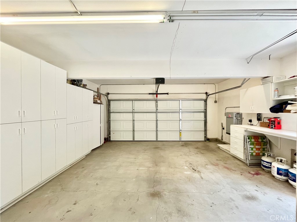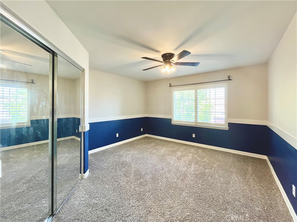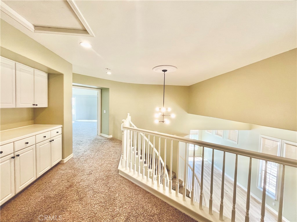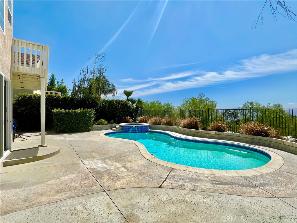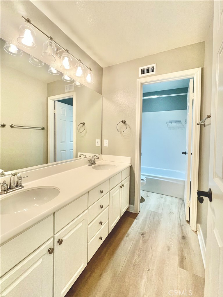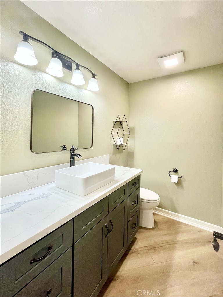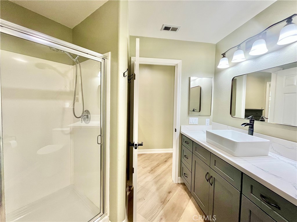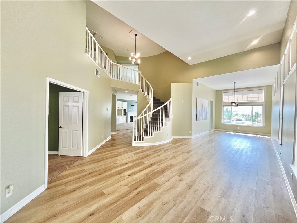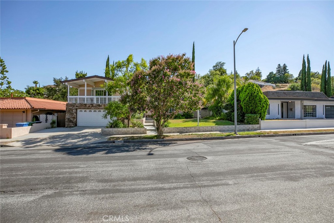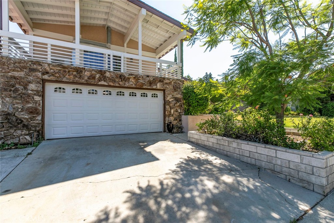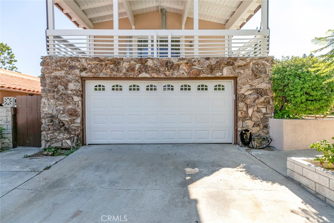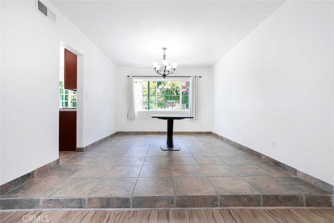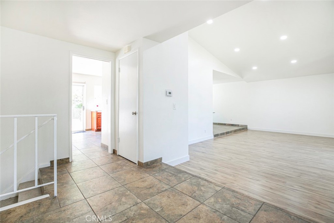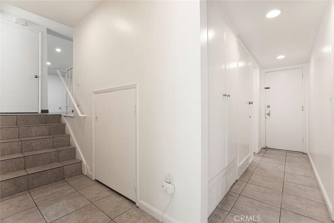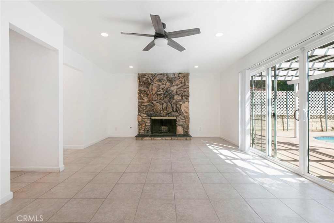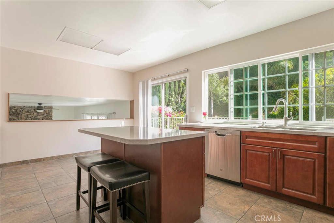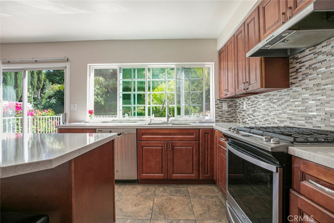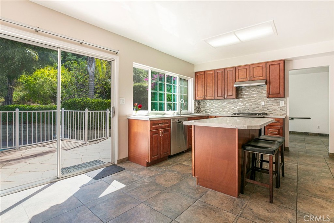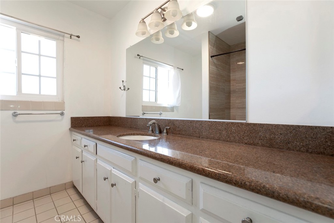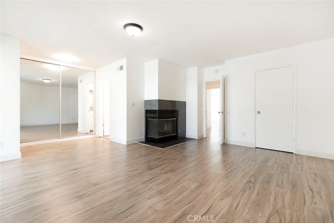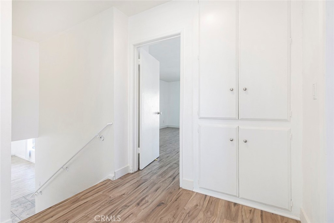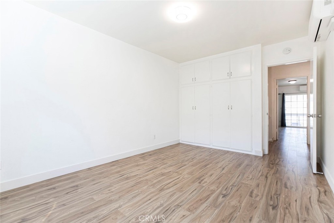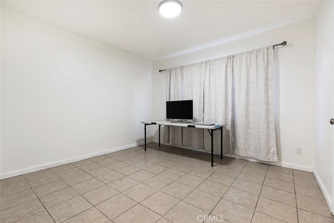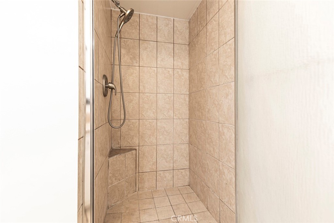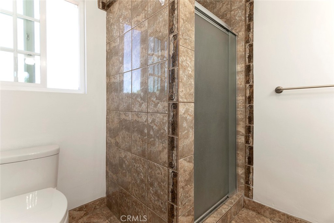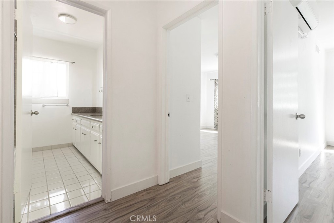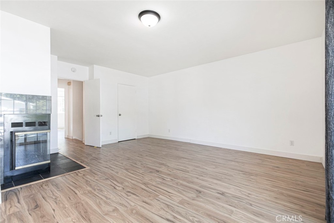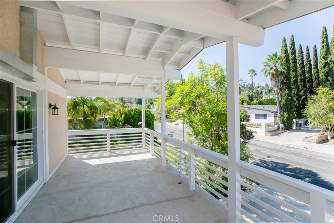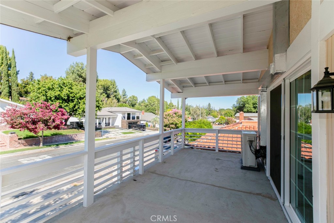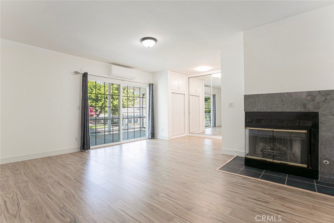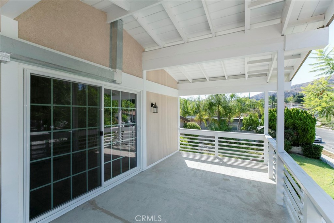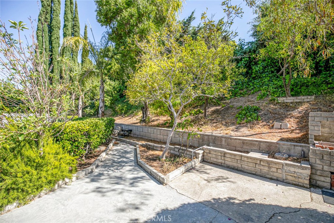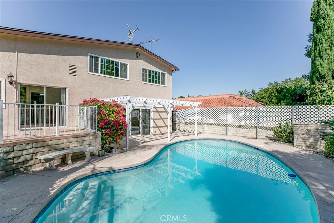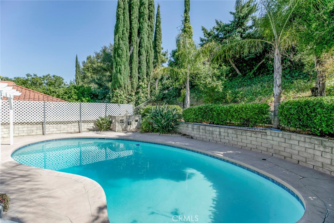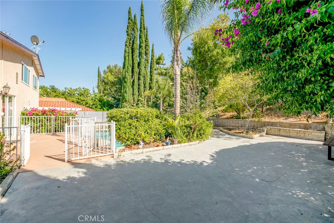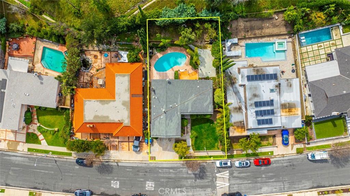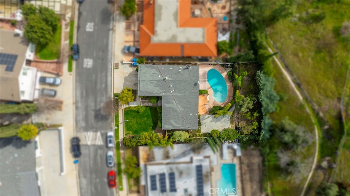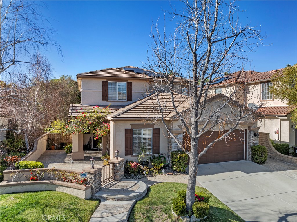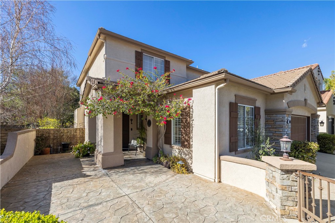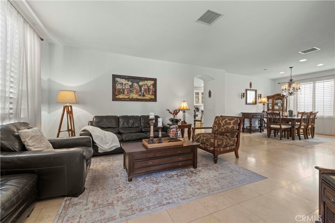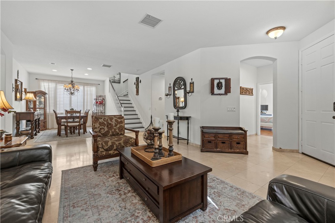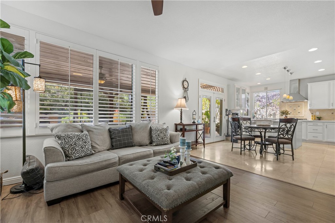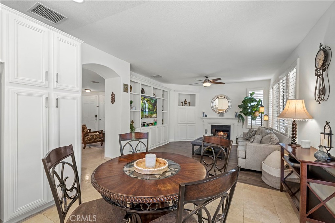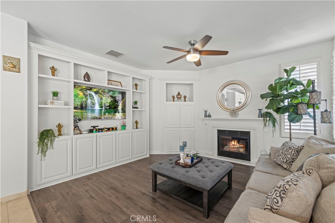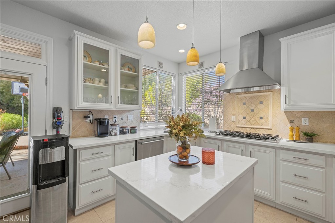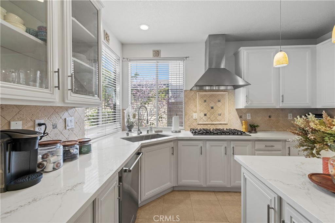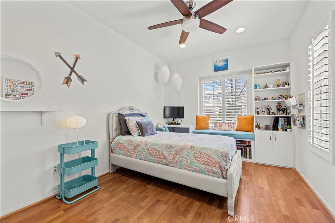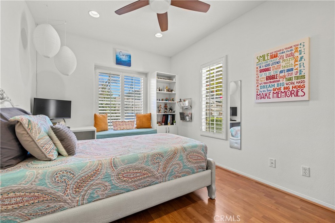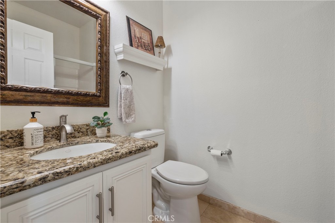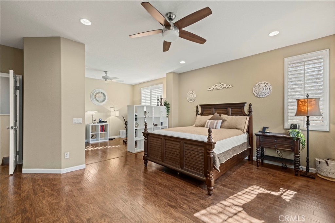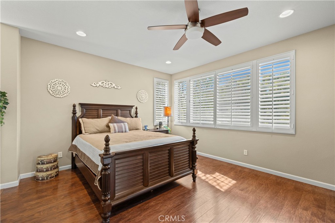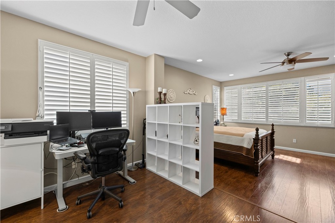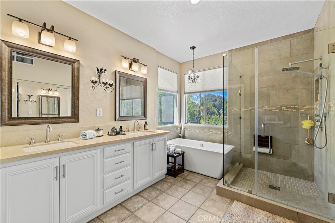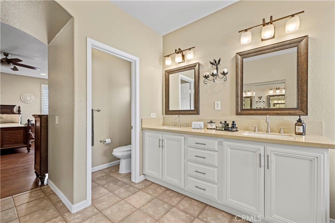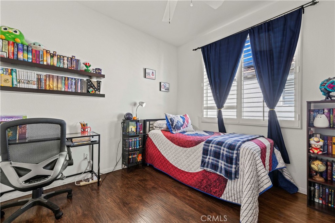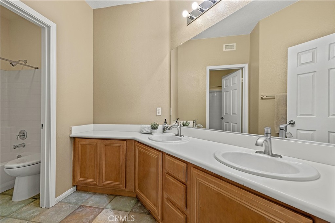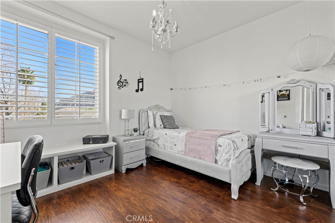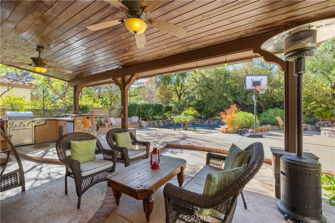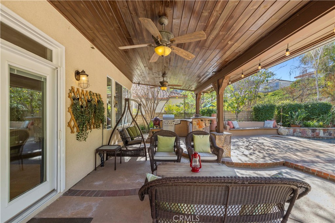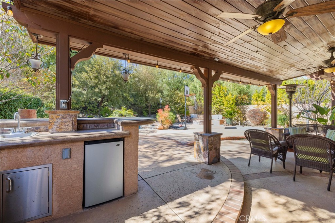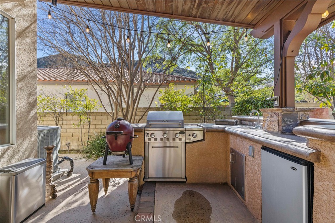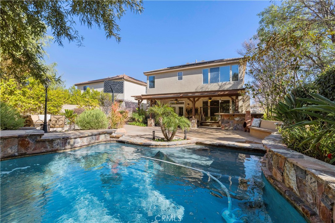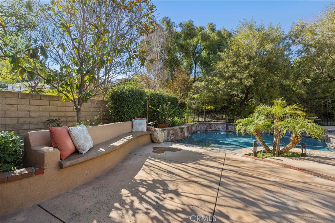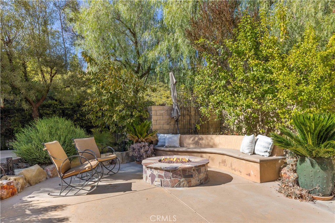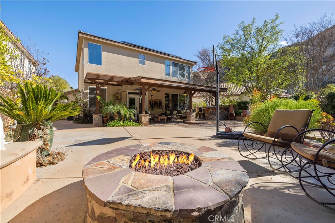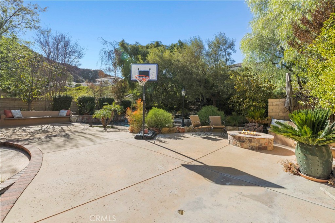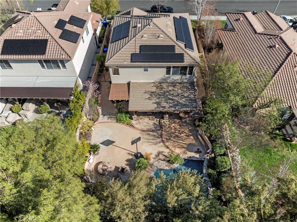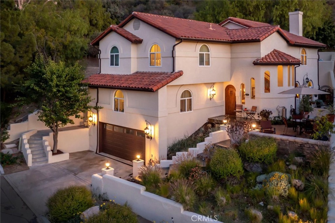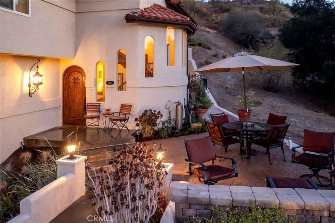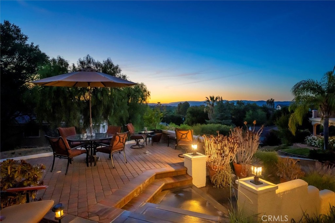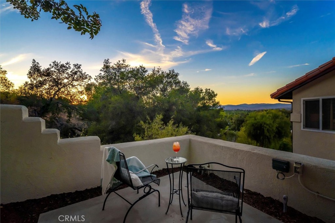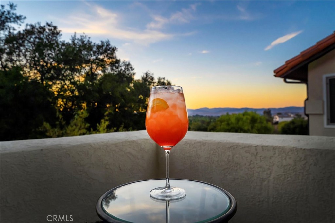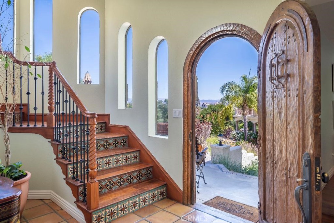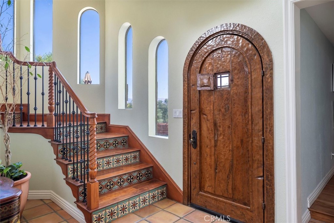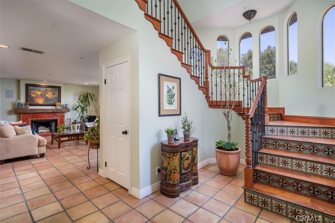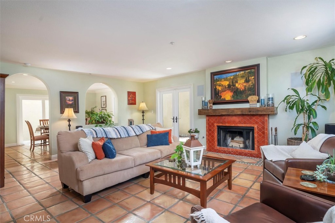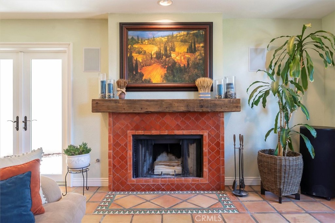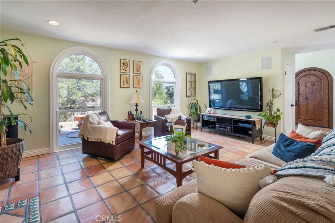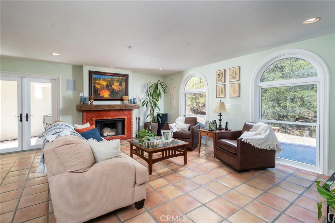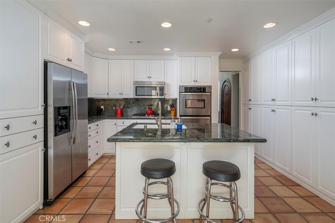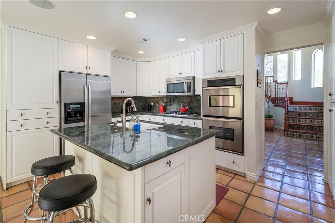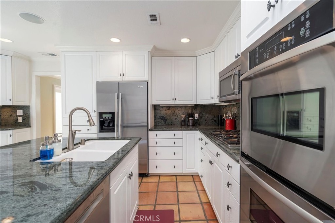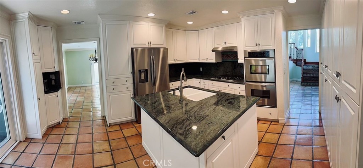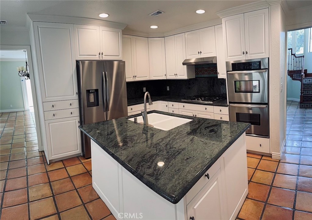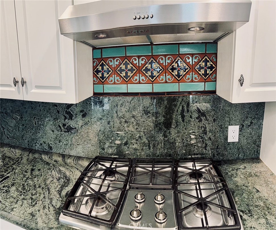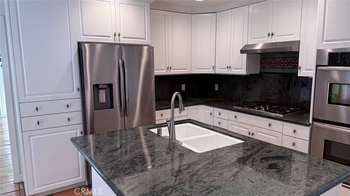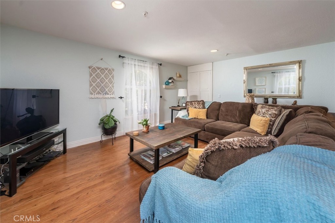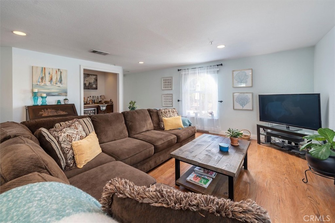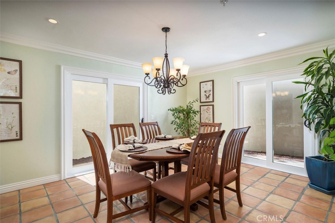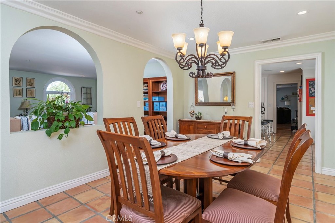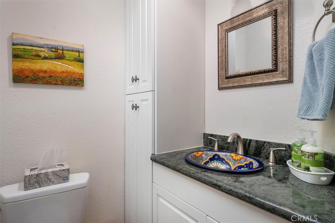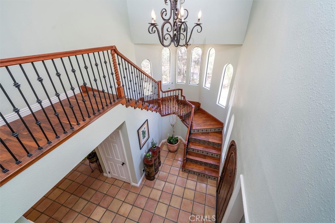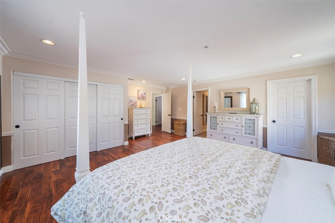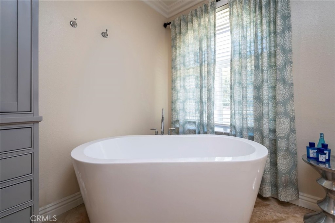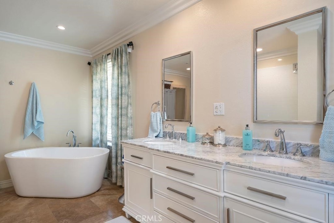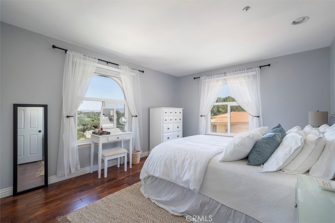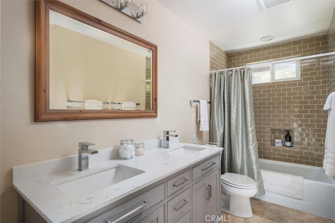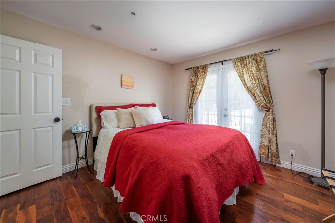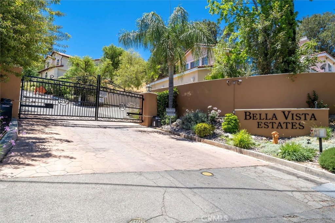Exquisite 4-Bed, 2.5-Bath Furnished Home in The Oaks – Nearly 3,000 Sq Ft of Upgraded Living Space
This beautifully upgraded 4-bedroom, 2.5-bathroom home offers nearly 3,000 sq ft of refined living in the highly desirable The Oaks community. Situated on a prominent corner lot, the home boasts stunning curb appeal and a long list of modern updates, including new engineered hardwood flooring, crown molding, thick baseboards, recessed lighting, plantation shutters, and skylights.
Enter through grand double doors into a formal living room featuring a central fireplace, soaring ceilings, and an open flow into the step-up formal dining room, highlighted by French doors that lead to a serene backyard patio. Just past the dramatic curved staircase, a built-in wet bar connects to the inviting family room with a second fireplace—perfect for entertaining.
The fully remodeled chef’s kitchen is a showstopper, equipped with white shaker cabinets, quartz countertops, a subway tile backsplash, and a spacious center island with a 6-burner cooktop. Additional features include stainless steel appliances, a double wall oven, convection oven, breakfast nook, and a built-in Viking Professional wine fridge. A stylish powder room completes the main level.
Furniture is not as pictured in the photos.
Upstairs, you’ll find a dedicated laundry room, three spacious secondary bedrooms, and a luxurious primary suite with double-door entry. The en-suite bath has been completely reimagined with a freestanding soaking tub, dual sinks, a glamorous vanity area, and a walk-in shower with bench seating and dual shower heads.
The beautifully landscaped backyard is an entertainer’s dream—featuring a wraparound patio (partially covered by a pergola), a fire pit, and a fully equipped outdoor BBQ area with bar seating.
Residents of The Oaks enjoy access to community amenities including a pool, spa, and outdoor cooking/picnic area. Conveniently located near the 5 Freeway, top-rated schools, shopping, and dining.
House will be leased furnished.
This beautifully upgraded 4-bedroom, 2.5-bathroom home offers nearly 3,000 sq ft of refined living in the highly desirable The Oaks community. Situated on a prominent corner lot, the home boasts stunning curb appeal and a long list of modern updates, including new engineered hardwood flooring, crown molding, thick baseboards, recessed lighting, plantation shutters, and skylights.
Enter through grand double doors into a formal living room featuring a central fireplace, soaring ceilings, and an open flow into the step-up formal dining room, highlighted by French doors that lead to a serene backyard patio. Just past the dramatic curved staircase, a built-in wet bar connects to the inviting family room with a second fireplace—perfect for entertaining.
The fully remodeled chef’s kitchen is a showstopper, equipped with white shaker cabinets, quartz countertops, a subway tile backsplash, and a spacious center island with a 6-burner cooktop. Additional features include stainless steel appliances, a double wall oven, convection oven, breakfast nook, and a built-in Viking Professional wine fridge. A stylish powder room completes the main level.
Furniture is not as pictured in the photos.
Upstairs, you’ll find a dedicated laundry room, three spacious secondary bedrooms, and a luxurious primary suite with double-door entry. The en-suite bath has been completely reimagined with a freestanding soaking tub, dual sinks, a glamorous vanity area, and a walk-in shower with bench seating and dual shower heads.
The beautifully landscaped backyard is an entertainer’s dream—featuring a wraparound patio (partially covered by a pergola), a fire pit, and a fully equipped outdoor BBQ area with bar seating.
Residents of The Oaks enjoy access to community amenities including a pool, spa, and outdoor cooking/picnic area. Conveniently located near the 5 Freeway, top-rated schools, shopping, and dining.
House will be leased furnished.
Property Details
Price:
$5,700
MLS #:
SR25180062
Status:
Active
Beds:
4
Baths:
3
Address:
24588 Ebelden Avenue
Type:
Rental
Subtype:
Single Family Residence
Subdivision:
The Oaks THEO
Neighborhood:
new1newhall1
City:
Newhall
Listed Date:
Aug 9, 2025
State:
CA
Finished Sq Ft:
2,923
ZIP:
91321
Lot Size:
6,689 sqft / 0.15 acres (approx)
Year Built:
1989
See this Listing
Mortgage Calculator
Schools
School District:
William S. Hart Union
Interior
Bathrooms
3 Full Bathrooms
Cooling
Central Air
Heating
Central
Laundry Features
Dryer Included, Individual Room, Washer Included
Exterior
Community Features
Curbs, Gutters, Sidewalks, Street Lights
Parking Spots
2.00
Financial
Map
Community
- Address24588 Ebelden Avenue Newhall CA
- AreaNEW1 – Newhall 1
- SubdivisionThe Oaks (THEO)
- CityNewhall
- CountyLos Angeles
- Zip Code91321
Similar Listings Nearby
- 26850 Boulder Crest Drive
Valencia, CA$7,000
4.02 miles away
- 22379 Driftwood Court
Santa Clarita, CA$6,850
4.56 miles away
- 26666 Beartown Lane
Valencia, CA$6,150
4.56 miles away
- 25942 Clifton Place
Stevenson Ranch, CA$5,800
3.47 miles away
- 12457 Bradford Place
Granada Hills, CA$5,750
4.94 miles away
- 24656 Brighton Drive A
Valencia, CA$5,500
2.75 miles away
- 19259 Braemore Road
Porter Ranch, CA$5,500
4.91 miles away
- 25425 Shelley Place
Stevenson Ranch, CA$5,500
3.26 miles away
- 24917 Bella Vista Drive
Newhall, CA$5,350
0.67 miles away
24588 Ebelden Avenue
Newhall, CA
LIGHTBOX-IMAGES
































