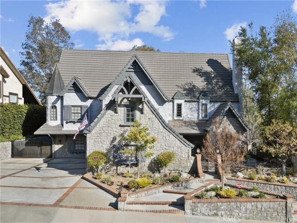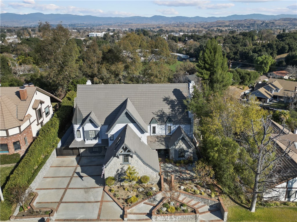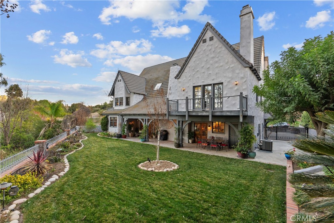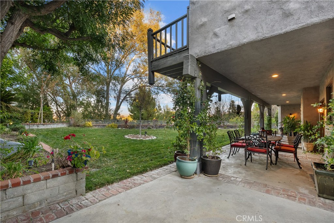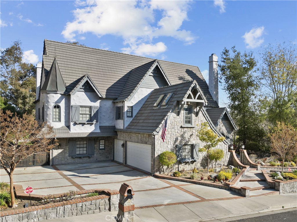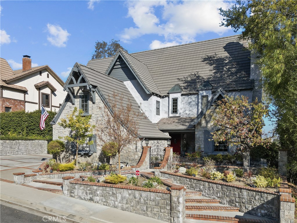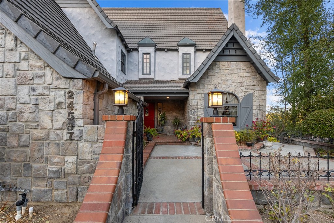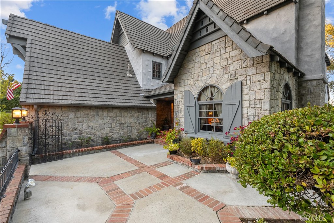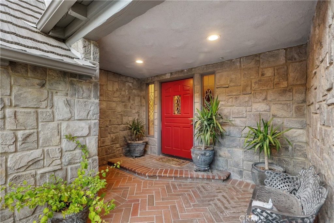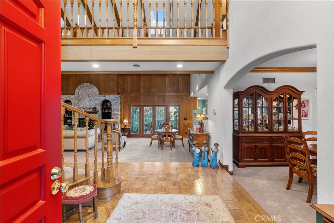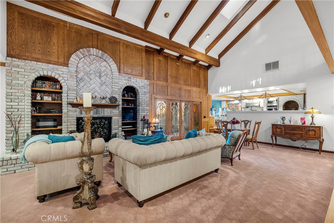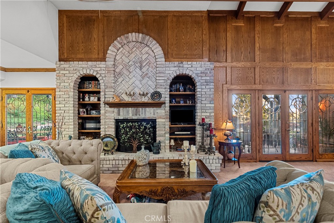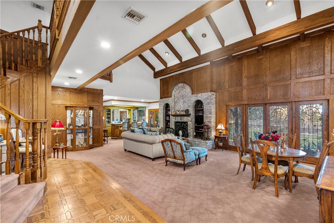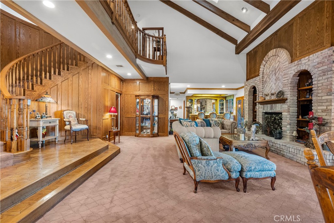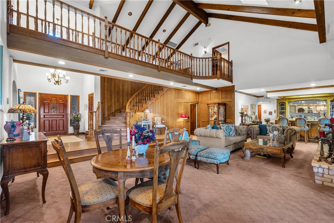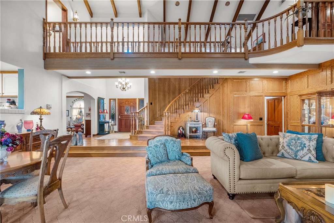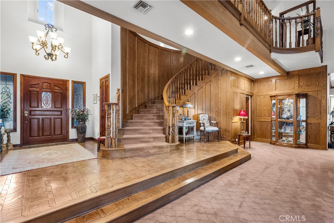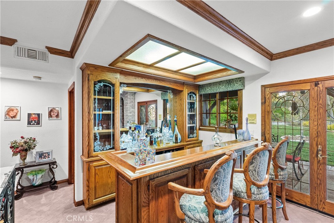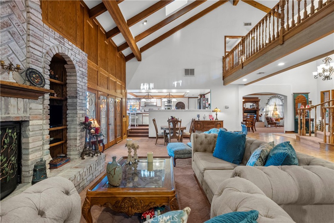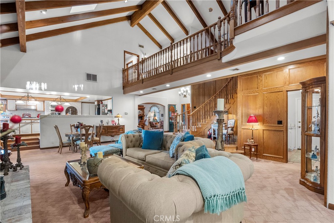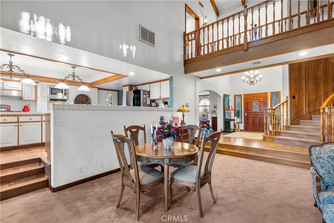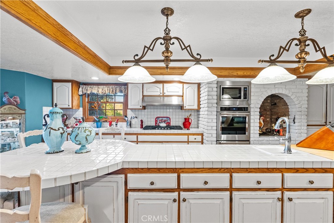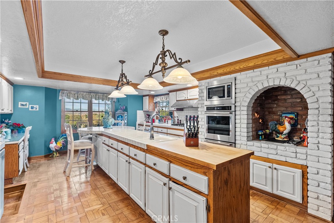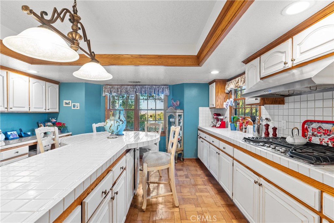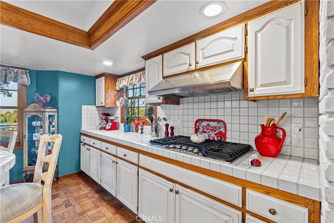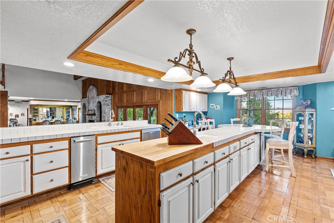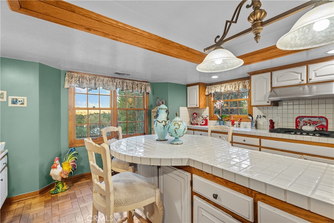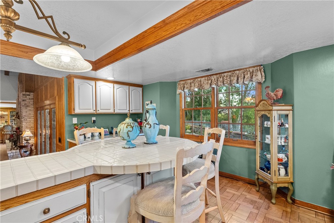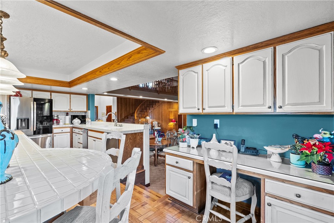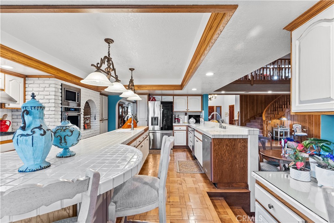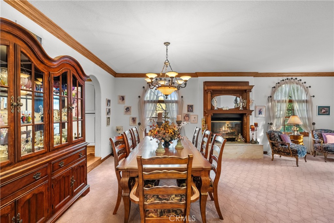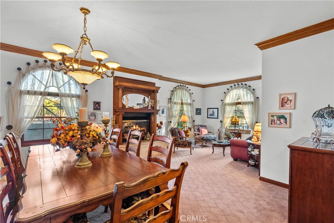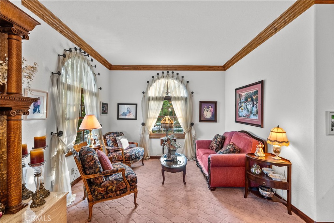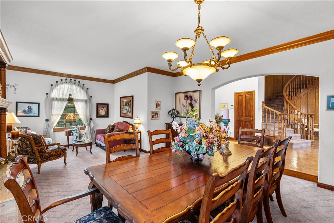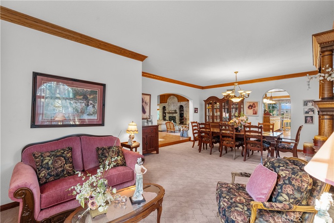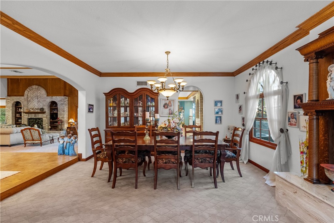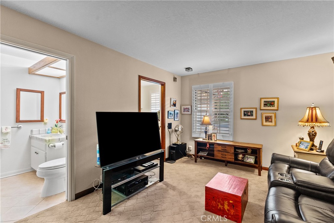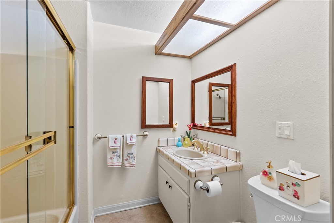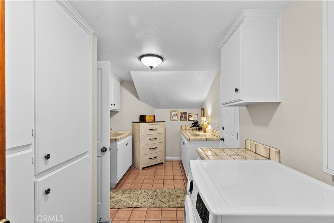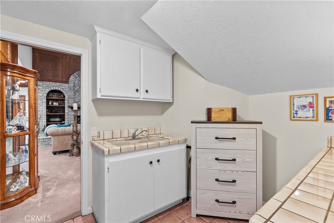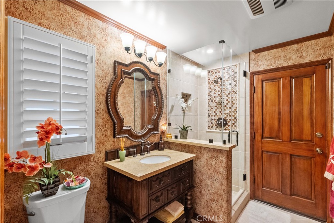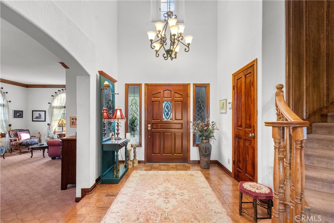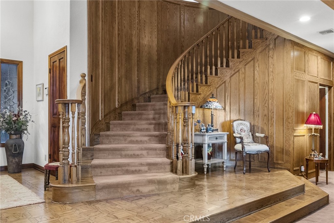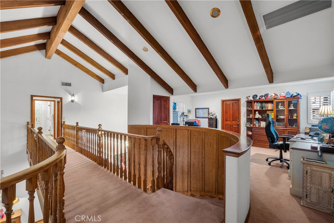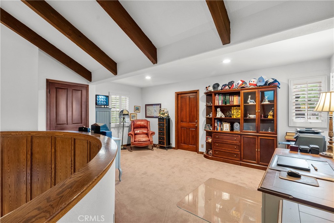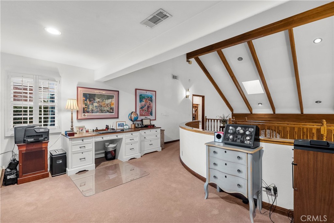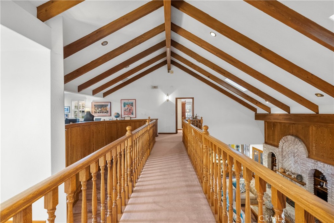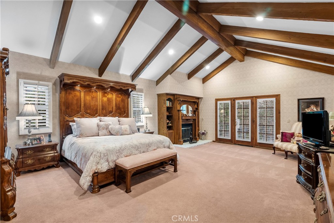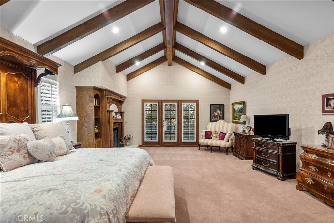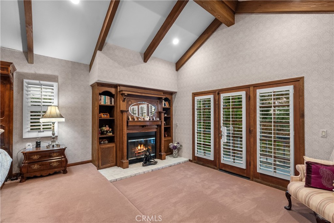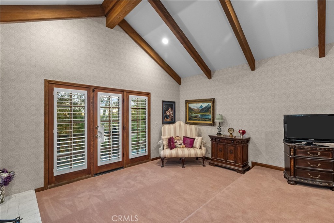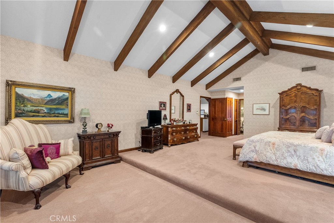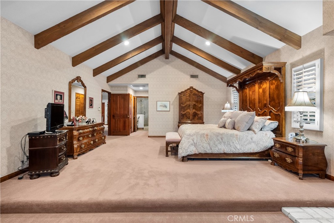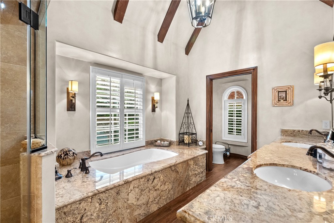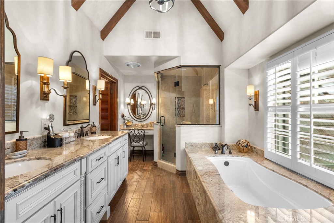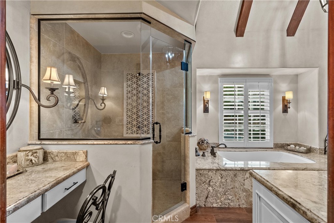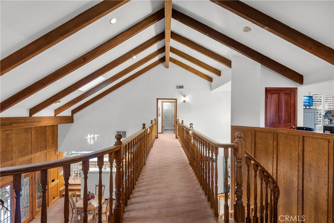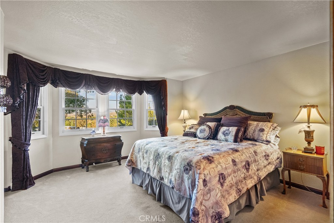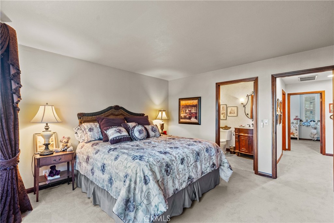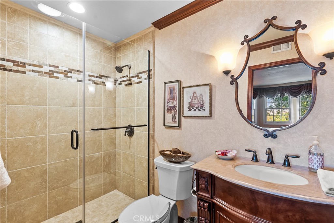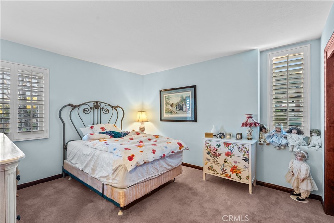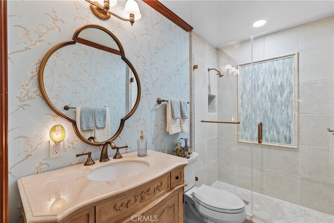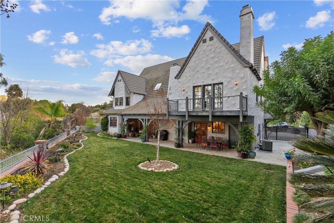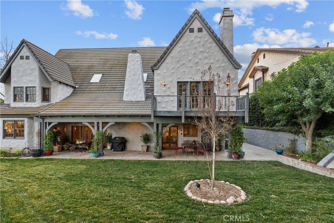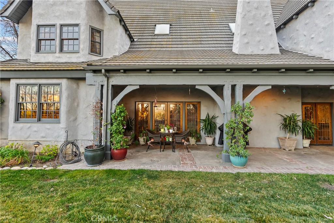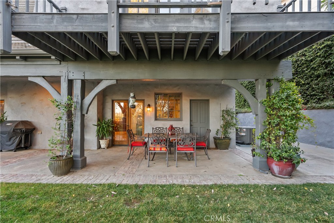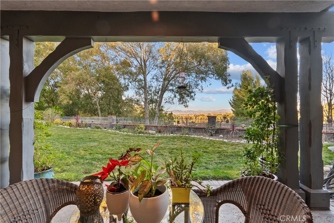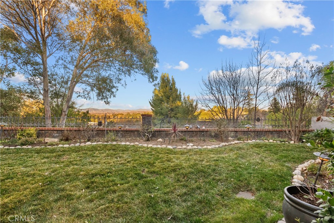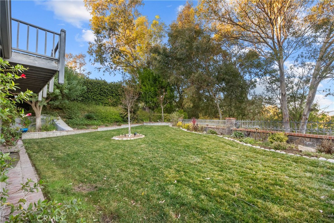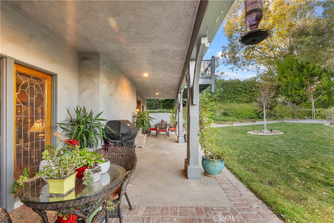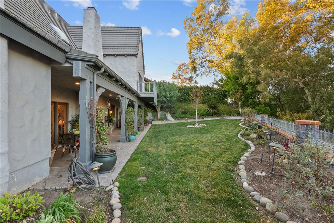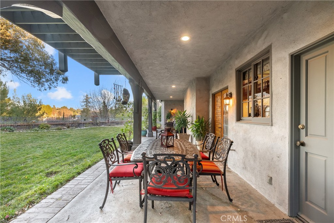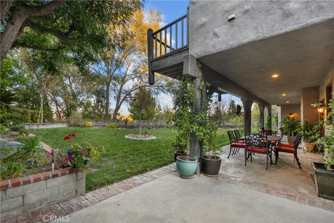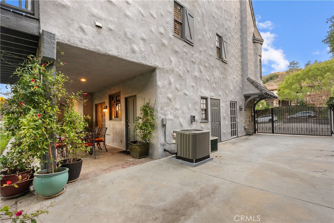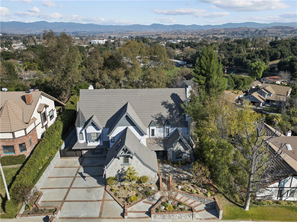Nestled in the heart of Santa Clarita, this magnificent French manor-style home at 24537 Peachland Ave offers 4 spacious bedrooms w/ loft & den, 5 bathrooms, encompassing 4,023 square feet of luxurious living space on a 12,922 square foot lot. The property features a romantic exterior with hand-hewn beams and castle stone, complemented by leaded glass doors that provide a grand entrance.
Upon entering, you are greeted by the expansive "Great Room," a stunning space highlighted by brick-built shelving and a warm, inviting fireplace. The large formal living room, with its wet bar, seamlessly connects to the dining room and a chef’s kitchen, where real porcelain tiled countertops and an indoor grill await. The kitchen flows effortlessly into the living room, creating an ideal space for both relaxation and entertaining. The main floor also had 2 bathrooms and a bedroom perfect for your guests or in-laws.
The grand curved staircase, with its overhead bridge, leads to the upstairs loft, where three generously sized bedrooms are located, including a lovely primary suite. This retreat features a rustic fireplace, a private balcony with panoramic views, and a beautifully remodeled master bath featuring a walk-in shower and a grand Roman tub with granite countertops.
Downstairs, the backyard is a tranquil haven offering breathtaking views of the Santa Clarita Valley, perfect for outdoor gatherings or quiet moments of reflection. The property also includes RV parking, a 3-car garage, and a 6-car paved driveway, ensuring ample space for vehicles and toys alike.
This home is conveniently located within walking distance to Peachland Elementary School and just a short drive to both the 5 and 14 freeways, providing easy access to nearby amenities and major highways. A true one of a kind gem in Santa Clarita, this property blends elegant design, modern comforts, and stunning views to create a one-of-a-kind living experience.
Upon entering, you are greeted by the expansive "Great Room," a stunning space highlighted by brick-built shelving and a warm, inviting fireplace. The large formal living room, with its wet bar, seamlessly connects to the dining room and a chef’s kitchen, where real porcelain tiled countertops and an indoor grill await. The kitchen flows effortlessly into the living room, creating an ideal space for both relaxation and entertaining. The main floor also had 2 bathrooms and a bedroom perfect for your guests or in-laws.
The grand curved staircase, with its overhead bridge, leads to the upstairs loft, where three generously sized bedrooms are located, including a lovely primary suite. This retreat features a rustic fireplace, a private balcony with panoramic views, and a beautifully remodeled master bath featuring a walk-in shower and a grand Roman tub with granite countertops.
Downstairs, the backyard is a tranquil haven offering breathtaking views of the Santa Clarita Valley, perfect for outdoor gatherings or quiet moments of reflection. The property also includes RV parking, a 3-car garage, and a 6-car paved driveway, ensuring ample space for vehicles and toys alike.
This home is conveniently located within walking distance to Peachland Elementary School and just a short drive to both the 5 and 14 freeways, providing easy access to nearby amenities and major highways. A true one of a kind gem in Santa Clarita, this property blends elegant design, modern comforts, and stunning views to create a one-of-a-kind living experience.
Property Details
Price:
$1,450,000
MLS #:
SR25129937
Status:
Active
Beds:
4
Baths:
5
Type:
Single Family
Subtype:
Single Family Residence
Subdivision:
Peachland Estates PCHE
Neighborhood:
new1newhall1
Listed Date:
Jun 12, 2025
Finished Sq Ft:
4,023
Lot Size:
12,926 sqft / 0.30 acres (approx)
Year Built:
1984
See this Listing
Schools
School District:
William S. Hart Union
Interior
Appliances
6 Burner Stove, Dishwasher, Double Oven, Disposal, Gas Oven, Gas Range, Microwave
Bathrooms
5 Full Bathrooms
Cooling
Central Air
Heating
Central
Laundry Features
Individual Room, Inside
Exterior
Architectural Style
Cottage, Craftsman, Custom Built, French
Association Amenities
Management
Community Features
Biking, Sidewalks, Storm Drains, Street Lights
Parking Features
Direct Garage Access, Driveway, Paved, Garage, Garage Faces Front, RV Access/Parking
Parking Spots
7.00
Financial
HOA Name
Peachland Estates Owner Association
Map
Community
- Address24537 Peachland Avenue Newhall CA
- NeighborhoodNEW1 – Newhall 1
- SubdivisionPeachland Estates (PCHE)
- CityNewhall
- CountyLos Angeles
- Zip Code91321
Subdivisions in Newhall
- Apple Park APRK
- Atwood ATWD
- Canyon Gate CYNGA
- Colonial Fernando COLO
- Custom Downtown Newhall CDNEW
- Custom Newhall 1 CNEW1
- Custom Newhall 4 CNEW4
- Custom Placerita Canyon CPLAC
- Friendly Valley FRV
- Happy Valley HPVY
- Hidden Knoll HIDNK
- Hidden Valley HDNV
- Mobile/Modular/Manufactured NEW1 MNEW1
- Montecito MNTO
- Oak Creek OKCR
- Paseo Dorena PSDO
- Peachland Estates PCHE
- Placerita CanyonMaster\’s College Area PLAC
- Rainbow Glen RBGL
- Rancho La Salle RLAS
- Scenic Hills SCHL
- Serena Park Estates SPES
- Sierra Glen SRGL
- The Oaks THEO
- The Vistas VAVI
- Trenton Heights TRENT
- Valle Di Oro VDORO
- Vista Del Canon VDCN
Market Summary
Current real estate data for Single Family in Newhall as of Oct 20, 2025
32
Single Family Listed
152
Avg DOM
459
Avg $ / SqFt
$947,991
Avg List Price
Property Summary
- Located in the Peachland Estates (PCHE) subdivision, 24537 Peachland Avenue Newhall CA is a Single Family for sale in Newhall, CA, 91321. It is listed for $1,450,000 and features 4 beds, 5 baths, and has approximately 4,023 square feet of living space, and was originally constructed in 1984. The current price per square foot is $360. The average price per square foot for Single Family listings in Newhall is $459. The average listing price for Single Family in Newhall is $947,991.
Similar Listings Nearby
24537 Peachland Avenue
Newhall, CA

