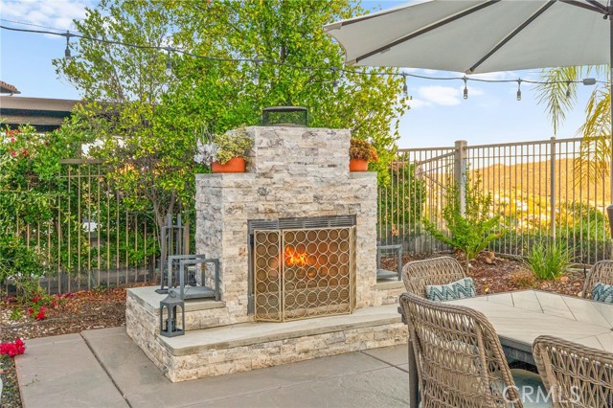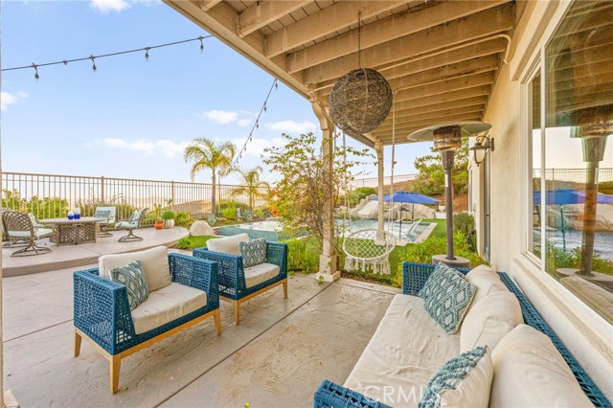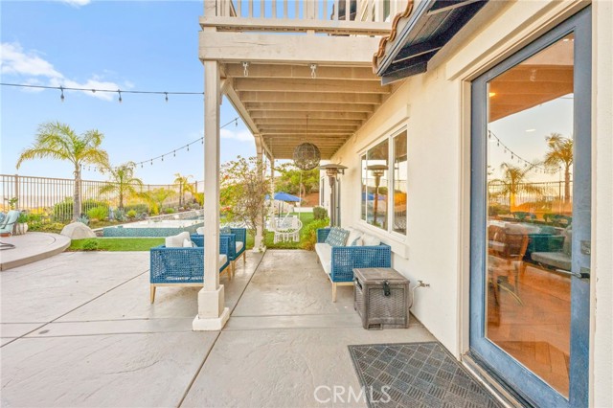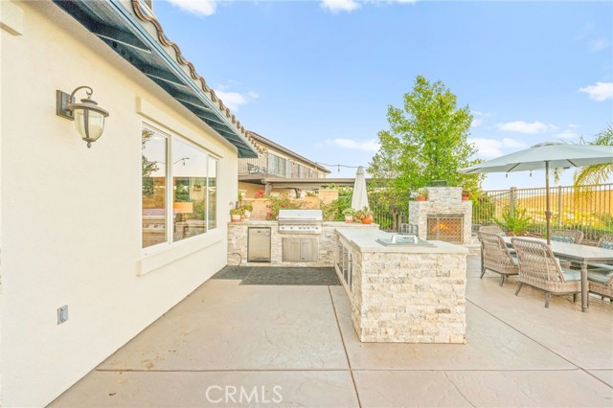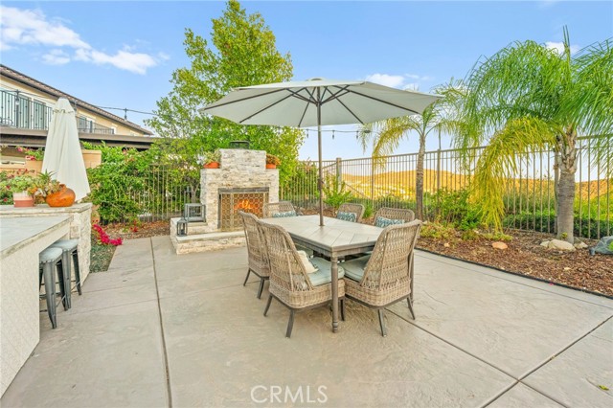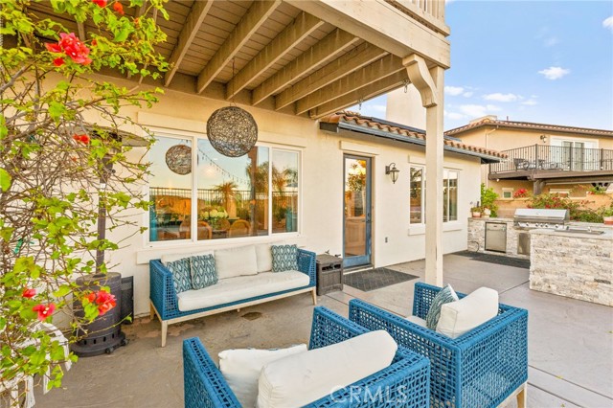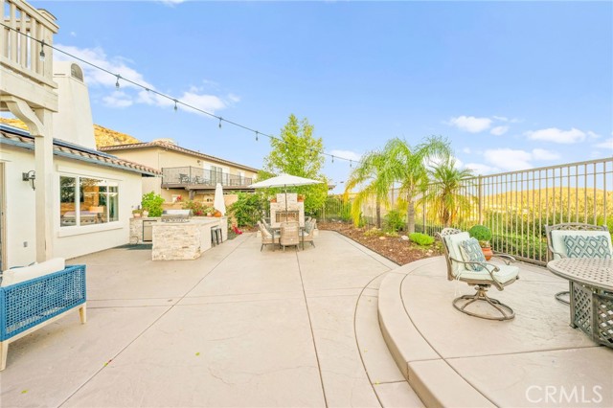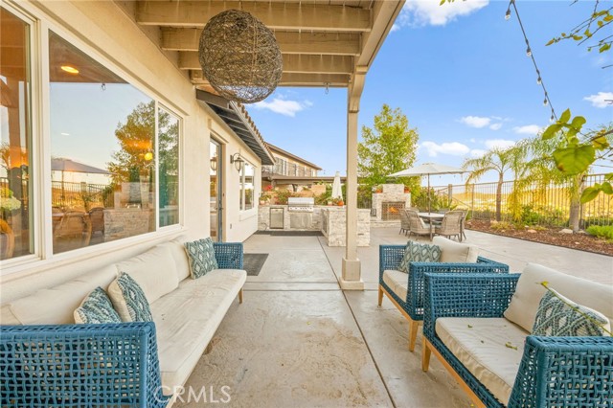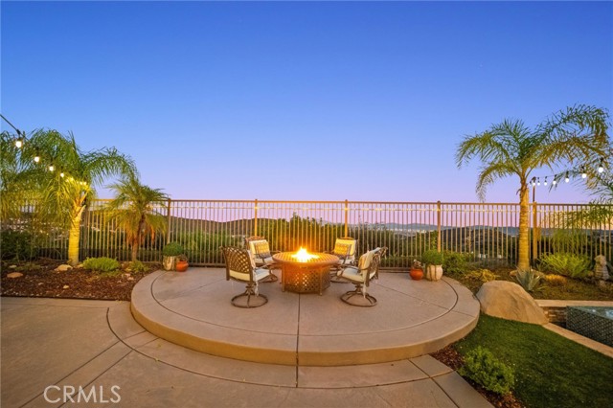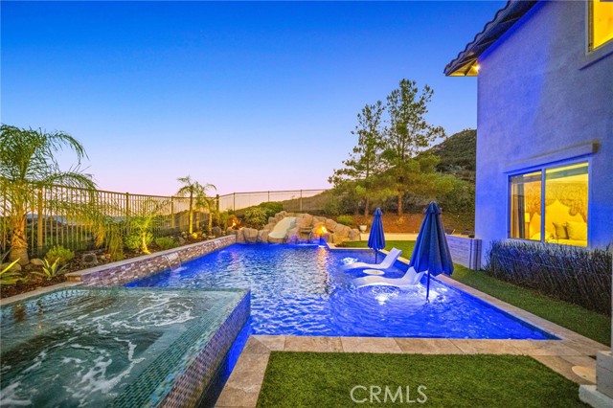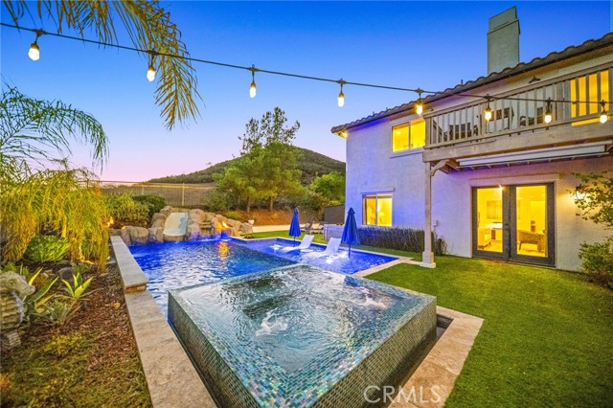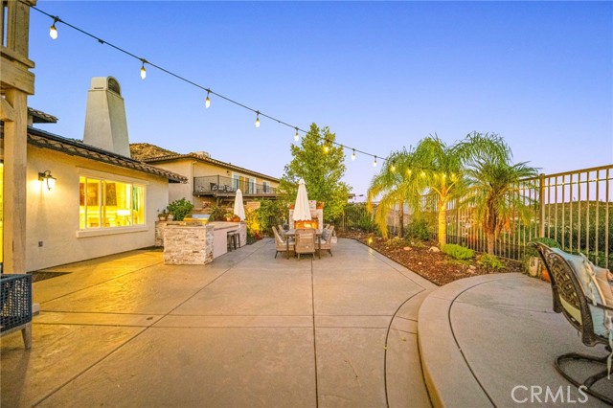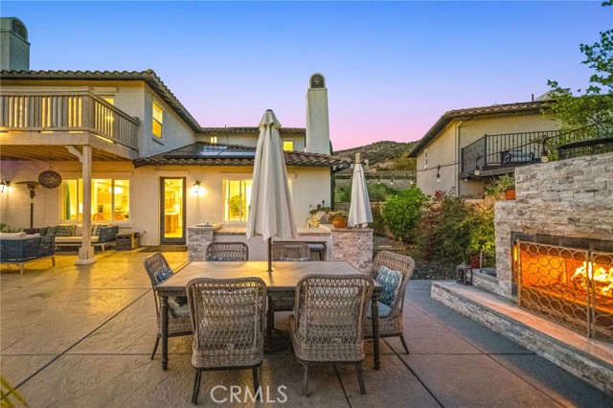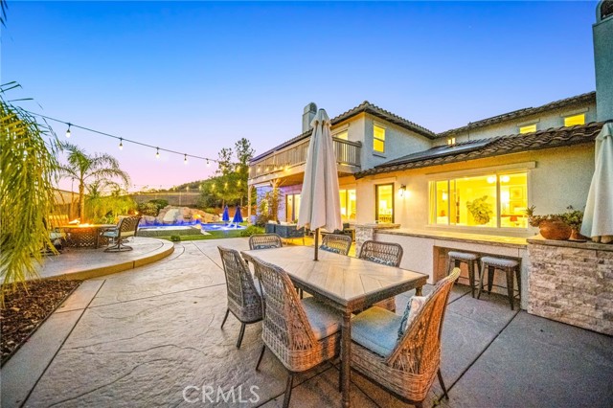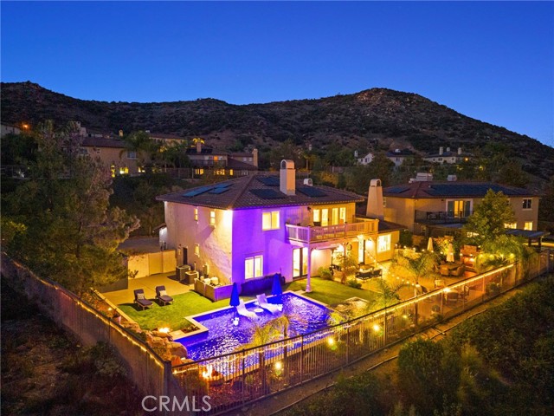Welcome to this stunning 4,120 sq. ft. bespoke luxury home in the prestigious guard-gated community of Greer Ranch. Thoughtfully designed for both elegance and livability, this residence offers 5 bedrooms, 4.5 baths, plus a dedicated office, all showcasing breathtaking views of the Murrieta and Temecula Valley at the top of Greer Ranch.
The open and inviting floor plan features a main-floor mother-in-law suite with its own living area, bedroom, and private bath — perfect for guests or multi-generational living. The gourmet kitchen shines with granite countertops, stainless steel appliances, and refinished wood flooring laid in an elegant herringbone pattern, opening seamlessly to the family room and breakfast nook for effortless entertaining.
Throughout the home, all flooring has been beautifully redone, enhancing the cohesive, modern feel and complementing every space with refined style.
Upstairs, the primary suite serves as a tranquil retreat with sweeping views, a spa-inspired bathroom, and an oversized walk-in closet. Three additional bedrooms, including a private guest suite, offer comfort and flexibility for family and friends.
Step outside to your resort-style backyard oasis, where luxury and leisure meet. Enjoy a newer custom osmosis pool and spa with a PebbleTec finish and soft pool lighting, creating the perfect evening ambiance. The outdoor space features a balanced mix of concrete and lush artificial turf, ideal for both entertaining and everyday relaxation while taking in the spectacular valley views.
Additional highlights include solar power for efficiency and peace of mind.
Located within the highly sought-after Greer Ranch community, residents enjoy scenic hiking and well-known biking trails, a Jr. Olympic-sized pool, playgrounds, basketball courts, and year-round community events — all within a peaceful, guard-gated setting.
Experience refined living, thoughtful design, and unmatched views — all in one extraordinary Greer Ranch home.
The open and inviting floor plan features a main-floor mother-in-law suite with its own living area, bedroom, and private bath — perfect for guests or multi-generational living. The gourmet kitchen shines with granite countertops, stainless steel appliances, and refinished wood flooring laid in an elegant herringbone pattern, opening seamlessly to the family room and breakfast nook for effortless entertaining.
Throughout the home, all flooring has been beautifully redone, enhancing the cohesive, modern feel and complementing every space with refined style.
Upstairs, the primary suite serves as a tranquil retreat with sweeping views, a spa-inspired bathroom, and an oversized walk-in closet. Three additional bedrooms, including a private guest suite, offer comfort and flexibility for family and friends.
Step outside to your resort-style backyard oasis, where luxury and leisure meet. Enjoy a newer custom osmosis pool and spa with a PebbleTec finish and soft pool lighting, creating the perfect evening ambiance. The outdoor space features a balanced mix of concrete and lush artificial turf, ideal for both entertaining and everyday relaxation while taking in the spectacular valley views.
Additional highlights include solar power for efficiency and peace of mind.
Located within the highly sought-after Greer Ranch community, residents enjoy scenic hiking and well-known biking trails, a Jr. Olympic-sized pool, playgrounds, basketball courts, and year-round community events — all within a peaceful, guard-gated setting.
Experience refined living, thoughtful design, and unmatched views — all in one extraordinary Greer Ranch home.
Property Details
Price:
$1,395,000
MLS #:
SW25238367
Status:
A
Beds:
5
Baths:
5
Type:
Single Family
Subtype:
Single Family Residence
Neighborhood:
srcar
Listed Date:
Oct 27, 2025
Finished Sq Ft:
4,120
Lot Size:
31,363 sqft / 0.72 acres (approx)
Year Built:
2005
See this Listing
Schools
School District:
Murrieta
Elementary School:
Rail Ranch
Middle School:
Thompson
High School:
Vista Murrieta
Interior
Appliances
DW, GD, IM, MW, RF, BIR, _6BS, BBQ, CO, DO, VEF
Bathrooms
4 Full Bathrooms, 1 Half Bathroom
Cooling
CA, ELC, GAS, WHF
Flooring
TILE, SEE, WOOD, CARP
Heating
ELC, GAS, CF, FIR, WOD
Laundry Features
GAS, ICL, WH
Exterior
Architectural Style
MED, SPN
Community Features
RUR, SDW, SL, SUB, VLY, CRB, FHL, MTN, PSV, PARK, HIKI, BIKI, DGP
Construction Materials
STC, DWAL
Exterior Features
BQ, LIT
Other Structures
SH
Parking Spots
9
Roof
SPT
Security Features
EXL, SD, _24HR, AG, COD, CRD, PRKG, FSDS, GC, GG, GRD, MGR, GA
Financial
HOA Fee
$250
HOA Frequency
MO
Map
Community
- AddressOrchid Tree Avenue Lot 10 Murrieta CA
- CityMurrieta
- CountyRiverside
- Zip Code92562
Subdivisions in Murrieta
Market Summary
Current real estate data for Single Family in Murrieta as of Oct 31, 2025
336
Single Family Listed
37
Avg DOM
311
Avg $ / SqFt
$814,812
Avg List Price
Property Summary
- Orchid Tree Avenue Lot 10 Murrieta CA is a Single Family for sale in Murrieta, CA, 92562. It is listed for $1,395,000 and features 5 beds, 5 baths, and has approximately 4,120 square feet of living space, and was originally constructed in 2005. The current price per square foot is $339. The average price per square foot for Single Family listings in Murrieta is $311. The average listing price for Single Family in Murrieta is $814,812.
Similar Listings Nearby
Orchid Tree Avenue Lot 10
Murrieta, CA





























































