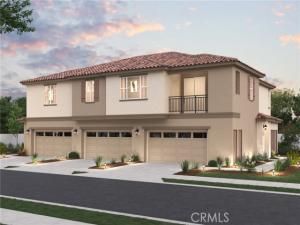Spanning 1,994 sq. ft., this impressive 4-bedroom, 3-bath home offers flexible living for today’s families. The main level features an inviting great room, dining area, and gourmet kitchen with pantry, plus a full bedroom and bath, which is ideal for guests or multi-gen living. Upstairs, discover a serene owner’s suite with walk-in closet, along with two additional bedrooms and a shared bath. A 2-car garage and laundry room add convenience to this spacious, functional design.
White kitchen cabinets with quartz countertops featuring a full backsplash. LVP flooring in the kitchen, great room and all wet areas. Stainless steel LG appliances. Single basin kitchen sink along with square sinks in the bathrooms. Upgraded LED lighting through the home, ceiling fan prewires in all bedrooms. Upgraded fixtures in all locations.
Enjoy resort-style living right at home! Residents will have exclusive access to a sparkling swimming pool, children’s playground, and a dedicated dog area for furry friends. The thoughtfully designed clubhouse with kitchenette is perfect for gatherings, while the BBQ pavilion with covered structures makes entertaining a breeze. Outdoor fun continues with cornhole recreation and plenty of open space to relax and connect with neighbors. Rustic Meadows offers more than just homes, it’s a lifestyle designed for comfort, community, and fun!
White kitchen cabinets with quartz countertops featuring a full backsplash. LVP flooring in the kitchen, great room and all wet areas. Stainless steel LG appliances. Single basin kitchen sink along with square sinks in the bathrooms. Upgraded LED lighting through the home, ceiling fan prewires in all bedrooms. Upgraded fixtures in all locations.
Enjoy resort-style living right at home! Residents will have exclusive access to a sparkling swimming pool, children’s playground, and a dedicated dog area for furry friends. The thoughtfully designed clubhouse with kitchenette is perfect for gatherings, while the BBQ pavilion with covered structures makes entertaining a breeze. Outdoor fun continues with cornhole recreation and plenty of open space to relax and connect with neighbors. Rustic Meadows offers more than just homes, it’s a lifestyle designed for comfort, community, and fun!
Property Details
Price:
$641,990
MLS #:
CV25227046
Status:
Active
Beds:
4
Baths:
3
Type:
Condo
Subtype:
Condominium
Neighborhood:
srcar
Listed Date:
Sep 27, 2025
Finished Sq Ft:
1,994
Year Built:
2025
See this Listing
Schools
School District:
Murrieta
Interior
Appliances
DW, MW, WLR, EO, ER, FSR, HEWH, EWH, VEF, WHU
Bathrooms
3 Full Bathrooms
Cooling
CA, ELC, ZN, SR13
Flooring
LAM, CARP
Heating
ELC, CF
Laundry Features
ELC, IR, IN, WH
Exterior
Architectural Style
CNT
Community Features
SDW, STM, SL, SUB, CRB, PARK, BIKI
Construction Materials
SLD, STC, BLI, DWAL
Exterior Features
RG
Parking Spots
2
Roof
COM, CON, RVNT
Security Features
COD, FSDS, FRDW, FS, FRW
Financial
HOA Fee
$515
HOA Frequency
MO
Map
Community
- AddressJaden AV #2605 Lot 2605 Murrieta CA
- CityMurrieta
- CountyRiverside
- Zip Code92563
Subdivisions in Murrieta
Market Summary
Property Summary
- Jaden AV #2605 Lot 2605 Murrieta CA is a Condo for sale in Murrieta, CA, 92563. It is listed for $641,990 and features 4 beds, 3 baths, and has approximately 1,994 square feet of living space, and was originally constructed in 2025. The current price per square foot is $322. The average price per square foot for Condo listings in Murrieta is $359. The average listing price for Condo in Murrieta is $505,033.
Similar Listings Nearby
Jaden AV #2605 Lot 2605
Murrieta, CA


