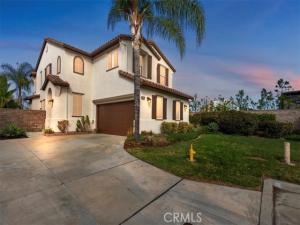Welcome to this inviting home in the popular Sky Ridge community, ideally located on a private cul-de-sac with no neighbors directly behind or to the side. Offering 3 bedrooms plus a loft (could be turned into a 4th bedroom), 2.5 bathrooms, and a 2-car garage, this 1,950 sq ft residence sits on the largest lot in the neighborhood—providing extra space and privacy that’s rarely found here. The home features brand-new crisp white paint throughout the interior, including doors, baseboards, and trim, giving every room a fresh and modern feel. Inside, you’ll find beautiful wood laminate flooring downstairs that flows seamlessly through the main living areas, adding warmth and durability, while the upstairs features luxury vinyl plank flooring known for its modern look, comfort underfoot, and low-maintenance appeal. Upgraded baseboards and elegant wrought iron stair railings add a polished touch throughout. The spacious family room centers around a stately fireplace, while the kitchen includes warm wood cabinetry, stainless steel appliances with a five-burner stove, and a stainless steel refrigerator that stays. Ceiling fans throughout enhance comfort, and the upstairs loft offers flexible space for work, hobbies, or relaxation. The conveniently located upstairs laundry room includes a washer and dryer that will remain with the home. Outdoors, the large side and backyard offer a pleasant grassy area complemented by fruit trees including orange, guava, lime, pomegranate, persimmon, and calamansi—an ideal setting to enjoy fresh air and a bit of gardening. The garage includes a storage rack, and upgraded outdoor fixtures add to the home’s charm. Residents of Sky Ridge enjoy access to two community pools and spas, a barbecue area, park, and even community RV parking spaces. The HOA also maintains the front yard, making homeownership simple and low-maintenance. Conveniently located near shopping, restaurants, and with easy freeway access, this property represents an excellent value in today’s market—perfect for first-time home buyers and investors alike. Offering a great blend of space, comfort, and convenience, this move-in ready home delivers an easy lifestyle in a welcoming and well-maintained community.
Property Details
Price:
$565,000
MLS #:
SW25239465
Status:
Active
Beds:
3
Baths:
3
Type:
Single Family
Subtype:
Single Family Residence
Neighborhood:
srcar
Listed Date:
Oct 22, 2025
Finished Sq Ft:
1,950
Lot Size:
6,534 sqft / 0.15 acres (approx)
Year Built:
2005
See this Listing
Schools
School District:
Perris Union High
Interior
Appliances
DW, MW, RF, GO, GR, GS, GWH, WHC
Bathrooms
2 Full Bathrooms, 1 Half Bathroom
Cooling
CA
Flooring
LAM, STON, WOOD
Heating
CF, FIR
Laundry Features
IR, IN, DINC, WH, WINC
Exterior
Architectural Style
TRD
Community Features
SDW, STM, CRB, PARK
Exterior Features
LIT
Parking Spots
4
Roof
TLE
Financial
HOA Fee
$182
HOA Frequency
MO
Map
Community
- AddressGatineau ST Lot 51 Murrieta CA
- CityMurrieta
- CountyRiverside
- Zip Code92563
Subdivisions in Murrieta
Market Summary
Current real estate data for Single Family in Murrieta as of Oct 30, 2025
375
Single Family Listed
39
Avg DOM
329
Avg $ / SqFt
$813,124
Avg List Price
Property Summary
- Gatineau ST Lot 51 Murrieta CA is a Single Family for sale in Murrieta, CA, 92563. It is listed for $565,000 and features 3 beds, 3 baths, and has approximately 1,950 square feet of living space, and was originally constructed in 2005. The current price per square foot is $290. The average price per square foot for Single Family listings in Murrieta is $329. The average listing price for Single Family in Murrieta is $813,124.
Similar Listings Nearby
Gatineau ST Lot 51
Murrieta, CA


