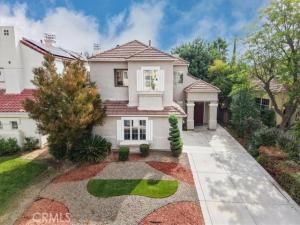Tucked away in a peaceful cul-de-sac, this energy-efficient, solar-powered residence offers more than 2,600 square feet of thoughtfully designed living space. Featuring 5 bedrooms and 3 bathrooms, the home’s airy layout, soaring ceilings, and open-concept design make it ideal for gatherings and everyday comfort. Step through the impressive double doors into a bright entryway accented by 20-foot ceilings, stylish new tile flooring, warm neutral tones, and elegant wood shutters that let you control the natural light. Unlike many homes in the neighborhood, this one includes a versatile downstairs suite, perfect for guests, in-laws, or a private home office. The main level flows beautifully with a formal living and dining area leading into a cozy family room, breakfast nook, and a crisp white kitchen complete with a center island, walk-in pantry, and nearby laundry area for convenience.
Upstairs, new flooring extends throughout the entire level. The expansive primary suite is truly a retreat featuring high ceilings, dual walk-in closets, a luxurious bathroom with his-and-hers vanities, soaking tub, separate shower, and private water closet. Three additional well-sized bedrooms and a full bath complete the upper floor, making it perfect for families who prefer all bedrooms close together. Outside, the front and backyards are landscaped with low-maintenance, drought-tolerant plants, blending beauty and sustainability. Come experience this exceptional home and imagine the lifestyle it offers!
Upstairs, new flooring extends throughout the entire level. The expansive primary suite is truly a retreat featuring high ceilings, dual walk-in closets, a luxurious bathroom with his-and-hers vanities, soaking tub, separate shower, and private water closet. Three additional well-sized bedrooms and a full bath complete the upper floor, making it perfect for families who prefer all bedrooms close together. Outside, the front and backyards are landscaped with low-maintenance, drought-tolerant plants, blending beauty and sustainability. Come experience this exceptional home and imagine the lifestyle it offers!
Property Details
Price:
$700,000
MLS #:
SW25240070
Status:
A
Beds:
5
Baths:
3
Type:
Single Family
Subtype:
Single Family Residence
Neighborhood:
srcar
Listed Date:
Oct 15, 2025
Finished Sq Ft:
2,664
Lot Size:
6,098 sqft / 0.14 acres (approx)
Year Built:
1990
See this Listing
Schools
School District:
Murrieta
Interior
Appliances
MW, ES, SCO
Bathrooms
3 Full Bathrooms
Cooling
CA
Flooring
TILE, BMB, LAM
Heating
CF
Laundry Features
IR
Exterior
Parking Spots
2
Financial
Map
Community
- AddressCorte Sta Barbara Lot 100 Murrieta CA
- CityMurrieta
- CountyRiverside
- Zip Code92563
Subdivisions in Murrieta
Market Summary
Current real estate data for Single Family in Murrieta as of Oct 29, 2025
344
Single Family Listed
36
Avg DOM
331
Avg $ / SqFt
$808,216
Avg List Price
Property Summary
- Corte Sta Barbara Lot 100 Murrieta CA is a Single Family for sale in Murrieta, CA, 92563. It is listed for $700,000 and features 5 beds, 3 baths, and has approximately 2,664 square feet of living space, and was originally constructed in 1990. The current price per square foot is $263. The average price per square foot for Single Family listings in Murrieta is $331. The average listing price for Single Family in Murrieta is $808,216.
Similar Listings Nearby
Corte Sta Barbara Lot 100
Murrieta, CA


