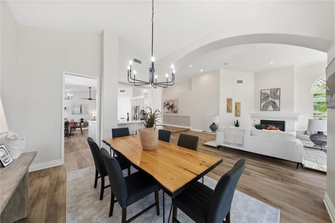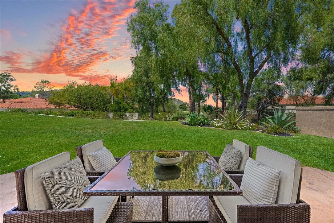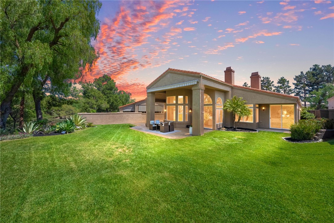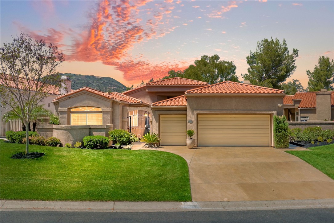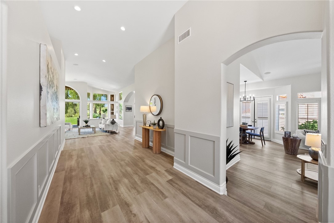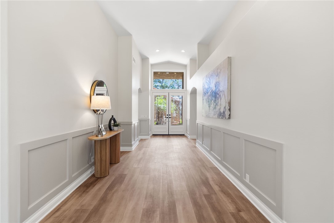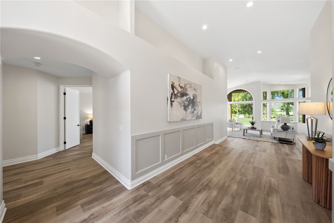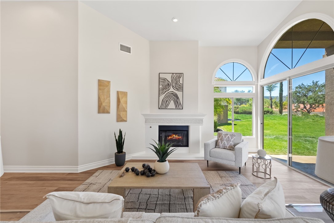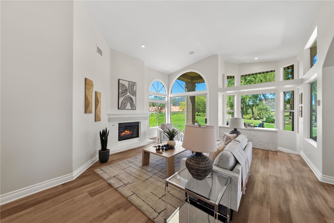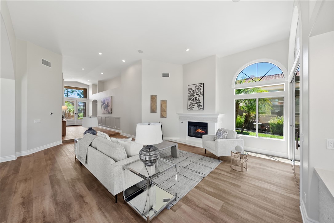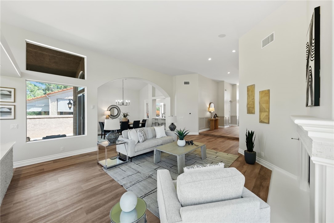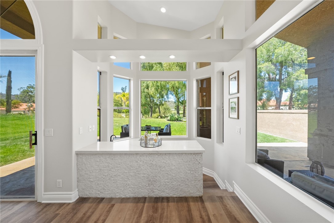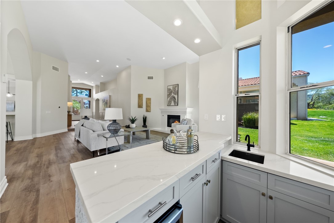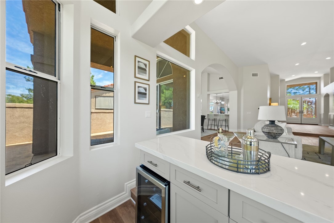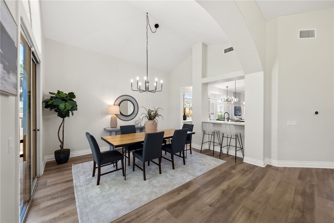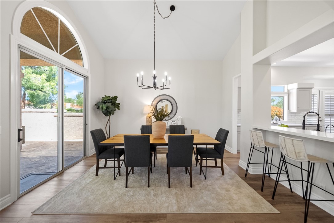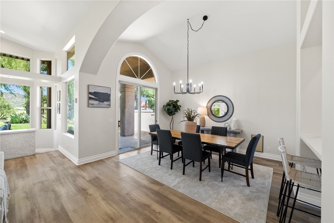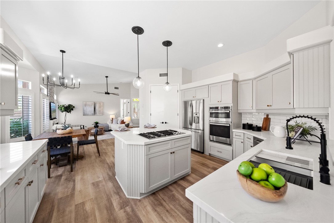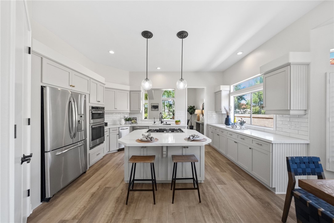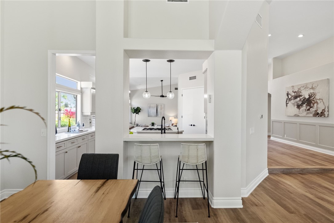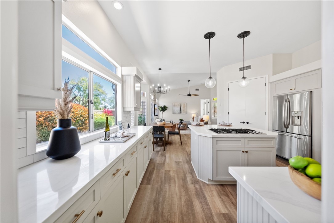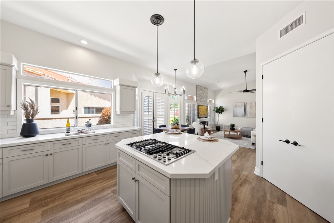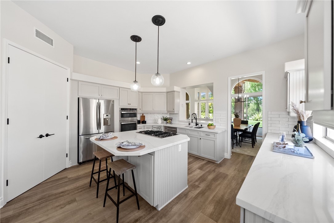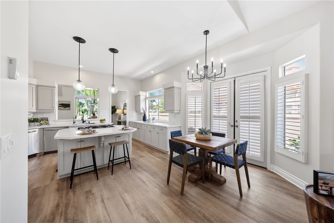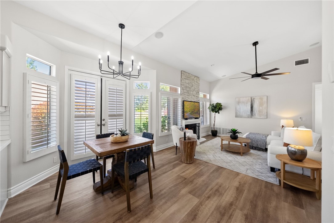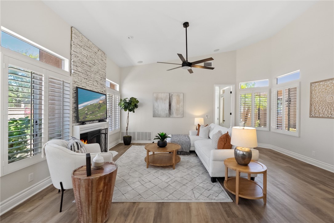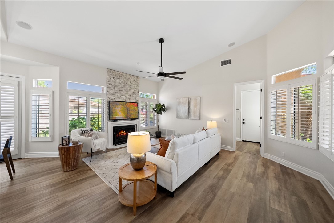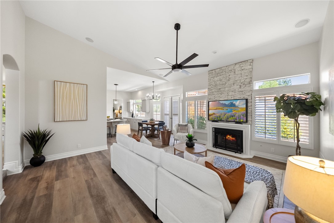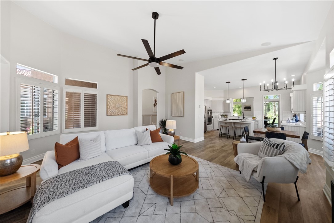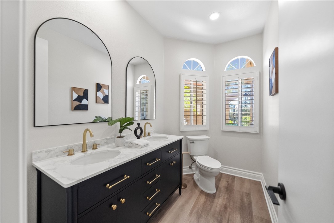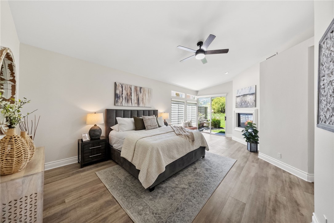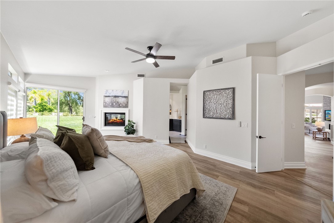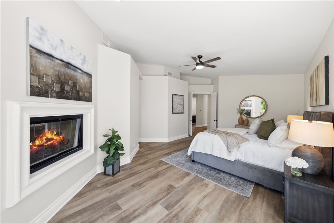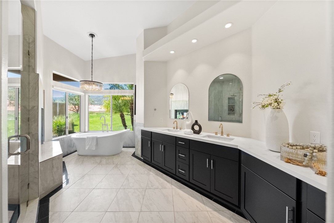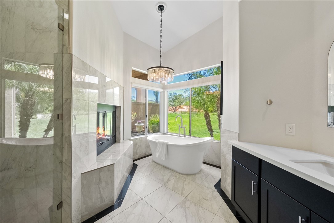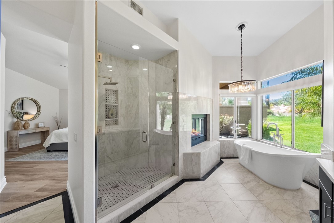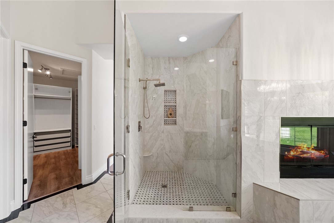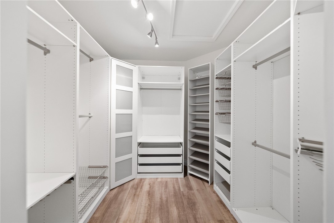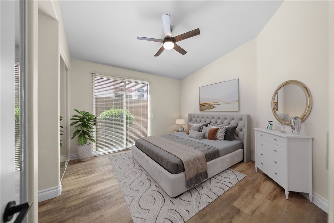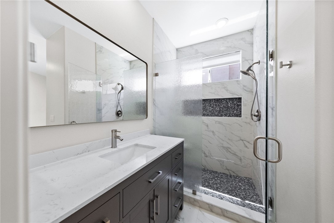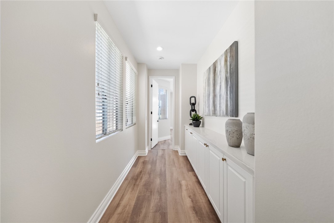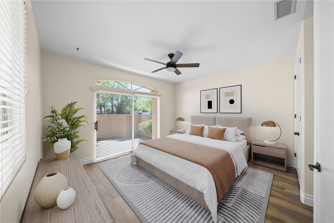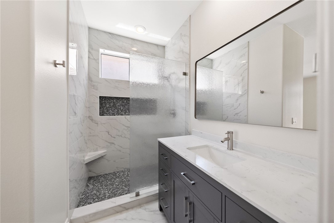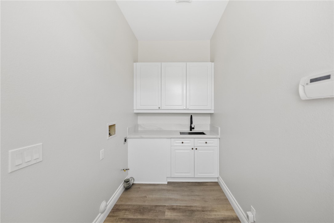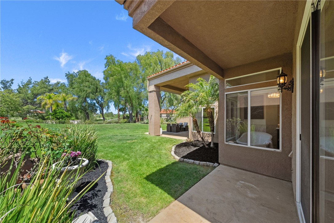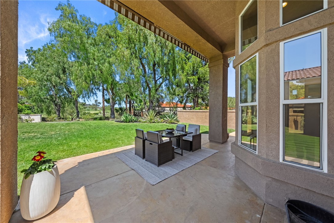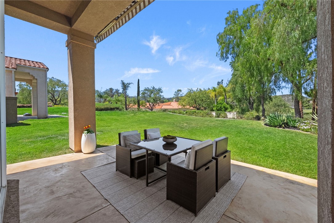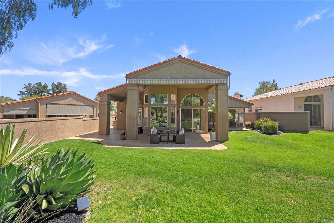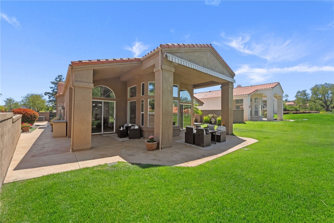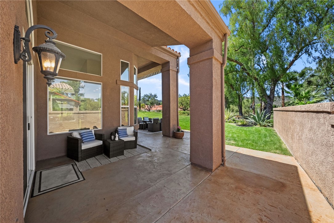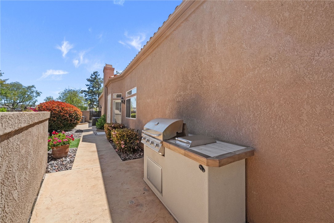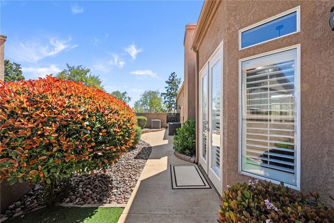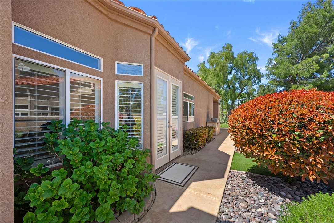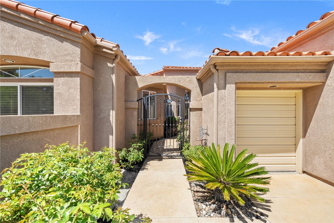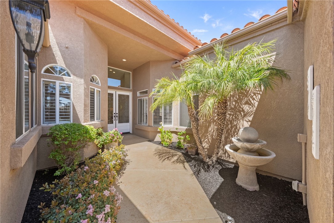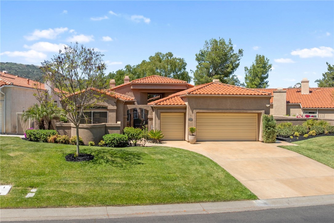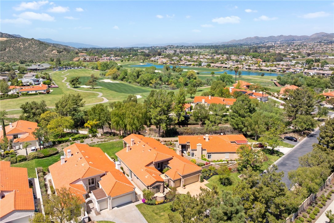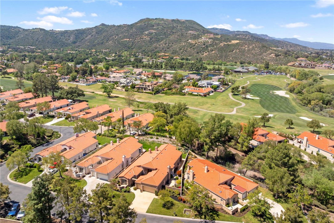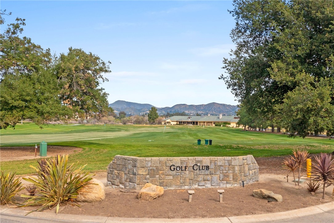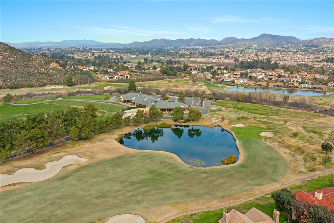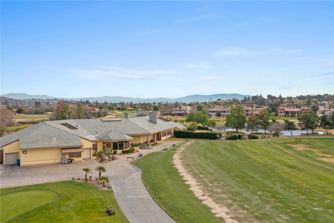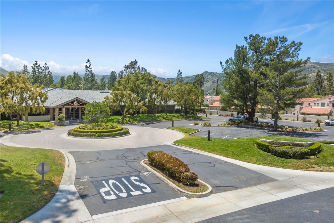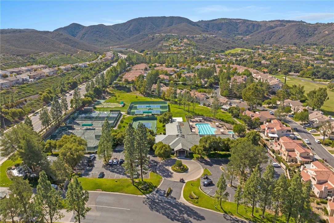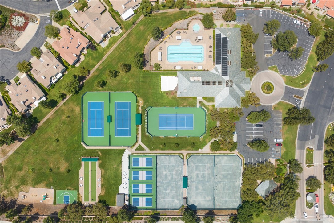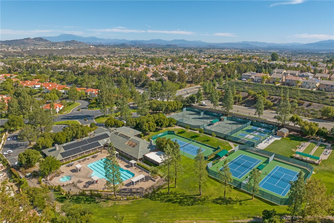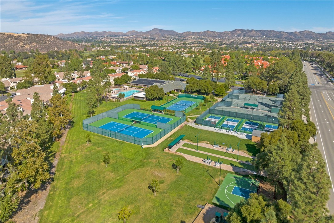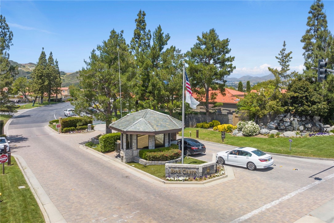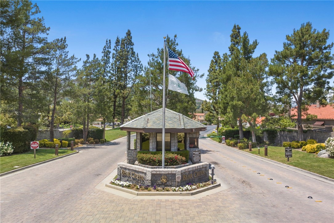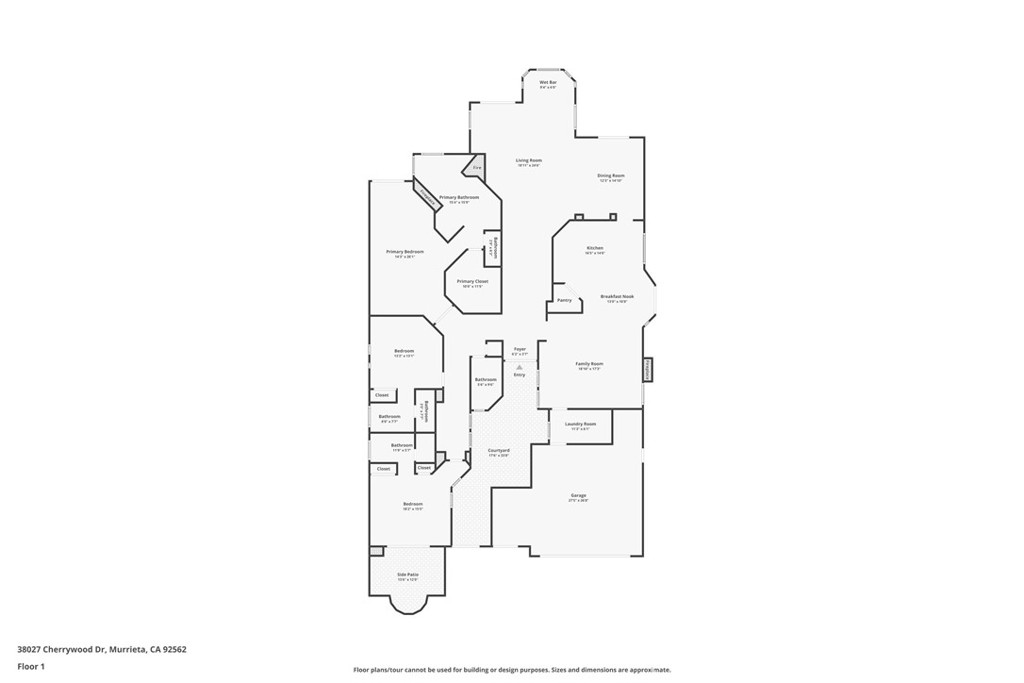TASTEFULLY REMODELED BEAR CREEK HOME! OVERLOOKING GOLF COURSE! SELLER WILL CONTRIBUTE TOWARDS BUYERS'' CLOSING COSTS / RATE BUY DOWN WITH ACCEPTABLE OFFER!!! This thoughtfully designed single-story home is located in the guarded gated community of Bear Creek within the prestigious Fairway Estates, and is exactly what you''ve been searching for! Featuring upgrades throughout with three spacious bedrooms, each with its own en suite bathroom and private outdoor access, this home is designed for both privacy and convenience. The primary suite overlooks the lush backyard and includes a two-sided fireplace shared with the spa-inspired bathroom, which boasts a rain-head walk-in shower, freestanding Ove soaking tub, and dual-sink vanity. The chef’s kitchen is equipped with white quartz countertops with grey veining, shaker cabinetry, stainless steel appliances, a charming breakfast nook, and a classic white subway tile backsplash, all flowing seamlessly into the cozy family room with a stack-stone fireplace and plantation shutters. Just off the kitchen, the formal dining room offers barstool seating and an inviting space for entertaining. At the back of the home, the formal living room showcases stunning golf course views, a fireplace, an abundance of natural light, and a step-down wet bar complete with a wine fridge, sink, and quartz counters. The outdoor space is ideal for watching the golfers as they pass by, with a covered patio featuring retractable sunshades, a built-in BBQ island, exquisite landscaping, and tranquil views of the fairway and nearby seasonal creek. The garage space includes space for 2 cars plus a golf cart. Bear Creek’s crown jewel is its Jack Nicklaus Signature Golf Course, offering world-class play and optional memberships, along with community amenities including a beautifully appointed clubhouse, three gyms, a 25-meter pool and spa, hard surface and clay tennis courts, four pickleball courts, bocce ball, and more, making this home a true oasis of luxury and leisure. Don''t let this one slip by, schedule your private tour today!
Property Details
Price:
$1,059,000
MLS #:
SW25080567
Status:
Active Under Contract
Beds:
3
Baths:
4
Type:
Single Family
Subtype:
Single Family Residence
Neighborhood:
srcarsouthwestriversidecounty
Listed Date:
Apr 15, 2025
Finished Sq Ft:
3,056
Lot Size:
3,920 sqft / 0.09 acres (approx)
Year Built:
1993
See this Listing
Schools
School District:
Murrieta
Elementary School:
Cole Canyon
Middle School:
Thompson
High School:
Murrieta Valley
Interior
Appliances
6 Burner Stove, Barbecue, Built- In Range, Dishwasher, Disposal, Gas Oven, Gas Cooktop, Gas Water Heater, Hot Water Circulator, Microwave, Refrigerator, Self Cleaning Oven, Trash Compactor, Water Heater, Water Line to Refrigerator
Bathrooms
3 Full Bathrooms, 1 Half Bathroom
Cooling
Central Air, Dual
Flooring
Tile, Vinyl
Heating
Central, Fireplace(s), Natural Gas
Laundry Features
Gas & Electric Dryer Hookup, Individual Room, Inside, Washer Hookup
Exterior
Association Amenities
Pickleball, Pool, Spa/Hot Tub, Playground, Dog Park, Golf Course, Tennis Court(s), Bocce Ball Court, Sport Court, Other Courts, Gym/Ex Room, Clubhouse, Banquet Facilities, Recreation Room, Meeting Room, Pets Permitted, Call for Rules, Management, Guard, Security, Controlled Access
Community Features
Curbs, Dog Park, Foothills, Golf, Park, Storm Drains, Street Lights
Exterior Features
Awning(s), Barbecue Private, Rain Gutters
Parking Features
Driveway, Concrete, Paved, Garage, Garage Faces Front, Garage – Two Door, Garage Door Opener, Golf Cart Garage
Parking Spots
2.00
Security Features
24 Hour Security, Gated with Attendant, Carbon Monoxide Detector(s), Fire and Smoke Detection System, Firewall(s), Gated Community, Gated with Guard, Guarded, Smoke Detector(s)
Financial
HOA Name
Bear Creek
Map
Community
- Address38027 Cherrywood Drive Murrieta CA
- NeighborhoodSRCAR – Southwest Riverside County
- CityMurrieta
- CountyRiverside
- Zip Code92562
Subdivisions in Murrieta
Market Summary
Current real estate data for Single Family in Murrieta as of Oct 23, 2025
311
Single Family Listed
161
Avg DOM
382
Avg $ / SqFt
$1,098,023
Avg List Price
Property Summary
- 38027 Cherrywood Drive Murrieta CA is a Single Family for sale in Murrieta, CA, 92562. It is listed for $1,059,000 and features 3 beds, 4 baths, and has approximately 3,056 square feet of living space, and was originally constructed in 1993. The current price per square foot is $347. The average price per square foot for Single Family listings in Murrieta is $382. The average listing price for Single Family in Murrieta is $1,098,023.
Similar Listings Nearby
38027 Cherrywood Drive
Murrieta, CA

