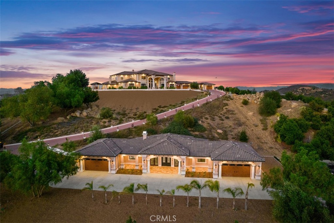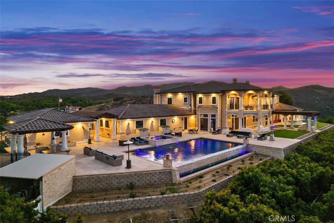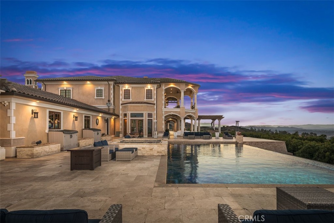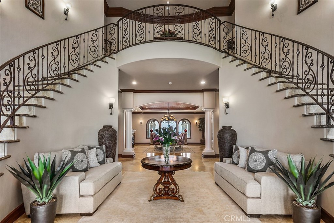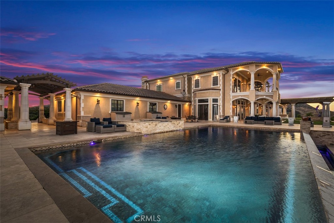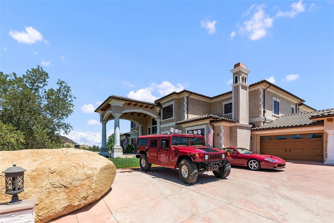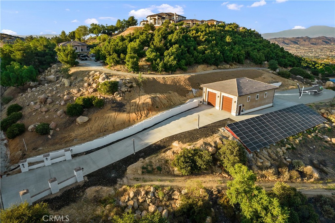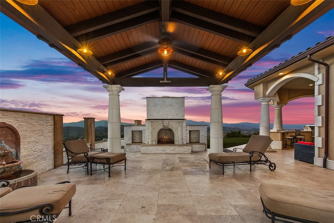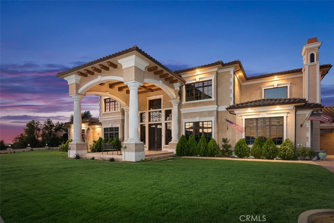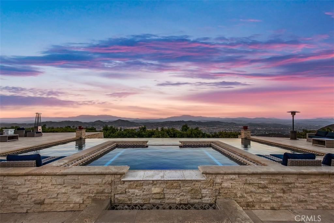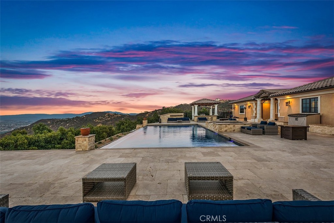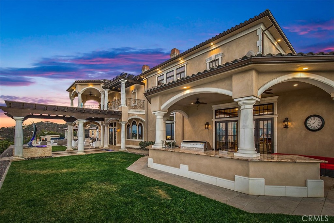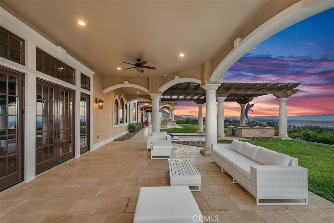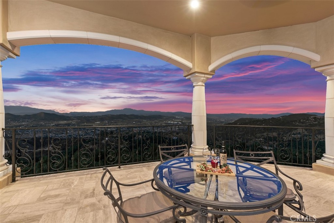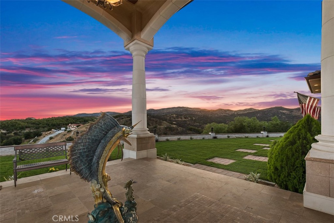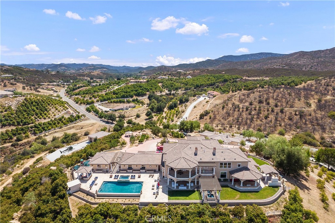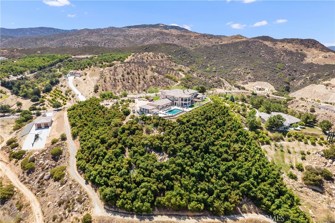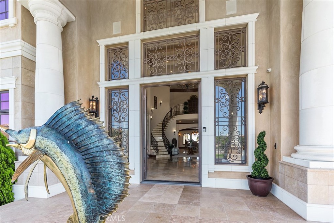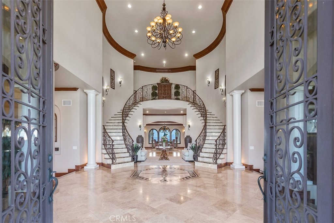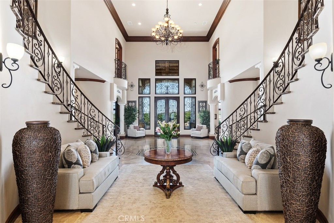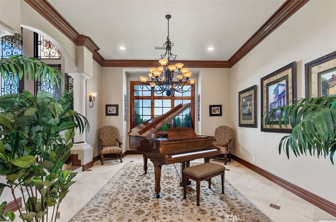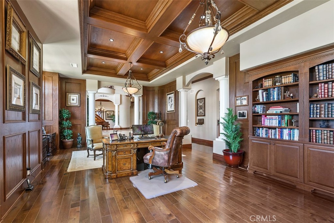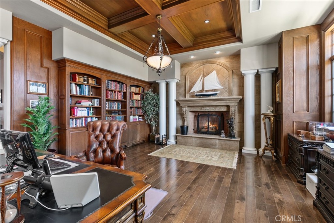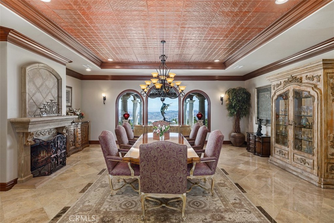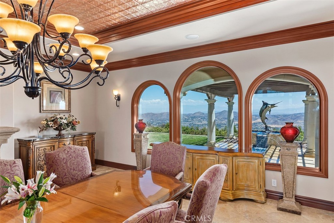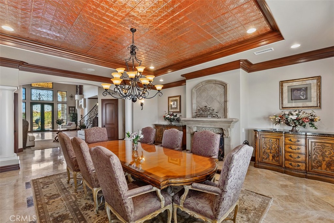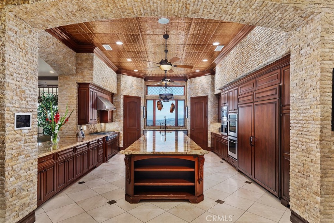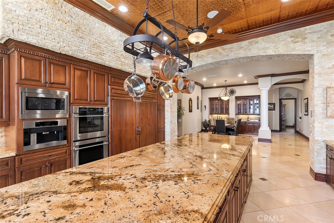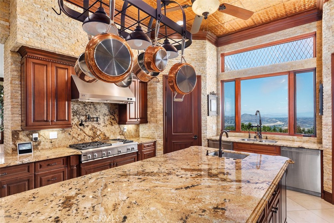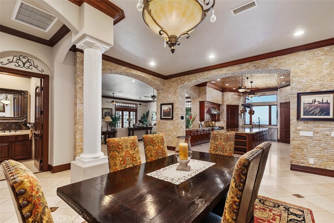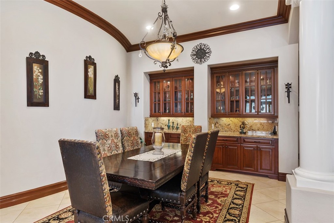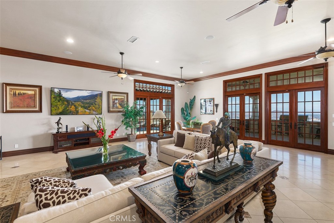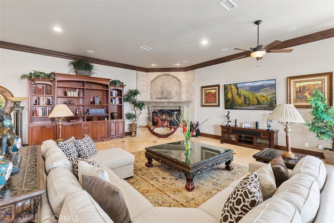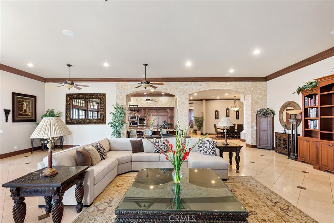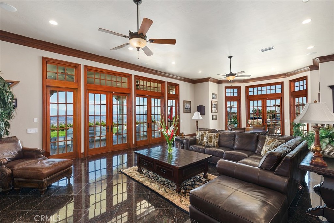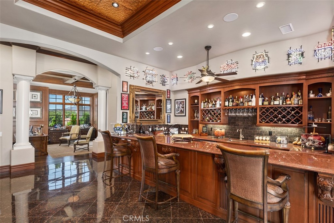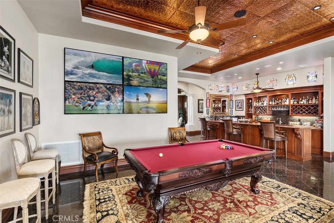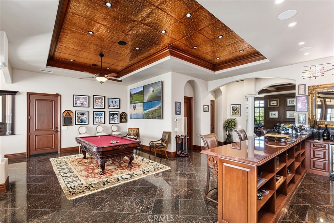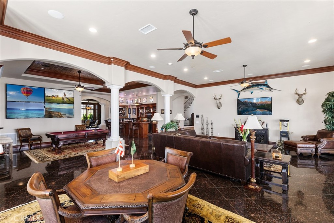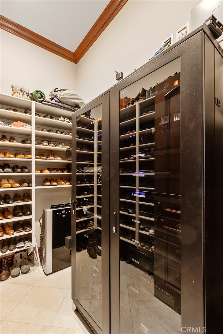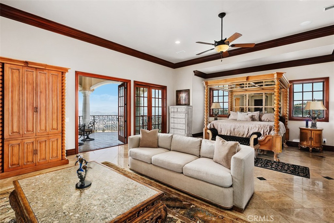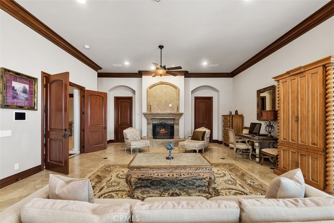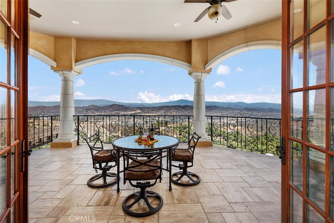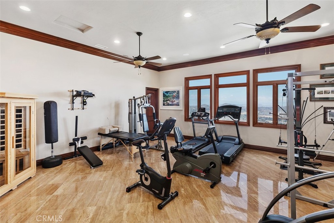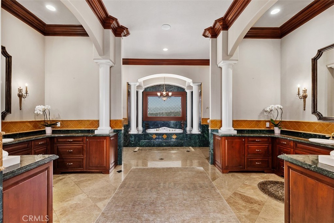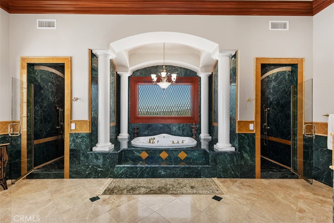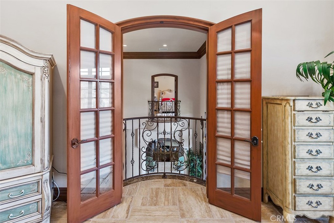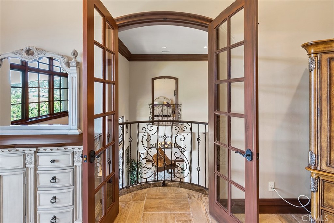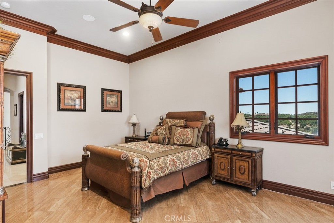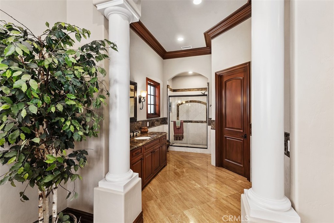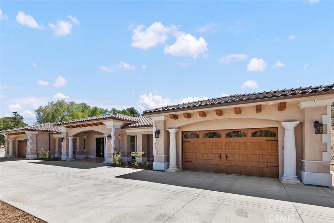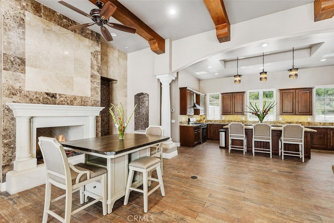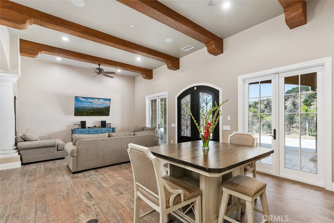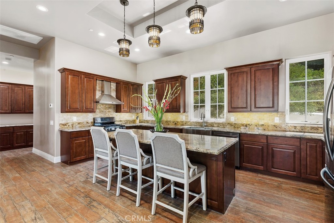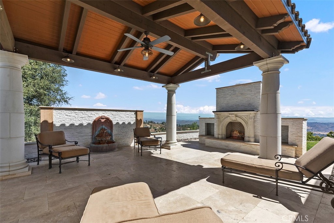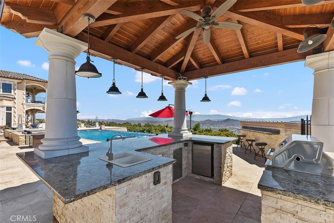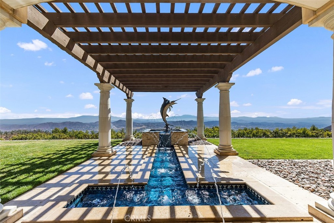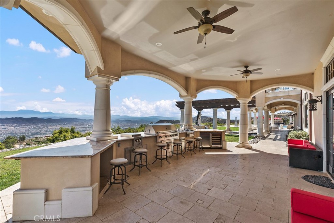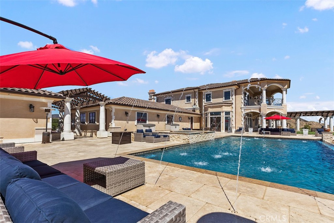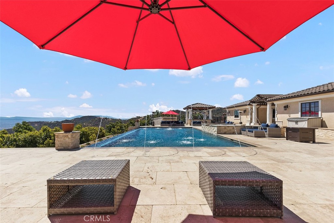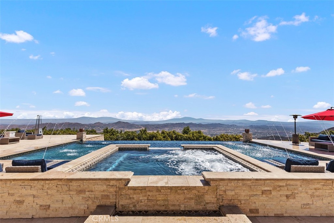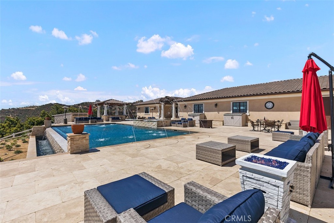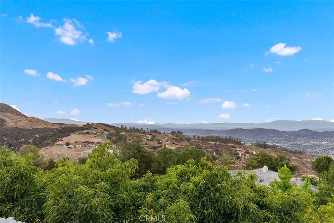"PRICE IMPROVEMENT": NO MANSION TAX: Welcome to Villa Dolce Vista. Commandingly positioned atop 20.39 ACRES at the north point of the EQUESTRIAN COMMUNITY of La Cresta, this Italian inspired masterpiece offers luxury amenities appreciated by the most discerning buyers. Impressive private GATED COMPOUND offers uninterrupted panoramic VIEWS of mountains, city lights, and the Temecula Valley. Encompassing nearly 14,000 SF, the resplendent home includes 5 EN-SUITE BEDROOMS, 8 BATHROOMS, a grand foyer with DUAL STAIRCASES and 24’ ceiling, elegant wood paneled STUDY, FORMAL DINING ROOM with fireplace and expansive city light view. Incredible CHEF’S KITCHEN includes a 20’ granite topped island, COPPER CEILING and LEDGER STONE WALLS. Extraordinary PRIMARY SUITE offers a FIREPLACE, BALCONY with staggering city light views, OPPULANT BATH with dual water closets, vanity areas, marble spa showers, and Jacuzzi tub. Massive GAME ROOM with full wet bar and access to the outdoor travertine deck with FOUNTAINS, INFINITY EDGE JEWEL SCAPE POOL AND SPA and two full outdoor BBQ kitchens. EIGHT CAR GARAGE with built in cabinetry. This SMART HOME is equipped with $155,000 in electronics that provides you with touch screen devices throughout the home. For extended family, a 1,977 SF SINGLE STORY GUEST HOUSE BUNGALOW OFFERING 2 BEDROOMS, 2 BATHS with two- 2 car attached garages. Energy efficient with a 47 KW 136 PANEL SOLAR SYSTEM powering both the main home and bungalow. 53’x40’ RV GARAGE totaling 2,120 SF for storage of two 45’ motorhomes plus all the toys. INCOME PRODUCING HAAS AVOCADO GROVE with automatic fertilization system and WELL watered with two 5000 gallon holding tanks. Additional building pad for future barn, tennis court or helipad. The La Cresta community is located mid-way between Orange County and San Diego County with convenient access to Ontario, San Diego, and John Wayne International Airport. This stunning estate is just minutes from the members only Bear Creek Golf Club offering a Jack Nicklaus designed golf course, tennis, and fine dining as well as the growing Temecula wine country.
Property Details
Price:
$8,975,000
MLS #:
SW22144962
Status:
Active
Beds:
7
Baths:
10
Address:
36852 Calle de Lobo Road
Type:
Single Family
Subtype:
Single Family Residence
Neighborhood:
srcarsouthwestriversidecounty
City:
Murrieta
Listed Date:
Jul 5, 2022
State:
CA
Finished Sq Ft:
15,977
ZIP:
92562
Lot Size:
888,188 sqft / 20.39 acres (approx)
Year Built:
2009
See this Listing
Mortgage Calculator
Schools
School District:
Murrieta
Elementary School:
Cole Canyon
Middle School:
Thompson
High School:
Murrieta Valley
Interior
Appliances
6 Burner Stove, Built- In Range, Convection Oven, Dishwasher, Double Oven, Freezer, Disposal, Ice Maker, Microwave, Refrigerator, Self Cleaning Oven, Water Line to Refrigerator
Bathrooms
8 Full Bathrooms, 2 Half Bathrooms
Cooling
Central Air, See Remarks, Zoned
Flooring
See Remarks, Stone, Tile
Heating
Central, Forced Air, Solar
Laundry Features
Individual Room, Inside
Exterior
Architectural Style
Contemporary, Custom Built, Modern
Association Amenities
Hiking Trails, Horse Trails
Community Features
Biking, Foothills, Hiking, Horse Trails, Mountainous, Preserve/ Public Land, Rural
Construction Materials
Block, Concrete, Drywall Walls, Glass, Stucco
Exterior Features
Awning(s), Barbecue Private, Lighting, Rain Gutters
Other Structures
Barn(s), Guest House, Guest House Detached, Outbuilding, Second Garage, Second Garage Detached, Shed(s), Storage
Parking Features
Auto Driveway Gate, Built- In Storage, Direct Garage Access, Driveway, Concrete, Paved, Garage, Gated, Guarded, Oversized, Private, R V Access/ Parking, R V Garage, R V Hook- Ups, See Remarks, Workshop in Garage
Parking Spots
22.00
Roof
Tile
Security Features
24 Hour Security, Automatic Gate, Carbon Monoxide Detector(s), Security Lights, Security System, Smoke Detector(s), Wired for Alarm System
Financial
HOA Name
Avalon
Map
Community
- Address36852 Calle de Lobo Road Murrieta CA
- AreaSRCAR – Southwest Riverside County
- CityMurrieta
- CountyRiverside
- Zip Code92562
Similar Listings Nearby
36852 Calle de Lobo Road
Murrieta, CA
LIGHTBOX-IMAGES


