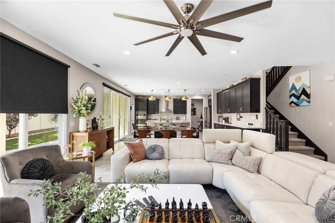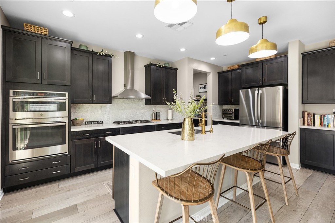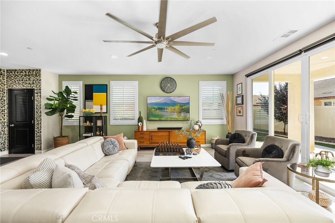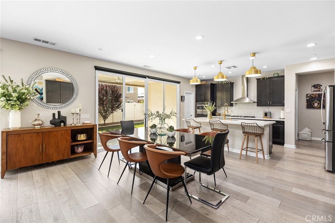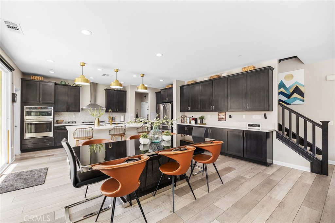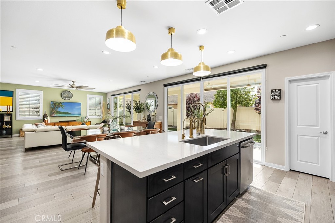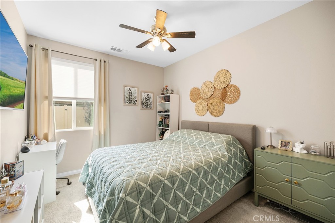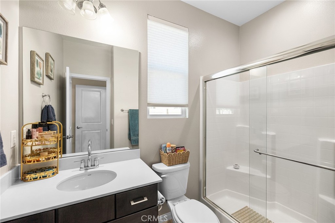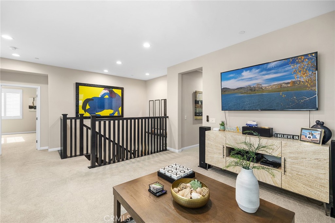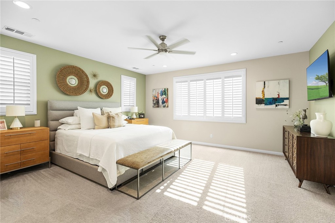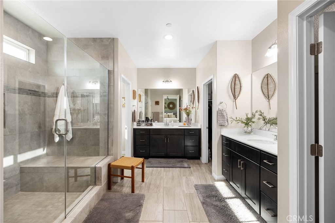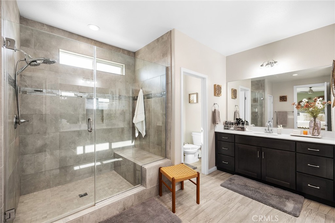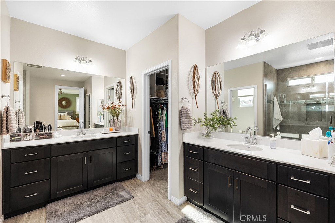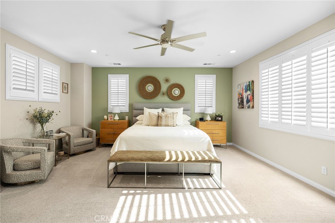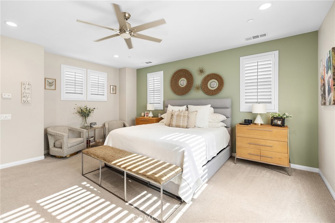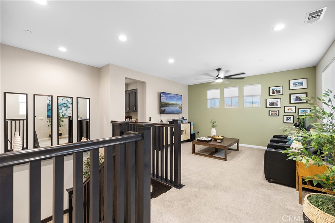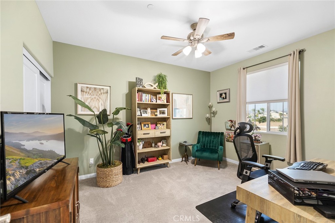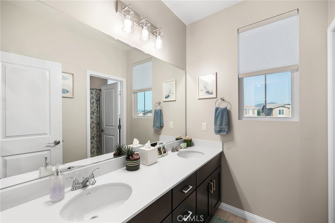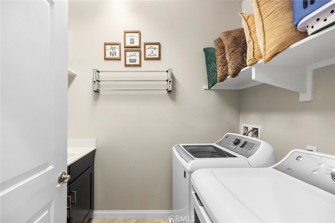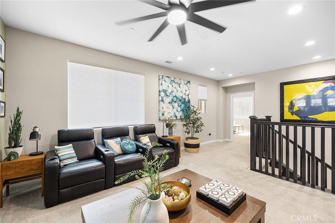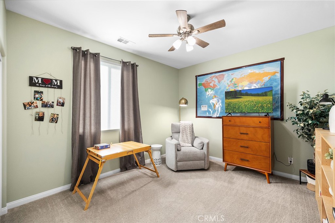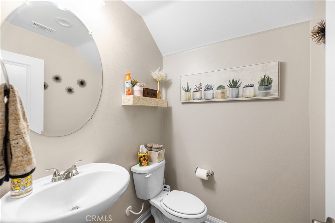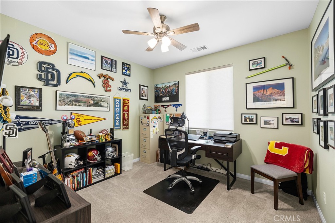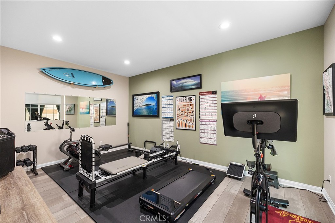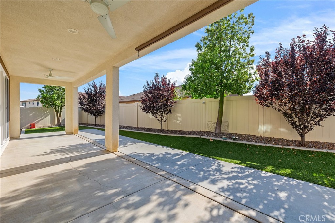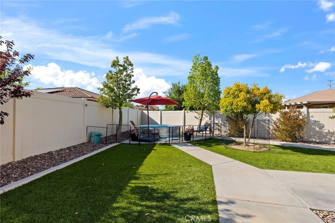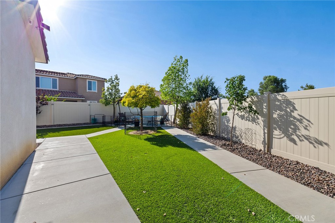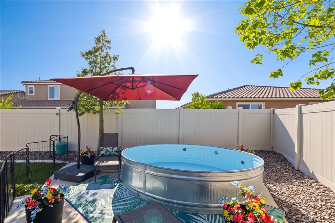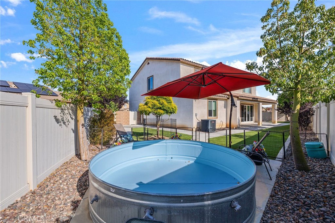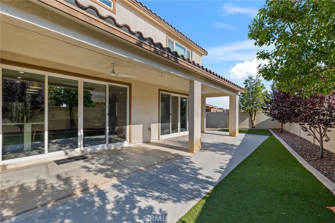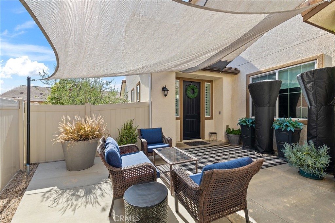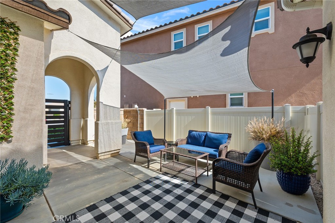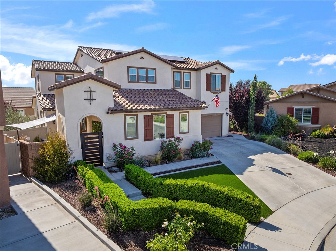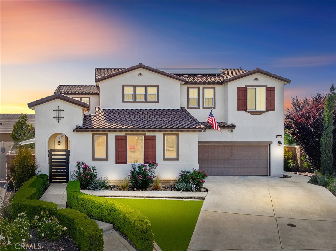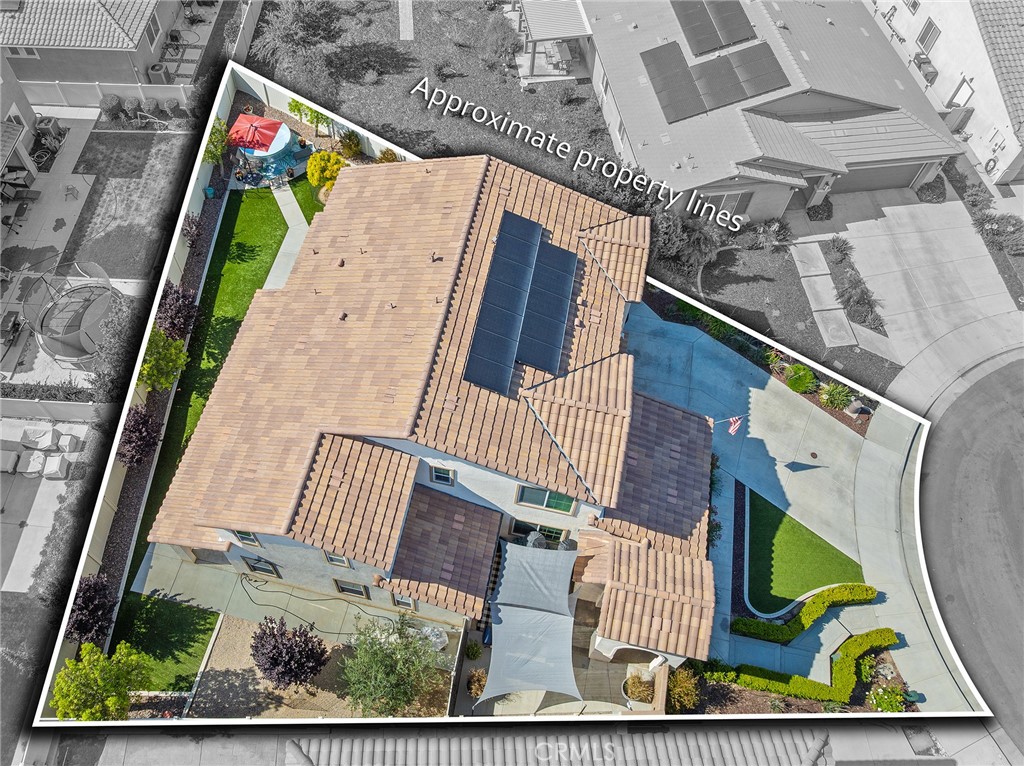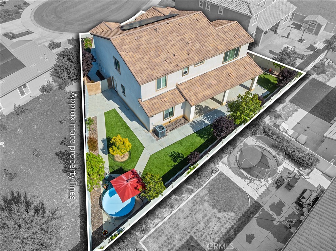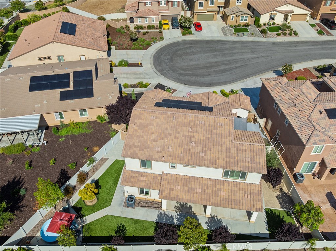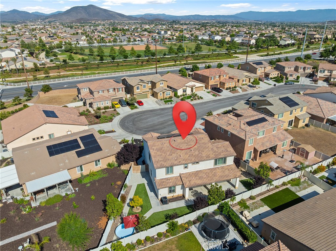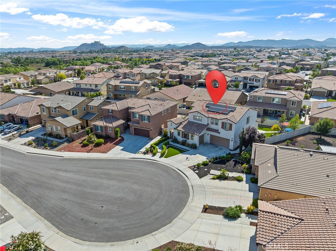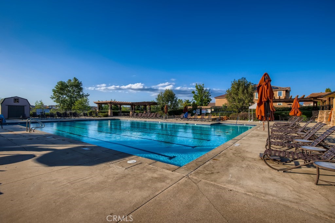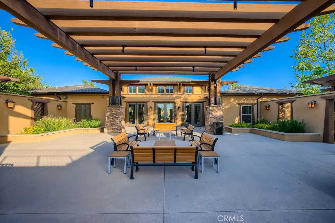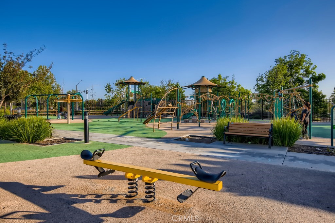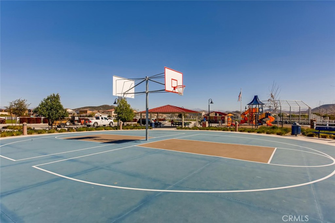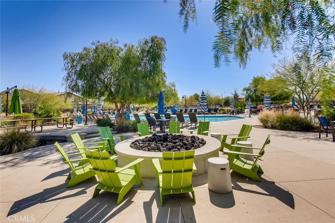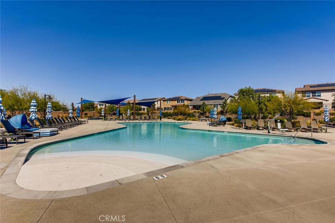Beautifully upgraded 5-bedroom, 3.5-bath executive home located on a quiet cul-de-sac in highly sought-after Spencer’s Crossing, just minutes from the Oasis Pool. This spacious 3,111 sq ft home features an open-concept kitchen with quartz counters, ceramic stone backsplash, pendant lighting, soft-close drawers, stainless steel appliances, and a vented pyramid cooktop. The great room offers dual 12-foot sliding glass doors and upgraded finishes throughout. Downstairs includes a private bedroom, with glass French doors. Additional upgrades: luxury vinyl plank flooring on the first floor, plantation shutters throughout, upgraded stair railing, and paneled interior doors. The oversized primary suite boasts a walk-in closet, en-suite bath with walk-in tiled shower, dual vanities, and added privacy door. Upstairs includes a spacious loft, 3 secondary bedrooms, and a laundry room with sink and added shelving. Low-maintenance backyard with extended patio cover and a stock tank pool—perfect for summer. Home includes PAID solar, whole-home water softener, and a 3-car garage. Spencer’s Crossing offers pools, parks, walking trails, and top-rated schools. Move-in ready!
Property Details
Price:
$875,000
MLS #:
SW25144475
Status:
Active
Beds:
5
Baths:
4
Type:
Single Family
Subtype:
Single Family Residence
Neighborhood:
srcarsouthwestriversidecounty
Listed Date:
Jun 20, 2025
Finished Sq Ft:
3,111
Lot Size:
6,970 sqft / 0.16 acres (approx)
Year Built:
2018
See this Listing
Schools
School District:
Menifee Union
Interior
Appliances
Built- In Range, Gas Oven, Gas Cooktop, Gas Water Heater, Microwave, Range Hood, Refrigerator
Bathrooms
3 Full Bathrooms, 1 Half Bathroom
Cooling
Central Air
Flooring
Carpet, Vinyl
Heating
Central
Laundry Features
Dryer Included, Individual Room, Washer Included
Exterior
Architectural Style
Mediterranean
Association Amenities
Pool, Spa/Hot Tub, Sauna, Fire Pit, Barbecue, Outdoor Cooking Area, Picnic Area, Playground, Dog Park, Sport Court, Other Courts, Biking Trails, Horse Trails, Recreation Room, Meeting Room, Maintenance Grounds, Pets Permitted, Management, Security
Community Features
Curbs, Dog Park, Sidewalks, Storm Drains, Street Lights, Suburban
Construction Materials
Stucco
Parking Features
Direct Garage Access, Driveway, Garage Faces Front, Garage – Single Door, Garage Door Opener
Parking Spots
7.00
Roof
Tile
Security Features
Carbon Monoxide Detector(s), Fire Sprinkler System, Smoke Detector(s)
Financial
HOA Name
Spencer’s Crossing
Map
Community
- Address34743 Serissa Court Murrieta CA
- NeighborhoodSRCAR – Southwest Riverside County
- CityMurrieta
- CountyRiverside
- Zip Code92563
Subdivisions in Murrieta
Market Summary
Current real estate data for Single Family in Murrieta as of Oct 23, 2025
311
Single Family Listed
161
Avg DOM
382
Avg $ / SqFt
$1,098,023
Avg List Price
Property Summary
- 34743 Serissa Court Murrieta CA is a Single Family for sale in Murrieta, CA, 92563. It is listed for $875,000 and features 5 beds, 4 baths, and has approximately 3,111 square feet of living space, and was originally constructed in 2018. The current price per square foot is $281. The average price per square foot for Single Family listings in Murrieta is $382. The average listing price for Single Family in Murrieta is $1,098,023.
Similar Listings Nearby
34743 Serissa Court
Murrieta, CA


