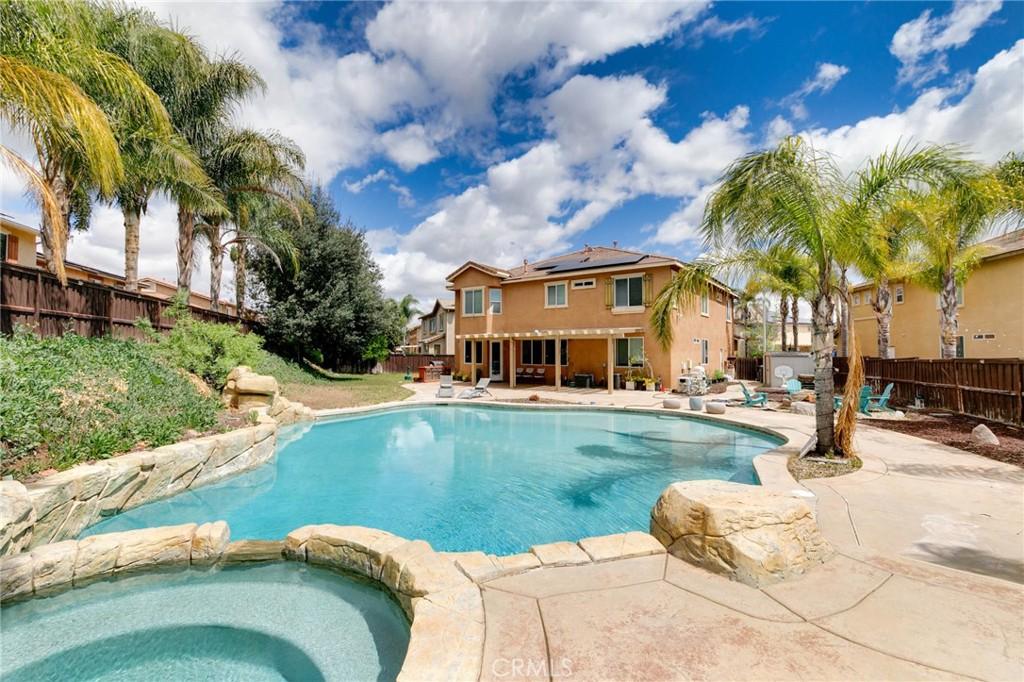Welcome to your dream TURN-KEY SOLAR-POWERED POOL HOME in the highly desirable Mapleton community of Murrieta, with no HOA! This stunning 5-bedroom, 4.5-bathroom single-family residence offers 4,063 sq ft of beautifully designed living space on an expansive 13,504 sq ft lot, presenting an ideal opportunity to build an ADU. This property is complete with a 3-Car Attached Garage, POOL HOUSE, Paid Off Solar System with EV Charger, and Brand New Electic Tankless Water Heater.
Step inside to an inviting open-concept layout featuring high ceilings, wood flooring, stone countertops, recessed lighting, and dual-pane windows that fill the home with natural light. The formal dining room leads to a spacious living area with a cozy fireplace—perfect for entertaining or relaxing evenings at home. The heart of the home is the gourmet kitchen, boasting a large center island, double ovens, stainless steel appliances, a farmhouse sink, pantry, and custom cabinetry—ideal for any home chef.
On the main floor, you''ll find a private in-law suite with a full bath, perfect for guests or multigenerational living. On the upper level is 4 additional bedrooms, 3 additional bathrooms, and a generous loft that provides flexible space for a media room, playroom, or home gym. The luxurious primary suite features a fireplace, large walk-in closets, and an en-suite bathroom with dual vanities, a separate soaking tub, and a standalone tiled shower.
Step outside to your private backyard oasis, highlighted by a custom in-ground pool and spa with two tranquil waterfalls—perfect for hosting gatherings or enjoying quiet evenings under the stars next to the fire pit. Additional features include, tile roofing, EV charger, and a dedicated laundry room.
Located just minutes from top-rated schools, shopping centers, and with easy access to the 215 and 15 freeways, this home offers both comfort and convenience in one of Murrieta’s most sought-after neighborhoods.
Step inside to an inviting open-concept layout featuring high ceilings, wood flooring, stone countertops, recessed lighting, and dual-pane windows that fill the home with natural light. The formal dining room leads to a spacious living area with a cozy fireplace—perfect for entertaining or relaxing evenings at home. The heart of the home is the gourmet kitchen, boasting a large center island, double ovens, stainless steel appliances, a farmhouse sink, pantry, and custom cabinetry—ideal for any home chef.
On the main floor, you''ll find a private in-law suite with a full bath, perfect for guests or multigenerational living. On the upper level is 4 additional bedrooms, 3 additional bathrooms, and a generous loft that provides flexible space for a media room, playroom, or home gym. The luxurious primary suite features a fireplace, large walk-in closets, and an en-suite bathroom with dual vanities, a separate soaking tub, and a standalone tiled shower.
Step outside to your private backyard oasis, highlighted by a custom in-ground pool and spa with two tranquil waterfalls—perfect for hosting gatherings or enjoying quiet evenings under the stars next to the fire pit. Additional features include, tile roofing, EV charger, and a dedicated laundry room.
Located just minutes from top-rated schools, shopping centers, and with easy access to the 215 and 15 freeways, this home offers both comfort and convenience in one of Murrieta’s most sought-after neighborhoods.
Property Details
Price:
$959,000
MLS #:
SR25093947
Status:
Active
Beds:
5
Baths:
5
Type:
Single Family
Subtype:
Single Family Residence
Neighborhood:
srcarsouthwestriversidecounty
Listed Date:
Apr 30, 2025
Finished Sq Ft:
4,063
Lot Size:
13,503 sqft / 0.31 acres (approx)
Year Built:
2005
See this Listing
Schools
School District:
Murrieta
Interior
Appliances
Dishwasher, Double Oven, Freezer, Gas Oven, Gas Range, Range Hood, Tankless Water Heater, Water Heater
Bathrooms
4 Full Bathrooms, 1 Half Bathroom
Cooling
Central Air
Flooring
Carpet, Wood
Heating
Central
Laundry Features
Gas Dryer Hookup, Individual Room, Inside, Upper Level, Washer Hookup
Exterior
Community Features
Curbs, Sidewalks, Storm Drains, Street Lights, Suburban
Parking Features
Direct Garage Access, Driveway, Electric Vehicle Charging Station(s), Garage, Garage Faces Front, Garage – Three Door
Parking Spots
3.00
Roof
Tile
Security Features
Carbon Monoxide Detector(s), Smoke Detector(s)
Financial
Map
Community
- Address33721 Verbena Avenue Murrieta CA
- NeighborhoodSRCAR – Southwest Riverside County
- CityMurrieta
- CountyRiverside
- Zip Code92563
Subdivisions in Murrieta
Market Summary
Current real estate data for Single Family in Murrieta as of Oct 23, 2025
311
Single Family Listed
161
Avg DOM
382
Avg $ / SqFt
$1,098,023
Avg List Price
Property Summary
- 33721 Verbena Avenue Murrieta CA is a Single Family for sale in Murrieta, CA, 92563. It is listed for $959,000 and features 5 beds, 5 baths, and has approximately 4,063 square feet of living space, and was originally constructed in 2005. The current price per square foot is $236. The average price per square foot for Single Family listings in Murrieta is $382. The average listing price for Single Family in Murrieta is $1,098,023.
Similar Listings Nearby
33721 Verbena Avenue
Murrieta, CA






































