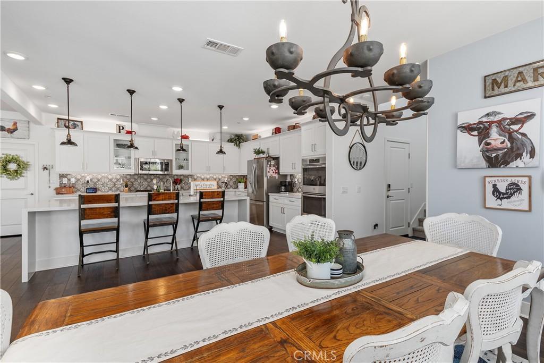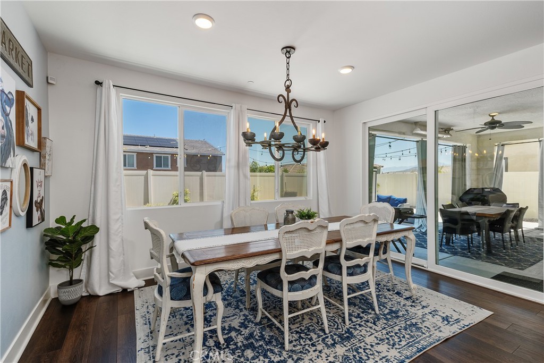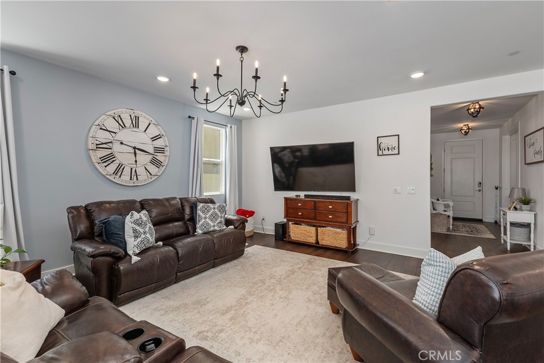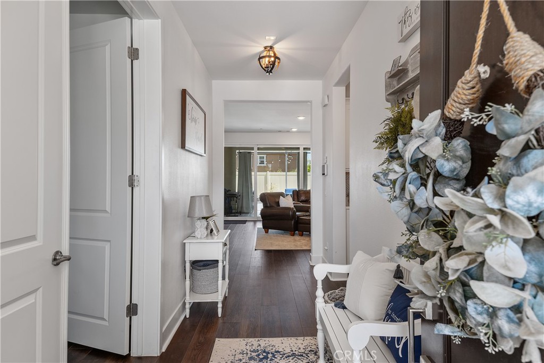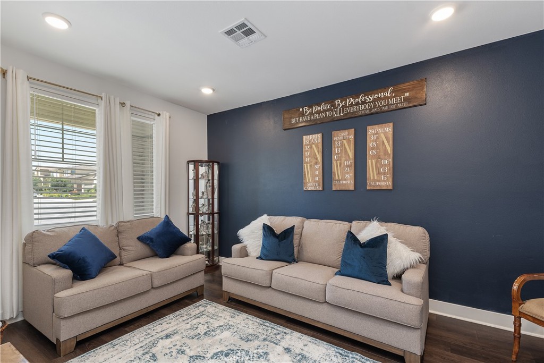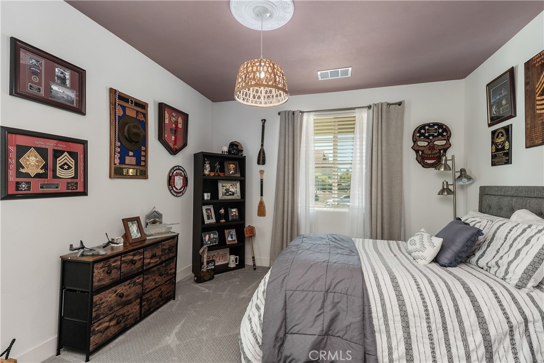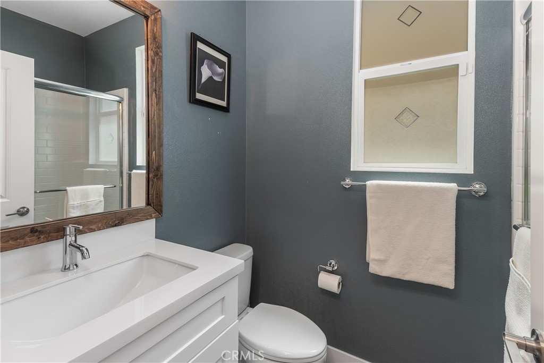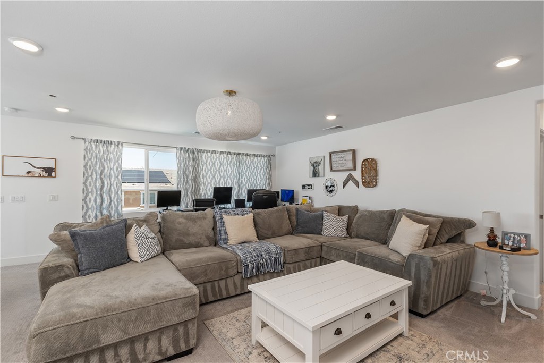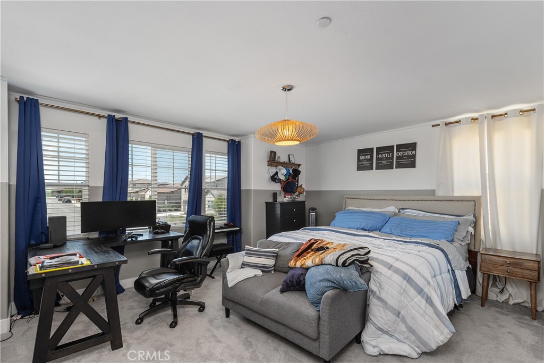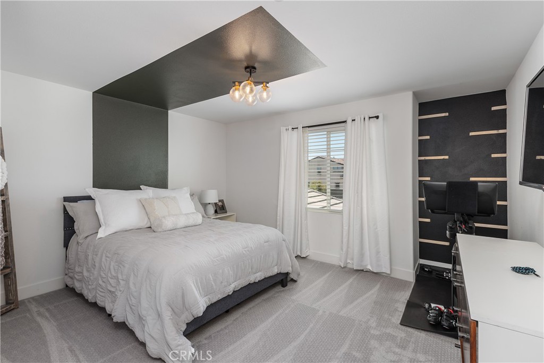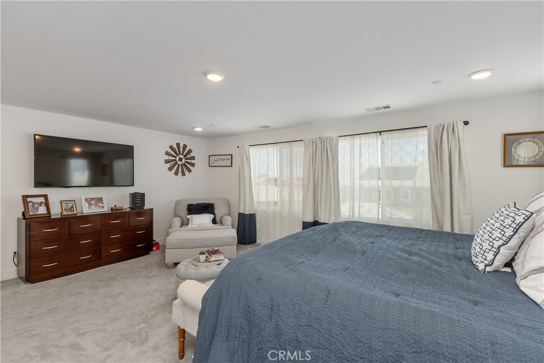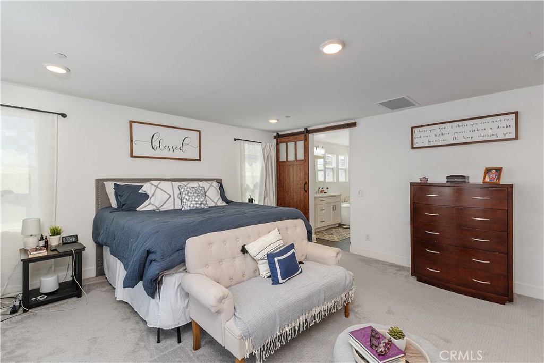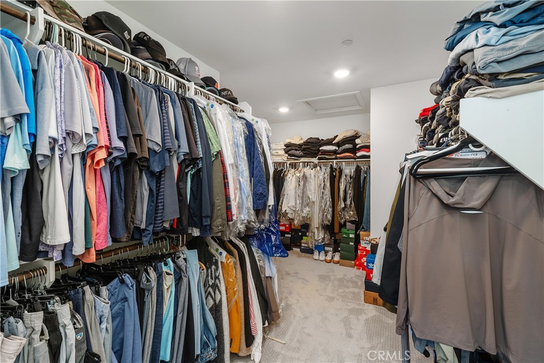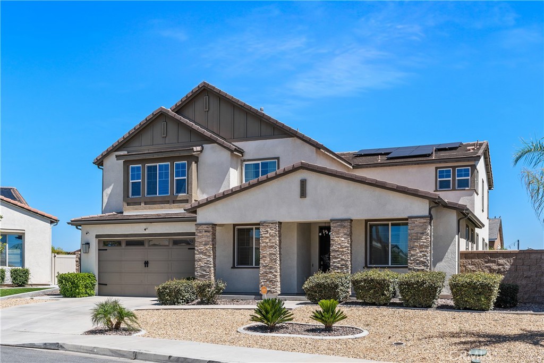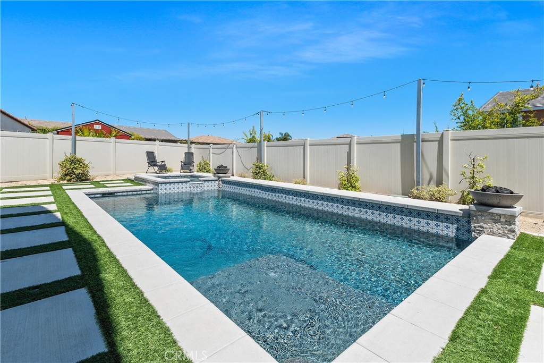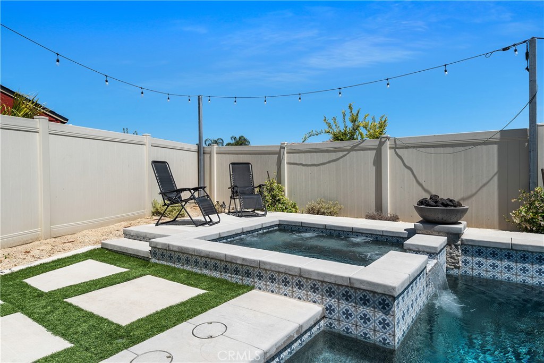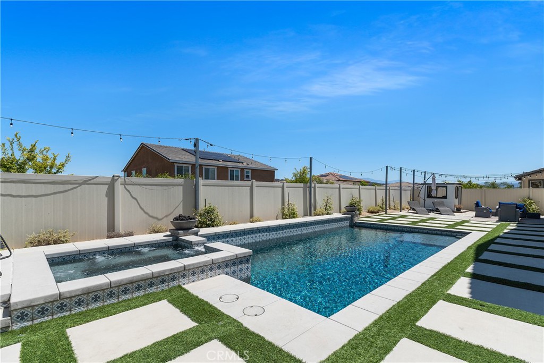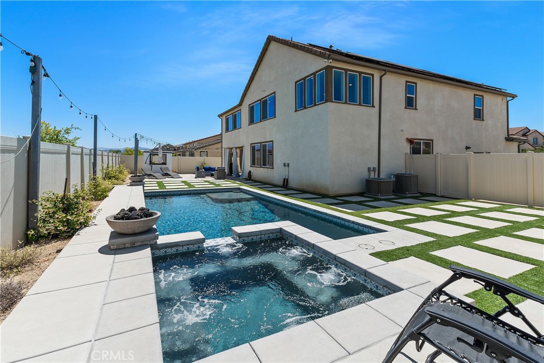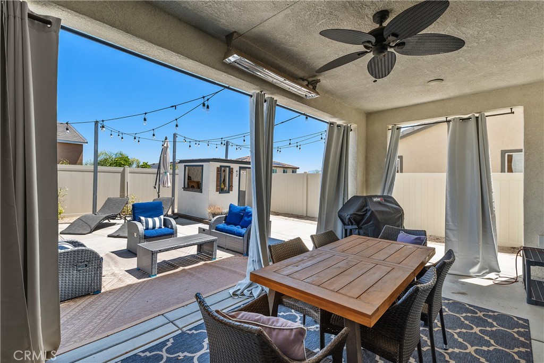Welcome to your slice of paradise. Nestled on an expansive 8,000 sq ft lot, this stunning 3,472 sq ft residence offers the perfect blend of luxury, comfort, and functionality. With 5 spacious bedrooms and 3 full bathrooms, this home is thoughtfully designed for both grand entertaining and everyday living.
As you arrive, you''re greeted by a beautifully landscaped, low-maintenance front yard, leading to a striking two-story Craftsman-style exterior accented with stonework and clean architectural lines. A paved pathway invites you inside to a breathtaking open-concept living area.
The heart of the home is the chef’s kitchen, centered around an impressive 12-foot waterfall island in exquisite marble. Stainless steel appliances, under-cabinet lighting, and soft-close cabinetry add both style and practicality.
Indoor-outdoor living is seamlessly integrated with expansive sliding glass doors that open to a luxurious California room—complete with a built-in ceiling fan and heater—perfect for year-round entertaining. The backyard oasis boasts a state-of-the-art pool and spa, plus ample room to relax, play, or host.
The first floor features a full bedroom and bathroom—ideal for guests or multigenerational living—as well as a versatile bonus room that can be used as an office, playroom, or fifth bedroom.
Upstairs, soaring ceilings and open staircases create a sense of grandeur. A generous loft offers a versatile space for family gatherings, media, or play. The oversized bedrooms provide plenty of room for all lifestyles, but the primary suite is truly exceptional—large enough to include a sitting area and still accommodate a full California King set with ease. The upgraded ensuite bathroom and an expansive walk-in closet elevate the suite to a true retreat.
This home is more than a place to live—it''s a lifestyle. Opportunities like this are rare and fleeting. Don’t miss your chance to make it yours.
As you arrive, you''re greeted by a beautifully landscaped, low-maintenance front yard, leading to a striking two-story Craftsman-style exterior accented with stonework and clean architectural lines. A paved pathway invites you inside to a breathtaking open-concept living area.
The heart of the home is the chef’s kitchen, centered around an impressive 12-foot waterfall island in exquisite marble. Stainless steel appliances, under-cabinet lighting, and soft-close cabinetry add both style and practicality.
Indoor-outdoor living is seamlessly integrated with expansive sliding glass doors that open to a luxurious California room—complete with a built-in ceiling fan and heater—perfect for year-round entertaining. The backyard oasis boasts a state-of-the-art pool and spa, plus ample room to relax, play, or host.
The first floor features a full bedroom and bathroom—ideal for guests or multigenerational living—as well as a versatile bonus room that can be used as an office, playroom, or fifth bedroom.
Upstairs, soaring ceilings and open staircases create a sense of grandeur. A generous loft offers a versatile space for family gatherings, media, or play. The oversized bedrooms provide plenty of room for all lifestyles, but the primary suite is truly exceptional—large enough to include a sitting area and still accommodate a full California King set with ease. The upgraded ensuite bathroom and an expansive walk-in closet elevate the suite to a true retreat.
This home is more than a place to live—it''s a lifestyle. Opportunities like this are rare and fleeting. Don’t miss your chance to make it yours.
Property Details
Price:
$930,000
MLS #:
SW25139861
Status:
Pending
Beds:
5
Baths:
3
Type:
Single Family
Subtype:
Single Family Residence
Neighborhood:
srcarsouthwestriversidecounty
Listed Date:
Jun 4, 2025
Finished Sq Ft:
3,472
Lot Size:
7,841 sqft / 0.18 acres (approx)
Year Built:
2018
See this Listing
Schools
School District:
Menifee Union
Interior
Bathrooms
3 Full Bathrooms
Cooling
Central Air, Whole House Fan
Heating
Central
Laundry Features
Upper Level
Exterior
Association Amenities
Pool, Spa/Hot Tub, Fire Pit, Barbecue, Outdoor Cooking Area, Picnic Area, Playground, Dog Park, Sport Court, Other Courts, Biking Trails, Gym/Ex Room, Clubhouse
Community Features
Biking, Curbs, Park, Mountainous, Sidewalks, Storm Drains, Street Lights, Suburban
Parking Spots
3.00
Financial
HOA Name
Spencers Crossing
Map
Community
- Address30514 Boxleaf Lane Murrieta CA
- NeighborhoodSRCAR – Southwest Riverside County
- CityMurrieta
- CountyRiverside
- Zip Code92563
Subdivisions in Murrieta
Market Summary
Current real estate data for Single Family in Murrieta as of Oct 18, 2025
315
Single Family Listed
157
Avg DOM
382
Avg $ / SqFt
$1,096,695
Avg List Price
Property Summary
- 30514 Boxleaf Lane Murrieta CA is a Single Family for sale in Murrieta, CA, 92563. It is listed for $930,000 and features 5 beds, 3 baths, and has approximately 3,472 square feet of living space, and was originally constructed in 2018. The current price per square foot is $268. The average price per square foot for Single Family listings in Murrieta is $382. The average listing price for Single Family in Murrieta is $1,096,695.
Similar Listings Nearby
30514 Boxleaf Lane
Murrieta, CA

