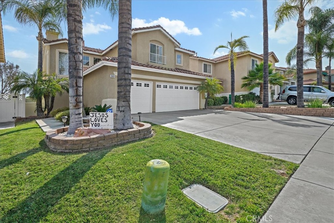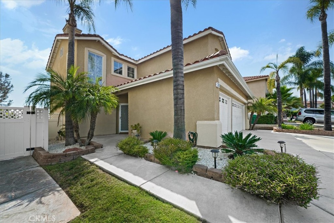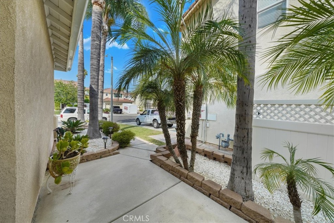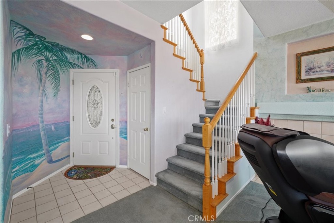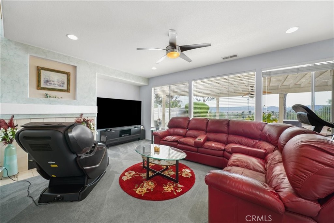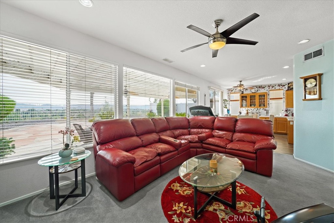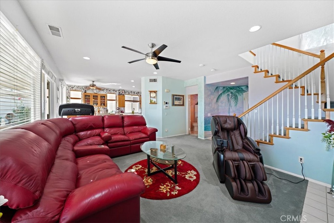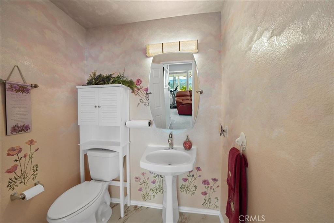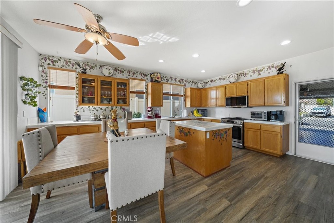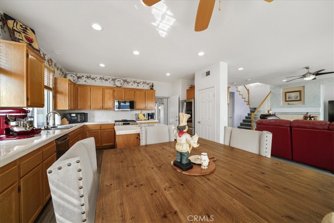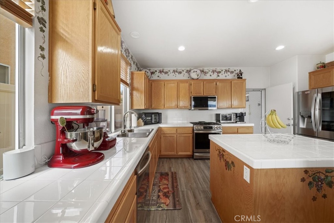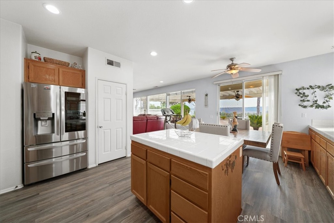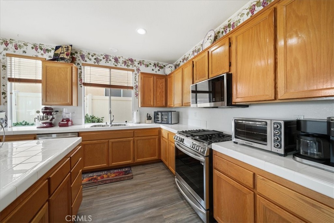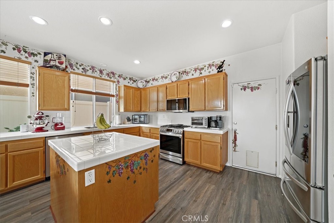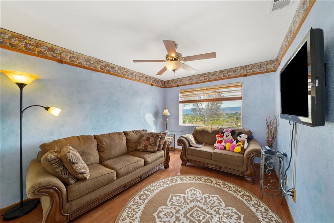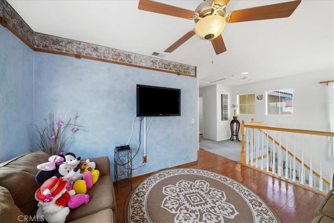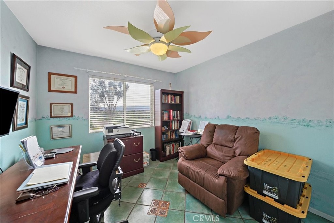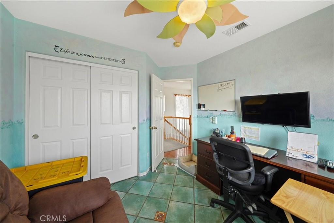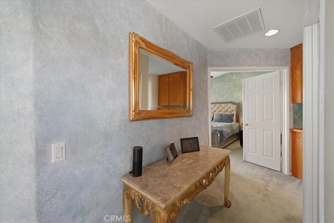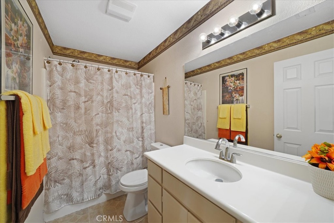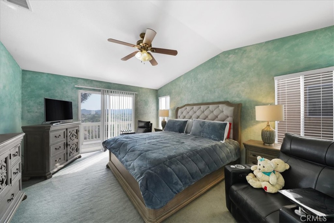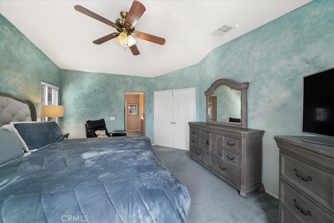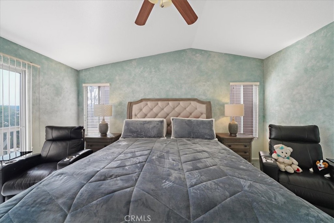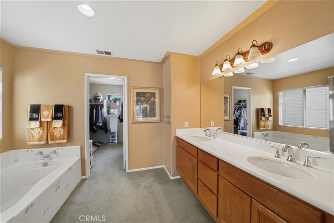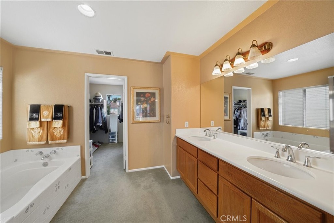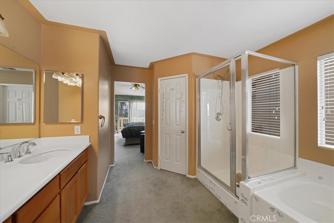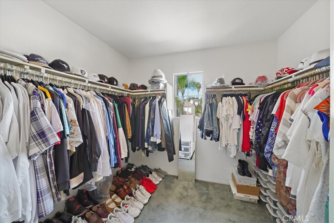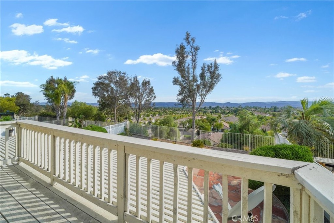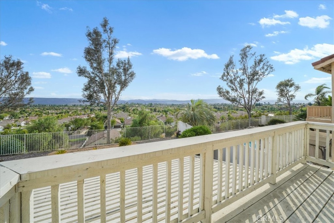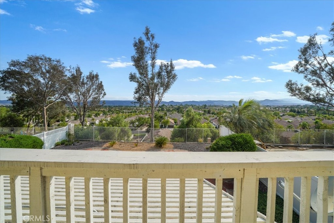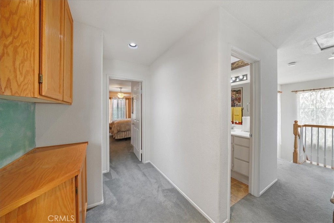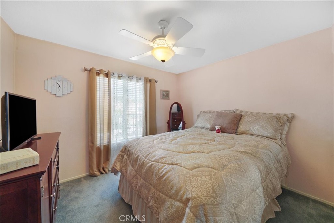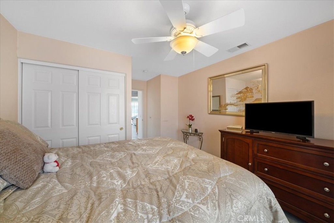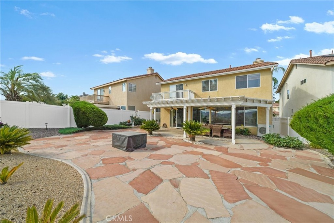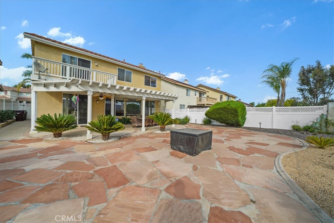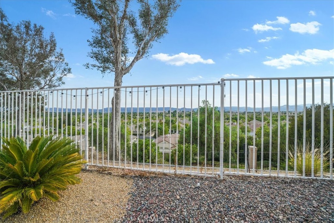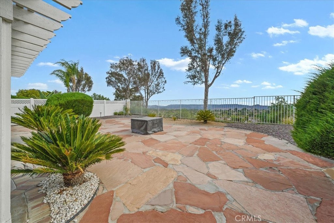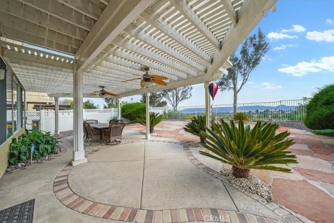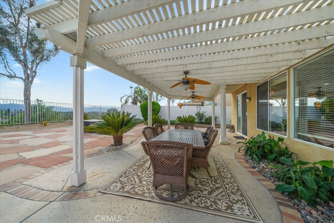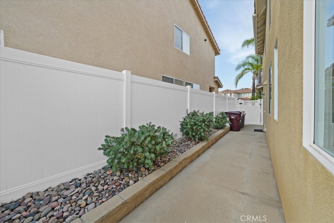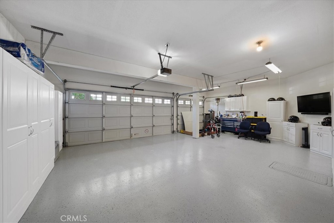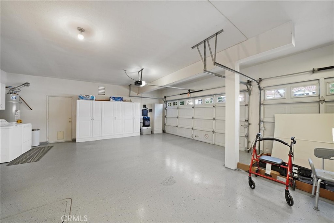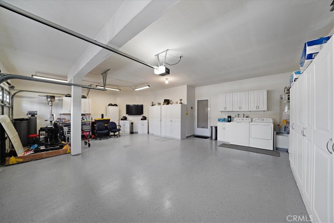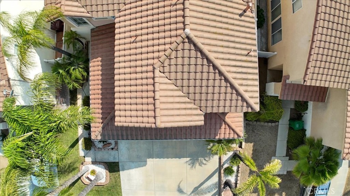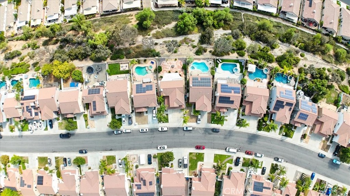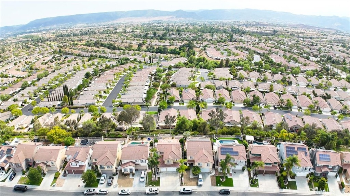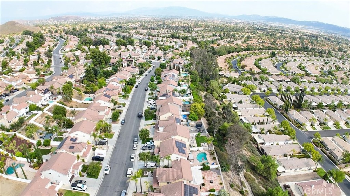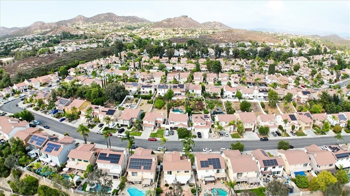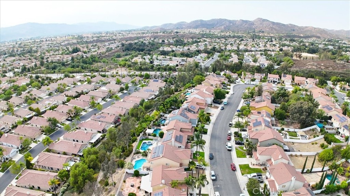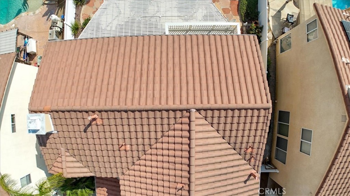***** $20,000 PRICE REDUCTION *****Views! Views! Views! Discover a home where architecture, comfort, and natural splendor exist in perfect balance—waiting to welcome you. This remarkable 4-bedroom, 2.5-bath home offers a rare blend of sophistication and tranquility. From the moment you arrive, the home’s stunning curb appeal sets a welcoming tone. Step through the side-entry front door and just a few feet away you’re invited into the open family room where you’ll be immediately blown away by the breath-taking view of the backyard that can be seen from the large windows. A cozy fireplace anchors the living area, providing a cozy focal point for gatherings. The adjoining dining area, generous in size, flows seamlessly to the open and airy kitchen where you’ll find lots of counter space, oak cabinetry, an island, stainless steel appliances, and hard wood flooring. There’s also a downstairs half bath that features custom paint and a pedestal sink. Upstairs, four spacious bedrooms await you. The primary suite serves as a true escape: expansive in size, it features a slightly vaulted ceiling, custom paint, a ceiling fan, and a private balcony/deck where you can unwind each evening, watching the sun go down while observing the amazing backyard views. The attached primary bathroom is a spa-like haven, with dual sinks, a deep soaking tub, and a separate shower. A large walk-in closet ensures all your wardrobe needs are met. Each of the three secondary bedrooms is generously sized, with ample closet space, custom paint, and ceiling fans. All bedrooms are within access range to the remaining bathroom. The backyard experience is enhanced by a thoughtfully designed landscape featuring a covered patio with ceiling fans —perfect for al fresco dining. The stamped concrete and breathtaking views add to the ambiance. Additional features include a three-car garage with finished walls and floors. Situated close to schools, shopping, and dining just minutes away, this residence offers both serenity and convenience.
Property Details
Price:
$670,000
MLS #:
SW25162493
Status:
Active
Beds:
4
Baths:
3
Type:
Single Family
Subtype:
Single Family Residence
Neighborhood:
srcarsouthwestriversidecounty
Listed Date:
Jul 17, 2025
Finished Sq Ft:
1,783
Lot Size:
5,227 sqft / 0.12 acres (approx)
Year Built:
1999
See this Listing
Schools
School District:
Murrieta
Interior
Bathrooms
2 Full Bathrooms, 1 Half Bathroom
Cooling
Central Air
Heating
Central
Laundry Features
In Garage
Exterior
Community Features
Curbs, Sidewalks
Parking Spots
3.00
Financial
Map
Community
- Address23825 Matador Way Murrieta CA
- NeighborhoodSRCAR – Southwest Riverside County
- CityMurrieta
- CountyRiverside
- Zip Code92562
Subdivisions in Murrieta
Market Summary
Current real estate data for Single Family in Murrieta as of Oct 21, 2025
312
Single Family Listed
159
Avg DOM
382
Avg $ / SqFt
$1,096,891
Avg List Price
Property Summary
- 23825 Matador Way Murrieta CA is a Single Family for sale in Murrieta, CA, 92562. It is listed for $670,000 and features 4 beds, 3 baths, and has approximately 1,783 square feet of living space, and was originally constructed in 1999. The current price per square foot is $376. The average price per square foot for Single Family listings in Murrieta is $382. The average listing price for Single Family in Murrieta is $1,096,891.
Similar Listings Nearby
23825 Matador Way
Murrieta, CA


