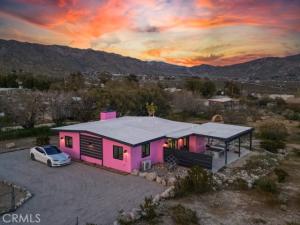Pink Galaxy holds strong chromatic themes, original art, and is a star grazers dream in a special paradise. Halfway between Joshua Tree and Palm Springs exists a special medium between stars, city, alpine, and an always oasis climate. Magically cooler in summer and warmer in winter than its neighboring areas, large fruit trees grow next to stark Joshua Trees in this special zone of the desert due to its high watertable, subterranean rivers, natural springs, creeks and marshes.
This home is a 1961 homestead with a low modern roof line and beamed ceilings, the floor is polished concrete is stained aqua marine in juxtaposition of its pink exterior like an image from Hubble. The Kitchen is socially open to both the living room and dining room separately to left and right. It features under counter appliances and open shelving to preserve head space. The stove and fridge are retro Classic brand in power coated aqua further nodding to the home’s mid-century vibe. Island and counters are black marble quartz with waterfall ends, providing extra storage and under counter drawer microwave and dishwasher.
There are 2 Large Bedrooms with a third flexible bonus room that is being used as a bedroom, but can be used as an office, den, or yoga room.
The living room is centered on an original rock wall and wood stove with entertainment center, perpendicular is a contemporary record player station with high-fi speakers above hangs sveral vintage guitars formed as one-of-a-kind artworks.
The dining room has an integrated lighting design consisting of backlit mounted rice hats and a microcrete dining table. All spaces adorned with sconces and track for warm indirect lighting.
The bathroom is modern and spacious with adjustable mirrors and glamour blub lighting. The showr is open with black mirror slab marble quartz and natural boulder as a seat.
The patio and views! The exterior features large original welded-steel art, hot tub, pool, swings, fire pit, seating, and lofty views over the region from it high position.
Finally there is an observatory capsule with a high-end telescope to observe astronomical phenomena.
This home is a Top 1% Producing $84K in 2024. All info in supplements. Home comes furnished with equitable offers. Intigrated EV Charging station.
This home is a 1961 homestead with a low modern roof line and beamed ceilings, the floor is polished concrete is stained aqua marine in juxtaposition of its pink exterior like an image from Hubble. The Kitchen is socially open to both the living room and dining room separately to left and right. It features under counter appliances and open shelving to preserve head space. The stove and fridge are retro Classic brand in power coated aqua further nodding to the home’s mid-century vibe. Island and counters are black marble quartz with waterfall ends, providing extra storage and under counter drawer microwave and dishwasher.
There are 2 Large Bedrooms with a third flexible bonus room that is being used as a bedroom, but can be used as an office, den, or yoga room.
The living room is centered on an original rock wall and wood stove with entertainment center, perpendicular is a contemporary record player station with high-fi speakers above hangs sveral vintage guitars formed as one-of-a-kind artworks.
The dining room has an integrated lighting design consisting of backlit mounted rice hats and a microcrete dining table. All spaces adorned with sconces and track for warm indirect lighting.
The bathroom is modern and spacious with adjustable mirrors and glamour blub lighting. The showr is open with black mirror slab marble quartz and natural boulder as a seat.
The patio and views! The exterior features large original welded-steel art, hot tub, pool, swings, fire pit, seating, and lofty views over the region from it high position.
Finally there is an observatory capsule with a high-end telescope to observe astronomical phenomena.
This home is a Top 1% Producing $84K in 2024. All info in supplements. Home comes furnished with equitable offers. Intigrated EV Charging station.
Property Details
Price:
$599,000
MLS #:
JT25201801
Status:
Active
Beds:
3
Baths:
1
Type:
Single Family
Subtype:
Single Family Residence
Neighborhood:
dc511
Listed Date:
Sep 14, 2025
Finished Sq Ft:
1,127
Lot Size:
54,450 sqft / 1.25 acres (approx)
Year Built:
1961
See this Listing
Schools
School District:
Morongo Unified
Interior
Appliances
DW, MW, RF, WP, PO, PR, PWH, TW
Bathrooms
1 Full Bathroom
Cooling
ELC, HP, ZN, HE, DUC
Flooring
CONC
Heating
ELC, HP, ZN, WDS, HE, DUC
Laundry Features
GE, IC, ICL, DINC, WINC
Exterior
Architectural Style
BNG, MOD
Community Features
RUR, VLY, BLM, FHL, HRS, MTN, PSV, PARK, HIKI
Construction Materials
STC, DWAL
Exterior Features
LIT
Parking Spots
2
Roof
MTL
Security Features
SD, COD, CRD
Financial
Map
Community
- AddressLanning LN Morongo Valley CA
- CityMorongo Valley
- CountySan Bernardino
- Zip Code92256
Market Summary
Current real estate data for Single Family in Morongo Valley as of Nov 20, 2025
29
Single Family Listed
77
Avg DOM
331
Avg $ / SqFt
$423,820
Avg List Price
Property Summary
- Lanning LN Morongo Valley CA is a Single Family for sale in Morongo Valley, CA, 92256. It is listed for $599,000 and features 3 beds, 1 baths, and has approximately 1,127 square feet of living space, and was originally constructed in 1961. The current price per square foot is $531. The average price per square foot for Single Family listings in Morongo Valley is $331. The average listing price for Single Family in Morongo Valley is $423,820.
Similar Listings Nearby
Lanning LN
Morongo Valley, CA


