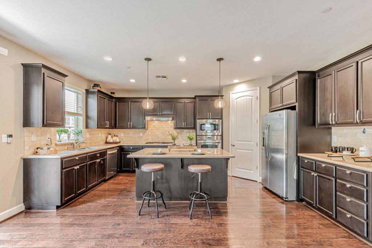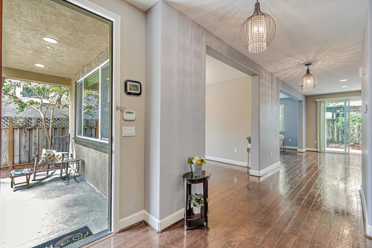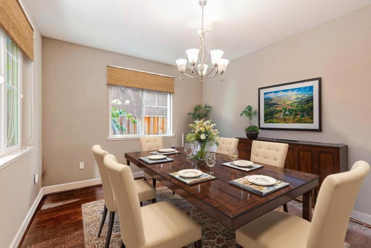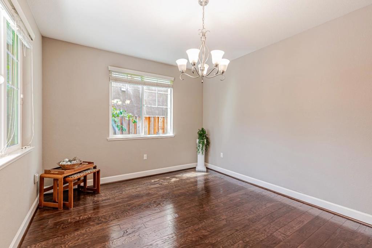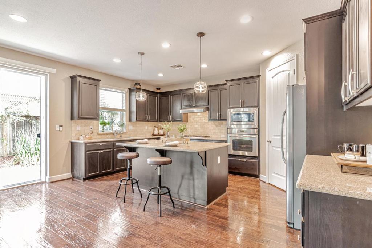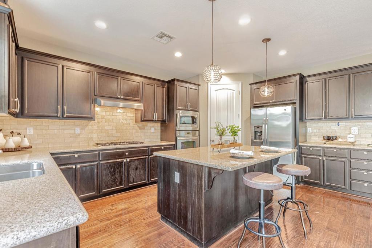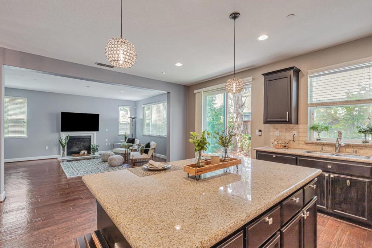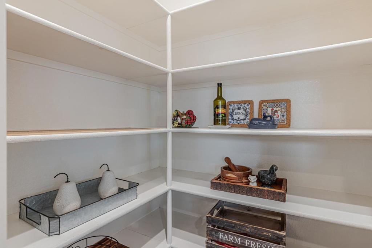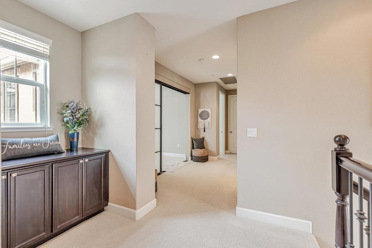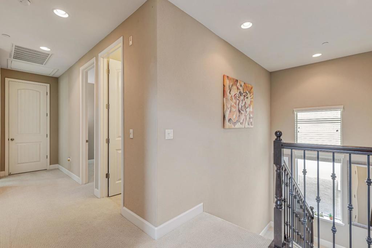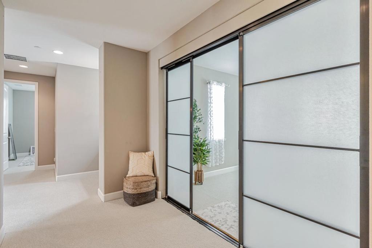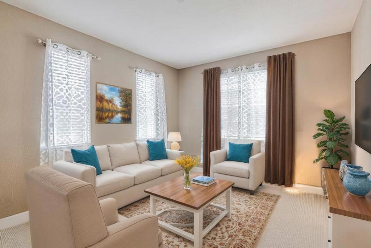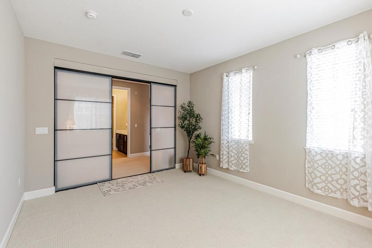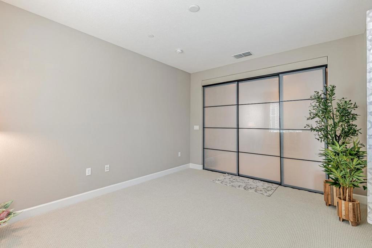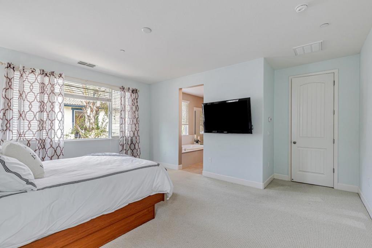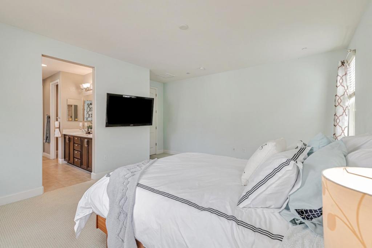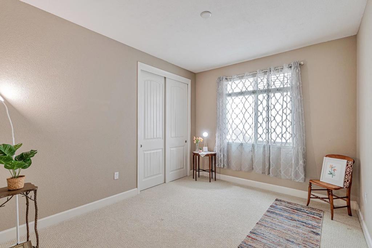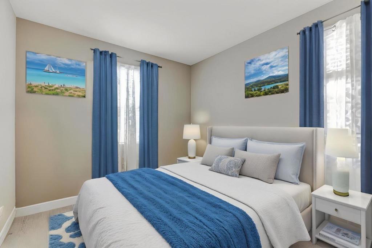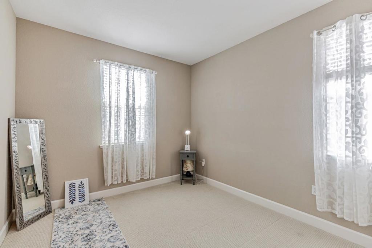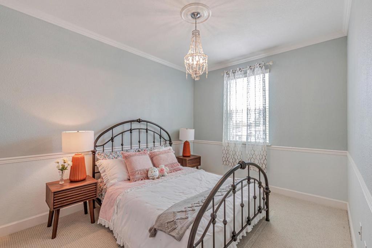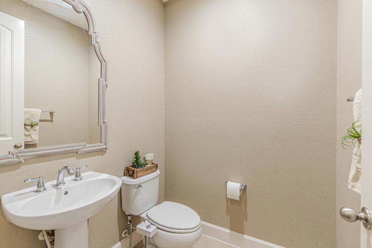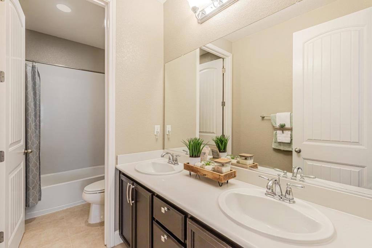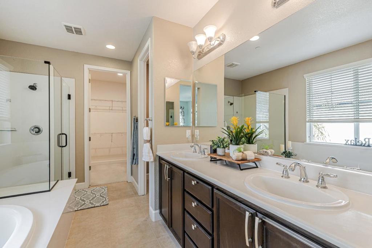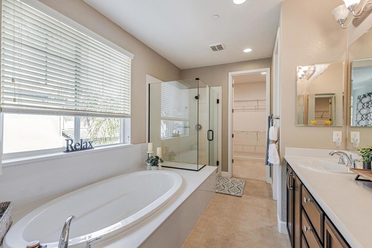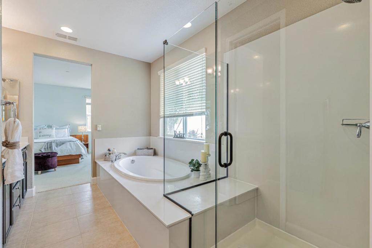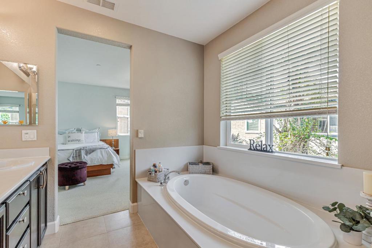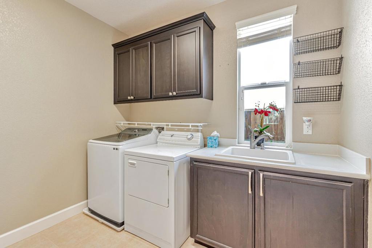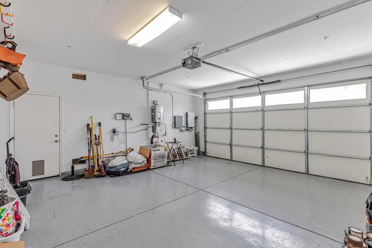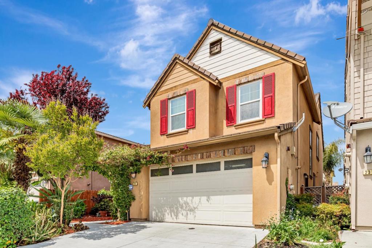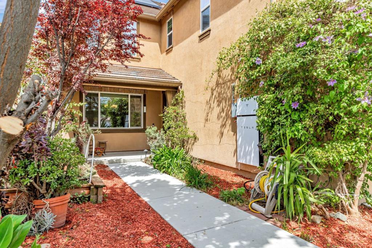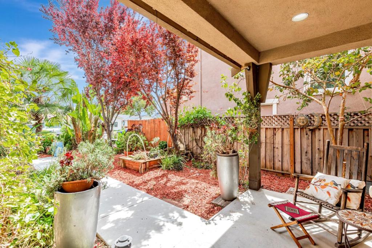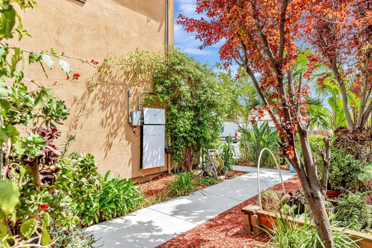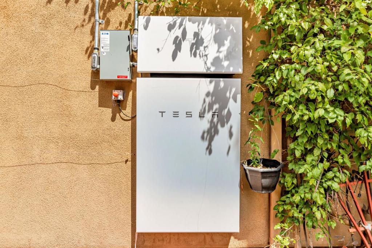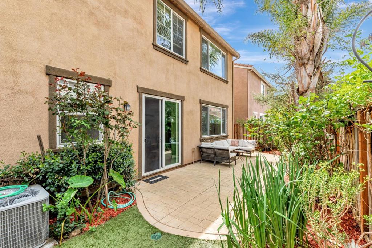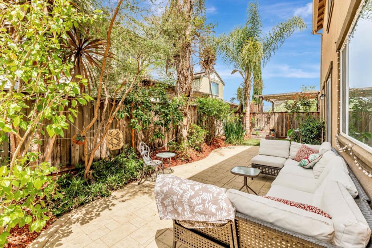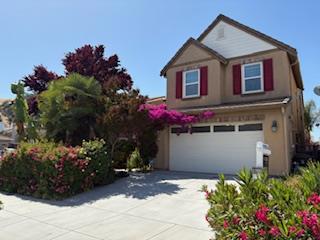REDUCED PRICE! ~French Country style home built by D.R. Horton in 2013, features modern luxury living, it is everything you need plus more. Inside, the home boasts a welcoming entry hall, high 9ft ceilings, hardwood floors, and a flexible floor plan with abundant natural light throughout the home. The separate Dining room is suitable for a ground floor bedroom, Den, office, or LR. The Great Room flows into the Chef’s Kitchen with a beautiful granite counter and island/breakfast bar. Kitchen is complete with SS appliances, gas stove, cabinets with soft drawer closing and a wonderful large Walk-in Pantry. Spacious Laundry room with washer/dryer, large sink and more cabinets for additional storage. Upstairs are 4 spacious Bedrooms and a Loft as an option 5th Bedroom or Game & Entertainment Room. Primary Suite includes a luxurious soaking tub, his/her vanity and a spacious walk-in closet. Recently added 12/30/23 Owned Solar system that includes 20 lg panels, Tesla Powerwall capable of charging 2 EV’s and ensuring energy efficiency and cost savings. All bathrooms include a bidet, 2 car garage with epoxy floor, Sprinkler/Timer drip system, Relax on your front porch or entertain family and friends in the backyard. Enjoy parks, schools, restaurants & Coyote Creek GC. A MUST SEE!
Property Details
Price:
$1,399,999
MLS #:
ML82003060
Status:
Active
Beds:
4
Baths:
3
Type:
Single Family
Subtype:
Single Family Residence
Neighborhood:
699notdefined
Listed Date:
Apr 17, 2025
Finished Sq Ft:
2,601
Lot Size:
3,956 sqft / 0.09 acres (approx)
Year Built:
2013
See this Listing
Schools
School District:
Other
Elementary School:
Other
High School:
Other
Interior
Appliances
Gas Cooktop, Dishwasher, Vented Exhaust Fan, Disposal, Range Hood, Microwave, Refrigerator
Bathrooms
2 Full Bathrooms, 1 Half Bathroom
Cooling
Central Air, Whole House Fan
Flooring
Carpet, Wood, Tile
Laundry Features
Dryer Included, Gas Dryer Hookup, Washer Included
Exterior
Parking Features
Guest
Parking Spots
2.00
Roof
Concrete, Tile
Security Features
Fire Sprinkler System
Financial
Map
Community
- Address241 Wright Avenue Morgan Hill CA
- Neighborhood699 – Not Defined
- CityMorgan Hill
- CountySanta Clara
- Zip Code95037
Subdivisions in Morgan Hill
Market Summary
Current real estate data for Single Family in Morgan Hill as of Oct 24, 2025
107
Single Family Listed
427
Avg DOM
673
Avg $ / SqFt
$1,894,004
Avg List Price
Property Summary
- 241 Wright Avenue Morgan Hill CA is a Single Family for sale in Morgan Hill, CA, 95037. It is listed for $1,399,999 and features 4 beds, 3 baths, and has approximately 2,601 square feet of living space, and was originally constructed in 2013. The current price per square foot is $538. The average price per square foot for Single Family listings in Morgan Hill is $673. The average listing price for Single Family in Morgan Hill is $1,894,004.
Similar Listings Nearby
241 Wright Avenue
Morgan Hill, CA


