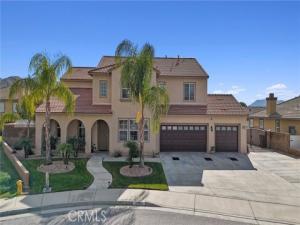Welcome to your dream home nestled in a quiet cul de sac in one of Moreno Valley’s most desirable neighborhoods. This stunning two story residence showcases exceptional craftsmanship and thoughtful upgrades throughout, offering an ideal blend of luxury, comfort, and functionality.
Step inside and be greeted by an elegant formal living room with a fireplace, a spacious dining area, and an inviting family room perfect for gatherings. The first floor features a private guest suite with a full bath, a convenient powder room, and a beautifully appointed butler’s pantry. The chef’s kitchen shines with newly installed stainless steel appliances, granite countertops, a generous walk in pantry, and a massive custom granite island affectionately known as “the continent” that serves as the centerpiece for entertaining. Crown molding and remote controlled ceiling fans accent every room with refined detail.
Upstairs, the luxurious owner’s suite offers a private retreat complete with a relaxing sitting area, a spa inspired jacuzzi bathtub, a separate shower, and an oversized walk in closet. Granite counters elevate every bathroom, while the upstairs laundry room provides added convenience. An additional bedroom with its own private bath plus two more bedrooms with a shared hall bath complete the upper level.
Outdoors, enjoy a beautifully landscaped front yard with a full sprinkler and drip irrigation system. The backyard is an entertainer’s paradise with a sparkling pool featuring waterfalls, custom decking, multiple seating areas, and low maintenance artificial turf. All fencing has been newly replaced with premium vinyl for lasting beauty and privacy. Additional features include a home security system with exterior cameras, a three car garage with a custom two car shed, and ample parking for RVs, boats, or motorhomes. The property provides enclosed parking for up to five vehicles and additional exterior parking for approximately ten.
A rare combination of elegance, space, and resort style living, this remarkable home truly has it all.
Step inside and be greeted by an elegant formal living room with a fireplace, a spacious dining area, and an inviting family room perfect for gatherings. The first floor features a private guest suite with a full bath, a convenient powder room, and a beautifully appointed butler’s pantry. The chef’s kitchen shines with newly installed stainless steel appliances, granite countertops, a generous walk in pantry, and a massive custom granite island affectionately known as “the continent” that serves as the centerpiece for entertaining. Crown molding and remote controlled ceiling fans accent every room with refined detail.
Upstairs, the luxurious owner’s suite offers a private retreat complete with a relaxing sitting area, a spa inspired jacuzzi bathtub, a separate shower, and an oversized walk in closet. Granite counters elevate every bathroom, while the upstairs laundry room provides added convenience. An additional bedroom with its own private bath plus two more bedrooms with a shared hall bath complete the upper level.
Outdoors, enjoy a beautifully landscaped front yard with a full sprinkler and drip irrigation system. The backyard is an entertainer’s paradise with a sparkling pool featuring waterfalls, custom decking, multiple seating areas, and low maintenance artificial turf. All fencing has been newly replaced with premium vinyl for lasting beauty and privacy. Additional features include a home security system with exterior cameras, a three car garage with a custom two car shed, and ample parking for RVs, boats, or motorhomes. The property provides enclosed parking for up to five vehicles and additional exterior parking for approximately ten.
A rare combination of elegance, space, and resort style living, this remarkable home truly has it all.
Property Details
Price:
$810,000
MLS #:
SW25256508
Status:
Active
Beds:
5
Baths:
4
Type:
Single Family
Subtype:
Single Family Residence
Neighborhood:
259
Listed Date:
Nov 21, 2025
Finished Sq Ft:
3,570
Lot Size:
10,019 sqft / 0.23 acres (approx)
Year Built:
2007
See this Listing
Schools
School District:
Moreno Valley Unified
Interior
Bathrooms
4 Full Bathrooms, 1 Half Bathroom
Cooling
CA
Heating
CF
Laundry Features
UL
Exterior
Community Features
HIKI
Parking Spots
5
Financial
HOA Fee
$78
HOA Frequency
MO
Map
Community
- AddressKenda CT Lot 12 Moreno Valley CA
- CityMoreno Valley
- CountyRiverside
- Zip Code92555
Subdivisions in Moreno Valley
Market Summary
Current real estate data for Single Family in Moreno Valley as of Nov 22, 2025
233
Single Family Listed
44
Avg DOM
281
Avg $ / SqFt
$508,260
Avg List Price
Property Summary
- Kenda CT Lot 12 Moreno Valley CA is a Single Family for sale in Moreno Valley, CA, 92555. It is listed for $810,000 and features 5 beds, 4 baths, and has approximately 3,570 square feet of living space, and was originally constructed in 2007. The current price per square foot is $227. The average price per square foot for Single Family listings in Moreno Valley is $281. The average listing price for Single Family in Moreno Valley is $508,260.
Similar Listings Nearby
Kenda CT Lot 12
Moreno Valley, CA


