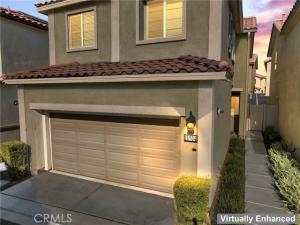Welcome to Your Dream Home in Hyde Park!
Step into this stunning two-story residence featuring 4 spacious bedrooms, 3 full bathrooms, and a versatile loft—perfectly situated in the highly desirable gated community of Hyde Park.
Community Perks Enjoy resort-style amenities including a clubhouse, fitness center, sparkling pool, dog park, BBQ and picnic areas, all just minutes from scenic hiking trails, top-rated schools, shopping centers, and easy access to the 60 Freeway.
Modern Living Meets Comfort — Built in 2021, this home boasts an open-concept layout filled with natural light. The gourmet kitchen showcases granite countertops, stainless steel appliances, and a central island that flows seamlessly into the living area—ideal for entertaining.
Step outside to a low-maintenance backyard featuring custom stamped concrete, artificial turf, and vinyl fencing—a perfect setting for family gatherings and weekend relaxation.
Flexible Upstairs Space, discover a generous loft—ideal for a home office, media room, or play area—alongside three bedrooms, a full bath, and a luxurious primary suite complete with dual vanities, soaking tub, and separate shower.
Don’t Miss Out! This exceptional home offers the perfect blend of style, comfort, and convenience. Schedule your tour today and make Hyde Park your new home!
Step into this stunning two-story residence featuring 4 spacious bedrooms, 3 full bathrooms, and a versatile loft—perfectly situated in the highly desirable gated community of Hyde Park.
Community Perks Enjoy resort-style amenities including a clubhouse, fitness center, sparkling pool, dog park, BBQ and picnic areas, all just minutes from scenic hiking trails, top-rated schools, shopping centers, and easy access to the 60 Freeway.
Modern Living Meets Comfort — Built in 2021, this home boasts an open-concept layout filled with natural light. The gourmet kitchen showcases granite countertops, stainless steel appliances, and a central island that flows seamlessly into the living area—ideal for entertaining.
Step outside to a low-maintenance backyard featuring custom stamped concrete, artificial turf, and vinyl fencing—a perfect setting for family gatherings and weekend relaxation.
Flexible Upstairs Space, discover a generous loft—ideal for a home office, media room, or play area—alongside three bedrooms, a full bath, and a luxurious primary suite complete with dual vanities, soaking tub, and separate shower.
Don’t Miss Out! This exceptional home offers the perfect blend of style, comfort, and convenience. Schedule your tour today and make Hyde Park your new home!
Property Details
Price:
$534,000
MLS #:
IG25230376
Status:
Active
Beds:
4
Baths:
3
Type:
Single Family
Subtype:
Single Family Residence
Neighborhood:
259
Listed Date:
Oct 9, 2025
Finished Sq Ft:
1,818
Lot Size:
2,178 sqft / 0.05 acres (approx)
Year Built:
2021
See this Listing
Schools
School District:
Moreno Valley Unified
Elementary School:
Moreno
Middle School:
Mountain View
High School:
Valley View
Interior
Bathrooms
2 Full Bathrooms, 1 Half Bathroom
Cooling
CA
Flooring
LAM, CARP
Heating
CF
Laundry Features
IR, IN
Exterior
Community Features
SDW, SL, CRB, PARK, BIKI, DGP
Parking Spots
2
Security Features
AG
Financial
HOA Fee
$213
HOA Frequency
MO
Map
Community
- AddressIronstone Lot 113 Moreno Valley CA
- CityMoreno Valley
- CountyRiverside
- Zip Code92555
Subdivisions in Moreno Valley
Market Summary
Current real estate data for Single Family in Moreno Valley as of Nov 08, 2025
246
Single Family Listed
50
Avg DOM
276
Avg $ / SqFt
$521,056
Avg List Price
Property Summary
- Ironstone Lot 113 Moreno Valley CA is a Single Family for sale in Moreno Valley, CA, 92555. It is listed for $534,000 and features 4 beds, 3 baths, and has approximately 1,818 square feet of living space, and was originally constructed in 2021. The current price per square foot is $294. The average price per square foot for Single Family listings in Moreno Valley is $276. The average listing price for Single Family in Moreno Valley is $521,056.
Similar Listings Nearby
Ironstone Lot 113
Moreno Valley, CA


