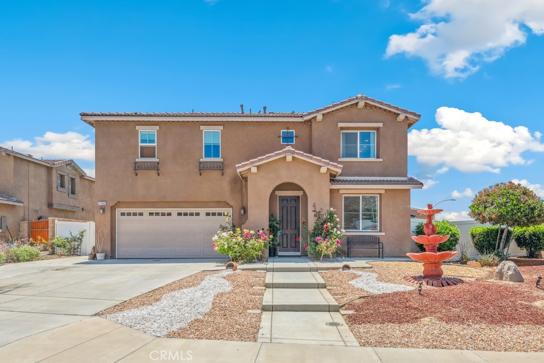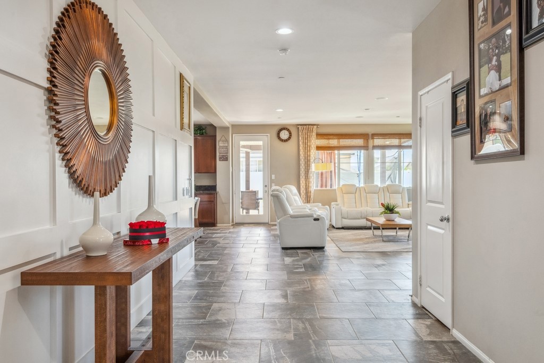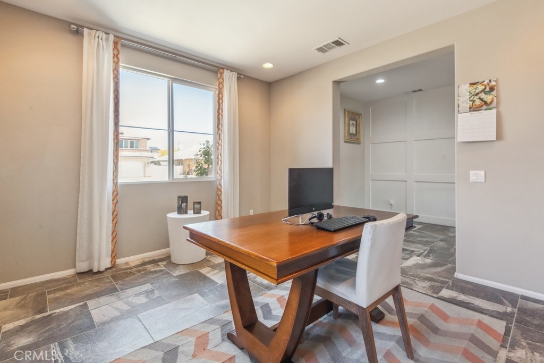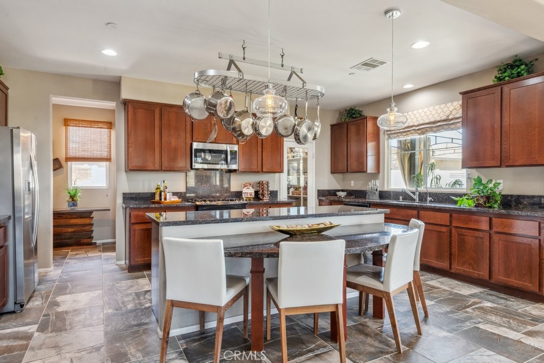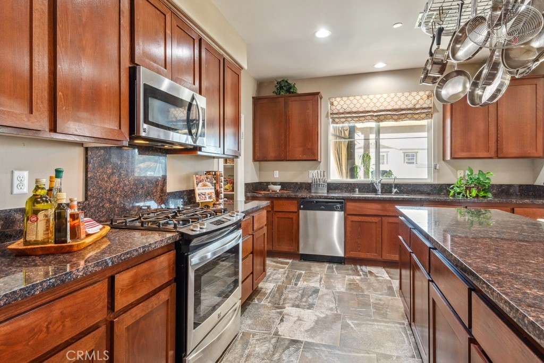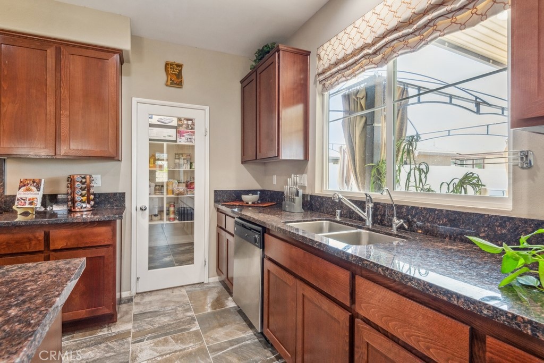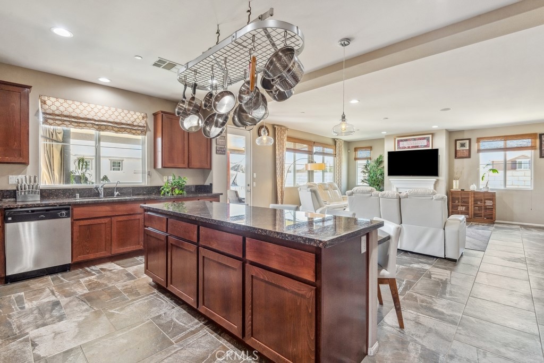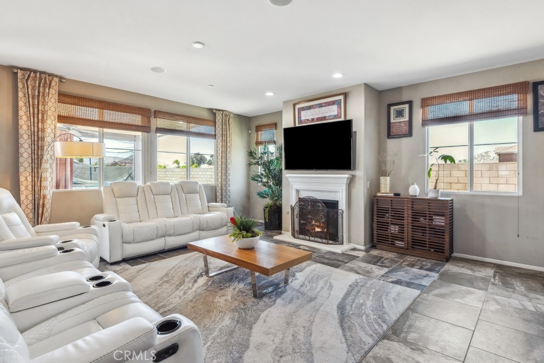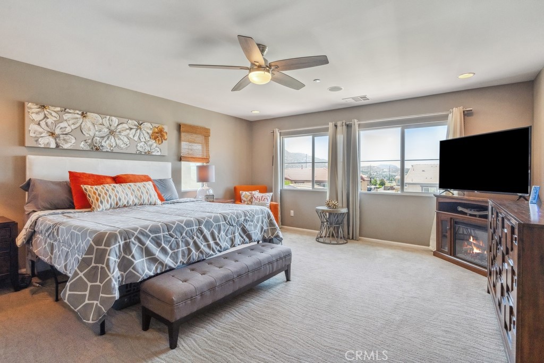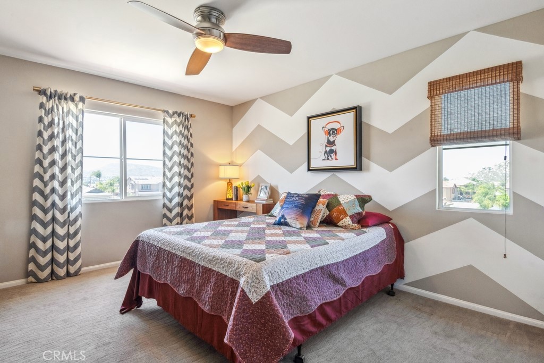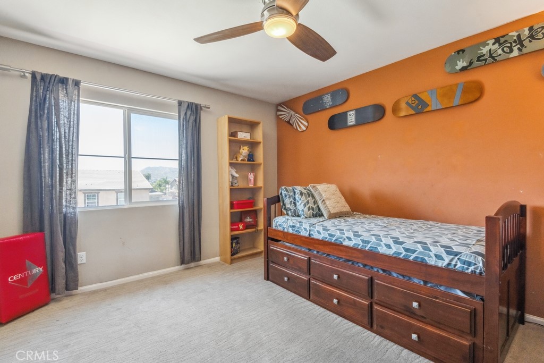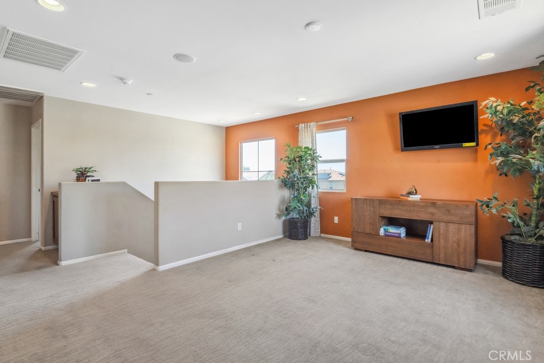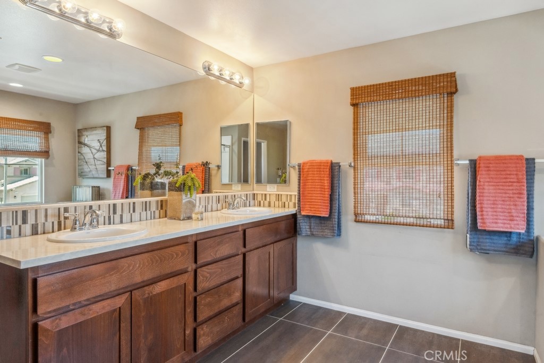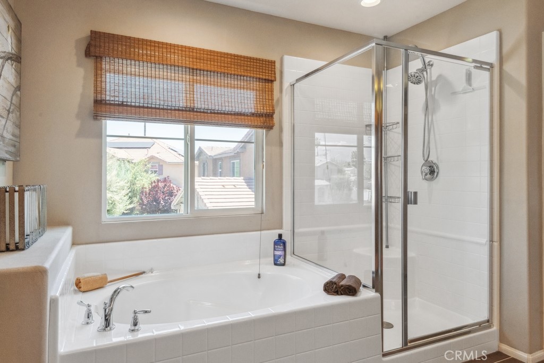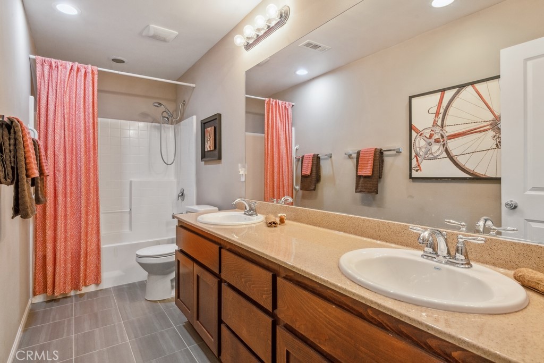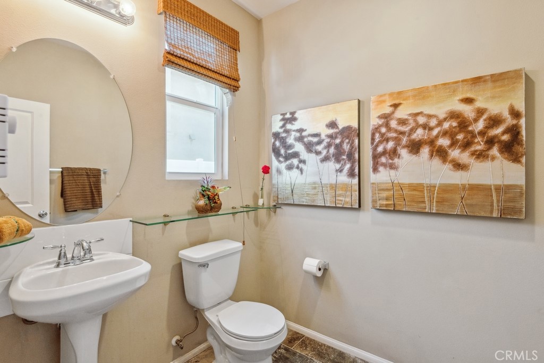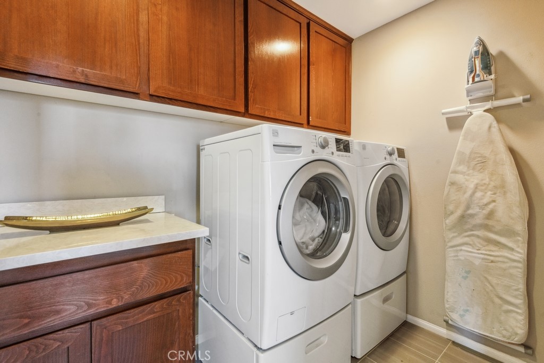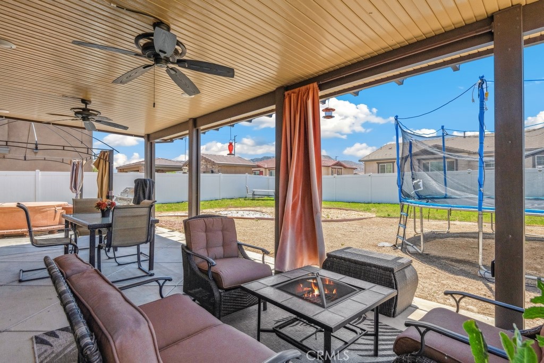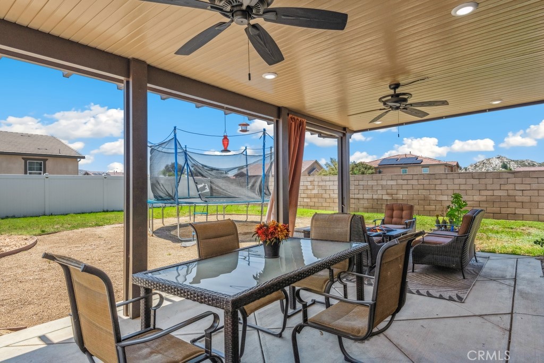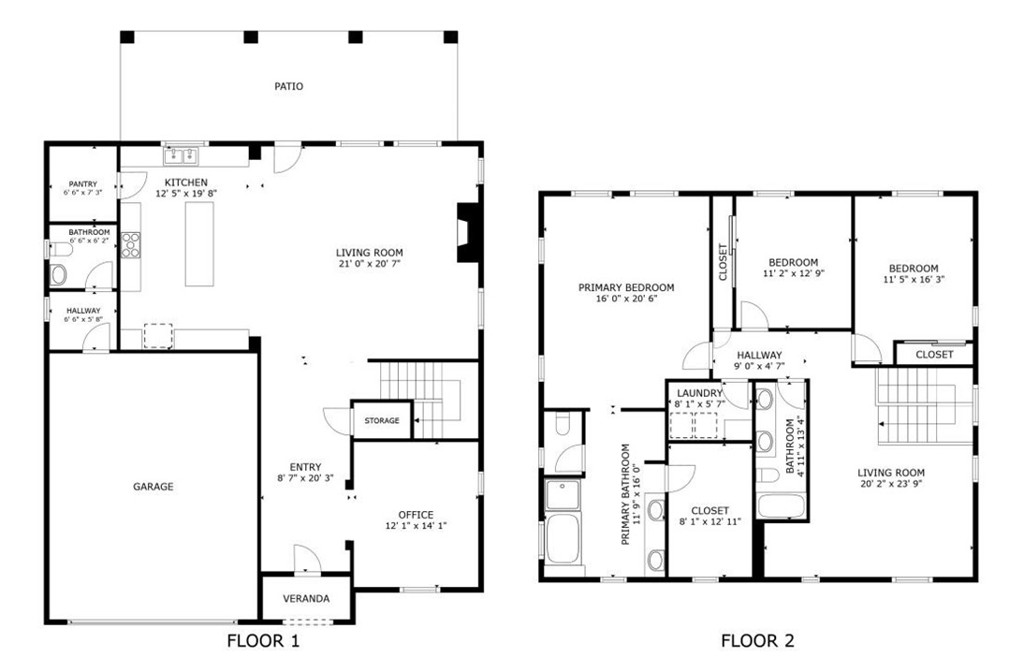Seller says bring all offers!! Welcome to this former model home located on a spacious corner lot that truly offers room for everything and more! Go inside to find tile flooring throughout the main level, a beautiful shadow box accent wall at the entry, and 2-panel doors that add a modern touch. Off the foyer, there’s a versatile office/den, perfect for working from home, or it gives you the possibility of a fourth bedroom. The open floorplan is filled with natural light and centers around a spacious family room with a cozy fireplace and built-in speakers (also in the loft and primary suite). The gourmet kitchen is a standout with a massive island featuring a built-in eating area, granite countertops, stainless steel appliances, and a huge walk-in pantry. A convenient drop zone and powder room are just off the kitchen, along with access to the 2-car garage, complete with floating shelves for added storage. Upstairs, enjoy carpeted flooring throughout, a spacious loft or the possibility of a fifth bedroom, and a laundry room with folding space and cabinetry. The oversized primary suite features built-in speakers, a luxurious en suite bathroom featuring dual sink vanity, soaking tub, separate shower, and a huge walk-in closet. The backyard is built for entertaining with an Alumawood patio cover, ceiling fans, storage area, and a spa pad. The wide driveway provides plenty of parking, and the solar panels (PACE program) and water softener will be paid off at closing for added value and efficiency. Other upgrades include a tankless water heater and low HOA of just $30/month.Conveniently located near local markets, shopping, dining, and the 60 freeway—this is the spacious, upgraded dream home you’ve been waiting for!
Property Details
Price:
$715,000
MLS #:
IV25101773
Status:
Active
Beds:
3
Baths:
3
Type:
Single Family
Subtype:
Single Family Residence
Neighborhood:
259morenovalley
Listed Date:
May 16, 2025
Finished Sq Ft:
2,811
Lot Size:
11,326 sqft / 0.26 acres (approx)
Year Built:
2014
See this Listing
Schools
School District:
Moreno Valley Unified
Interior
Appliances
Dishwasher, Gas Cooktop, Microwave, Water Line to Refrigerator
Bathrooms
2 Full Bathrooms, 1 Half Bathroom
Cooling
Central Air
Flooring
Concrete, Tile
Heating
Central
Laundry Features
Gas & Electric Dryer Hookup, Individual Room, Inside, Upper Level, Washer Hookup
Exterior
Association Amenities
Maintenance Grounds
Community Features
Curbs, Sidewalks, Suburban
Parking Features
Direct Garage Access, Driveway
Parking Spots
5.00
Roof
Tile
Financial
HOA Name
Estancia
Map
Community
- Address27943 Aidan Circle Moreno Valley CA
- Neighborhood259 – Moreno Valley
- CityMoreno Valley
- CountyRiverside
- Zip Code92555
Subdivisions in Moreno Valley
Market Summary
Current real estate data for Single Family in Moreno Valley as of Oct 23, 2025
274
Single Family Listed
152
Avg DOM
326
Avg $ / SqFt
$595,879
Avg List Price
Property Summary
- 27943 Aidan Circle Moreno Valley CA is a Single Family for sale in Moreno Valley, CA, 92555. It is listed for $715,000 and features 3 beds, 3 baths, and has approximately 2,811 square feet of living space, and was originally constructed in 2014. The current price per square foot is $254. The average price per square foot for Single Family listings in Moreno Valley is $326. The average listing price for Single Family in Moreno Valley is $595,879.
Similar Listings Nearby
27943 Aidan Circle
Moreno Valley, CA


