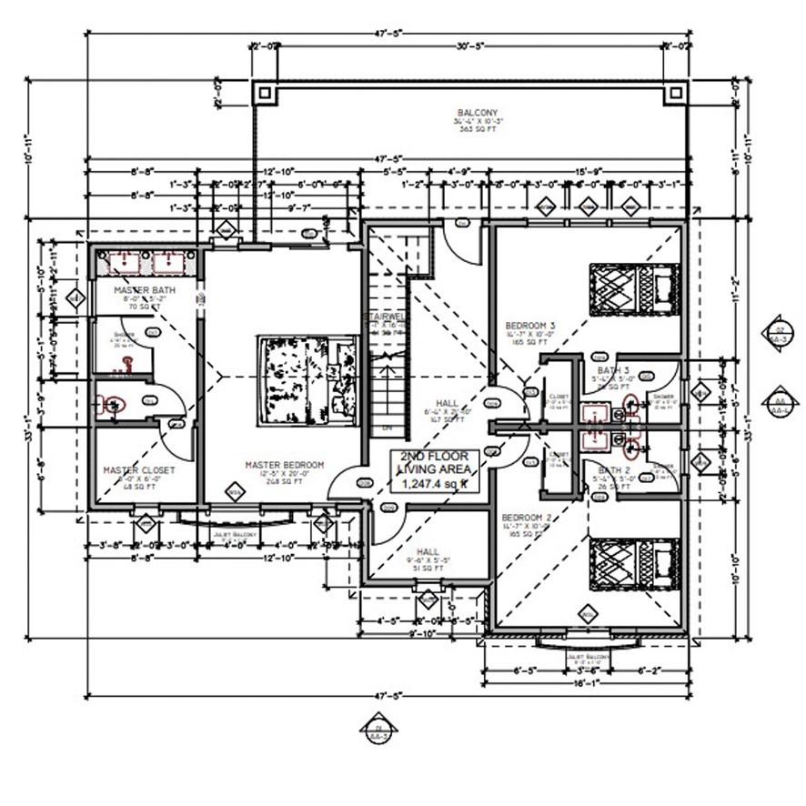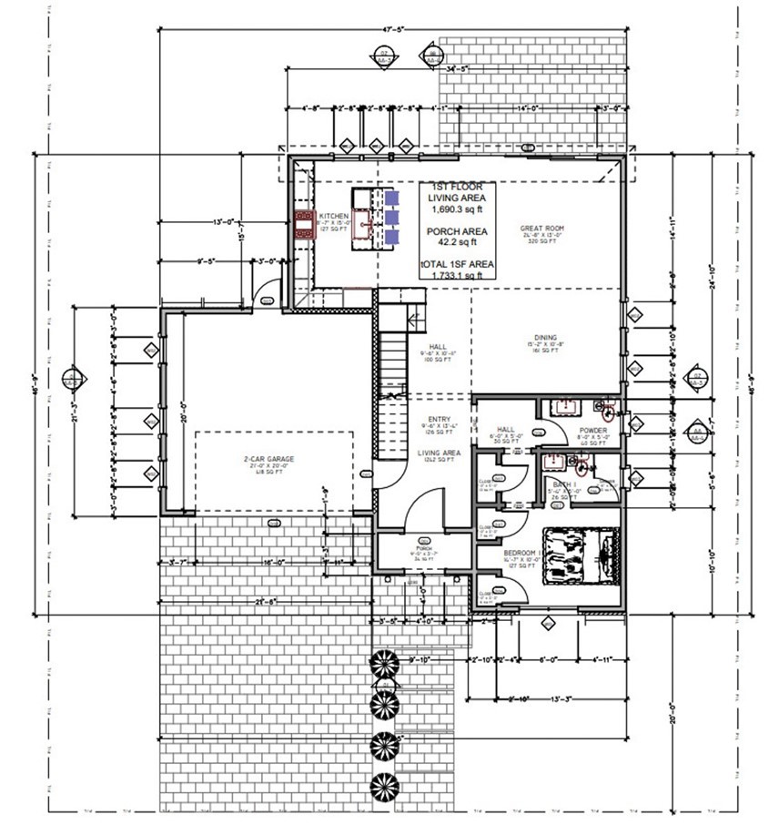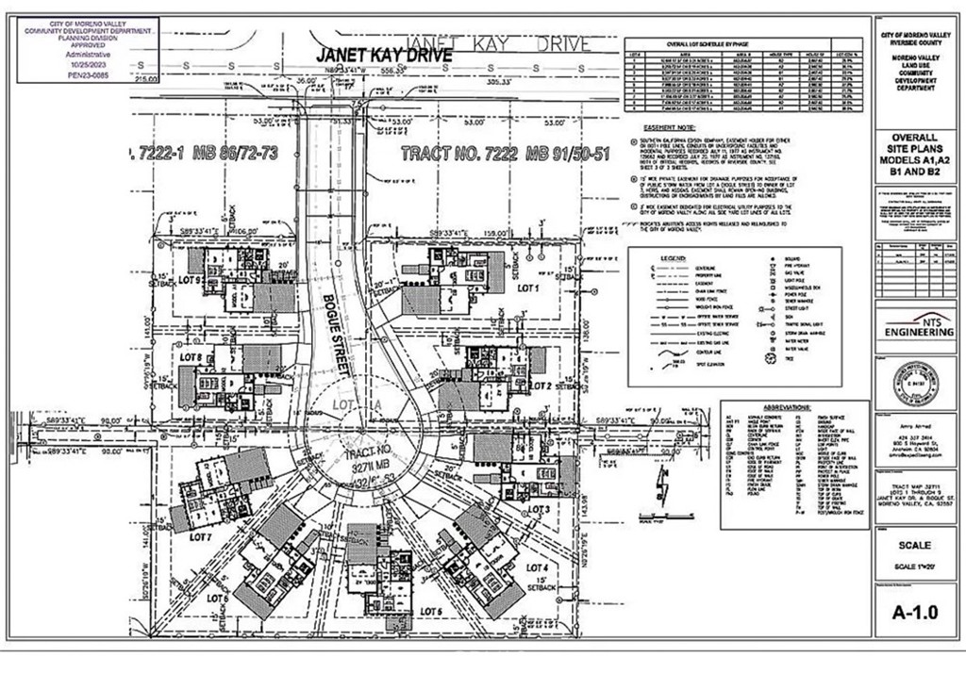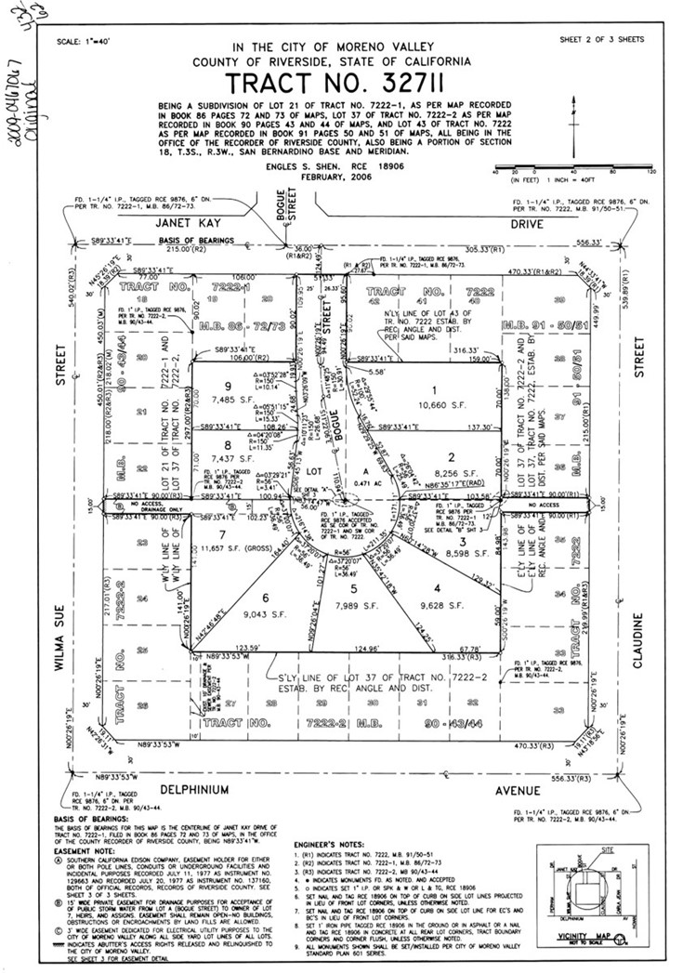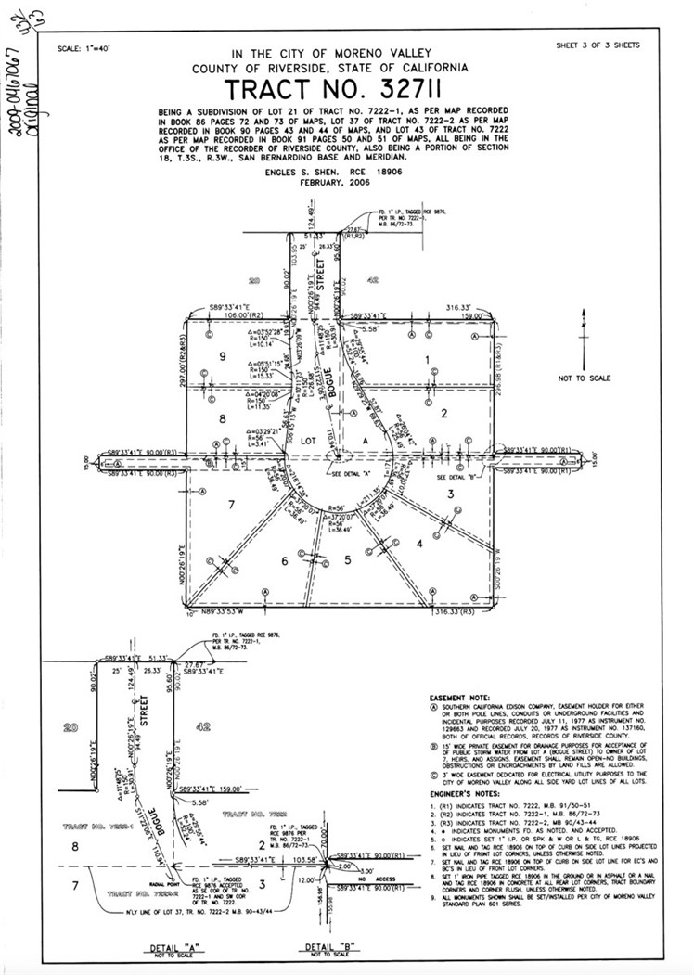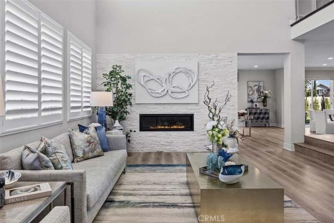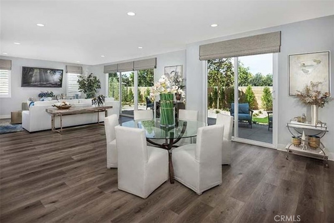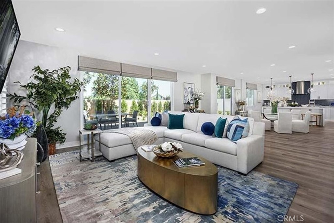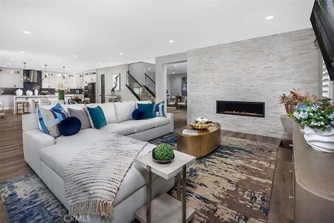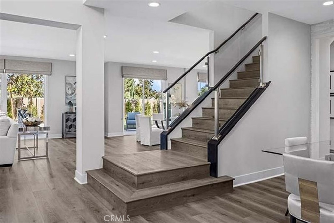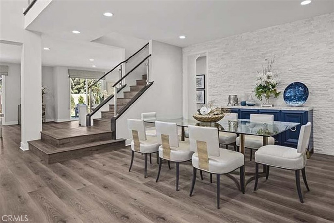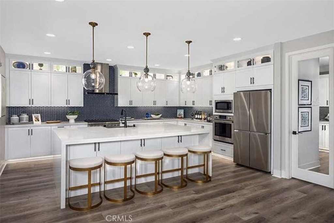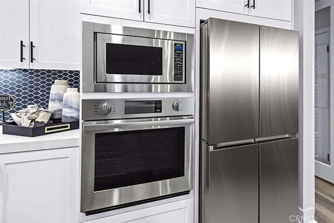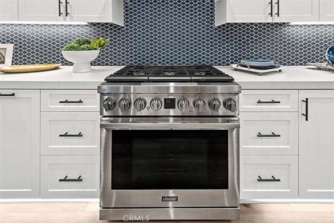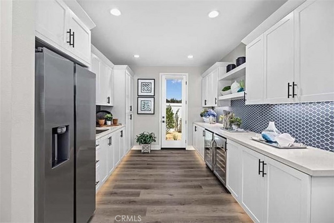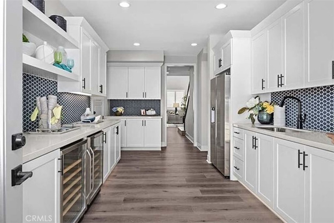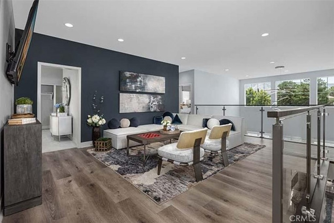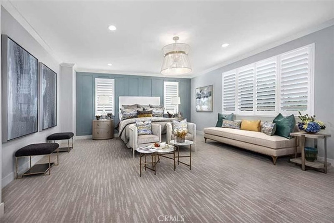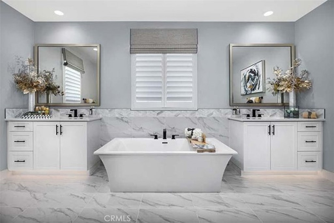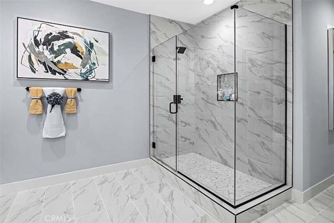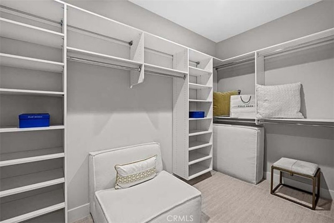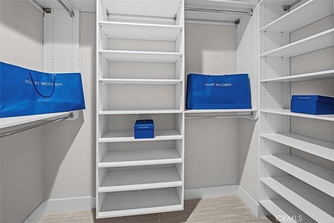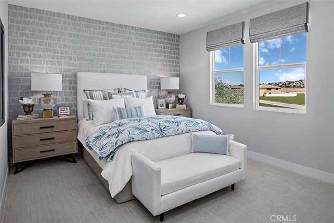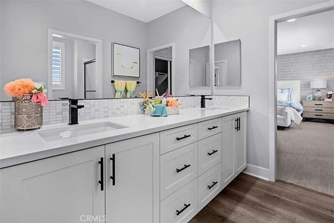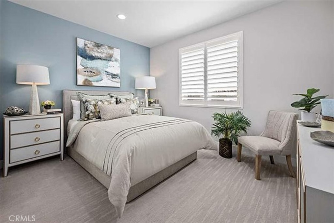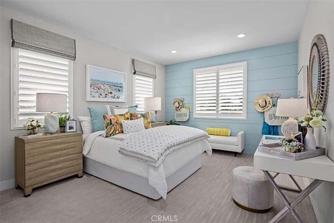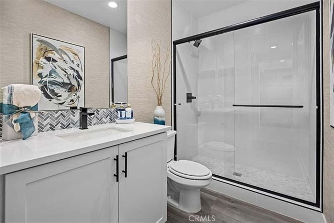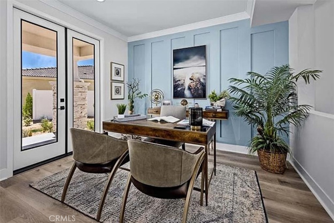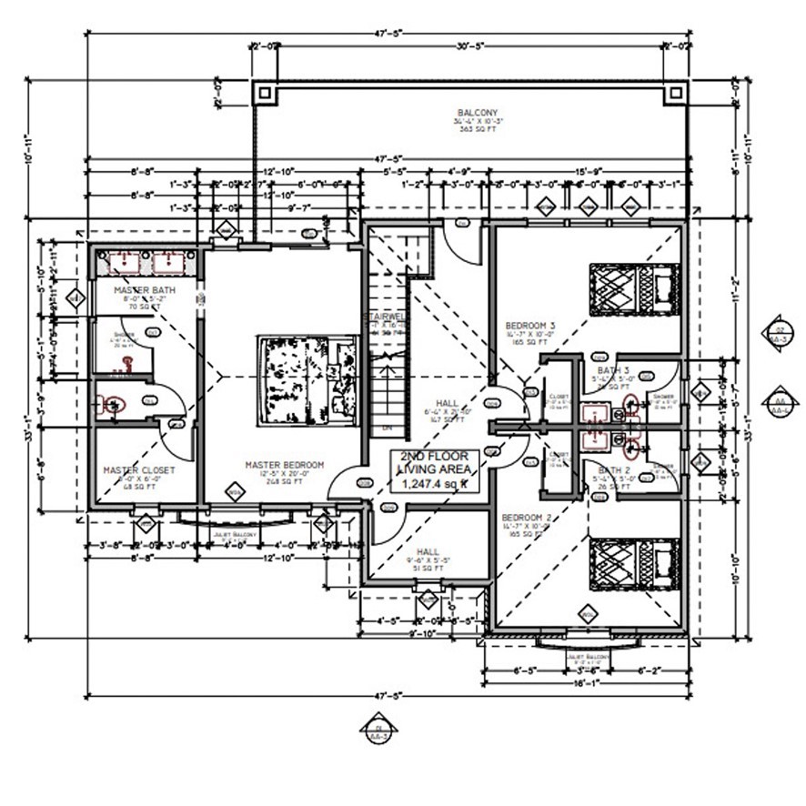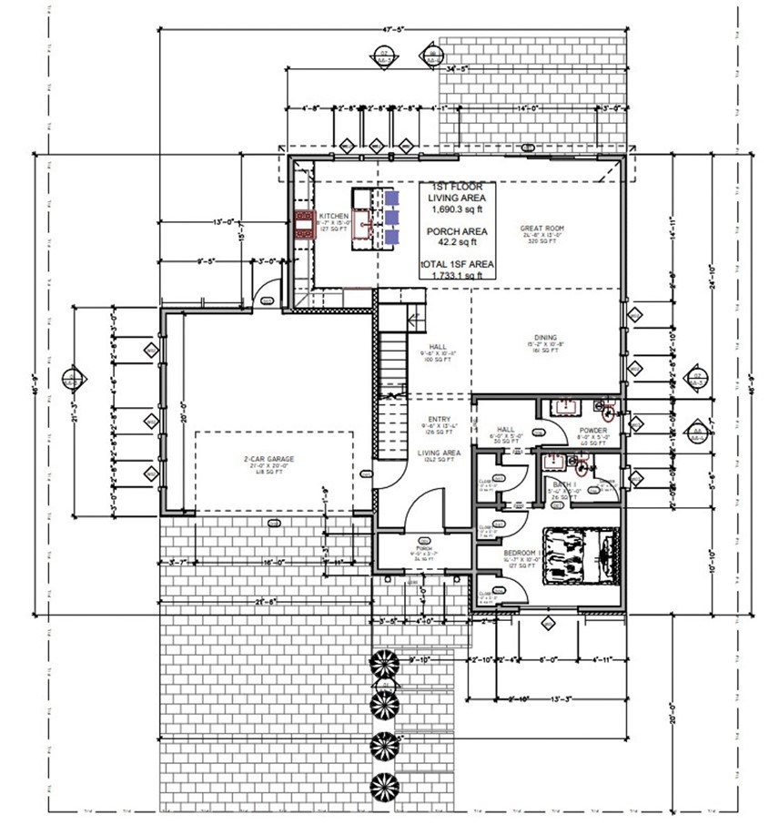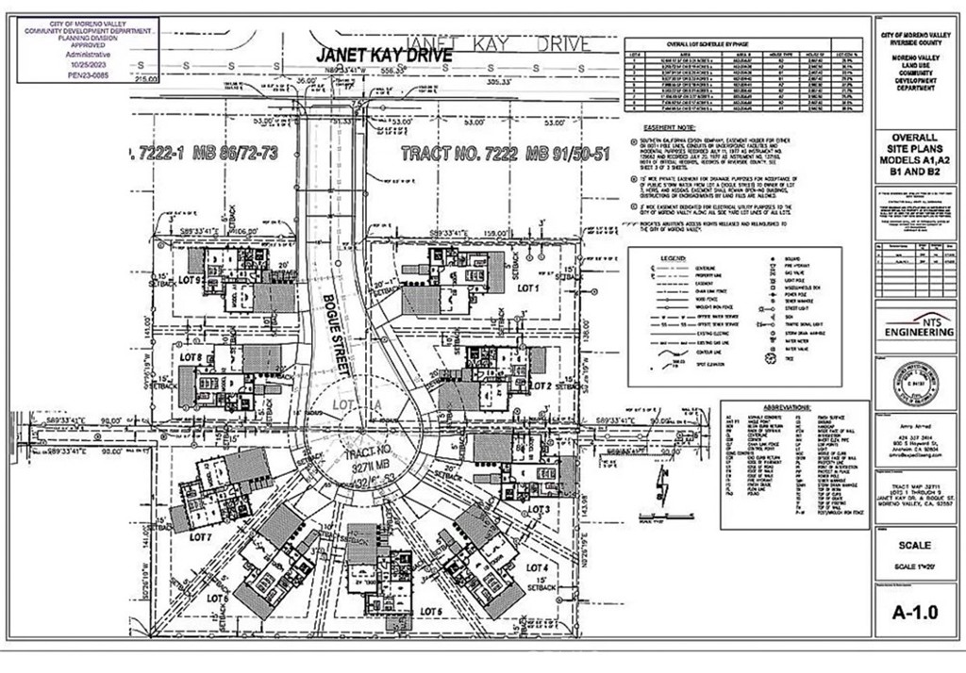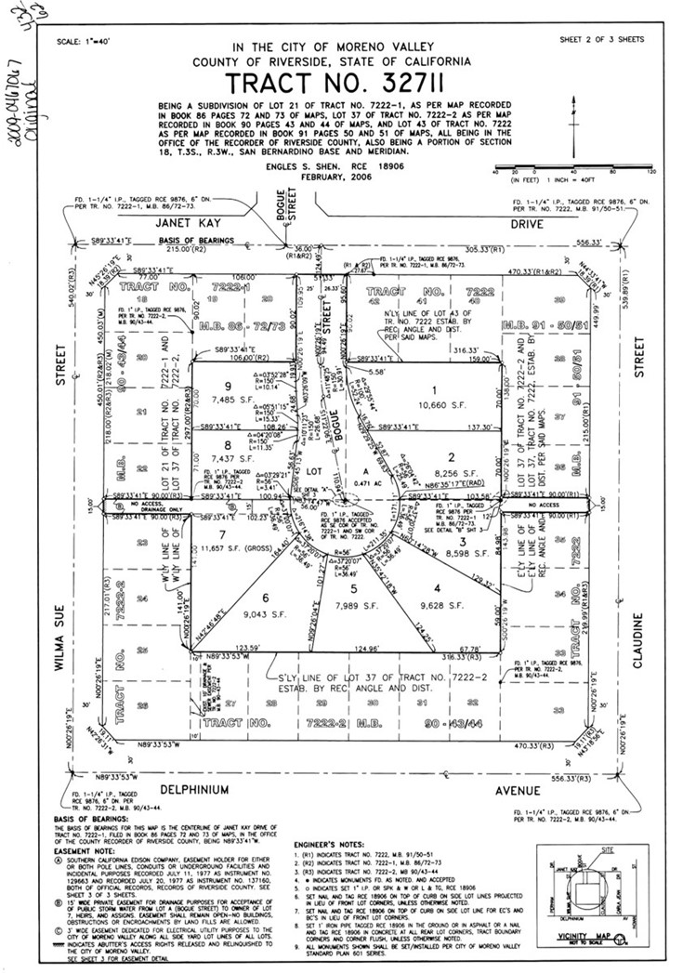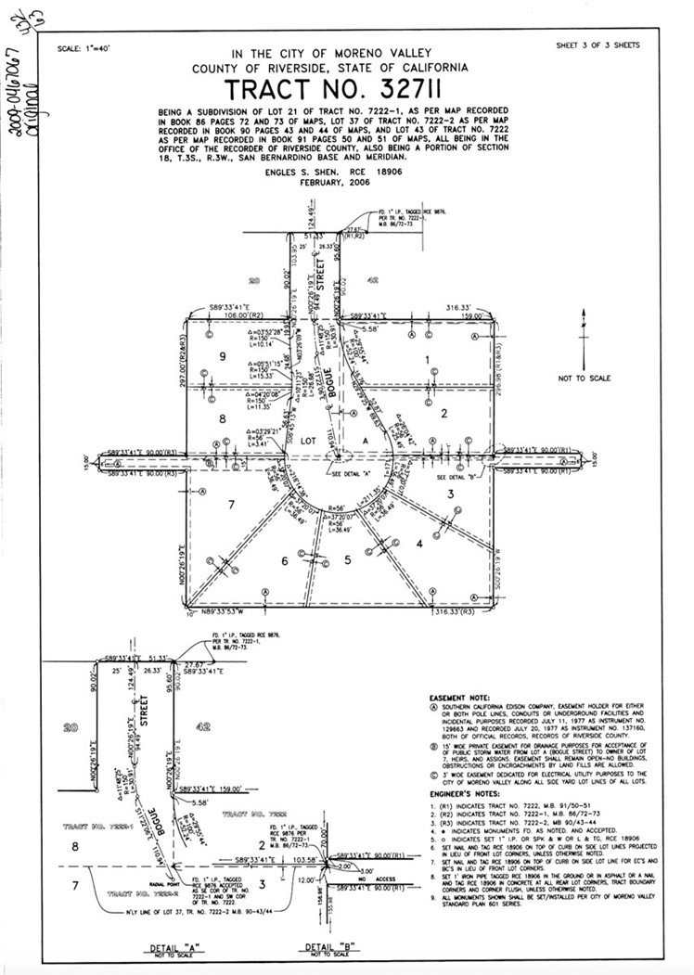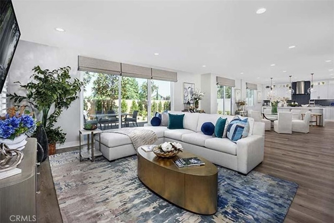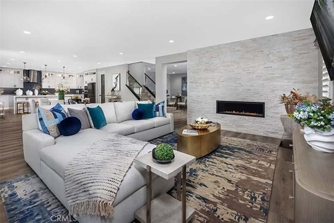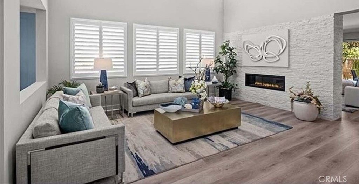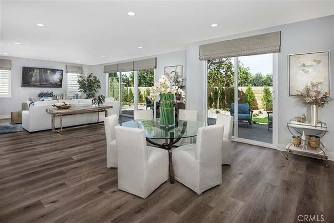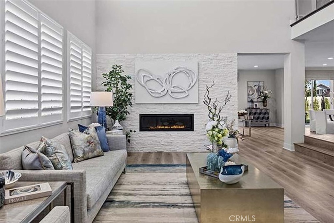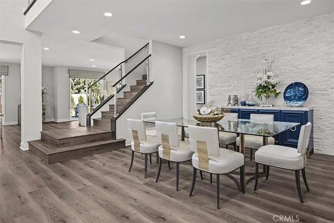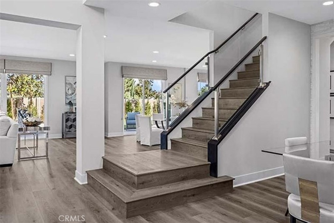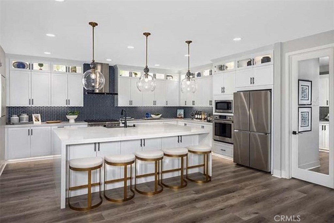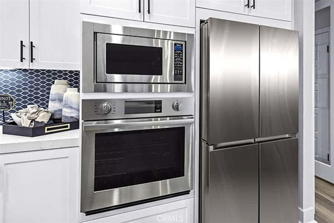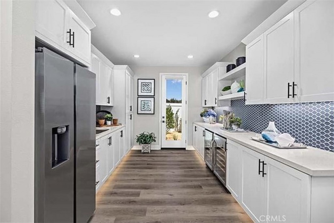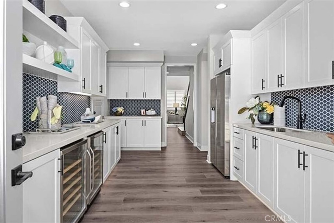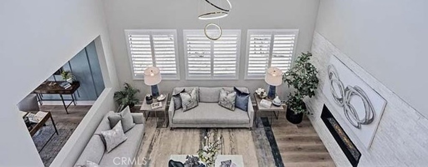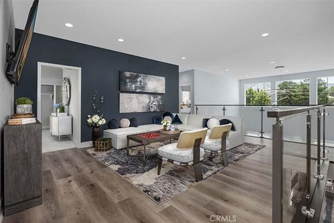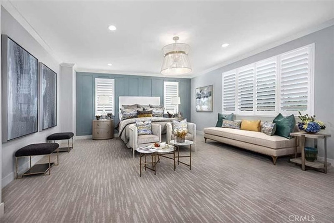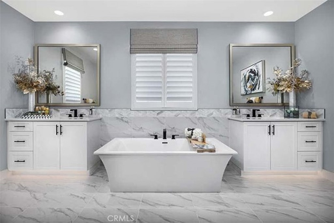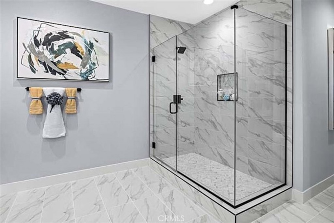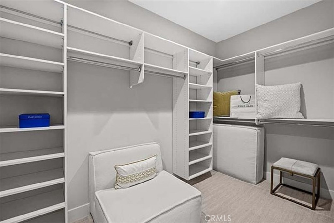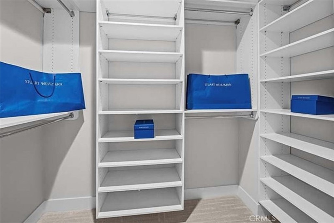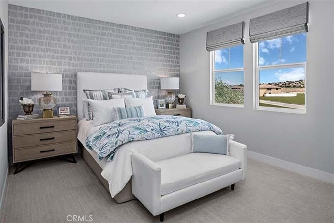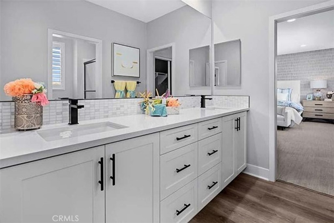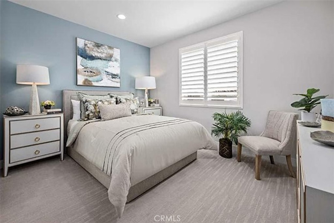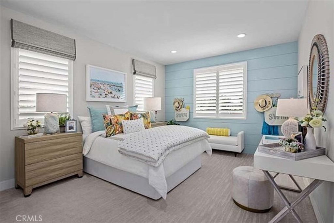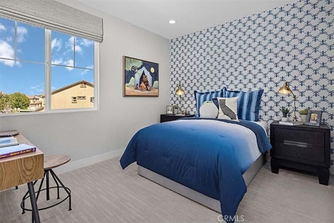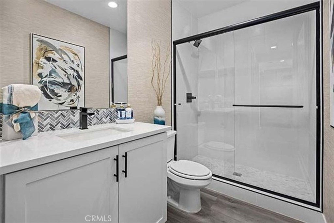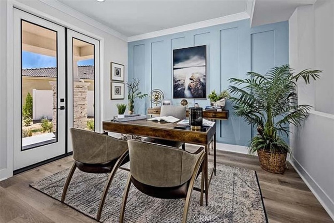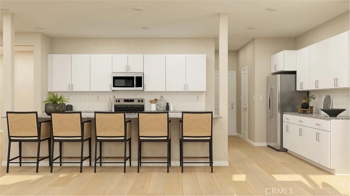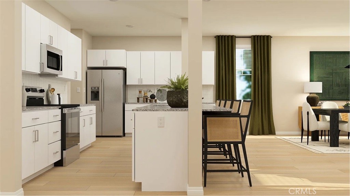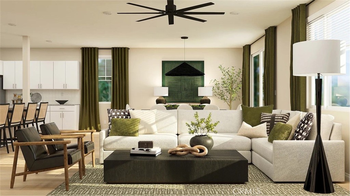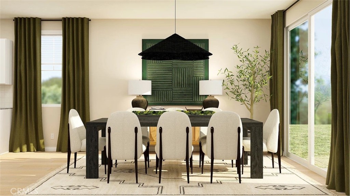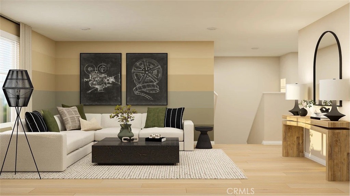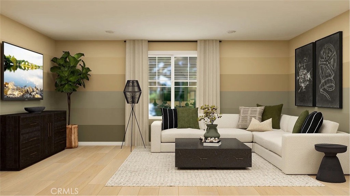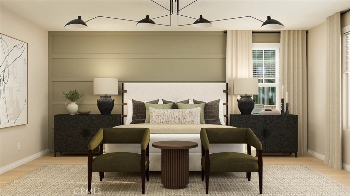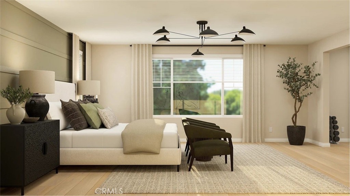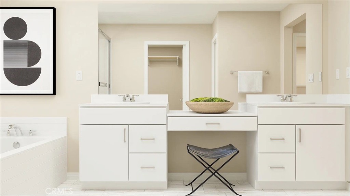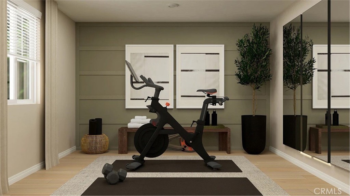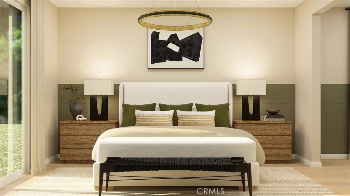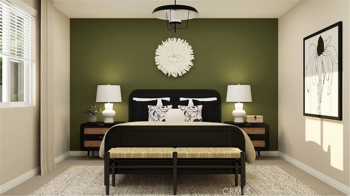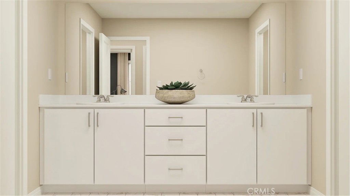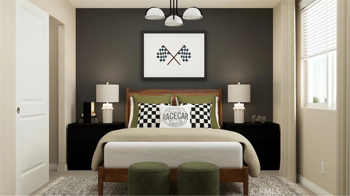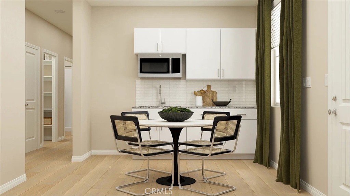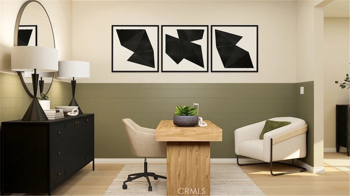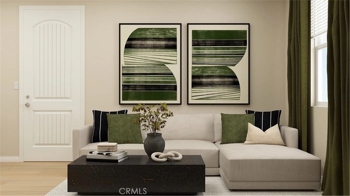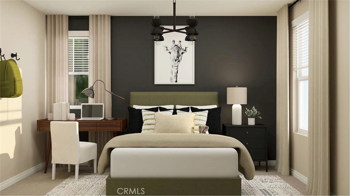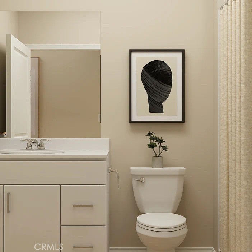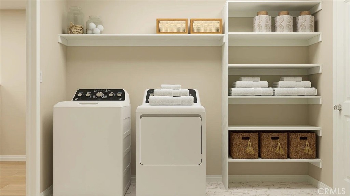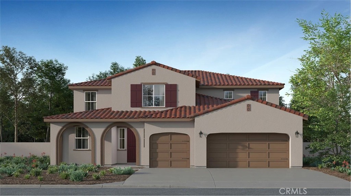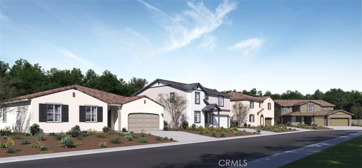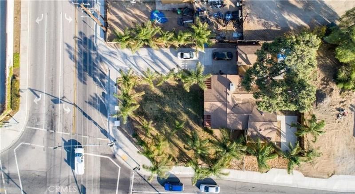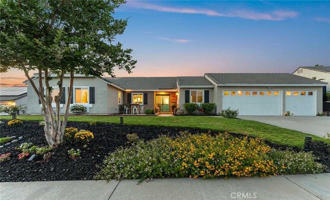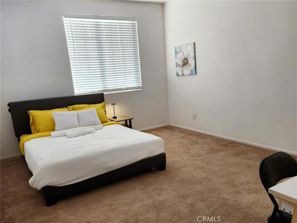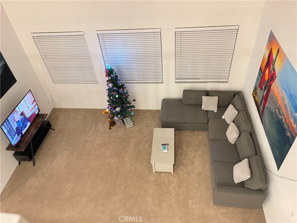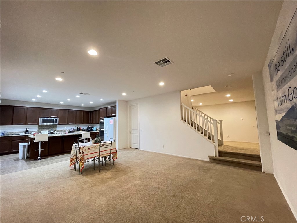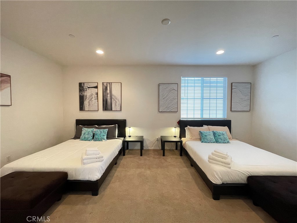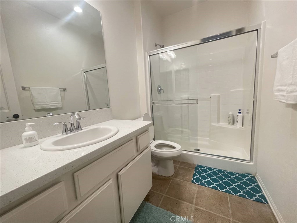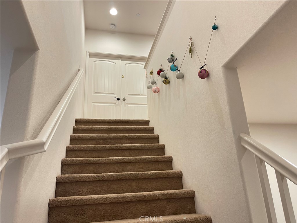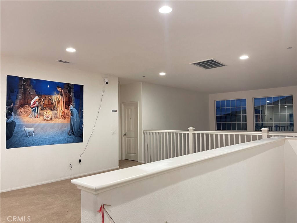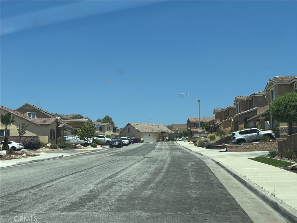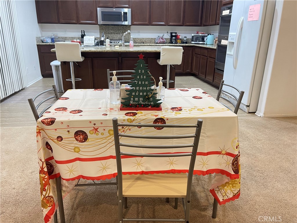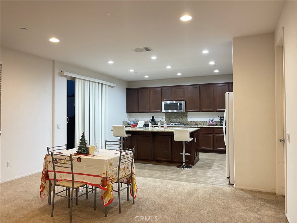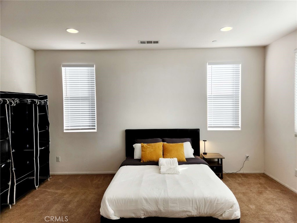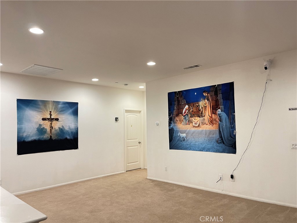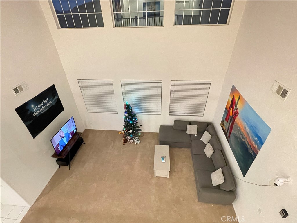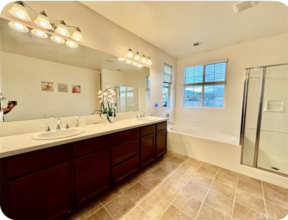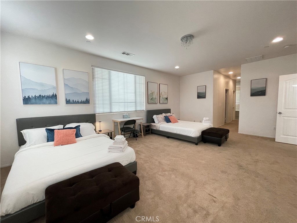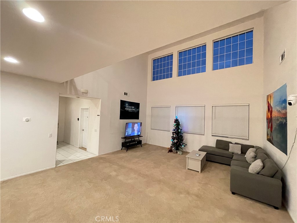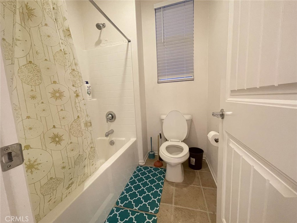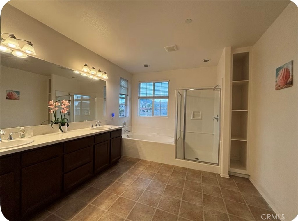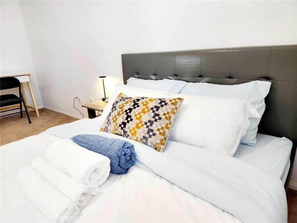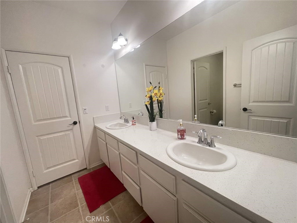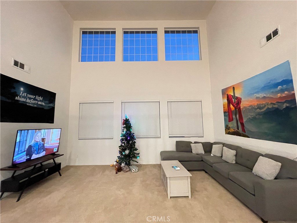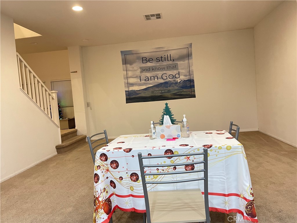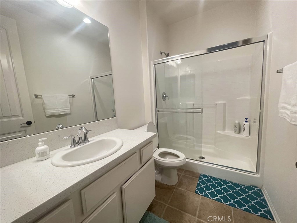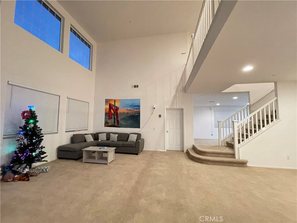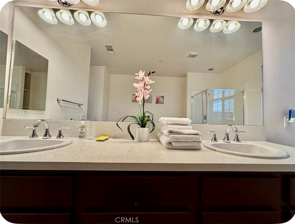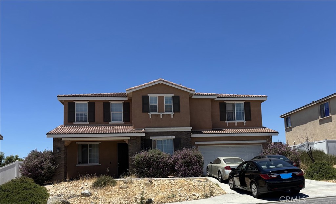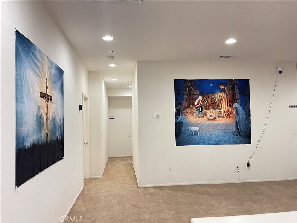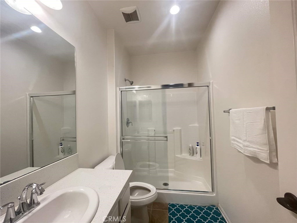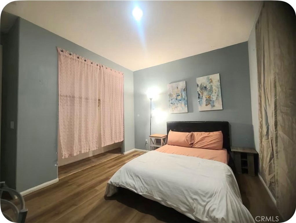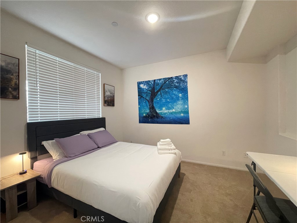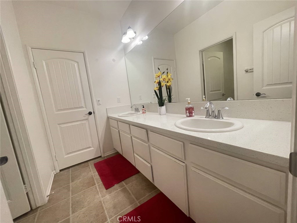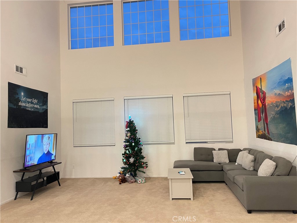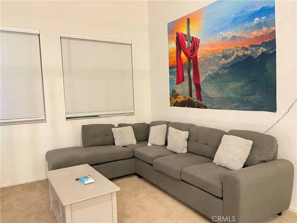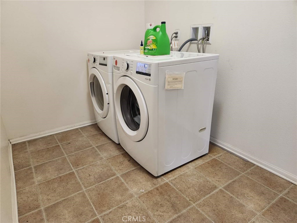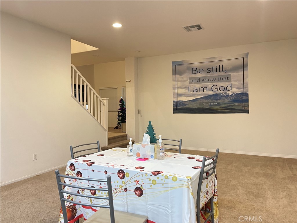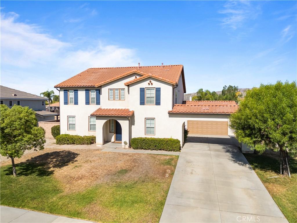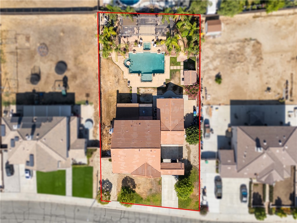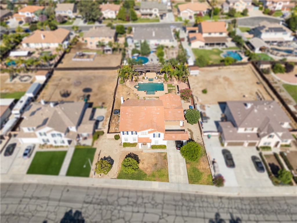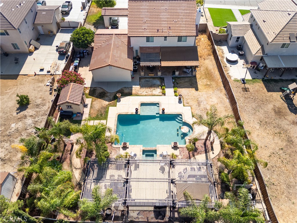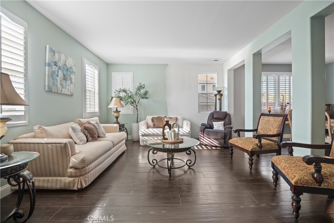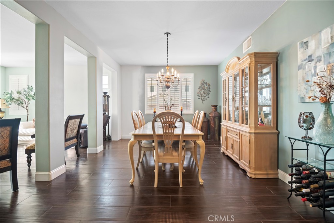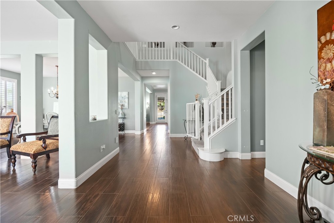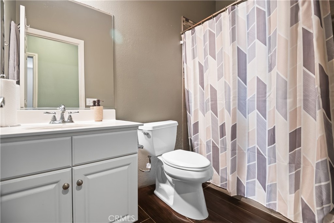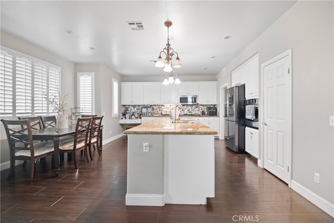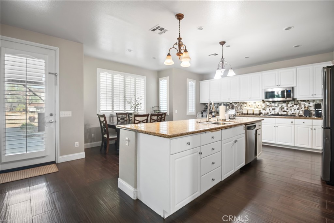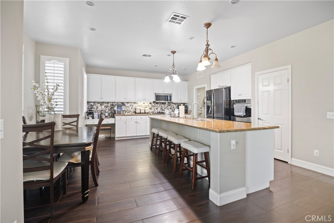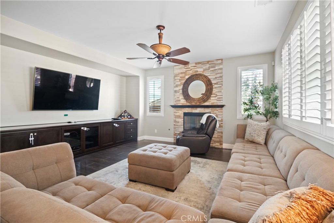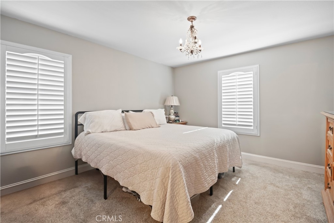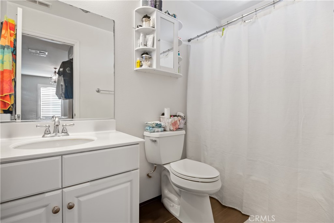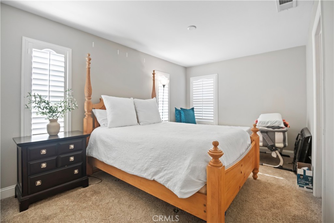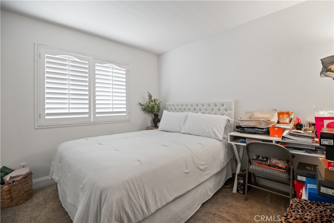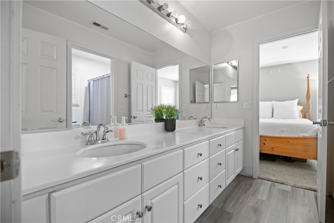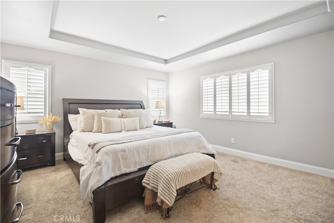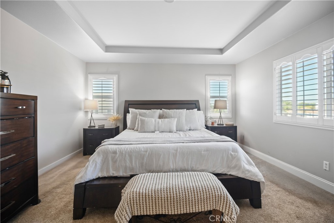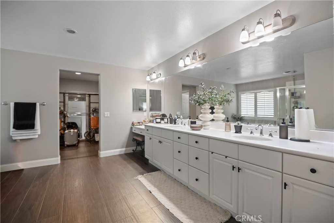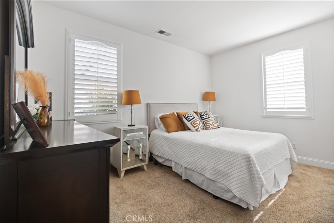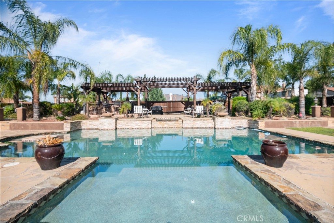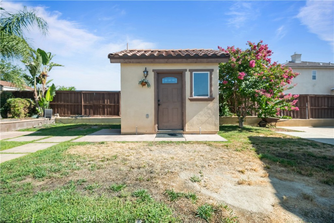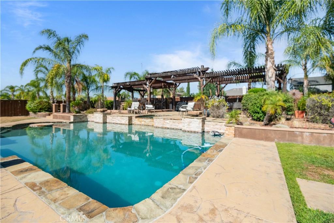Welcome to this spacious 4-bedroom, 3-bathroom home that blends comfort, functionality, and outdoor living. This home features 2,424 square feet of living space, this two-story residence offers a flexible layout ideal.
Step inside to find a bright and open floor plan featuring a downstairs office/den (that could also serve as a bedroom) and a full bathroom—perfect for guests or extended family. The living and dining areas connect seamlessly to a spacious kitchen complete with a large center island, granite countertops, and a pantry. The island can serve as a breakfast bar area as well.
Upstairs, you''ll find four bedrooms, including a primary suite that opens up to the deck walk-in closet, a soaking tub, and a separate shower. A dedicated laundry room adds convenience, while multiple storage areas ensure everything has its place.
Step outside into a private, low-maintenance backyard retreat. An above-ground pool offers a refreshing retreat, while an oversized rooftop deck—accessed via a spiral staircase—provides the perfect space to entertain, dine, or relax while enjoying the view all while providing plenty of shade. The entire backyard is paved, making it ideal for gatherings and easy upkeep.
The front yard features drought-tolerant landscaping, a paved walkway, and a welcoming covered porch. Additional highlights include a two-car attached garage, dual-zone A/C, and a commuter-friendly location.
Situated directly across from a local school and just moments from the 60 freeway, this home is close to shopping centers, parks, and only minutes from nearby hospitals. Whether you''re working from home, hosting friends, or enjoying a peaceful evening on the rooftop deck, this home offers the perfect blend of comfort, versatility, and convenience. Make this great home yours today!
Step inside to find a bright and open floor plan featuring a downstairs office/den (that could also serve as a bedroom) and a full bathroom—perfect for guests or extended family. The living and dining areas connect seamlessly to a spacious kitchen complete with a large center island, granite countertops, and a pantry. The island can serve as a breakfast bar area as well.
Upstairs, you''ll find four bedrooms, including a primary suite that opens up to the deck walk-in closet, a soaking tub, and a separate shower. A dedicated laundry room adds convenience, while multiple storage areas ensure everything has its place.
Step outside into a private, low-maintenance backyard retreat. An above-ground pool offers a refreshing retreat, while an oversized rooftop deck—accessed via a spiral staircase—provides the perfect space to entertain, dine, or relax while enjoying the view all while providing plenty of shade. The entire backyard is paved, making it ideal for gatherings and easy upkeep.
The front yard features drought-tolerant landscaping, a paved walkway, and a welcoming covered porch. Additional highlights include a two-car attached garage, dual-zone A/C, and a commuter-friendly location.
Situated directly across from a local school and just moments from the 60 freeway, this home is close to shopping centers, parks, and only minutes from nearby hospitals. Whether you''re working from home, hosting friends, or enjoying a peaceful evening on the rooftop deck, this home offers the perfect blend of comfort, versatility, and convenience. Make this great home yours today!
Property Details
Price:
$625,000
MLS #:
IV25154524
Status:
Pending
Beds:
4
Baths:
3
Address:
26649 Azalea Street
Type:
Single Family
Subtype:
Single Family Residence
Neighborhood:
259morenovalley
City:
Moreno Valley
Listed Date:
Jul 10, 2025
State:
CA
Finished Sq Ft:
2,424
ZIP:
92555
Lot Size:
7,841 sqft / 0.18 acres (approx)
Year Built:
2015
See this Listing
Mortgage Calculator
Schools
School District:
Moreno Valley Unified
Interior
Appliances
Gas Range, Microwave
Cooling
Central Air
Fireplace Features
None
Flooring
Carpet, Vinyl
Heating
Central
Exterior
Association Amenities
Maintenance Grounds, Call for Rules
Community Features
Sidewalks, Storm Drains, Street Lights, Suburban
Fencing
Block
Foundation Details
Slab
Garage Spaces
3.00
Lot Features
Front Yard, Lot 6500-9999
Parking Features
Garage – Two Door
Parking Spots
3.00
Pool Features
Private, Above Ground
Roof
Tile
Security Features
Security System
Sewer
Public Sewer
Stories Total
2
View
Mountain(s), Neighborhood
Water Source
Public
Financial
Association Fee
46.00
HOA Name
Savannah Home Owners
Map
Community
- Address26649 Azalea Street Moreno Valley CA
- Area259 – Moreno Valley
- CityMoreno Valley
- CountyRiverside
- Zip Code92555
Similar Listings Nearby
- 14688 Bogue Street
Moreno Valley, CA$800,000
2.83 miles away
- 14670 Bogue Street
Moreno Valley, CA$800,000
2.84 miles away
- 16552 Aquila Street
Moreno Valley, CA$796,980
3.95 miles away
- 22015 Cottonwood Avenue
Moreno Valley, CA$795,000
4.68 miles away
- 24694 Darkstar Drive
Moreno Valley, CA$795,000
3.34 miles away
- 11160 Pioneer Ridge Road
Moreno Valley, CA$783,000
3.82 miles away
- 12639 Spruce Hill Road
Moreno Valley, CA$780,000
0.37 miles away
- 11693 Lasselle Street
Moreno Valley, CA$775,990
1.40 miles away
- 13355 Canterbury downs Way
Moreno Valley, CA$764,999
2.29 miles away
- 11721 Lasselle Street
Moreno Valley, CA$759,990
1.42 miles away
26649 Azalea Street
Moreno Valley, CA
LIGHTBOX-IMAGES

















































