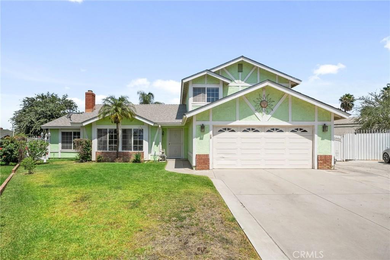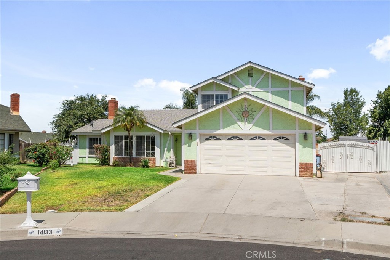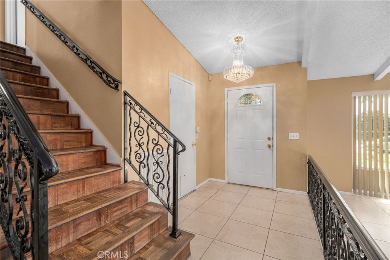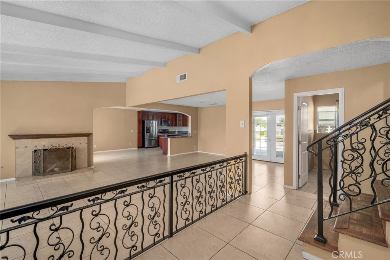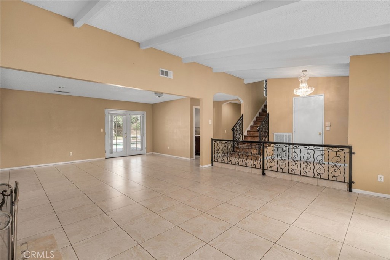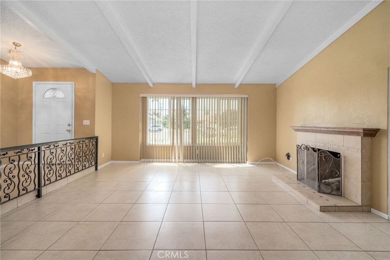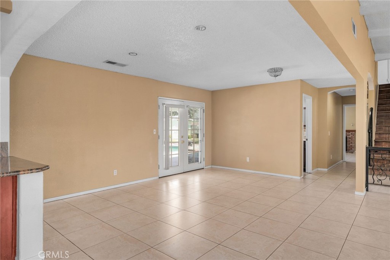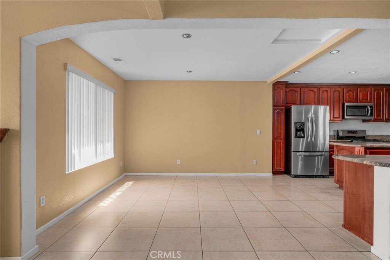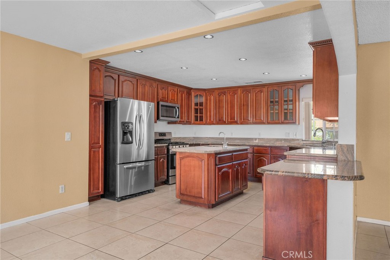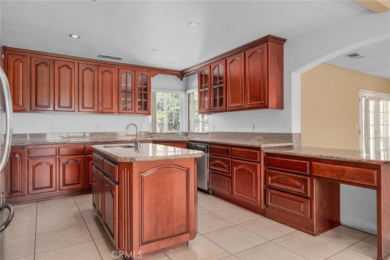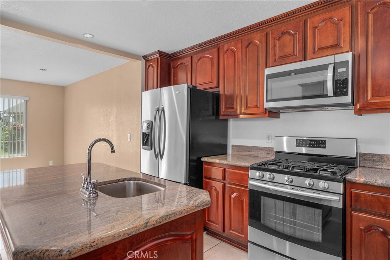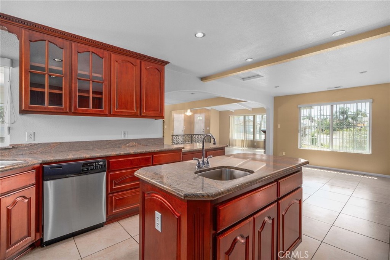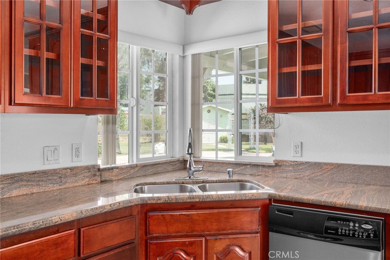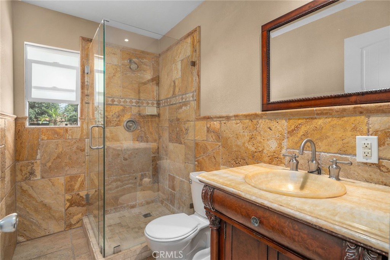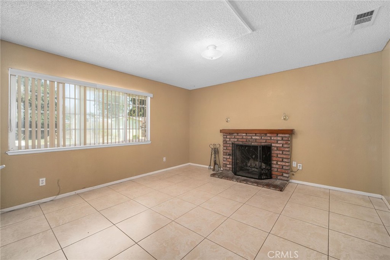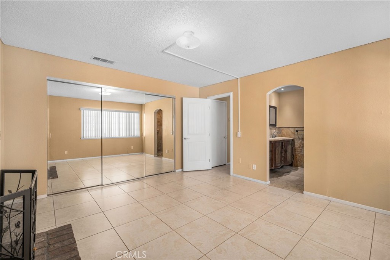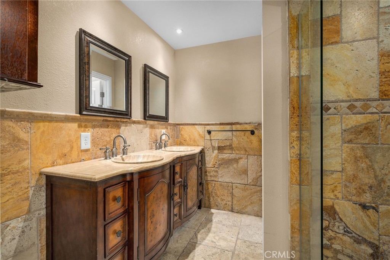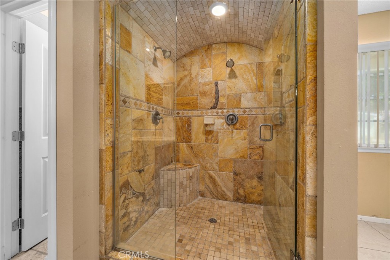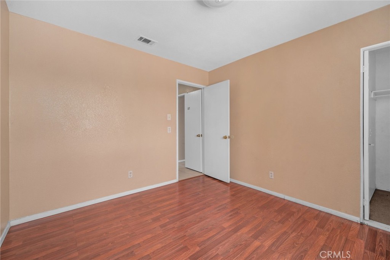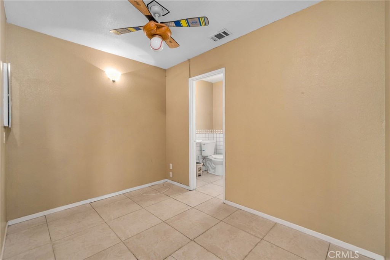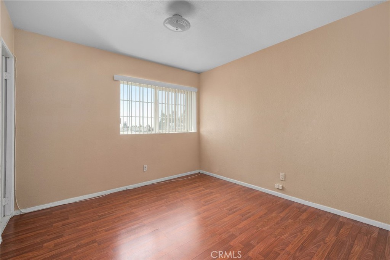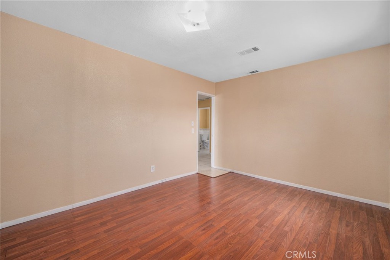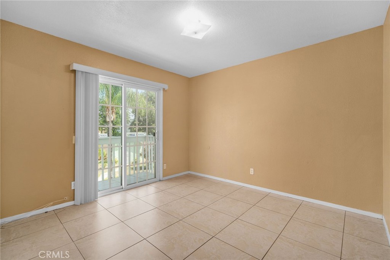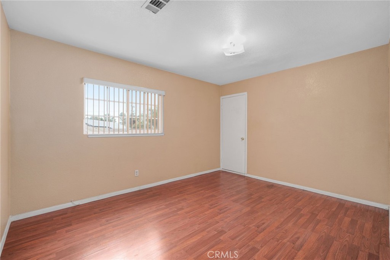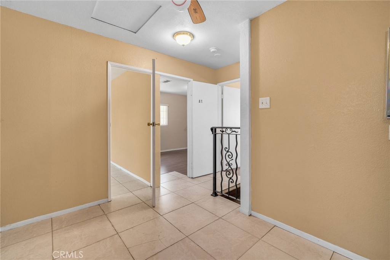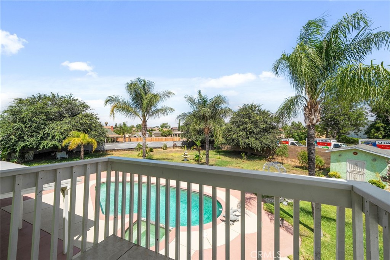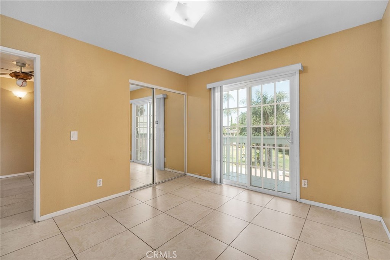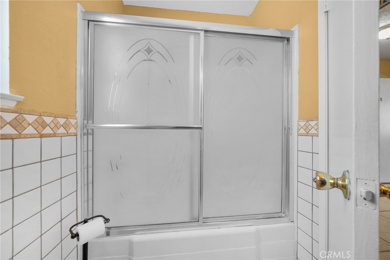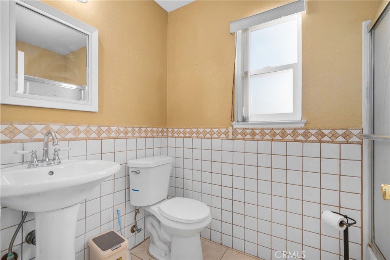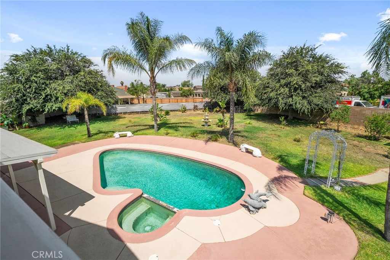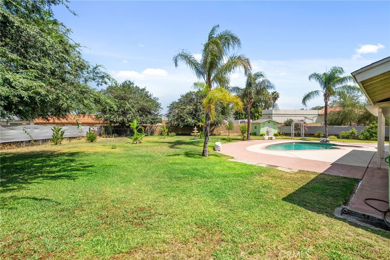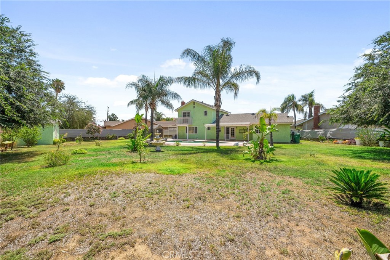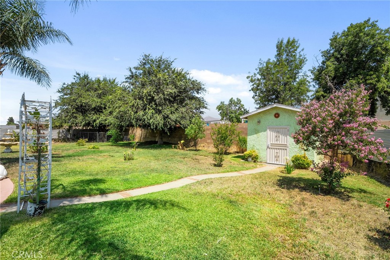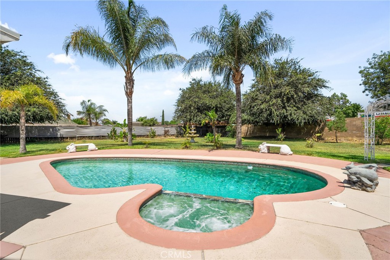Tucked away at the end of a quiet cul-de-sac, this spacious home is packed with character and thoughtful design. From the moment you step inside, you’re greeted by a grand tile entryway adorned with a sparkling crystal chandelier and elegant wrought iron staircase railing. The sunken family room is both inviting and impressive, featuring a cozy fireplace and generous space for gatherings. Just beyond, the oversized dining area flows seamlessly into a well-appointed kitchen boasting granite countertops, stainless steel appliances, abundant cabinetry, an island with a second sink, and a built-in desk for everyday functionality.
A standout feature of this home is the downstairs primary suite—a private retreat complete with its own fireplace, a double sink vanity, walk-in travertine shower, and elegant finishes throughout. Another downstairs bathroom offers a travertine shower and stylish vanity. Upstairs, you’ll find three additional bedrooms and a full bathroom, including one bedroom with access to a charming balcony overlooking the backyard oasis.
Outside, the possibilities are endless. The expansive backyard features mature trees, a sparkling saltwater pool and spa, a large grassy area, and a covered patio perfect for entertaining. There’s also a separate detached structure—ideal for a storage room, She Shed, or creative studio. With RV parking and plenty of room to grow, this unique home blends comfort, functionality, and timeless appeal.
A standout feature of this home is the downstairs primary suite—a private retreat complete with its own fireplace, a double sink vanity, walk-in travertine shower, and elegant finishes throughout. Another downstairs bathroom offers a travertine shower and stylish vanity. Upstairs, you’ll find three additional bedrooms and a full bathroom, including one bedroom with access to a charming balcony overlooking the backyard oasis.
Outside, the possibilities are endless. The expansive backyard features mature trees, a sparkling saltwater pool and spa, a large grassy area, and a covered patio perfect for entertaining. There’s also a separate detached structure—ideal for a storage room, She Shed, or creative studio. With RV parking and plenty of room to grow, this unique home blends comfort, functionality, and timeless appeal.
Property Details
Price:
$614,000
MLS #:
IG25172224
Status:
Active
Beds:
4
Baths:
3
Type:
Single Family
Subtype:
Single Family Residence
Neighborhood:
259morenovalley
Listed Date:
Aug 4, 2025
Finished Sq Ft:
1,847
Lot Size:
14,375 sqft / 0.33 acres (approx)
Year Built:
1981
See this Listing
Schools
School District:
Moreno Valley Unified
Interior
Appliances
6 Burner Stove, Dishwasher, ENERGY STAR Qualified Appliances, Free- Standing Range, High Efficiency Water Heater, Microwave, Refrigerator
Bathrooms
2 Full Bathrooms, 1 Three Quarter Bathroom
Cooling
Central Air, Electric
Flooring
Tile
Heating
Central, Fireplace(s), Natural Gas
Laundry Features
Gas Dryer Hookup, In Garage, Washer Hookup
Exterior
Architectural Style
Traditional
Community Features
Curbs
Construction Materials
Cement Siding, Stucco
Exterior Features
Kennel, Satellite Dish
Other Structures
Shed(s)
Parking Features
Direct Garage Access, Driveway, Concrete, Garage – Single Door, Garage – Two Door, Parking Space, RV Access/Parking
Parking Spots
2.00
Roof
Asbestos Shingle, Shingle
Security Features
Smoke Detector(s)
Financial
Map
Community
- Address14133 Austene Circle Moreno Valley CA
- Neighborhood259 – Moreno Valley
- CityMoreno Valley
- CountyRiverside
- Zip Code92553
Subdivisions in Moreno Valley
Market Summary
Current real estate data for Single Family in Moreno Valley as of Oct 23, 2025
275
Single Family Listed
152
Avg DOM
326
Avg $ / SqFt
$595,712
Avg List Price
Property Summary
- 14133 Austene Circle Moreno Valley CA is a Single Family for sale in Moreno Valley, CA, 92553. It is listed for $614,000 and features 4 beds, 3 baths, and has approximately 1,847 square feet of living space, and was originally constructed in 1981. The current price per square foot is $332. The average price per square foot for Single Family listings in Moreno Valley is $326. The average listing price for Single Family in Moreno Valley is $595,712.
Similar Listings Nearby
14133 Austene Circle
Moreno Valley, CA

