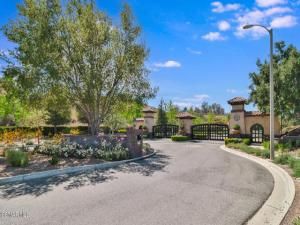Welcome to this stunning French Provincial Estate in the exclusive gated Pinnacle Highlands. Situated on a generous 30,027 sq. ft. lot backing to open space, this exquisite 4,364 sq. ft. residence offers 5 bedrooms, 5.5 baths, plus a versatile loft with a private balcony. Featuring a bright open floor plan with impeccably finished Versailles stone and tiger hardwood flooring throughout, this home offers both elegance and functionality. As you enter home through the paved-tiled walkway, you are greeted by an abundance of living spaces including an elegant living room with a fireplace, formal dining room, gourmet kitchen, and spacious family room with serene views of the lush yard and the open space. The kitchen showcases granite countertops, an expansive center island, upgraded stainless steel appliances including a built-in refrigerator, a butler’s pantry, wine closet, and a sunny breakfast room. Upstairs, The luxurious primary suite boasts unobstructive hills views, dual closets, a soaking tub, a walk-in shower and marble countertops. A secondary master suite includes its own private bath, walk-in closet, and Juliet balcony. Step outside to an entertainer’s dream yard with a covered patio, lush green lawn, a variety of fruit trees such as lemon, apple, and fig, and a tranquil view of the hills – perfect for relaxing or hosting guests. Additional highlights include a 3-car garage with storage, solar system, crown moldings, plantation shutters, paver-tiled driveway, and no Mello-Roos. Desirably located near the adjacent 7-acre community park with tennis and basketball courts, schools, dining, shopping and freeway. This home is a must see!
Property Details
Price:
$1,999,900
MLS #:
225003100
Status:
Active
Beds:
5
Baths:
6
Type:
Single Family
Subtype:
Single Family Residence
Neighborhood:
nmp
Listed Date:
Jun 20, 2025
Finished Sq Ft:
4,364
Lot Size:
30,056 sqft / 0.69 acres (approx)
Year Built:
2013
See this Listing
Schools
Interior
Appliances
DW, GD, MW, RF, GAS, DO, ELC, GWH, TW
Bathrooms
5 Full Bathrooms, 1 Half Bathroom
Cooling
CA, ZN
Heating
GAS, CF, FIR
Laundry Features
ELC, GAS, IR, IN
Exterior
Parking Spots
3
Security Features
SD, GC
Financial
HOA Fee
$188
HOA Fee 2
$52
HOA Frequency
MO
Map
Community
- AddressElk Run WY Moorpark CA
- CityMoorpark
- CountyVentura
- Zip Code93021
Subdivisions in Moorpark
- Butter Creek Estate 351
- Campus Hills Classic 341
- Campus Hills Estates Warmington-334 – 334
- Campus Park E-198 – 1001182
- Campus Park W 199
- Deauville W. Ranch-384 – 384
- Heather Wood 203
- Orchard Downs-330 – 1003112
- Regal Park Condos-294 – 1002472
- Toscana @ Serenata-467 – 467
- Varsity Park Patio 288
- Varsity Park S. Campus PK 236
- Varsity Park S. of Campus Pk-236 – 1001762
- Walnut Acres 211
- Willows 277
Market Summary
Current real estate data for Single Family in Moorpark as of Nov 27, 2025
37
Single Family Listed
77
Avg DOM
362
Avg $ / SqFt
$976,834
Avg List Price
Property Summary
- Elk Run WY Moorpark CA is a Single Family for sale in Moorpark, CA, 93021. It is listed for $1,999,900 and features 5 beds, 6 baths, and has approximately 4,364 square feet of living space, and was originally constructed in 2013. The current price per square foot is $458. The average price per square foot for Single Family listings in Moorpark is $362. The average listing price for Single Family in Moorpark is $976,834.
Similar Listings Nearby
Elk Run WY
Moorpark, CA


