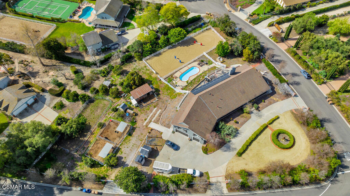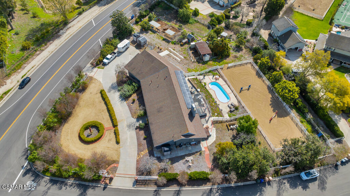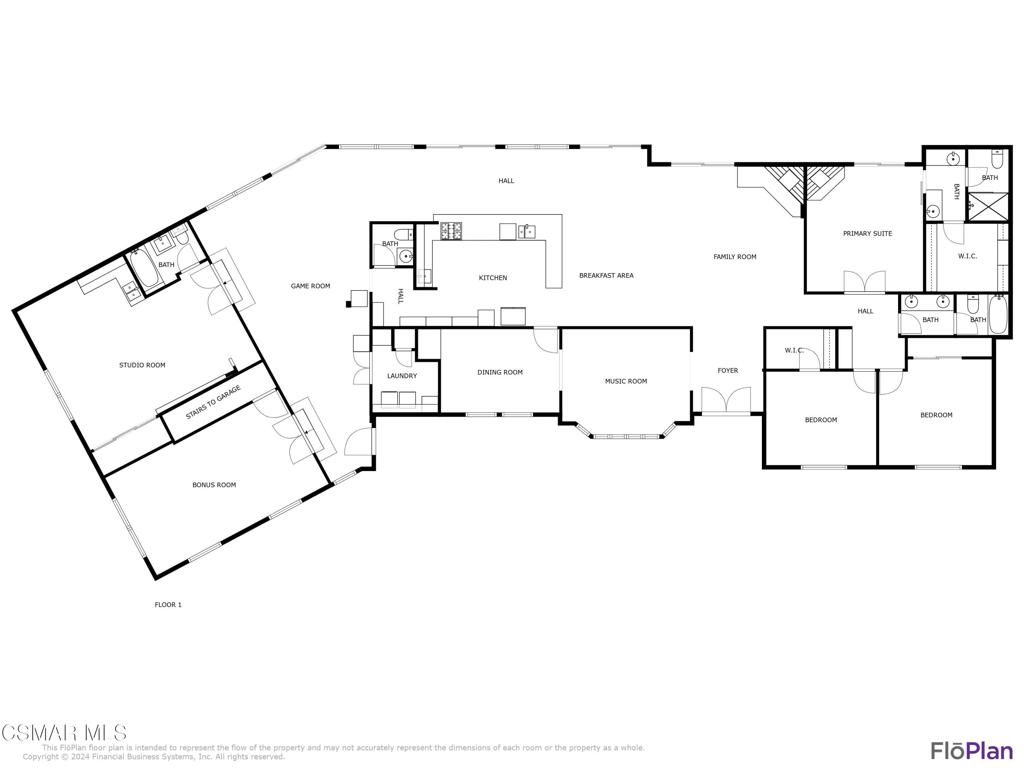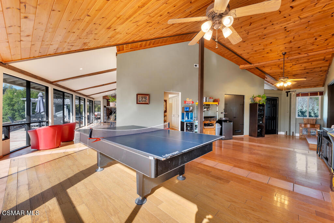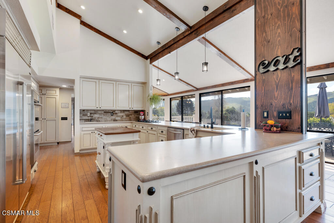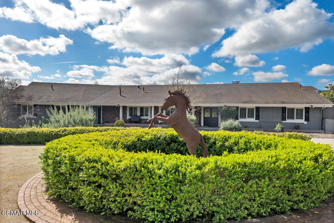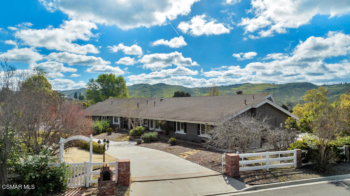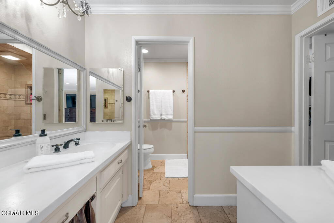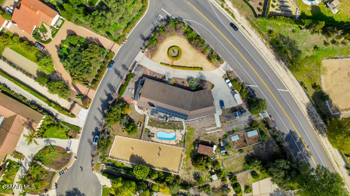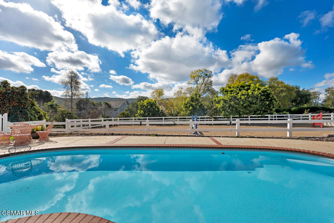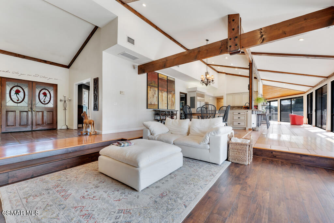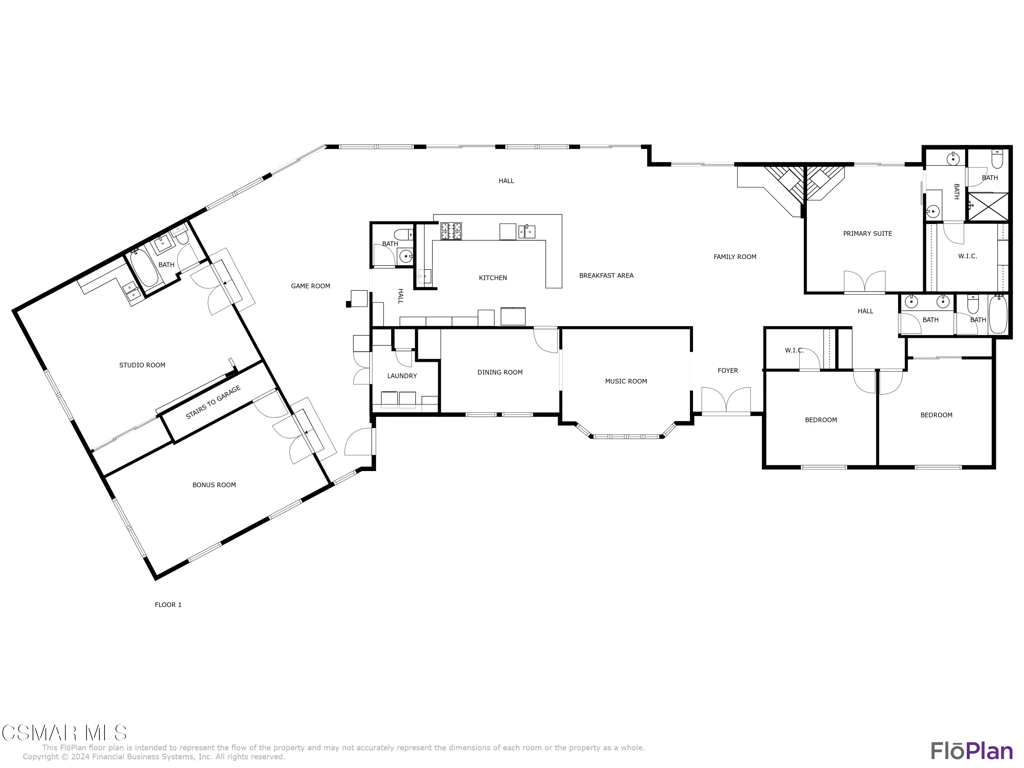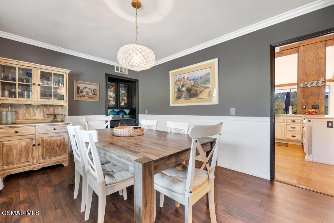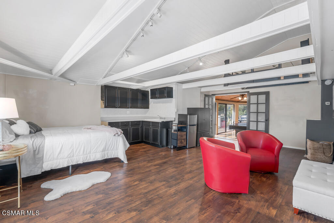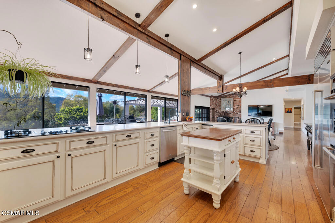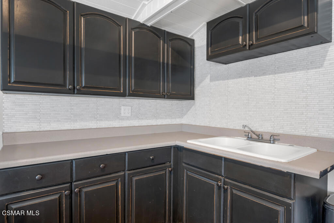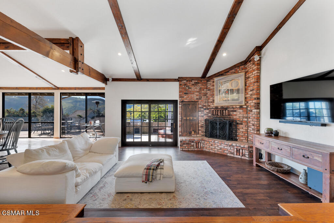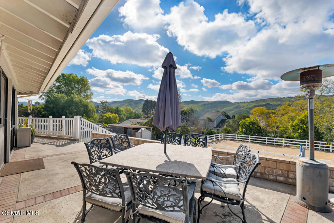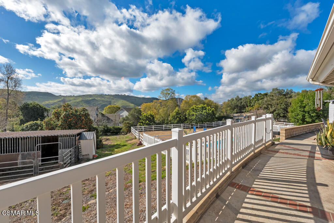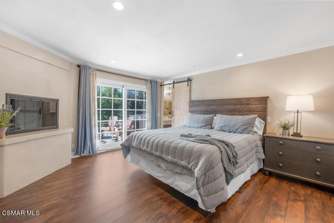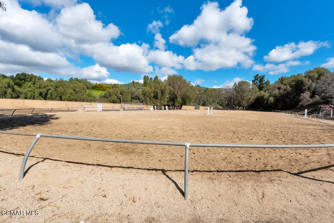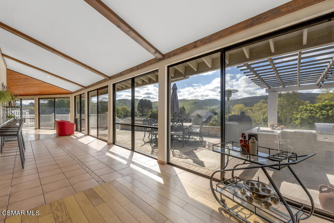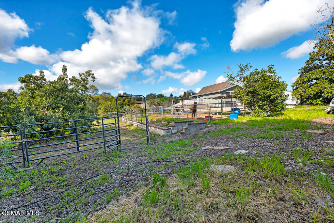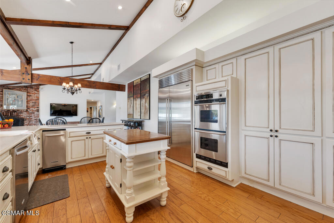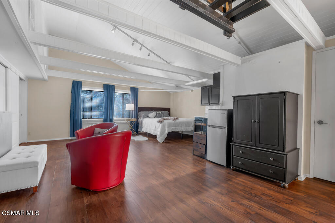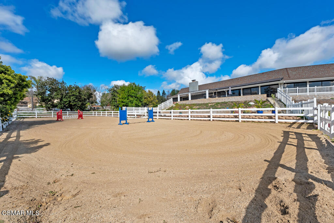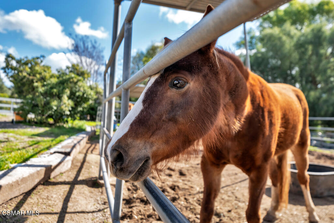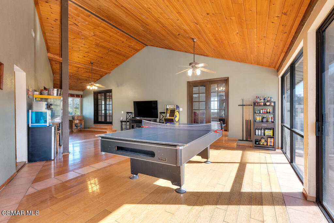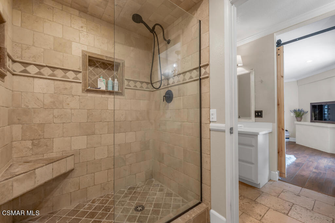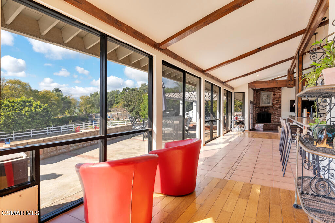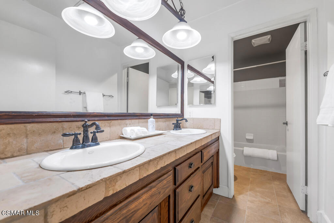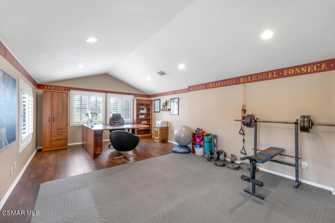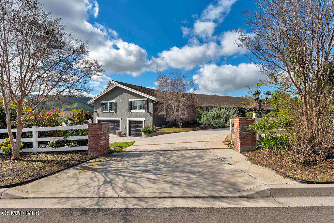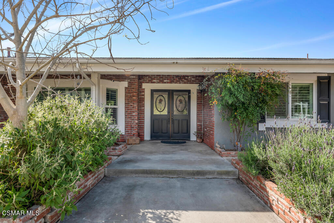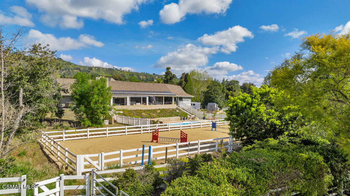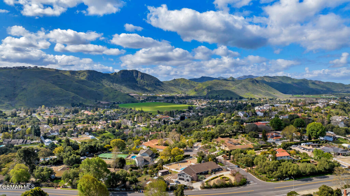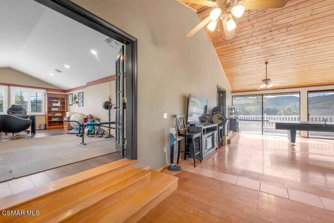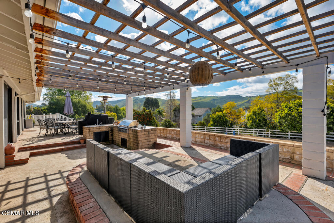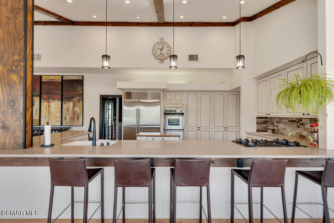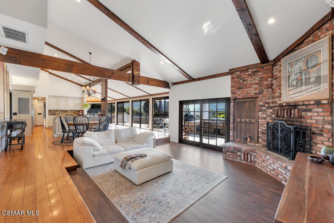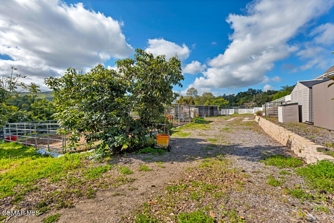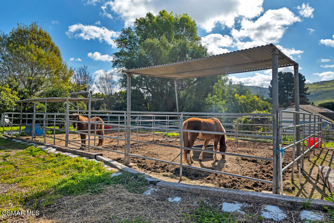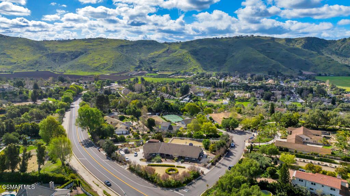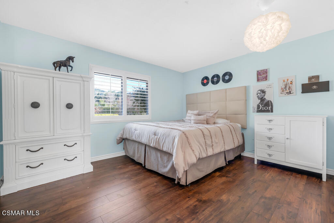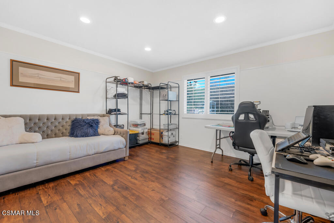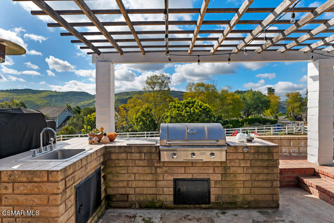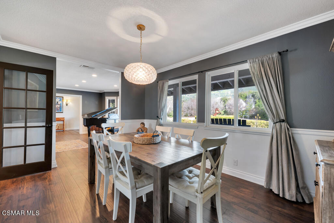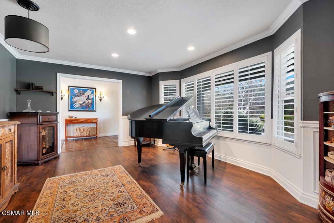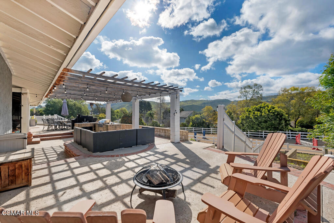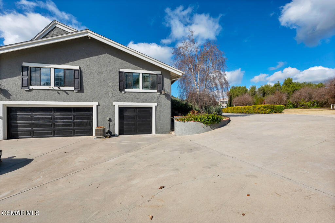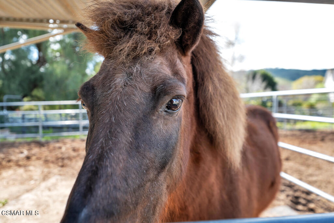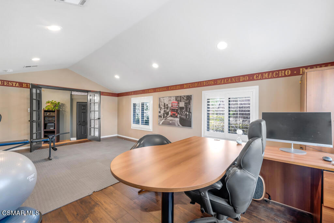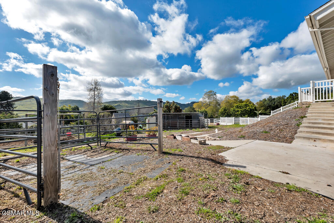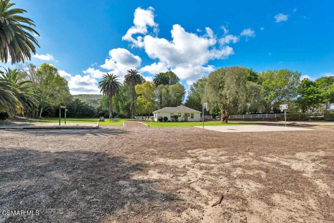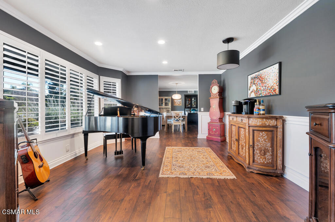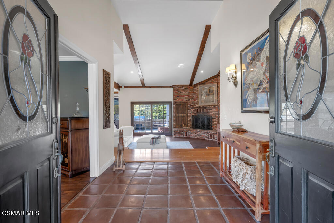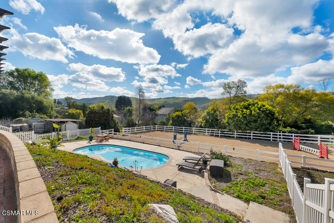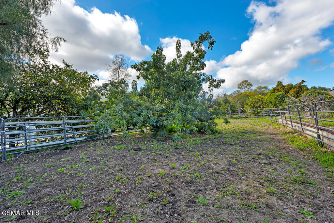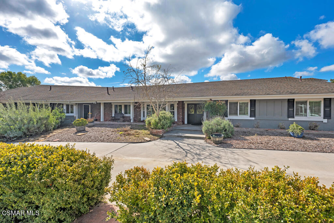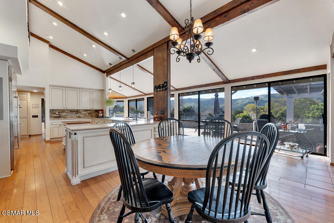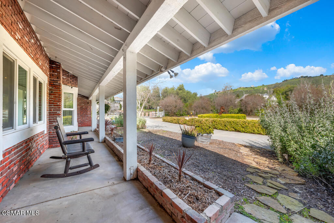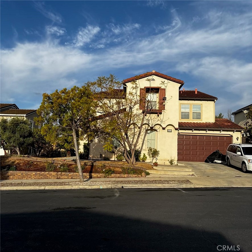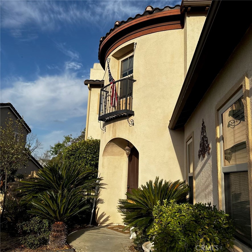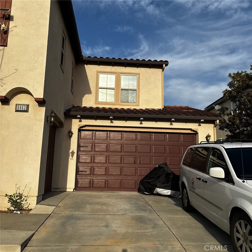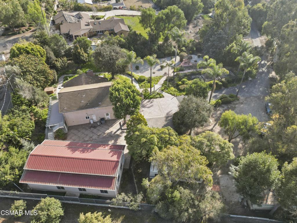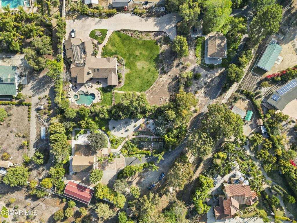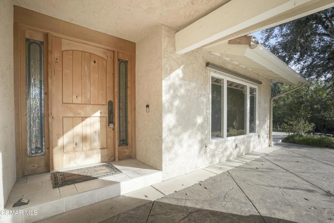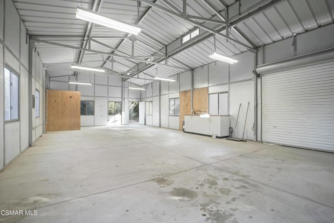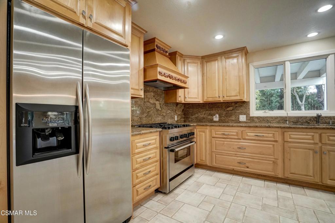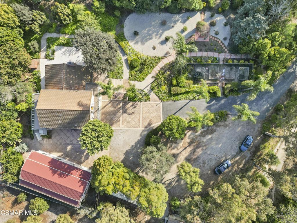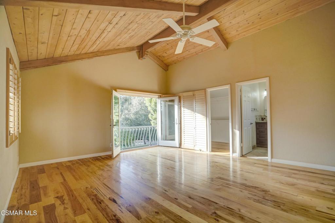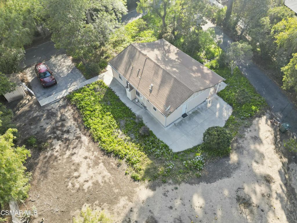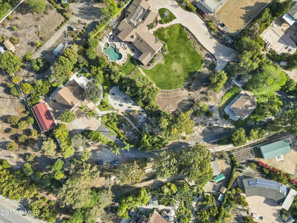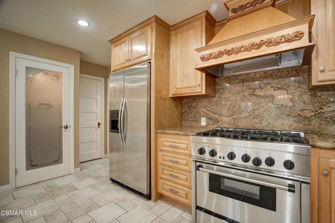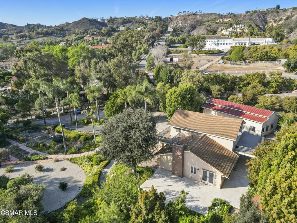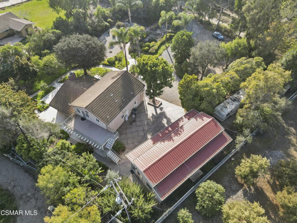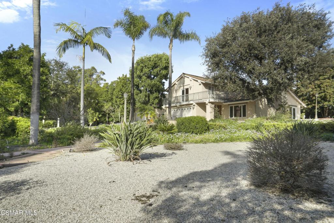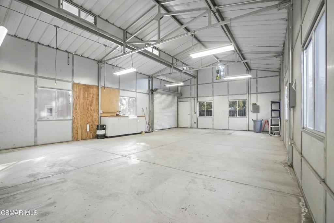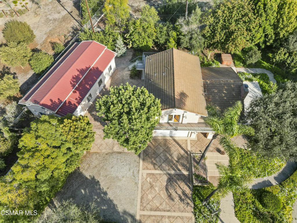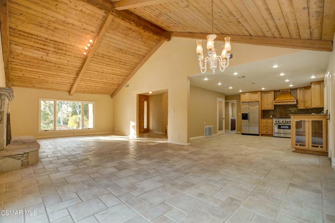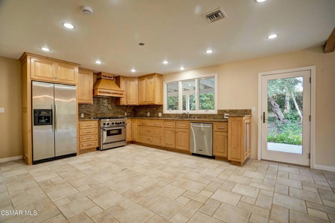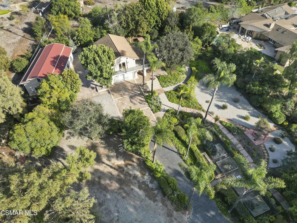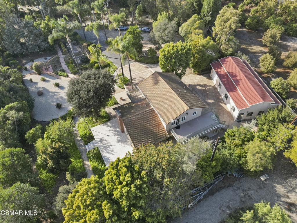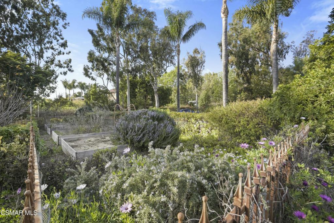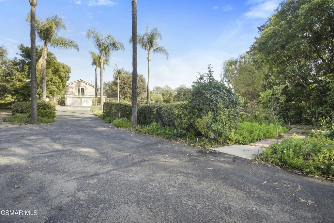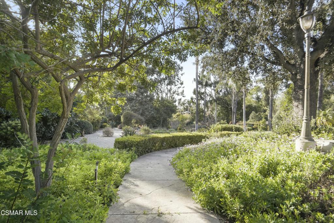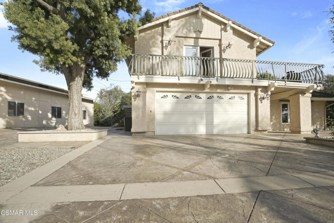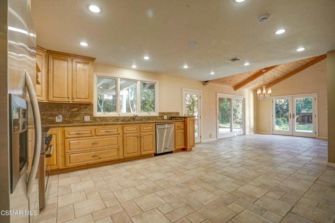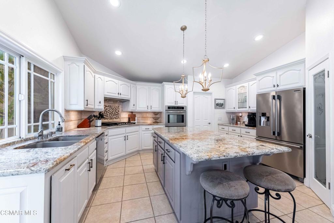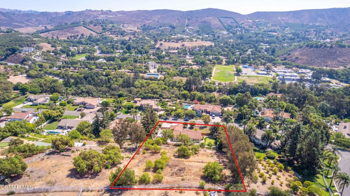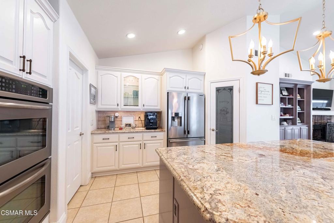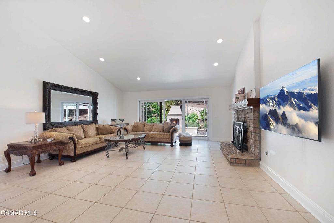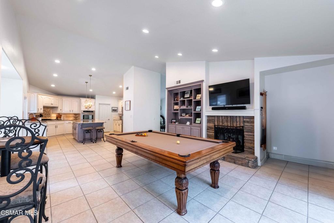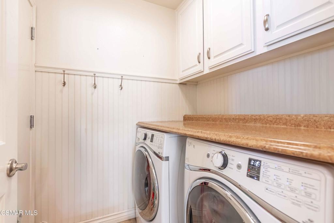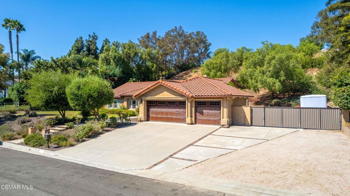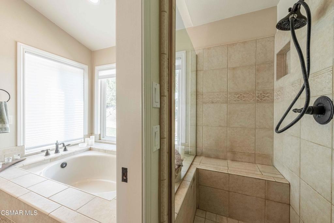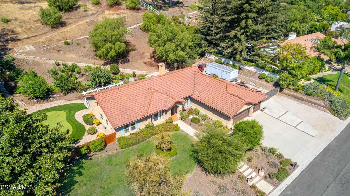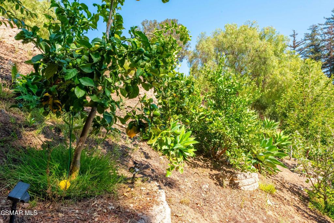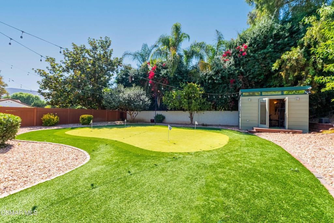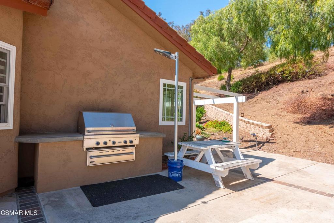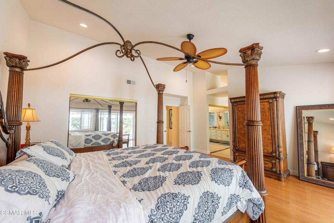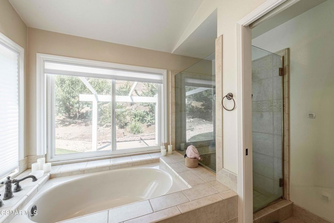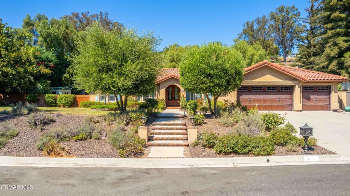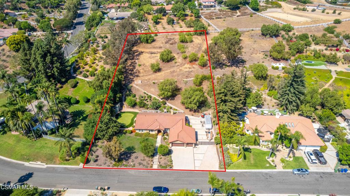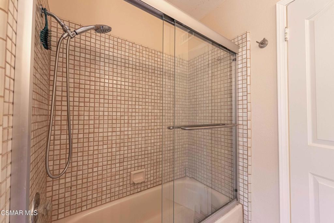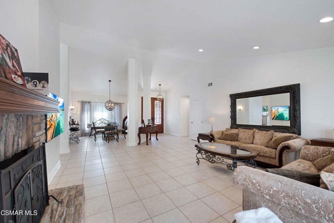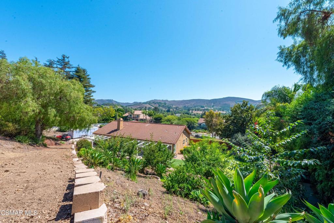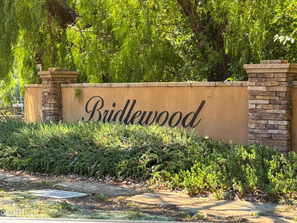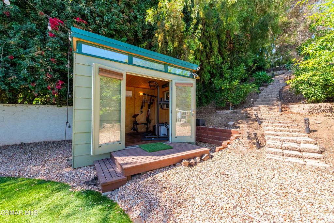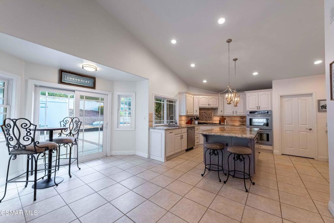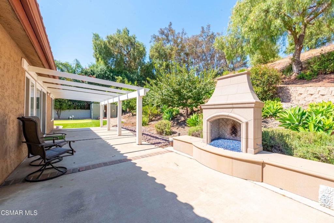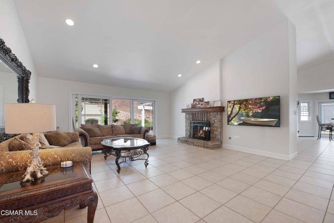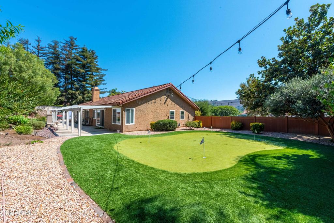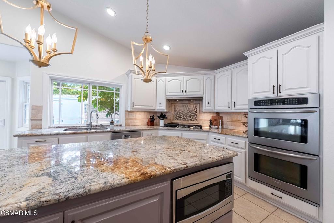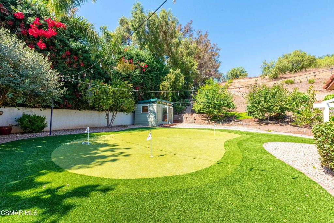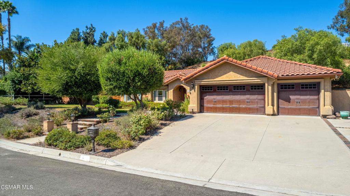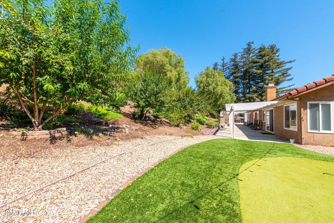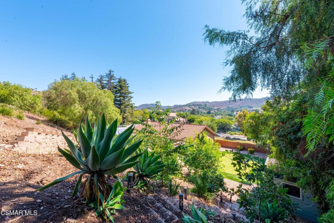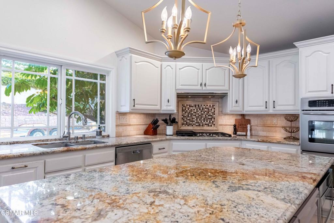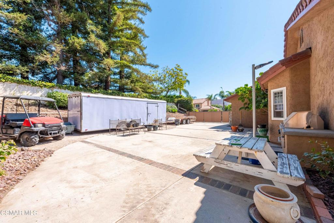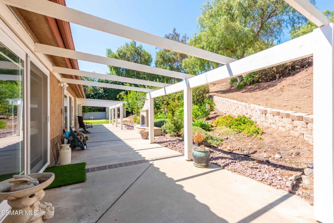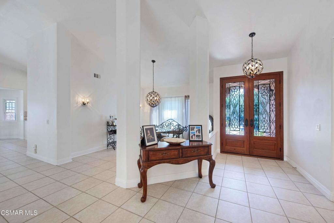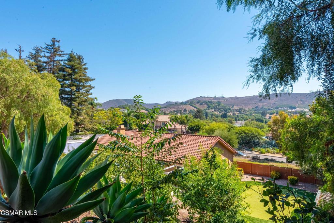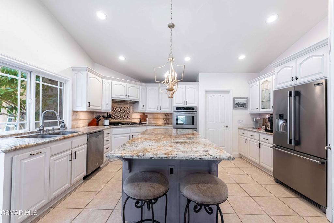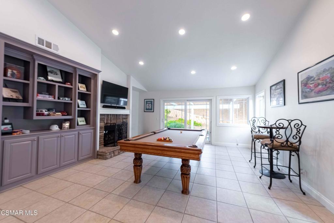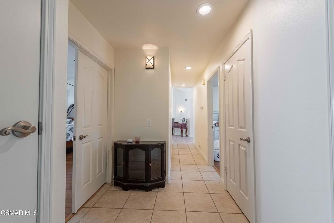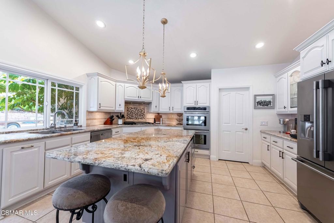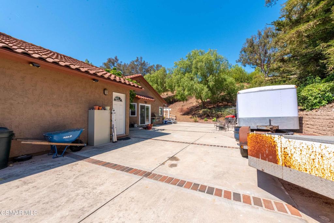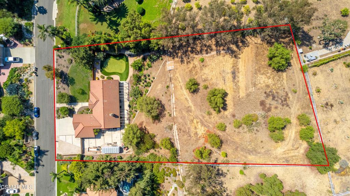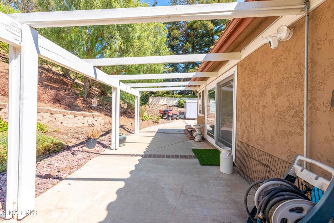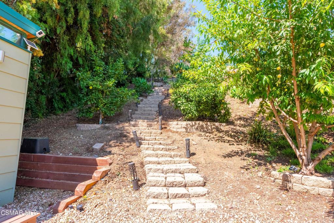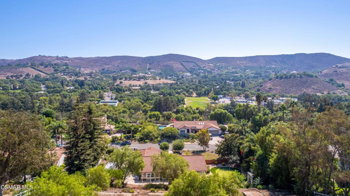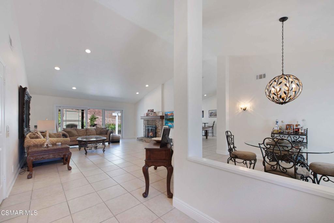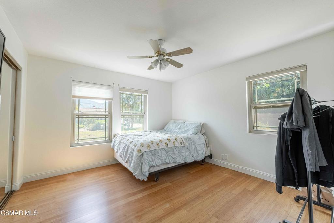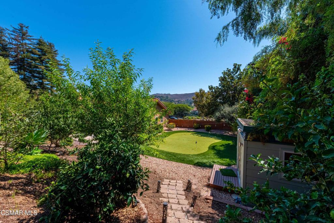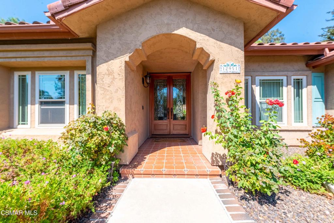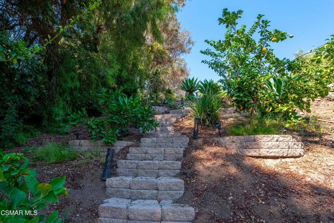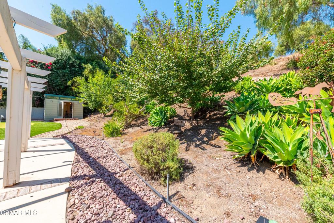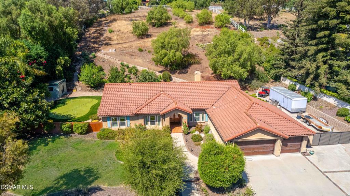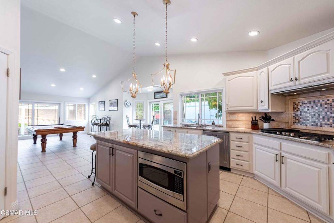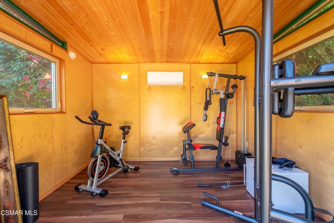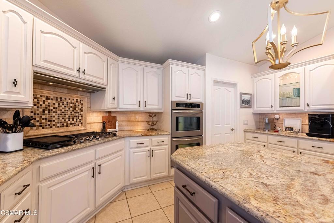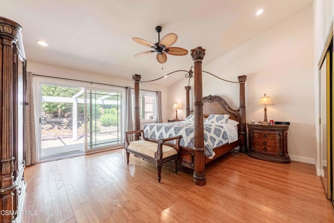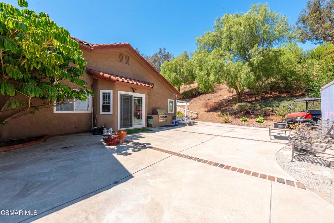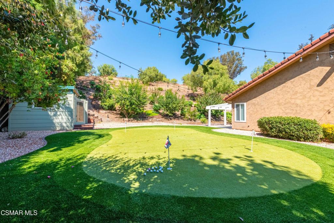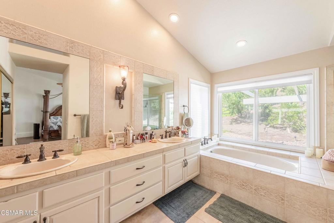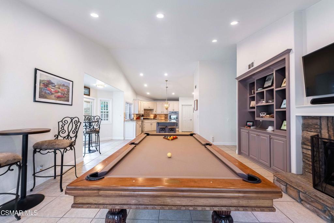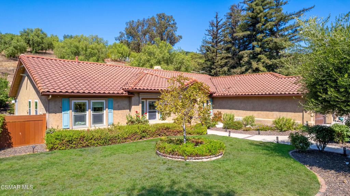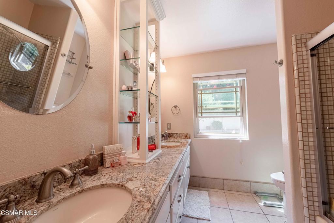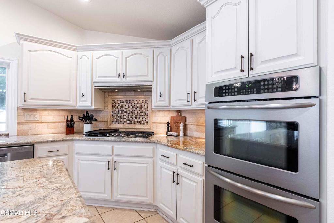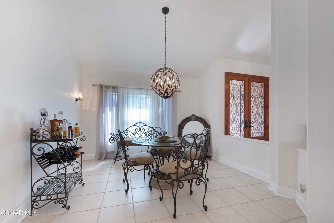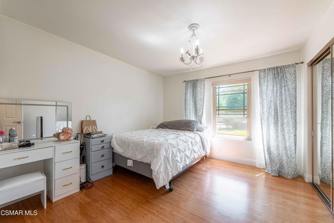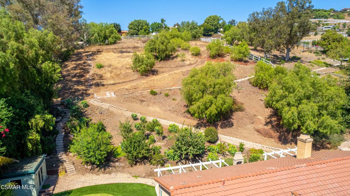Welcome to this stunning former model home, where natural light floods through the windows, highlighting the 4 bedrooms, 3.5 bathrooms, and 3,886 sq. ft. of luxurious living space in the prestigious, gated Moorpark Highlands community. This home boasts impeccable upgrades, including wainscoting, travertine flooring, central vacuum, built-in surround sound speakers, fresh paint, and a brand-new HVAC system.
As you enter through the formal entry, you’ll be immediately drawn to the living room’s grand two-story picture windows and inviting fireplace. The elegant formal dining room, perfect for hosting large dinner parties, opens to the front courtyard through double doors.
The entertainer’s eat-in kitchen is a true chef''s dream, featuring a butler''s pantry, farm sink, granite countertops, stainless steel appliances, custom cabinets with pull-out drawers, a large island, and a breakfast bar—offering ample space for cooking and gathering with family and friends. The adjacent family room is equally inviting, with its own fireplace and built-in media center.
One bedroom is conveniently located on the main floor, offering a slider door to the backyard and an en suite bathroom. The downstairs laundry room includes plenty of cabinetry and a folding area.
Upstairs, the primary suite offers a serene view of the local hills, a connected exercise room, and a spacious walk-in closet with built-in shelving. The spa-like primary bathroom features dual vanities, a jetted oversized tub, and a separate shower. A spacious secondary bedroom upstairs is served by a full bathroom.
The fabulous bonus room is perfect for entertaining, featuring a large built-in wet bar. Step outside to the private backyard, where lush landscaping surrounds a pergola, built-in barbecue, a beautiful bed of roses, and planter beds. The home also includes a 3-car garage with abundant storage.
Conveniently located within walking distance to the community pool and spa, and just minutes from top-rated schools, shopping, dining, and freeways. Welcome home!
As you enter through the formal entry, you’ll be immediately drawn to the living room’s grand two-story picture windows and inviting fireplace. The elegant formal dining room, perfect for hosting large dinner parties, opens to the front courtyard through double doors.
The entertainer’s eat-in kitchen is a true chef''s dream, featuring a butler''s pantry, farm sink, granite countertops, stainless steel appliances, custom cabinets with pull-out drawers, a large island, and a breakfast bar—offering ample space for cooking and gathering with family and friends. The adjacent family room is equally inviting, with its own fireplace and built-in media center.
One bedroom is conveniently located on the main floor, offering a slider door to the backyard and an en suite bathroom. The downstairs laundry room includes plenty of cabinetry and a folding area.
Upstairs, the primary suite offers a serene view of the local hills, a connected exercise room, and a spacious walk-in closet with built-in shelving. The spa-like primary bathroom features dual vanities, a jetted oversized tub, and a separate shower. A spacious secondary bedroom upstairs is served by a full bathroom.
The fabulous bonus room is perfect for entertaining, featuring a large built-in wet bar. Step outside to the private backyard, where lush landscaping surrounds a pergola, built-in barbecue, a beautiful bed of roses, and planter beds. The home also includes a 3-car garage with abundant storage.
Conveniently located within walking distance to the community pool and spa, and just minutes from top-rated schools, shopping, dining, and freeways. Welcome home!
Property Details
Price:
$1,455,555
MLS #:
BB25067923
Status:
Pending
Beds:
4
Baths:
4
Address:
13712 Shenandoah Way
Type:
Single Family
Subtype:
Single Family Residence
Neighborhood:
nmpnorthmoorpark
City:
Moorpark
Listed Date:
Mar 31, 2025
State:
CA
Finished Sq Ft:
3,886
ZIP:
93021
Lot Size:
8,712 sqft / 0.20 acres (approx)
Year Built:
2006
See this Listing
Mortgage Calculator
Schools
School District:
Moorpark Unified
Interior
Appliances
Barbecue, Built- In Range, Convection Oven
Cooling
Central Air
Fireplace Features
Family Room, Living Room, Gas
Heating
Central, Forced Air, Heat Pump
Interior Features
Balcony, Bar, Stone Counters, Storage, Vacuum Central, Wainscoting, Wet Bar, Wired for Data, Wired for Sound
Exterior
Association Amenities
Pool, Spa/ Hot Tub, Barbecue, Outdoor Cooking Area, Picnic Area, Biking Trails, Hiking Trails, Controlled Access
Community Features
Park, Sidewalks
Garage Spaces
3.00
Lot Features
Back Yard
Parking Features
Garage – Three Door
Parking Spots
2.00
Pool Features
Association, Heated
Sewer
Public Sewer
Stories Total
2
View
None
Water Source
Public
Financial
Association Fee
165.00
HOA Name
pmp
Map
Community
- Address13712 Shenandoah Way Moorpark CA
- AreaNMP – North Moorpark
- CityMoorpark
- CountyVentura
- Zip Code93021
Similar Listings Nearby
- 384 Camino De Celeste
Thousand Oaks, CA$1,849,000
4.72 miles away
- 2704 Redondo Circle
Camarillo, CA$1,800,000
4.09 miles away
- 6863 Blue Ridge Way
Moorpark, CA$1,799,900
0.11 miles away
- 6923 Ridgemark Court
Moorpark, CA$1,799,000
0.92 miles away
- 713 Twillin Court
Simi Valley, CA$1,760,000
4.94 miles away
- 2700 Duval Road
Camarillo, CA$1,700,000
4.31 miles away
- 4104 Dakota Drive
Moorpark, CA$1,699,000
2.21 miles away
- 6836 Shadow Wood Drive
Moorpark, CA$1,699,000
0.69 miles away
- 12809 Lone Trail Court
Moorpark, CA$1,649,000
0.79 miles away
- 12951 Sunny Lane
Camarillo, CA$1,623,950
3.50 miles away
13712 Shenandoah Way
Moorpark, CA
LIGHTBOX-IMAGES














































































































