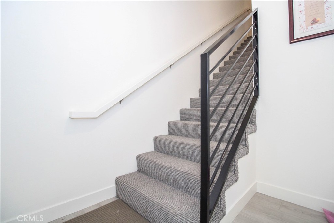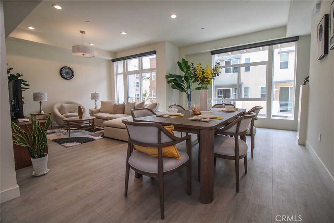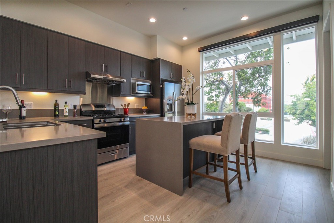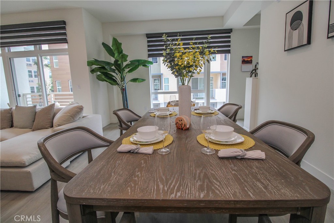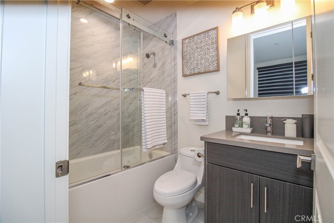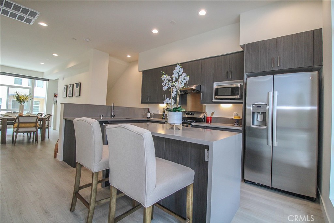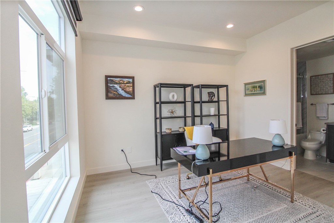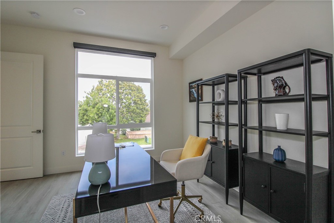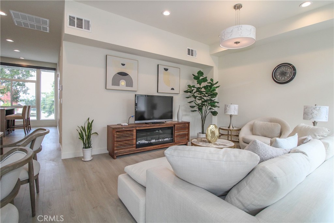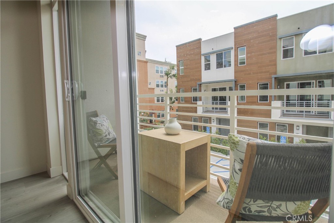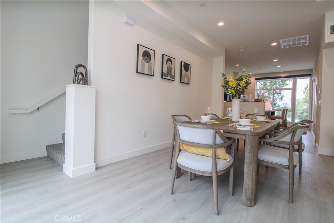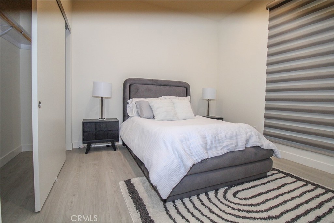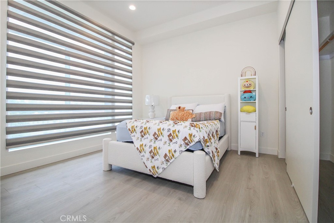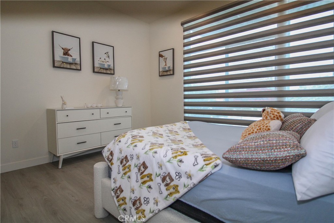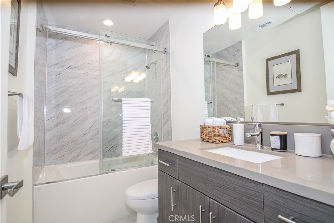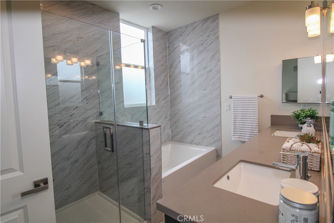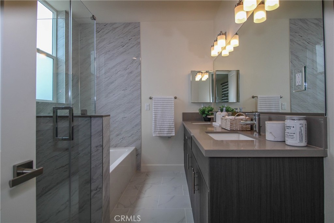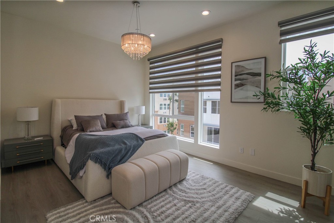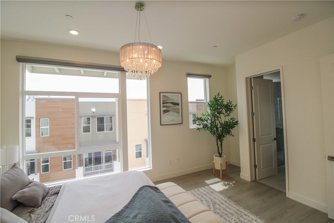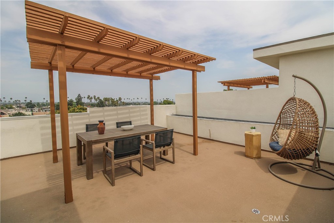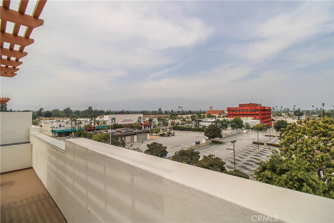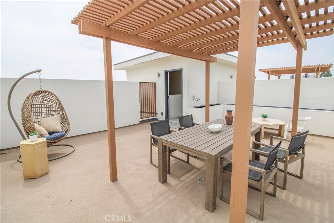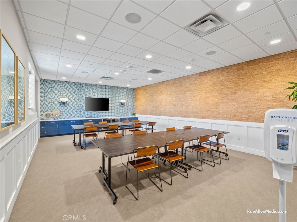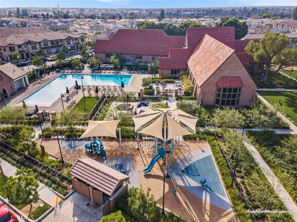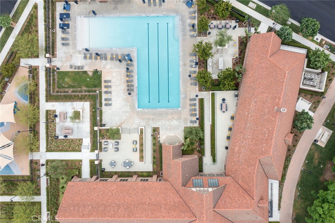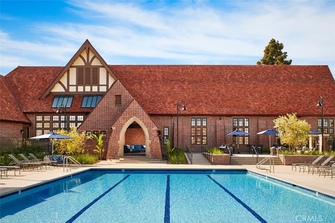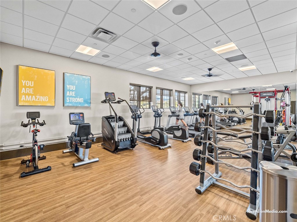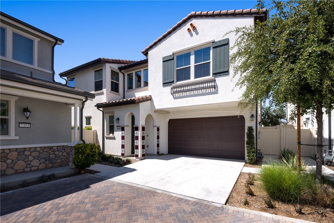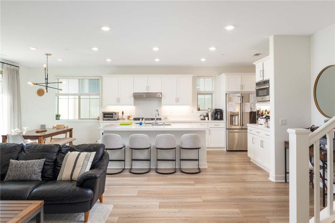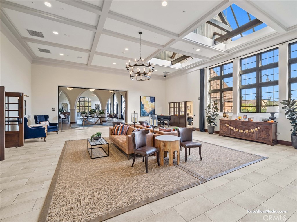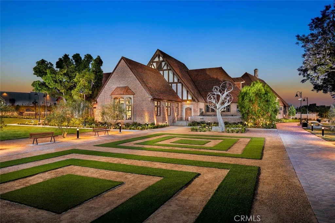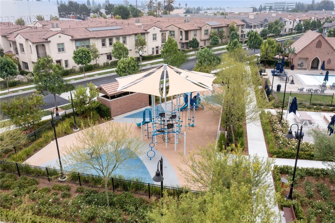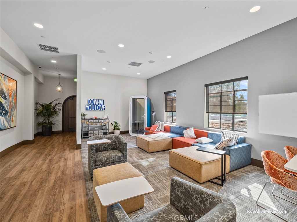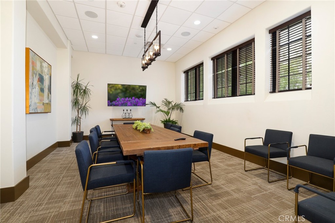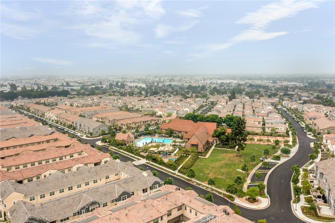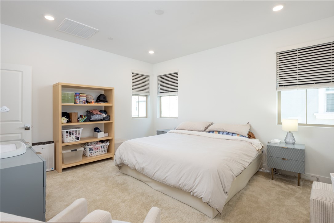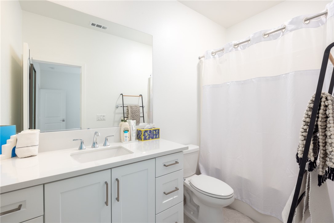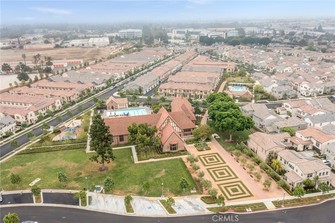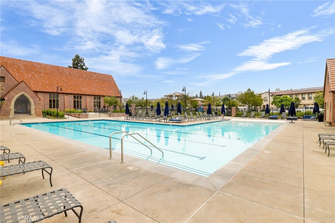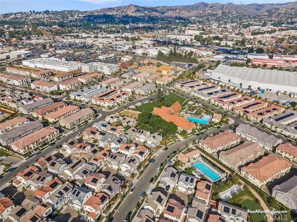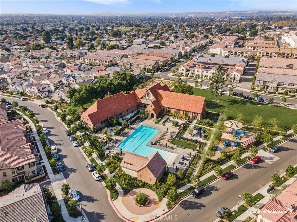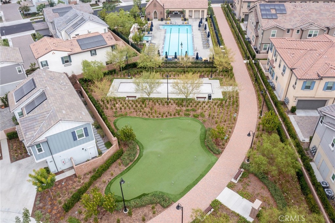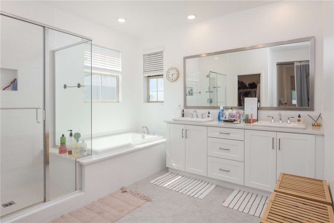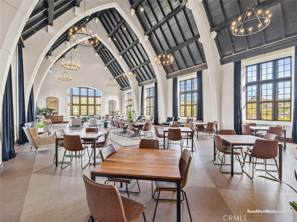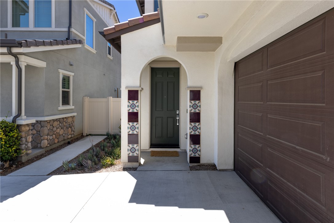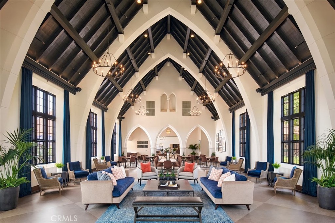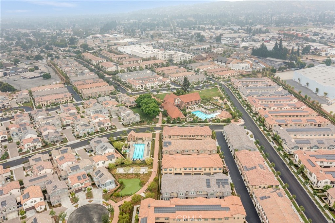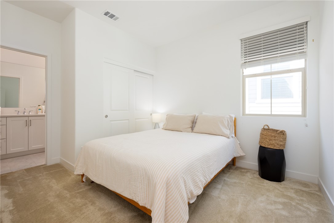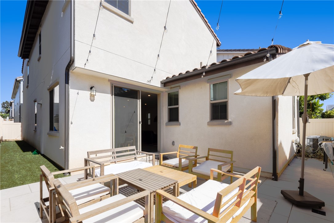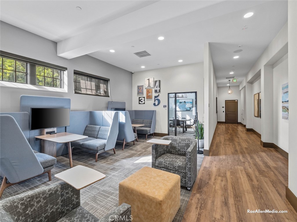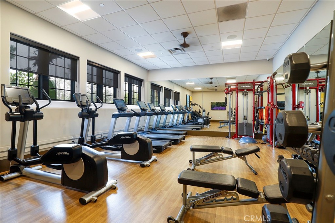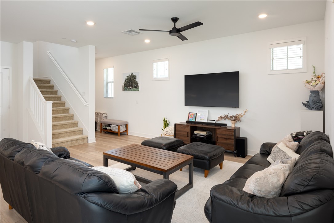Experience modern elegance in this stunning 3-level residence nestled in a prestigious gated community in Montebello. Built in 2023, this 5-bedroom, 5-bathroom luxury home offers an exceptional living experience with thoughtfully designed spaces and premium finishes throughout.
Enjoy a spacious open-concept layout, high ceilings, and abundant natural light. The gourmet kitchen is outfitted with top-of-the-line appliances, sleek cabinetry, and upscale upgrades—perfect for culinary enthusiasts. Each bedroom offers generous space and privacy, including a luxurious primary suite with a spa-inspired bathroom. Plus luxury club house!!! This residence is ideally situated in a gated community with convenient access to local amenities.it is just minutes away from major shopping centers , restaurants, and essential services, making daily errands and entertainment easily accessible. it is very convenient place to live .
Enjoy a spacious open-concept layout, high ceilings, and abundant natural light. The gourmet kitchen is outfitted with top-of-the-line appliances, sleek cabinetry, and upscale upgrades—perfect for culinary enthusiasts. Each bedroom offers generous space and privacy, including a luxurious primary suite with a spa-inspired bathroom. Plus luxury club house!!! This residence is ideally situated in a gated community with convenient access to local amenities.it is just minutes away from major shopping centers , restaurants, and essential services, making daily errands and entertainment easily accessible. it is very convenient place to live .
Property Details
Price:
$8,500
MLS #:
AR25143402
Status:
Active
Beds:
5
Baths:
5
Address:
1155 Poppy Court
Type:
Rental
Subtype:
Condominium
Neighborhood:
674montebello
City:
Montebello
Listed Date:
Jun 28, 2025
State:
CA
Finished Sq Ft:
2,975
ZIP:
90640
Lot Size:
2,900 sqft / 0.07 acres (approx)
Year Built:
2023
See this Listing
Mortgage Calculator
Schools
School District:
Montebello Unified
Interior
Bathrooms
5 Full Bathrooms
Cooling
Central Air
Heating
Central
Laundry Features
Individual Room
Exterior
Community Features
Street Lights, Suburban
Parking Spots
2.00
Financial
Map
Community
- Address1155 Poppy Court Montebello CA
- Area674 – Montebello
- CityMontebello
- CountyLos Angeles
- Zip Code90640
Similar Listings Nearby
- 15 S Chapel Avenue B
Alhambra, CA$7,800
4.85 miles away
- 2028 S. Chapel Avenue A
Alhambra, CA$7,695
3.13 miles away
- 7351 Wisteria Lane
Whittier, CA$6,400
4.55 miles away
- 801 S 2nd Street 4
Alhambra, CA$6,000
4.32 miles away
1155 Poppy Court
Montebello, CA
LIGHTBOX-IMAGES





























