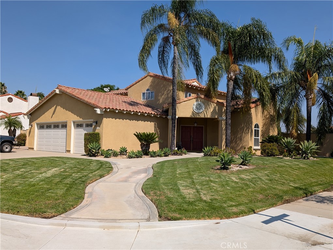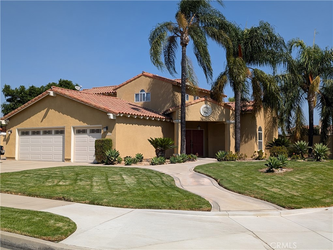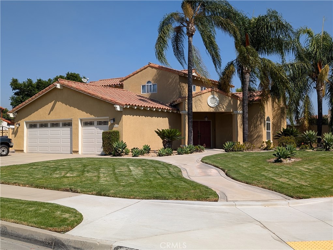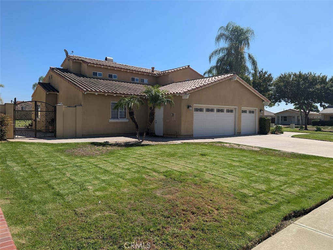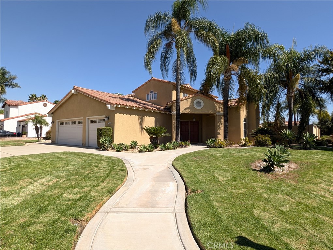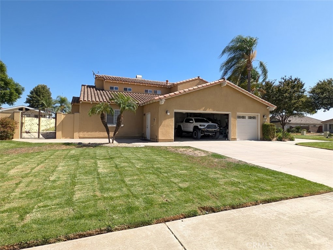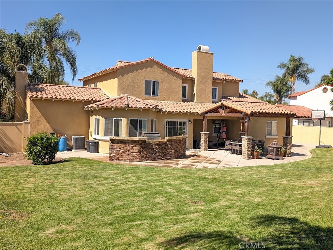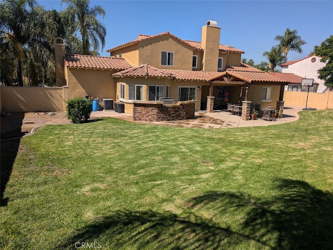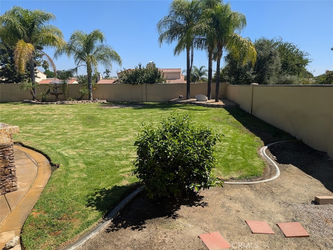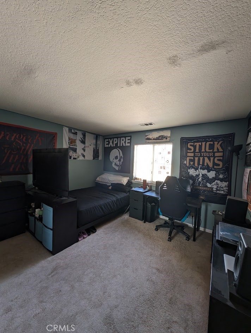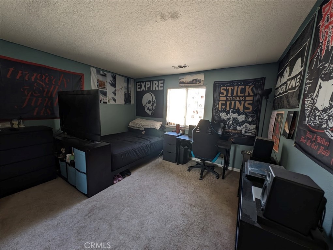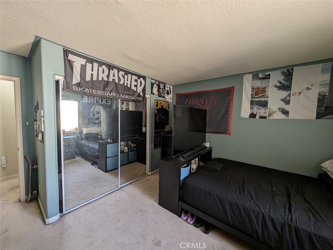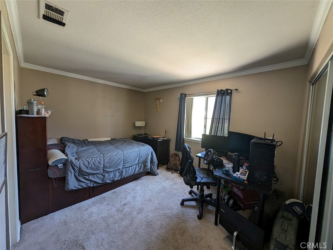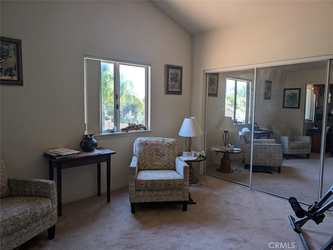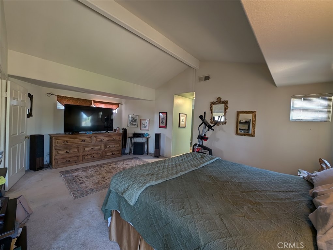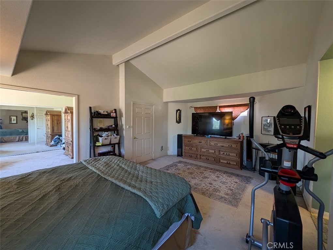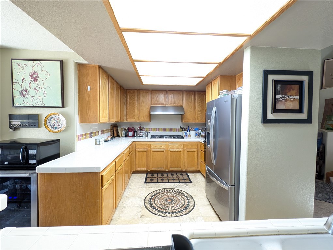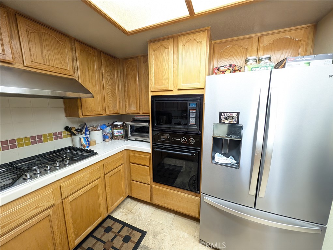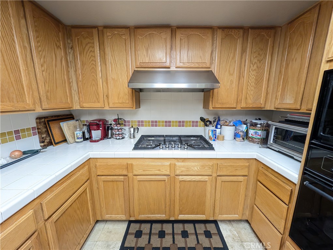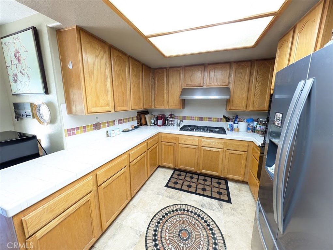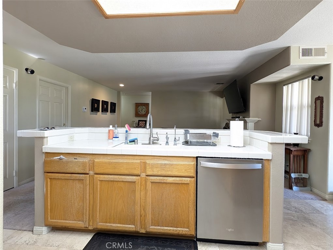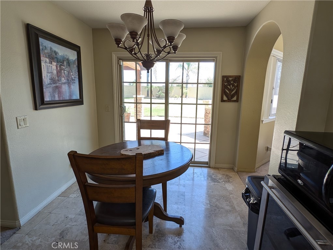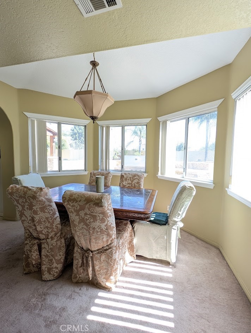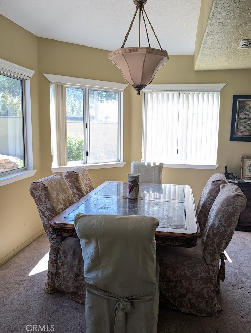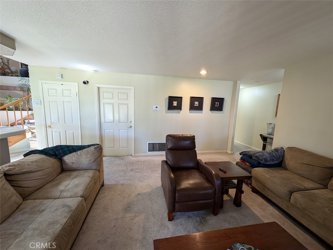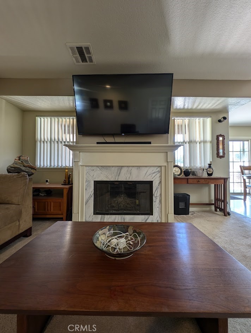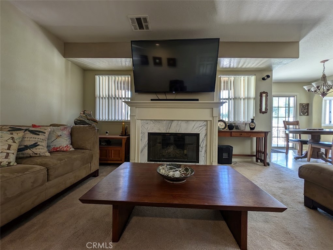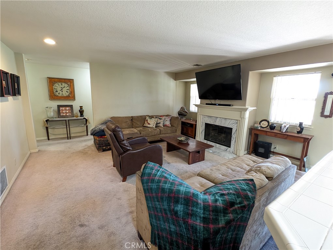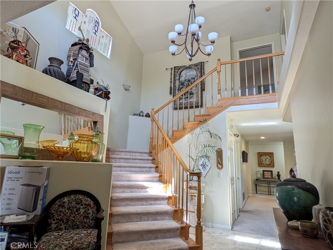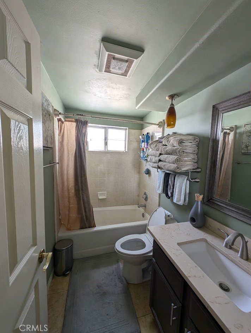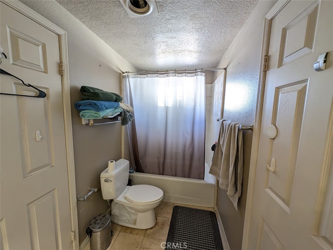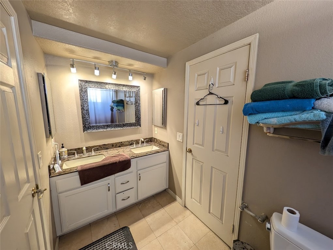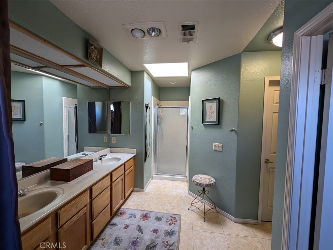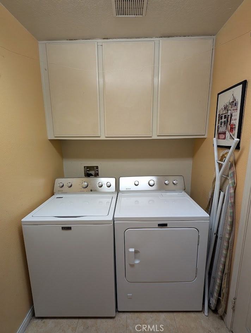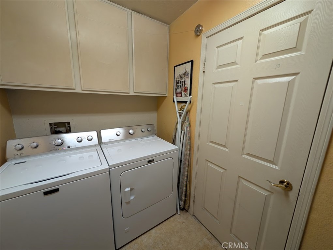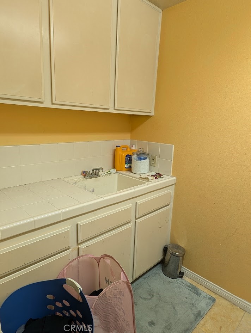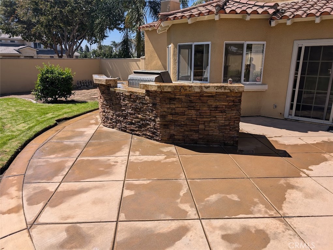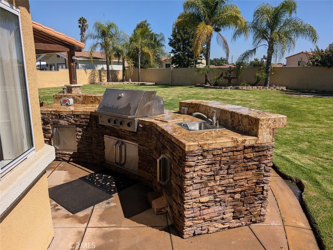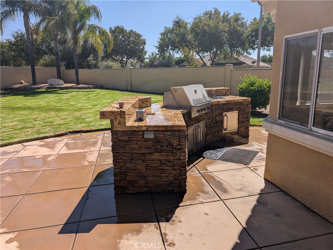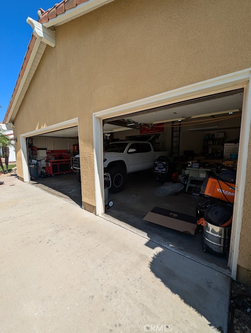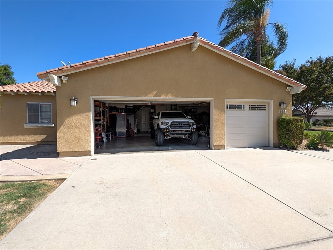Beautiful cozy house has it all, located in the desirable area city of Montclair. Property has 4 beds and 3 baths, with 1,999sf and 8,656sf lot size, fire place located in the family room, and granite counter-top (shine black) in the kitchen with brown oak color of kitchen cabinet, and separate laundry area. Georgeous backyard with gazebo spa to enjoy with family, big yard and well maintain landscape in the backyard with green grass and beautiful ornaments for any party or entertainment. Spacious space for your RV, also extra shed (for your storage) located on the side of the house.
Property Details
Price:
$899,999
MLS #:
CV25030925
Status:
Active
Beds:
4
Baths:
3
Address:
4277 Clair Street
Type:
Single Family
Subtype:
Single Family Residence
Neighborhood:
685montclair
City:
Montclair
Listed Date:
Feb 10, 2025
State:
CA
Finished Sq Ft:
1,999
ZIP:
91763
Lot Size:
8,656 sqft / 0.20 acres (approx)
Year Built:
1995
See this Listing
Mortgage Calculator
Schools
School District:
Ontario-Montclair
Interior
Appliances
Dishwasher, Gas Oven, Gas Range, Microwave, Water Heater
Basement
Finished
Cooling
Central Air, Electric, Gas
Fireplace Features
Family Room
Flooring
Carpet, Laminate, Tile
Heating
Central, Electric
Interior Features
Balcony, Brick Walls, Granite Counters, Storage
Window Features
Blinds, Screens
Exterior
Community Features
Park
Electric
Electricity – On Property
Fencing
Good Condition
Garage Spaces
3.00
Lot Features
0-1 Unit/ Acre, Back Yard, Landscaped, Sprinkler System
Parking Features
Garage – Three Door, R V Access/ Parking
Parking Spots
3.00
Pool Features
None
Roof
Tile
Security Features
Carbon Monoxide Detector(s), Smoke Detector(s)
Sewer
Public Sewer
Spa Features
Above Ground
Stories Total
2
View
None
Water Source
Public
Financial
Association Fee
0.00
Utilities
Cable Available, Electricity Available, Phone Available, Sewer Available, Water Available
Map
Community
- Address4277 Clair Street Montclair CA
- Area685 – Montclair
- CityMontclair
- CountySan Bernardino
- Zip Code91763
Similar Listings Nearby
- 4761 Live Oak Canyon Road
La Verne, CA$1,168,000
4.86 miles away
- 4439 Rhodelia Avenue
Claremont, CA$1,165,000
4.05 miles away
- 2961 N Rockmont Avenue
Claremont, CA$1,148,000
3.84 miles away
- 404 E Kingsley Avenue
Pomona, CA$1,139,000
3.30 miles away
- 4171 Melody Street
La Verne, CA$1,129,102
4.40 miles away
- 1433 S Jasmine Avenue
Ontario, CA$1,120,000
2.18 miles away
- 2321 Weatherford Court
Claremont, CA$1,100,000
3.48 miles away
- 3837 Shelter Grove Drive
Claremont, CA$1,100,000
4.04 miles away
- 105 E Blue Mountain Way
Claremont, CA$1,100,000
3.37 miles away
- 870 E Bermuda Dunes Court
Ontario, CA$1,100,000
4.65 miles away
4277 Clair Street
Montclair, CA
LIGHTBOX-IMAGES























































































































































































