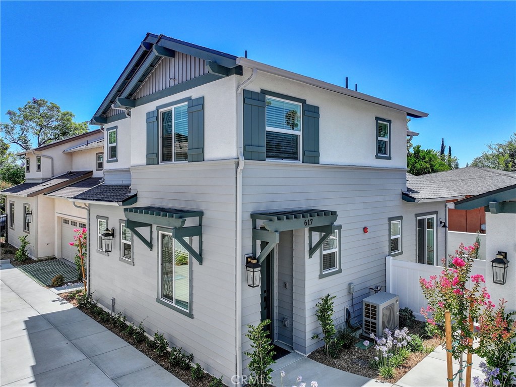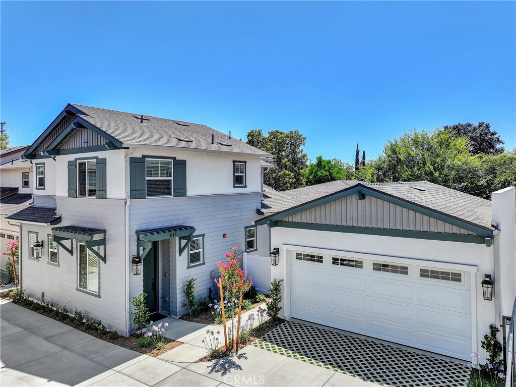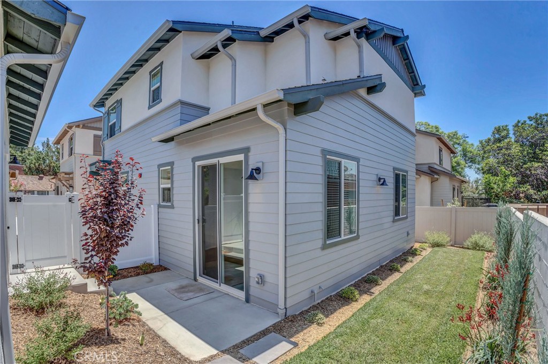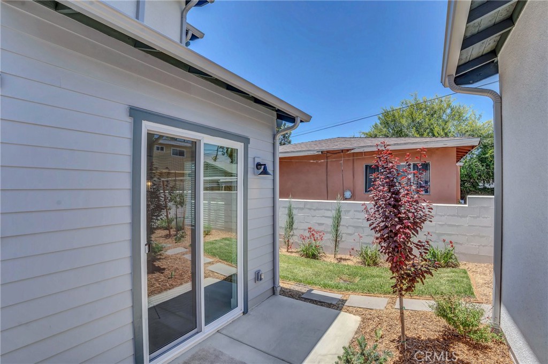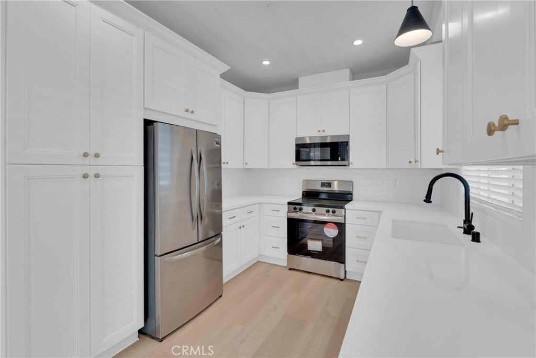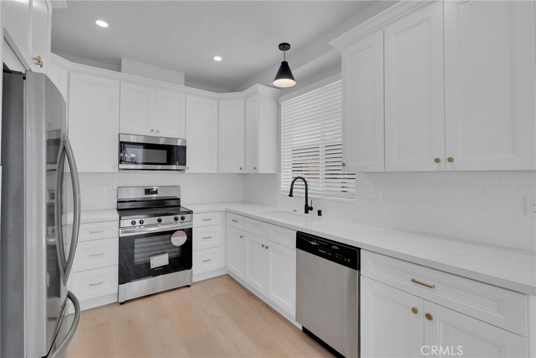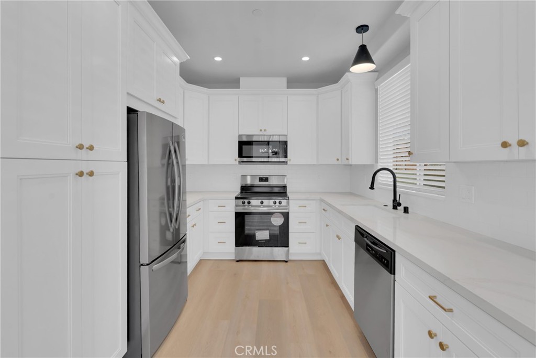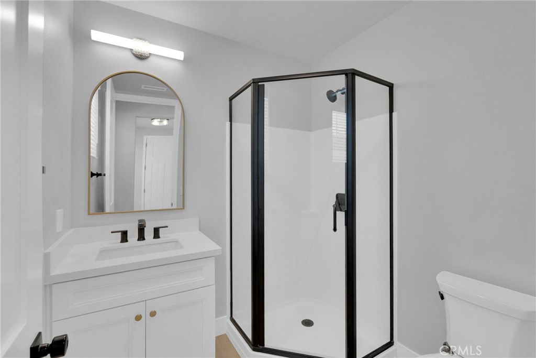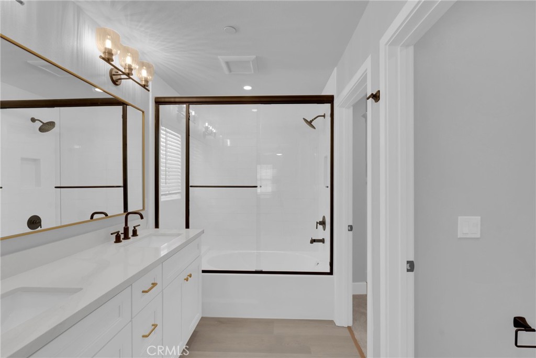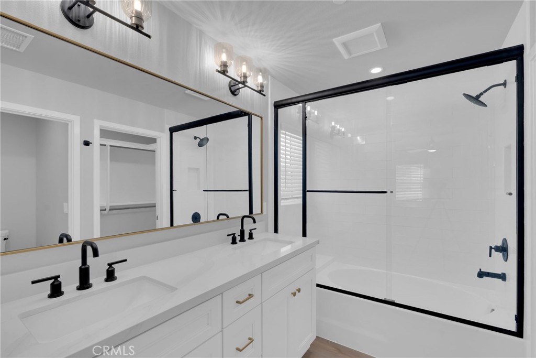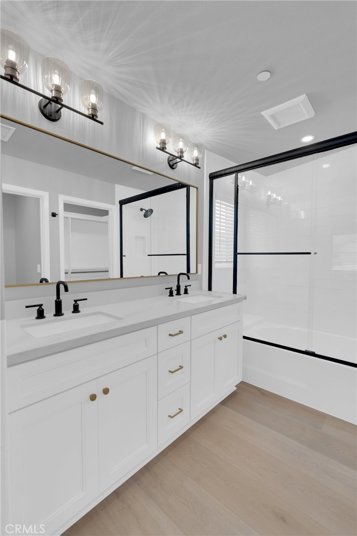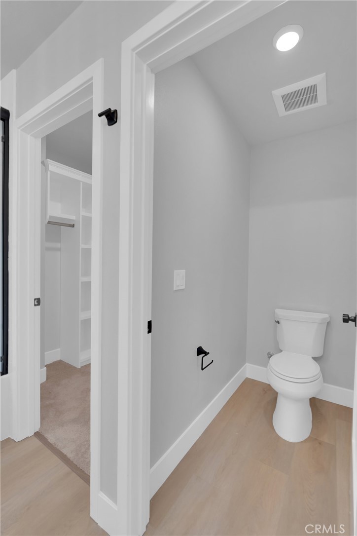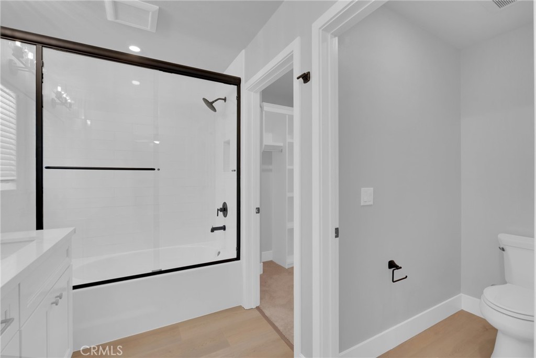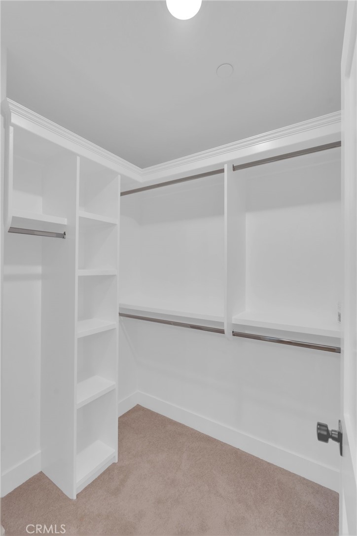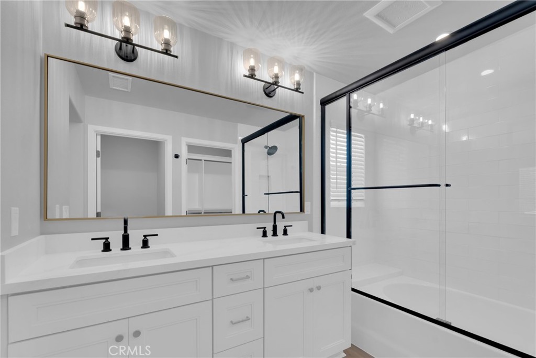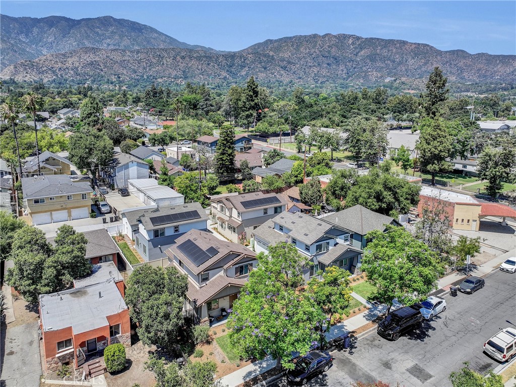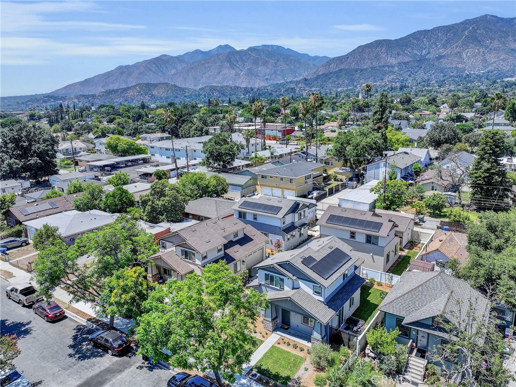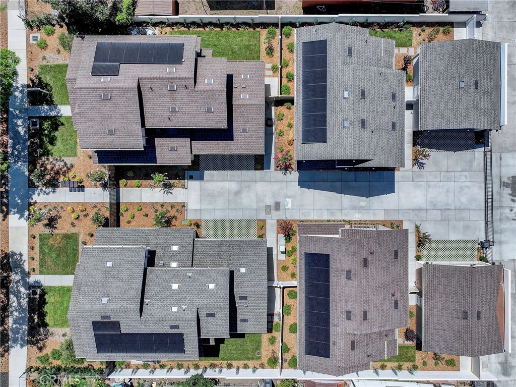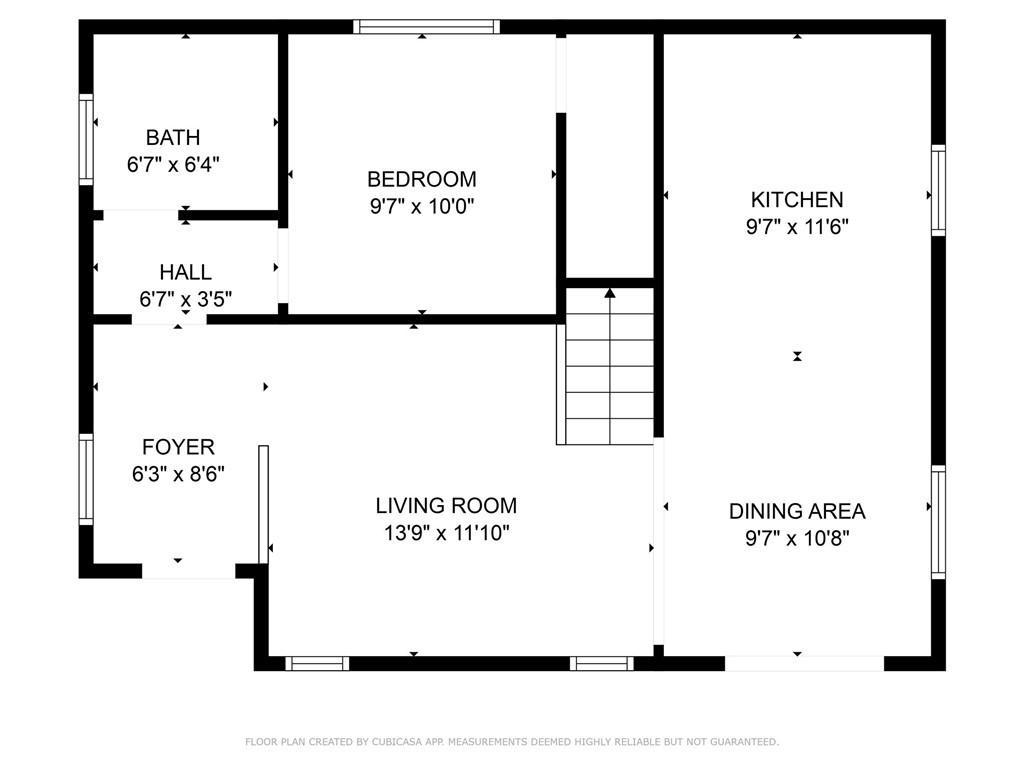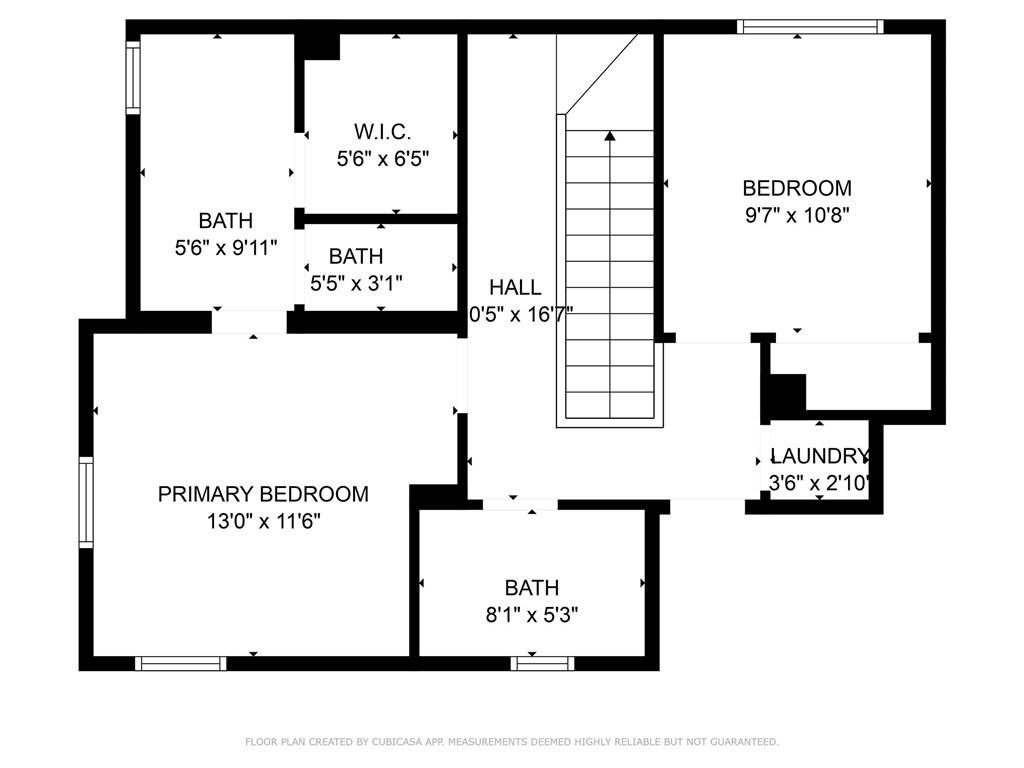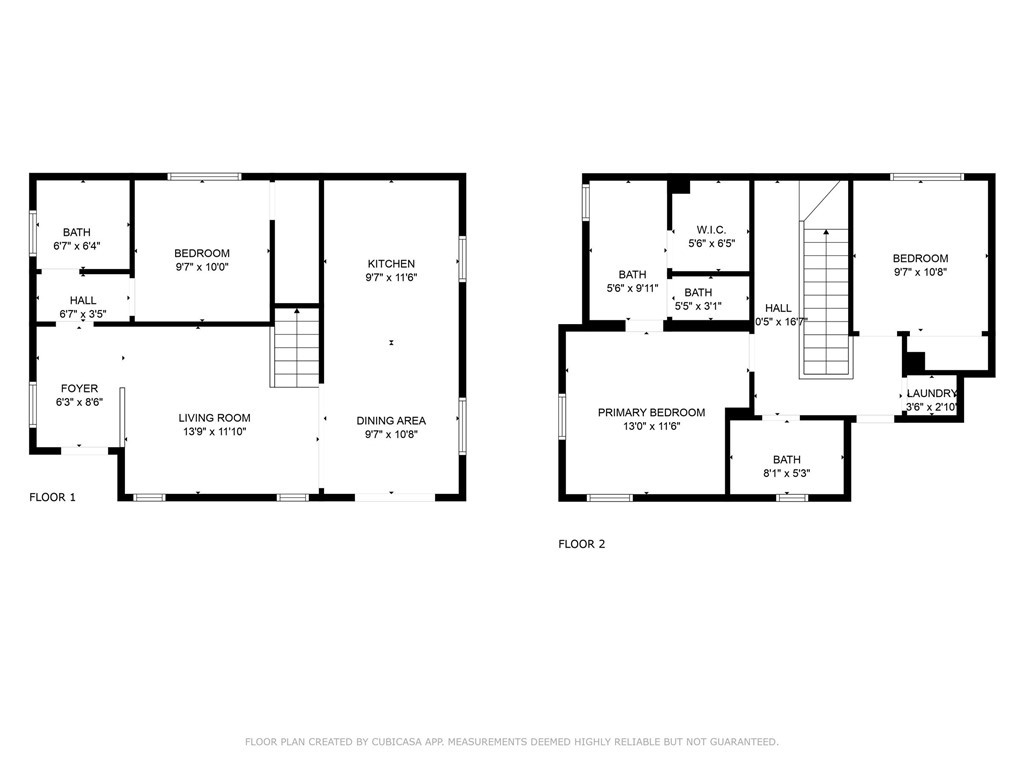New 2025 Construction-Craftsman Style. Welcome to this beautifully designed Craftsman-style home, thoughtfully crafted with authentic three-color paint scheme and inviting covered front porches. Every detail reflects timeless architecture and modern comfort. 3 Bedrooms, 2.75 Bathrooms, Detached 2-Car Garage. Inside, the open floor plan offers exceptional functionality and elegant finishes throughout. The ground floor features a spacious bedroom and a three-quarter bathroom-ideal for guests or in-laws. Upstairs, the luxurious primary suite includes a walk-in closet with built-in organizers, a private commode room, dual sinks, and a large soaking tub/shower combo. The second upstairs bedroom is generously sized and served by a full bath, also featuring a soaking tub/shower. Stylish, Modern Finishes: White quartz countertops and white cabinetry throughout. Gold cabinetry fixtures and antique black Craftsman-style sink and shower hardware. Classic Frigidaire kitchen appliances: stainless steel range/oven and microwave hood combo with black accents, and a stainless steel refrigerator is included. Upstairs laundry room for added convenience. Living & Entertaining Spaces: Spacious living room with 9-foot ceilings, recessed lighting, and waterproof vinyl flooring. 8-foot paneled doors on the main level add to the open feel. Dining area flows seamlessly from the kitchen. Sliding glass door opens to a private concrete patio-perfect for entertaining and barbecues. Garage, Yard & Extras: Oversized detached 2-car garage with direct access to the secure backyard patio. Extensive landscaping with a variety of trees and plants. Backyard irrigation system included. Solar panels installed and included for energy efficiency. Gated pedestrian entry and electric rear vehicle gate provide privacy and security. Fire sprinklers throughout for added safety. This is a rare opportunity to own a well-appointed home in a thoughtfully planned and secure development. Move-in ready with all the features you need-and the finishes you want. 617 is identical to 619 except it is not staged and the pony wall in the living room has been removed, it is optional.
Property Details
Price:
$899,000
MLS #:
AR25173542
Status:
Active
Beds:
3
Baths:
3
Type:
Single Family
Subtype:
Single Family Residence
Neighborhood:
639monrovia
Listed Date:
Aug 1, 2025
Finished Sq Ft:
1,329
Lot Size:
1,988 sqft / 0.05 acres (approx)
Year Built:
2025
See this Listing
Schools
School District:
Monrovia Unified
Interior
Appliances
Built- In Range, Dishwasher, Electric Oven, Electric Range, Electric Cooktop, Electric Water Heater, Disposal, Microwave, Range Hood, Refrigerator
Bathrooms
2 Full Bathrooms, 1 Three Quarter Bathroom
Cooling
Central Air
Flooring
Vinyl
Heating
Central
Laundry Features
Individual Room
Exterior
Architectural Style
Craftsman
Association Amenities
Insurance
Community Features
Foothills, Hiking, Gutters, Park, Sidewalks
Parking Features
Garage
Parking Spots
2.00
Roof
Composition
Security Features
Automatic Gate, Carbon Monoxide Detector(s), Card/Code Access, Fire Sprinkler System, Gated Community, Smoke Detector(s)
Financial
HOA Name
EAST WALNUT PARK HOMEOWNERS ASSOCIATION
Map
Community
- Address617 E Walnut Avenue Monrovia CA
- Neighborhood639 – Monrovia
- CityMonrovia
- CountyLos Angeles
- Zip Code91016
Market Summary
Current real estate data for Single Family in Monrovia as of Oct 21, 2025
38
Single Family Listed
124
Avg DOM
675
Avg $ / SqFt
$1,393,651
Avg List Price
Property Summary
- 617 E Walnut Avenue Monrovia CA is a Single Family for sale in Monrovia, CA, 91016. It is listed for $899,000 and features 3 beds, 3 baths, and has approximately 1,329 square feet of living space, and was originally constructed in 2025. The current price per square foot is $676. The average price per square foot for Single Family listings in Monrovia is $675. The average listing price for Single Family in Monrovia is $1,393,651.
Similar Listings Nearby
617 E Walnut Avenue
Monrovia, CA


