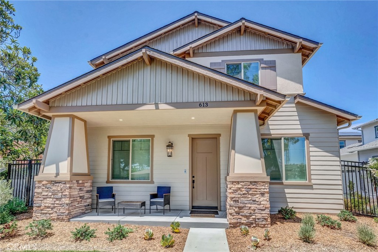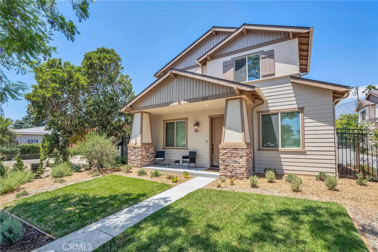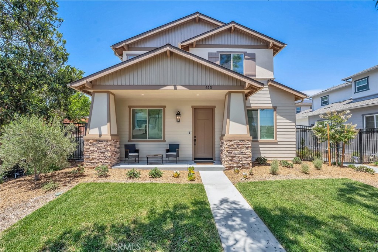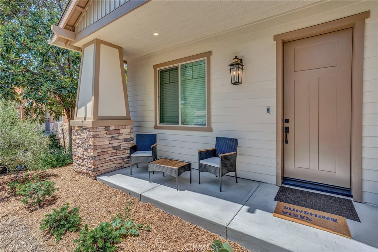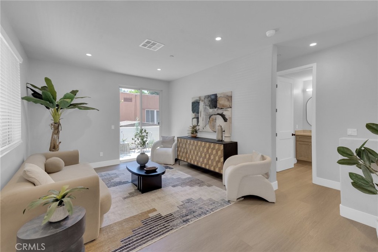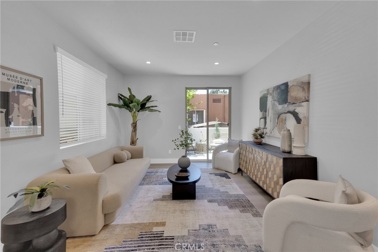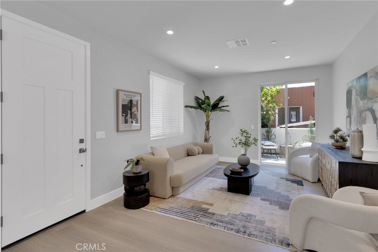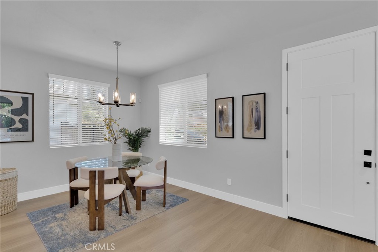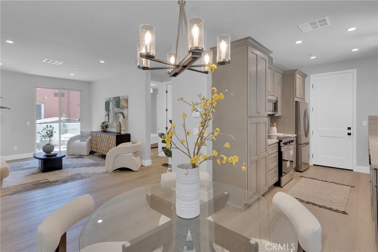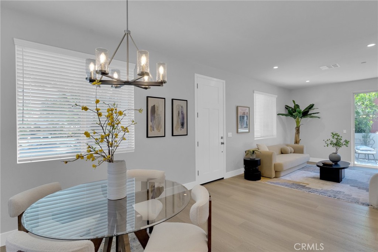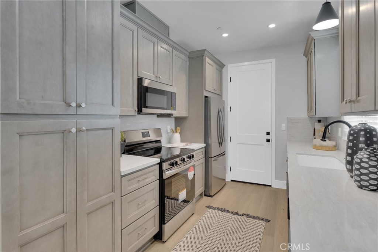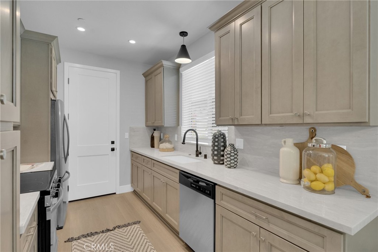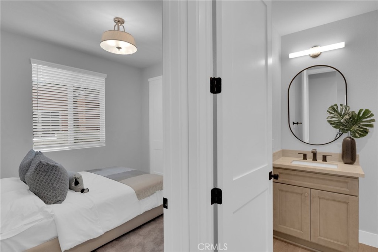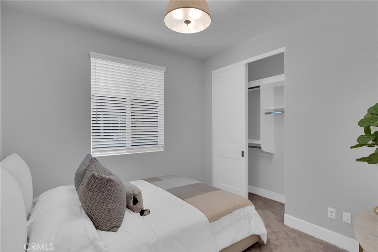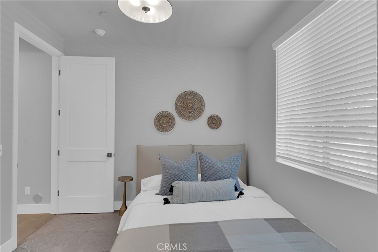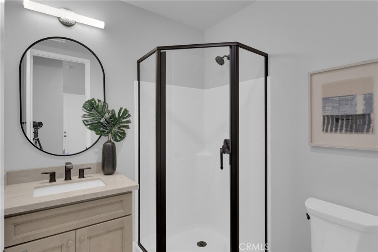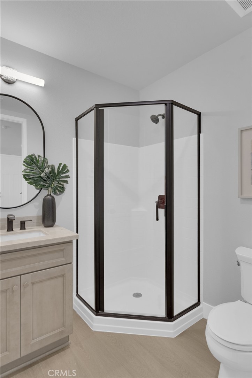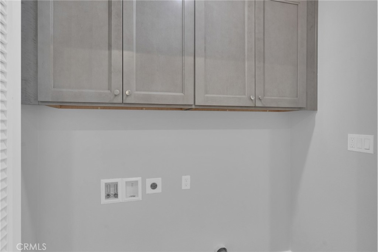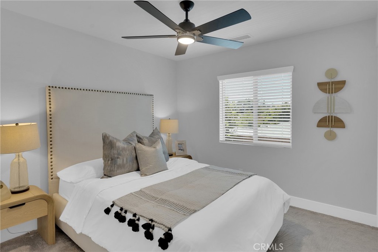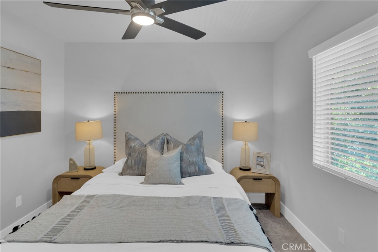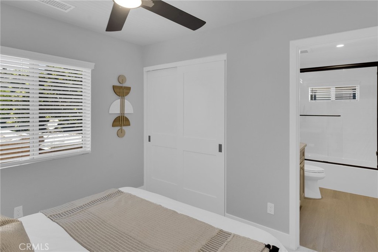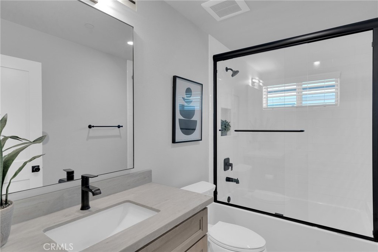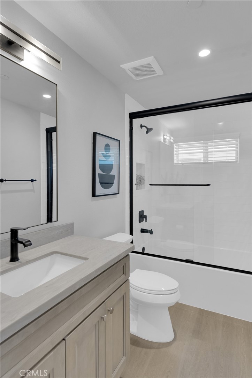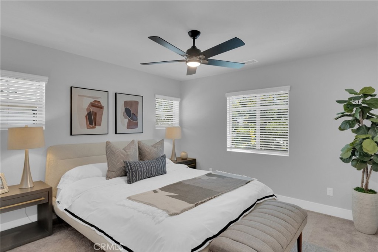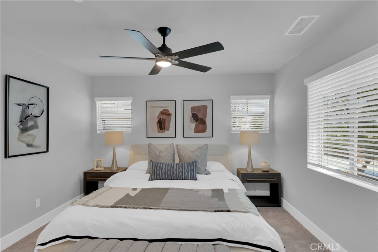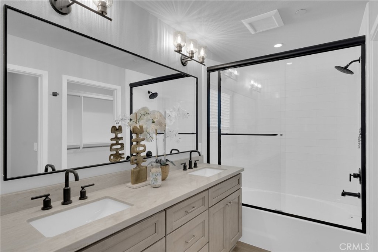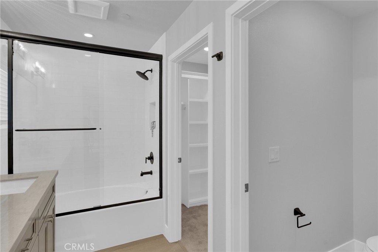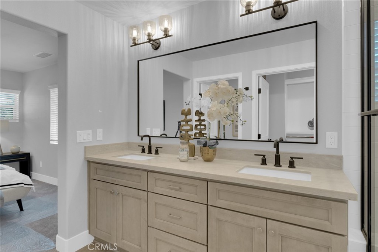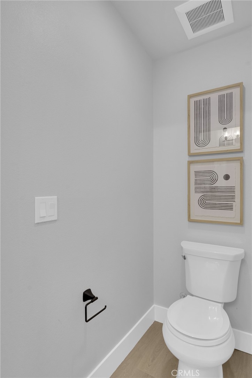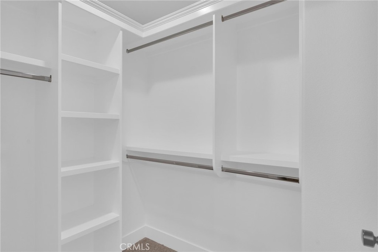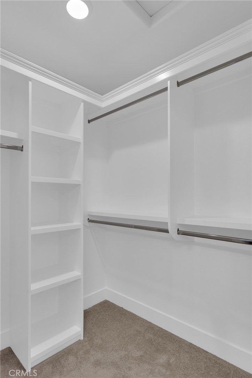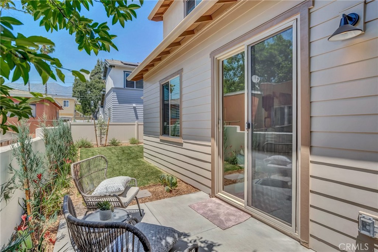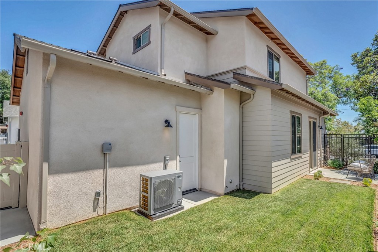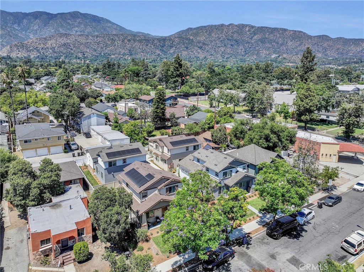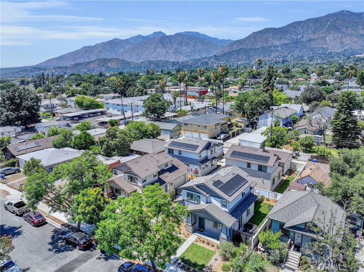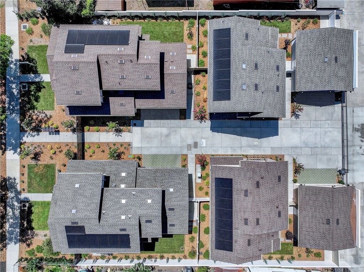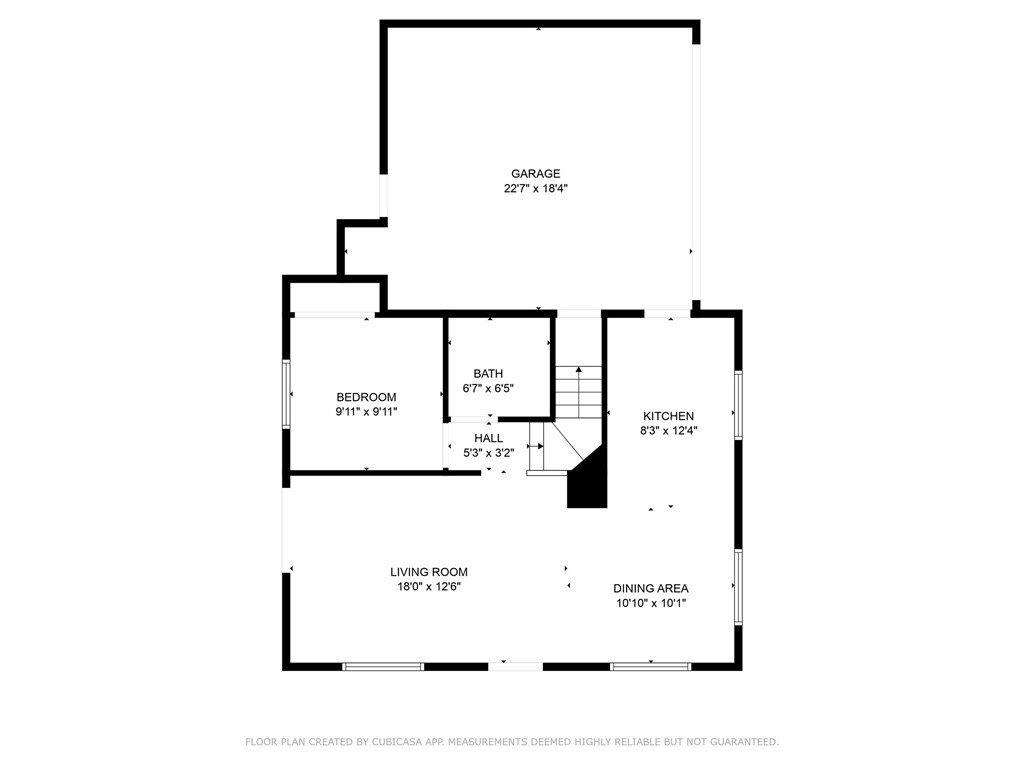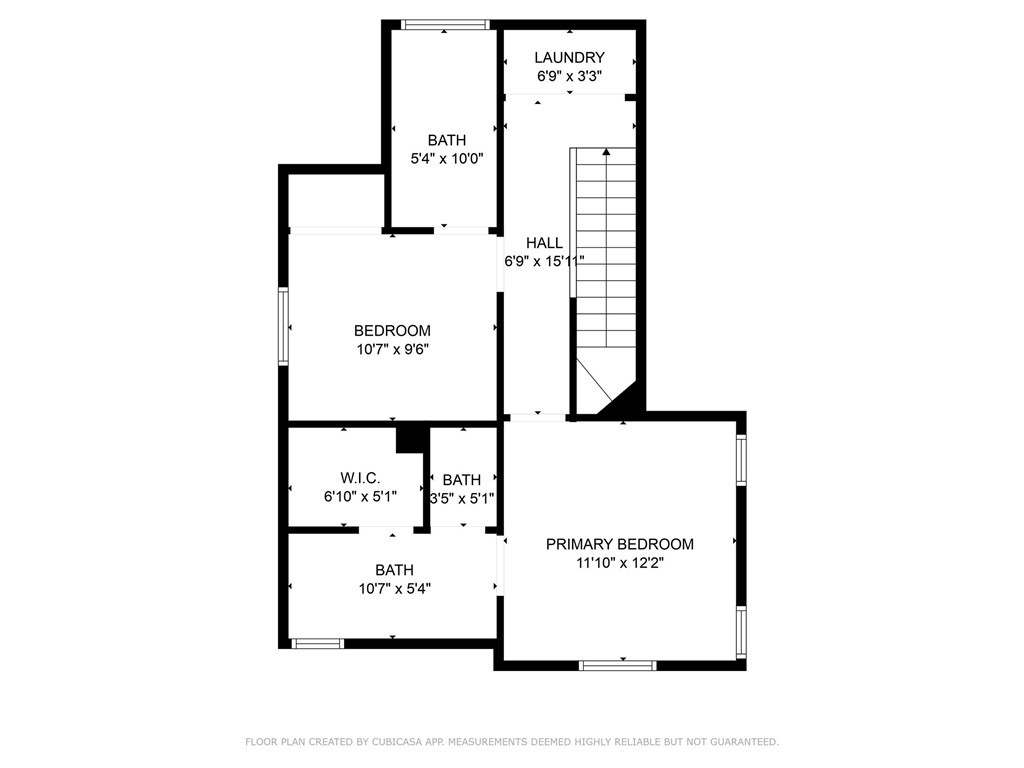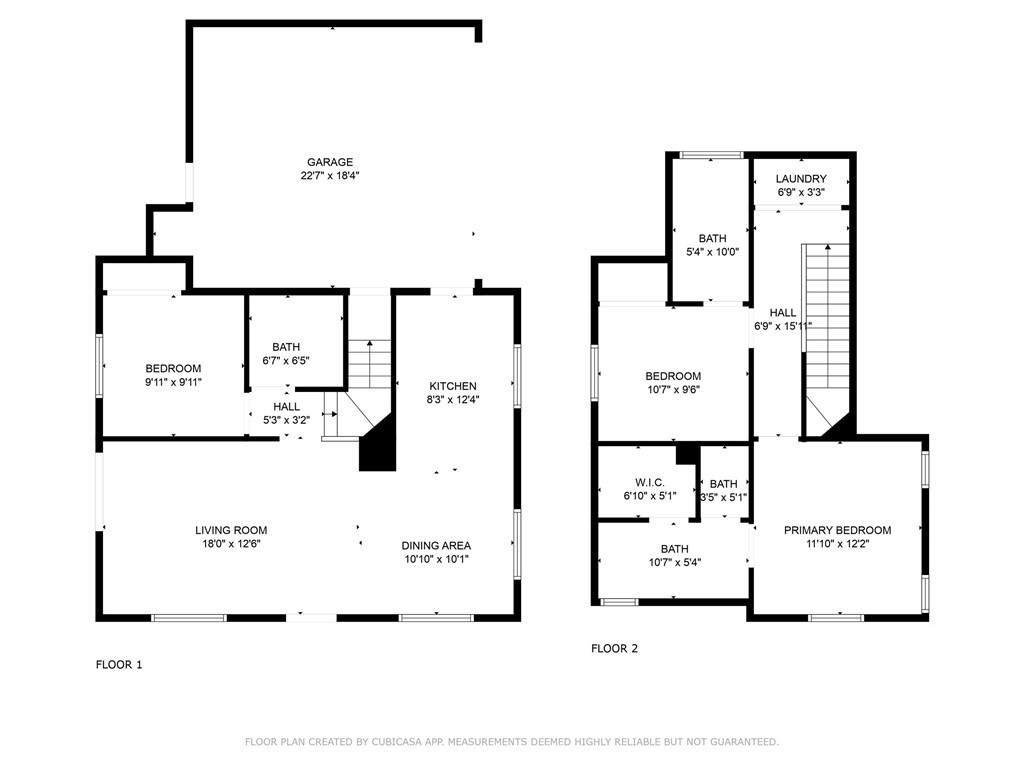New Construction, 2025 Craftsman Home, 3 Beds, 2.75 Baths. Welcome to this stunning 2025 new construction Craftsman-style home, offering timeless architecture with covered front porches and striking, authentic three-color siding scheme for maximum curb appeal and contrast. This detached home features three spacious bedrooms, including two ensuite bedrooms, and a total two and three-quarter bathrooms. The ground-floor bedroom with an adjacent 3/4 bath is ideal for guests, extended family, or in-laws. Upstairs, the primary suite boasts a walk-in closet with built-in organizer, a private commode room, dual sinks, and a luxurious soaking tub/shower combination. The second upstairs bedroom is also ensuite with a private full bathroom, adding value, privacy, and convenience. The interior design showcases gray quartz countertops with subtle tan veining, perfectly paired with gray rustic cabinetry throughout the kitchen and bathrooms-an eye-catching combination. Stainless steel cabinet hardware contrasts beautifully with black antique/Craftsman plumbing fixtures on all sinks, tubs, and showers. The extra-large kitchen is a chef’s delight, equipped with Frigidaire stainless steel appliances, including a range/over and microwave/hood combo with black accents, and an included stainless steel refrigerator. The upstairs laundry room closet is designed for side-by-side washer and dryer placement, enhancing day-to-day functionality. Additional features: Spacious living room with recessed lighting, 9′ ceilings, waterproof vinyl flooring, and integrated fire sprinkler system. 8′ panel doors on the ground floor, elevating scale and openness. Open-concept dining area adjacent to the kitchen with direct access to the private concrete backyard patio, perfect for entertaining. Attached 2-car garage with direct kitchen entry and extra storage space. Professionally installed landscaping with diverse fauna and mature trees, plus a fully installed irrigation system in the backyard. Solar panel system included, ensuring energy efficiency and long-term savings. Pedestrian security gate in front and electric vehicle gate in the rear, providing privacy and peace of mind. This thoughtfully designed home sits on its own private lot, offering a unique sense of space and independence. With incredible finishes, modern amenities, and unbeatable livability, this home delivers a true move-ready experience. Hurry this is the final front home available.
Property Details
Price:
$929,000
MLS #:
AR25173463
Status:
Active Under Contract
Beds:
3
Baths:
3
Type:
Single Family
Subtype:
Single Family Residence
Neighborhood:
639monrovia
Listed Date:
Aug 1, 2025
Finished Sq Ft:
1,307
Lot Size:
1,851 sqft / 0.04 acres (approx)
Year Built:
2025
See this Listing
Schools
School District:
Monrovia Unified
High School:
Monrovia
Interior
Appliances
Built- In Range, Dishwasher, Electric Oven, Electric Range, Electric Cooktop, Electric Water Heater, Disposal, Microwave, Refrigerator
Bathrooms
2 Full Bathrooms, 1 Three Quarter Bathroom
Cooling
Central Air
Flooring
Vinyl
Heating
Central
Laundry Features
Electric Dryer Hookup, In Closet, Washer Hookup
Exterior
Architectural Style
Craftsman
Association Amenities
Insurance
Community Features
Curbs, Foothills, Hiking, Gutters, Park, Sidewalks
Parking Features
Direct Garage Access, Garage
Parking Spots
2.00
Roof
Composition
Security Features
Automatic Gate, Card/Code Access, Gated Community, Smoke Detector(s)
Financial
HOA Name
EAST WALNUT PARK HOMEOWNERS ASSOCIATION
Map
Community
- Address613 E Walnut Avenue Monrovia CA
- Neighborhood639 – Monrovia
- CityMonrovia
- CountyLos Angeles
- Zip Code91016
Market Summary
Current real estate data for Single Family in Monrovia as of Oct 22, 2025
38
Single Family Listed
126
Avg DOM
675
Avg $ / SqFt
$1,393,651
Avg List Price
Property Summary
- 613 E Walnut Avenue Monrovia CA is a Single Family for sale in Monrovia, CA, 91016. It is listed for $929,000 and features 3 beds, 3 baths, and has approximately 1,307 square feet of living space, and was originally constructed in 2025. The current price per square foot is $711. The average price per square foot for Single Family listings in Monrovia is $675. The average listing price for Single Family in Monrovia is $1,393,651.
Similar Listings Nearby
613 E Walnut Avenue
Monrovia, CA


