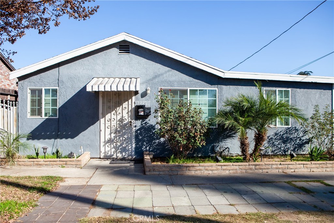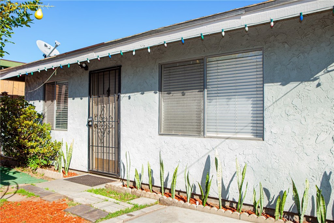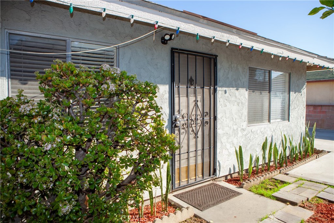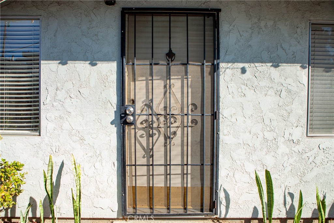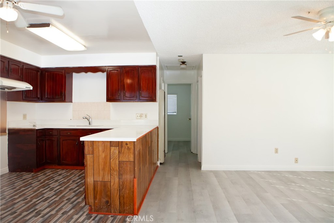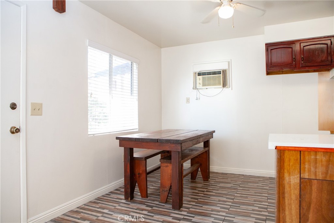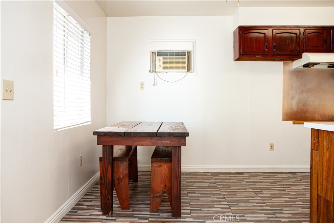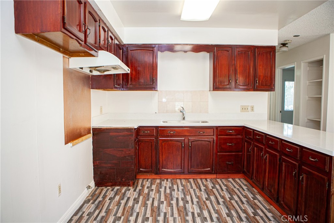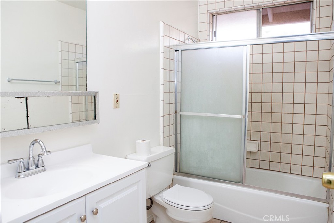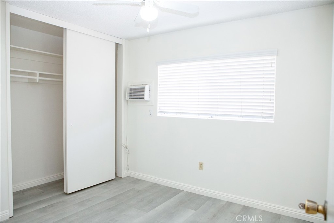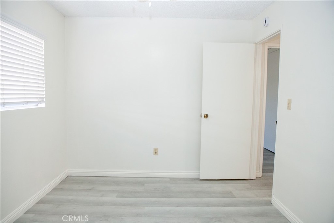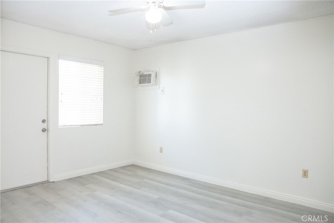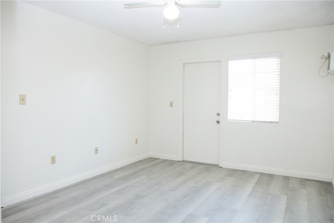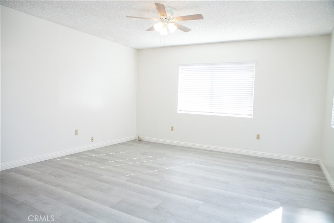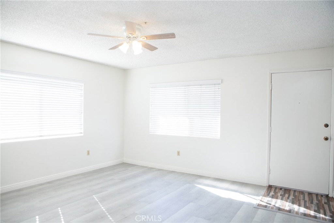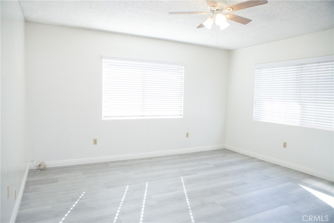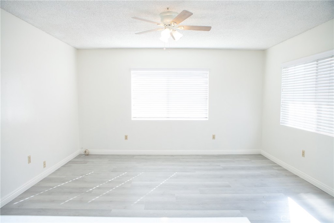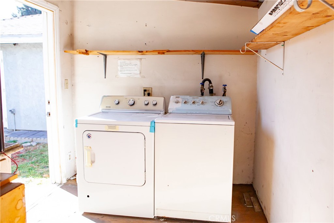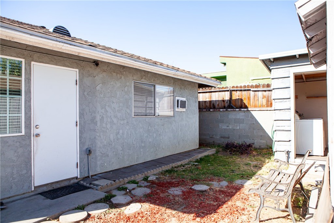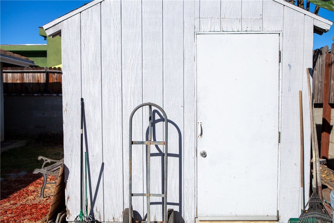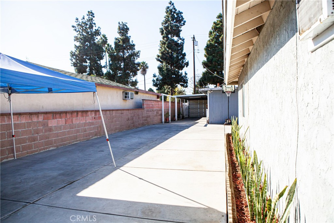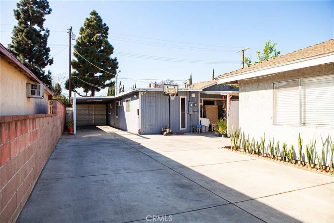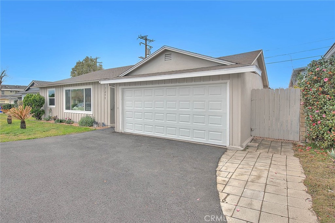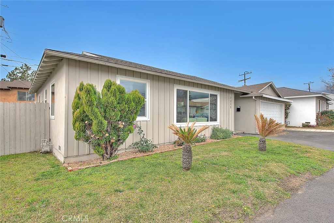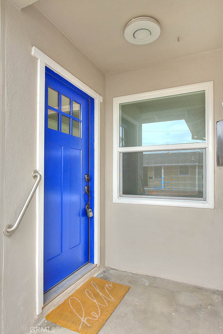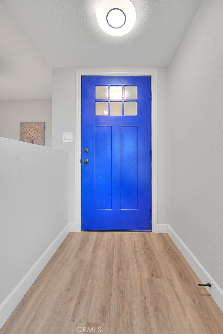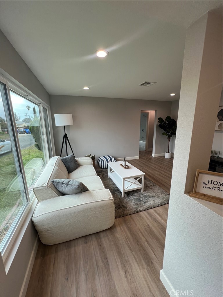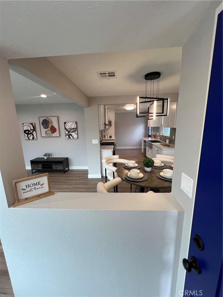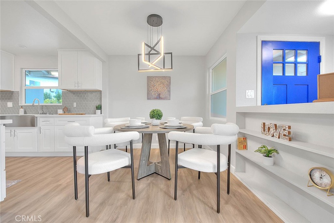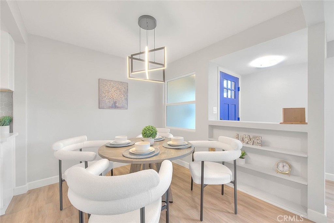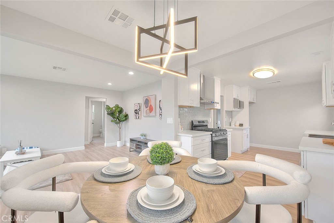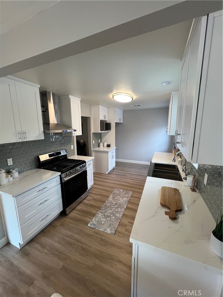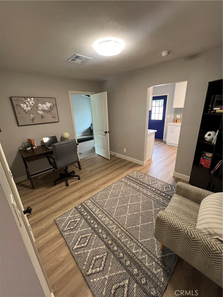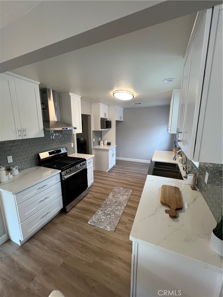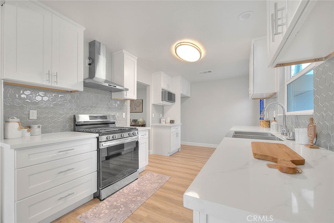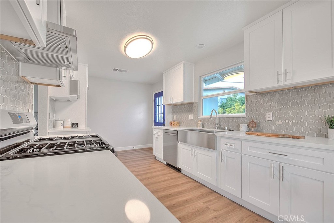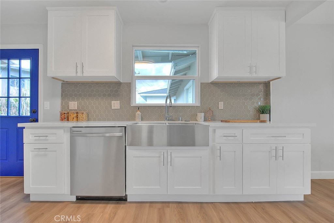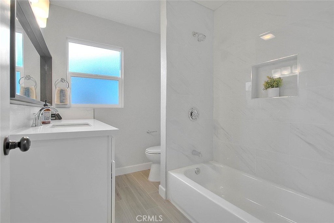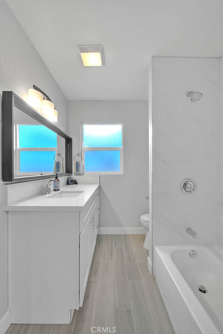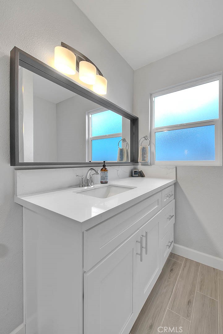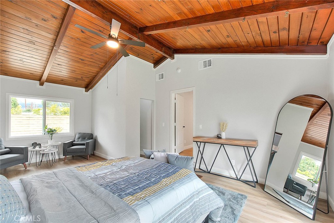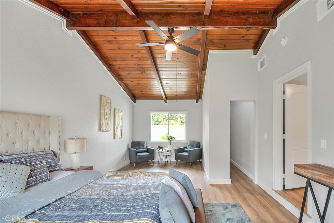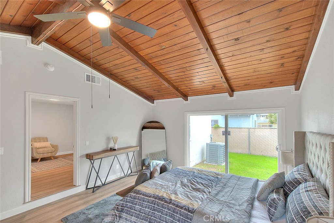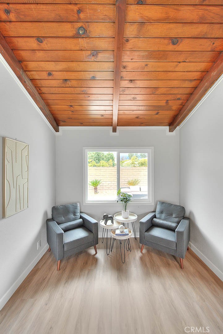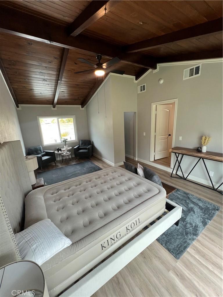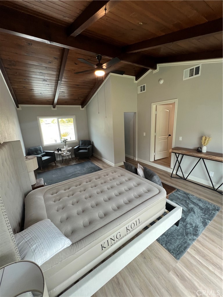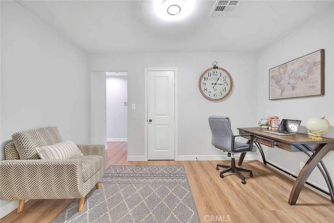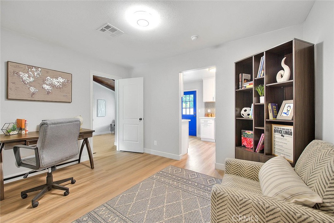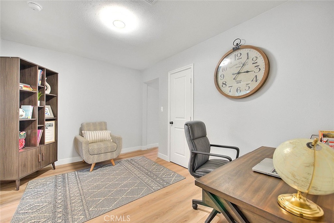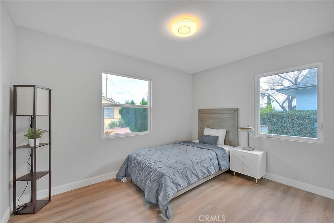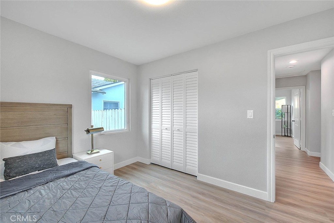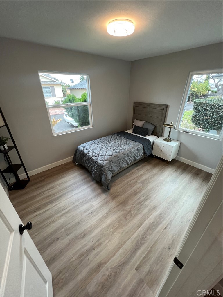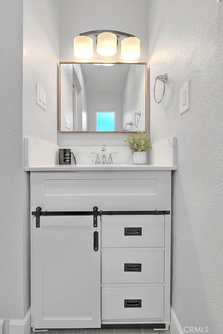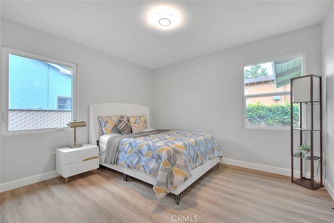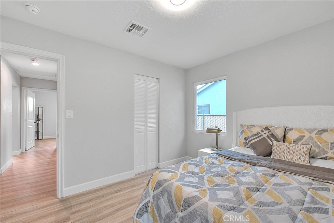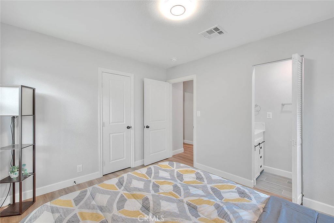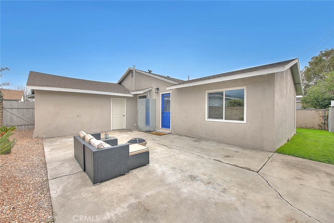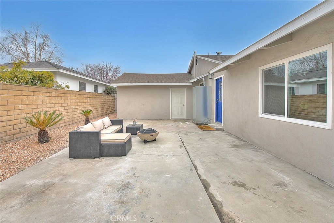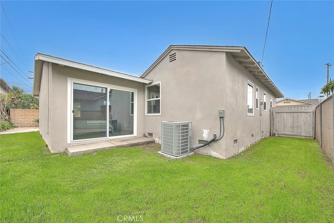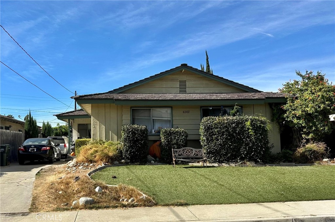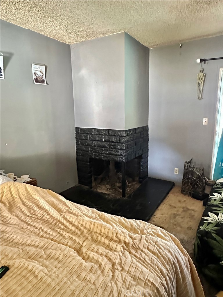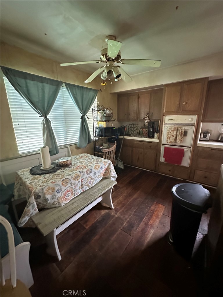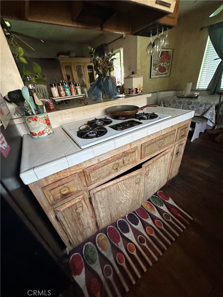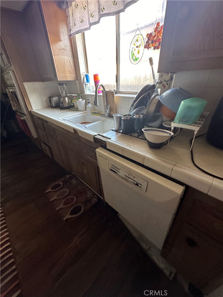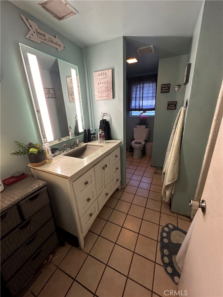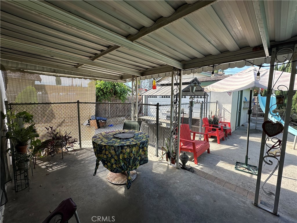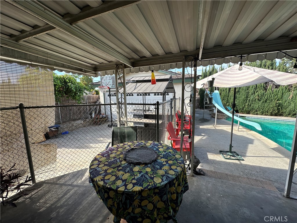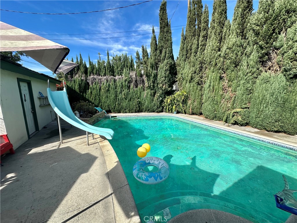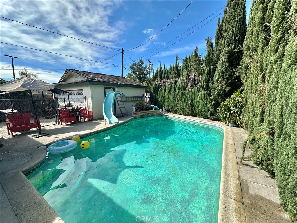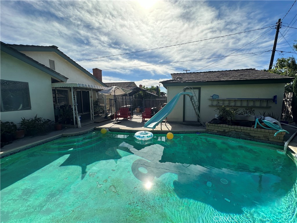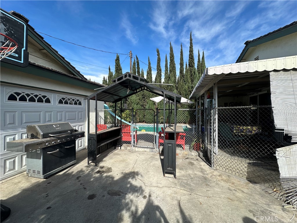This beautifully updated corner lot home sits on a quiet cul-de-sac with inviting drought-tolerant landscaping for a stunning first impression. Upon entering through the front door into an open & airy living space, where large tile flooring, recessed lighting & a gas fireplace with a custom tiled surround, mantle & slate tile hearth create a warm & stylish ambiance. The open floor plan seamlessly connects the living room to the dining area & updated kitchen. A sliding glass door off the dining space leads to the backyard perfect for outdoor relaxation & dining al fresco. The updated kitchen features quartz countertops, a stainless steel five-burner slide-in gas range & oven, an oven hood, a subway tile backsplash, a stainless steel refrigerator, dishwasher, recessed lighting & soft-close cabinet doors & drawers, blending elegance with functionality. Down the hallway, the full bathroom has been tastefully designed with tile flooring, a stone countertop single sink vanity & a tiled tub & shower combination. Across from the bathroom, the first of three bedrooms offers a ceiling fan with lighting, mirrored closet doors & a spacious closet. Further down the hall, you’ll find 2 hallway closets, including a linen closet & a utility closet. The second bedroom features a large closet & direct access to the attached 2-car garage, where you’ll find a side-by-side washer & dryer for added convenience. The primary suite is a tranquil retreat with wood-like laminate flooring, a ceiling fan, mirrored closet doors & an ensuite bathroom. The attached bathroom showcases a custom vessel sink, stone countertops, slate tile walls & a custom-tiled shower with slate stone accents. A sliding glass door from the primary suite leads to an additional backyard deck with a sail cover, creating a private outdoor escape. The backyard is designed for easy maintenance & entertainment, featuring a built-in seating area, artificial turf for year-round greenery & a charming ambiance that blends beauty with practicality. Conveniently located near shopping, dining & entertainment, this home offers the perfect blend of style, comfort & convenience. Don’t miss your chance to make it yours!
Property Details
Price:
$899,000
MLS #:
P1-21154
Status:
Active Under Contract
Beds:
3
Baths:
2
Address:
1624 Radford Place
Type:
Single Family
Subtype:
Single Family Residence
Neighborhood:
639monrovia
City:
Monrovia
Listed Date:
Mar 7, 2025
State:
CA
Finished Sq Ft:
1,273
ZIP:
91016
Lot Size:
6,580 sqft / 0.15 acres (approx)
Year Built:
1973
See this Listing
Mortgage Calculator
Schools
Interior
Appliances
Dishwasher, Gas Range, Range Hood, Refrigerator
Cooling
Central Air
Fireplace Features
Living Room
Flooring
Laminate, Tile
Heating
Central
Interior Features
Open Floorplan, Quartz Counters, Stone Counters, Ceiling Fan(s), Recessed Lighting
Window Features
Double Pane Windows, Blinds
Exterior
Community Features
Sidewalks, Suburban
Fencing
Block, Wood
Garage Spaces
2.00
Parking Features
Driveway, Street
Parking Spots
2.00
Pool Features
None
Sewer
Unknown
Spa Features
None
Stories Total
1
View
None
Water Source
Public
Financial
Map
Community
- Address1624 Radford Place Monrovia CA
- Area639 – Monrovia
- CityMonrovia
- CountyLos Angeles
- Zip Code91016
Similar Listings Nearby
- 710 E Palm Avenue
Monrovia, CA$1,159,900
1.59 miles away
- 9117 Leroy Street
San Gabriel, CA$1,158,000
3.51 miles away
- 5220 Santa Anita Avenue
Temple City, CA$1,150,888
2.57 miles away
- 1007 Royal Oaks Drive
Monrovia, CA$1,148,888
1.67 miles away
- 7211 Donnelly Avenue
San Gabriel, CA$1,138,888
3.70 miles away
- 5532 Persimmon Avenue
Temple City, CA$1,120,000
2.53 miles away
- 916 Lewiston Street
Duarte, CA$1,100,999
1.48 miles away
- 1400 Tropical Avenue
Pasadena, CA$1,100,000
4.18 miles away
- 1000 Hastings Ranch Drive
Pasadena, CA$1,100,000
4.06 miles away
- 6007 Avon Avenue
San Gabriel, CA$1,100,000
4.27 miles away
1624 Radford Place
Monrovia, CA
LIGHTBOX-IMAGES













































































































