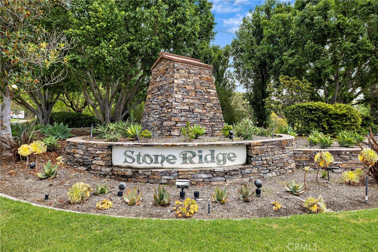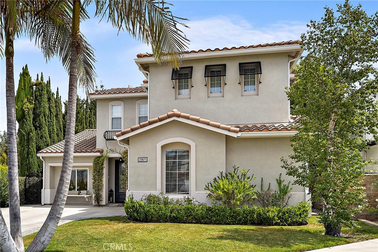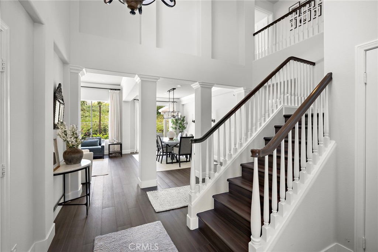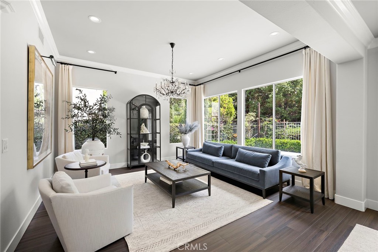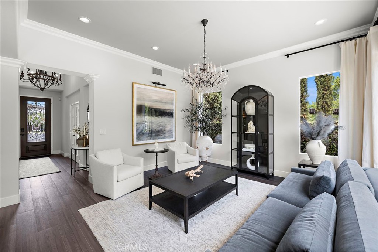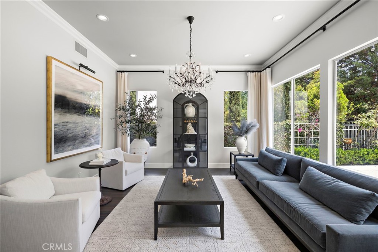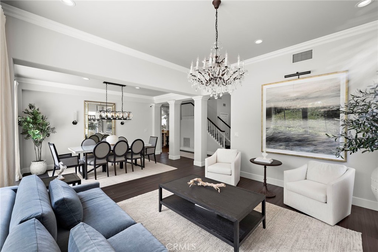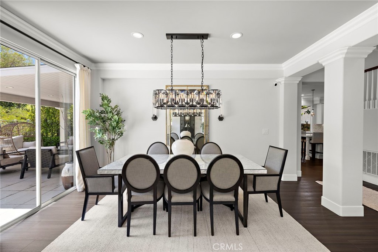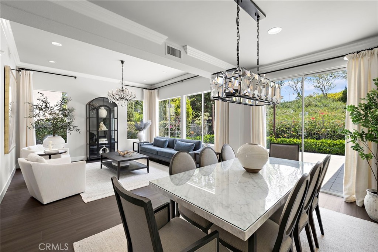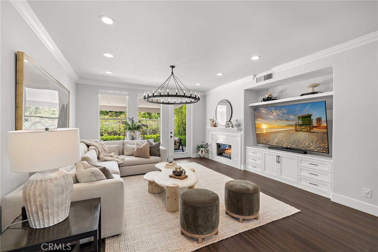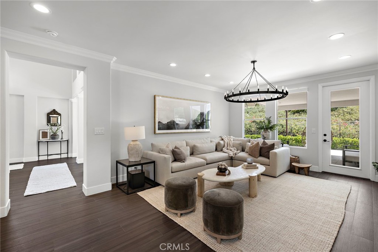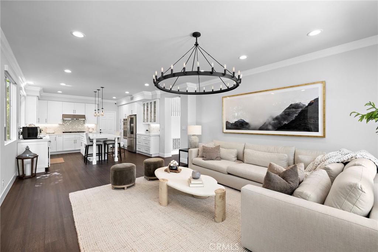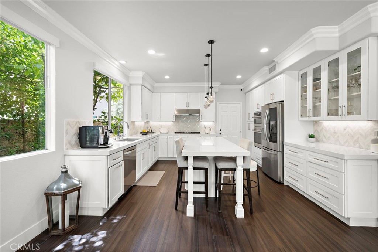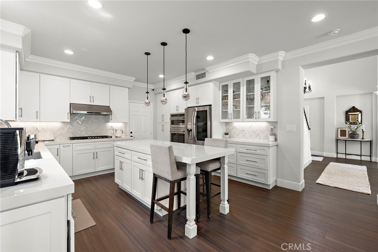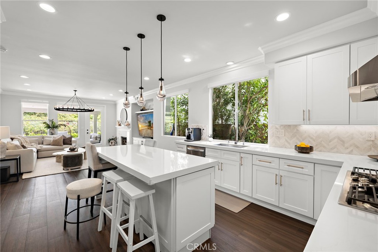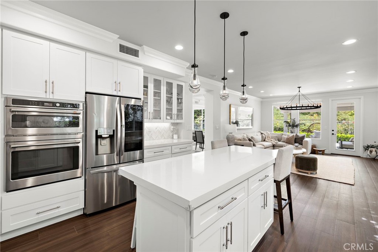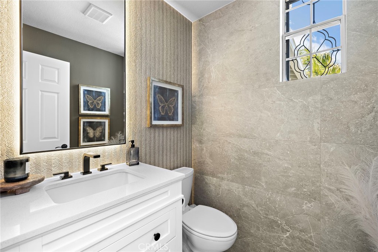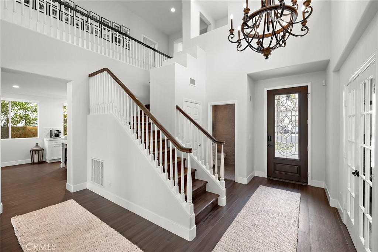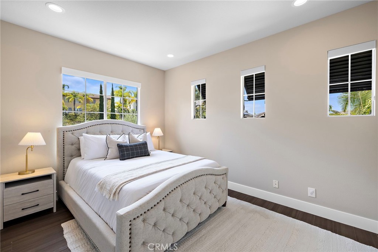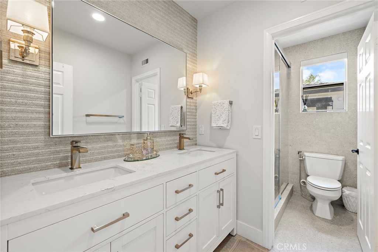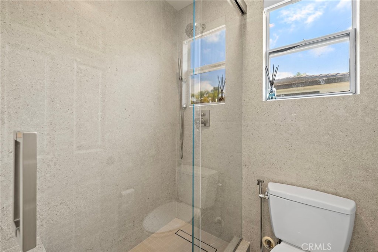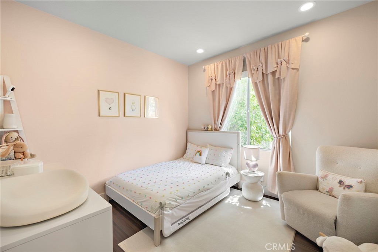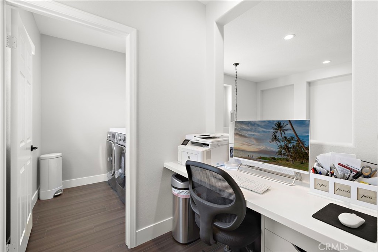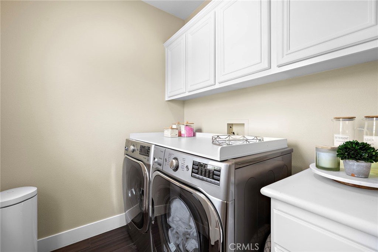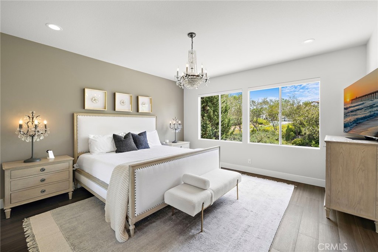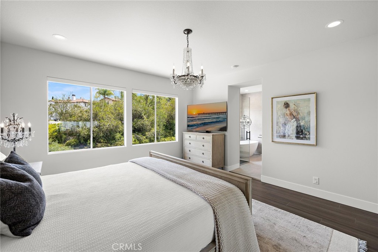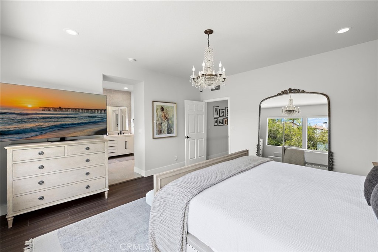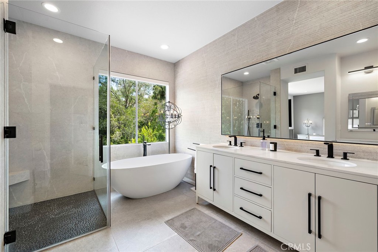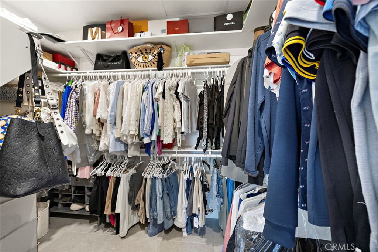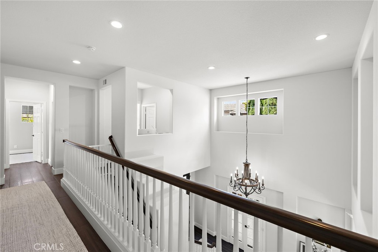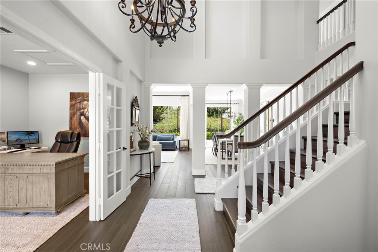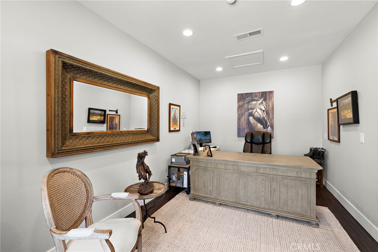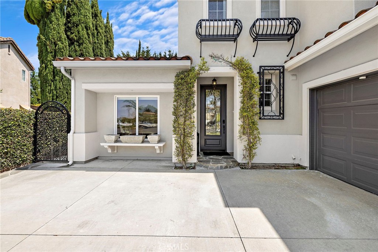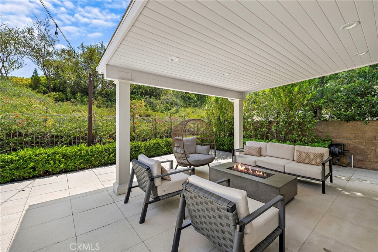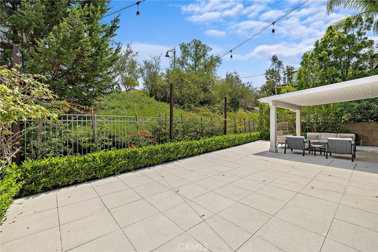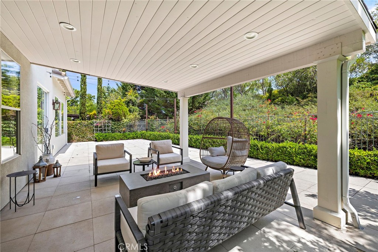EXQUISITE DESIGNER HOME in a 24-hr guarded gated community of Stoneridge. Located in one of the area’s most private and sought-after neighborhoods, this beautifully Totally remodeled residence blends luxury, functionality, and refined style. With 4 bedrooms, 2.5 bathrooms, and over 2500 SQFT. the layout is ideal for modern family living and effortless entertaining.
A long driveway leads to a spacious entrance, opening into a formal living room, elegant dining area, and a warm family room anchored by a newly remodeled fireplace. Wide-plank flooring, custom RH lighting, and motorized window treatments enhance the sophisticated design throughout. The open-concept kitchen has been completely reimagined with new cabinetry, designer countertops, premium appliances, and RH pendant lighting—seamlessly flowing into the family space. and a thoughtfully designed office
Upstairs, the primary suite offers a spa-like bath with black stone shower flooring, soaking tub, upgraded vanities, and a generous walk-in closet. Three additional bedrooms, fully remodeled bathrooms, and a separate laundry room complete the upper level. Every bath features high-end tile, fixtures, and glass enclosures.
The private backyard has been transformed with sleek concrete tile, a brand-new patio cover, and starry café lighting—perfect for relaxing or entertaining. A mature lemon tree adds a touch of charm, visible from both the kitchen and upstairs bedroom. Additional upgrades include full-house re-piping, custom media wall, remodeled garage with epoxy floors and polyaspartic finish, brand-new HVAC, fresh interior/exterior paint, and recessed lighting with dimmers throughout.
This home is truly move-in ready, offering elevated design in a peaceful gated setting. A rare opportunity not to be missed.
A long driveway leads to a spacious entrance, opening into a formal living room, elegant dining area, and a warm family room anchored by a newly remodeled fireplace. Wide-plank flooring, custom RH lighting, and motorized window treatments enhance the sophisticated design throughout. The open-concept kitchen has been completely reimagined with new cabinetry, designer countertops, premium appliances, and RH pendant lighting—seamlessly flowing into the family space. and a thoughtfully designed office
Upstairs, the primary suite offers a spa-like bath with black stone shower flooring, soaking tub, upgraded vanities, and a generous walk-in closet. Three additional bedrooms, fully remodeled bathrooms, and a separate laundry room complete the upper level. Every bath features high-end tile, fixtures, and glass enclosures.
The private backyard has been transformed with sleek concrete tile, a brand-new patio cover, and starry café lighting—perfect for relaxing or entertaining. A mature lemon tree adds a touch of charm, visible from both the kitchen and upstairs bedroom. Additional upgrades include full-house re-piping, custom media wall, remodeled garage with epoxy floors and polyaspartic finish, brand-new HVAC, fresh interior/exterior paint, and recessed lighting with dimmers throughout.
This home is truly move-in ready, offering elevated design in a peaceful gated setting. A rare opportunity not to be missed.
Property Details
Price:
$1,749,900
MLS #:
OC25164632
Status:
Active Under Contract
Beds:
4
Baths:
3
Type:
Single Family
Subtype:
Single Family Residence
Subdivision:
Stoneridge Gallery SRGL
Neighborhood:
mcmissionviejocentral
Listed Date:
Jul 22, 2025
Finished Sq Ft:
2,524
Lot Size:
5,207 sqft / 0.12 acres (approx)
Year Built:
1999
See this Listing
Schools
School District:
Capistrano Unified
Interior
Appliances
6 Burner Stove, Convection Oven, Dishwasher, Disposal, Microwave, Refrigerator, Self Cleaning Oven
Bathrooms
2 Full Bathrooms, 1 Half Bathroom
Cooling
Central Air
Flooring
Carpet, Laminate, Wood
Heating
Central, Fireplace(s), Forced Air
Laundry Features
Individual Room, Inside, Upper Level
Exterior
Architectural Style
Contemporary
Association Amenities
Guard
Community Features
Biking, Curbs, Lake, Sidewalks
Construction Materials
Concrete, Drywall Walls, Stucco
Exterior Features
Lighting, Rain Gutters
Parking Features
Direct Garage Access, Driveway, Concrete, Garage Door Opener
Parking Spots
2.00
Roof
Concrete, Tile
Security Features
Gated with Attendant, Carbon Monoxide Detector(s), Gated Community, Gated with Guard
Financial
HOA Name
stoneridgr
Map
Community
- Address22971 Bouquet Mission Viejo CA
- NeighborhoodMC – Mission Viejo Central
- SubdivisionStoneridge Gallery (SRGL)
- CityMission Viejo
- CountyOrange
- Zip Code92692
Subdivisions in Mission Viejo
- Aegean Heights HE
- Aegean Hills Central AH
- Aegean Hills North AH
- Aliso Villas AV
- Andalusia AN
- Bel Air BLA
- Bel Mira at Califia BLM
- Belcrest BLC
- Bellagio BEA
- Briarwood BW
- California Colony CC
- Casta Del Sol – Carmel CR
- Casta Del Sol – Fiesta CF
- Casta Del Sol – Pud CS
- Concord CONC
- Coral Gardens CDN
- Cordova North CV
- Cordova South CV
- Cordova Vista CV
- Cortez CZ
- Cypress Point CYP
- Deane Homes DE
- Eastbrook EST
- El Dorado ED
- El Mirador EM
- Emerald Pointe I EP1
- Emerald Pointe II EP2
- Evergreen Lakeview EVEL
- Evergreen Ridge EVE
- Finisterra Green ""Alta"" FGA
- Finisterra On The Lake FI
- Galicia North GA
- Galicia South GA
- Grand Traditions GRNT
- Greystone – Califia GRE
- J.M Peters JMP
- La Mancha Pud LM
- La Paz Central LP
- La Paz South LP
- Lake Aire LKA
- Lake Ridge LAKR
- Las Palmas BLP
- Madrid Central MA
- Madrid Del Lago ML
- Madrid North MA
- Madrid South MAS
- Mallorca Condos MQ
- Mirasol MIR
- Mission Ridge Central RI
- Montclaire MNC
- Monterey Master MM
- New Castille Central CA2
- Pacific Heights PACH
- Palmia – Courts 2 PTC2
- Palmia – Villas 2 PTV2
- Pinecrest PC
- Rainbow Ridge RR
- Saddleback Homes SAD
- Seville SE
- Signature Homes SIG
- Stoneridge Gallery SRGL
- Talaverde TALV
- Valencia VAL
Market Summary
Current real estate data for Single Family in Mission Viejo as of Oct 19, 2025
112
Single Family Listed
124
Avg DOM
680
Avg $ / SqFt
$1,366,835
Avg List Price
Property Summary
- Located in the Stoneridge Gallery (SRGL) subdivision, 22971 Bouquet Mission Viejo CA is a Single Family for sale in Mission Viejo, CA, 92692. It is listed for $1,749,900 and features 4 beds, 3 baths, and has approximately 2,524 square feet of living space, and was originally constructed in 1999. The current price per square foot is $693. The average price per square foot for Single Family listings in Mission Viejo is $680. The average listing price for Single Family in Mission Viejo is $1,366,835.
Similar Listings Nearby
22971 Bouquet
Mission Viejo, CA


