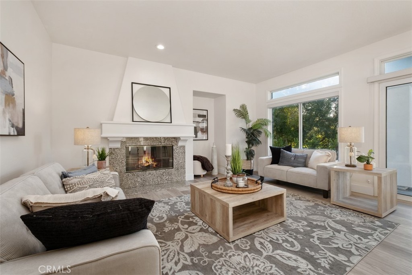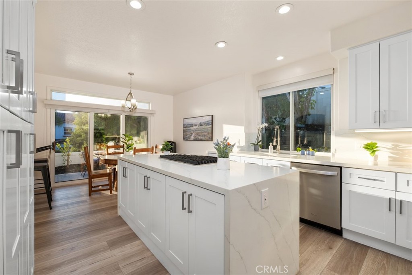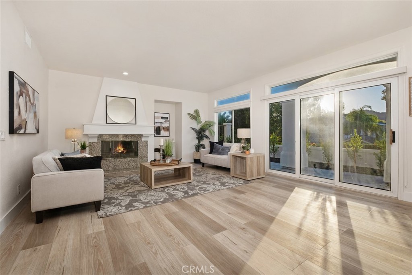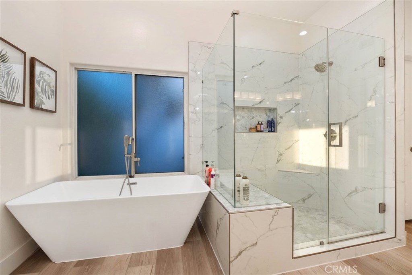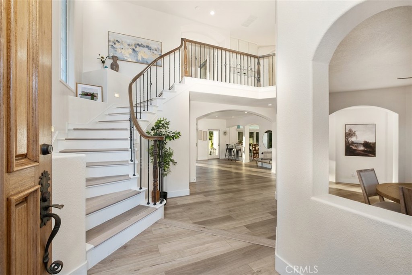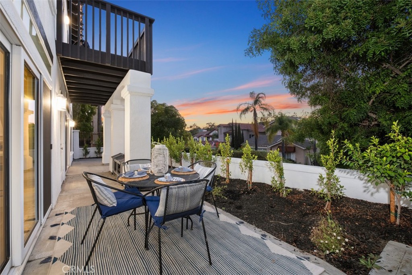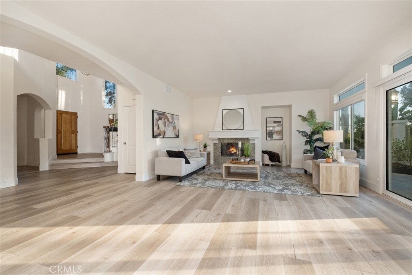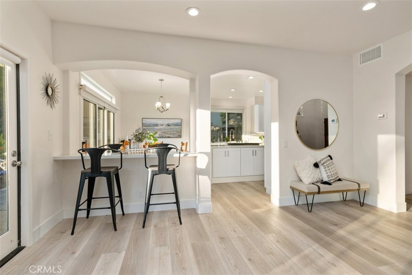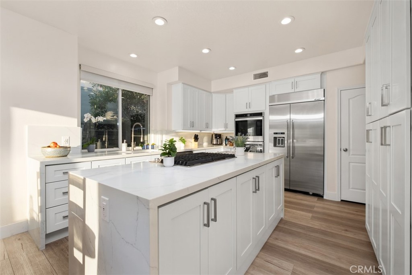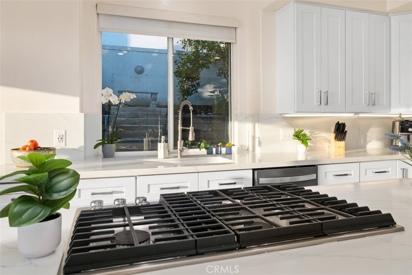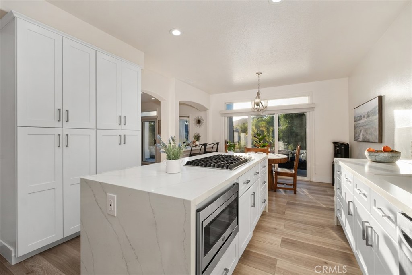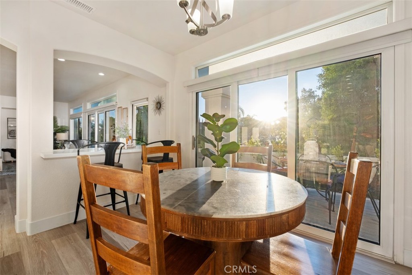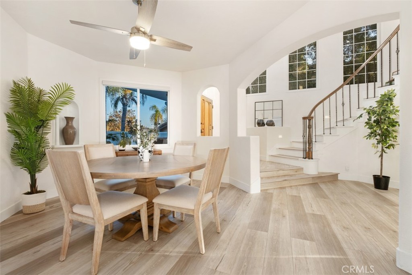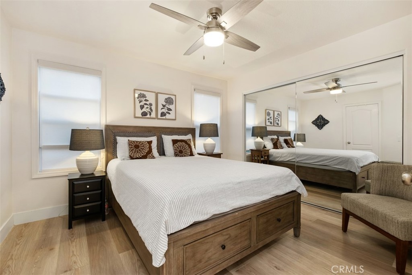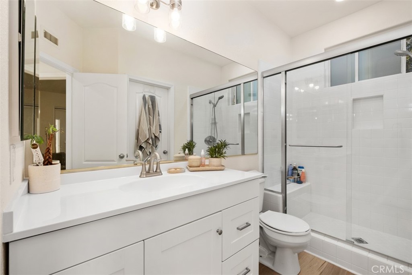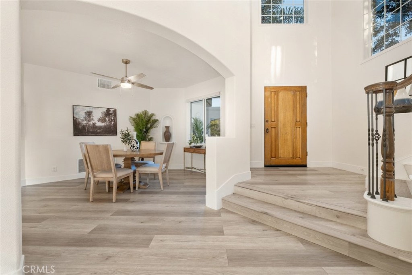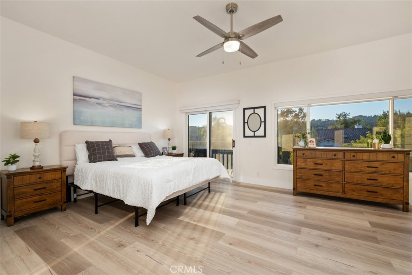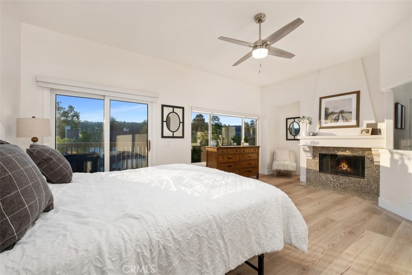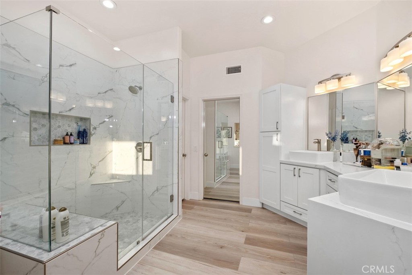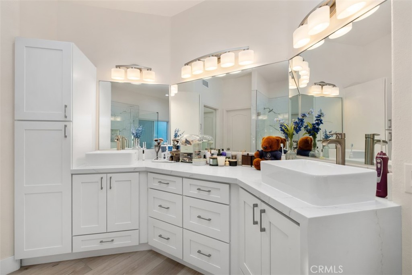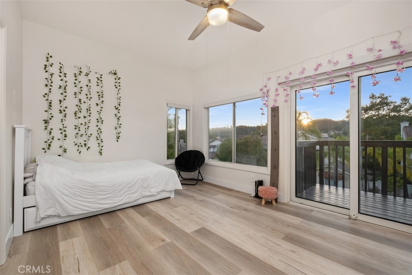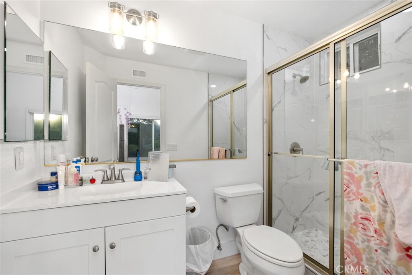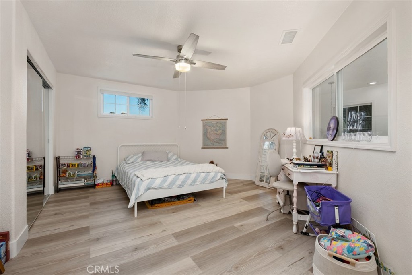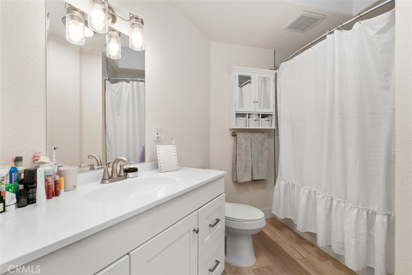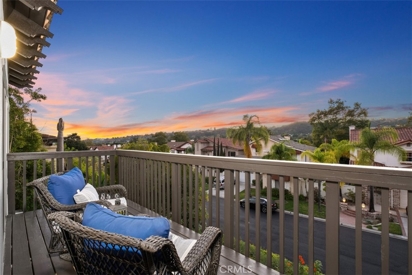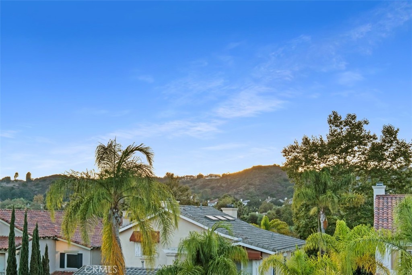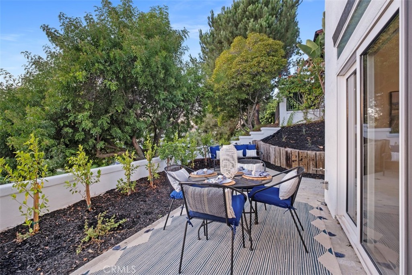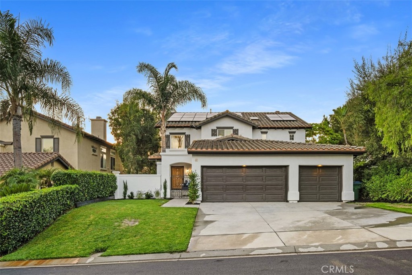This is the best priced home currently available in Canyon Crest. Ready for a new owner to put their own personal touches and create an exceptional dream home. This highly functional floor plan features the feel of a single level living with the primary suite on the main level, this is a must see home! Starting with exceptional curb appeal including brick planter beds with mature trees and shrubbery surrounding the inviting entrance. Entering in the home is a spacious living room that creates a feeling of openness and space that resonates throughout the home. With vaulted ceilings, nice light and a fireplace, the formal living area certainly sets the tone. As you continue on through the home and beyond the staircase is a convenient, separate laundry room and a formal dining room. Next is the great room which has bright light, vaulted ceilings and French doors that lead out to the patio. With a brick hearth and fireplace, the Family Room is large and has plenty of space for everyone to relax around the fire or enjoy a movie night. The Kitchen is perfect for entertaining and gathering as it opens directly to the Family Room and Breakfast nook. The Kitchen features a bay window, granite countertops, ample amount of cabinet space, a double oven, a stainless-steel dishwasher and refrigerator. Just off the main living area there is a full guest bath and a sizable guest bedroom. Additionally, a spacious ground floor primary suite that creates a tranquil retreat complete with French doors that lead out to the patio. Attached is a large ensuite bath with a dual sink, granite vanity, a soaking tub, step-in shower and privacy water closet door. Upstairs features a second primary suite' this large bedroom has an ensuite bathroom and a bonus separate loft room that is versatile and can be used as an office, or playroom. The backyard is hardscaped with brick, creating separate seating areas and is lined with mature landscaping. The back patio is a perfect place to relax or entertain with views out to the majestic Saddleback Mountains. A two-car garage and a large driveway complete the residence. This home has a very desirable floorplan, clean and ready for a new owner. Canyon Crest residents enjoy low HOA dues, which include access to a clubhouse, three pools, a spa, a full gym, sauna, sports courts, tennis courts, a multipurpose room, park, &' 24-hour security guards. Located minutes from award-winning Blue-Ribbon schools, Lake Mission Viejo, shops, and restaurants.
Property Details
Price:
$1,498,000
MLS #:
OC25013930
Status:
Active Under Contract
Beds:
3
Baths:
3
Address:
28811 Hedgerow
Type:
Single Family
Subtype:
Single Family Residence
Subdivision:
Concord CONC
Neighborhood:
mnmissionviejonorth
City:
Mission Viejo
Listed Date:
Jan 19, 2025
State:
CA
Finished Sq Ft:
2,395
ZIP:
92692
Lot Size:
6,000 sqft / 0.14 acres (approx)
Year Built:
1985
See this Listing
Mortgage Calculator
Schools
School District:
Capistrano Unified
Elementary School:
Castille
Middle School:
Newhart
High School:
Capistrano Valley
Interior
Accessibility Features
None
Appliances
Dishwasher, Double Oven, Disposal, Gas Oven, Gas Cooktop, Microwave, Range Hood, Refrigerator, Vented Exhaust Fan, Water Heater
Cooling
Central Air, Electric
Fireplace Features
Family Room, Living Room, Gas
Flooring
Carpet, Tile, Wood
Heating
Forced Air, Natural Gas
Interior Features
Built-in Features, Cathedral Ceiling(s), Ceiling Fan(s), Granite Counters, High Ceilings, Open Floorplan, Pantry, Phone System, Recessed Lighting, Storage, Two Story Ceilings, Unfurnished
Window Features
Bay Window(s), Blinds, Drapes, Screens
Exterior
Association Amenities
Pool, Spa/ Hot Tub, Sauna, Barbecue, Outdoor Cooking Area, Picnic Area, Playground, Tennis Court(s), Sport Court, Gym/ Ex Room, Clubhouse, Card Room, Banquet Facilities, Recreation Room, Meeting Room, Management, Guard, Security
Community Features
Biking, Curbs, Dog Park, Fishing, Foothills, Golf, Hiking, Gutters, Lake, Park, Watersports, Sidewalks, Storm Drains, Street Lights
Electric
Standard
Fencing
Block, Wrought Iron
Foundation Details
Slab
Garage Spaces
2.00
Lot Features
0-1 Unit/ Acre, Back Yard, Close to Clubhouse, Front Yard, Landscaped, Lawn, Level with Street, Near Public Transit, Park Nearby, Paved, Secluded, Sprinkler System, Sprinklers In Front, Sprinklers In Rear, Yard
Parking Features
Direct Garage Access, Driveway, Garage, Garage Faces Front, Garage – Single Door, Garage Door Opener
Parking Spots
4.00
Pool Features
Association, Community, Heated, In Ground
Roof
Concrete, Tile
Security Features
24 Hour Security, Gated with Attendant, Carbon Monoxide Detector(s), Gated Community, Gated with Guard, Guarded, Smoke Detector(s)
Sewer
Public Sewer, Sewer Paid
Spa Features
Association, Community, Heated, In Ground
Stories Total
2
View
City Lights, Hills, Neighborhood
Water Source
Public
Financial
Association Fee
243.00
HOA Name
Canyon Estates
Utilities
Cable Available, Cable Connected, Electricity Available, Electricity Connected, Natural Gas Available, Natural Gas Connected, Phone Available, Phone Connected, Sewer Available, Sewer Connected, Water Available, Water Connected
Map
Community
- Address28811 Hedgerow Mission Viejo CA
- AreaMN – Mission Viejo North
- SubdivisionConcord (CONC)
- CityMission Viejo
- CountyOrange
- Zip Code92692
Similar Listings Nearby
- 18 Meritage
Coto de Caza, CA$1,945,000
4.53 miles away
- 21251 Hillgate Circle
Rancho Santa Margarita, CA$1,940,000
3.92 miles away
- 40 Glen Echo
Rancho Santa Margarita, CA$1,935,000
3.82 miles away
- 27 Altimira
Coto de Caza, CA$1,925,000
4.47 miles away
- 26411 Elmcrest Way
Lake Forest, CA$1,920,000
2.42 miles away
- 22561 Ivy
Mission Viejo, CA$1,899,888
0.72 miles away
- 2233 Arroyo Trabuco Way
Lake Forest, CA$1,899,000
1.83 miles away
- 27 Hawk Hill
Mission Viejo, CA$1,899,000
3.60 miles away
- 36 Glen Echo
Rancho Santa Margarita, CA$1,899,000
3.82 miles away
- 15 Oleander
Lake Forest, CA$1,898,000
3.29 miles away
28811 Hedgerow
Mission Viejo, CA
LIGHTBOX-IMAGES























































































































































































































