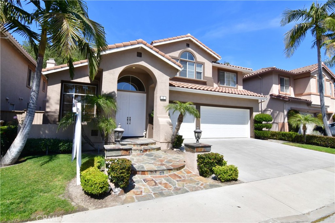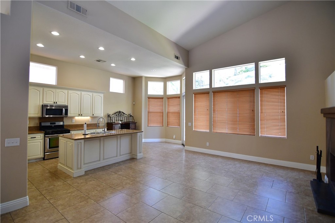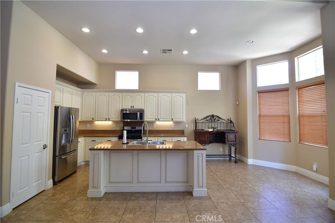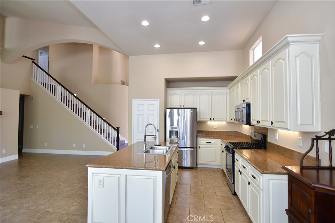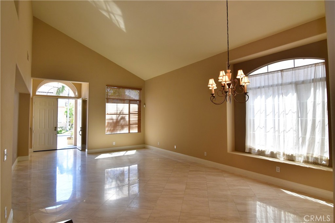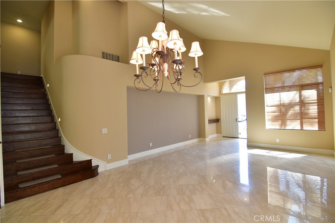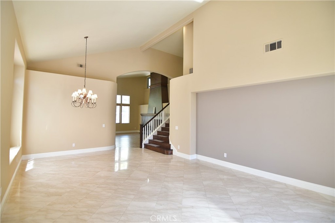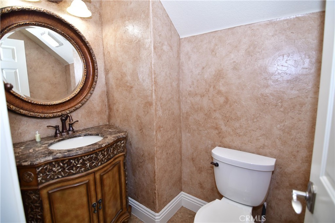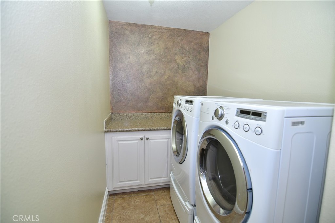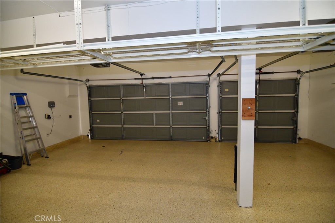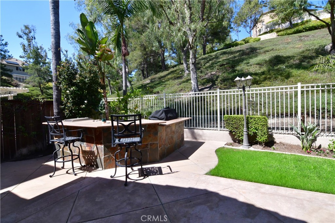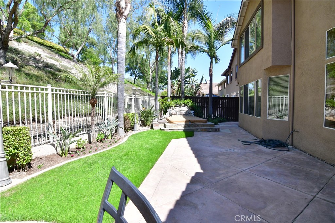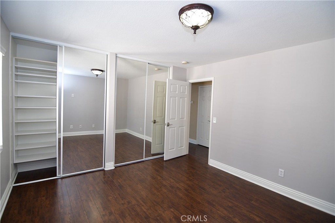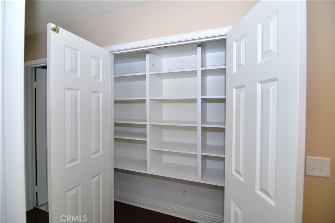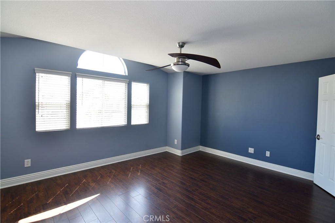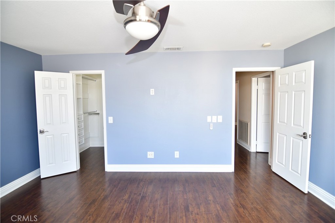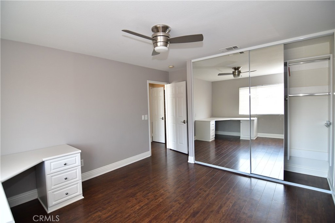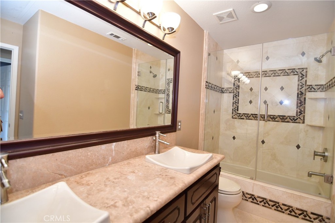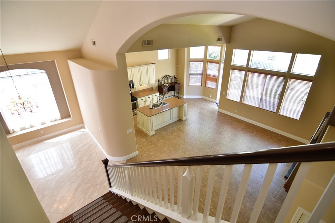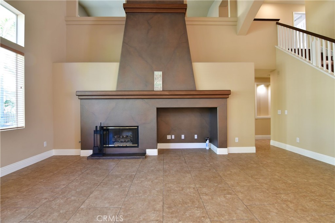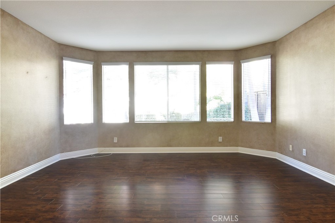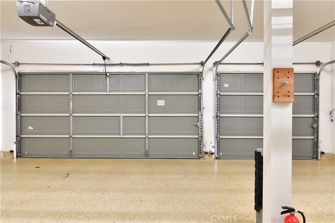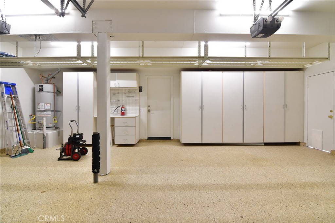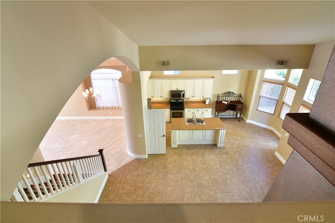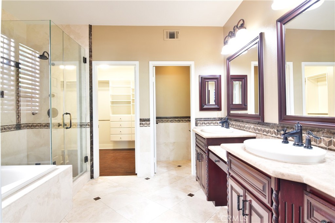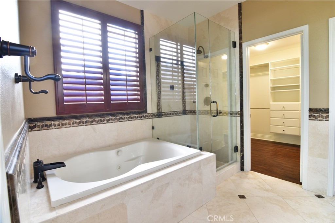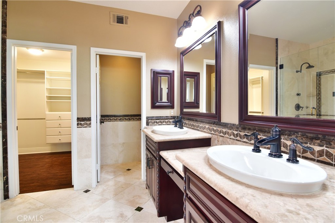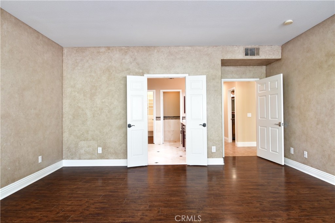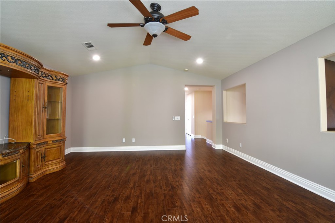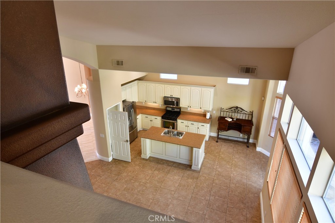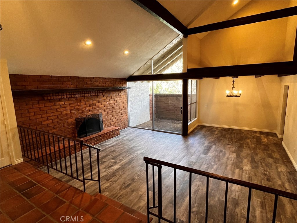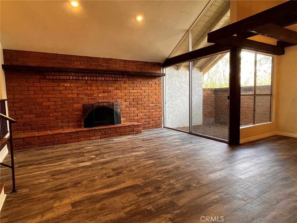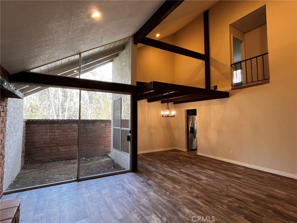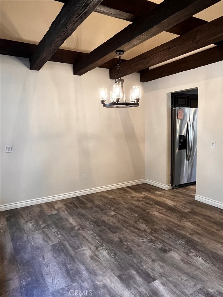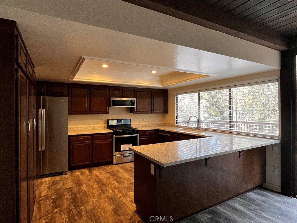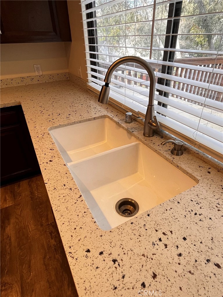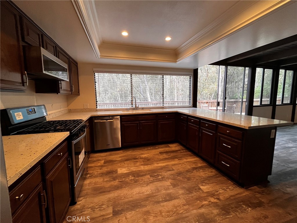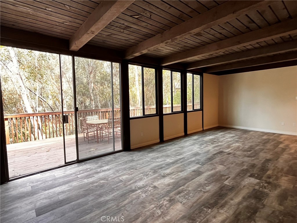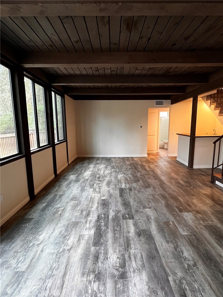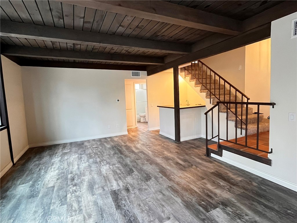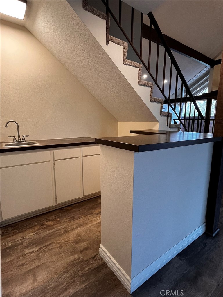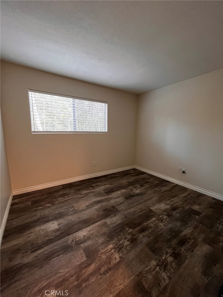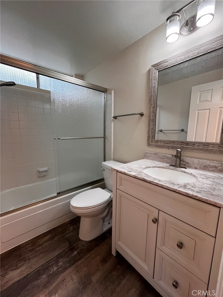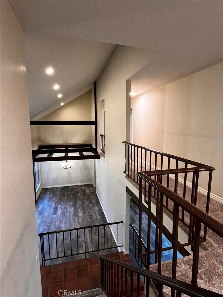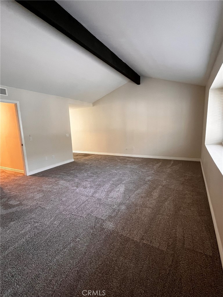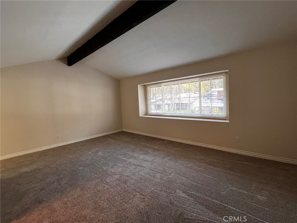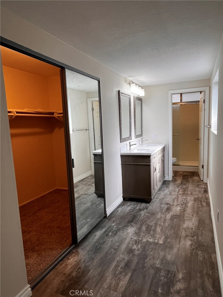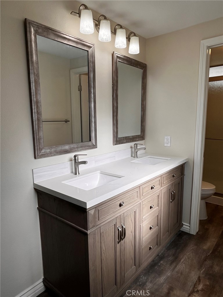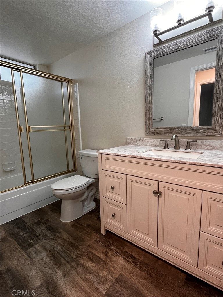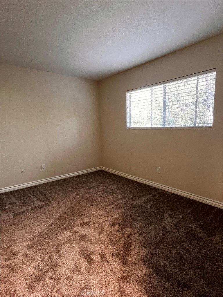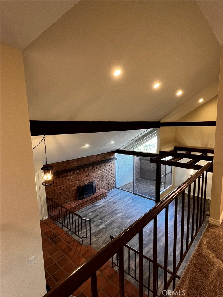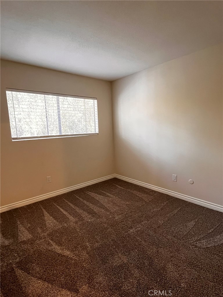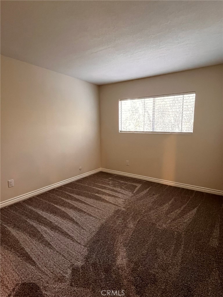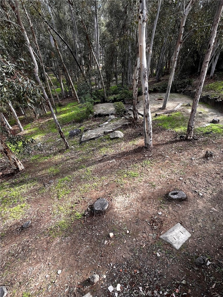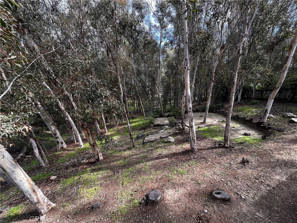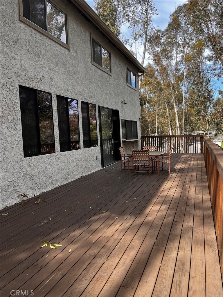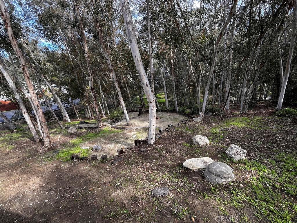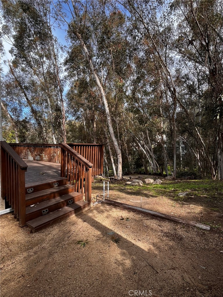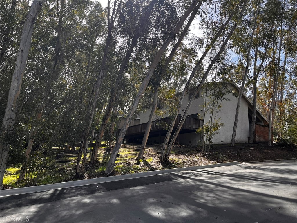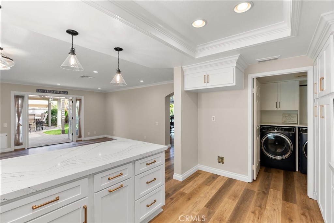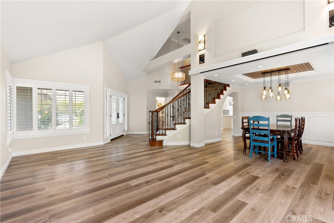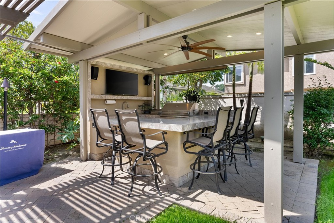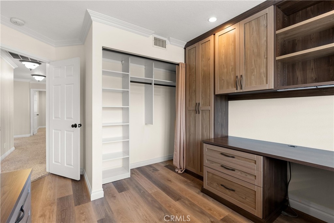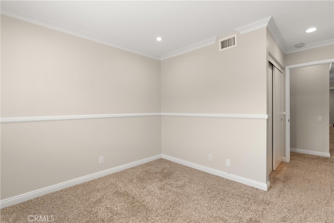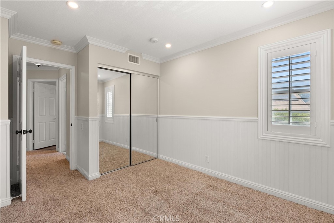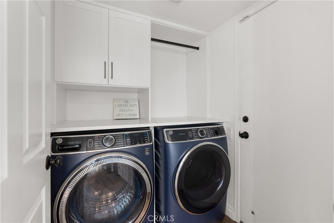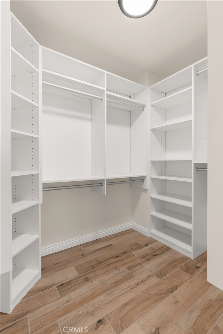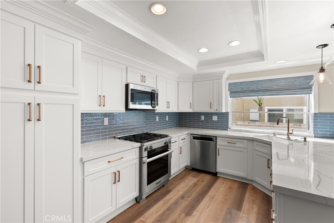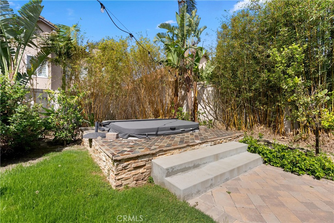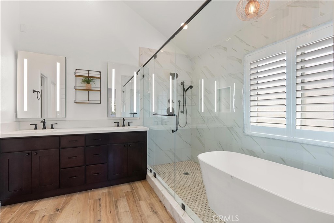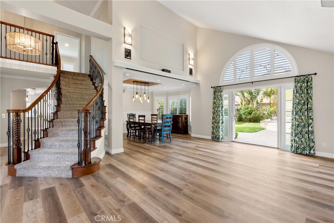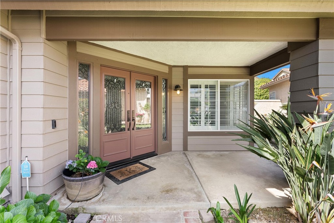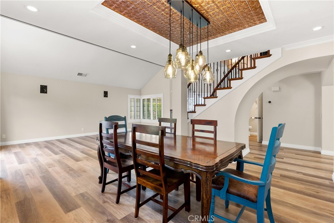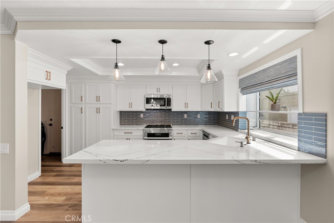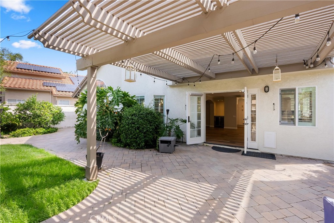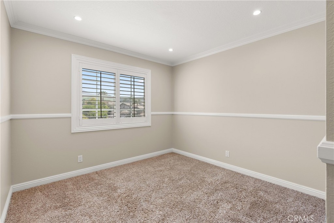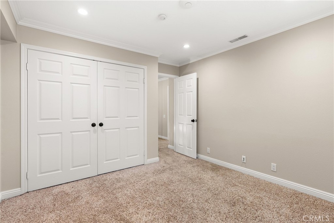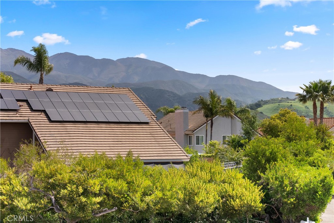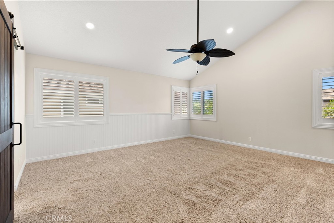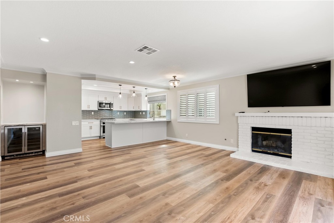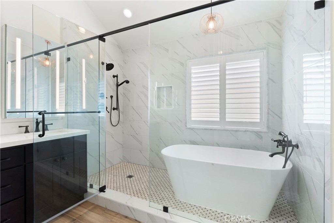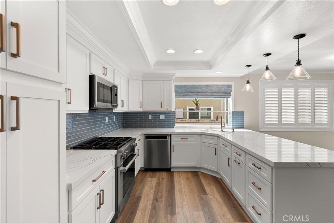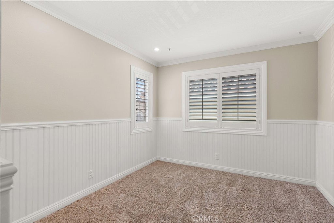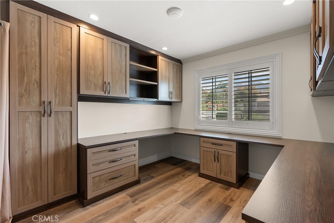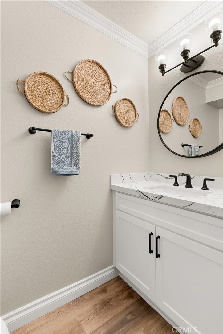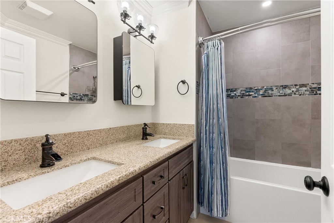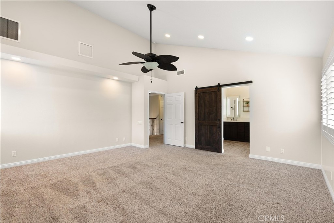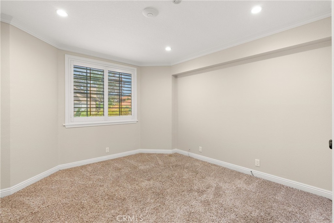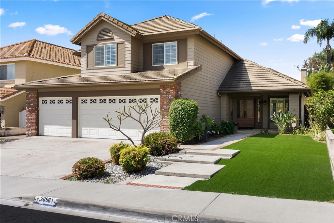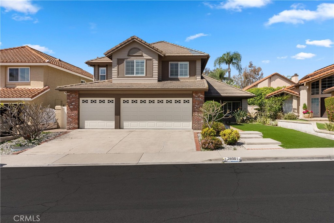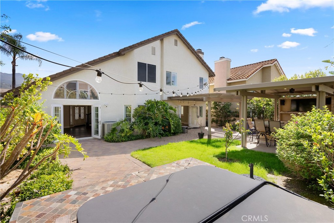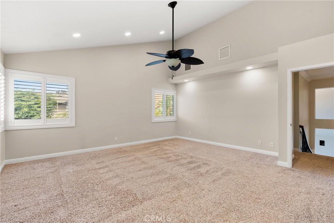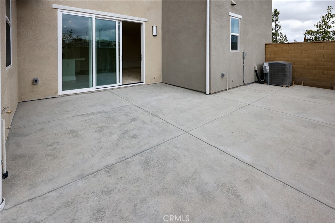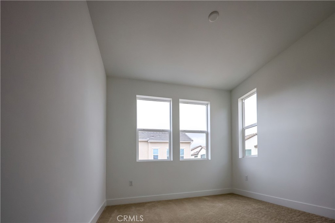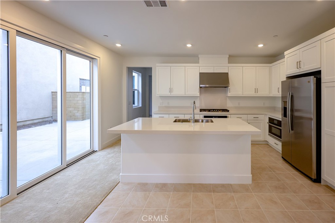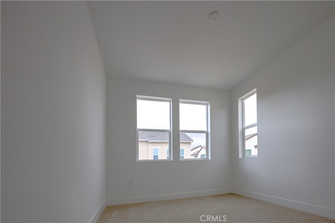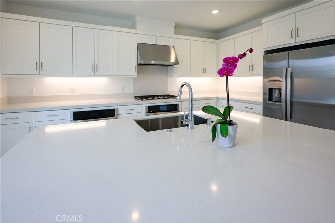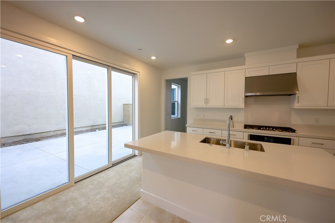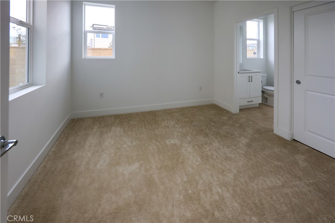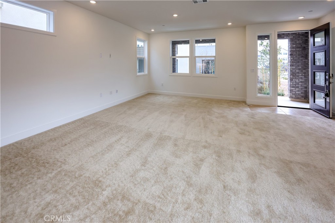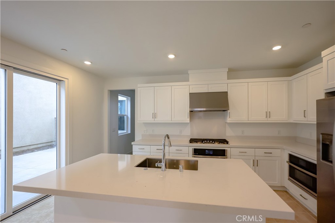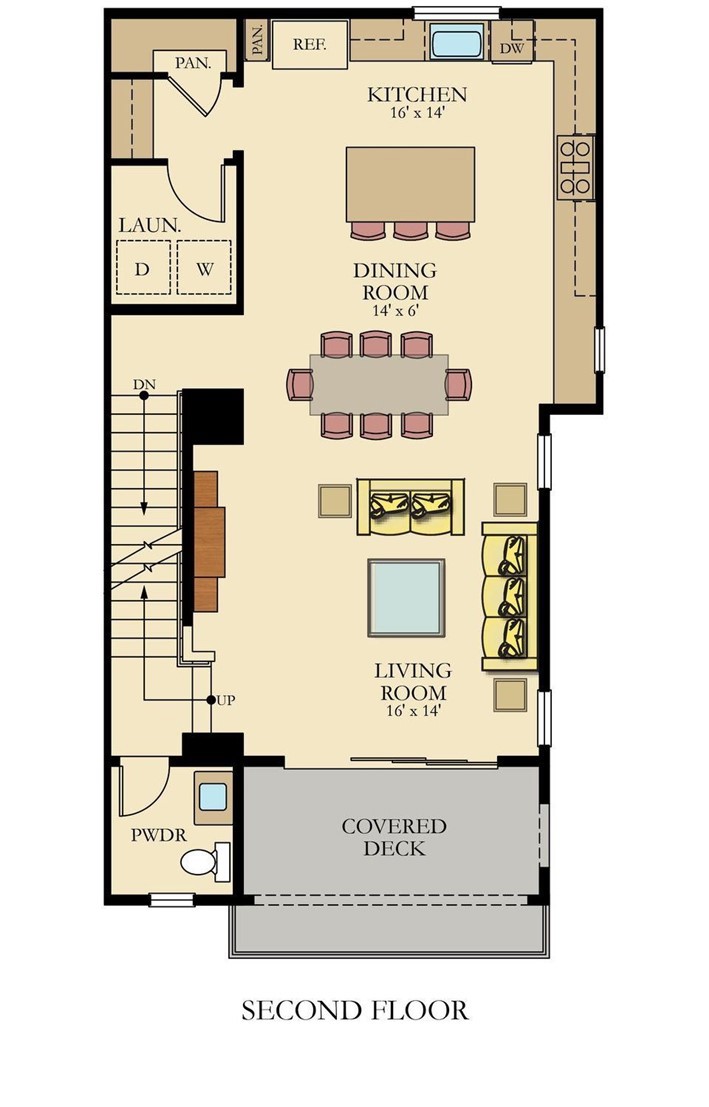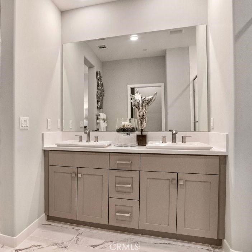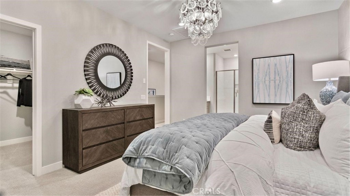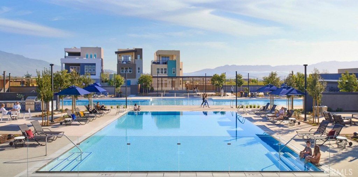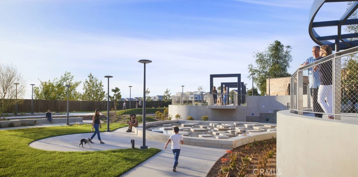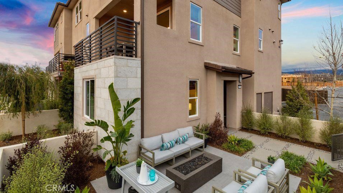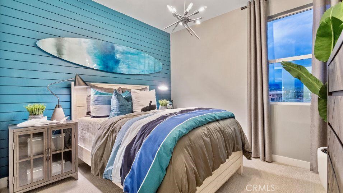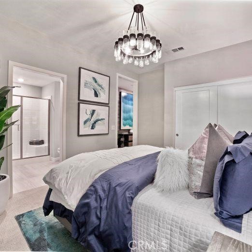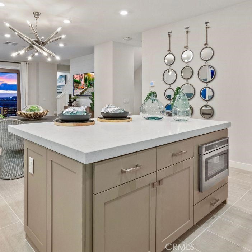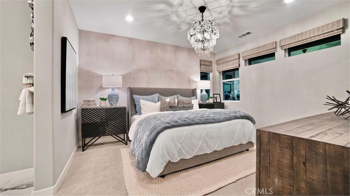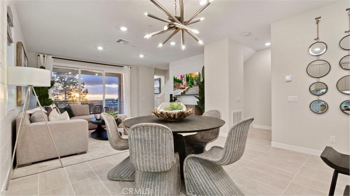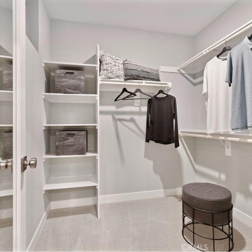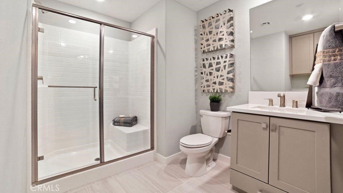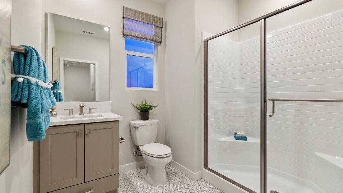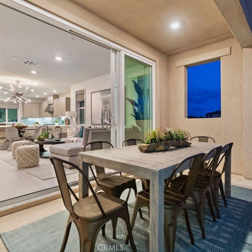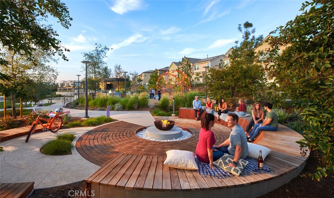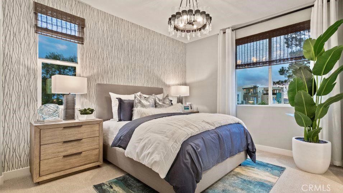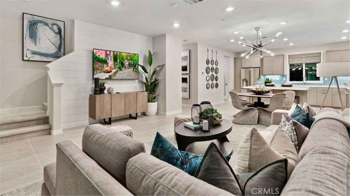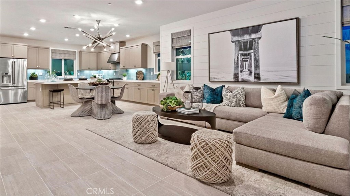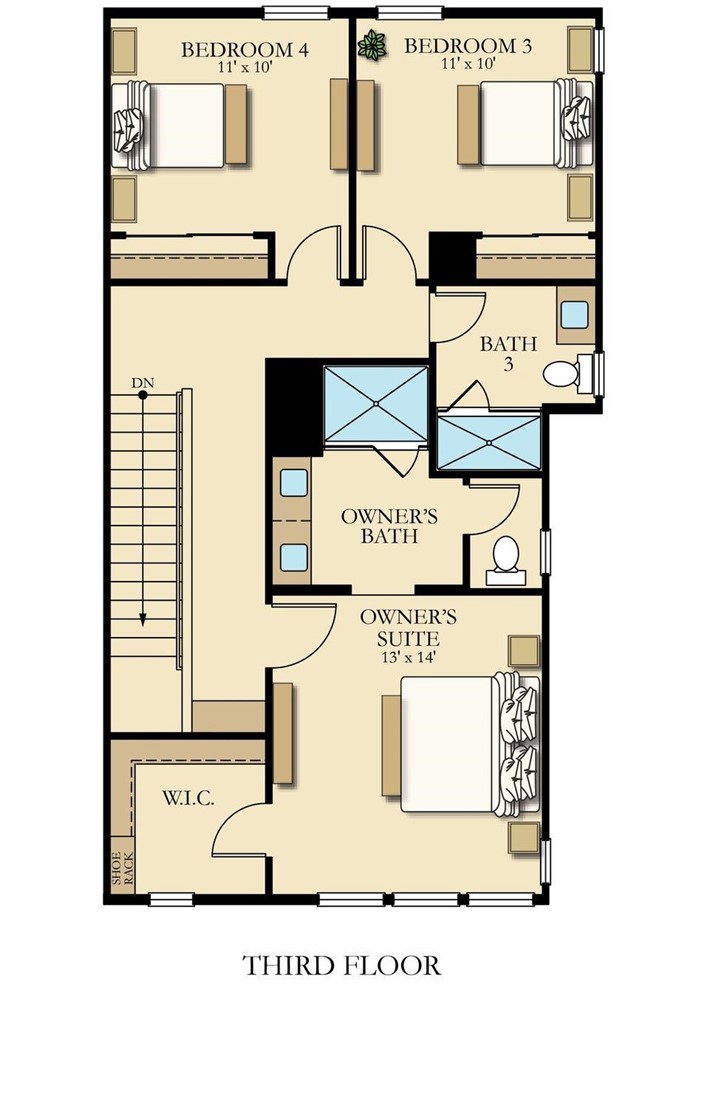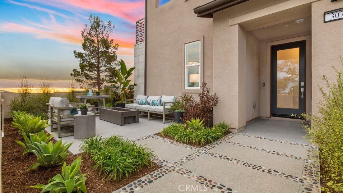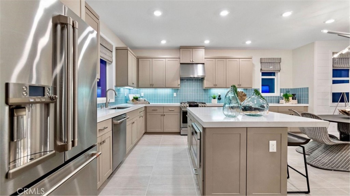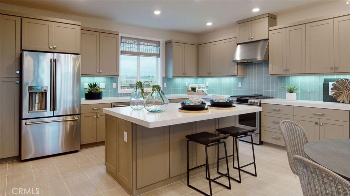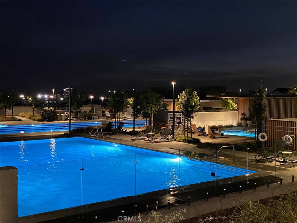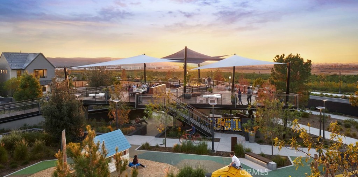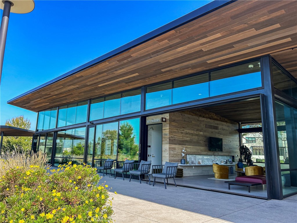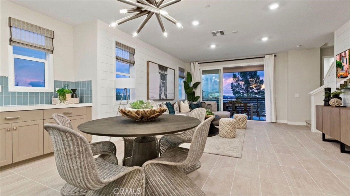Nestled in a serene neighborhood, this charming 1463 square foot home awaits its lucky new occupants. The house, originally designed with four bedrooms, has been thoughtfully remodeled to offer a modern and comfortable living experience. The unique layout provides versatility, making it an ideal choice for families, professionals, and anyone seeking their own space.
Upon entering, you are greeted by an open concept living/dining area, leading to a gorgeous kitchen with beautifully detailed wood cabinetry, granite countertops and an extra-large double sink. A five-burner gas range makes cooking a delight for any home chef. A single French door from the kitchen opens to a huge, fenced backyard, allowing for seamless indoor-outdoor living. The backyard is a blank canvas, ready for you to create your dream outdoor oasis, whether it’s a garden, a play area, or an entertainment space.
The remodeled layout of the home includes two bedrooms upstairs and one bedroom downstairs. One of the upstairs bedrooms has been transformed by combining two smaller rooms into a large, versatile space. This bedroom now features two closets and plenty of room for an office or study area, making it a perfect retreat for work or relaxation. The large master bedroom upstairs is complete with a walk-in closet and direct access to the updated master bath.
Downstairs, you’ll find another large bedroom and a full bath, which has been remodeled with the same attention to detail as the master bath, ensuring that both bathrooms in the house are modern and functional. The gorgeous vinyl plank flooring throughout the house adds a touch of elegance and allows for easy maintenance. Don’t miss the opportunity to see this charming home. Its combination of modern updates and classic charm, along with its versatile layout, makes it a rare find in today’s market.
Upon entering, you are greeted by an open concept living/dining area, leading to a gorgeous kitchen with beautifully detailed wood cabinetry, granite countertops and an extra-large double sink. A five-burner gas range makes cooking a delight for any home chef. A single French door from the kitchen opens to a huge, fenced backyard, allowing for seamless indoor-outdoor living. The backyard is a blank canvas, ready for you to create your dream outdoor oasis, whether it’s a garden, a play area, or an entertainment space.
The remodeled layout of the home includes two bedrooms upstairs and one bedroom downstairs. One of the upstairs bedrooms has been transformed by combining two smaller rooms into a large, versatile space. This bedroom now features two closets and plenty of room for an office or study area, making it a perfect retreat for work or relaxation. The large master bedroom upstairs is complete with a walk-in closet and direct access to the updated master bath.
Downstairs, you’ll find another large bedroom and a full bath, which has been remodeled with the same attention to detail as the master bath, ensuring that both bathrooms in the house are modern and functional. The gorgeous vinyl plank flooring throughout the house adds a touch of elegance and allows for easy maintenance. Don’t miss the opportunity to see this charming home. Its combination of modern updates and classic charm, along with its versatile layout, makes it a rare find in today’s market.
Property Details
Price:
$4,500
MLS #:
OC25078081
Status:
Active
Beds:
3
Baths:
2
Address:
26837 Calle Alcala
Type:
Rental
Subtype:
Single Family Residence
Subdivision:
Barcelona North BA
Neighborhood:
mnmissionviejonorth
City:
Mission Viejo
Listed Date:
Apr 10, 2025
State:
CA
Finished Sq Ft:
1,463
ZIP:
92691
Lot Size:
6,370 sqft / 0.15 acres (approx)
Year Built:
1972
See this Listing
Mortgage Calculator
Schools
School District:
Saddleback Valley Unified
Interior
Appliances
Dishwasher, Free- Standing Range, Disposal, Gas Water Heater, Microwave
Cooling
Central Air
Fireplace Features
Family Room, Gas, Gas Starter, See Remarks
Flooring
Carpet, Laminate, Vinyl
Heating
Central, Forced Air
Interior Features
Ceiling Fan(s), Open Floorplan, Pantry, Recessed Lighting, Unfurnished
Pets Allowed
No
Window Features
Blinds, Screens
Exterior
Community Features
Biking, Curbs, Sidewalks, Storm Drains, Street Lights, Suburban
Electric
220 Volts in Garage
Exterior Features
Awning(s)
Fencing
Block, Vinyl, Wood
Foundation Details
Slab
Garage Spaces
2.00
Lot Features
Back Yard, Front Yard, Gentle Sloping, Rectangular Lot, Level, Sprinkler System
Parking Features
Direct Garage Access, Driveway, Concrete, Paved, Garage Faces Front
Parking Spots
4.00
Pool Features
None
Roof
Shingle
Security Features
Carbon Monoxide Detector(s), Smoke Detector(s)
Sewer
Public Sewer
Spa Features
None
Stories Total
2
View
Hills, Mountain(s), Peek- A- Boo, Trees/ Woods
Water Source
Public
Financial
Association Fee
170.00
Utilities
Cable Available, Electricity Available, Natural Gas Available, Sewer Connected, Water Connected
Map
Community
- Address26837 Calle Alcala Mission Viejo CA
- AreaMN – Mission Viejo North
- SubdivisionBarcelona (North) (BA)
- CityMission Viejo
- CountyOrange
- Zip Code92691
Similar Listings Nearby
- 963 Longhorn Way
Rancho Mission Viejo, CA$5,800
1.95 miles away
- 3 EI Corzo
Rancho Santa Margarita, CA$5,800
3.17 miles away
- 45 Via Gatillo
Rancho Santa Margarita, CA$5,800
2.78 miles away
- 24851 Rollingwood Road
Lake Forest, CA$5,750
2.20 miles away
- 28961 Live Oak Circle
Trabuco Canyon, CA$5,750
4.46 miles away
- 3 Hempstead Street
Ladera Ranch, CA$5,700
4.29 miles away
- 26082 Serrano Court 37
Lake Forest, CA$5,595
2.49 miles away
- 179 Junco
Irvine, CA$5,500
4.35 miles away
- 307 Chorus
Irvine, CA$5,500
4.48 miles away
- 478 Lobata
Irvine, CA$5,500
4.26 miles away
26837 Calle Alcala
Mission Viejo, CA
LIGHTBOX-IMAGES





























































