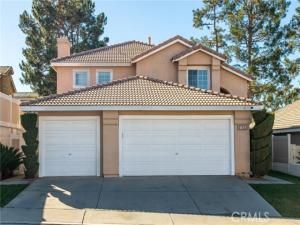Enjoy life in a clean upgraded home! In the summer you’ll benefit from the pool/spa and shady sidewalk paths to stay cool outdoors. There are plenty of BBQ stations for you to use. Plus a playground and a private park.
This home offers a light and airy enviornment, no carpet to deal with & window blinds for privacy. A formal living and dining room combo with tall open ceilings. The family room has a fireplace, great for you to set the perfect ambiance. One bedroom suite is located on the main level, all other bedrooms are upstairs. The master bedroom has a dual basin vanity & the master bathroom has a walk in closet in addition to the wall to wall bedroom closet. Surprisingly, master bedroom has a view of the mature trees, & a view of the park. Wood laminate flooring for easy upkeep as well as partial tile flooring throughout.
Indoor laundry room, 3 Car. Gar. plenty of storage space.
From the kitchen sink, there’s a view of the backyard. Nice Granite countertops, new dishwasher, new faucets throughout, microwave oven, and a stove is included. Newly painted interior and exterior.
*ALL UTILITIES ARE THE TENANTS RESPONSIBILITY, *TENANT MUST UPKEEP & MAINTAIN THE LAWNS, FLOWERBEDS, & TREES. NO PETS, EXCEPT IF EXEMPT BY LAW. ALL APPLICATIONS WILL BE REVIEWED. APPLY BEFORE VIEWING THE PROPERTY- CREDIT SCORE MINIMUM REQUIREMENT 650+ and BACKGROUND CHECKS(Rentspree) REQUIRED ON EVERYONE 18 YEARS OF AGE & OLDER intending to RESIDE ON SITE. 1st Month’s Rent, Security Deposit, and Key Deposit are due upon Fully executed Lease Agreement Approval. THANK YOU. Be prepared to send your application in a PDF format. All documents must be legible. Income requirement is 2.5-3 times the rent.
This home offers a light and airy enviornment, no carpet to deal with & window blinds for privacy. A formal living and dining room combo with tall open ceilings. The family room has a fireplace, great for you to set the perfect ambiance. One bedroom suite is located on the main level, all other bedrooms are upstairs. The master bedroom has a dual basin vanity & the master bathroom has a walk in closet in addition to the wall to wall bedroom closet. Surprisingly, master bedroom has a view of the mature trees, & a view of the park. Wood laminate flooring for easy upkeep as well as partial tile flooring throughout.
Indoor laundry room, 3 Car. Gar. plenty of storage space.
From the kitchen sink, there’s a view of the backyard. Nice Granite countertops, new dishwasher, new faucets throughout, microwave oven, and a stove is included. Newly painted interior and exterior.
*ALL UTILITIES ARE THE TENANTS RESPONSIBILITY, *TENANT MUST UPKEEP & MAINTAIN THE LAWNS, FLOWERBEDS, & TREES. NO PETS, EXCEPT IF EXEMPT BY LAW. ALL APPLICATIONS WILL BE REVIEWED. APPLY BEFORE VIEWING THE PROPERTY- CREDIT SCORE MINIMUM REQUIREMENT 650+ and BACKGROUND CHECKS(Rentspree) REQUIRED ON EVERYONE 18 YEARS OF AGE & OLDER intending to RESIDE ON SITE. 1st Month’s Rent, Security Deposit, and Key Deposit are due upon Fully executed Lease Agreement Approval. THANK YOU. Be prepared to send your application in a PDF format. All documents must be legible. Income requirement is 2.5-3 times the rent.
Property Details
Price:
$3,200
MLS #:
IG25230829
Status:
Active
Beds:
4
Baths:
3
Type:
Single Family
Subtype:
Single Family Residence
Neighborhood:
284
Listed Date:
Oct 2, 2025
Finished Sq Ft:
2,073
Lot Size:
4,800 sqft / 0.11 acres (approx)
Year Built:
1991
See this Listing
Schools
School District:
Redlands Unified
Elementary School:
Crafton
Interior
Appliances
DW, GD, MW, GO, GR, FSR, CO, GWH, HOD
Bathrooms
3 Full Bathrooms
Cooling
CA
Flooring
TILE, LAM
Heating
GAS, CF
Laundry Features
IR, IN
Exterior
Architectural Style
MED
Community Features
SDW, SL, PARK, HIKI, BIKI
Construction Materials
STC, CON, DWAL
Exterior Features
BQ, RG
Other Structures
SBL, SH
Parking Spots
3
Security Features
SS, SD, COD
Financial
Map
Community
- AddressSlate ST Lot 11 Mentone CA
- CityMentone
- CountySan Bernardino
- Zip Code92359
Market Summary
Current real estate data for Single Family in Mentone as of Nov 23, 2025
10
Single Family Listed
62
Avg DOM
312
Avg $ / SqFt
$477,705
Avg List Price
Property Summary
- Slate ST Lot 11 Mentone CA is a Single Family for sale in Mentone, CA, 92359. It is listed for $3,200 and features 4 beds, 3 baths, and has approximately 2,073 square feet of living space, and was originally constructed in 1991. The current price per square foot is $2. The average price per square foot for Single Family listings in Mentone is $312. The average listing price for Single Family in Mentone is $477,705.
Similar Listings Nearby
Slate ST Lot 11
Mentone, CA


