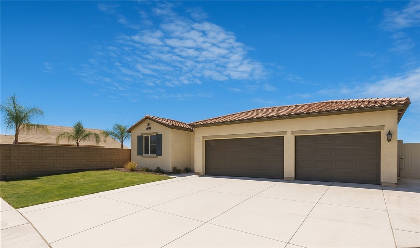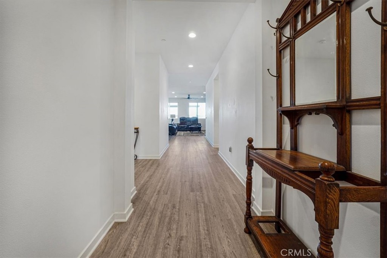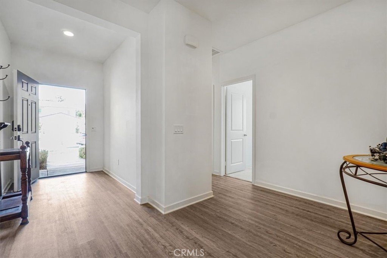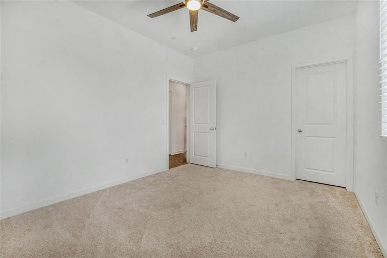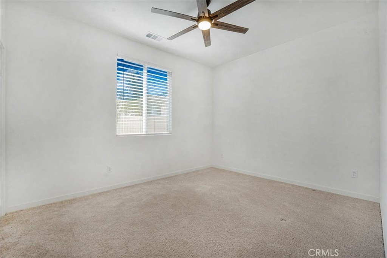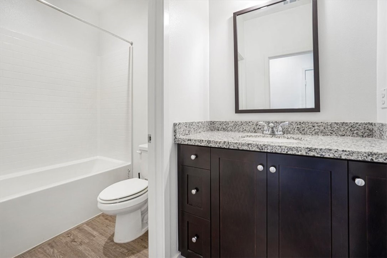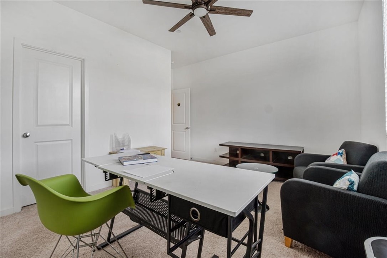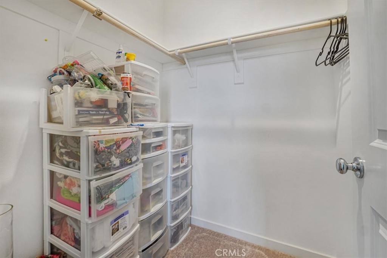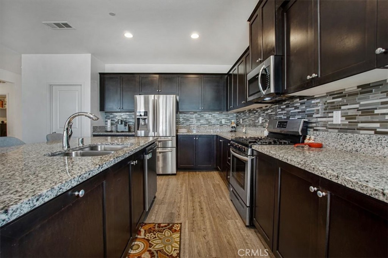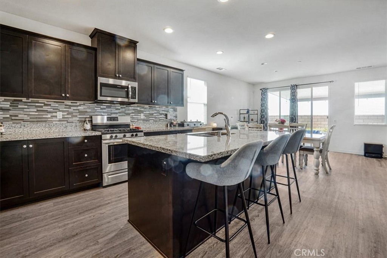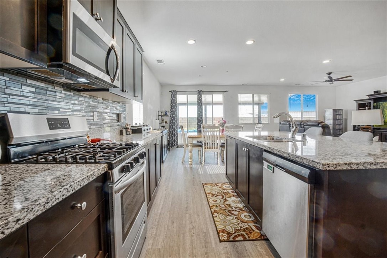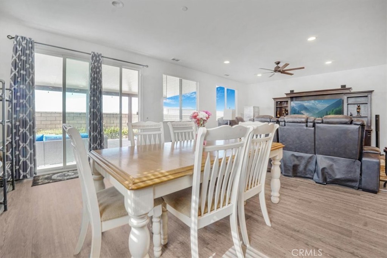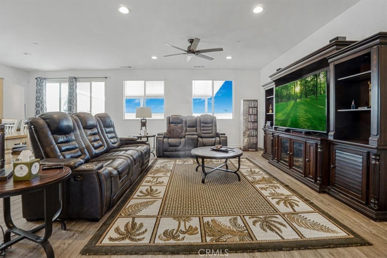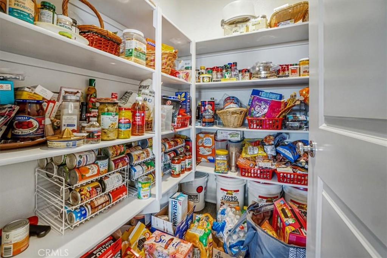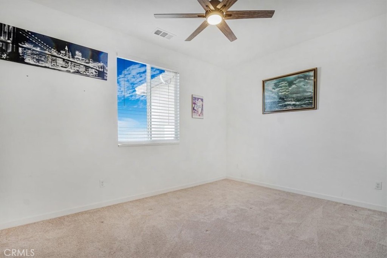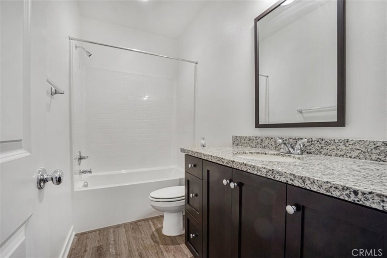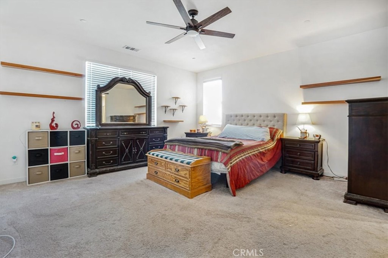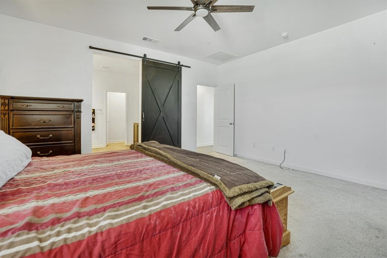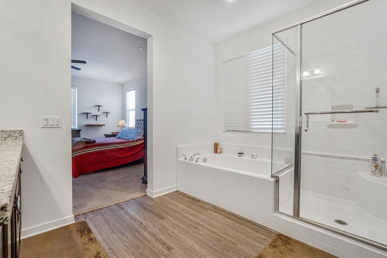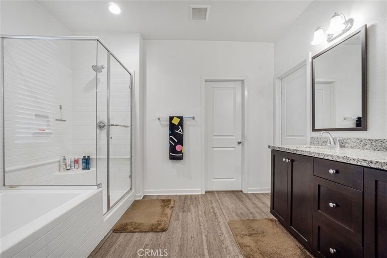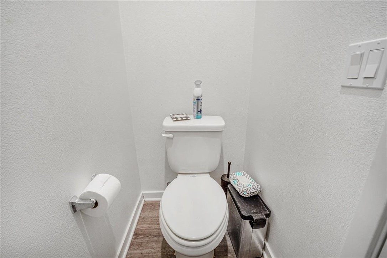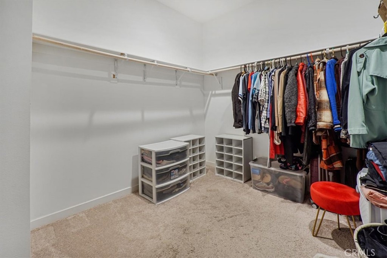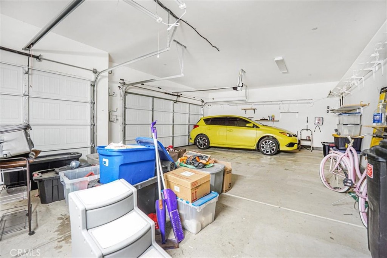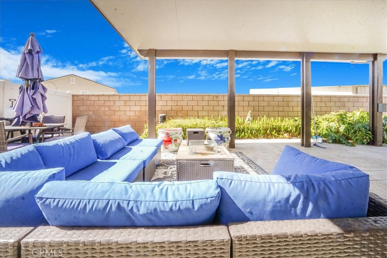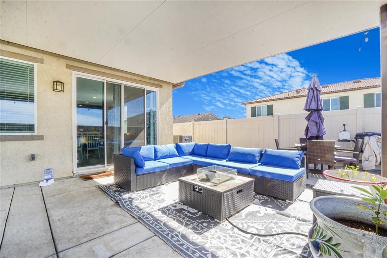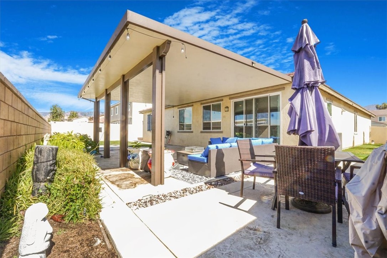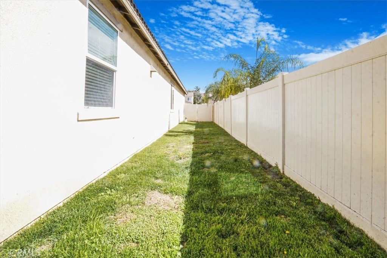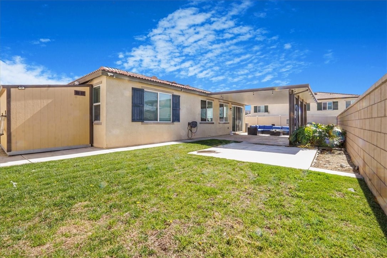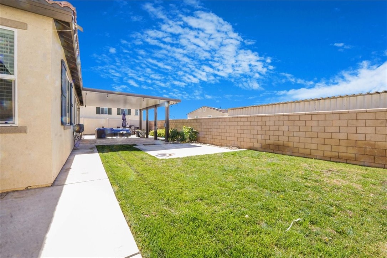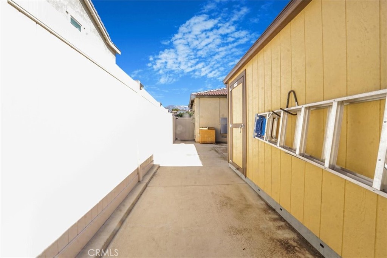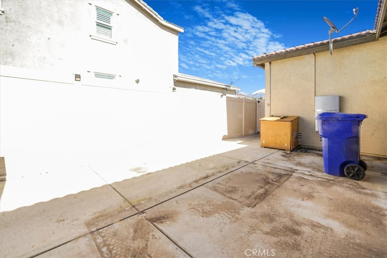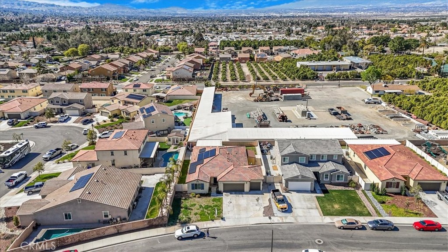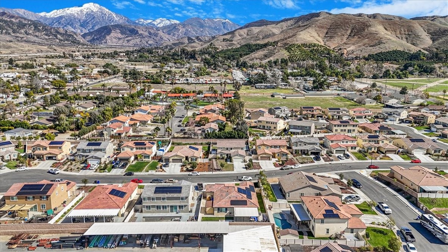Welcome to this beautifully maintained single-story home, featuring 4 bedrooms, 3 bathrooms, and a highly desirable open floor plan—nestled in the sought-after Redlands School District!
Upon entry, you''re greeted by a wide, inviting hallway adorned with gorgeous wood-look tile flooring, creating a grand first impression that flows seamlessly into the heart of the home. The expansive kitchen boasts an oversized island, ample cabinetry, and opens effortlessly to the spacious living and dining areas—ideal for both everyday living and entertaining.
Thoughtfully designed, the layout offers two secondary bedrooms at the front of the home—perfect for guests, children, a home office, or gym—paired with a full guest bathroom in between. A third bedroom, located in its own private hallway, includes an en suite bath, making it perfect for multigenerational living or visiting guests. The primary suite is tucked away at the back of the home, offering a peaceful retreat complete with a spa-inspired bathroom featuring a frameless glass shower, soaking tub, dual vanities, and a generously sized walk-in closet.
Additional features include:
Custom built-in shelving in the garage
Three-car tandem garage
Whole house fan
Solar panels for enhanced energy efficiency
A fully integrated backup generator
Step outside to a beautifully landscaped backyard with a large shed and stunning mountain views—ideal for relaxing, entertaining, or simply enjoying the Southern California lifestyle.
All this with low HOA fees that cover neighborhood landscaping! Enjoy a prime location close to the University of Redlands, hiking trails, State Route 38 to Big Bear, convenient access to the 10 and 210 freeways, and of course—top-rated schools.
Don’t miss your opportunity to make this exceptional home yours!
Upon entry, you''re greeted by a wide, inviting hallway adorned with gorgeous wood-look tile flooring, creating a grand first impression that flows seamlessly into the heart of the home. The expansive kitchen boasts an oversized island, ample cabinetry, and opens effortlessly to the spacious living and dining areas—ideal for both everyday living and entertaining.
Thoughtfully designed, the layout offers two secondary bedrooms at the front of the home—perfect for guests, children, a home office, or gym—paired with a full guest bathroom in between. A third bedroom, located in its own private hallway, includes an en suite bath, making it perfect for multigenerational living or visiting guests. The primary suite is tucked away at the back of the home, offering a peaceful retreat complete with a spa-inspired bathroom featuring a frameless glass shower, soaking tub, dual vanities, and a generously sized walk-in closet.
Additional features include:
Custom built-in shelving in the garage
Three-car tandem garage
Whole house fan
Solar panels for enhanced energy efficiency
A fully integrated backup generator
Step outside to a beautifully landscaped backyard with a large shed and stunning mountain views—ideal for relaxing, entertaining, or simply enjoying the Southern California lifestyle.
All this with low HOA fees that cover neighborhood landscaping! Enjoy a prime location close to the University of Redlands, hiking trails, State Route 38 to Big Bear, convenient access to the 10 and 210 freeways, and of course—top-rated schools.
Don’t miss your opportunity to make this exceptional home yours!
Property Details
Price:
$699,999
MLS #:
IG25153186
Status:
Active
Beds:
4
Baths:
3
Type:
Single Family
Subtype:
Single Family Residence
Neighborhood:
284mentone
Listed Date:
Jul 8, 2025
Finished Sq Ft:
2,305
Lot Size:
8,385 sqft / 0.19 acres (approx)
Year Built:
2020
See this Listing
Schools
School District:
Redlands Unified
Interior
Appliances
Dishwasher, ENERGY STAR Qualified Appliances, Disposal, Gas Range, Microwave, Refrigerator, Tankless Water Heater
Bathrooms
3 Full Bathrooms
Cooling
Central Air
Flooring
Carpet, Vinyl
Heating
Central
Laundry Features
Gas Dryer Hookup, Individual Room, Washer Hookup
Exterior
Association Amenities
Maintenance Grounds, Other
Community Features
Biking, Hiking, Gutters, Sidewalks, Storm Drains, Street Lights
Exterior Features
Lighting
Other Structures
Shed(s)
Parking Features
Garage
Parking Spots
3.00
Roof
Clay, Shingle
Financial
HOA Name
Braeburn
Map
Community
- Address1246 Venice Avenue Mentone CA
- Neighborhood284 – Mentone
- CityMentone
- CountySan Bernardino
- Zip Code92359
Market Summary
Current real estate data for Single Family in Mentone as of Oct 19, 2025
11
Single Family Listed
160
Avg DOM
360
Avg $ / SqFt
$609,636
Avg List Price
Property Summary
- 1246 Venice Avenue Mentone CA is a Single Family for sale in Mentone, CA, 92359. It is listed for $699,999 and features 4 beds, 3 baths, and has approximately 2,305 square feet of living space, and was originally constructed in 2020. The current price per square foot is $304. The average price per square foot for Single Family listings in Mentone is $360. The average listing price for Single Family in Mentone is $609,636.
Similar Listings Nearby
1246 Venice Avenue
Mentone, CA


