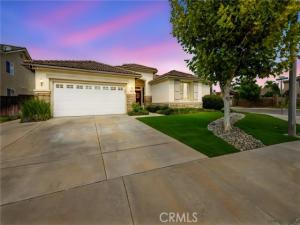Welcome to 28602 Windridge Drive – a stunning single-story home designed for entertaining and everyday comfort!
Offering 2,773 square feet of beautifully designed living space, this 4-bedroom, 3-bathroom residence sits on a desirable corner lot and showcases impressive curb appeal with its lush artificial turf front yard for a clean, low-maintenance look year-round.
Inside, you’ll find an open and inviting floorplan that seamlessly connects each living space. The formal living room has been transformed into a stylish bar, creating the perfect centerpiece for gatherings with direct access to the formal dining room, family room, kitchen, primary suite, and backyard. A stone fireplace adds warmth and charm to the main living area, creating an ideal space to relax or entertain.
The chef’s kitchen is open to the family room and features a large central island, white cabinetry, custom countertops, a subway tile backsplash, and stainless-steel appliances. With multiple access points to the backyard and formal dining area, this layout makes hosting family and friends effortless.
The primary suite offers a peaceful retreat with LVP flooring, backyard access, a sliding barn door to the ensuite bath, and a mini-split HVAC system for personalized comfort. Three additional bedrooms complete the home—two connected by a Jack & Jill bath and a third currently set up as an office with a built-in desk, adjacent to the guest bathroom.
Step outside to enjoy the private backyard featuring a covered patio, artificial turf, large concrete entertaining area, above-ground spa, garden, BBQ space, and storage shed.
Located in a highly convenient area near the 215 freeway, Mt. San Jacinto College, shopping, and dining, this home perfectly blends style, functionality, and location.
Offering 2,773 square feet of beautifully designed living space, this 4-bedroom, 3-bathroom residence sits on a desirable corner lot and showcases impressive curb appeal with its lush artificial turf front yard for a clean, low-maintenance look year-round.
Inside, you’ll find an open and inviting floorplan that seamlessly connects each living space. The formal living room has been transformed into a stylish bar, creating the perfect centerpiece for gatherings with direct access to the formal dining room, family room, kitchen, primary suite, and backyard. A stone fireplace adds warmth and charm to the main living area, creating an ideal space to relax or entertain.
The chef’s kitchen is open to the family room and features a large central island, white cabinetry, custom countertops, a subway tile backsplash, and stainless-steel appliances. With multiple access points to the backyard and formal dining area, this layout makes hosting family and friends effortless.
The primary suite offers a peaceful retreat with LVP flooring, backyard access, a sliding barn door to the ensuite bath, and a mini-split HVAC system for personalized comfort. Three additional bedrooms complete the home—two connected by a Jack & Jill bath and a third currently set up as an office with a built-in desk, adjacent to the guest bathroom.
Step outside to enjoy the private backyard featuring a covered patio, artificial turf, large concrete entertaining area, above-ground spa, garden, BBQ space, and storage shed.
Located in a highly convenient area near the 215 freeway, Mt. San Jacinto College, shopping, and dining, this home perfectly blends style, functionality, and location.
Property Details
Price:
$649,000
MLS #:
IV25235085
Status:
Active
Beds:
4
Baths:
3
Type:
Single Family
Subtype:
Single Family Residence
Neighborhood:
srcar
Listed Date:
Oct 12, 2025
Finished Sq Ft:
2,773
Lot Size:
7,841 sqft / 0.18 acres (approx)
Year Built:
2002
See this Listing
Schools
School District:
Menifee Union
Interior
Bathrooms
3 Full Bathrooms
Cooling
CA
Heating
CF
Laundry Features
IR
Exterior
Community Features
SDW, SL, CRB
Parking Spots
2
Financial
Map
Community
- AddressWindridge DR Lot 9 Menifee CA
- CityMenifee
- CountyRiverside
- Zip Code92584
Market Summary
Current real estate data for Single Family in Menifee as of Nov 04, 2025
384
Single Family Listed
39
Avg DOM
247
Avg $ / SqFt
$492,544
Avg List Price
Property Summary
- Windridge DR Lot 9 Menifee CA is a Single Family for sale in Menifee, CA, 92584. It is listed for $649,000 and features 4 beds, 3 baths, and has approximately 2,773 square feet of living space, and was originally constructed in 2002. The current price per square foot is $234. The average price per square foot for Single Family listings in Menifee is $247. The average listing price for Single Family in Menifee is $492,544.
Similar Listings Nearby
Windridge DR Lot 9
Menifee, CA


