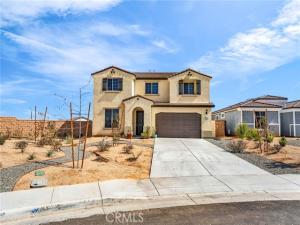Welcome to the Visionary—the largest plan in Pathway’s Cimarron Ridge community. This stylish 5-bed, 3-bath(2824 sqft) home with a spacious loft and a flexible room that works as an office, playroom, or potential 6th bedroom. A full bedroom and bath downstairs are perfect for guests or multigenerational living. Energy-smart paid-off solar and a home water softener included. The open-concept kitchen features an oversized island, white cabinets, quartz countertops, and stainless steel appliances (included), flowing into the great room. Picture windows frame rolling mountain views from the loft, the primary bed and bath. No rear neighbor for added privacy. Set on one of the neighborhoods largest lots(13,673 sqft), the backyard is entertainer-ready with room to add a pool. Additionally the backyard has drip-irrigated mini-orchard: oranges, lemons, pomegranates, pears, nectarines, peaches, plums (red & loquat/Chinese), figs (brown & green), guava, apple, avocado, grapes, persimmon, almond, walnut—plus strawberries, blueberries, cranberries, mulberries (white/red/black)—and premium rose bushes for year-round color. Plus a coup
Community will soon have a new 10-acre sports park, Little League/softball field, three soccer fields, picnic pavilion, pocket parks, turf & play areas, shade trees, and a multi-purpose trail/walking path network. Minutes to Canyon Lake, Countryside Marketplace, and Town Center Marketplace. Close to 15/215 fwy.
Community will soon have a new 10-acre sports park, Little League/softball field, three soccer fields, picnic pavilion, pocket parks, turf & play areas, shade trees, and a multi-purpose trail/walking path network. Minutes to Canyon Lake, Countryside Marketplace, and Town Center Marketplace. Close to 15/215 fwy.
Property Details
Price:
$725,000
MLS #:
IV25216206
Status:
Active
Beds:
5
Baths:
3
Type:
Single Family
Subtype:
Single Family Residence
Neighborhood:
699
Listed Date:
Sep 13, 2025
Finished Sq Ft:
2,824
Lot Size:
13,673 sqft / 0.31 acres (approx)
Year Built:
2024
See this Listing
Schools
School District:
Menifee Union
Interior
Appliances
DW, MW, RF, WP, ESA, GO, GR, HEWH, EWH, ESWH, WHU, WS
Bathrooms
3 Full Bathrooms
Cooling
CA, ES, HE
Heating
CF, ES
Laundry Features
ELC, GAS, GE, IR, IN, UL, WH
Exterior
Community Features
SDW, CRB, PARK, BIKI
Parking Spots
2
Financial
HOA Fee
$133
HOA Frequency
MO
Map
Community
- AddressFelsic DR Lot 0606 Menifee CA
- CityMenifee
- CountyRiverside
- Zip Code92585
Market Summary
Current real estate data for Single Family in Menifee as of Nov 22, 2025
419
Single Family Listed
55
Avg DOM
250
Avg $ / SqFt
$485,237
Avg List Price
Property Summary
- Felsic DR Lot 0606 Menifee CA is a Single Family for sale in Menifee, CA, 92585. It is listed for $725,000 and features 5 beds, 3 baths, and has approximately 2,824 square feet of living space, and was originally constructed in 2024. The current price per square foot is $257. The average price per square foot for Single Family listings in Menifee is $250. The average listing price for Single Family in Menifee is $485,237.
Similar Listings Nearby
Felsic DR Lot 0606
Menifee, CA


