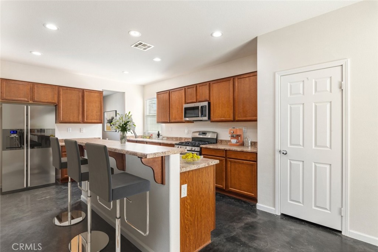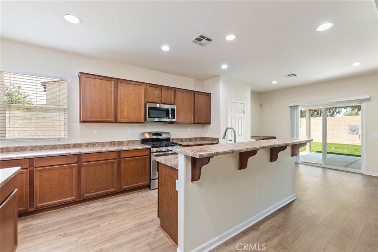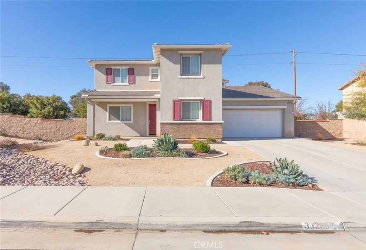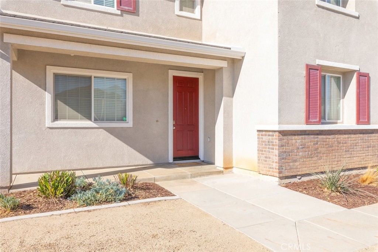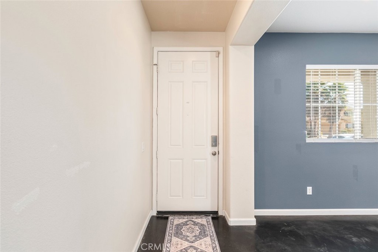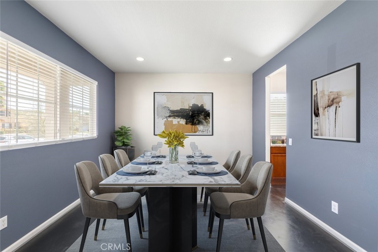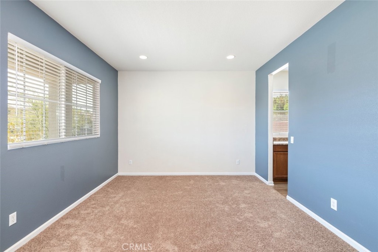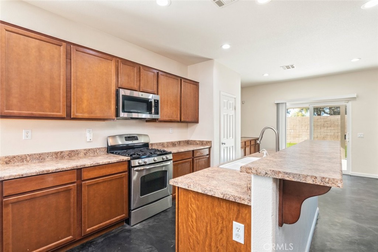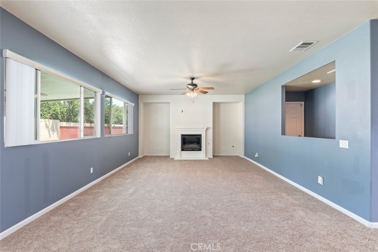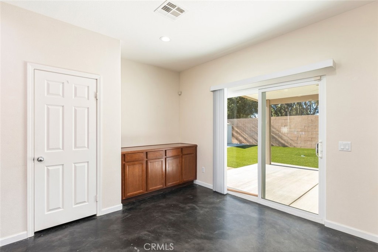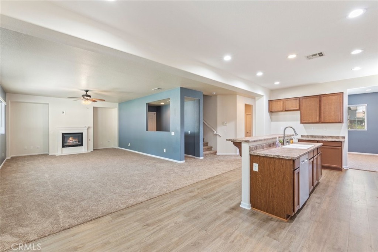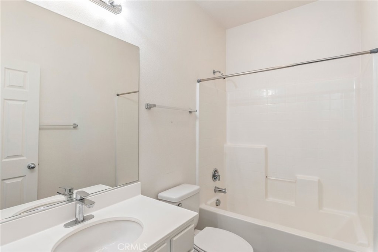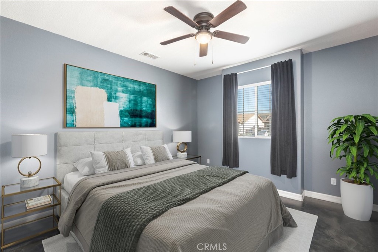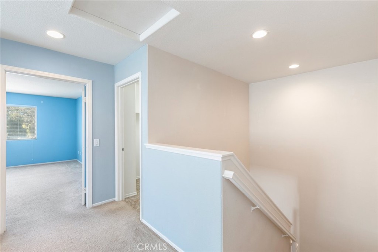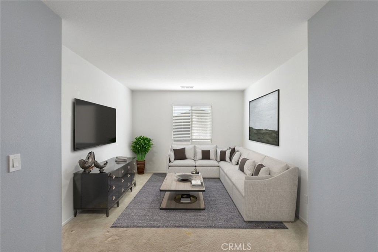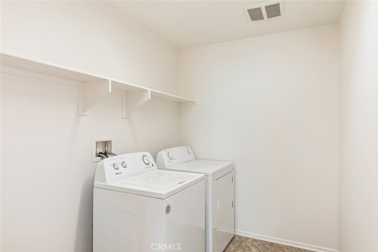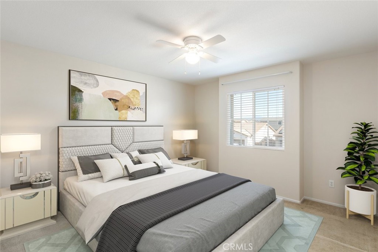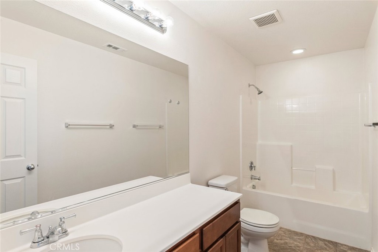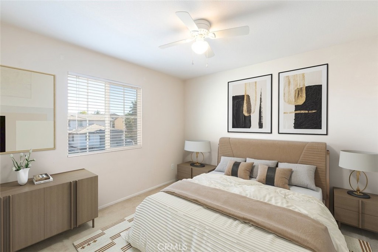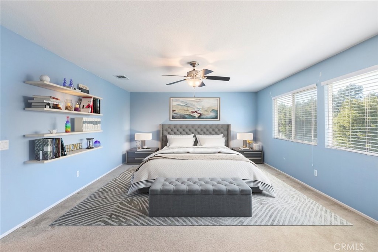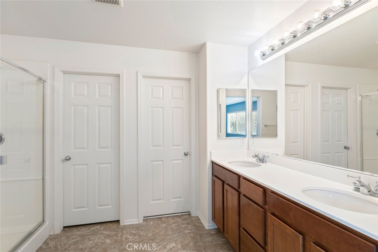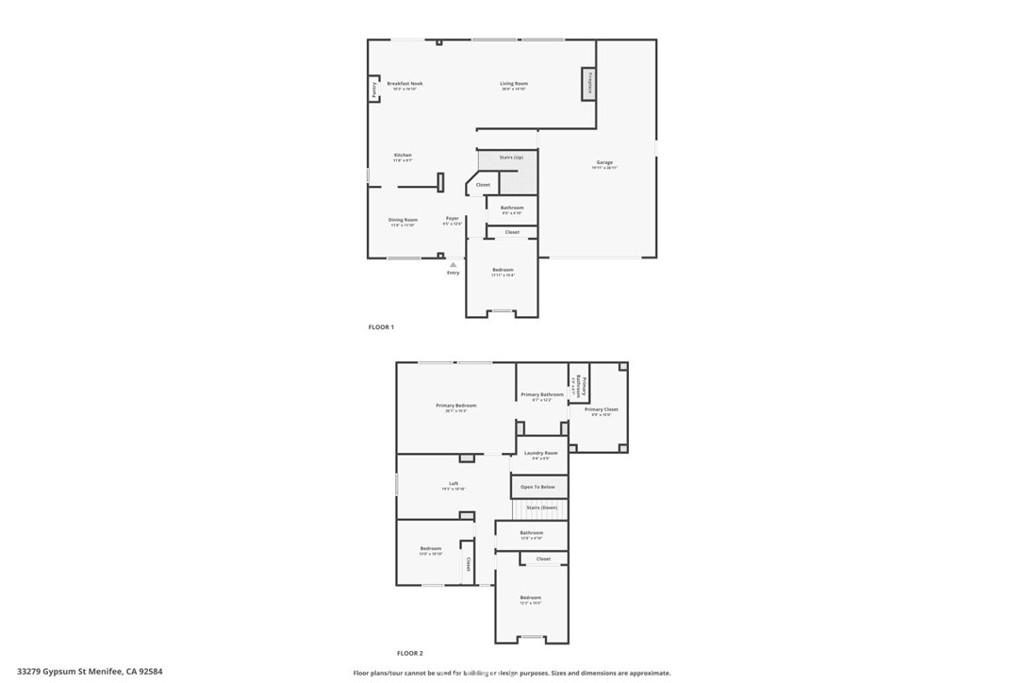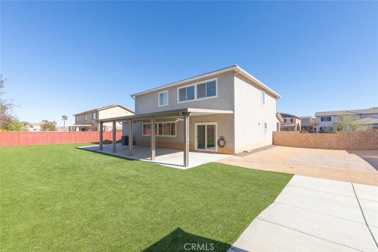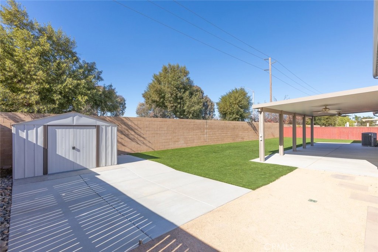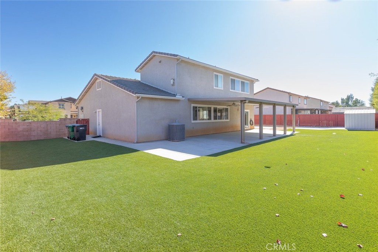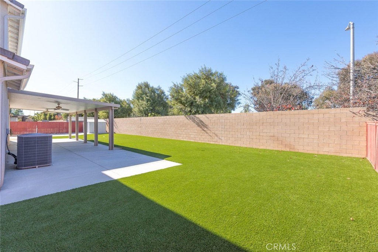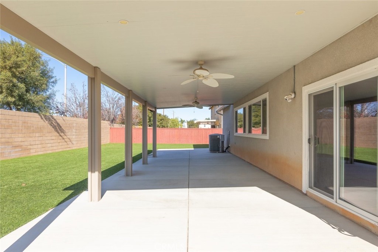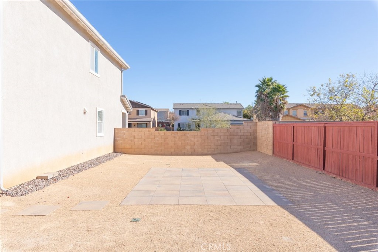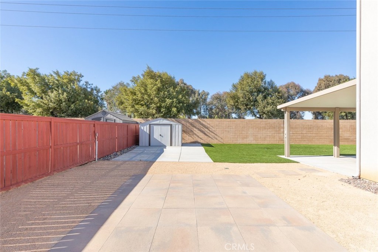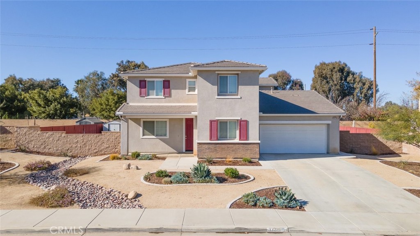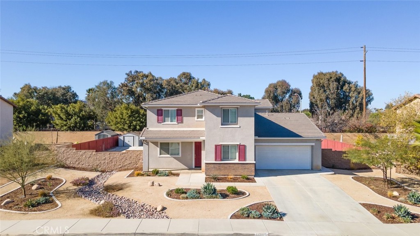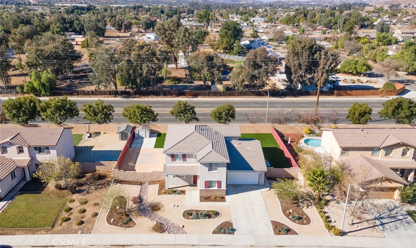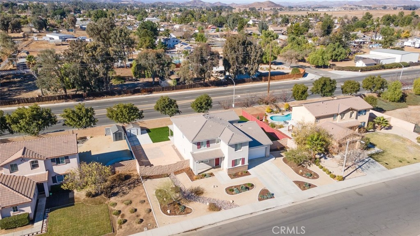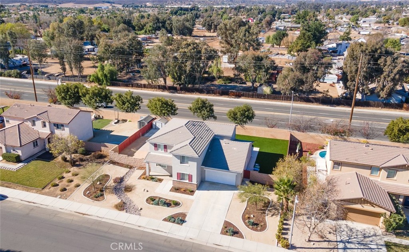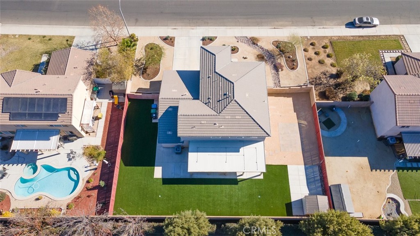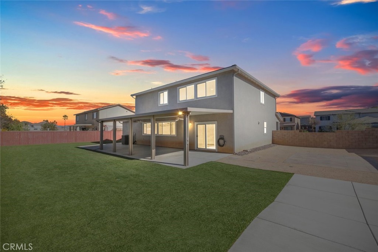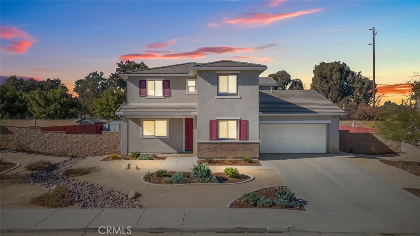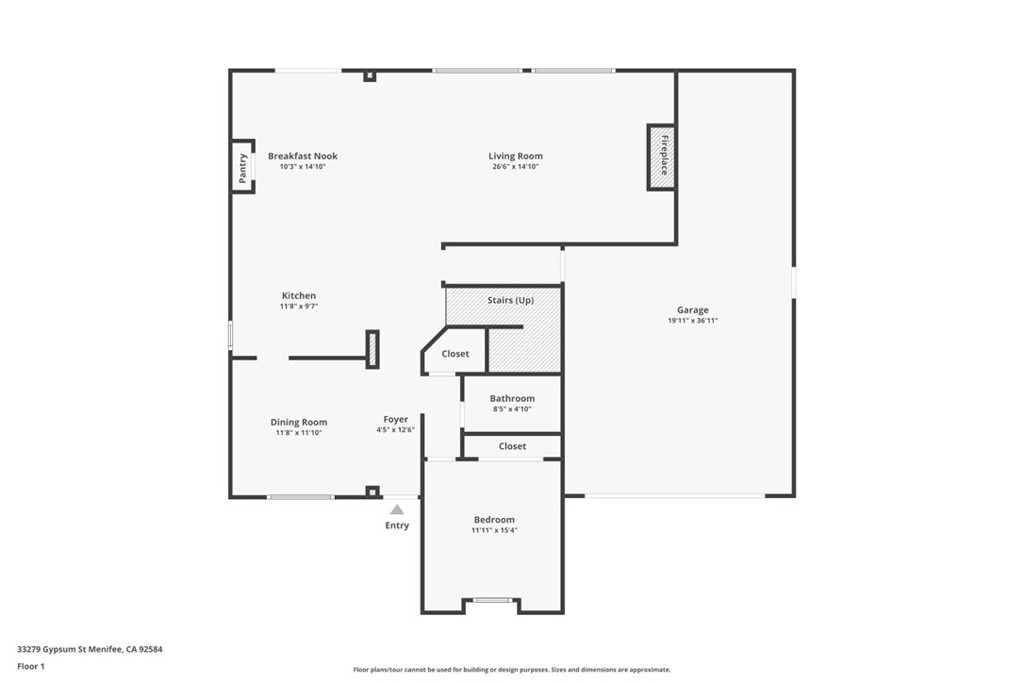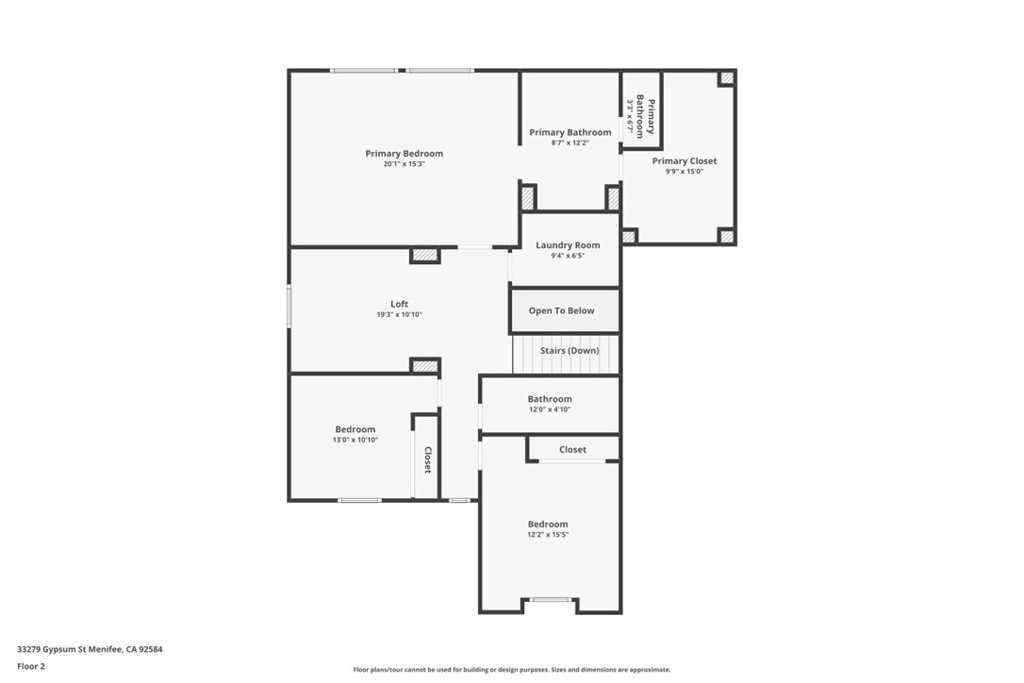New Flooring Throughout! Welcome to Your Dream Home in Menifee!
This charming property boasts exceptional curb appeal, with meticulously designed drought-tolerant landscaping in the front yard and lush, maintenance-free artificial grass in the backyard.
Inside, you''ll find a modern and light-filled layout, thoughtfully designed for comfort and functionality. A versatile front room can be used as a formal dining or living room, leading to the open-concept kitchen. The generously sized kitchen, with its seamless flow into the family room, is perfect for gatherings and everyday living. For added convenience, there’s a downstairs bedroom and full bath—ideal for guests or multi-generational living.
Upstairs, you’ll discover three spacious bedrooms, including an over-sized primary suite with a luxurious bathroom and a walk-in closet that’s sure to impress. A versatile loft/5th bedroom provides additional living space. The laundry room is also conveniently located on the second floor.
Car enthusiasts and storage seekers will love the three-car garage, offering plenty of space for vehicles, toys, and more. The spacious backyard is perfect for entertaining, playing, or simply relaxing under the expansive patio cover that spans the length of the patio. The side yard is the perfect size to add a pool or an ADU and comes with a generously sized shed for additional storage.
Nestled in a family-friendly neighborhood with welcoming neighbors, this home has been lovingly maintained and is ready for its next chapter.
Menifee is a vibrant and family-oriented city known for its excellent schools, abundant parks, and community events that bring neighbors together. With its welcoming atmosphere, safe neighborhoods, and convenient access to shopping, dining, and outdoor recreation, Menifee is the perfect place to call home.
This home has been virtually staged to show its potential.
This charming property boasts exceptional curb appeal, with meticulously designed drought-tolerant landscaping in the front yard and lush, maintenance-free artificial grass in the backyard.
Inside, you''ll find a modern and light-filled layout, thoughtfully designed for comfort and functionality. A versatile front room can be used as a formal dining or living room, leading to the open-concept kitchen. The generously sized kitchen, with its seamless flow into the family room, is perfect for gatherings and everyday living. For added convenience, there’s a downstairs bedroom and full bath—ideal for guests or multi-generational living.
Upstairs, you’ll discover three spacious bedrooms, including an over-sized primary suite with a luxurious bathroom and a walk-in closet that’s sure to impress. A versatile loft/5th bedroom provides additional living space. The laundry room is also conveniently located on the second floor.
Car enthusiasts and storage seekers will love the three-car garage, offering plenty of space for vehicles, toys, and more. The spacious backyard is perfect for entertaining, playing, or simply relaxing under the expansive patio cover that spans the length of the patio. The side yard is the perfect size to add a pool or an ADU and comes with a generously sized shed for additional storage.
Nestled in a family-friendly neighborhood with welcoming neighbors, this home has been lovingly maintained and is ready for its next chapter.
Menifee is a vibrant and family-oriented city known for its excellent schools, abundant parks, and community events that bring neighbors together. With its welcoming atmosphere, safe neighborhoods, and convenient access to shopping, dining, and outdoor recreation, Menifee is the perfect place to call home.
This home has been virtually staged to show its potential.
Property Details
Price:
$650,000
MLS #:
SW25009351
Status:
Pending
Beds:
5
Baths:
3
Type:
Single Family
Subtype:
Single Family Residence
Neighborhood:
srcarsouthwestriversidecounty
Listed Date:
Jan 14, 2025
Finished Sq Ft:
2,721
Lot Size:
10,454 sqft / 0.24 acres (approx)
Year Built:
2010
See this Listing
Schools
School District:
Menifee Union
Interior
Bathrooms
3 Full Bathrooms
Cooling
Central Air
Heating
Central
Laundry Features
Individual Room, Upper Level
Exterior
Association Amenities
Other
Community Features
Sidewalks, Storm Drains, Street Lights
Exterior Features
Rain Gutters
Other Structures
Storage
Parking Spots
3.00
Financial
HOA Name
Sagemore Association
Map
Community
- Address33279 Gypsum Street Menifee CA
- NeighborhoodSRCAR – Southwest Riverside County
- CityMenifee
- CountyRiverside
- Zip Code92584
Market Summary
Current real estate data for Single Family in Menifee as of Oct 23, 2025
402
Single Family Listed
140
Avg DOM
303
Avg $ / SqFt
$618,719
Avg List Price
Property Summary
- 33279 Gypsum Street Menifee CA is a Single Family for sale in Menifee, CA, 92584. It is listed for $650,000 and features 5 beds, 3 baths, and has approximately 2,721 square feet of living space, and was originally constructed in 2010. The current price per square foot is $239. The average price per square foot for Single Family listings in Menifee is $303. The average listing price for Single Family in Menifee is $618,719.
Similar Listings Nearby
33279 Gypsum Street
Menifee, CA


