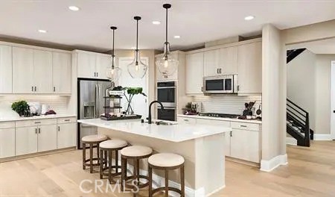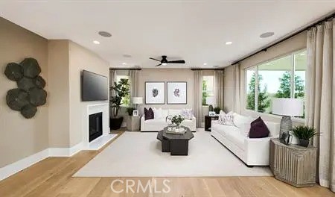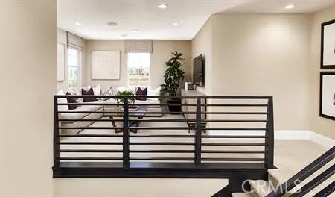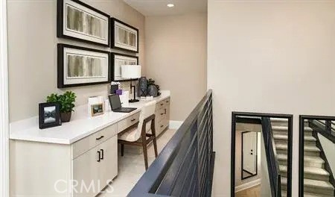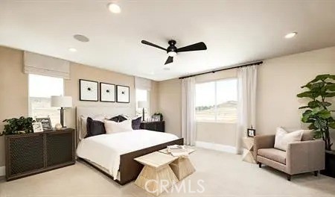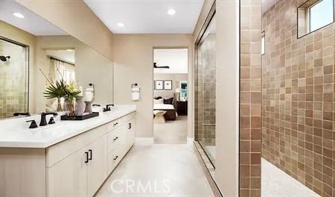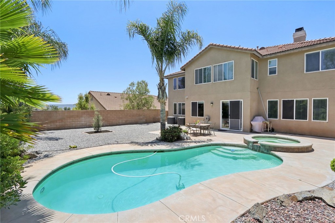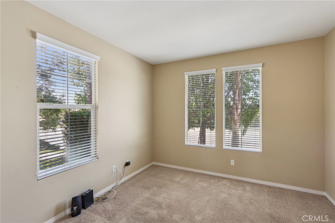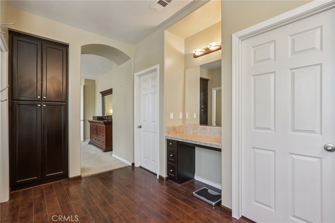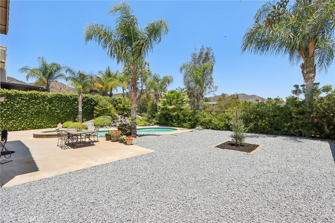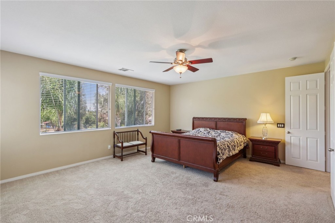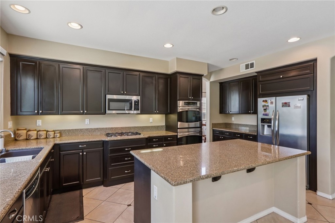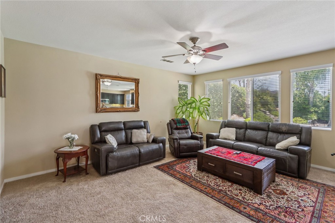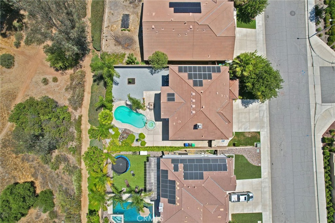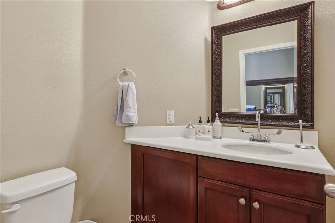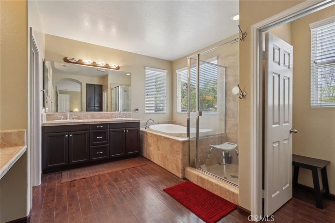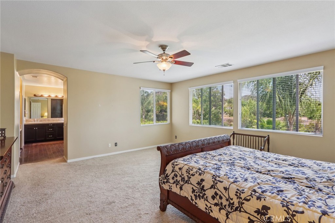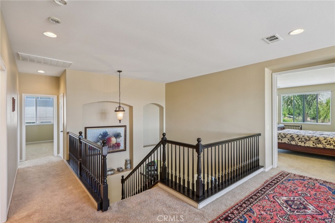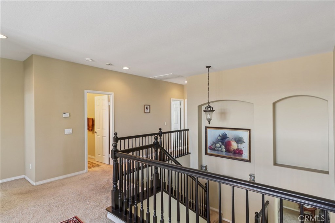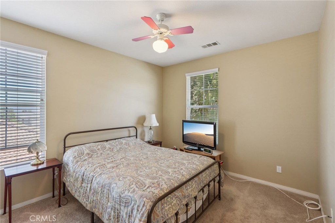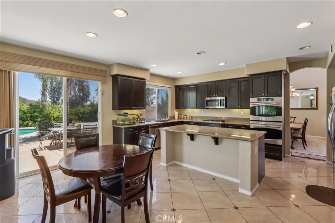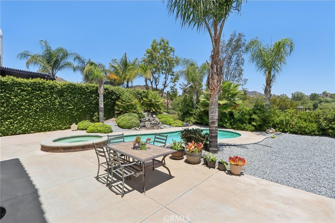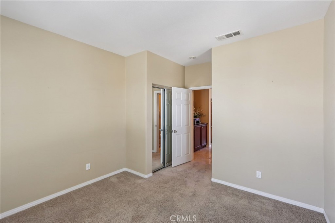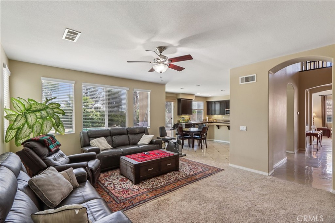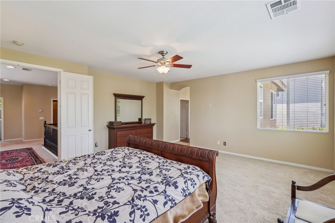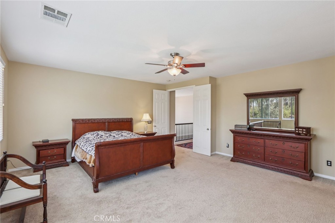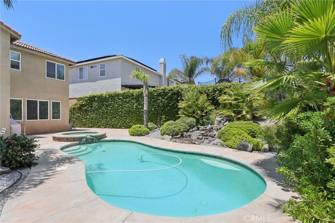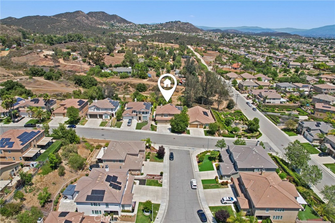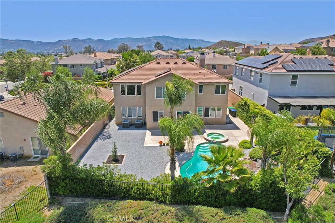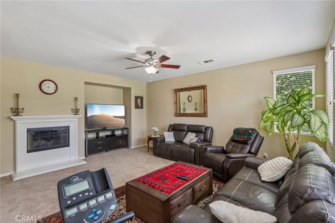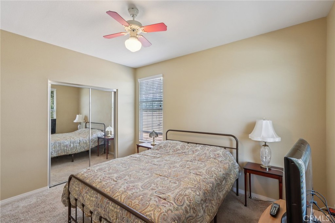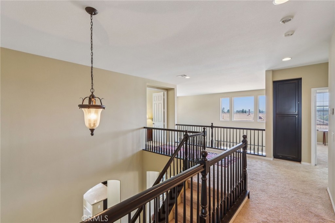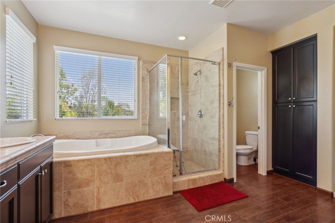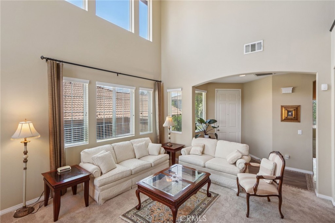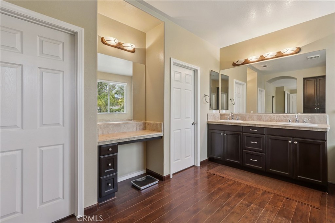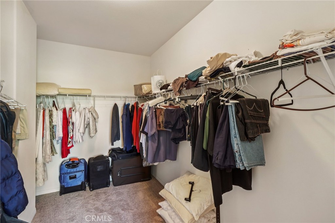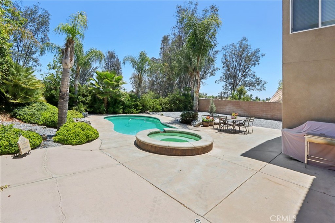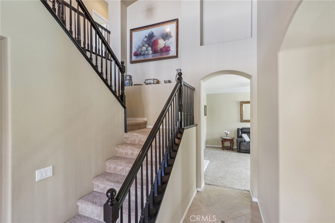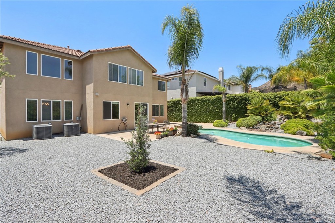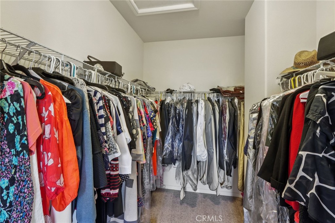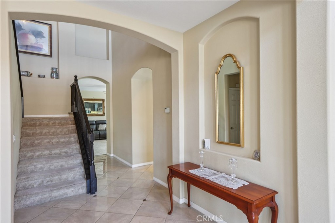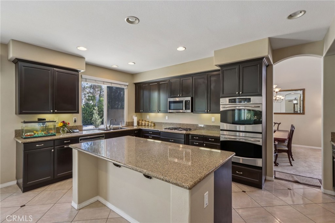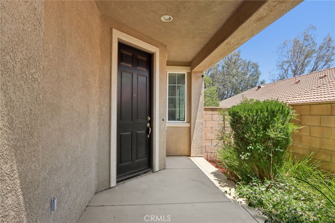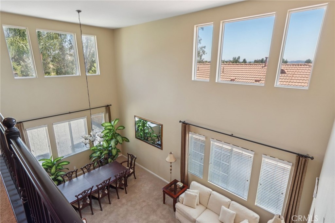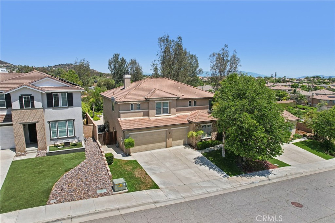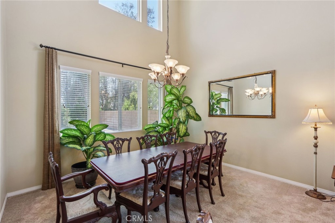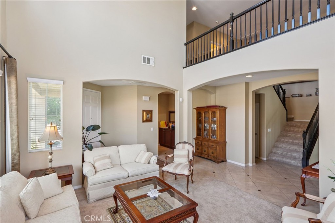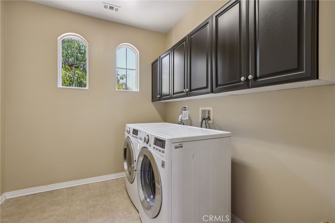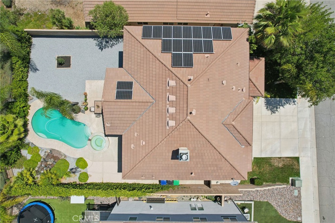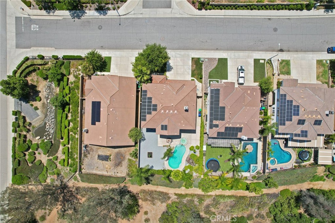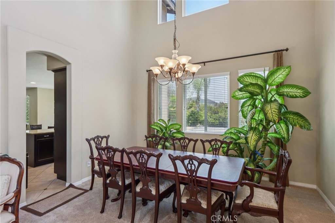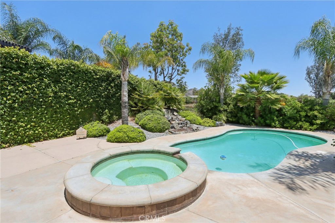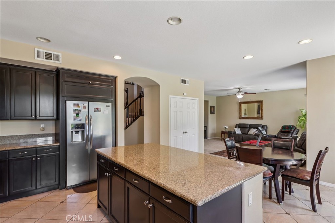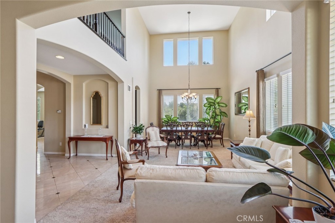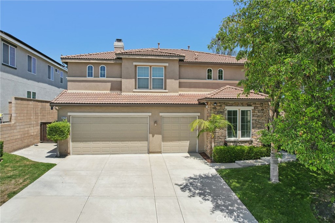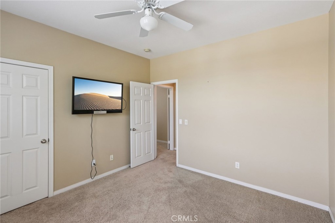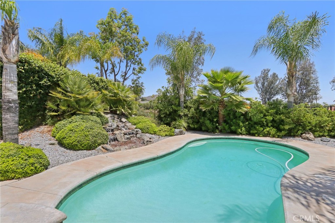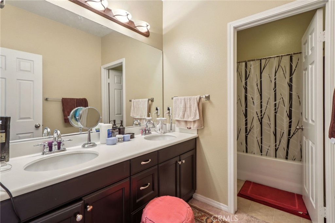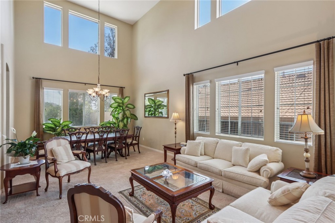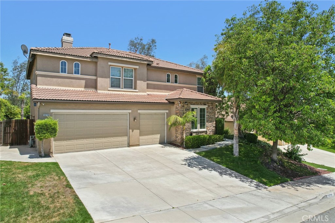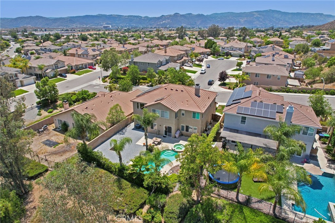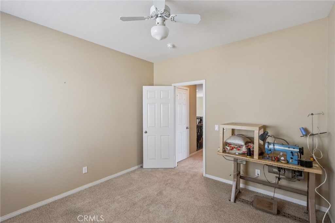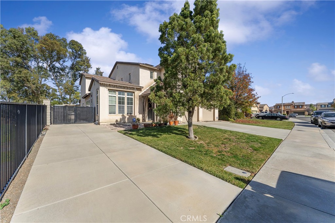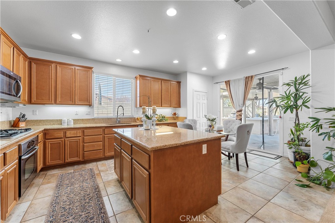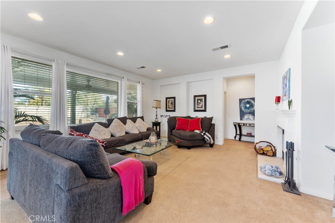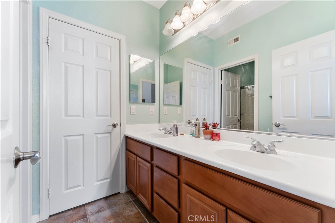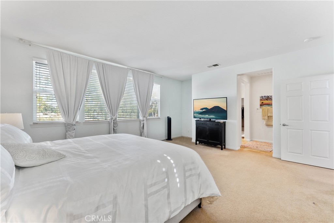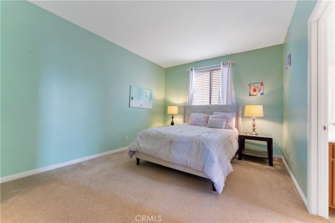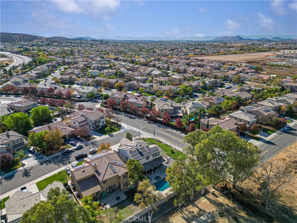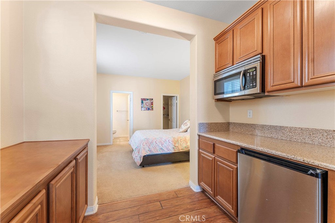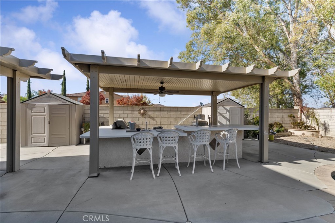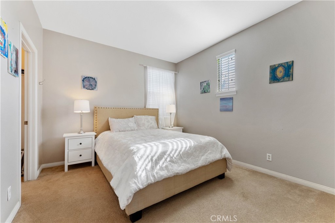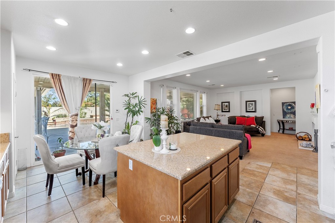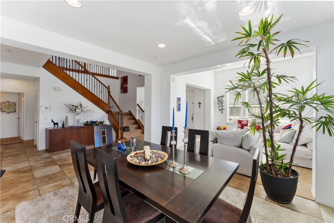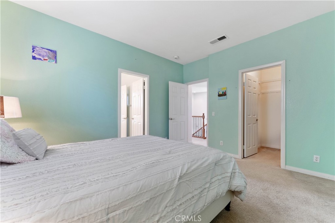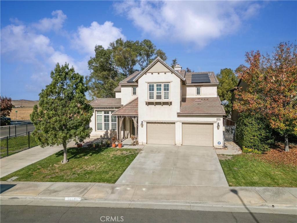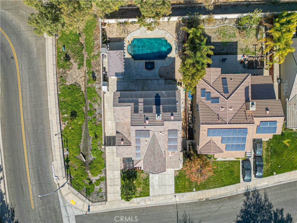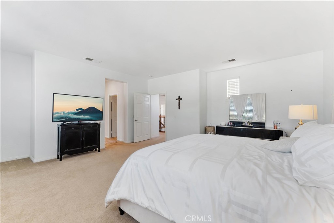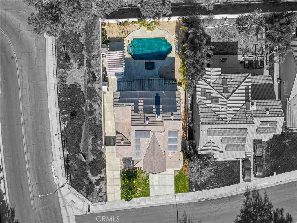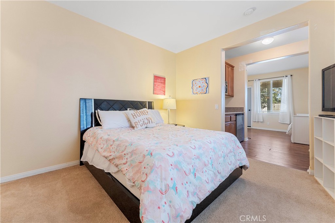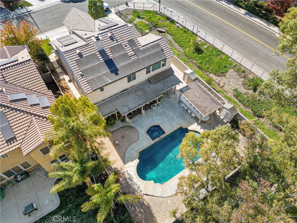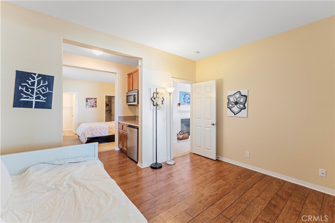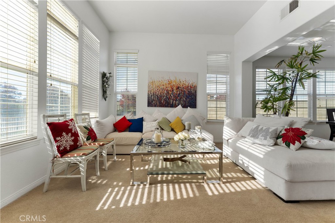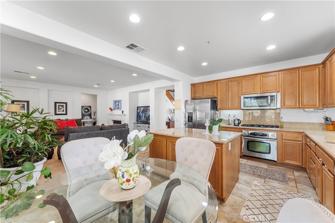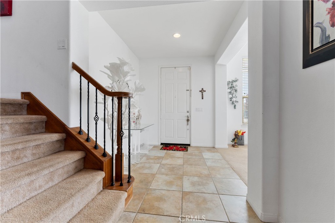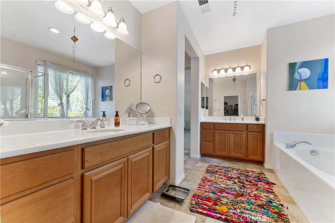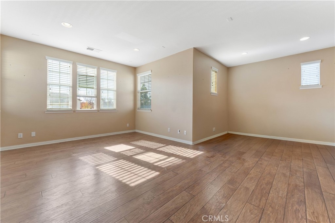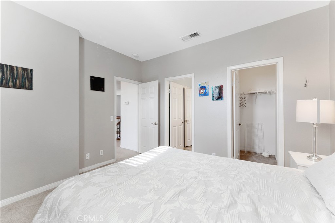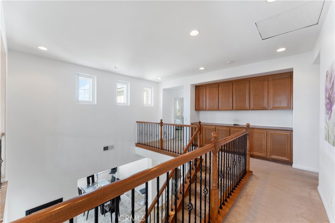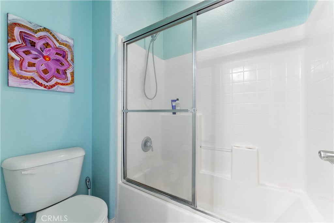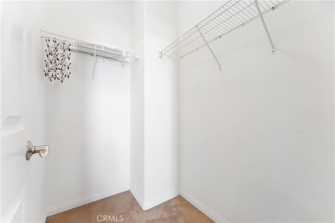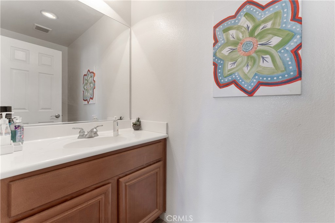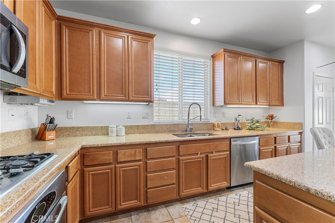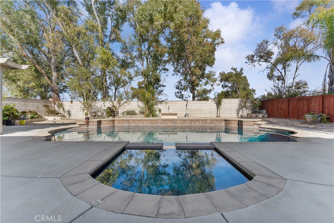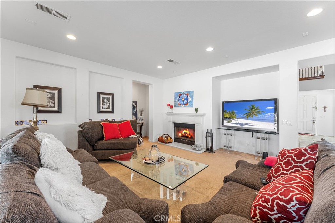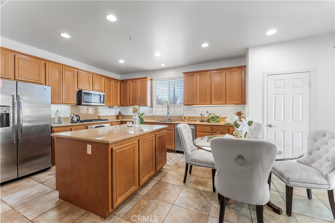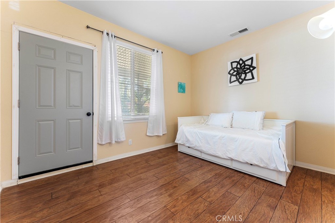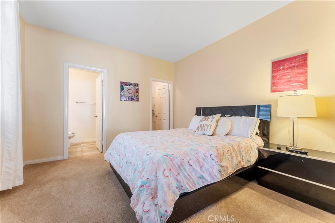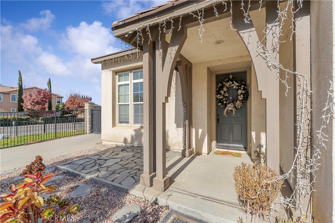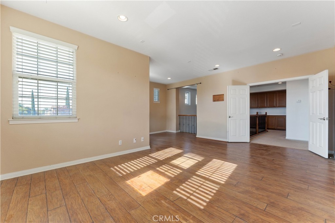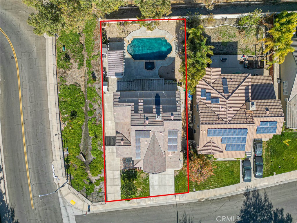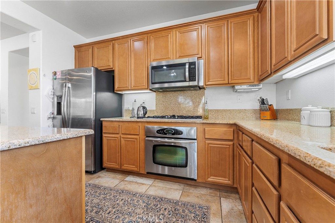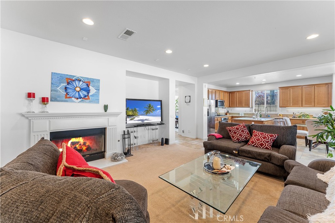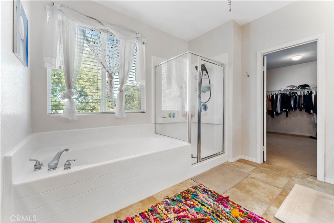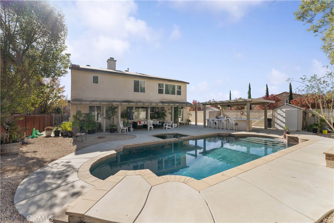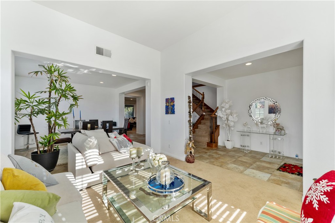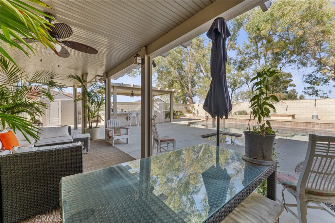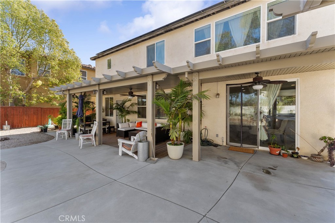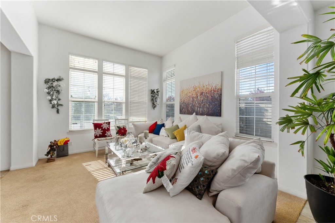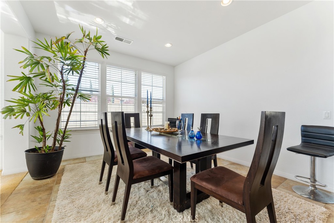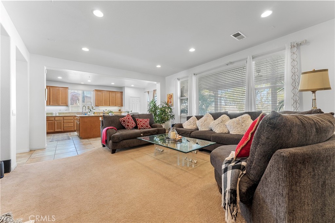Welcome to your ideal sanctuary! This breathtaking 5-bedroom, 2.5-bathroom home sits gracefully on a secluded corner lot, offering you the perfect blend of spaciousness and tranquility. As you step inside, you will love the spacious living room and dining room set up, plus elegant plantation shutters throughout. Stepping into the kitchen, you’ll find it fully renovated with a spacious design that showcases modern stainless steel and black appliances, stylish upgraded countertops, and chic decorative tile accents, turning every meal into a joyous occasion.
The warmth of this home extends throughout with brand new flooring and a fresh coat of paint, harmoniously accented by charming farmhouse-style wood walls and a cozy gas fireplace at the center of your inviting living space. Host memorable gatherings in the expansive family room, thoughtfully designed for both entertainment and relaxation.
Step outside to your covered patio, leading to an impressive pool-sized backyard—ideal for lively weekend barbecues or fun outdoor activities with family and friends. Your private retreat awaits in the luxurious master suite, featuring generous space and a stunningly remodeled ensuite bathroom. Treat yourself to a spa-like experience with a separate soaking tub and shower, modern fixtures, and elegant new cabinetry and countertops. Plus, the master closet is equipped with a complete organizational system for your convenience.
Journey upstairs to discover a versatile flex room' the possibilities are endless! Whether it becomes a cozy guest room, an inspiring home office, or a playful game room for the kids, it’s yours to customize. This impeccably maintained home is a rare find at an attractive price point and won’t remain on the market for long. Don’t forget to inquire about the assumable 5% loan! Seize the opportunity—schedule your private showing today and step closer to making this dream home a reality!
The warmth of this home extends throughout with brand new flooring and a fresh coat of paint, harmoniously accented by charming farmhouse-style wood walls and a cozy gas fireplace at the center of your inviting living space. Host memorable gatherings in the expansive family room, thoughtfully designed for both entertainment and relaxation.
Step outside to your covered patio, leading to an impressive pool-sized backyard—ideal for lively weekend barbecues or fun outdoor activities with family and friends. Your private retreat awaits in the luxurious master suite, featuring generous space and a stunningly remodeled ensuite bathroom. Treat yourself to a spa-like experience with a separate soaking tub and shower, modern fixtures, and elegant new cabinetry and countertops. Plus, the master closet is equipped with a complete organizational system for your convenience.
Journey upstairs to discover a versatile flex room' the possibilities are endless! Whether it becomes a cozy guest room, an inspiring home office, or a playful game room for the kids, it’s yours to customize. This impeccably maintained home is a rare find at an attractive price point and won’t remain on the market for long. Don’t forget to inquire about the assumable 5% loan! Seize the opportunity—schedule your private showing today and step closer to making this dream home a reality!
Property Details
Price:
$664,900
MLS #:
IG25103181
Status:
Active
Beds:
5
Baths:
3
Address:
33254 Dolomite Street
Type:
Single Family
Subtype:
Single Family Residence
Neighborhood:
srcarsouthwestriversidecounty
City:
Menifee
Listed Date:
May 15, 2025
State:
CA
Finished Sq Ft:
2,469
ZIP:
92584
Lot Size:
7,405 sqft / 0.17 acres (approx)
Year Built:
2004
See this Listing
Mortgage Calculator
Schools
School District:
Perris Union High
Elementary School:
Oak Meadows
Middle School:
Bell Mountain
High School:
Paloma Valley
Interior
Appliances
Dishwasher, Disposal, Gas Oven, Gas Range, Gas Water Heater, Microwave, Refrigerator, Self Cleaning Oven, Water Heater, Water Line to Refrigerator
Cooling
Central Air, Zoned
Fireplace Features
Family Room
Flooring
Carpet, Laminate, Tile
Heating
Central, Natural Gas, Zoned
Interior Features
Ceiling Fan(s), Open Floorplan, Pantry, Quartz Counters, Storage
Window Features
Double Pane Windows
Exterior
Community Features
Curbs, Park, Sidewalks, Storm Drains, Street Lights
Foundation Details
Slab
Garage Spaces
2.00
Lot Features
0-1 Unit/ Acre, Back Yard, Landscaped, Lawn, Sprinkler System, Sprinklers In Front, Sprinklers In Rear, Sprinklers Timer
Parking Features
Driveway, Garage, Garage Faces Front
Parking Spots
4.00
Pool Features
None
Roof
Concrete
Security Features
Carbon Monoxide Detector(s), Smoke Detector(s)
Sewer
Public Sewer
Spa Features
None
Stories Total
2
View
None
Water Source
Public
Financial
Association Fee
0.00
Utilities
Cable Available, Electricity Connected, Natural Gas Connected, Phone Available, Sewer Connected, Water Connected
Map
Community
- Address33254 Dolomite Street Menifee CA
- AreaSRCAR – Southwest Riverside County
- CityMenifee
- CountyRiverside
- Zip Code92584
Similar Listings Nearby
- 38062 Cypress Point Drive
Murrieta, CA$859,900
4.85 miles away
- 30277 Marshall Lane
Menifee, CA$851,499
1.52 miles away
- 26493 Keel Ct
Menifee, CA$850,000
3.27 miles away
- 39668 Nice Avenue
Murrieta, CA$850,000
4.22 miles away
- 27321 Carlton Oaks Street
Murrieta, CA$850,000
3.67 miles away
- 30461 Savoie Street
Murrieta, CA$850,000
2.58 miles away
- 37414 Valley Spring Way
Murrieta, CA$850,000
4.96 miles away
- 24563 Calle Perla
Murrieta, CA$850,000
4.61 miles away
- 35718 Crossroads Street
Wildomar, CA$850,000
4.86 miles away
- 32764 Lambeth Street
Winchester, CA$850,000
3.62 miles away
33254 Dolomite Street
Menifee, CA
LIGHTBOX-IMAGES






























































































