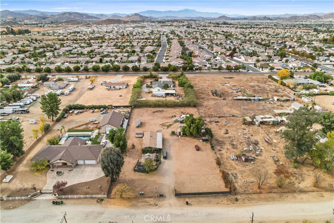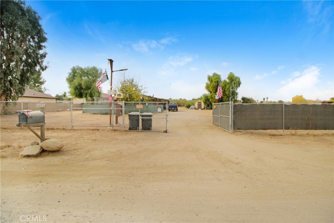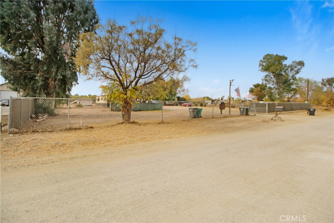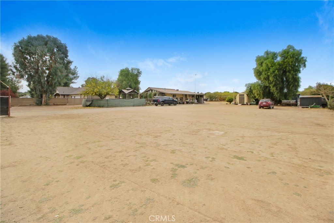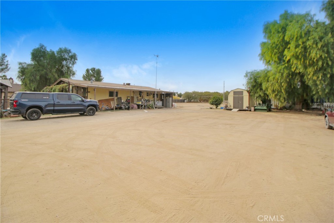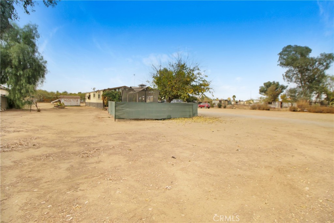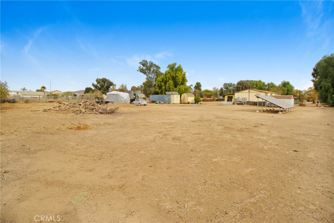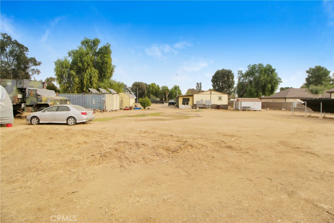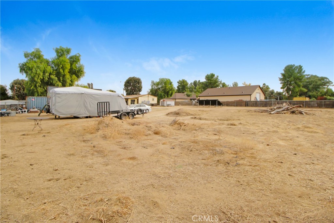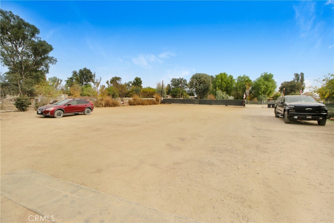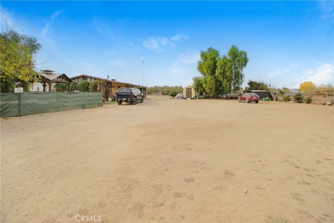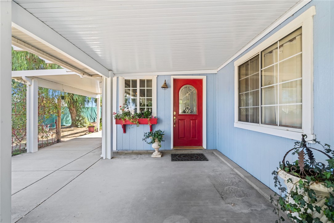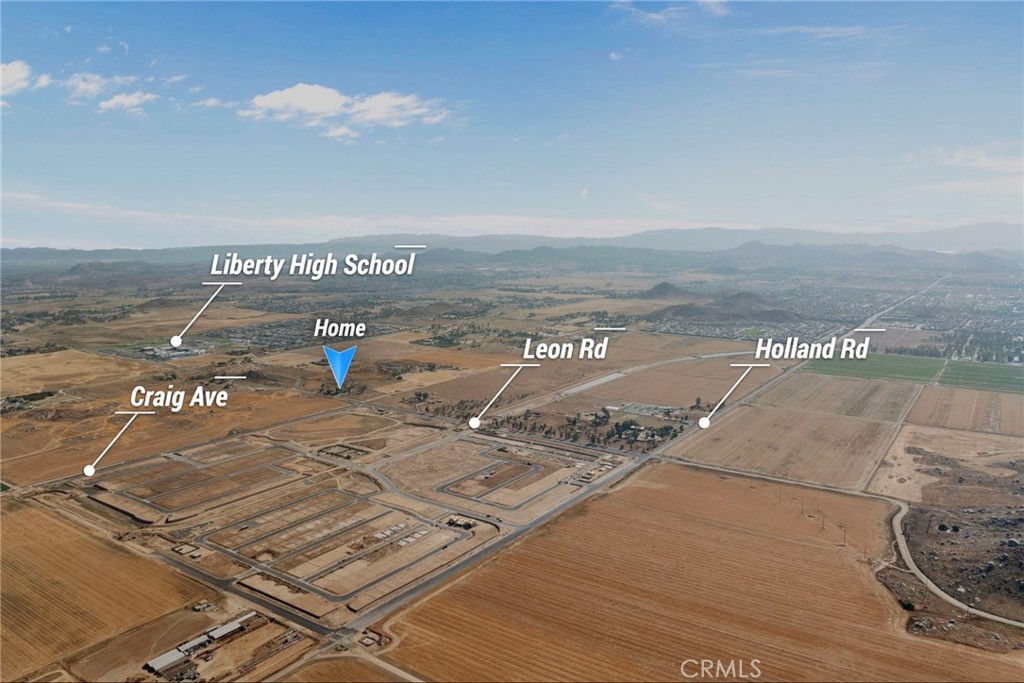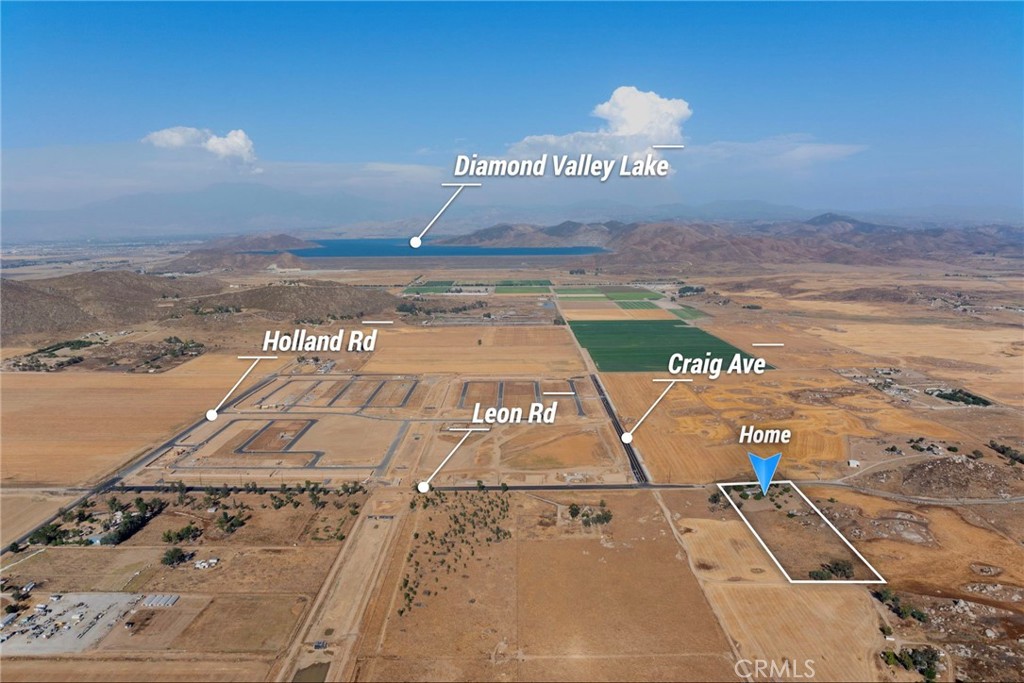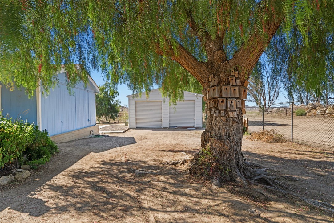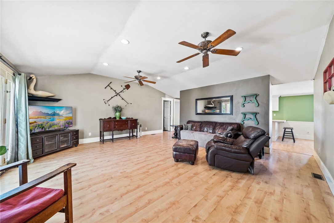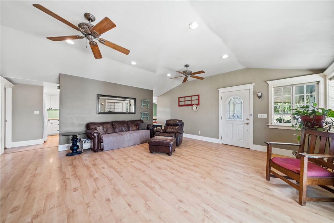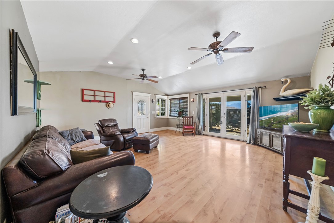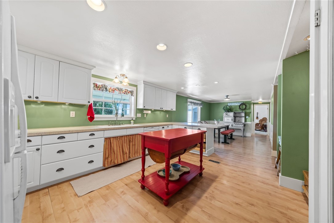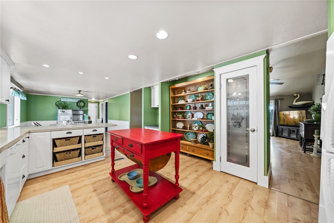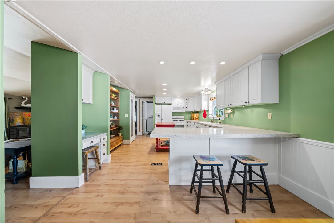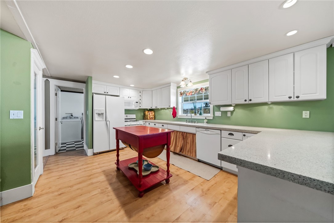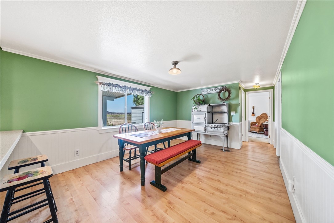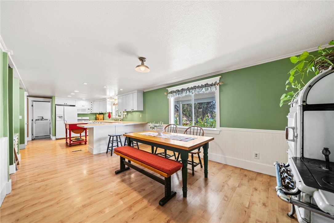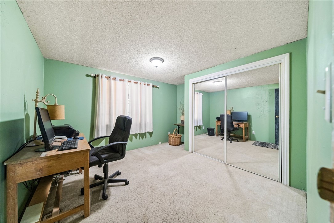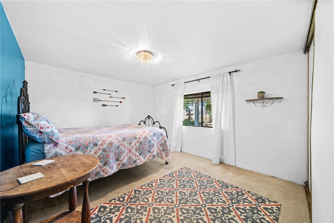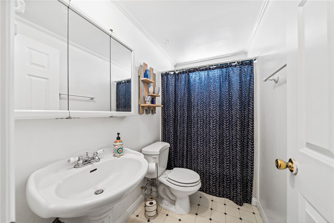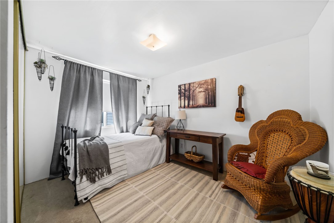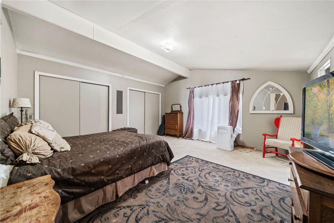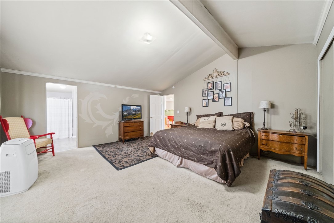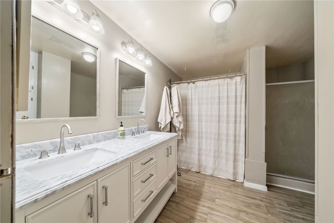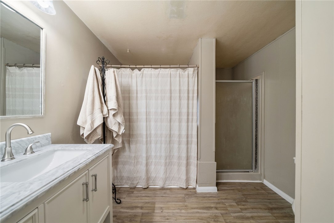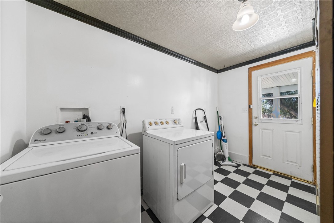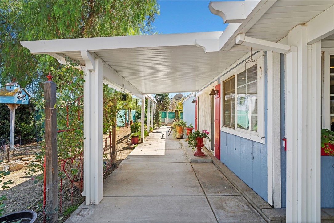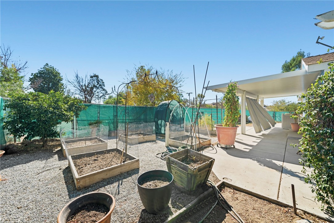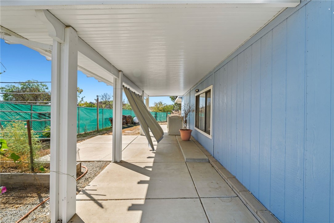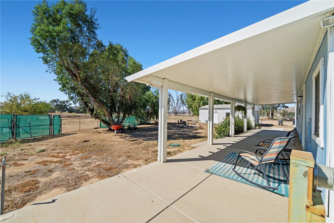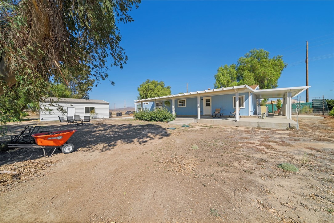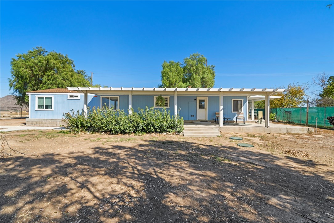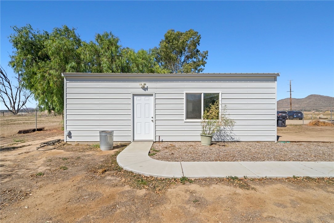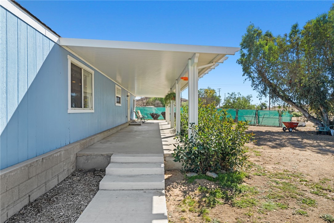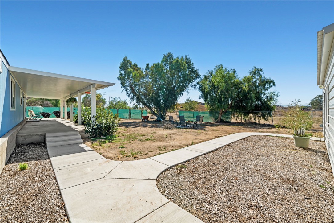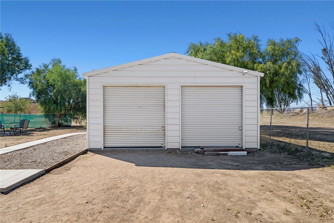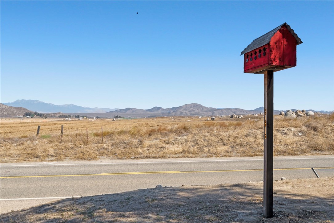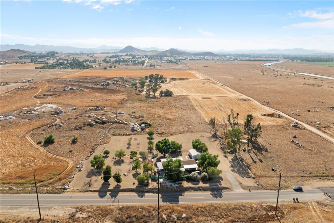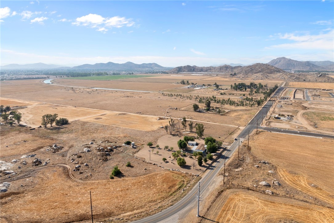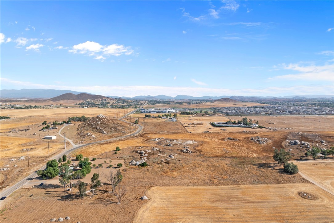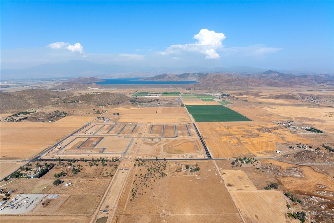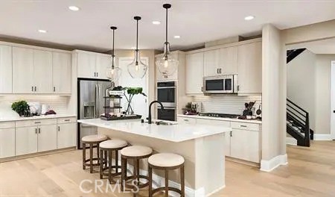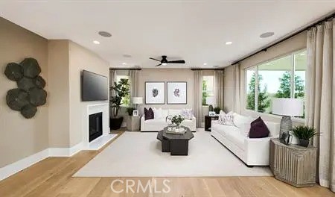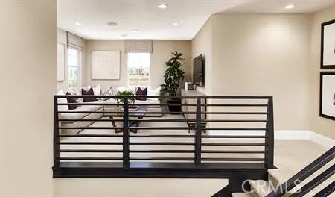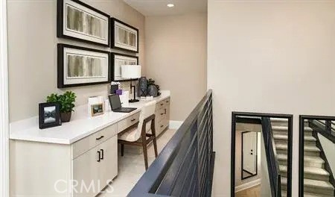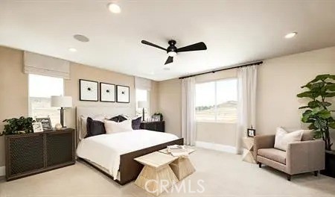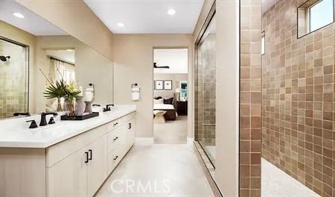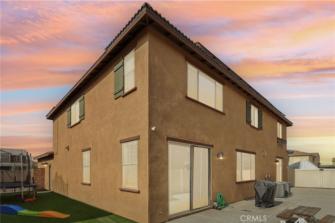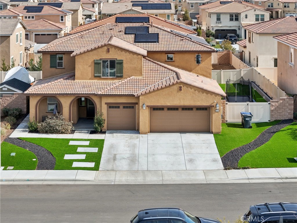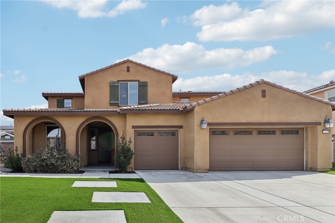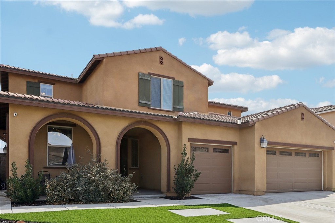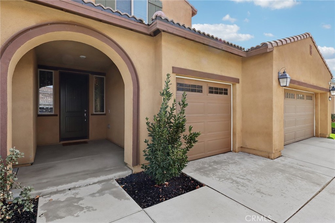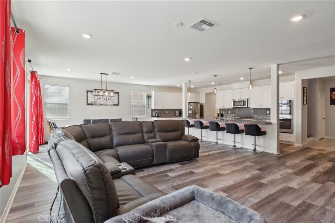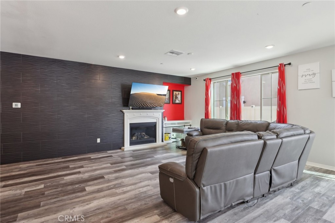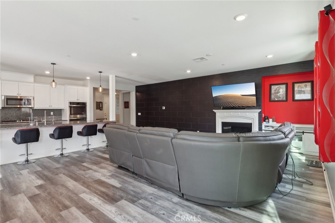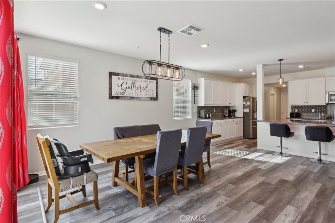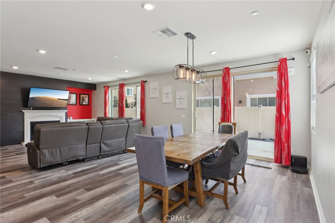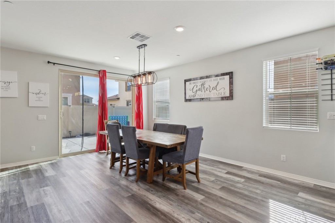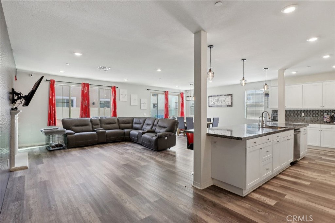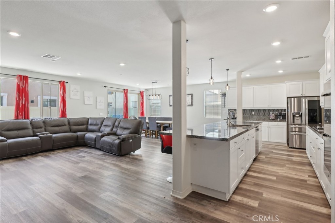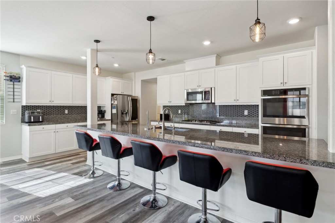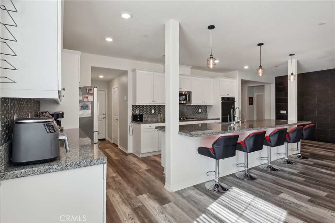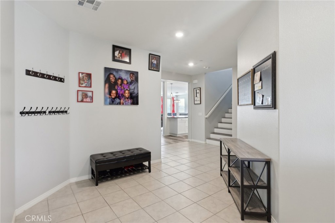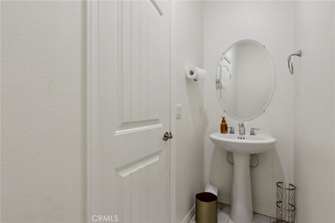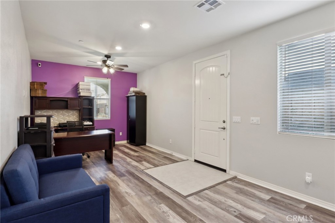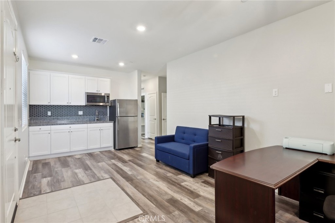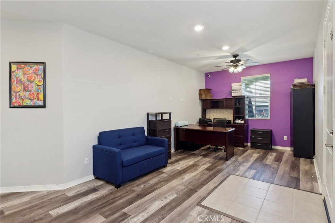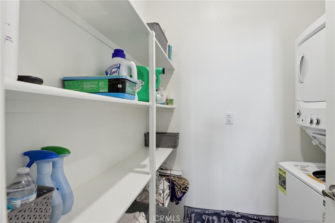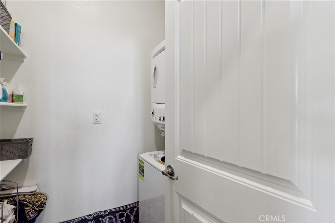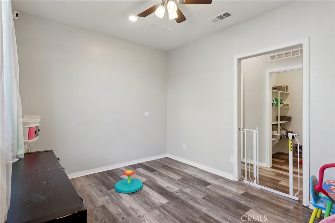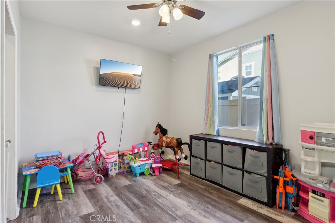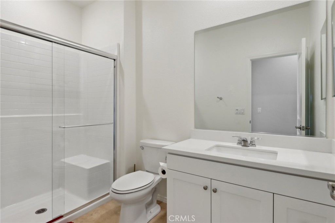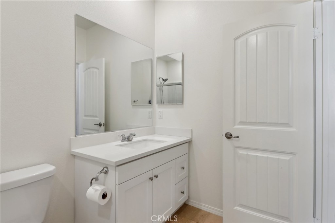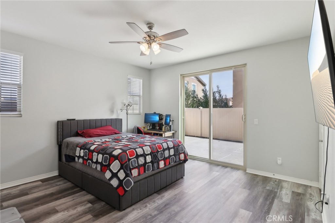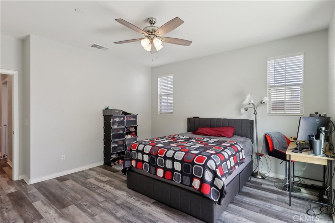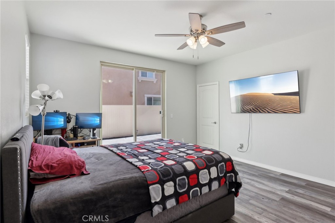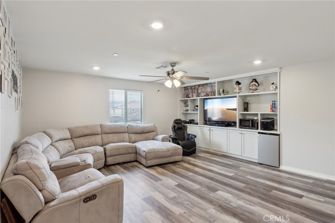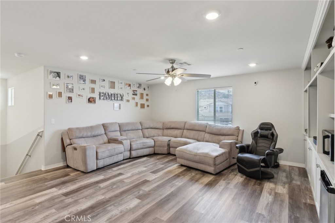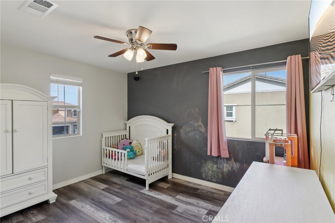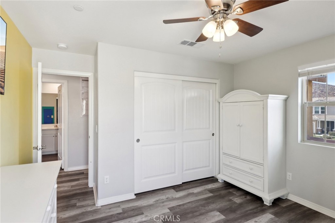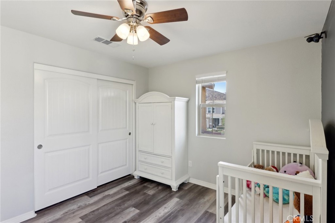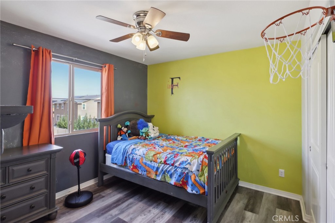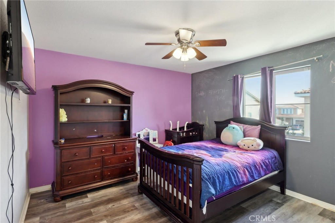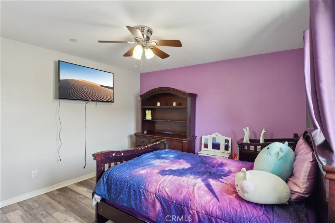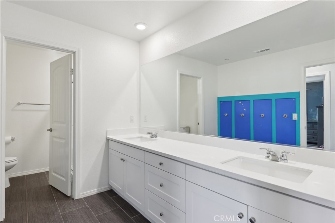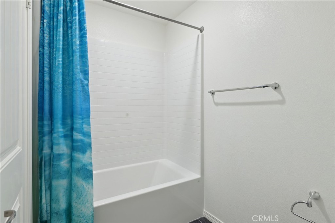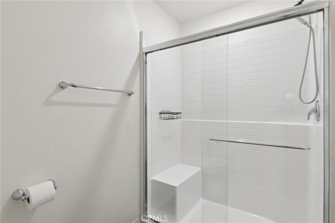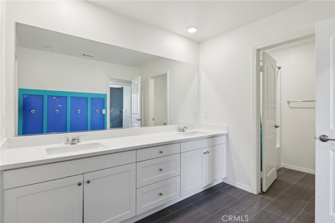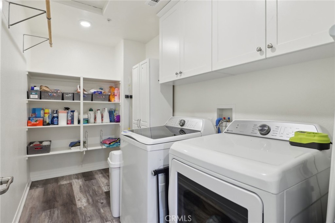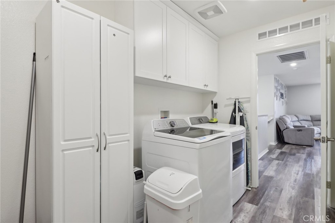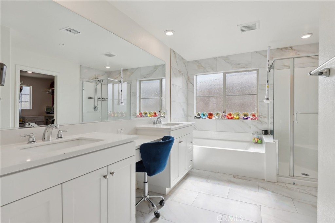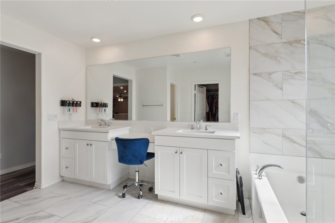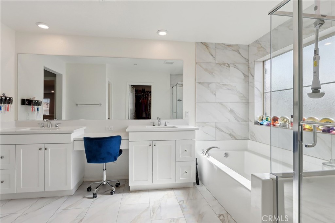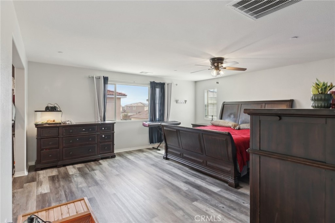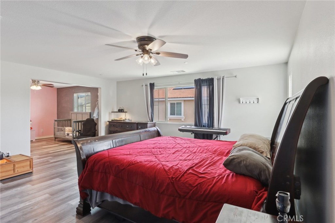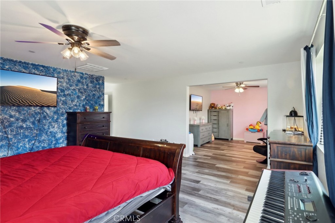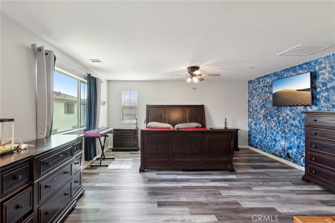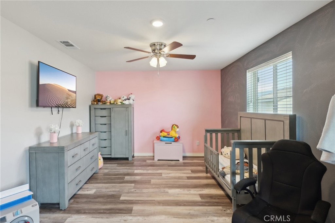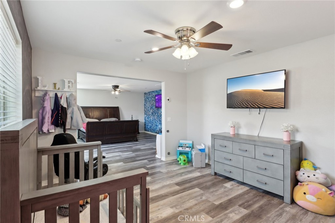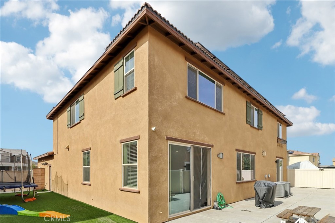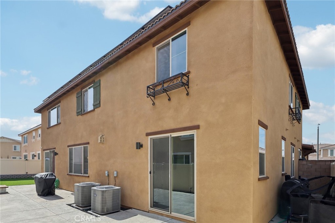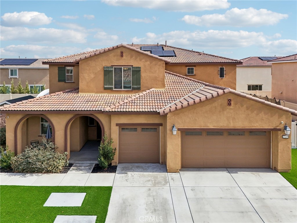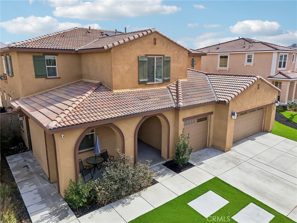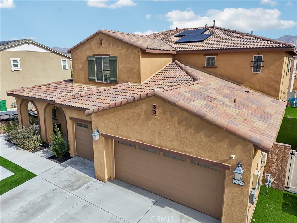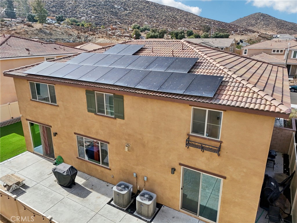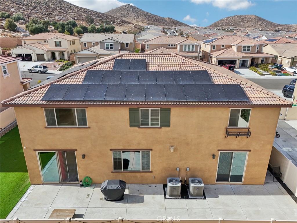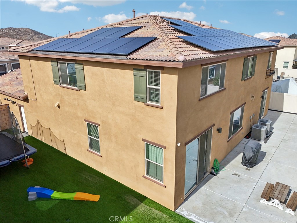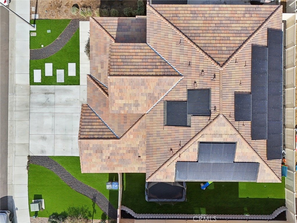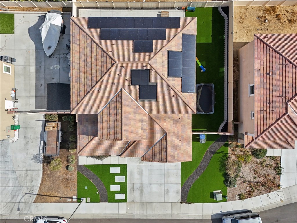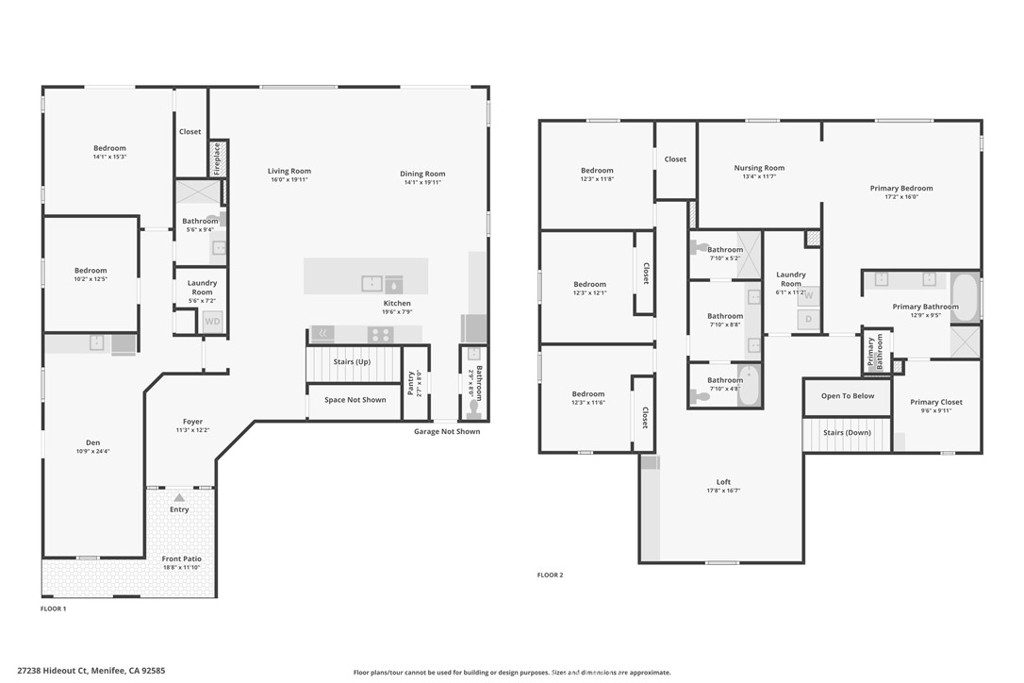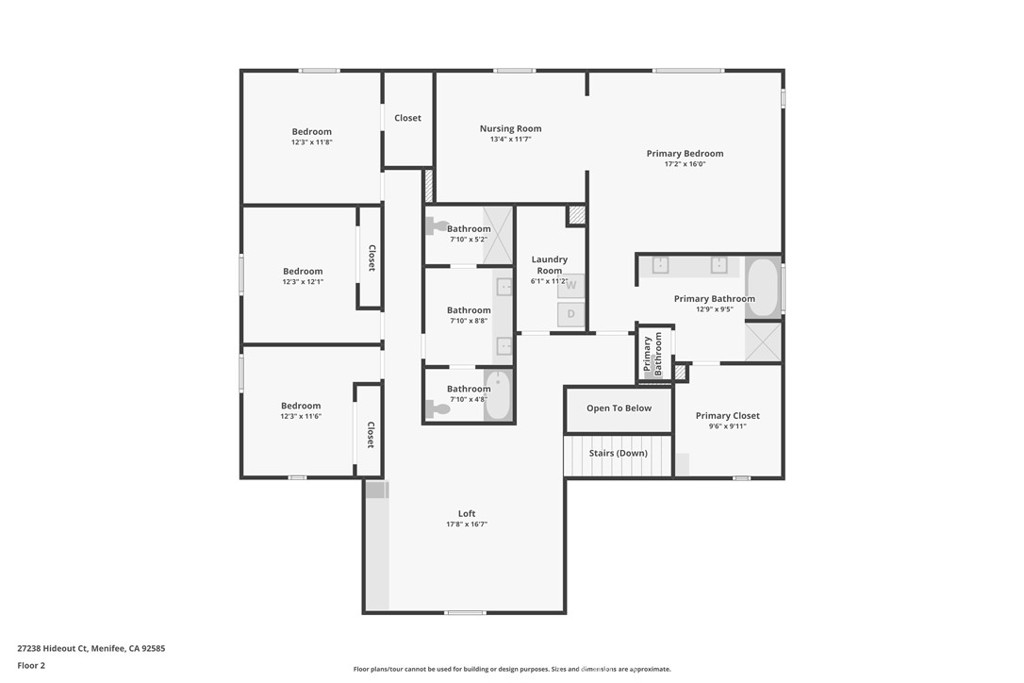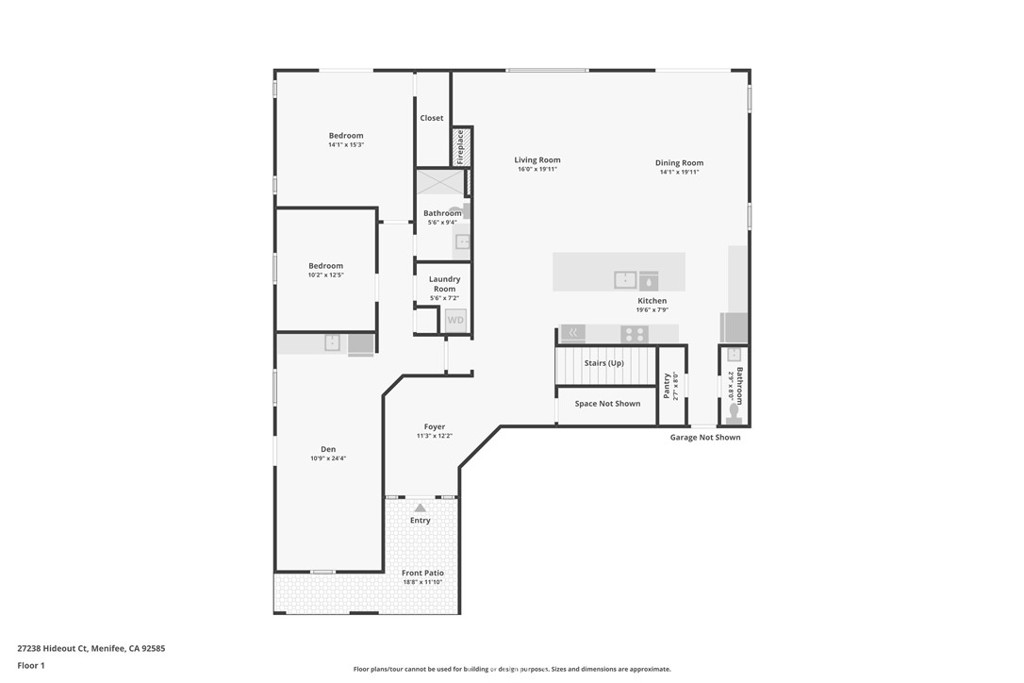Welcome to your ideal home in the heart of Mahogany Creek, one of Menifee’s most desirable and family-friendly communities. This expansive 5-bedroom, 4-bathroom residence offers over 3,500 sq ft of thoughtfully designed living space—including a private secondary suite—and delivers the perfect blend of style, comfort, and flexibility, all situated on a spacious lot.
Inside, you’re greeted by high ceilings and a bright, open-concept layout that feels both grand and inviting. The main level features a generous great room that flows effortlessly into a chef’s kitchen with ample storage and counter space—perfect for hosting and everyday living. A separate dining area, full bathroom, and a private bedroom round out the main floor, offering flexibility for guests or a home office.
The fully independent secondary suite with its own private entrance, ideal for extended family, guests, or rental income. Whether you''re looking to house hack or create space for multi-generational living, this setup is a rare and valuable find.
Upstairs, the home continues to impress with three more bedrooms, a full bath, a spacious loft, and a dedicated laundry room. With the smart split bedroom layout the primary suite is truly a private retreat, featuring walk-in closets and a luxurious ensuite with dual sinks, a soaking tub, and a separate shower.
Step outside to a blank-slate backyard—ready for your dream oasis. From a sparkling pool to a custom patio or garden retreat, the possibilities are endless.
Best of all, this incredible home comes with no HOA fees and is located near parks, schools, shopping, and quick freeway access—everything your lifestyle needs.
Whether you''re upgrading, investing, or planning for the future, this property delivers. Seller is offering a credit to help buy down your interest rate—making homeownership even more affordable, ask for details. Don’t wait—schedule your private tour now!
Inside, you’re greeted by high ceilings and a bright, open-concept layout that feels both grand and inviting. The main level features a generous great room that flows effortlessly into a chef’s kitchen with ample storage and counter space—perfect for hosting and everyday living. A separate dining area, full bathroom, and a private bedroom round out the main floor, offering flexibility for guests or a home office.
The fully independent secondary suite with its own private entrance, ideal for extended family, guests, or rental income. Whether you''re looking to house hack or create space for multi-generational living, this setup is a rare and valuable find.
Upstairs, the home continues to impress with three more bedrooms, a full bath, a spacious loft, and a dedicated laundry room. With the smart split bedroom layout the primary suite is truly a private retreat, featuring walk-in closets and a luxurious ensuite with dual sinks, a soaking tub, and a separate shower.
Step outside to a blank-slate backyard—ready for your dream oasis. From a sparkling pool to a custom patio or garden retreat, the possibilities are endless.
Best of all, this incredible home comes with no HOA fees and is located near parks, schools, shopping, and quick freeway access—everything your lifestyle needs.
Whether you''re upgrading, investing, or planning for the future, this property delivers. Seller is offering a credit to help buy down your interest rate—making homeownership even more affordable, ask for details. Don’t wait—schedule your private tour now!
Property Details
Price:
$699,900
MLS #:
SW25079455
Status:
Pending
Beds:
5
Baths:
4
Address:
28917 Almondwood Court
Type:
Single Family
Subtype:
Single Family Residence
Neighborhood:
srcarsouthwestriversidecounty
City:
Menifee
Listed Date:
Apr 10, 2025
State:
CA
Finished Sq Ft:
3,518
ZIP:
92584
Lot Size:
9,583 sqft / 0.22 acres (approx)
Year Built:
2014
See this Listing
Mortgage Calculator
Schools
School District:
Perris Union High
Interior
Appliances
Dishwasher, Gas Range, Gas Cooktop, Microwave
Cooling
Central Air
Fireplace Features
Family Room, Gas
Heating
Central
Interior Features
Ceiling Fan(s), Granite Counters, High Ceilings, In- Law Floorplan, Open Floorplan, Pantry, Stone Counters
Exterior
Community Features
Biking, Dog Park, Hiking, Park, Mountainous, Sidewalks
Exterior Features
Lighting, Rain Gutters
Fencing
Vinyl
Foundation Details
Slab
Garage Spaces
3.00
Lot Features
Back Yard, Cul- De- Sac, Rectangular Lot, Sprinkler System, Sprinklers In Front, Yard
Parking Features
Driveway, Garage, Garage Faces Front, Garage – Two Door, Garage Door Opener
Parking Spots
3.00
Pool Features
None
Roof
Composition
Security Features
Carbon Monoxide Detector(s), Fire and Smoke Detection System
Sewer
Public Sewer
Spa Features
None
Stories Total
2
View
None
Water Source
Public
Financial
Association Fee
0.00
Utilities
Natural Gas Connected, Sewer Connected, Water Connected
Map
Community
- Address28917 Almondwood Court Menifee CA
- AreaSRCAR – Southwest Riverside County
- CityMenifee
- CountyRiverside
- Zip Code92584
Similar Listings Nearby
- 30645 Old Windmill Road
Menifee, CA$900,000
3.05 miles away
- 31615 Leon Road
Winchester, CA$899,900
3.12 miles away
- 28699 Fieldgrass Street
Menifee, CA$899,000
0.57 miles away
- 25279 Spur Branch Place
Menifee, CA$875,968
4.71 miles away
- 25124 Desert Ridge Drive
Menifee, CA$874,990
4.71 miles away
- 32839 Waylon Ct
Menifee, CA$865,000
4.13 miles away
- 28652 Pensthorpe Circle
Menifee, CA$860,000
1.72 miles away
- 32068 Neal Lane
Menifee, CA$852,809
3.76 miles away
- 30277 Marshall Lane
Menifee, CA$851,499
3.76 miles away
- 27238 Hideout Court
Menifee, CA$850,000
1.88 miles away
28917 Almondwood Court
Menifee, CA
LIGHTBOX-IMAGES







































