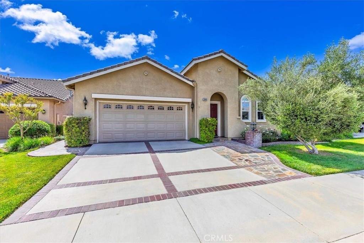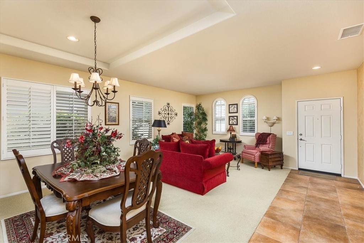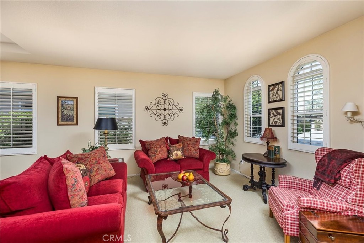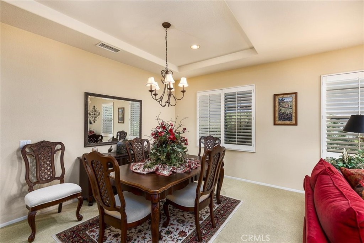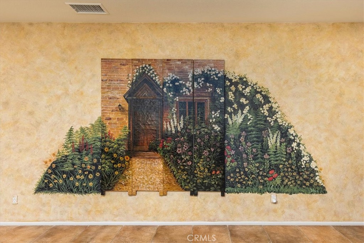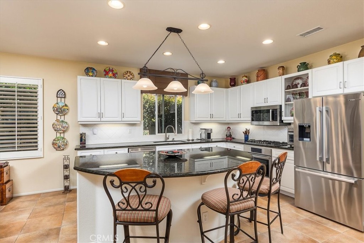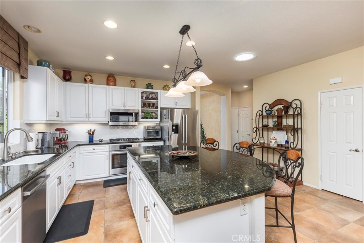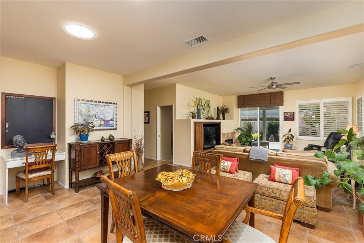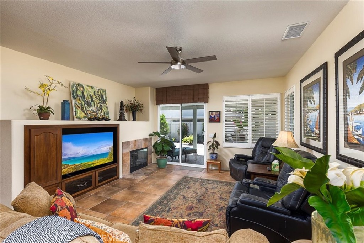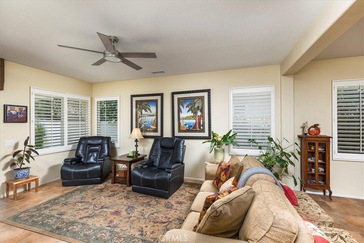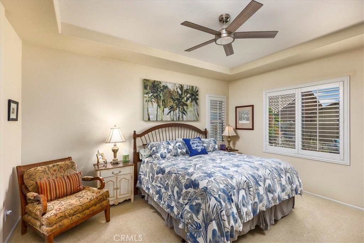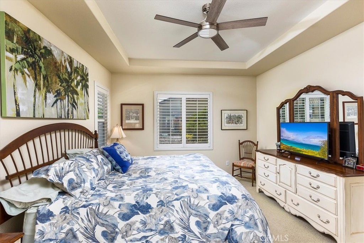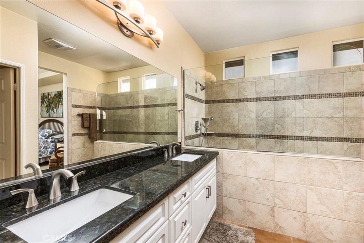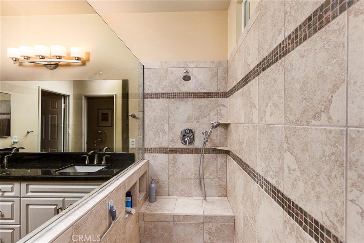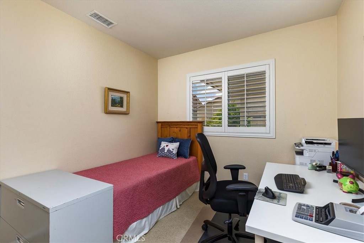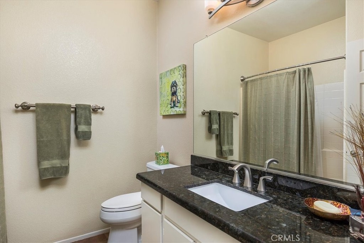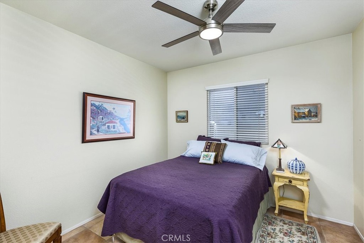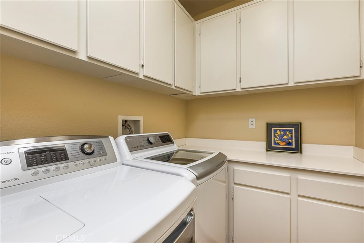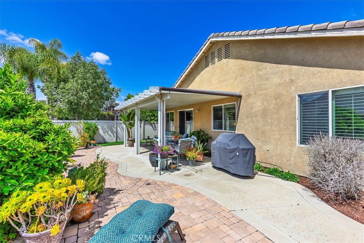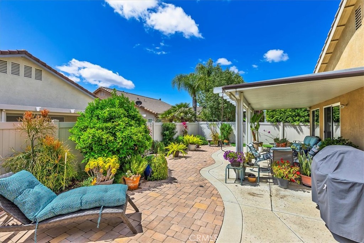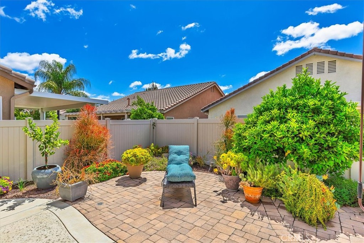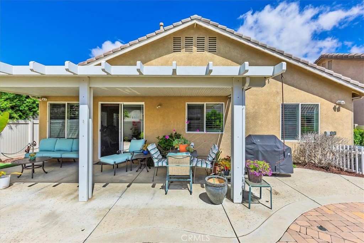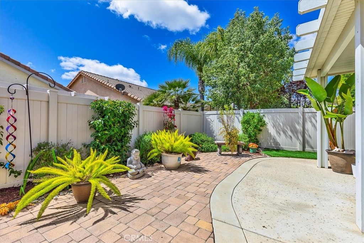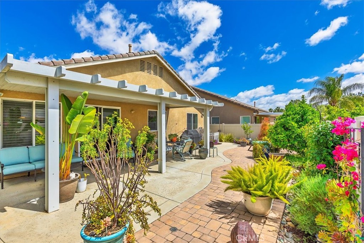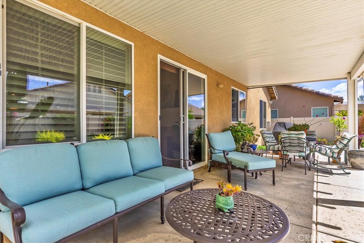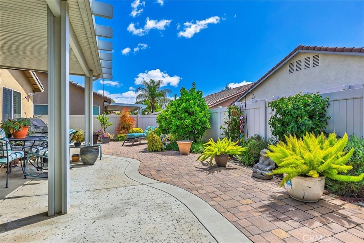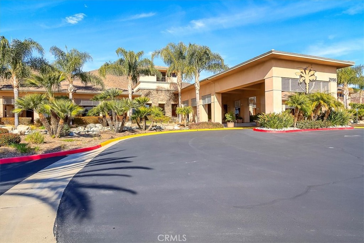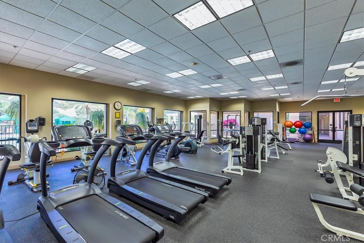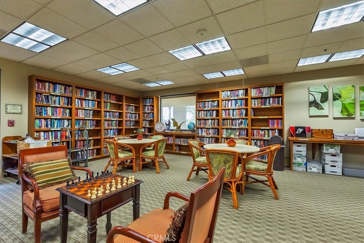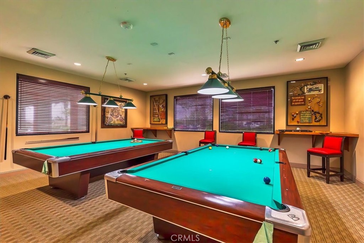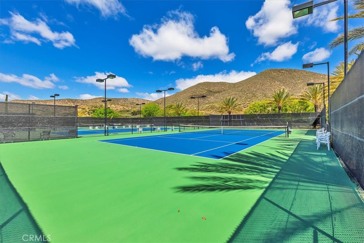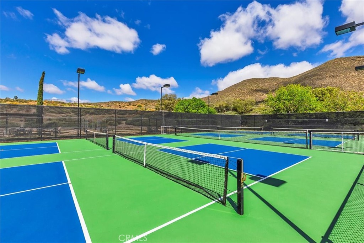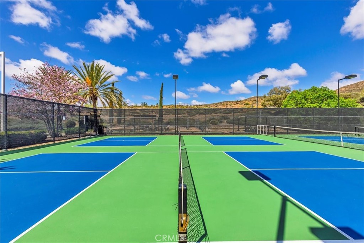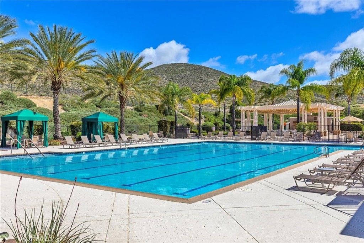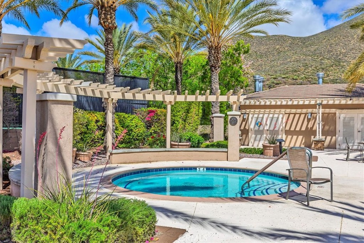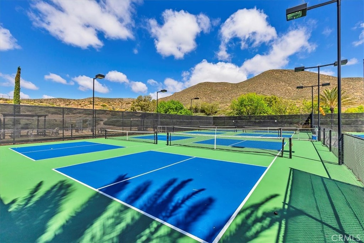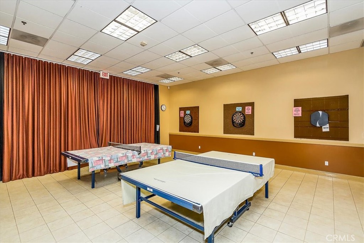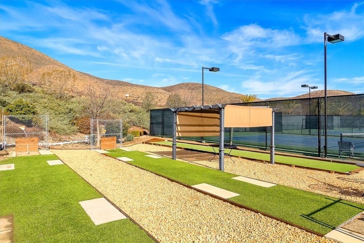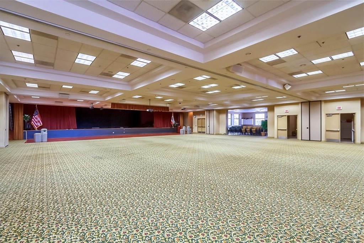Welcome to The Oasis – Premier 55+ Living in Menifee!
Nestled in the heart of The Oasis, a vibrant 55+ active adult community, this beautifully maintained home offers comfort, convenience, and an exceptional lifestyle. Ideally located for easy access to all community amenities, this residence features the highly sought-after Delphi floor plan—a spacious layout designed with both style and function in mind. As you arrive, the stunning paved entry provides impressive curb appeal. Step inside to discover a bright and open living area with a formal dining area, a perfect area to sit back and relax. The kitchen is a chef’s delight, boasting a large island ideal for entertaining and recently upgraded with modern appliances, all flowing seamlessly into the living area, anchored by a cozy fireplace, perfect for relaxing evenings. The primary suite is generously sized, featuring a large walk-in closet and a luxurious ensuite bath with an oversized, walk-in shower—ideal for those seeking comfort and accessibility. Two additional bedrooms offer flexible space for guests, hobbies, or a home office. The backyard with a covered patio is the perfect space for privacy and enjoying the outdoors with mature trees, lots of potted plants, and turf, making for easy keeping. This home also includes a 2.5-car garage, perfect for extra storage, a golf cart, or workshop space.
Community Highlights: 36-hole Menifee Lakes Country Club, 22,500 sq. ft. clubhouse with fitness center, grand ballroom, arts &' crafts studio, billiards, and library. Outdoor amenities include tennis, bocce ball, shuffleboard courts, pool &' spa, BBQ area, and an amphitheater. Live where every day feels like a vacation. The Oasis is more than a home—it’s a lifestyle.
Community Entrance: 27870 Aldergate Road, Menifee, CA
Nestled in the heart of The Oasis, a vibrant 55+ active adult community, this beautifully maintained home offers comfort, convenience, and an exceptional lifestyle. Ideally located for easy access to all community amenities, this residence features the highly sought-after Delphi floor plan—a spacious layout designed with both style and function in mind. As you arrive, the stunning paved entry provides impressive curb appeal. Step inside to discover a bright and open living area with a formal dining area, a perfect area to sit back and relax. The kitchen is a chef’s delight, boasting a large island ideal for entertaining and recently upgraded with modern appliances, all flowing seamlessly into the living area, anchored by a cozy fireplace, perfect for relaxing evenings. The primary suite is generously sized, featuring a large walk-in closet and a luxurious ensuite bath with an oversized, walk-in shower—ideal for those seeking comfort and accessibility. Two additional bedrooms offer flexible space for guests, hobbies, or a home office. The backyard with a covered patio is the perfect space for privacy and enjoying the outdoors with mature trees, lots of potted plants, and turf, making for easy keeping. This home also includes a 2.5-car garage, perfect for extra storage, a golf cart, or workshop space.
Community Highlights: 36-hole Menifee Lakes Country Club, 22,500 sq. ft. clubhouse with fitness center, grand ballroom, arts &' crafts studio, billiards, and library. Outdoor amenities include tennis, bocce ball, shuffleboard courts, pool &' spa, BBQ area, and an amphitheater. Live where every day feels like a vacation. The Oasis is more than a home—it’s a lifestyle.
Community Entrance: 27870 Aldergate Road, Menifee, CA
Property Details
Price:
$585,000
MLS #:
SW25093276
Status:
Pending
Beds:
3
Baths:
2
Type:
Single Family
Subtype:
Single Family Residence
Neighborhood:
srcarsouthwestriversidecounty
Listed Date:
Apr 29, 2025
Finished Sq Ft:
2,091
Lot Size:
5,227 sqft / 0.12 acres (approx)
Year Built:
2002
See this Listing
Schools
School District:
Menifee Union
Interior
Appliances
Dishwasher, Electric Oven, Gas Range, Microwave, Water Heater
Bathrooms
2 Full Bathrooms
Cooling
Central Air
Flooring
Tile
Heating
Central
Laundry Features
Individual Room
Exterior
Architectural Style
Craftsman
Association Amenities
Pickleball, Pool, Spa/Hot Tub, Fire Pit, Barbecue, Outdoor Cooking Area, Picnic Area, Playground, Tennis Court(s), Bocce Ball Court, Gym/Ex Room, Clubhouse, Billiard Room, Card Room, Banquet Facilities, Recreation Room, Meeting Room, Maintenance Grounds, Maintenance Front Yard
Community
55+
Community Features
Curbs, Sidewalks, Street Lights
Parking Features
Garage – Two Door
Parking Spots
2.50
Roof
Tile
Security Features
Gated Community, Gated with Guard
Financial
HOA Name
Oasis Community
Map
Community
- Address28345 Hearthside Drive Menifee CA
- NeighborhoodSRCAR – Southwest Riverside County
- CityMenifee
- CountyRiverside
- Zip Code92584
Market Summary
Current real estate data for Single Family in Menifee as of Oct 19, 2025
407
Single Family Listed
136
Avg DOM
303
Avg $ / SqFt
$619,020
Avg List Price
Property Summary
- 28345 Hearthside Drive Menifee CA is a Single Family for sale in Menifee, CA, 92584. It is listed for $585,000 and features 3 beds, 2 baths, and has approximately 2,091 square feet of living space, and was originally constructed in 2002. The current price per square foot is $280. The average price per square foot for Single Family listings in Menifee is $303. The average listing price for Single Family in Menifee is $619,020.
Similar Listings Nearby
28345 Hearthside Drive
Menifee, CA


