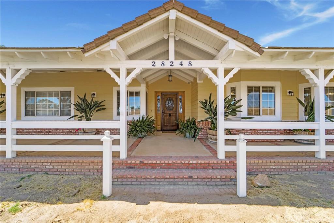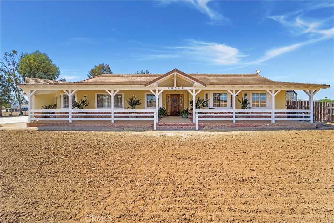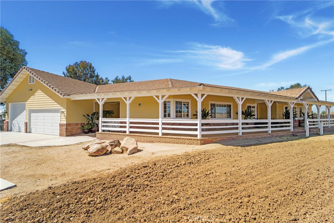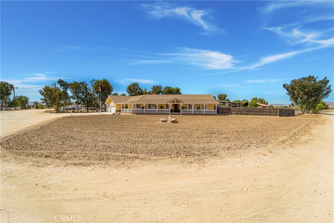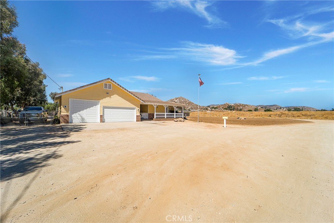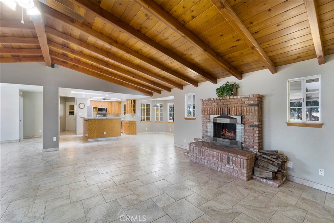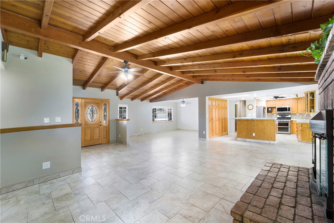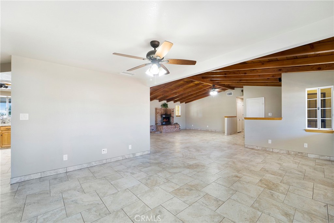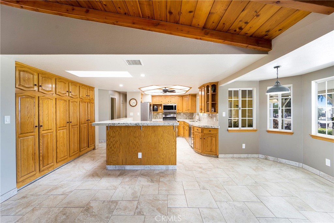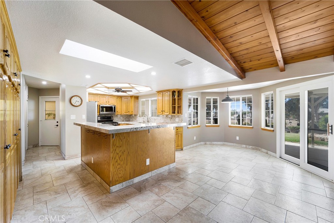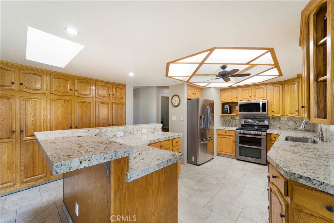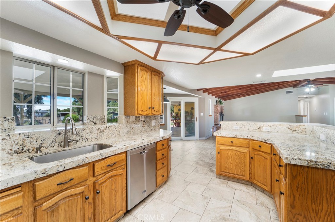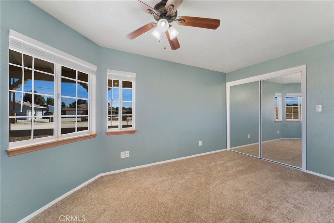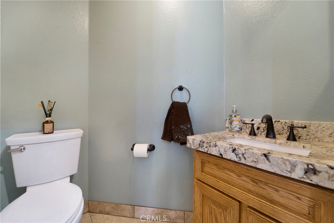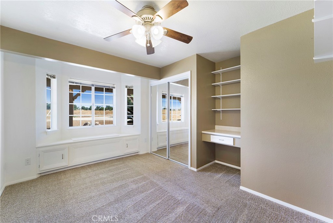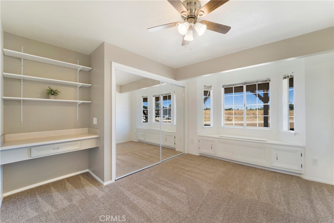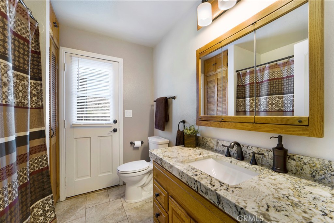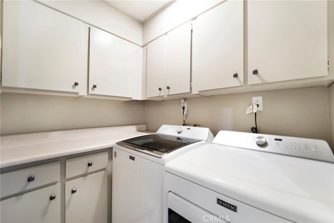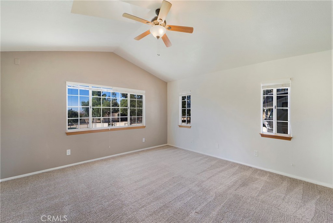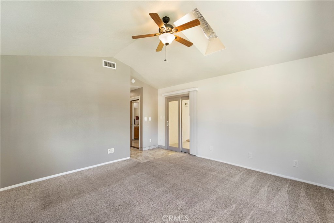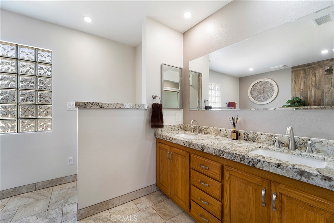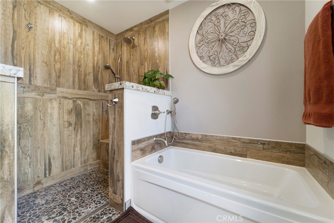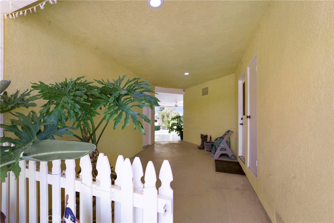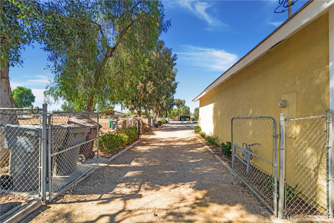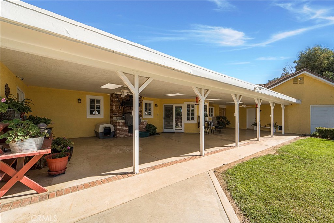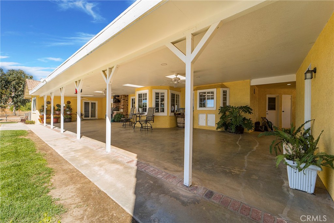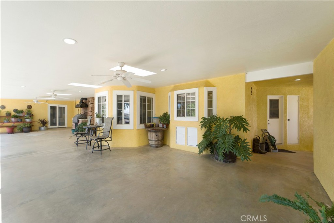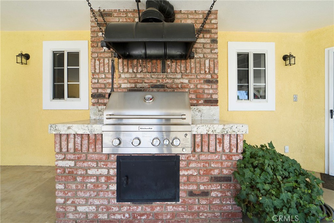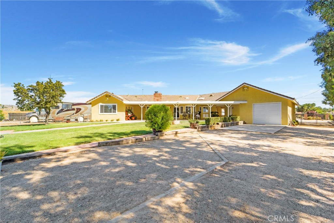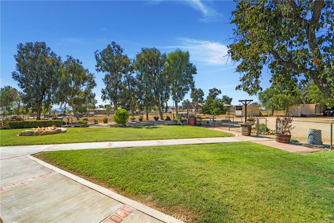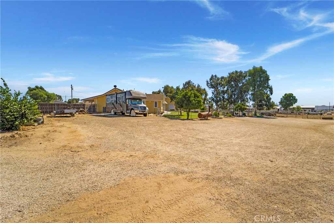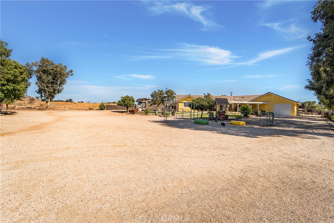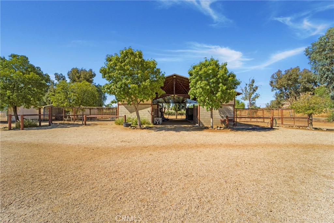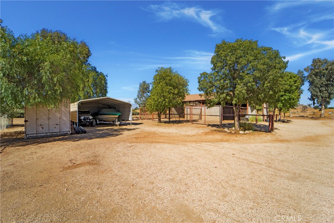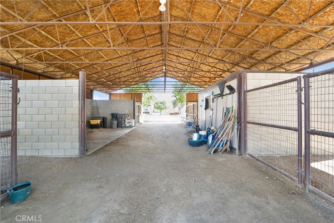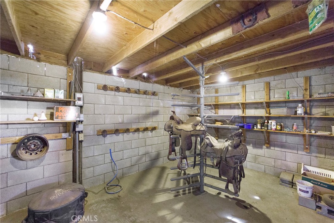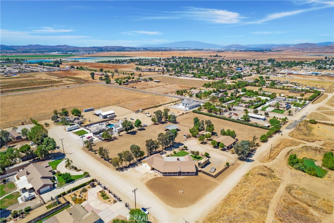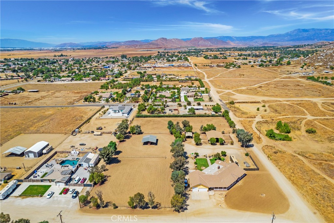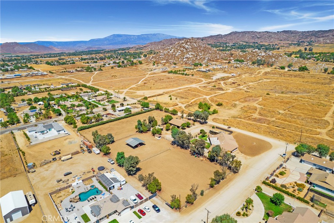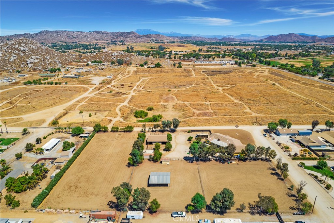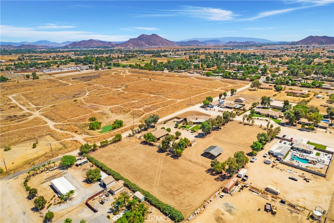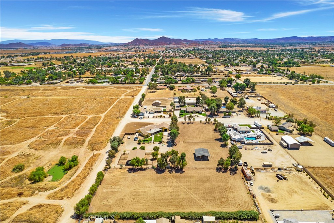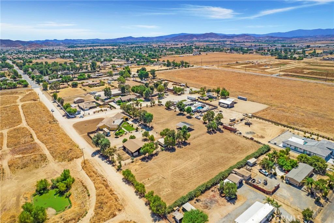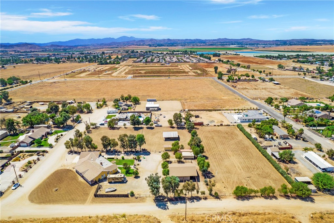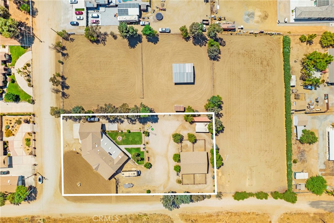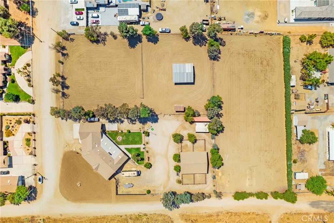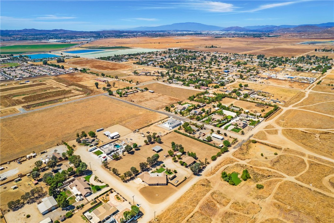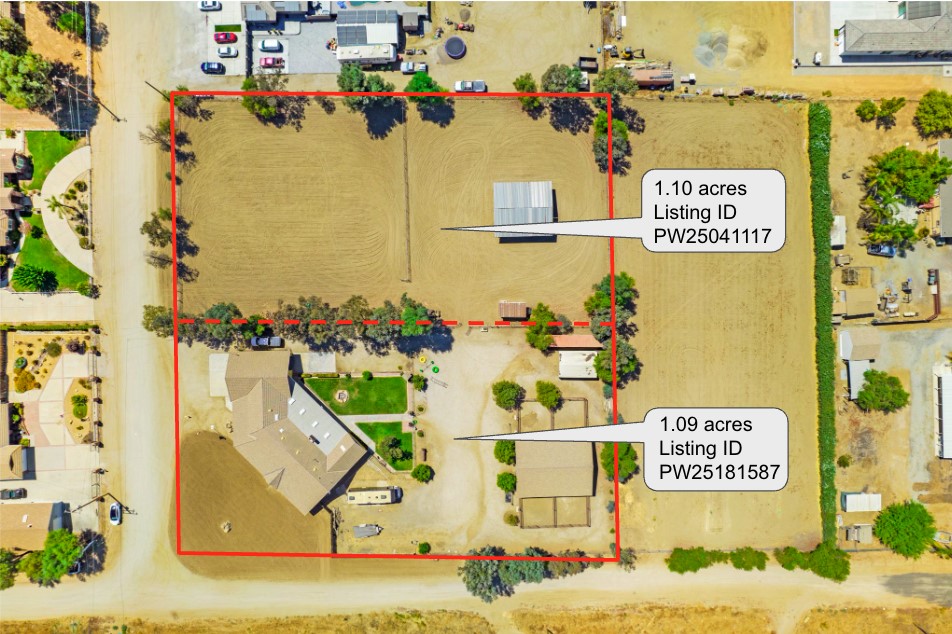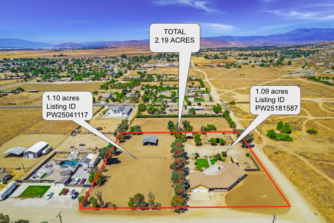Custom Designed Ranch Style home, built and meticulously maintained by original owners. This 4 bed / 2.5 bath home was updated in 2020 with thoughtful upgrades and is truly a must see! The home features a new HVAC system (2019), plenty of storage, and modern conveniences like built-in night lights and USB outlets. The open spacious kitchen offers large pantry cabinets and stunning granite countertops and seamlessly connects to the wood vaulted ceiling family room with a large wood burning fireplace, while the owner''s suite is a luxurious retreat with a Jacuzzi tub and large shower. Step outside to enjoy the beautiful wrap around porch and oversized back patio complete with a natural gas BBQ, rock fire pit, and kids play area, perfect for entertaining! Horse lovers will appreciate the custom 4-stall barn w/ turnouts, tack room, hay storage, wash rack, and hitching posts. Additional highlights include a 4+ car (pass through) garage w/ built-in workbenches and shelves, RV parking w/ a dump station and plenty of space for all your outdoor desires. There is also an option to expand your property by purchasing the adjacent 1.10 acre lot next door, offering a total of 2.19 acres. This is a rare opportunity to own a one-of-a-kind, move-in-ready horse property! Properties like this are a rare find, so don’t miss out—schedule your private tour today!
Property Details
Price:
$865,000
MLS #:
PW25181587
Status:
Active
Beds:
4
Baths:
3
Type:
Single Family
Subtype:
Single Family Residence
Neighborhood:
699notdefined
Listed Date:
Aug 10, 2025
Finished Sq Ft:
2,450
Lot Size:
47,480 sqft / 1.09 acres (approx)
Year Built:
1992
See this Listing
Schools
School District:
Perris Union High
Interior
Appliances
Barbecue, Dishwasher, Gas Oven, Gas Range, Gas Cooktop, Gas Water Heater, Microwave, Vented Exhaust Fan, Water Heater, Water Line to Refrigerator
Bathrooms
2 Full Bathrooms, 1 Half Bathroom
Cooling
Central Air, Whole House Fan
Flooring
Carpet, Tile
Heating
Central, Fireplace(s)
Laundry Features
Gas & Electric Dryer Hookup, Gas Dryer Hookup, Individual Room, Inside
Exterior
Architectural Style
Custom Built, Ranch
Community Features
Biking, BLM/National Forest, Horse Trails
Construction Materials
Drywall Walls, Wood Siding
Exterior Features
Barbecue Private, Corral, Stable
Other Structures
Barn(s), Shed(s), Storage, Workshop
Parking Features
Boat, Covered, Direct Garage Access, Concrete, Paved, Driveway Level, Garage, Garage Faces Front, Garage – Single Door, Garage – Two Door, Garage Door Opener, Gated, On Site, Oversized, Private, Pull-through, RV Access/Parking, RV Hook- Ups, See Remarks, Tandem Covered, Tandem Garage, Workshop in Garage
Parking Spots
4.00
Security Features
Security Lights, Security System, Smoke Detector(s)
Financial
Map
Community
- Address28248 Tower View Court Menifee CA
- Neighborhood699 – Not Defined
- CityMenifee
- CountyRiverside
- Zip Code92585
Market Summary
Current real estate data for Single Family in Menifee as of Oct 18, 2025
411
Single Family Listed
135
Avg DOM
303
Avg $ / SqFt
$619,913
Avg List Price
Property Summary
- 28248 Tower View Court Menifee CA is a Single Family for sale in Menifee, CA, 92585. It is listed for $865,000 and features 4 beds, 3 baths, and has approximately 2,450 square feet of living space, and was originally constructed in 1992. The current price per square foot is $353. The average price per square foot for Single Family listings in Menifee is $303. The average listing price for Single Family in Menifee is $619,913.
Similar Listings Nearby
28248 Tower View Court
Menifee, CA

