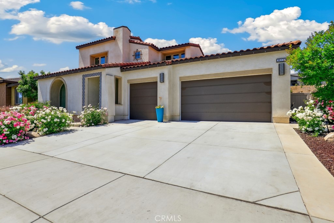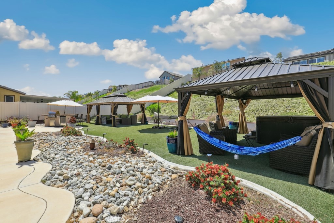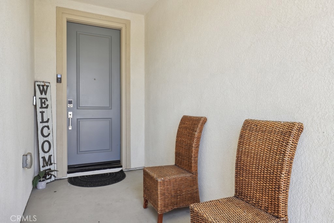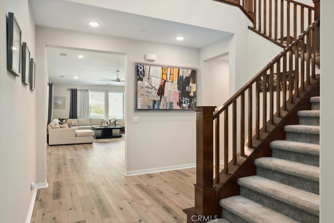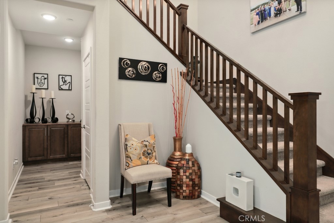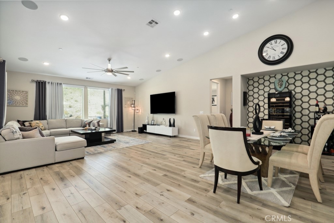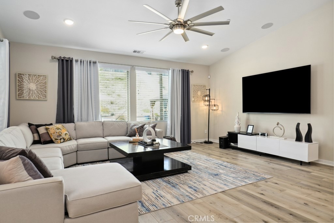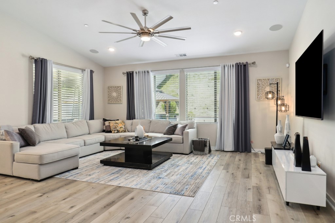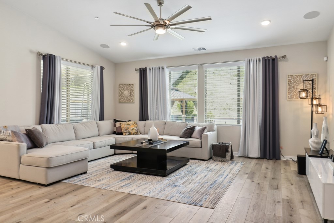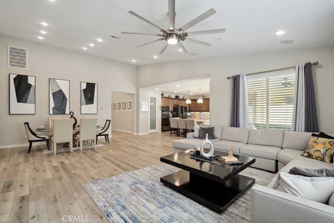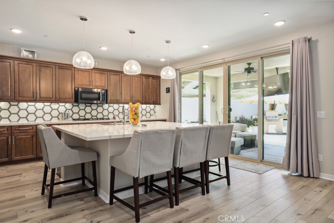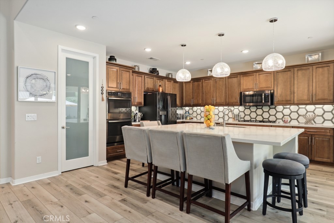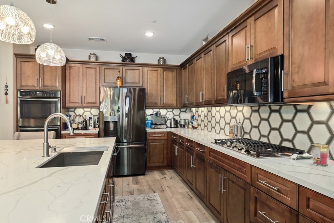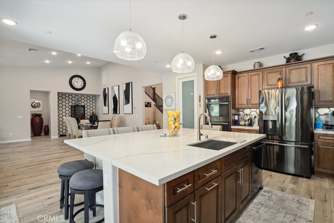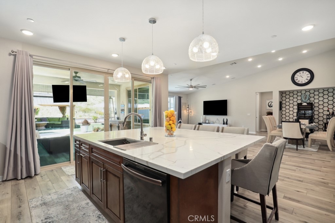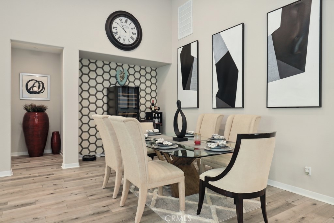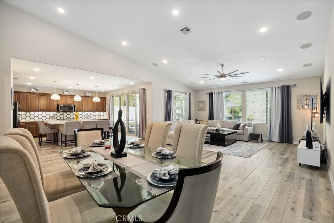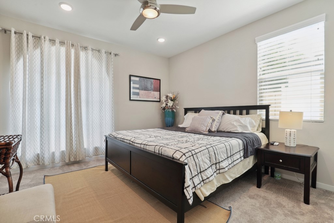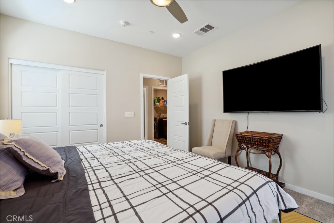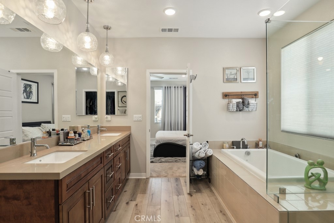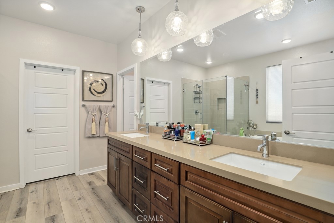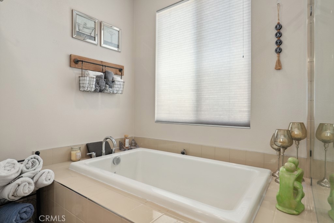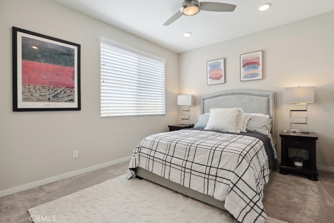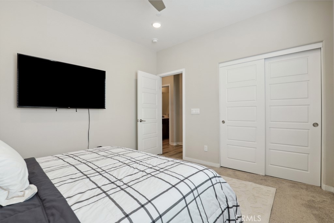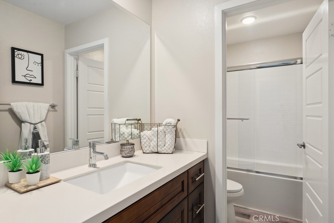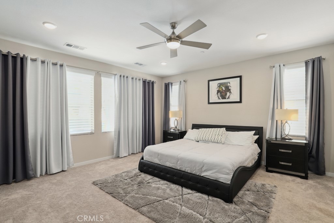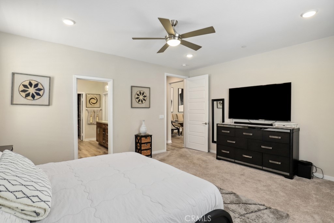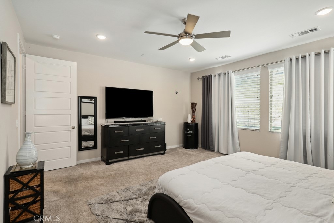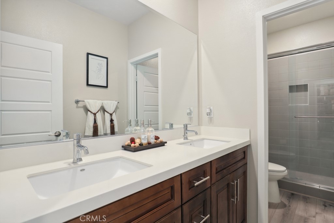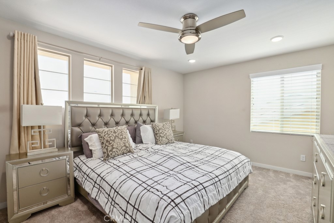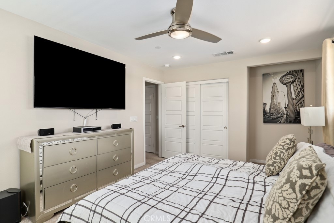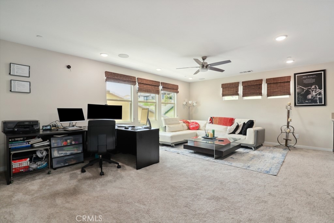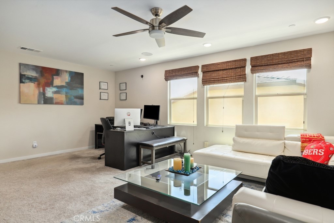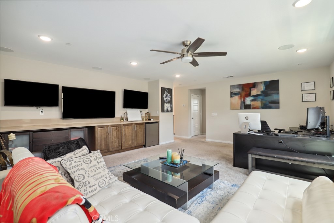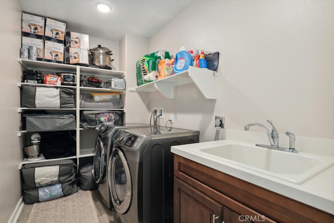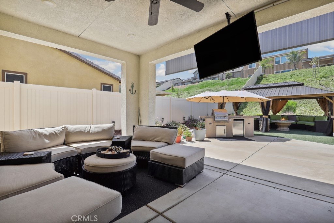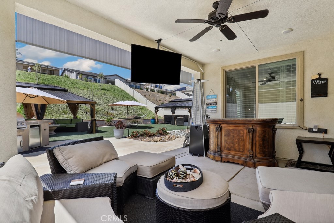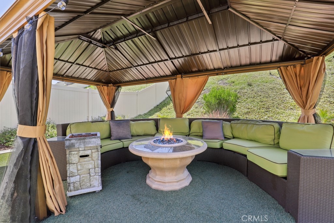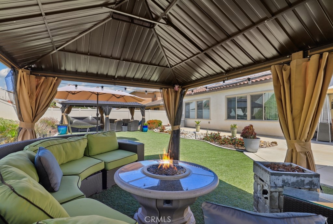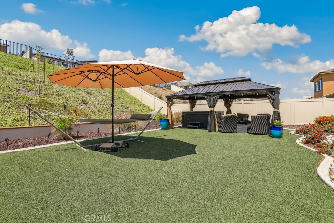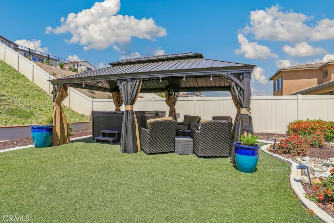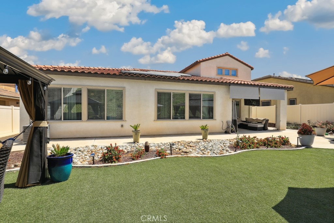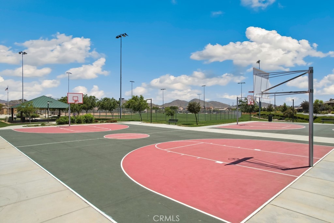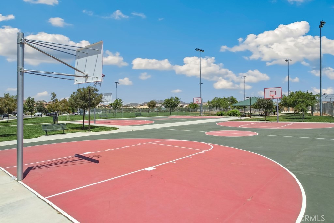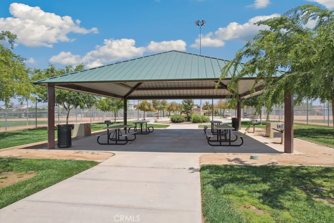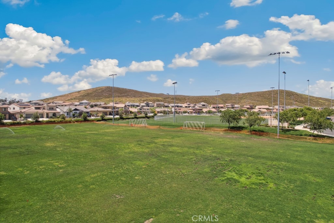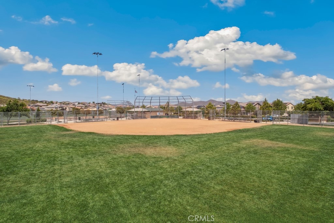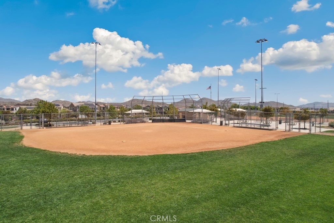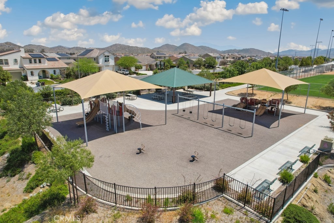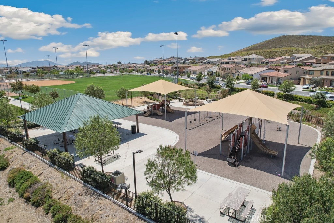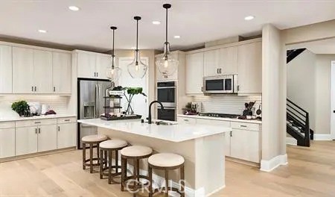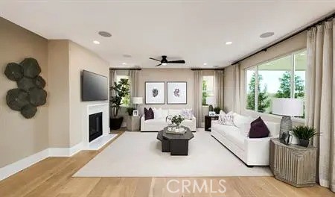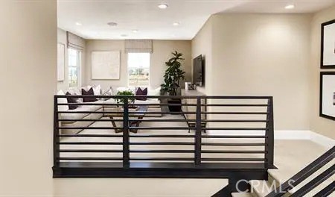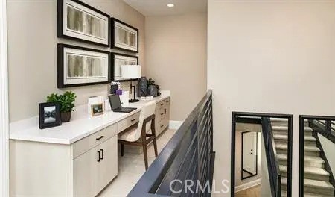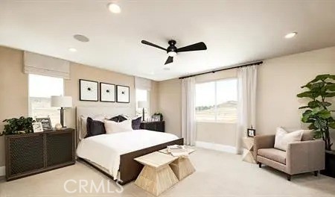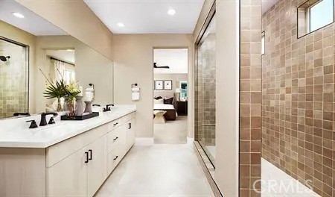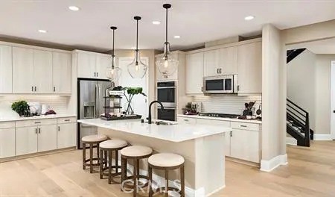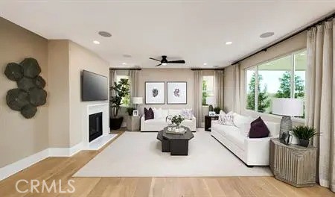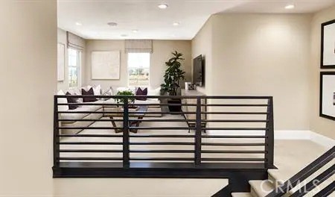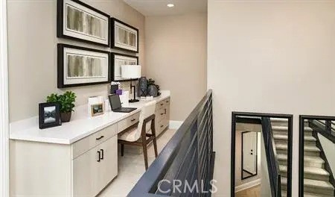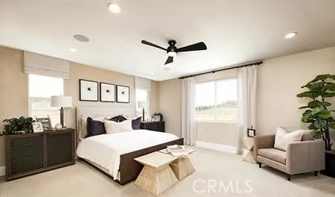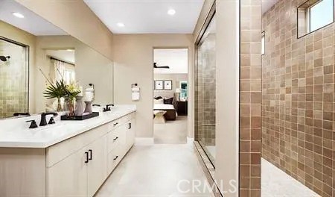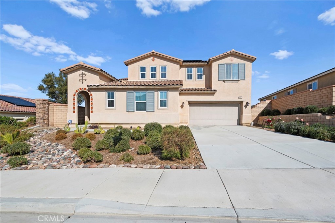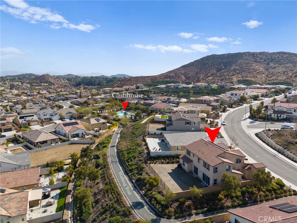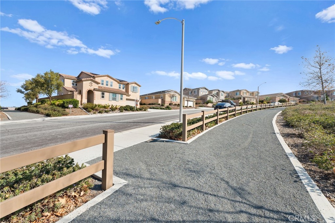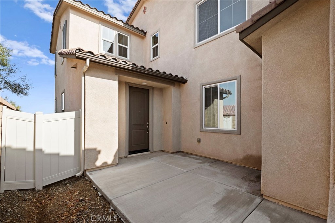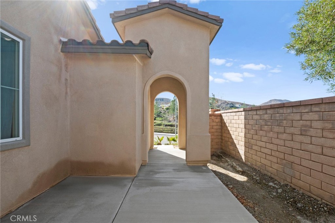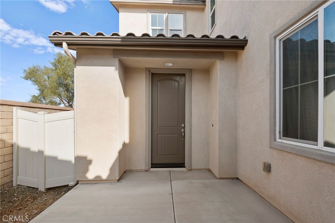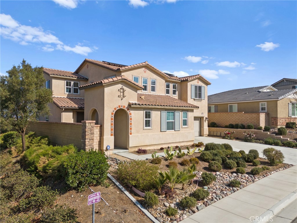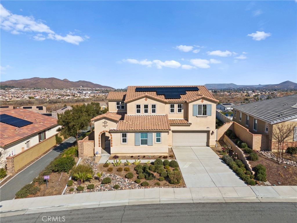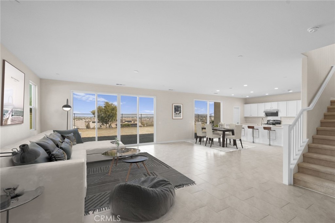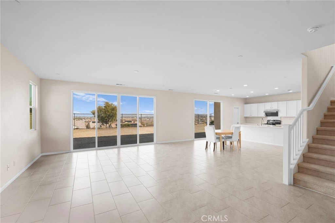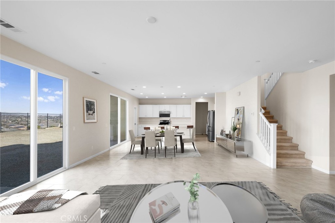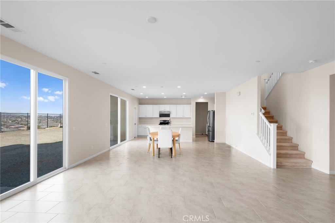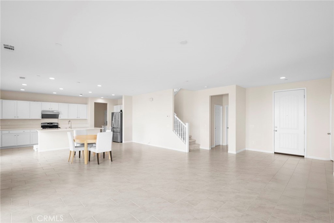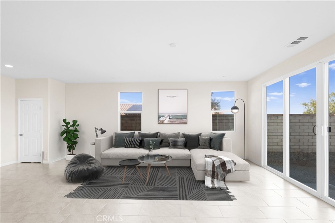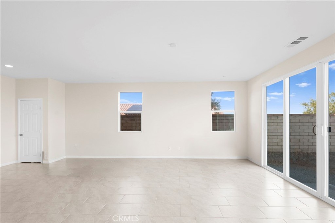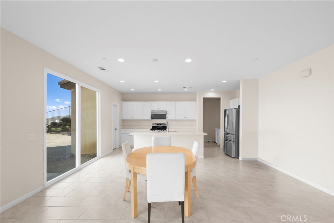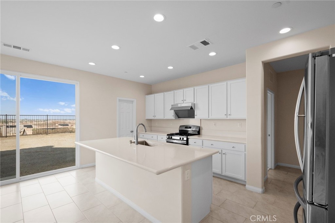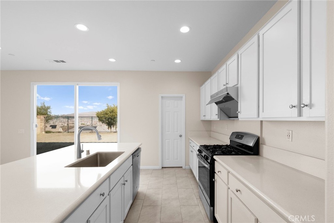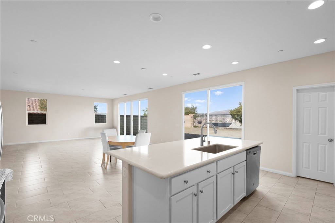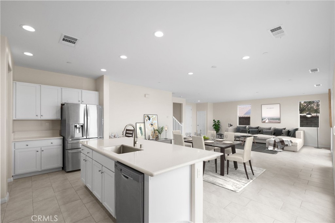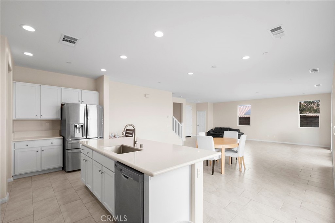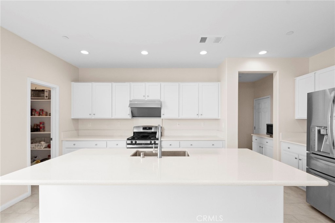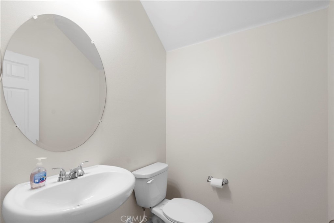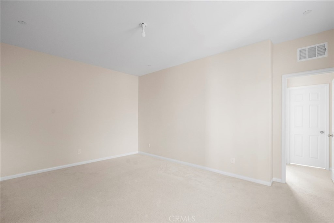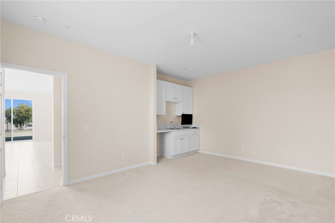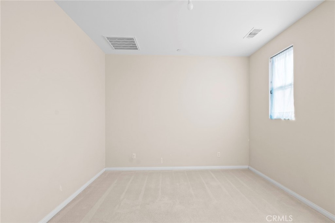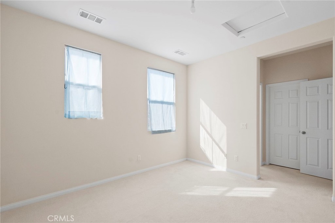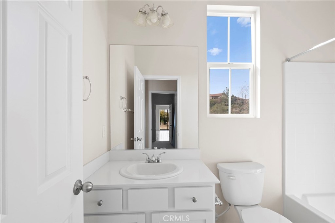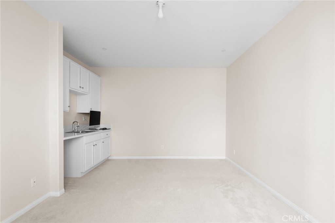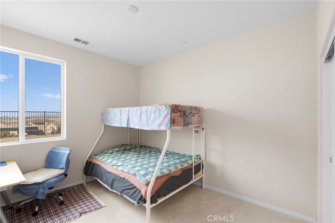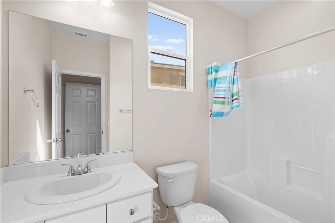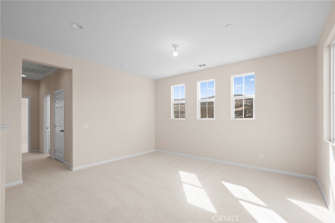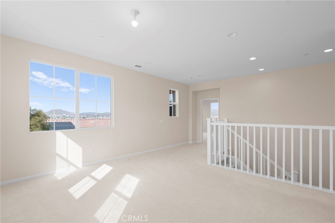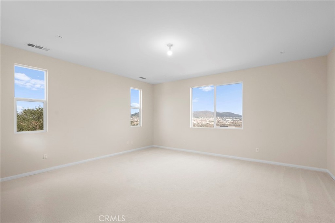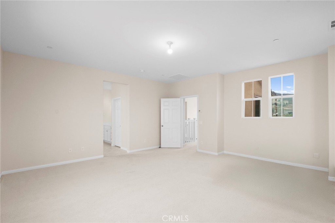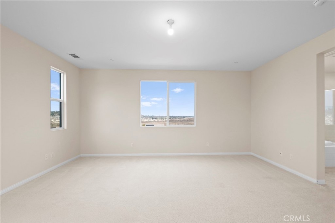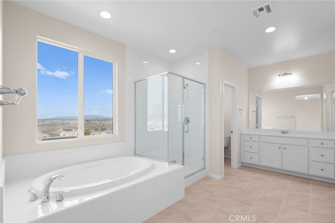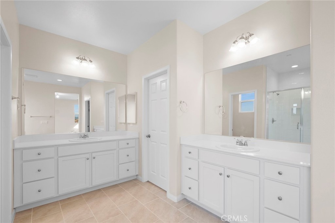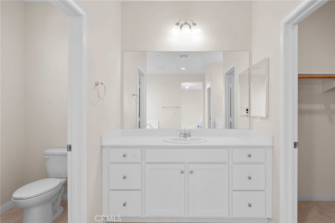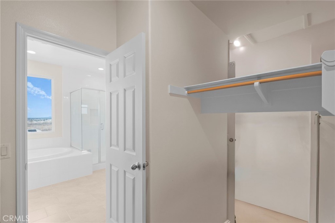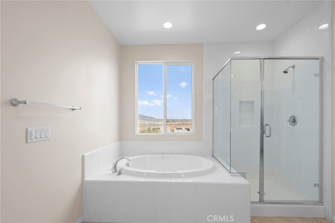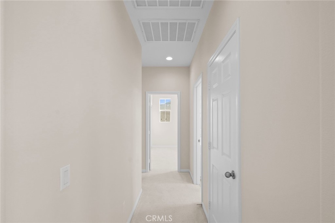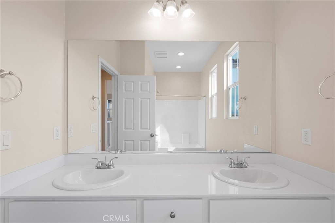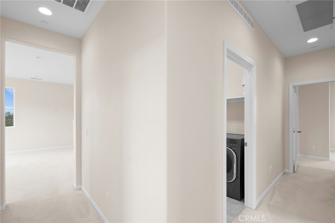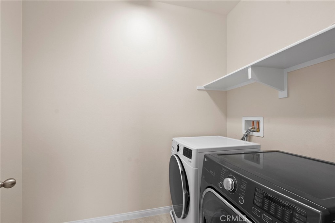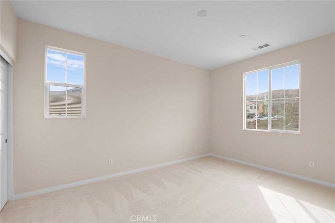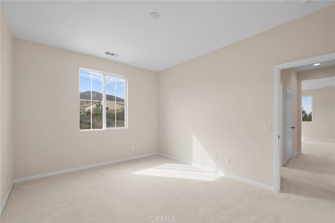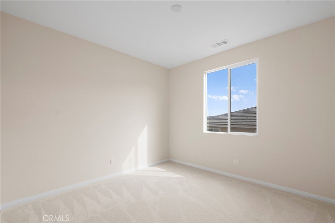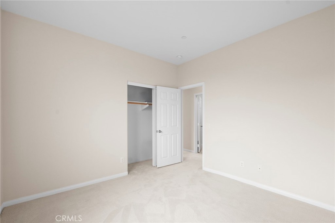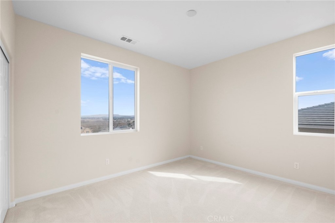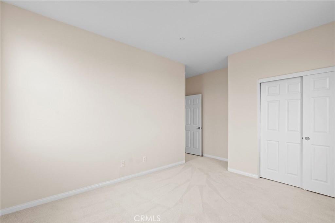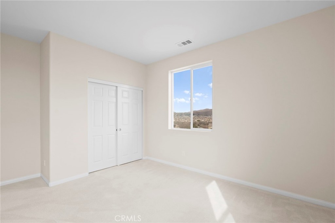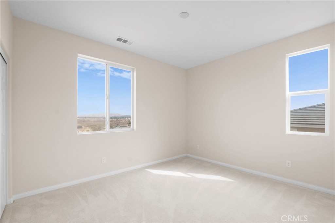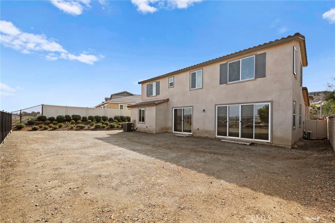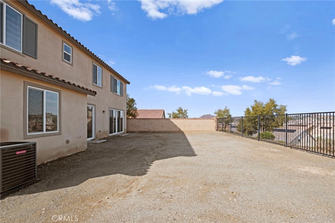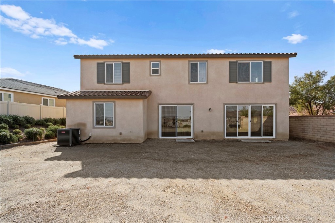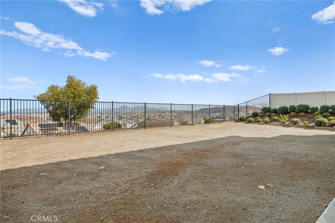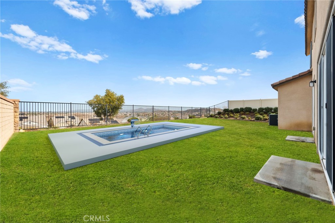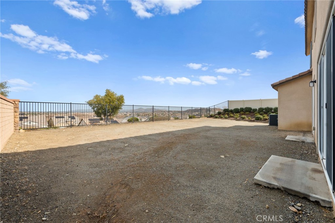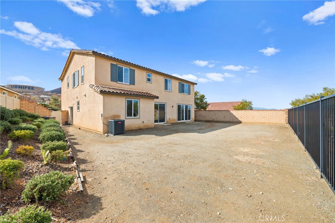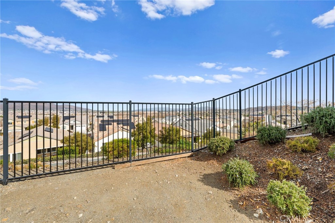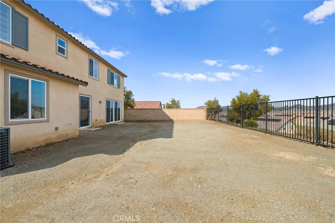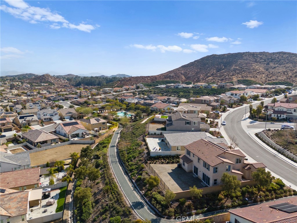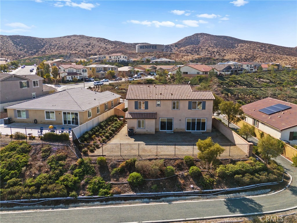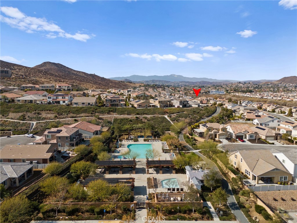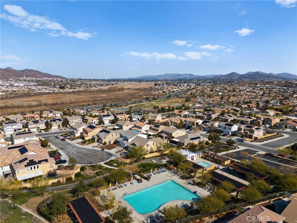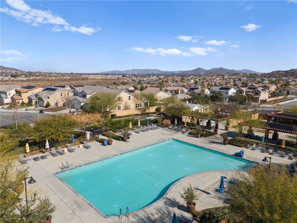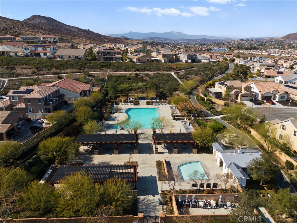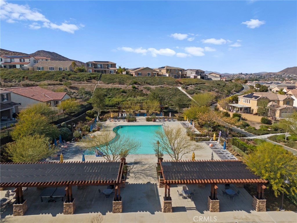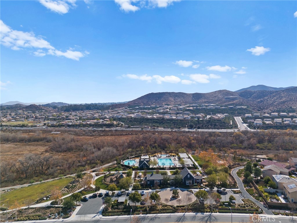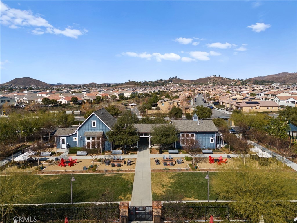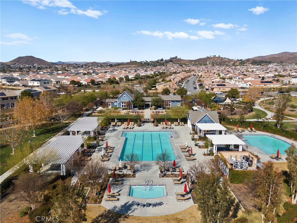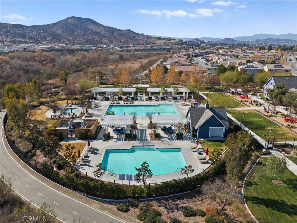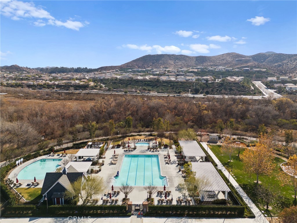Gorgeous PANORAMIC View property in the 55+ Gated Resort Style Community of the OASIS! Upgrades abound in this rare 3 Bedroom ( Dual Primary) plan. Hardwood Flooring and Custom Tile throughout ( no carpet). Plantation Shutters, Crown Molding, Cofferred Ceilings, Custom Fans and approx a dozen beveled leaded glass windows ( builder upgrade). Fabulous GREAT Room with built in Entertainment Unit and an all electric new VALOR Model Fireplace (2,800.00). Also featuring a full wall of windows facing out to the Million Dollar Views! The CHEFS Kitchen is a delight with white cabintry, all Stainless Appliances, double ovens and pull out drawers and shelving. Beautiful Granite counters, backsplash, island and breakfast bar! Primary Suite has a completely remodeled bathroom with Custom Tile vanities, Jetted Tub and walk in shower. primary also features a sliding door to the rear patio for additional outdoor seating and access. Second Primary has a full wall built in unit, custom paint and an adjacent full bathroom completely remodeled to include Granite Vanity, Custom travertine walk in shower, custom light fixtures and mirror! Super size laundry with large soaking sink .Two Security screens and Reverse Osmosis System. Immaculate garage with Epoxy Floors, over head storage and additional side storage. The BEYOND AMAZING rear yard is an entertainers delight! Extended Alumawood patio cover as well as extended hardscape and stone side walk ways. Raised center viewing area for additional seating. Easy care landscape and a fantastic corner waterfall feature. Discriminating Buyers delight! VIEW THE VIDEO for best pictures. HOA covers the front yard landscape and water as well as the trash service. Minutes from all shopping, restaurants, medical and freeway access. Approx an hour and a half from popular So Cal Beaches, Deserts and Mountain locations!
Property Details
Price:
$649,000
MLS #:
SW25051419
Status:
Pending
Beds:
3
Baths:
2
Address:
28133 Highwood Court
Type:
Single Family
Subtype:
Single Family Residence
Neighborhood:
srcarsouthwestriversidecounty
City:
Menifee
Listed Date:
Mar 20, 2025
State:
CA
Finished Sq Ft:
2,316
ZIP:
92584
Lot Size:
6,534 sqft / 0.15 acres (approx)
Year Built:
2004
See this Listing
Mortgage Calculator
Schools
School District:
Perris Union High
Interior
Accessibility Features
2+ Access Exits, 32 Inch Or More Wide Doors, Doors – Swing In, Grab Bars In Bathroom(s), No Interior Steps
Appliances
Built- In Range, Convection Oven, Dishwasher, Double Oven, Disposal, Gas Oven, Gas Range, Gas Cooktop, Gas Water Heater, High Efficiency Water Heater, Ice Maker, Microwave, Refrigerator, Self Cleaning Oven, Vented Exhaust Fan, Water Heater, Water Line to Refrigerator
Cooling
Central Air, Electric, High Efficiency
Fireplace Features
Electric, Great Room
Flooring
Tile, Wood
Heating
Central, Forced Air, Natural Gas
Interior Features
Ceiling Fan(s), Coffered Ceiling(s), Crown Molding, Granite Counters, High Ceilings, In- Law Floorplan, Open Floorplan, Pantry, Recessed Lighting, Storage
Window Features
Custom Covering, Double Pane Windows, French/ Mullioned, Low Emissivity Windows, Plantation Shutters, Screens, Stained Glass
Exterior
Association Amenities
Pickleball, Pool, Spa/ Hot Tub, Fire Pit, Barbecue, Outdoor Cooking Area, Tennis Court(s), Paddle Tennis, Bocce Ball Court, Sport Court, Other Courts, Gym/ Ex Room, Clubhouse, Billiard Room, Card Room, Banquet Facilities, Recreation Room, Meeting Room, Maintenance Grounds, Trash, Pet Rules, Pets Permitted, Management, Guard, Controlled Access, Maintenance Front Yard
Community
55+
Community Features
Curbs, Gutters, Sidewalks, Storm Drains, Street Lights, Suburban
Electric
Electricity – On Property
Exterior Features
Lighting, Rain Gutters
Fencing
Excellent Condition, Vinyl, Wrought Iron
Foundation Details
Slab
Garage Spaces
2.00
Lot Features
Back Yard, Corners Marked, Cul- De- Sac, Front Yard, Landscaped, Lawn, Level with Street, Level, Paved, Sprinkler System, Sprinklers Drip System, Sprinklers In Front, Sprinklers Timer, Walkstreet, Yard
Parking Features
Direct Garage Access, Paved, Driveway Level, Garage, Garage Faces Front, Garage – Single Door, Garage Door Opener, Guest, Oversized
Parking Spots
2.00
Pool Features
None
Roof
Tile
Security Features
Carbon Monoxide Detector(s), Card/ Code Access, Gated Community, Gated with Guard, Guarded, Resident Manager, Security System, Smoke Detector(s)
Sewer
Public Sewer
Spa Features
None
Stories Total
1
View
City Lights, Hills, Mountain(s), Panoramic
Water Source
Public
Financial
Association Fee
330.00
HOA Name
Oasis Community
Utilities
Electricity Connected, Natural Gas Connected, Phone Available, Sewer Connected, Water Connected
Map
Community
- Address28133 Highwood Court Menifee CA
- AreaSRCAR – Southwest Riverside County
- CityMenifee
- CountyRiverside
- Zip Code92584
Similar Listings Nearby
- 31688 Shawnee Circle
Menifee, CA$836,000
2.43 miles away
- 33652 Shamrock Lane
Murrieta, CA$835,500
4.44 miles away
- 31237 Quarter Horse Way
Menifee, CA$830,000
2.57 miles away
- 32166 Neal Lane
Menifee, CA$825,868
3.92 miles away
- 30313 Marshall Lane
Menifee, CA$825,762
3.92 miles away
- 32266 Neal Lane
Menifee, CA$825,240
3.92 miles away
- 32133 Neal Lane
Menifee, CA$821,366
3.92 miles away
- 24776 Hidden Hills Drive
Menifee, CA$815,000
3.57 miles away
- 25171 Sand Wedge Drive
Menifee, CA$812,490
3.58 miles away
- 28913 Brookhill Court
Menifee, CA$810,000
1.56 miles away
28133 Highwood Court
Menifee, CA
LIGHTBOX-IMAGES


















































































































































































