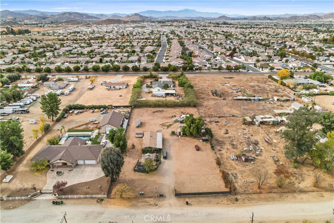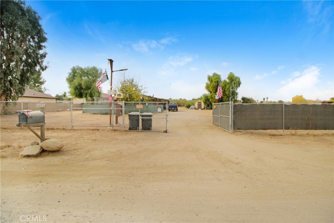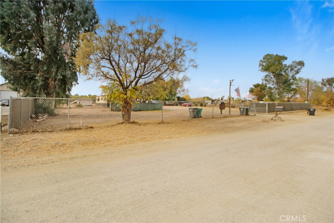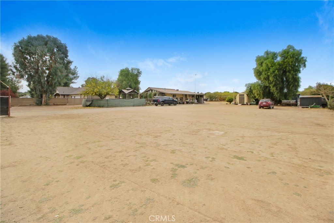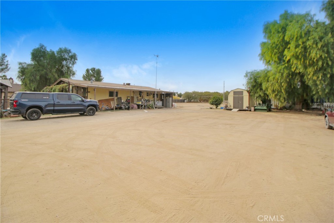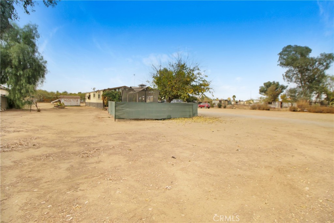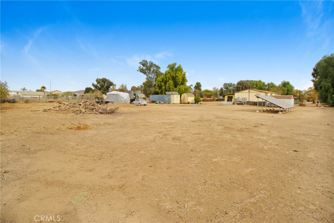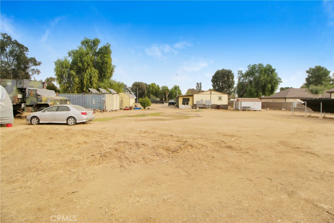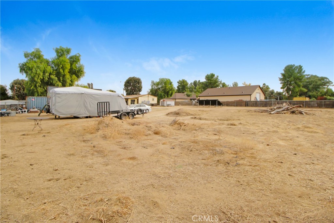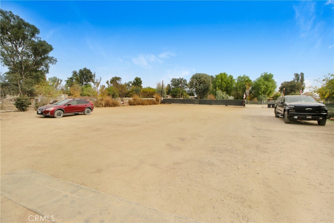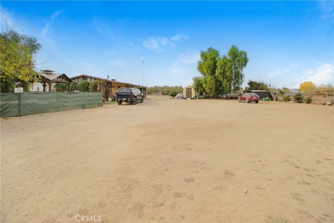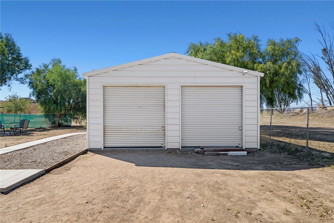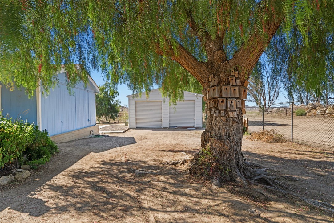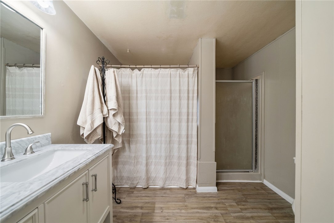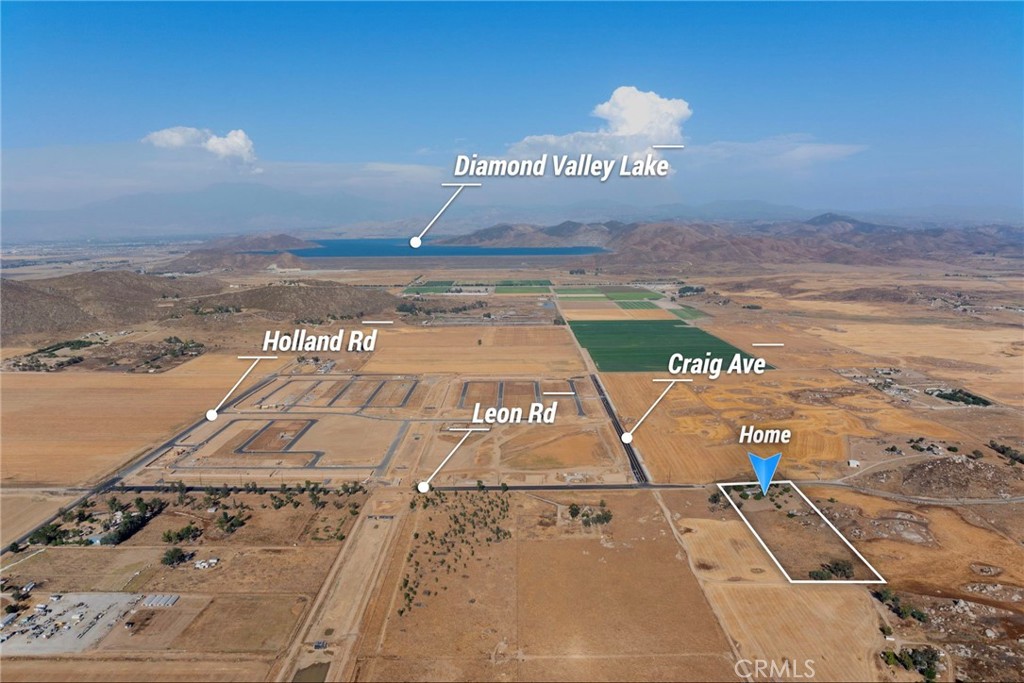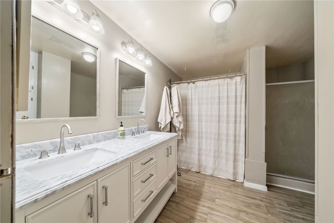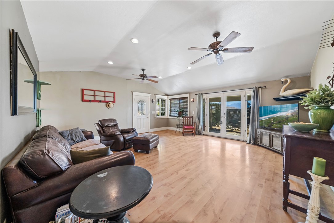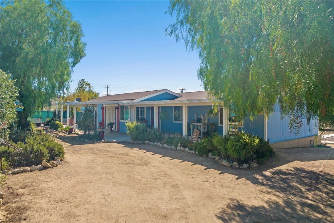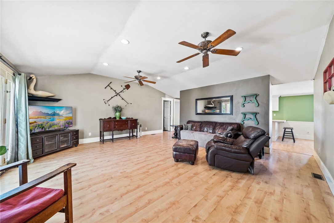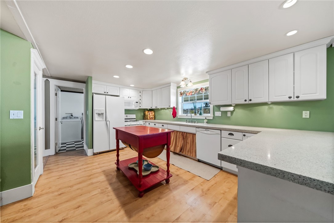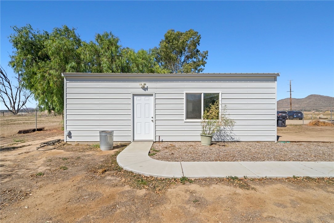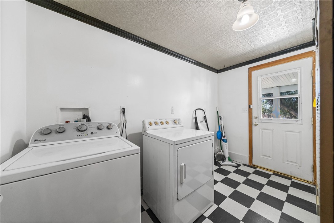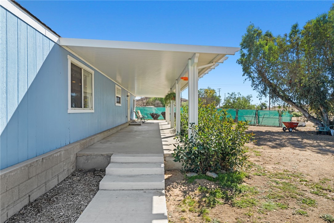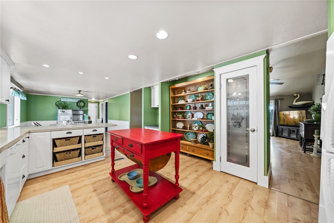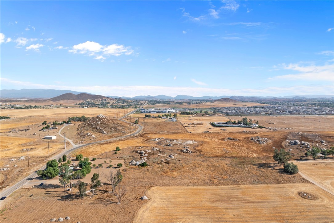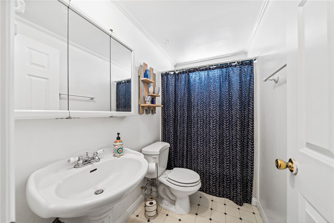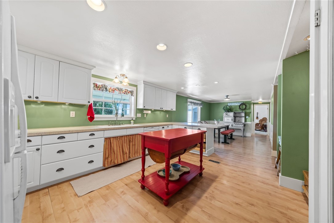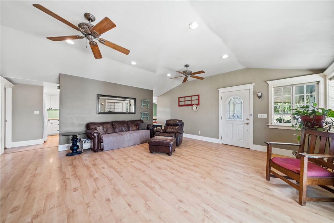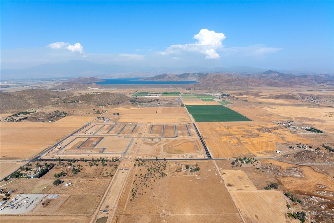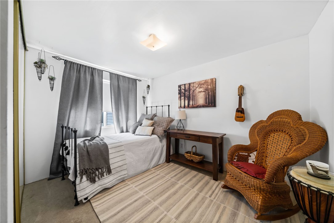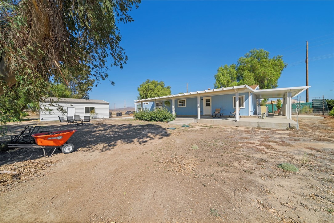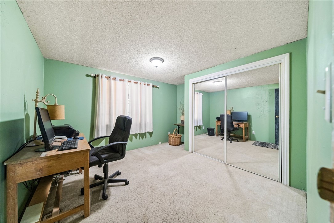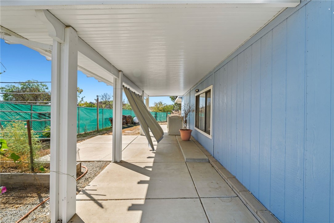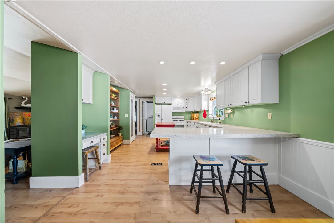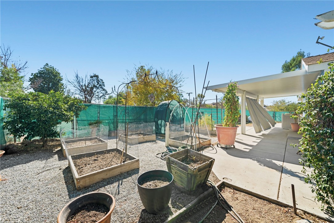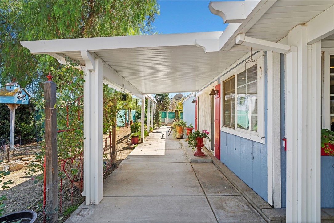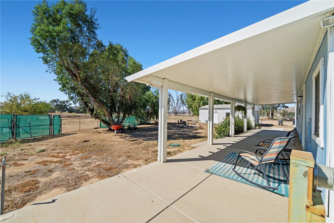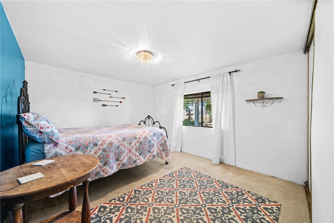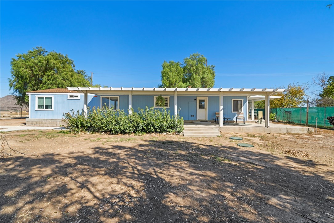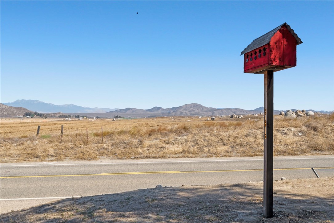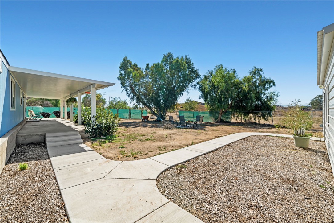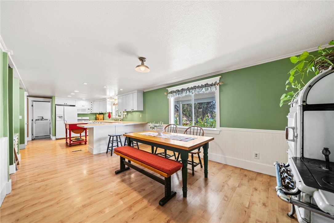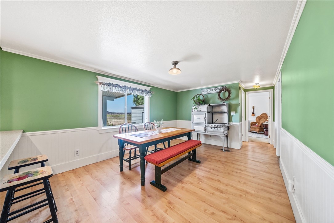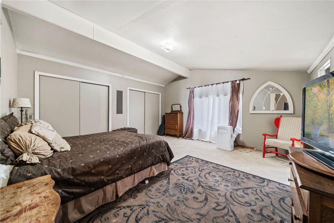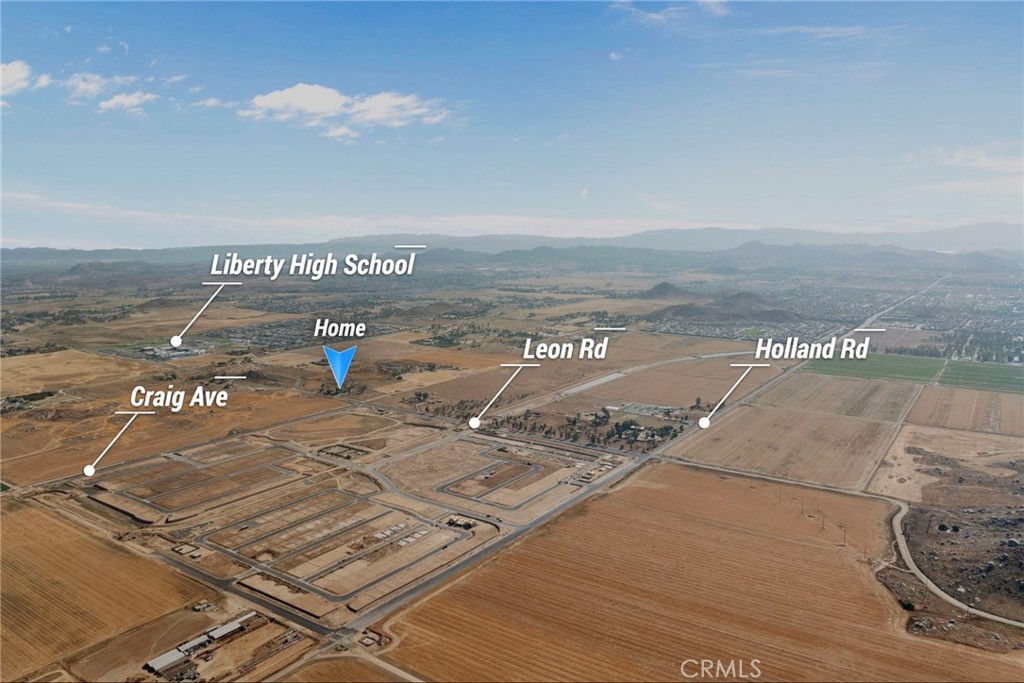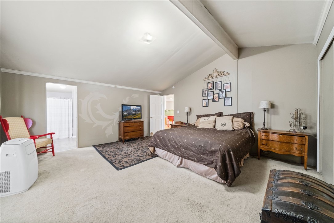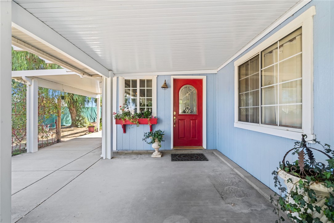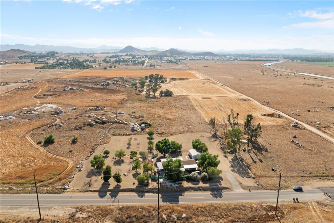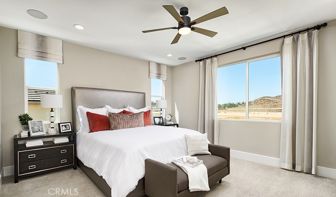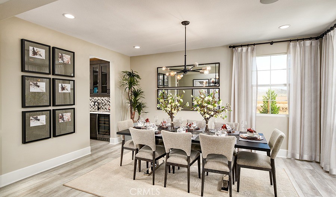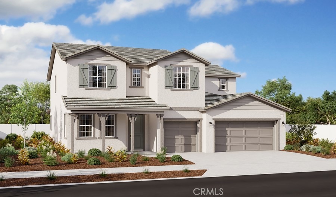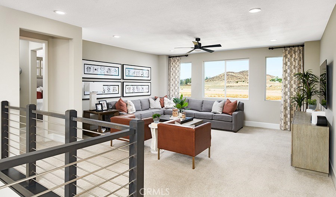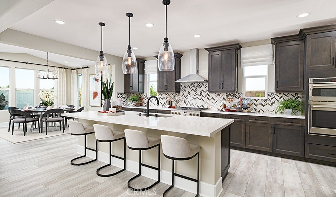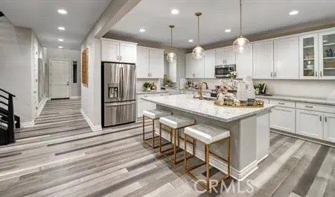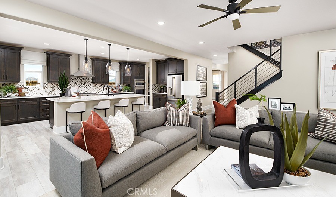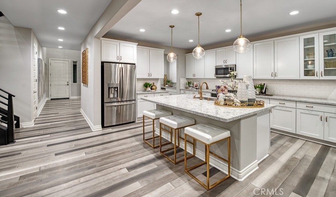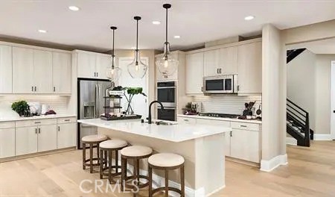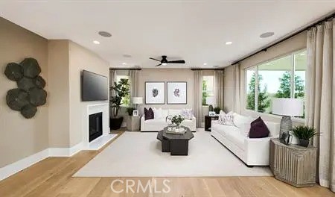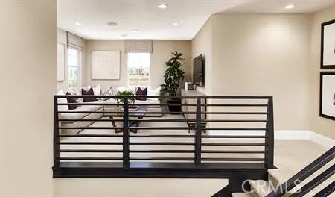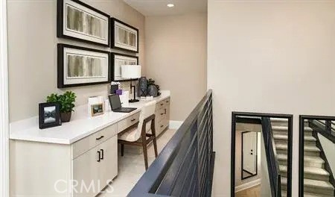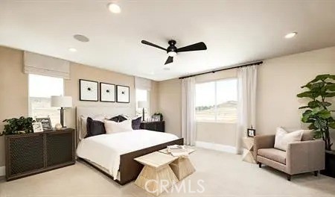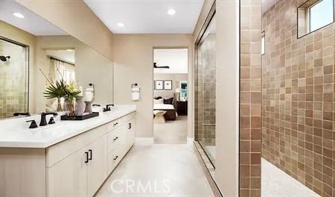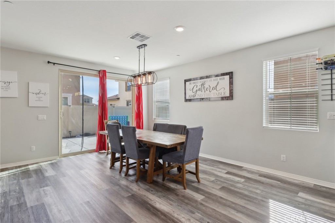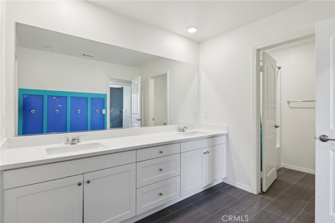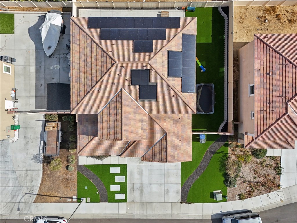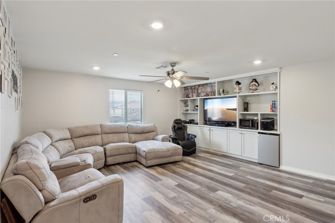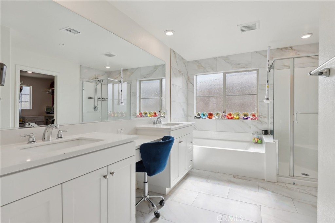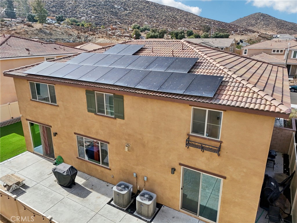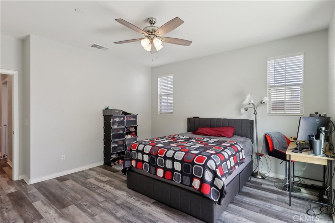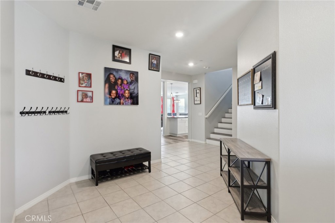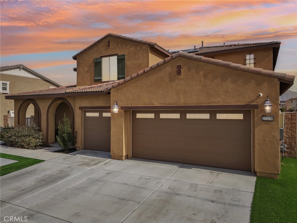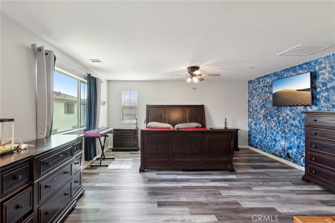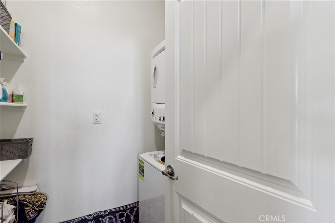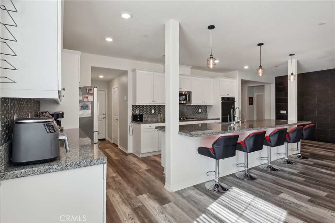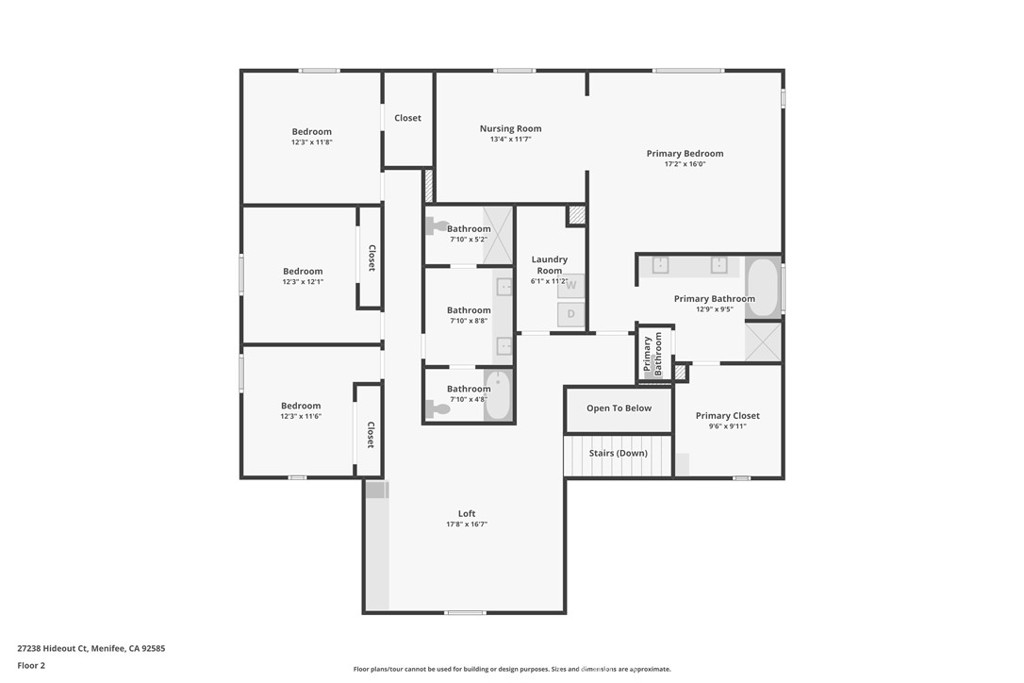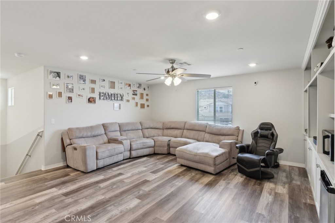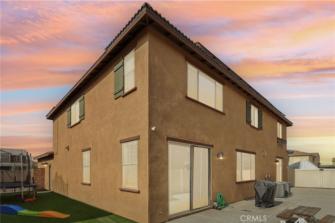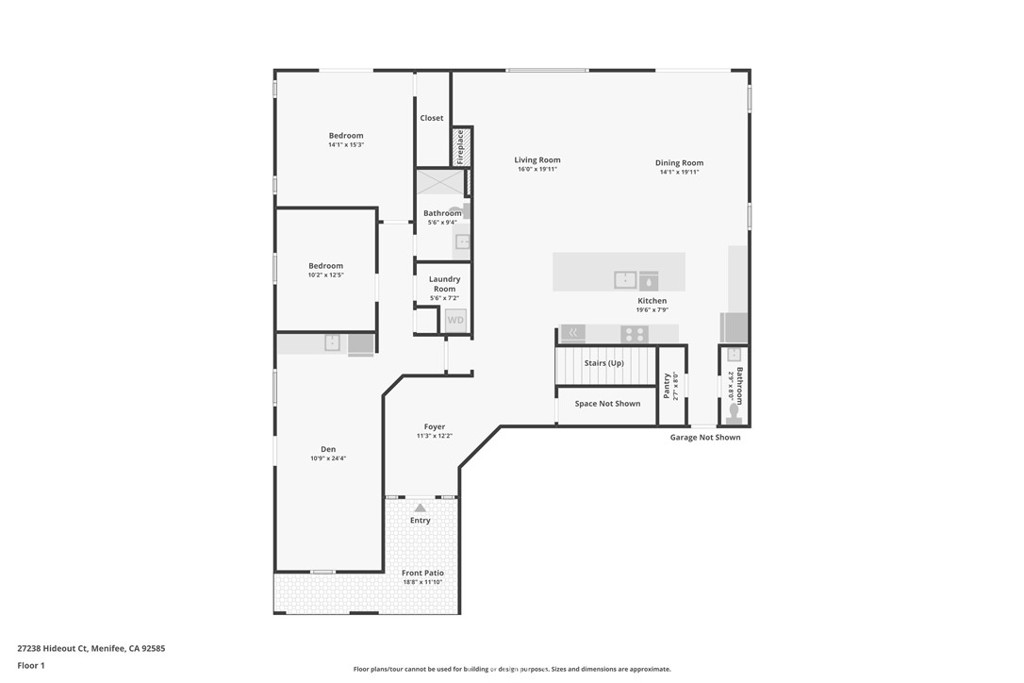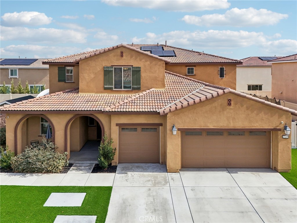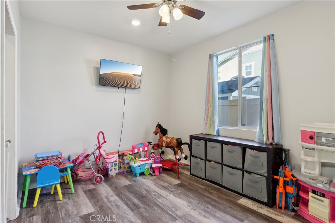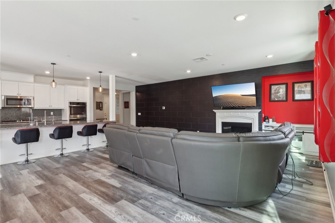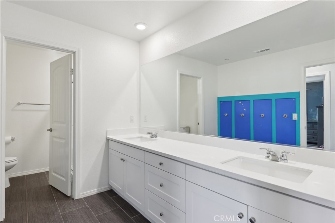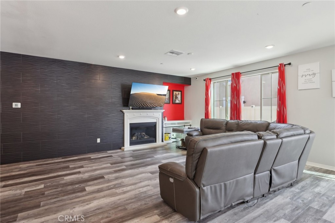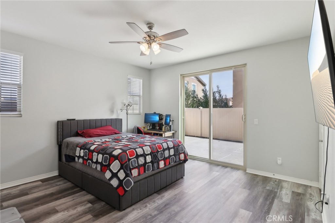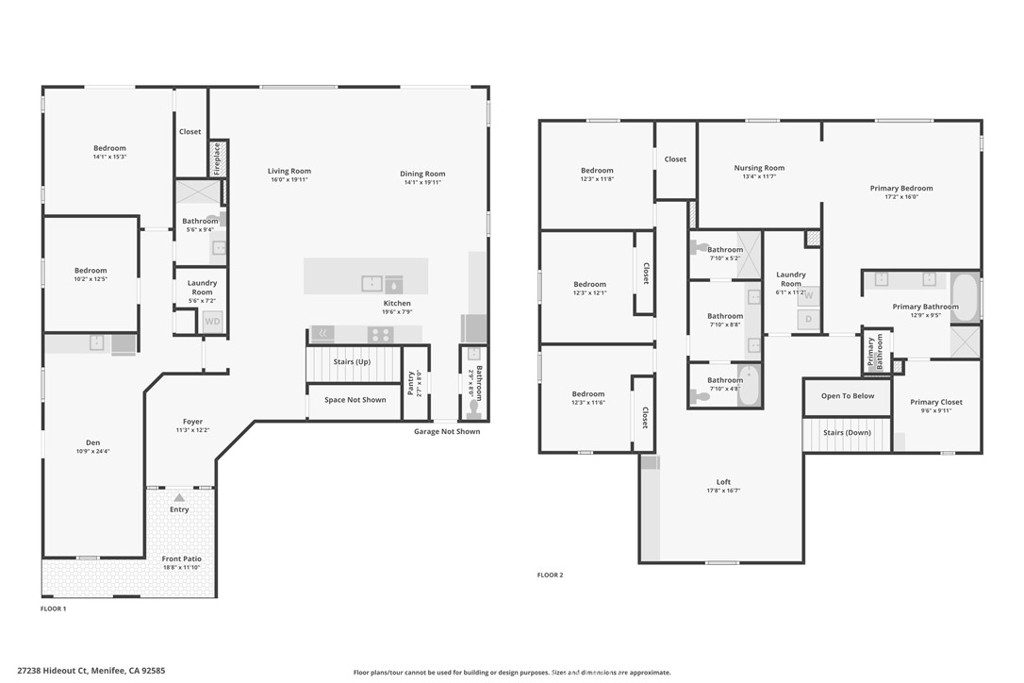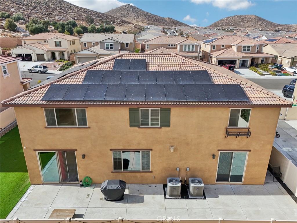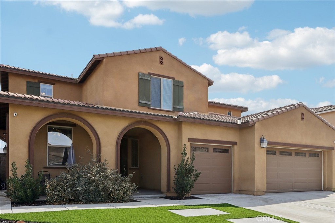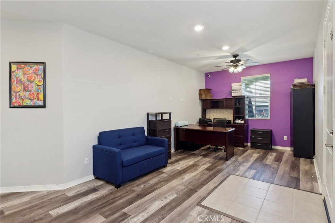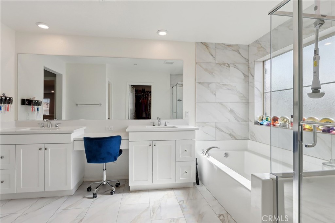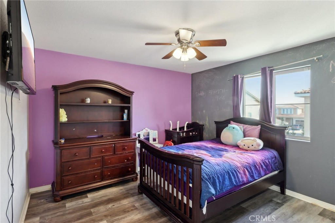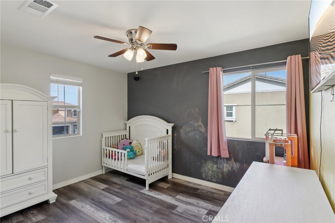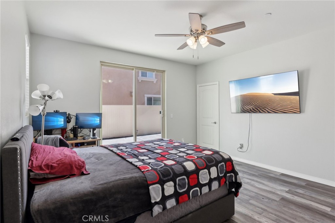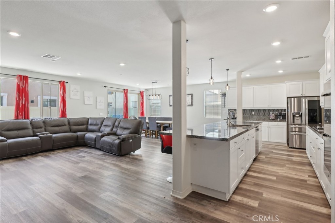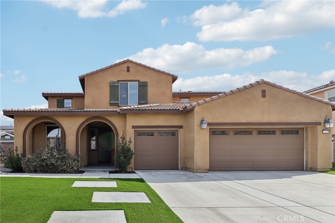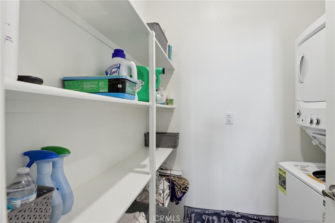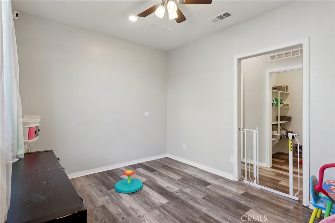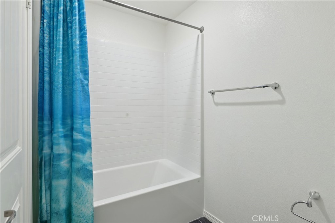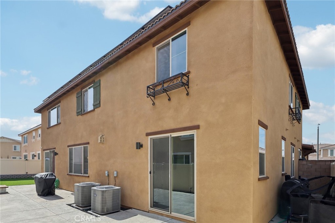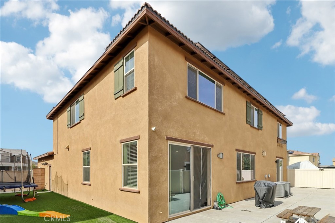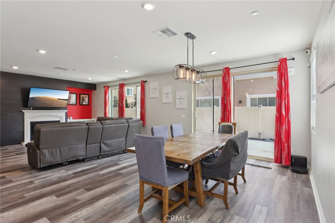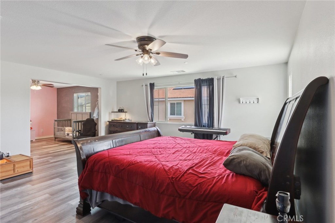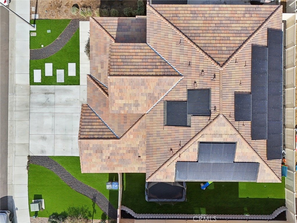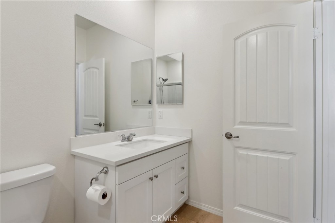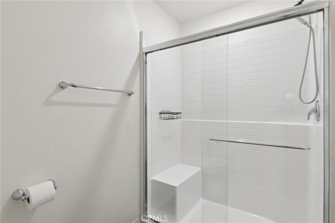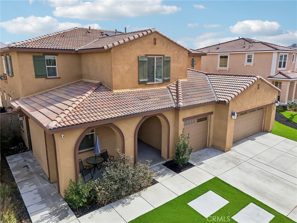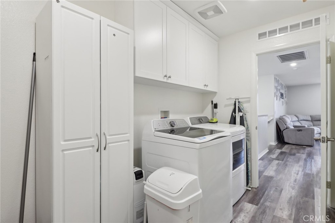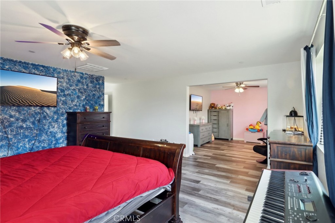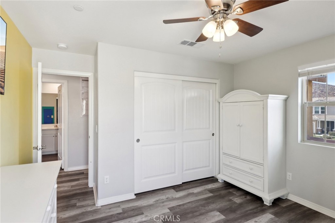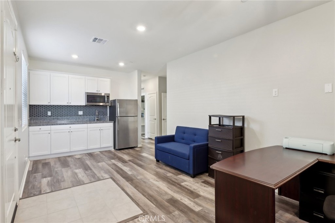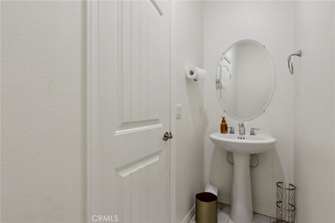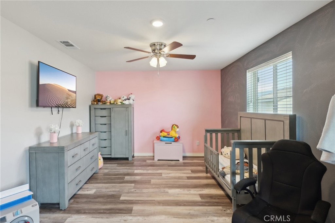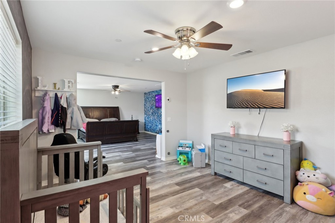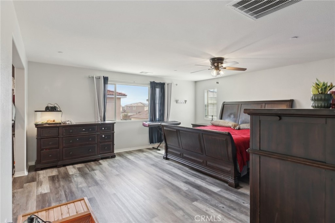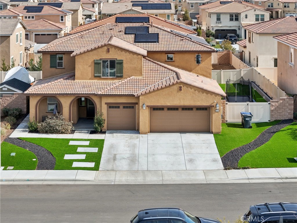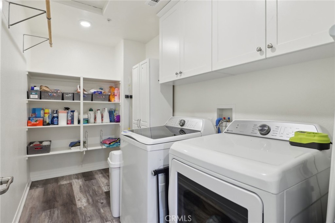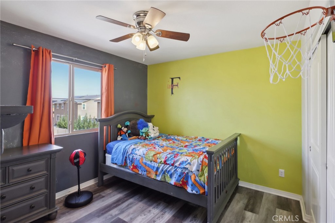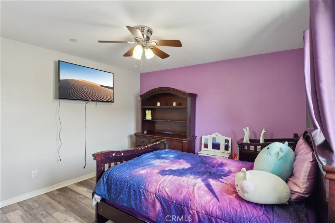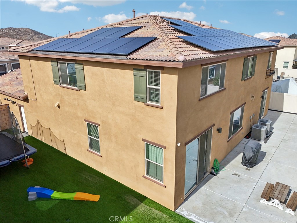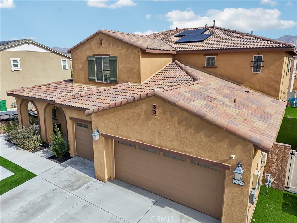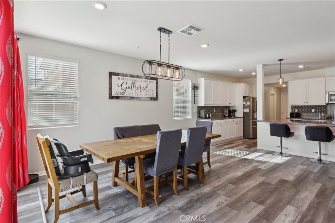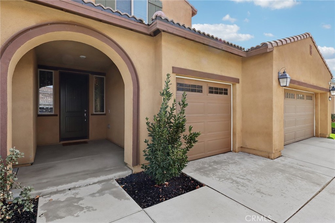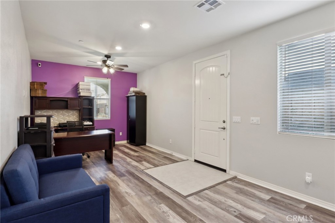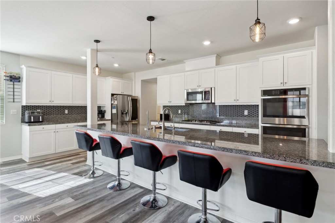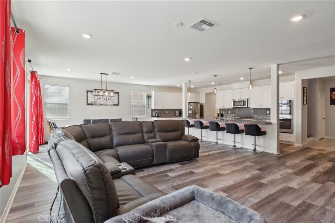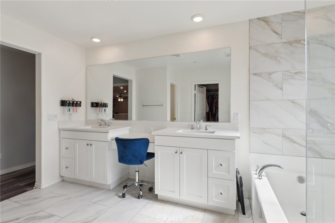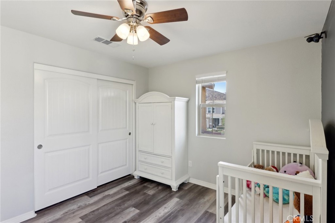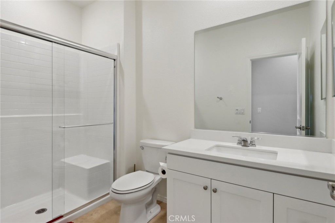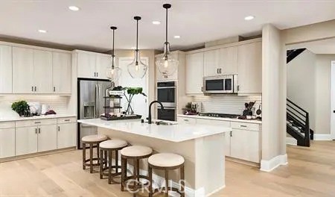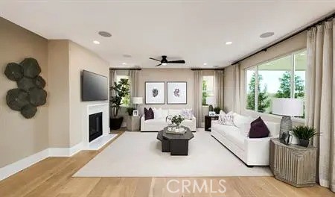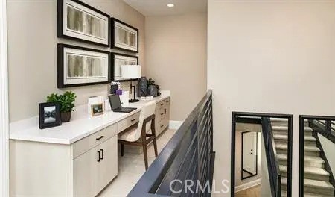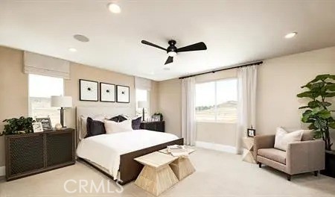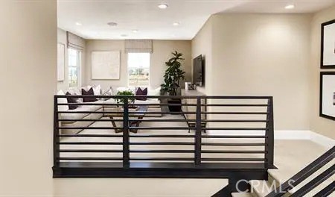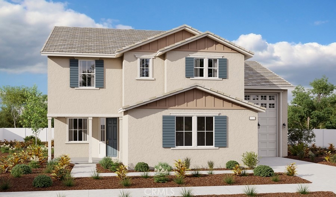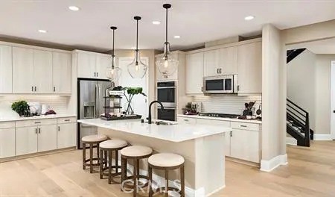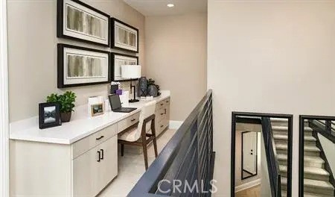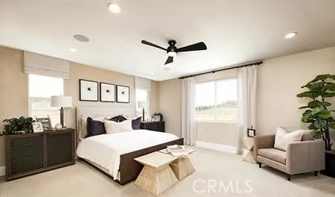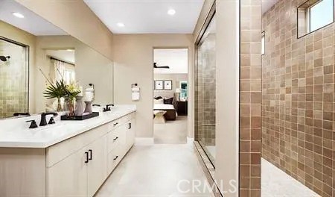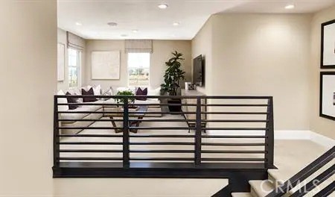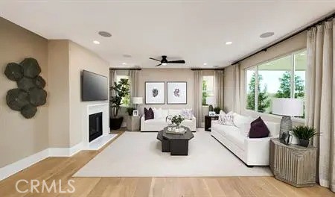Welcome to your dream home in the prestigious Heritage Lake community of Menifee! Tucked away at the end of a peaceful cul-de-sac, this beautifully upgraded home offers one of the largest lots in the neighborhood, providing exceptional space, privacy, and versatility. Upon entering, you are greeted by a grand formal entry with soaring two-story ceilings and an abundance of natural light. The open-concept floor plan creates a warm and inviting atmosphere that flows seamlessly throughout the home. At the heart of the home is a stunning gourmet kitchen, featuring high-end stainless-steel appliances, a spacious center island, double ovens, a built-in range, and a walk-in pantry. This space effortlessly connects to the dining area and family room, creating the perfect environment for both entertaining and relaxing with loved ones. The thoughtfully designed floor-plan includes a full bedroom and bathroom on the main level, ideal for guests or multi-generational living. Upstairs, you’ll discover a spacious loft, two additional bedrooms, a full bathroom, and a well-appointed laundry room with ample storage. The large primary suite features mountain views and a relaxing, spa-inspired bathroom with a walk-in shower, soaking tub, dual sinks, and a walk-in closet. The backyard is built for entertaining, featuring stamped concrete, a full-length Alumna-wood patio cover with ceiling fans, and plenty of space to add a pool, outdoor kitchen, sports court, or anything your imagination can envision. Additional highlights include a whole-house WiFi WAP system for seamless connectivity, energy-efficient solar panels, a Quiet-Cool attic fan, and a direct-access garage with built-in shelving for added convenience. The home is also enhanced with gorgeous new luxury vinyl plank flooring and modern fixtures throughout. Enjoy the many resort-style amenities of Heritage Lake, including a private 25-acre lake with paddle boats and catch-and-release fishing, two Jr. Olympic-sized pools, a splash pad, multiple playgrounds, sport courts, a fitness trail with outdoor exercise equipment, a rentable clubhouse, and year-round community events. You’ll love the peaceful setting and the close proximity to shopping, dining, schools, and easy freeway access. This home offers an incredible blend of space, style, and an unbeatable lifestyle!
Property Details
Price:
$710,000
MLS #:
SW25102219
Status:
Active
Beds:
4
Baths:
3
Address:
27490 Grand Teton Court
Type:
Single Family
Subtype:
Single Family Residence
Neighborhood:
srcarsouthwestriversidecounty
City:
Menifee
Listed Date:
May 5, 2025
State:
CA
Finished Sq Ft:
2,486
ZIP:
92585
Lot Size:
12,632 sqft / 0.29 acres (approx)
Year Built:
2020
See this Listing
Mortgage Calculator
Schools
School District:
Perris Union High
Elementary School:
Mesa View
High School:
Heritage
Interior
Accessibility Features
2+ Access Exits, 32 Inch Or More Wide Doors, Doors – Swing In
Appliances
Built- In Range, Dishwasher, Double Oven, E N E R G Y S T A R Qualified Appliances, Disposal, Gas Range, Gas Cooktop, Microwave, Refrigerator, Self Cleaning Oven, Tankless Water Heater
Cooling
Central Air, E N E R G Y S T A R Qualified Equipment, Whole House Fan
Fireplace Features
Family Room
Flooring
Carpet, Vinyl
Heating
Central, Fireplace(s)
Interior Features
Attic Fan, Cathedral Ceiling(s), Ceiling Fan(s), Granite Counters, High Ceilings, In- Law Floorplan, Open Floorplan, Pantry, Recessed Lighting, Storage, Two Story Ceilings, Wired for Data
Window Features
Blinds, Double Pane Windows, E N E R G Y S T A R Qualified Windows, Screens
Exterior
Association Amenities
Pickleball, Pool, Spa/ Hot Tub, Playground, Tennis Court(s), Sport Court, Biking Trails, Hiking Trails, Clubhouse, Banquet Facilities, Recreation Room, Maintenance Grounds
Community Features
Biking, Curbs, Fishing, Hiking, Lake, Park, Sidewalks, Storm Drains, Street Lights, Suburban
Electric
Photovoltaics Third- Party Owned, Standard
Exterior Features
Lighting
Fencing
Block, Wood
Foundation Details
Slab
Garage Spaces
2.00
Lot Features
0-1 Unit/ Acre, Back Yard, Cul- De- Sac, Desert Back, Desert Front, Front Yard, Garden, Landscaped, Lot 10000-19999 Sqft, Sprinklers Drip System
Parking Features
Built- In Storage, Direct Garage Access, Driveway, Concrete, Garage, Garage Faces Front, Garage – Single Door, Street
Parking Spots
4.00
Pool Features
Association, Community, Above Ground
Roof
Tile
Security Features
Carbon Monoxide Detector(s), Fire Sprinkler System, Smoke Detector(s)
Sewer
Public Sewer
Spa Features
Association, Community
Stories Total
2
View
Hills, Mountain(s), Neighborhood
Water Source
Public
Financial
Association Fee
76.50
HOA Name
Heritage Lake Association
Utilities
Cable Available, Cable Connected, Electricity Available, Electricity Connected, Natural Gas Available, Natural Gas Connected, Phone Available, Phone Connected, Sewer Available, Sewer Connected, Water Available, Water Connected
Map
Community
- Address27490 Grand Teton Court Menifee CA
- AreaSRCAR – Southwest Riverside County
- CityMenifee
- CountyRiverside
- Zip Code92585
Similar Listings Nearby
- 30294 Waterline Drive
Menifee, CA$912,772
2.84 miles away
- 30282 Waterline Drive
Menifee, CA$907,360
2.85 miles away
- 30645 Old Windmill Road
Menifee, CA$900,000
4.06 miles away
- 31615 Leon Road
Winchester, CA$899,900
4.24 miles away
- 30503 Servin Lane
Menifee, CA$884,724
4.94 miles away
- 30277 Marshall Lane
Menifee, CA$851,499
4.94 miles away
- 27238 Hideout Court
Menifee, CA$850,000
1.36 miles away
- 30313 Marshall Lane
Menifee, CA$841,915
4.94 miles away
- 32166 Neal Lane
Menifee, CA$841,836
4.94 miles away
- 32133 Neal Lane
Menifee, CA$834,990
4.94 miles away
27490 Grand Teton Court
Menifee, CA
LIGHTBOX-IMAGES




























































































































