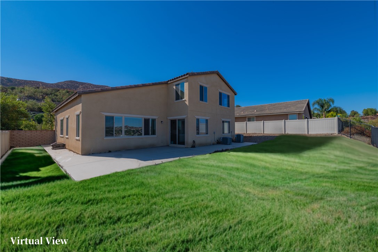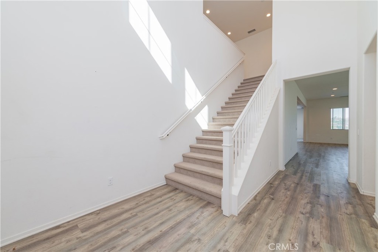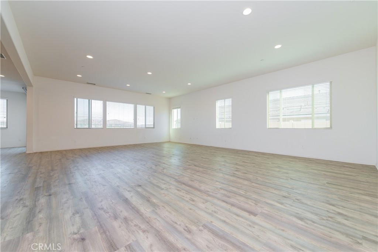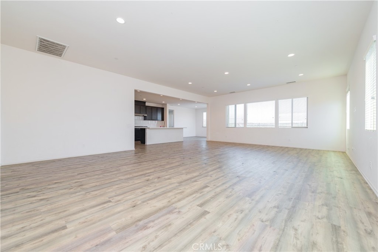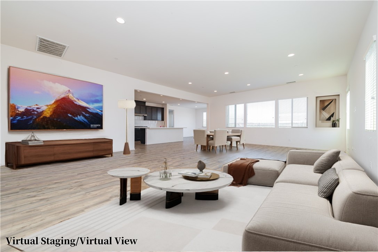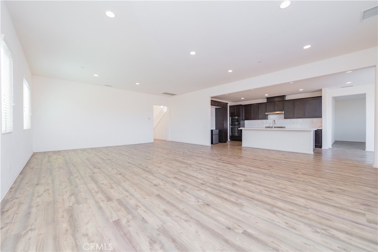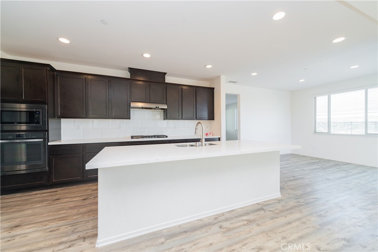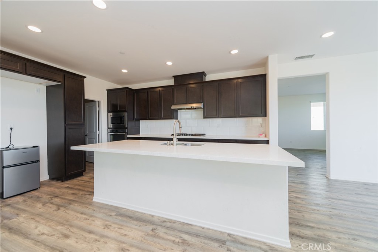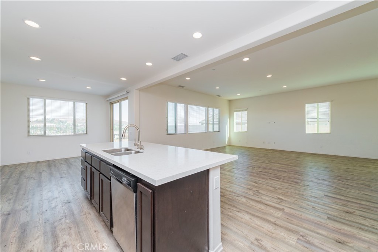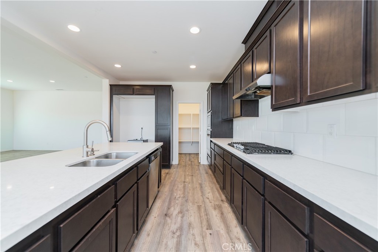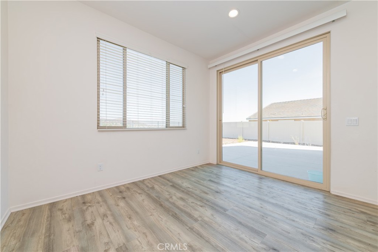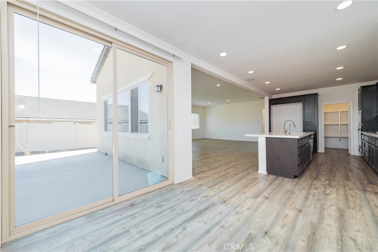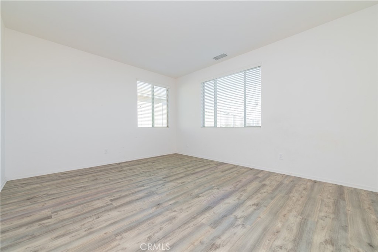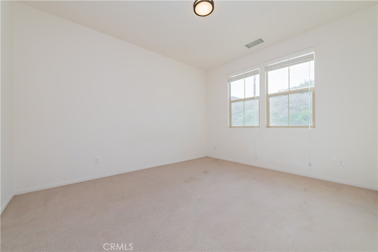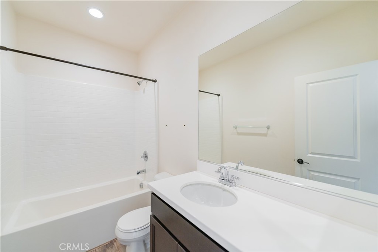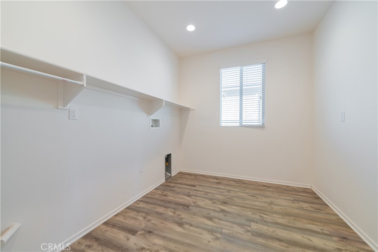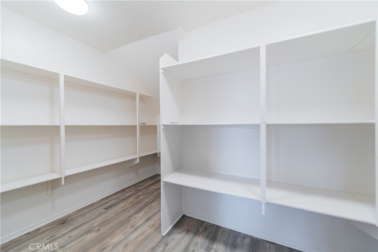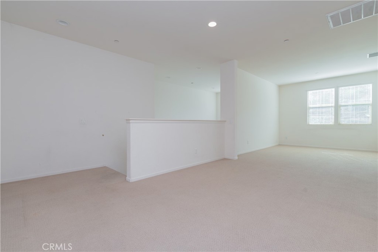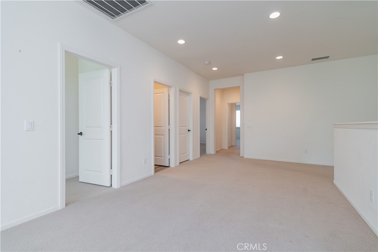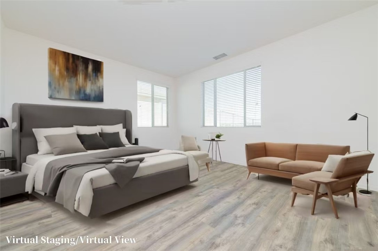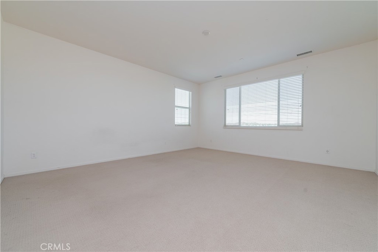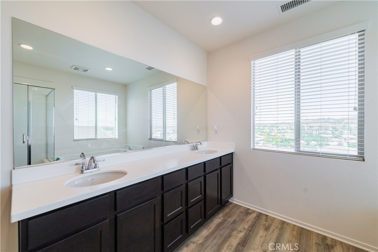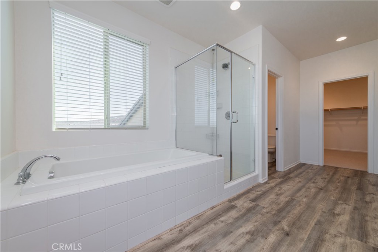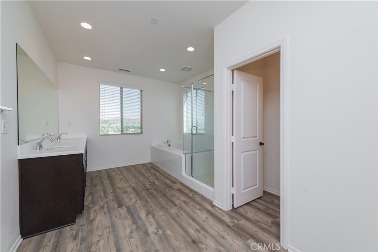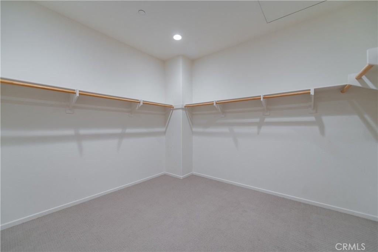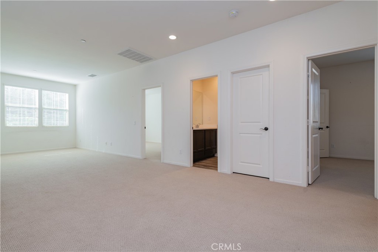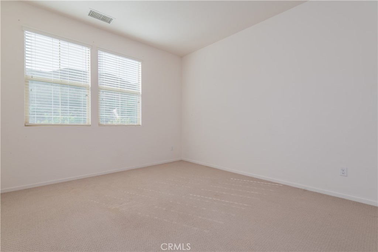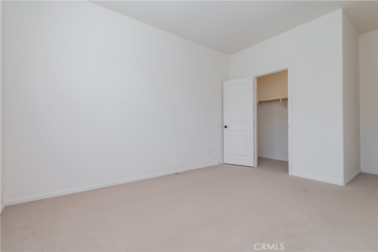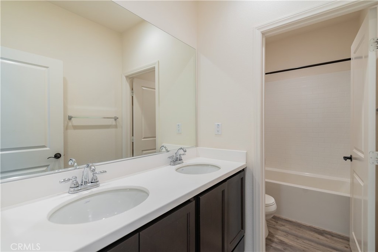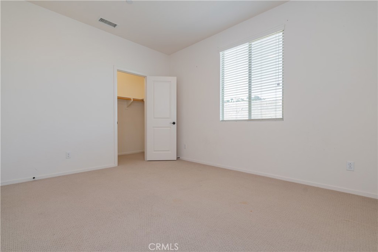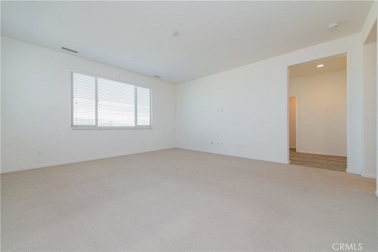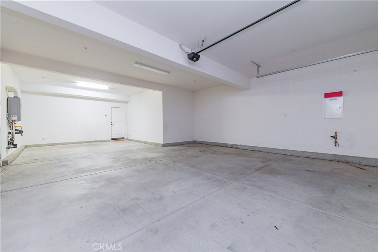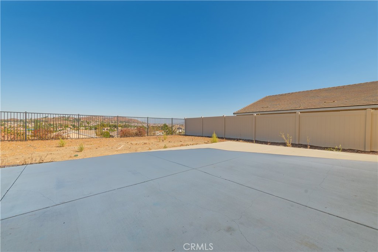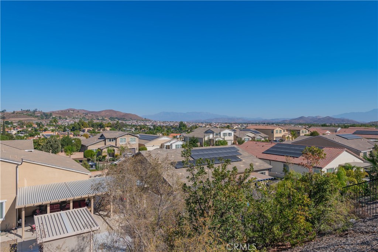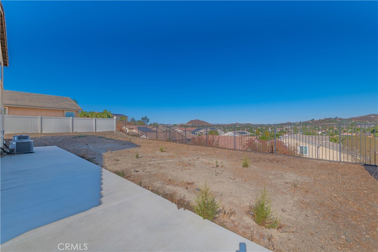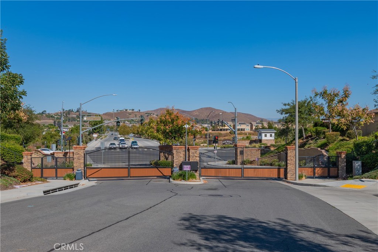Gorgeous single-family residence featuring 4 bedrooms plus a den, and 3.5 bathrooms, all nestled within the secure, gated Province community. Enjoy a spacious backyard with breathtaking mountain views!
The amazing 2-story foyer welcomes you upon entering, main floor bedroom with bathroom provides extra convenience. The open floor plan fills the great room with natural light, creating an inviting atmosphere. Kitchen features with stainless steel appliances, oversized central island, granite counters, full back splash and an spacious walk-in pantry. The den on the first floor can be used as a entertaining room or the 5th bedroom. The three-bay garage and ample driveway provide plenty of parking options.
Heading to the second floor, you’ll find three additional bedrooms and a generous loft area. The master suite is a true retreat, featuring an expanded walk-in closet, dual vanities, a walk-in shower, and a luxurious bathtub. The two other bedrooms share a convenient Jack and Jill bathroom.
The amazing 2-story foyer welcomes you upon entering, main floor bedroom with bathroom provides extra convenience. The open floor plan fills the great room with natural light, creating an inviting atmosphere. Kitchen features with stainless steel appliances, oversized central island, granite counters, full back splash and an spacious walk-in pantry. The den on the first floor can be used as a entertaining room or the 5th bedroom. The three-bay garage and ample driveway provide plenty of parking options.
Heading to the second floor, you’ll find three additional bedrooms and a generous loft area. The master suite is a true retreat, featuring an expanded walk-in closet, dual vanities, a walk-in shower, and a luxurious bathtub. The two other bedrooms share a convenient Jack and Jill bathroom.
Property Details
Price:
$700,000
MLS #:
OC24245654
Status:
Active
Beds:
5
Baths:
4
Type:
Single Family
Subtype:
Single Family Residence
Neighborhood:
699notdefined
Listed Date:
Dec 7, 2024
Finished Sq Ft:
3,486
Lot Size:
8,712 sqft / 0.20 acres (approx)
Year Built:
2016
See this Listing
Schools
School District:
Menifee Union
Interior
Appliances
6 Burner Stove, Dishwasher, Electric Oven, Disposal, Gas Range, Microwave, Range Hood, Water Heater
Bathrooms
3 Full Bathrooms, 1 Half Bathroom
Cooling
Central Air
Flooring
Carpet, Vinyl
Heating
Central
Laundry Features
Dryer Included, Individual Room
Exterior
Association Amenities
Pool, Spa/Hot Tub, Barbecue
Community Features
Biking, Sidewalks, Street Lights, Suburban
Parking Features
Driveway, Garage, Garage Faces Front
Parking Spots
2.00
Financial
HOA Name
Audie Murphy Ranch
Map
Community
- Address24104 Buckstone Lane Menifee CA
- Neighborhood699 – Not Defined
- CityMenifee
- CountyRiverside
- Zip Code92584
Market Summary
Current real estate data for Single Family in Menifee as of Oct 23, 2025
402
Single Family Listed
140
Avg DOM
303
Avg $ / SqFt
$618,719
Avg List Price
Property Summary
- 24104 Buckstone Lane Menifee CA is a Single Family for sale in Menifee, CA, 92584. It is listed for $700,000 and features 5 beds, 4 baths, and has approximately 3,486 square feet of living space, and was originally constructed in 2016. The current price per square foot is $201. The average price per square foot for Single Family listings in Menifee is $303. The average listing price for Single Family in Menifee is $618,719.
Similar Listings Nearby
24104 Buckstone Lane
Menifee, CA


