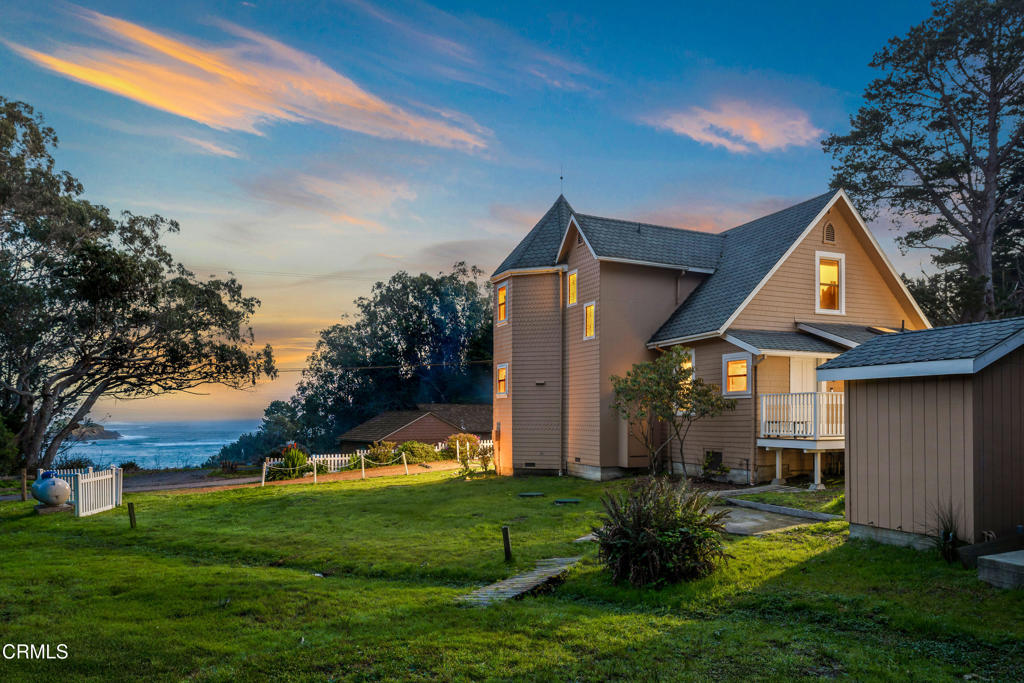Step back in time to discover this meticulously restored Victorian home, originally built in 1862 by Master Ship Builder Thomas Petersen. It was in the bay below, that he created 14 of his most famed schooners. This beauty is a rare fusion of historical elegance combined with modern luxury. Nestled above Van Damme Bay, with direct trail access to the cove below, you will be awed by the stunning white-water views to the south along the rocky and windswept coast. Bordered to the North by access that leads to the Headlands Trail through to the Spring Ranch Coastal Preserve. The kitchen (which fills the first floor of the Victorian turret) features an over-sized granite island and modern appliances. When you enter the living room, you are greeted with solid maple wood flooring. Just off the living room is the ‘Parlor,’ (easily converted into a sleeping area). Also on the first floor, is a full bath, utility room and laundry. Ascend to the 2nd floor on the beautiful all-wood, staircase hand-milled from the property’s own Cypress trees. The upstairs bath fills the top level of the home’s turret and features dual sinks, cabinetry and granite countertops; a walk-in shower accented with beveled glass showcasing wide-open vistas of the ocean. Italian terrazzo tiles lie beneath your feet, while the 12-foot ceiling, lined with beams and accented with an antique brass and glass chandelier. The spacious primary bedroom is the crowning glory of this home. There you will enjoy stunning whitewater views from a king-sized bed, as well as from the balcony. There is also a walk-in closet and ‘hidden closets’ along its western wall. The second bedroom includes a fully-lined cedar closet, antique lighting fixtures, and another ‘hidden closet’. During its restoration, almost all windows were changed to Milgard ‘tip-in’ windows that tilt in for easy cleaning. The yard has a natural riparian stream that runs year-round and is fed by an artesian spring. Behind this gem, is a detached two-car garage with an unfinished ‘Casita’ space above. This building also has a fully functional bathroom as well as an additional laundry facility. The landscaping is fully drought-tolerant and requires no irrigation. The home is heated with a modern, ultra-efficient, hydronic fan-coil system. Currently run as a successful Vacation Rental for those looking for an investment property. It has consistently generated between $65,000-$85,000 annually. Sold furnished minus a few sentimental pieces.
Property Details
Price:
$1,595,000
MLS #:
C1-10901
Status:
Active
Beds:
2
Baths:
2
Type:
Single Family
Subtype:
Single Family Residence
Neighborhood:
mdlmendocinolittleriver
Listed Date:
Mar 1, 2025
Finished Sq Ft:
1,938
Lot Size:
10,890 sqft / 0.25 acres (approx)
Year Built:
1862
See this Listing
Schools
Interior
Appliances
Dishwasher, Gas Oven, Gas Range, Refrigerator
Bathrooms
2 Full Bathrooms
Cooling
None
Flooring
Wood
Heating
Central, Propane
Laundry Features
Individual Room
Exterior
Architectural Style
Victorian
Community Features
Park
Other Structures
Shed(s), Workshop
Parking Features
Garage, Gravel
Parking Spots
2.00
Roof
Composition
Financial
Map
Community
- Address45180 Headlands Drive Mendocino CA
- NeighborhoodMDL – Mendocino – Little River
- CityMendocino
- CountyMendocino
- Zip Code95460
Market Summary
Current real estate data for Single Family in Mendocino as of Oct 19, 2025
16
Single Family Listed
215
Avg DOM
666
Avg $ / SqFt
$1,401,375
Avg List Price
Property Summary
- 45180 Headlands Drive Mendocino CA is a Single Family for sale in Mendocino, CA, 95460. It is listed for $1,595,000 and features 2 beds, 2 baths, and has approximately 1,938 square feet of living space, and was originally constructed in 1862. The current price per square foot is $823. The average price per square foot for Single Family listings in Mendocino is $666. The average listing price for Single Family in Mendocino is $1,401,375.
Similar Listings Nearby
45180 Headlands Drive
Mendocino, CA

















































